The Santa Clara Planning Commission will review plans today for Greystar’s Freedom Circle project, a 13.3-acre development with over a thousand homes and retail in the Freedom Circle Focus Area. The project would create three new apartment buildings with one retail space and a two-acre public park. The Intel Corporation is the property owner.
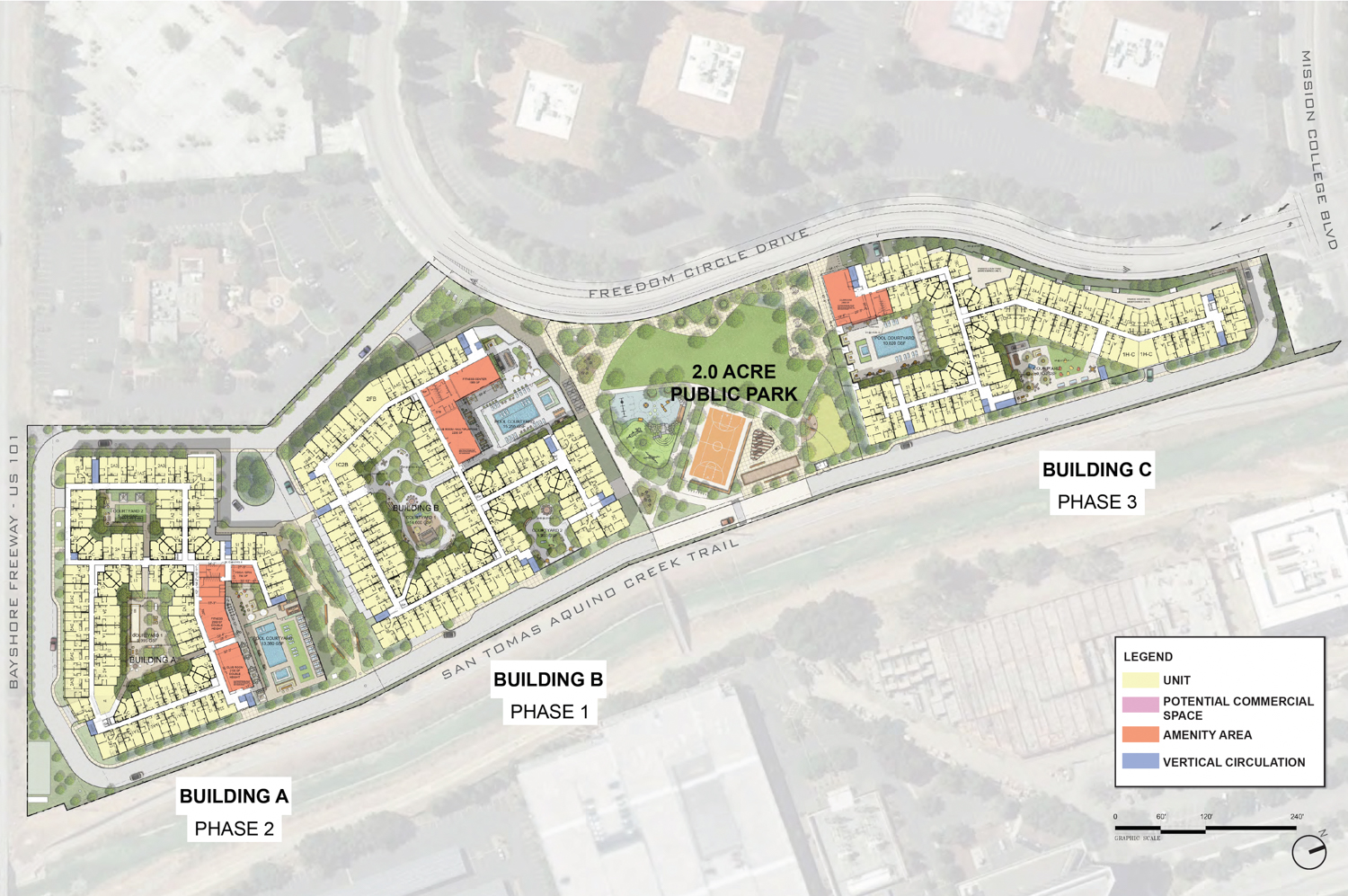
3905 Freedom Circle Project overview, site map by Studio T Square
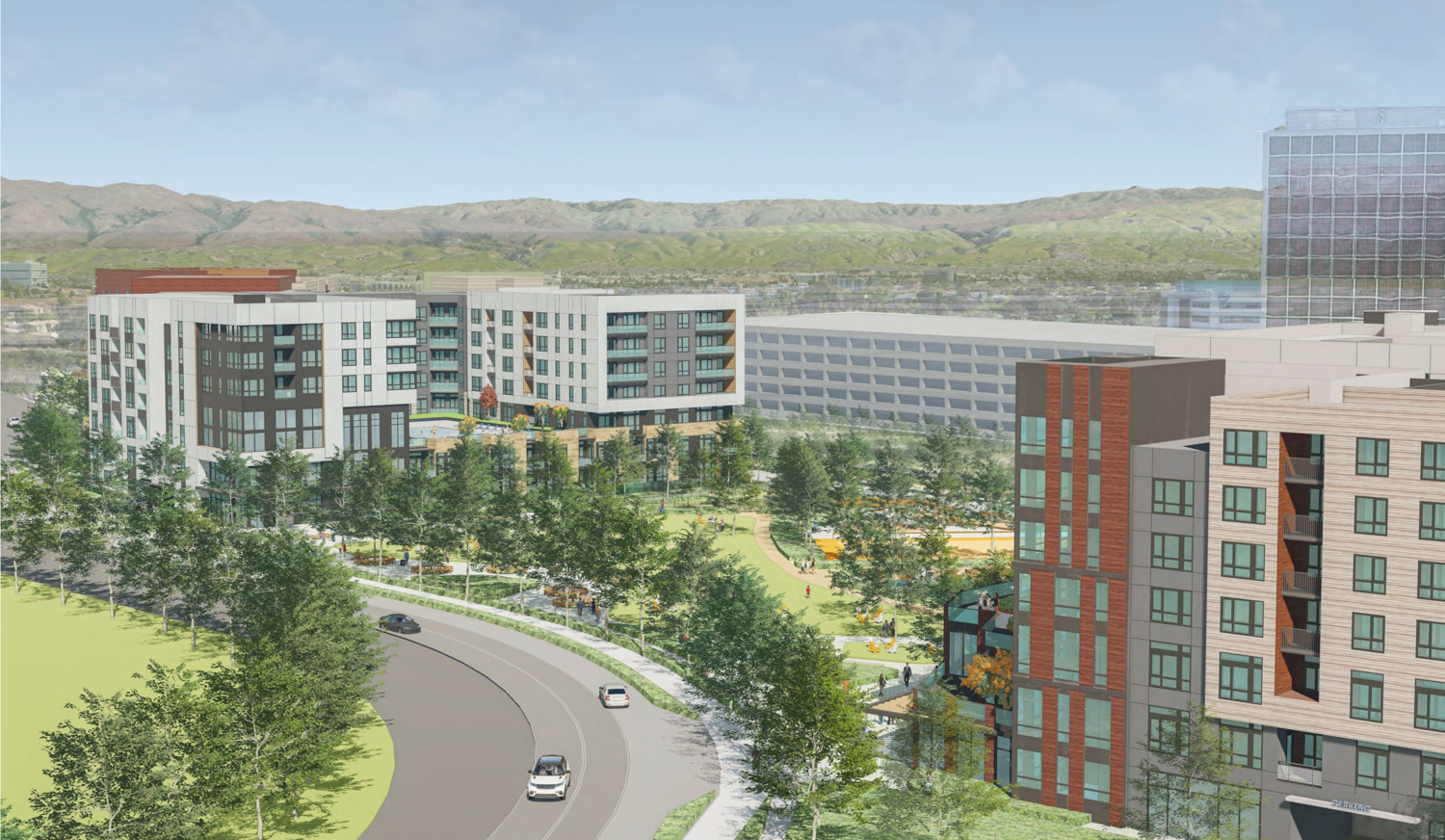
3905 Freedom Circle aerial view from Freedom Circle Drive looking north, rendering by Studio T Square
Construction will span the three residential buildings, yielding a combined floor area of 1.87 million square feet, of which 907,015 square feet will be for the 1,075 apartments, 2,000 square feet for retail, and 626,175 square feet will be for the 1,413-car garage in conformance with the city planning code. Parking will also be included for 1,151 bicycles, spread evenly across all three buildings and community spaces.
Building A
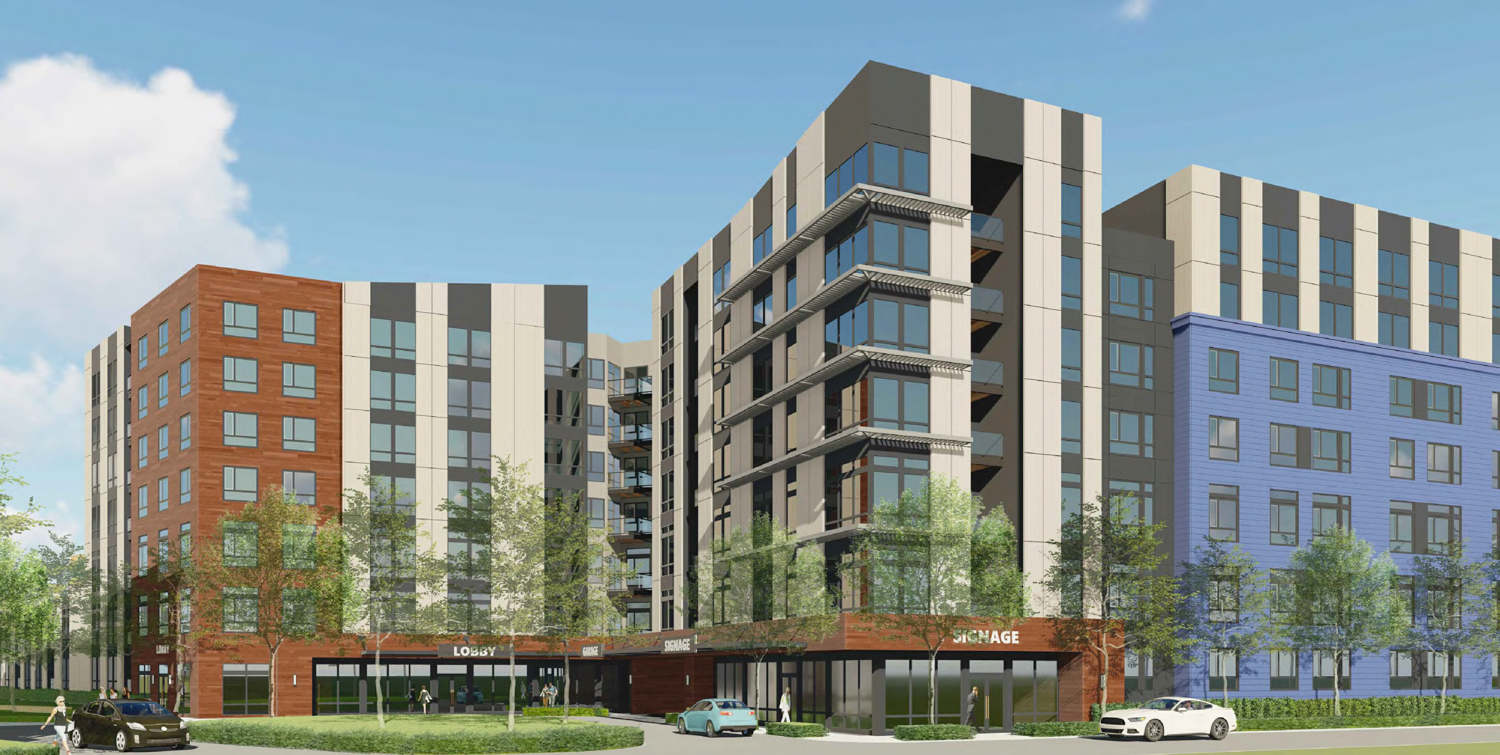
3905 Freedom Circle Building A northwest view, rendering by Studio T Square
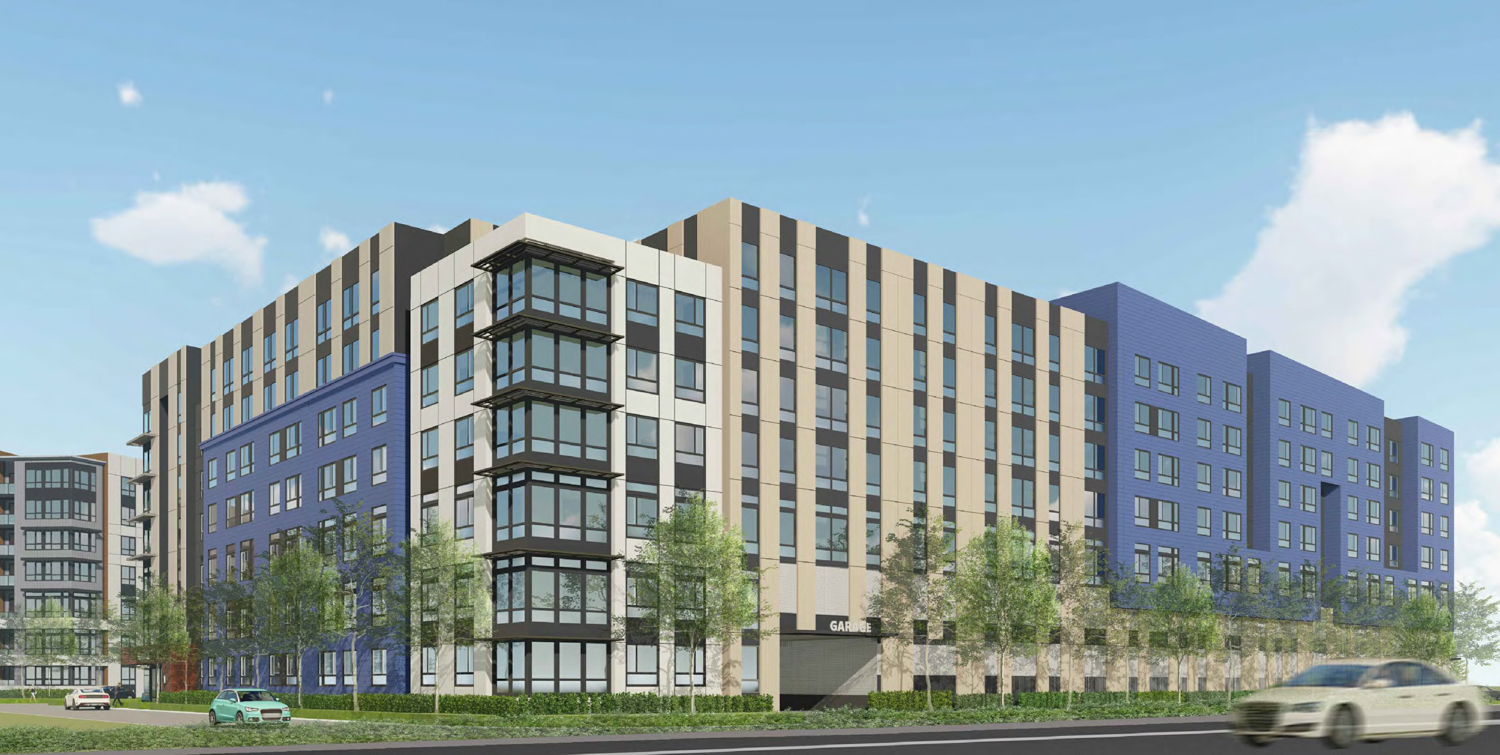
3905 Freedom Circle Building A southwest perspective, rendering by Studio T Square
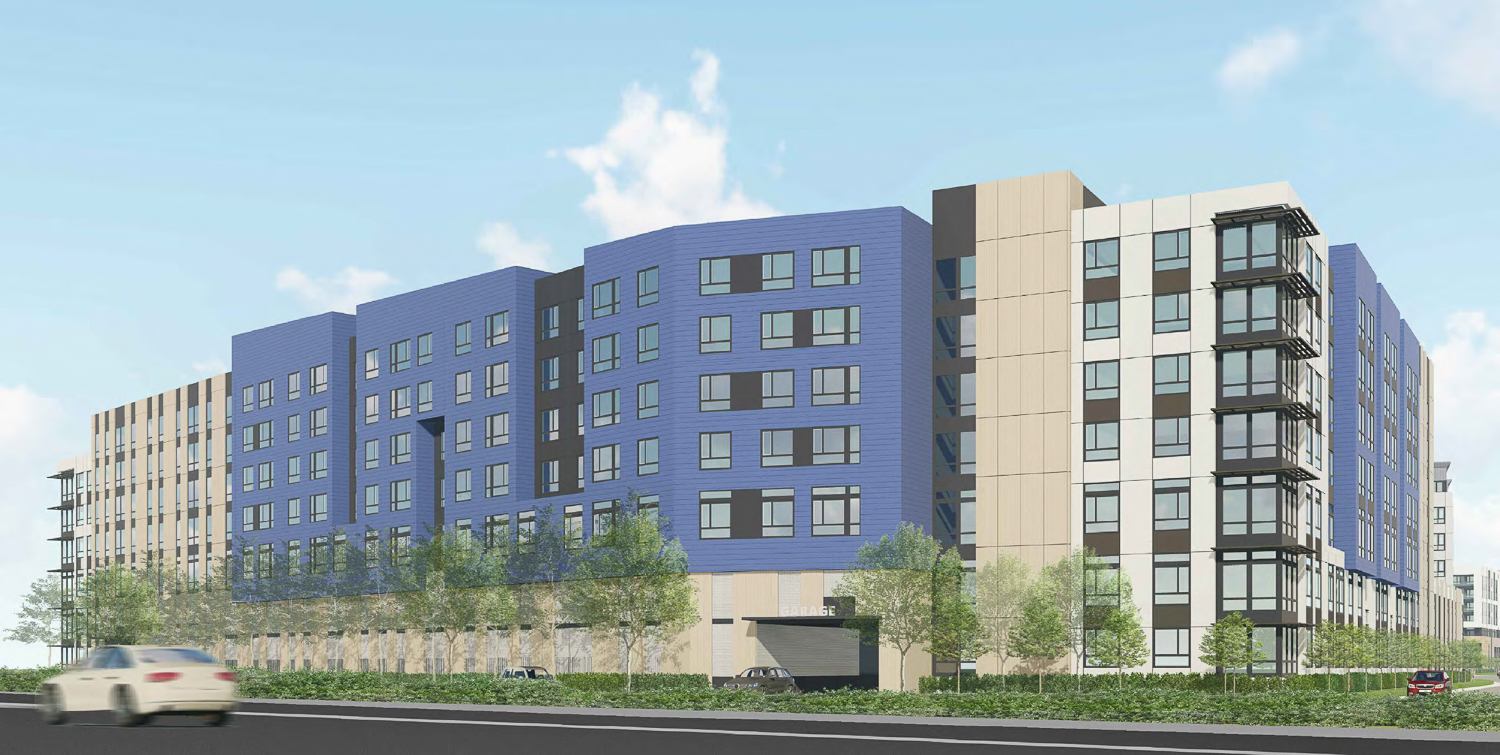
Greystar Freedom Circle Building A Southeast perspective, rendering by Studio T Square
Building B
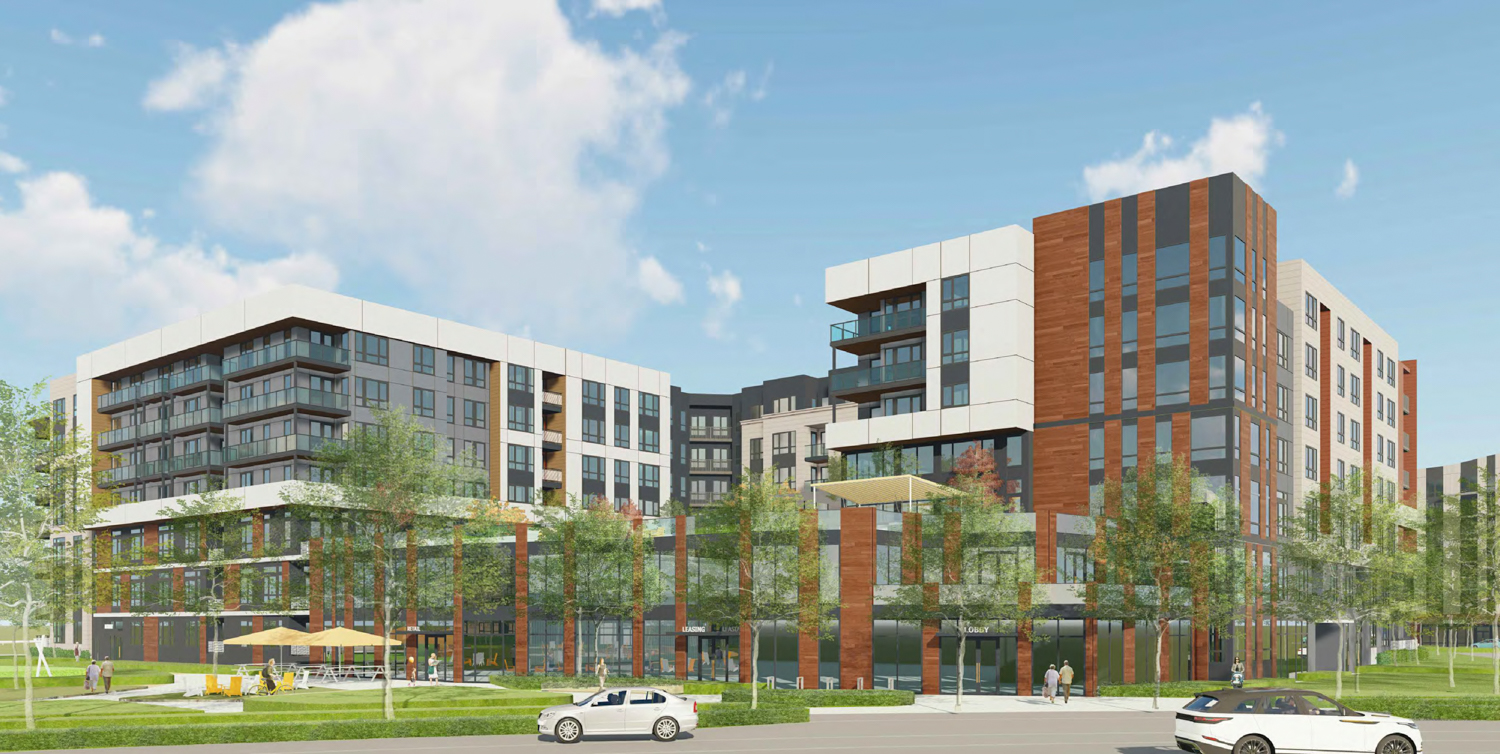
3905 Freedom Circle Building B northwest view, rendering by Studio T Square
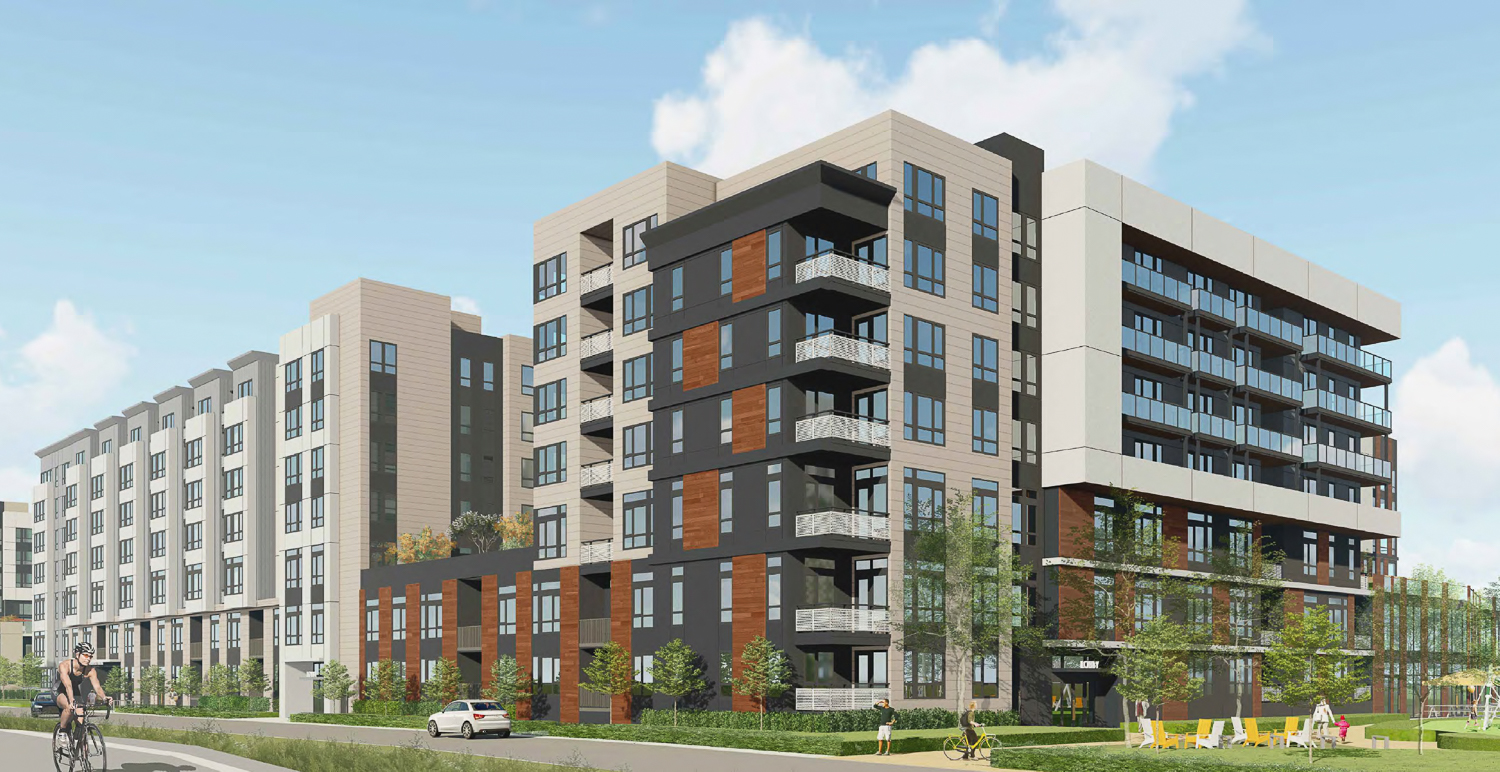
Greystar Freedom Circle Building B Northeast perspective, rendering by Studio T Square
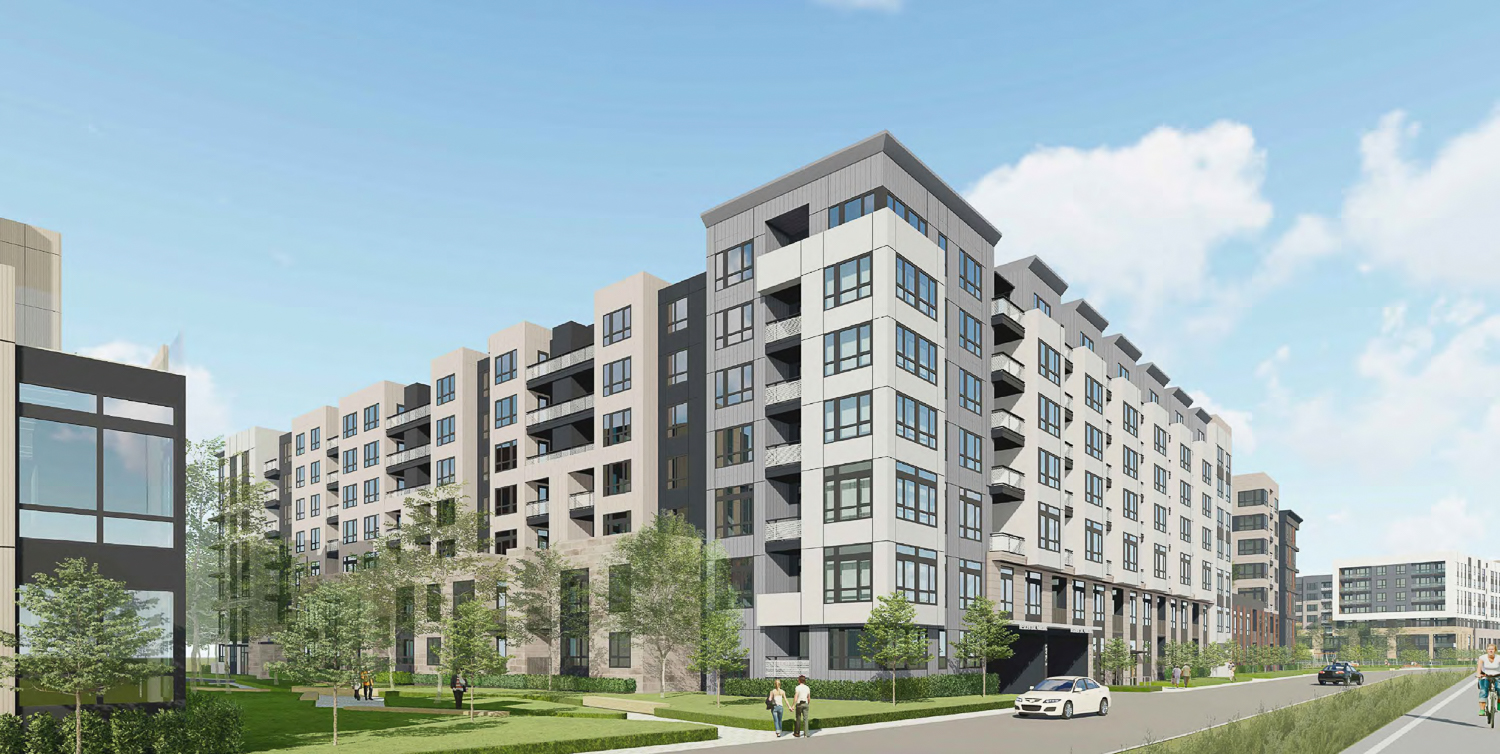
Greystar Freedom Circle Building B Southeast perspective, rendering by Studio T Square
Building C

Greystar Freedom Circle project looking from Building B looking at Building C, rendering by Studio T Square
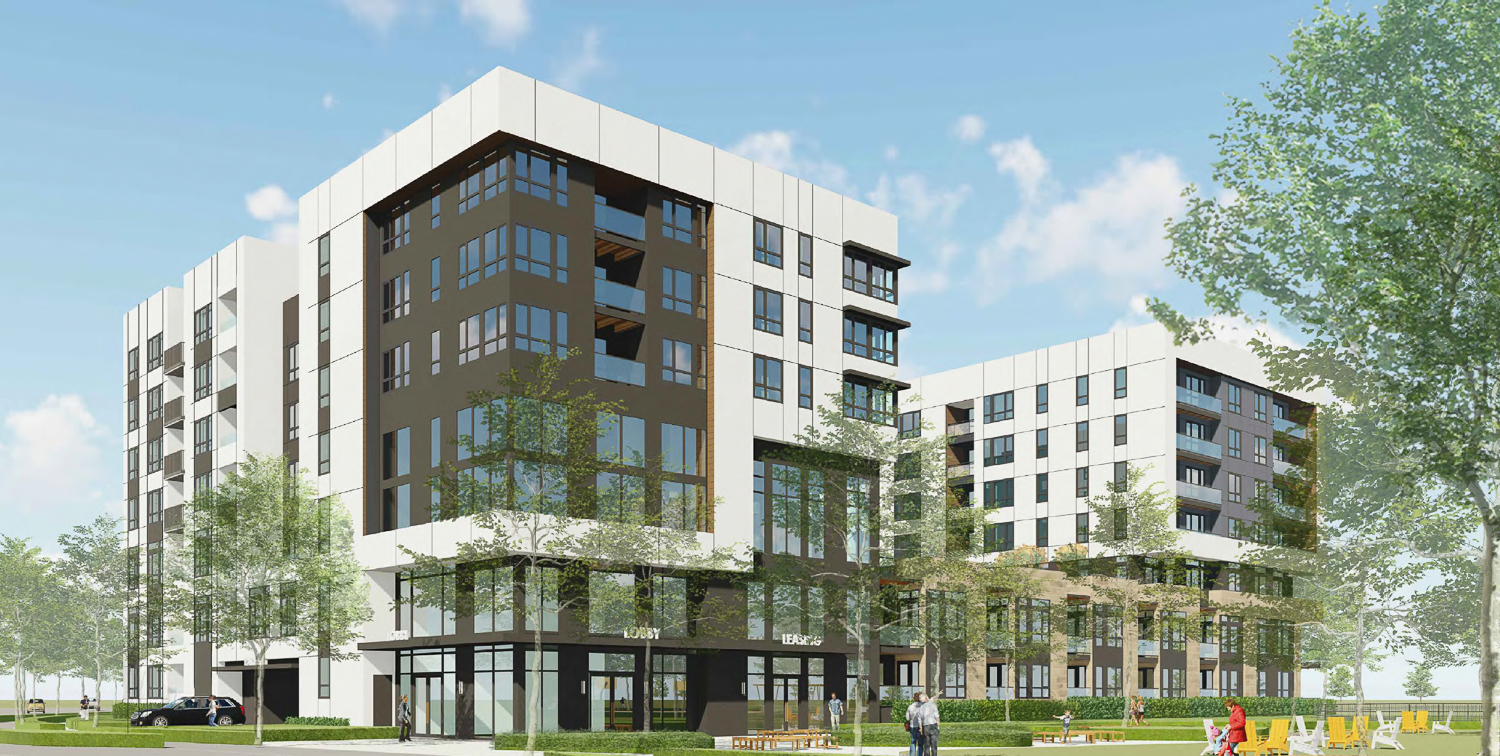
Greystar Freedom Circle Building C Southwest perspective, rendering by Studio T Square
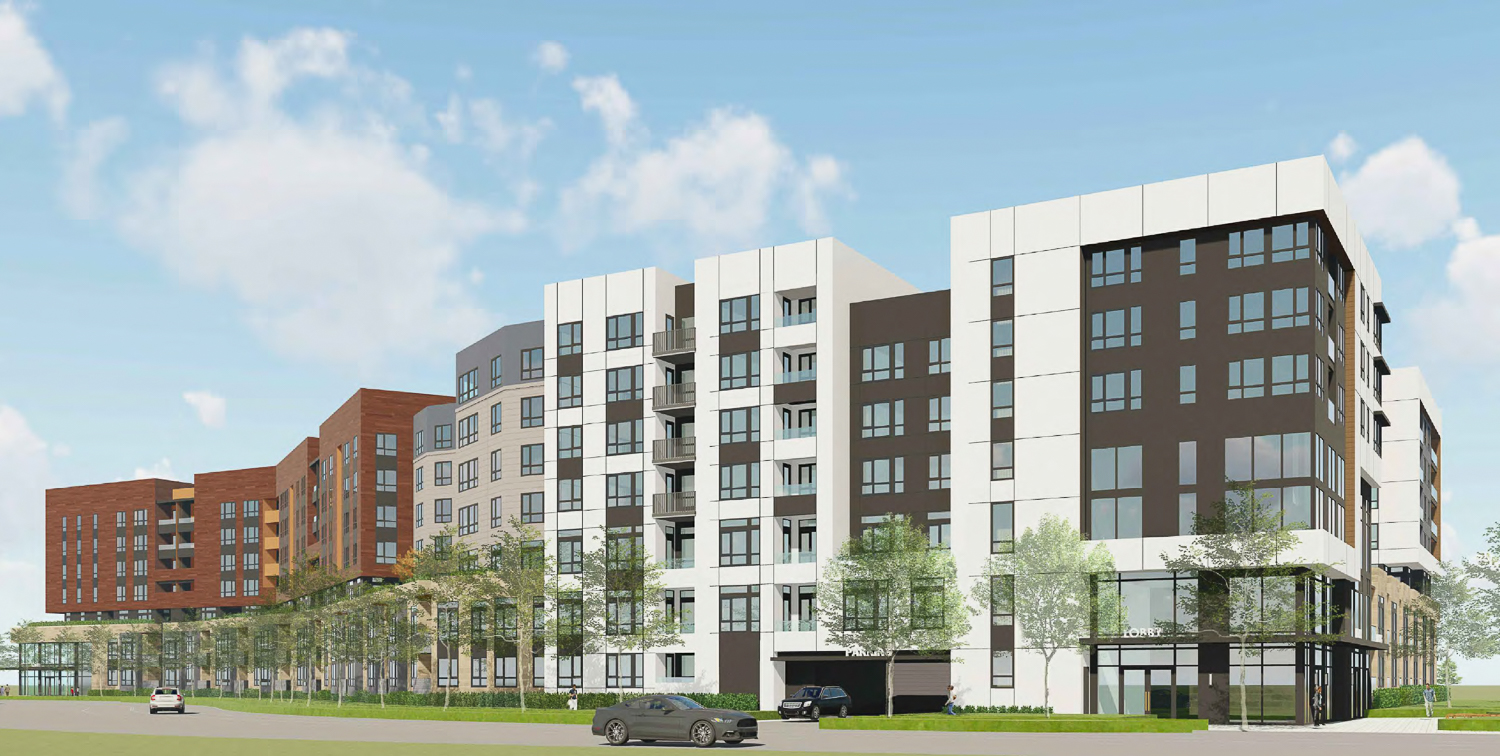
Greystar Freedom Circle Building C Southwest corner, rendering by Studio T Square
Public Park
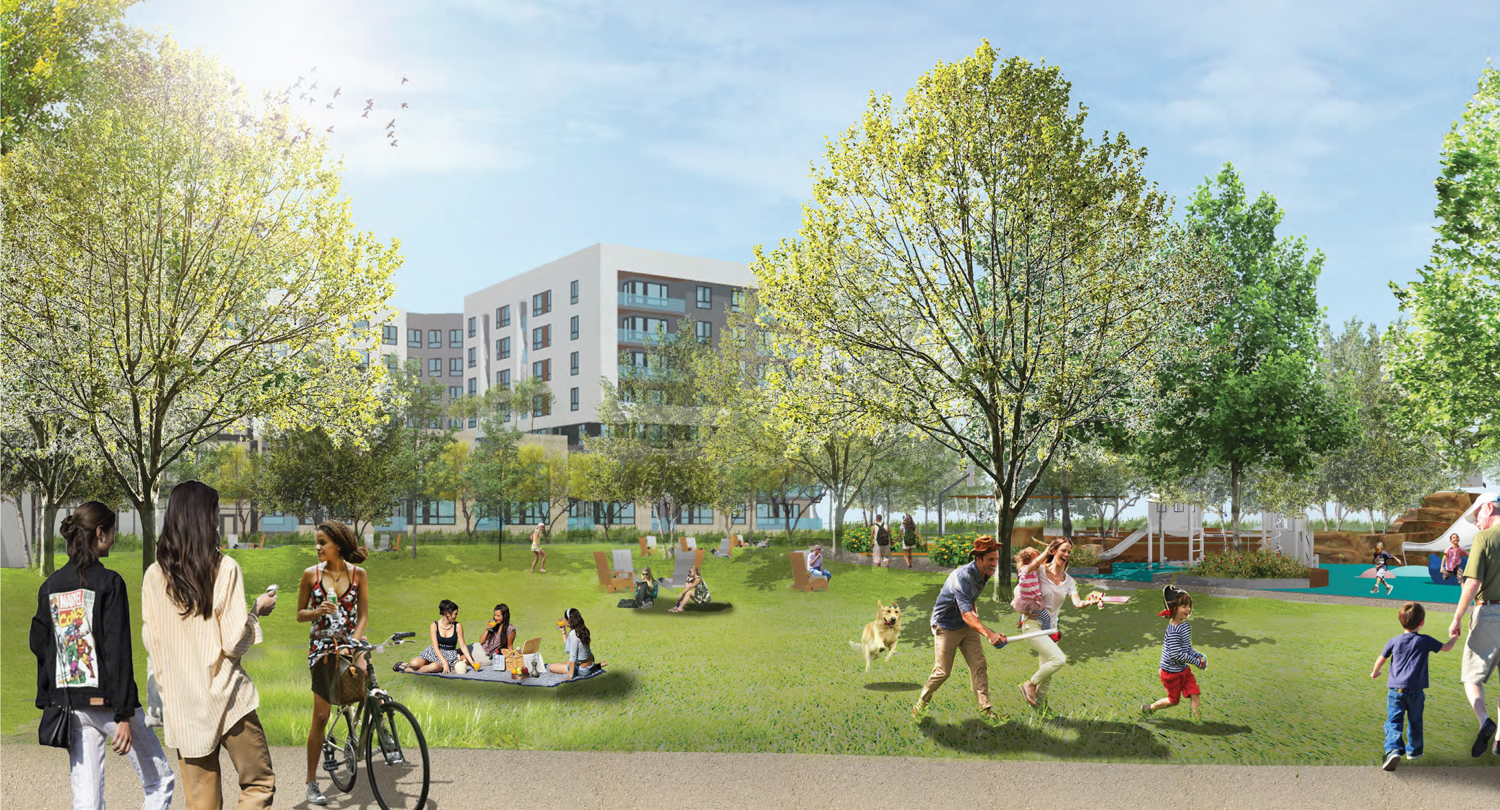
3905 Freedom Circle public parks, renderings by Studio T Square
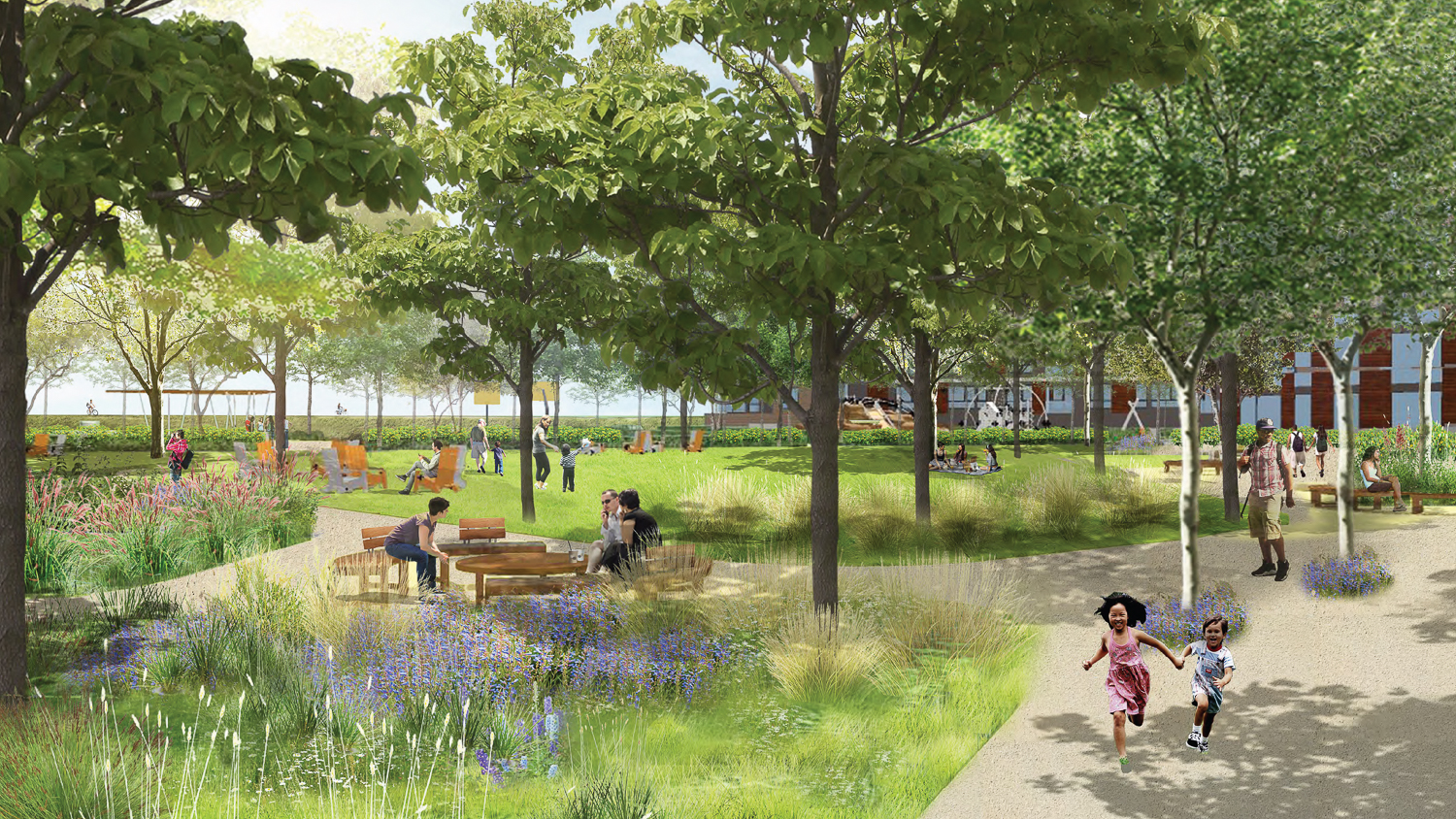
Greystar Freedom Circle park view, rendering by RHAA Landscape Architecture
Each building will include a club room, fitness center with a yoga studio, co-working business lounge, pet spa, and inner-block courtyards. Each building will consist of between two and three such courtyards with cloistered outdoor seating, one pool, and outdoor dining decks.
The public park will feature a basketball court, playground, pathways, and a large expanse of turfgrass.
Studio T Square is responsible for the architecture, BKF is the civil engineer, and RHAA is the Landscape Architect. The architectural style for each of the three buildings is the familiar podium style, with various materials and tones incorporated so that different corners of the same building can appear completely different from other corners. Facade materials will include cement plaster, fiber cement, porcelain tile, and pastel hues.
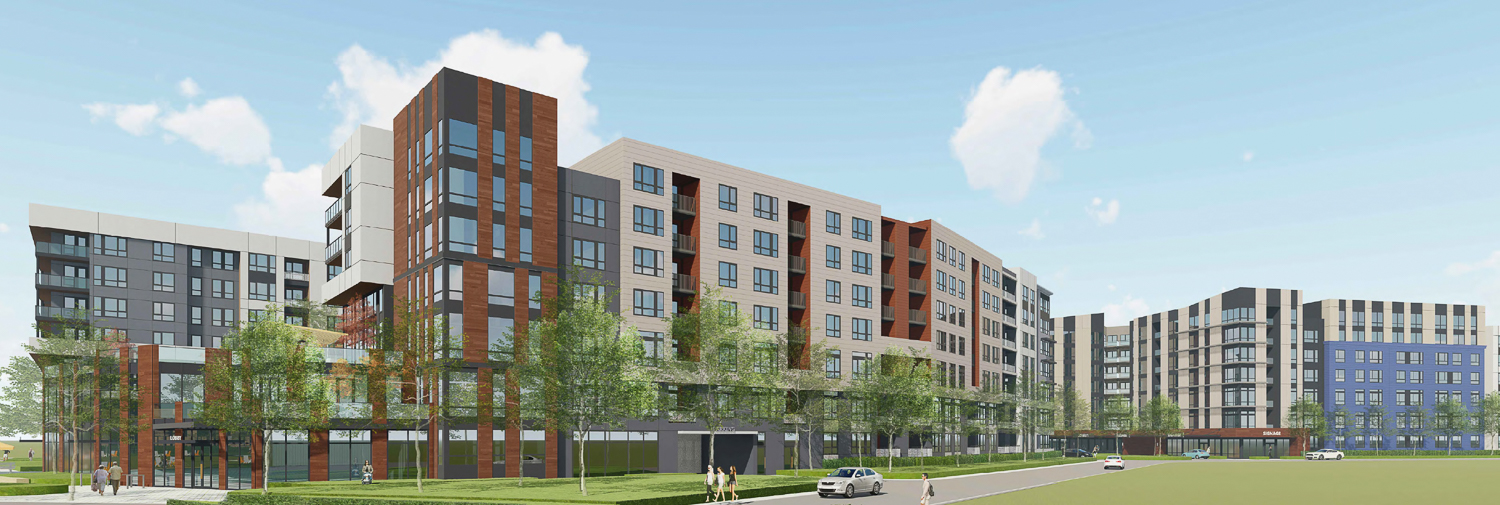
Greystar Freedom Circle Building A and B Gateway, rendering by Studio T Square
Building A will create 363 new units, Building B will have 398 units, and Building C will have 314 units. Unit sizes will vary between 570-1,180 square feet. There will be 170 studios, 597 one-bedrooms, and 308 two-bedrooms.
Intel Corporation is listed as the property owner, with Greystar Real Estate Partners operating through Freedom Circle Venture LLC as the project developer.
Construction is expected to last around four years from groundbreaking to completion, with a timeline for its start not yet established.
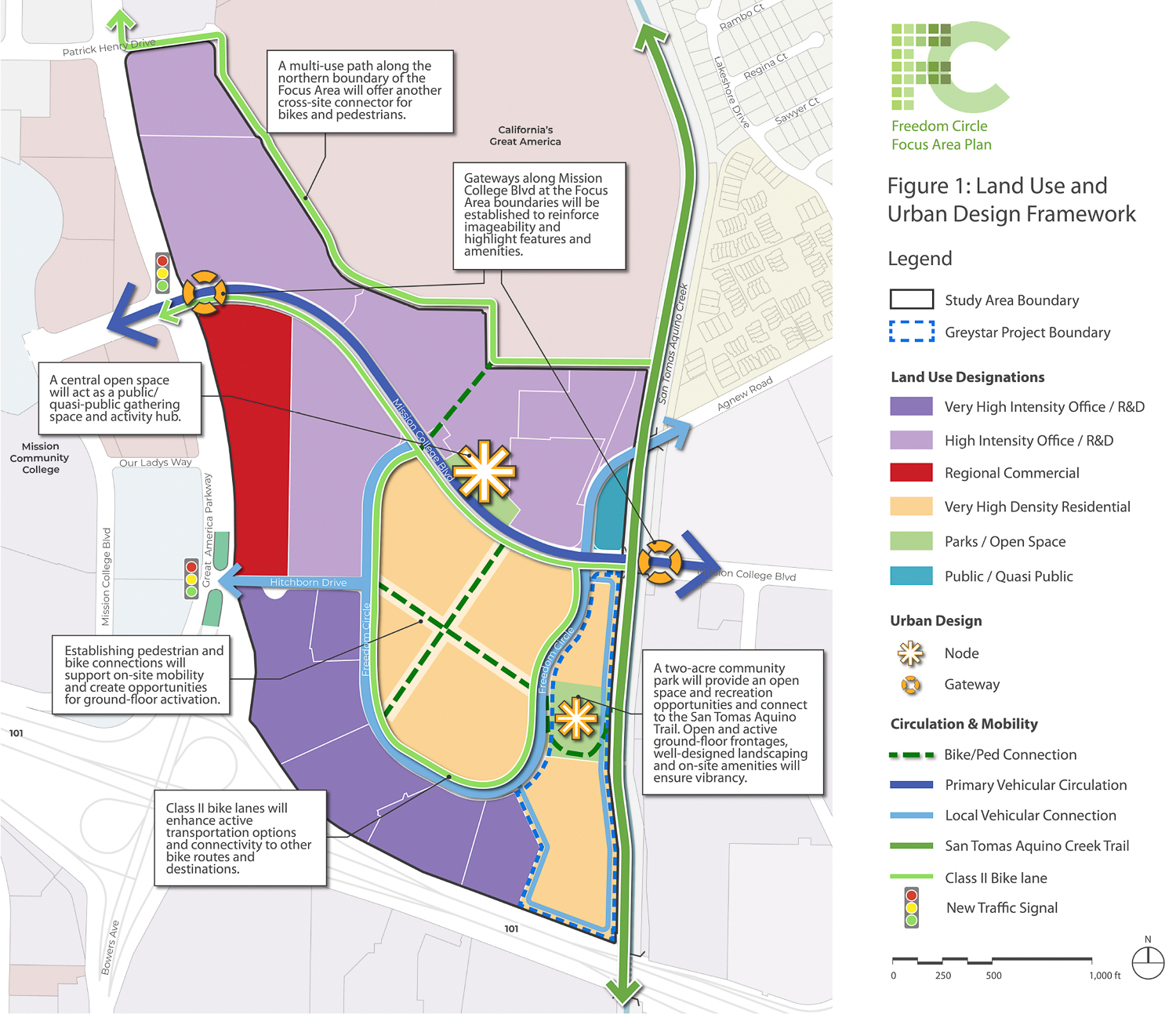
Freedom Circle Focus Area, with Greystar Project outlined in dotted blue line, image circa March 2022 via city documents
Freedom Circle Residential is a significant portion of Santa Clara’s larger Freedom Circle Focus Area Plan, first proposed in 2019. At full build-out, Freedom Circle is expected to create up to 3,600 homes and two million square feet of new office space.
City of Santa Clara’s Planning Commission meeting is scheduled to start today, April 13th, at 6 PM. For more information about the agenda items and how to attend or participate, see the meeting agenda here.
Subscribe to YIMBY’s daily e-mail
Follow YIMBYgram for real-time photo updates
Like YIMBY on Facebook
Follow YIMBY’s Twitter for the latest in YIMBYnews

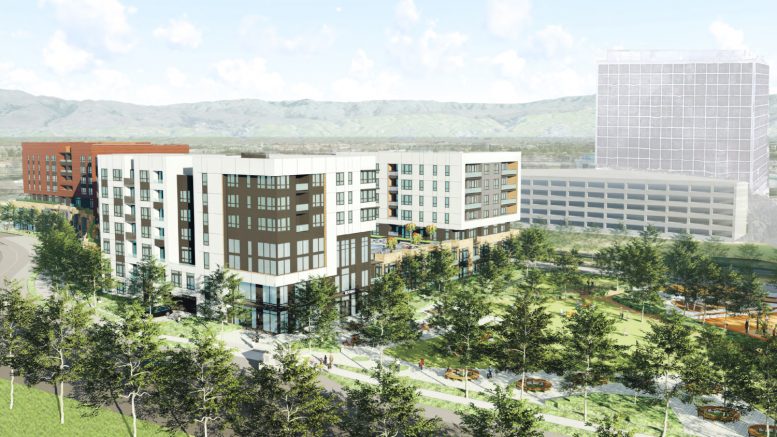




Be the first to comment on "Meeting Today for Greystar’s 1,075-Unit Freedom Circle Project in Santa Clara"