Remodeling and new construction have been proposed at 2174 California Street in Pacific Heights, San Francisco. The project proposal includes the remodification of a three-story building with a basement garage. The basement is proposed to be converted to house accessory dwelling units (ADUs) along with replacing the exterior parking with a new building.
Huang Iboshi Architecture is responsible for the design concepts.
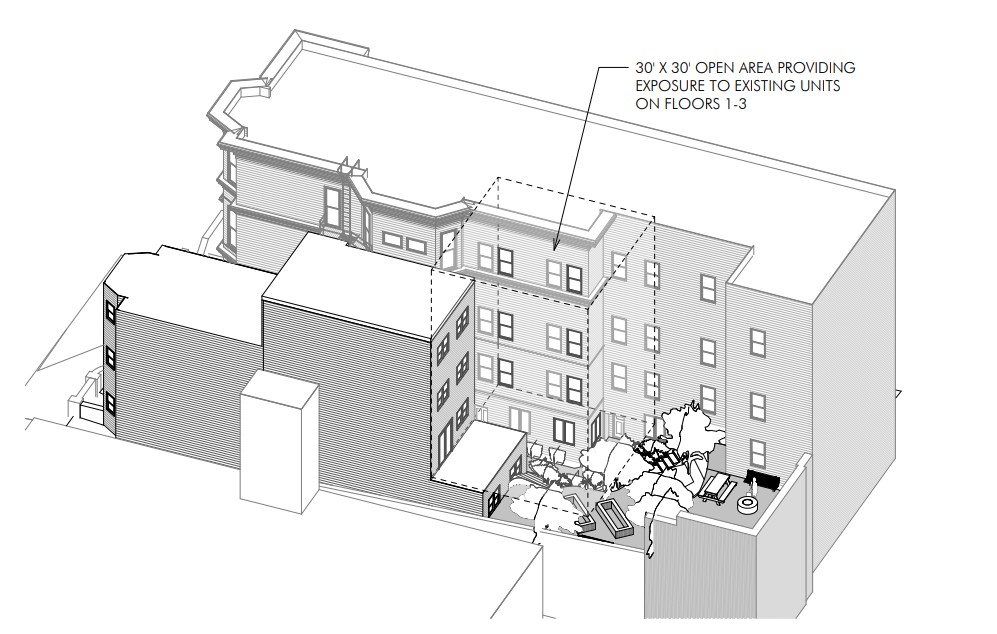
2174 California Street 3D Model View via Huang Iboshi Architecture
The project will bring remodeling to the existing three-story multi-family building housing twelve residential units. The project will convert the basement garage into a space housing three new ADUs and replace the existing parking with a detached newly constructed building offering up to seven ADUs. A two-car basement garage will also be developed on the site.
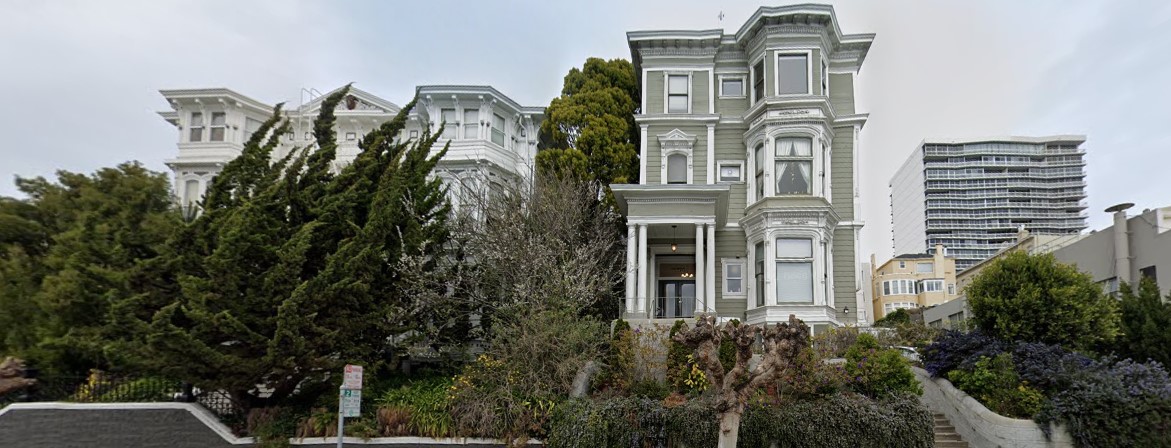
2174 California Street View via Goggle Maps
The estimated construction timeline has not been announced yet.
CORRECTION: There has been no project application submitted for this project.
Subscribe to YIMBY’s daily e-mail
Follow YIMBYgram for real-time photo updates
Like YIMBY on Facebook
Follow YIMBY’s Twitter for the latest in YIMBYnews

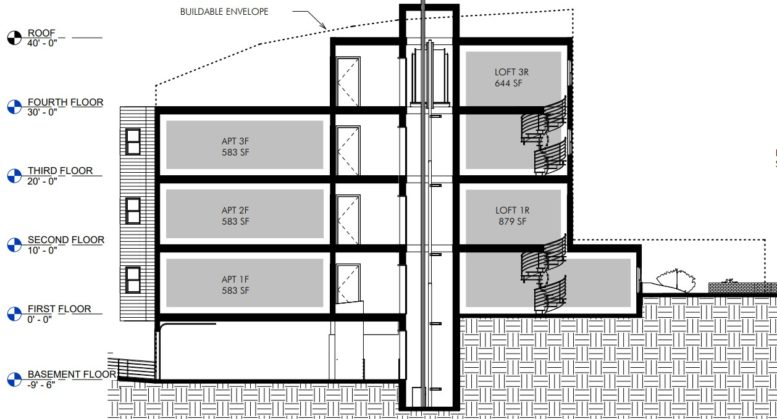
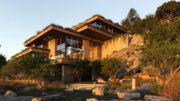
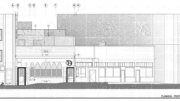
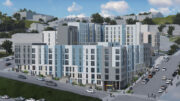
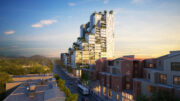
Interesting project – the write up is a little confusing – is it going from 12 units to 22 units? Three in the current garage/basement space plus seven in a new building built where there is currently surface parking? If so that’s fantastic, just a little unclear.