The City of San Jose has kickstarted the public review period for 826 North Winchester Boulevard, a 17-story mixed-use complex with housing and retail. The proposal would create 135 new apartments just a few blocks north of the Westfield Valley Fair. San Jose-based VCI Company is responsible for the proposal.
The public is invited to share comments that can inform the Draft Environmental Impact Report (EIR) ‘for the purposes of the California Environmental Quality Act between now and January 15th of next year. A public meeting is scheduled to occur tonight, Monday, December 16th, starting at 6 PM. The event will occur online via Zoom, for which more information can be found here. Future comment periods may occur when the city starts working on the Final EIR. Once finalized, the Final EIR will be used to inform subsequent approvals.
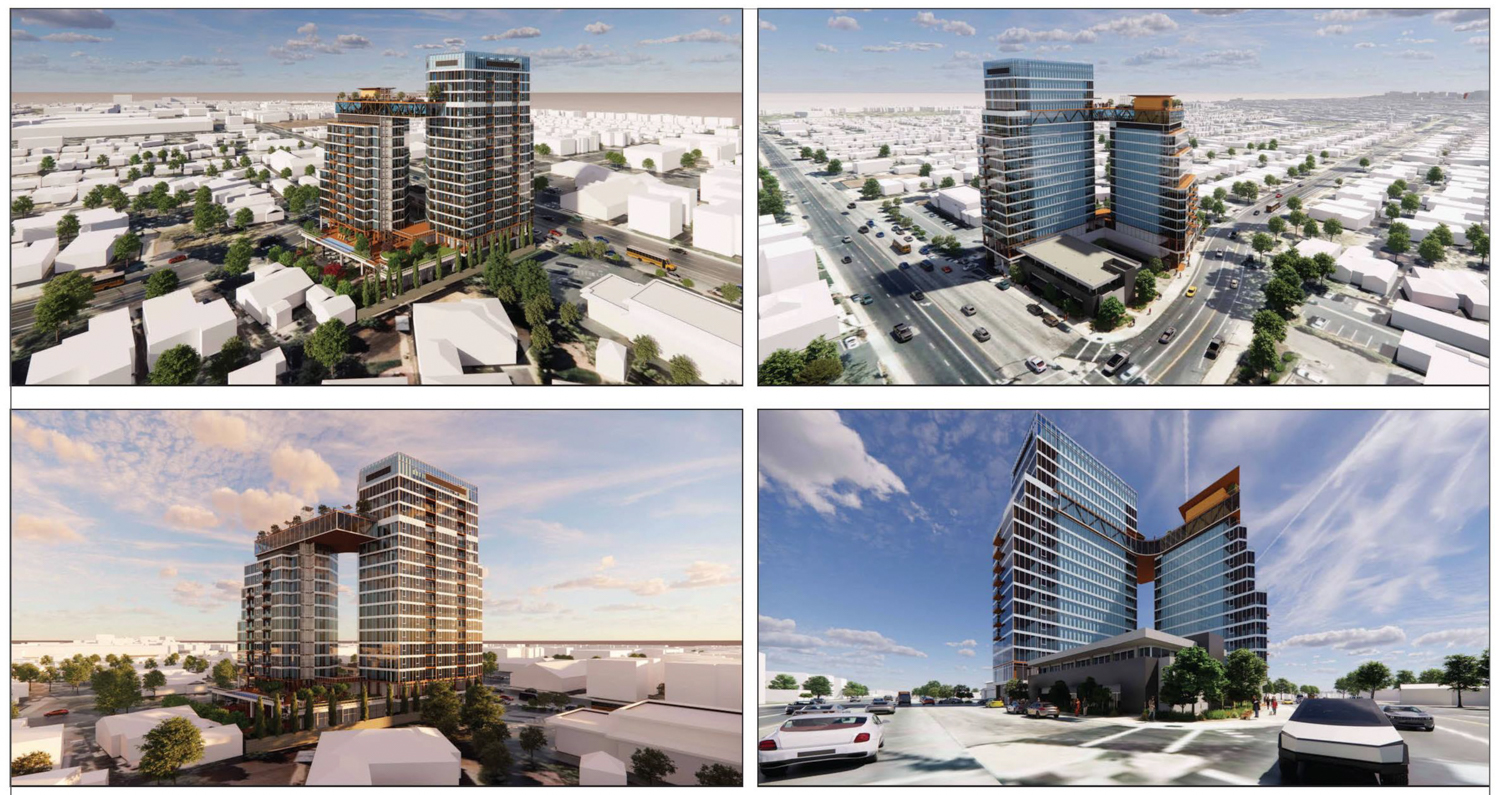
826 North Winchester Boulevard rendering aerial view batch, rendering by VCI Architecture
The development would build two towers rising from the single-story podium, with an overall floorplan of 240,500 square feet and attached on the top levels by a glass-wrapped skybridge. Tower A will reach 17 floors with a rooftop height of 197 feet, while Tower B will extend 13 floors and be 151 feet tall. The ground level will include access to the two-story underground garage and retail. Parking will be included for 139 cars and 24 bicycles.
Unit types will vary, with a mix of studios, four-bedroom units, and six-bedroom dwellings. Of the 135 units, 68 will include a private balcony. Shared amenities will include the second-floor podium-top terrace, an indoor lounge on the 114th floor, and a 5,500-square-foot terrace on the 15th floor on top of the distinctive rooftop skybridge. VCI has previously stated that twenty units will be designated as affordable housing
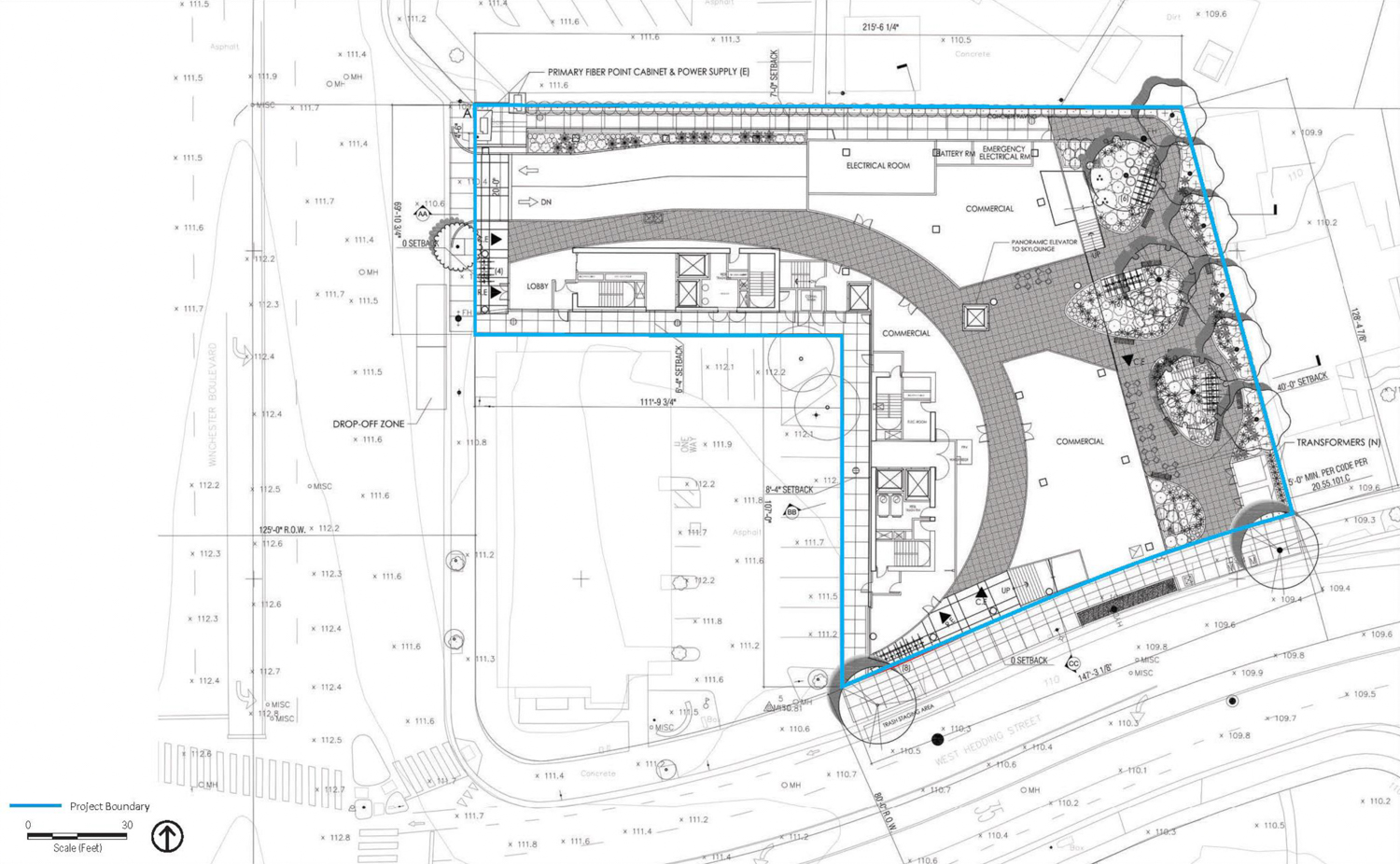
826 North Winchester Boulevard ground-floor, site plan by VCI Architecture
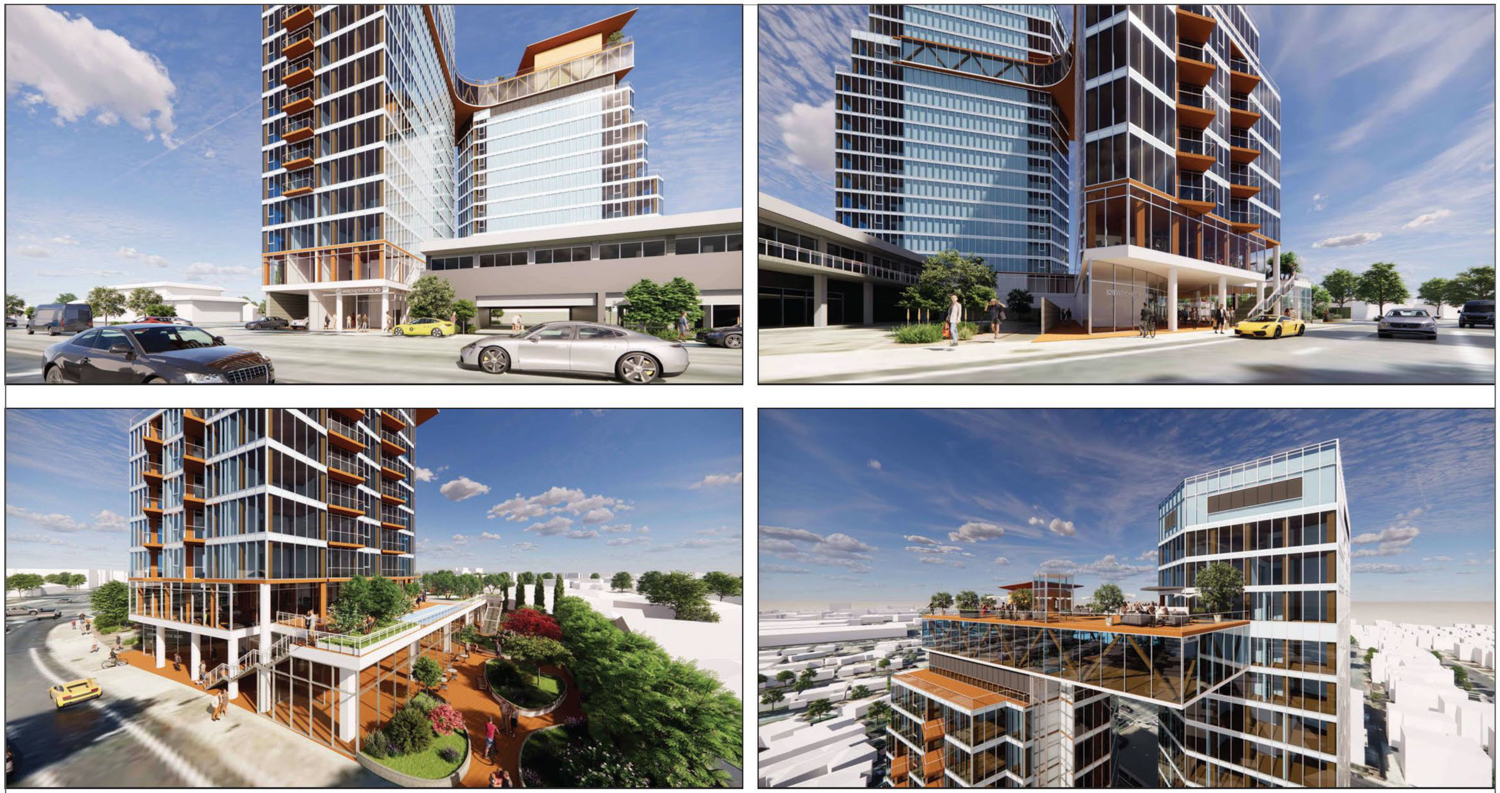
826 North Winchester Boulevard close-up views, rendering by VCI Architecture
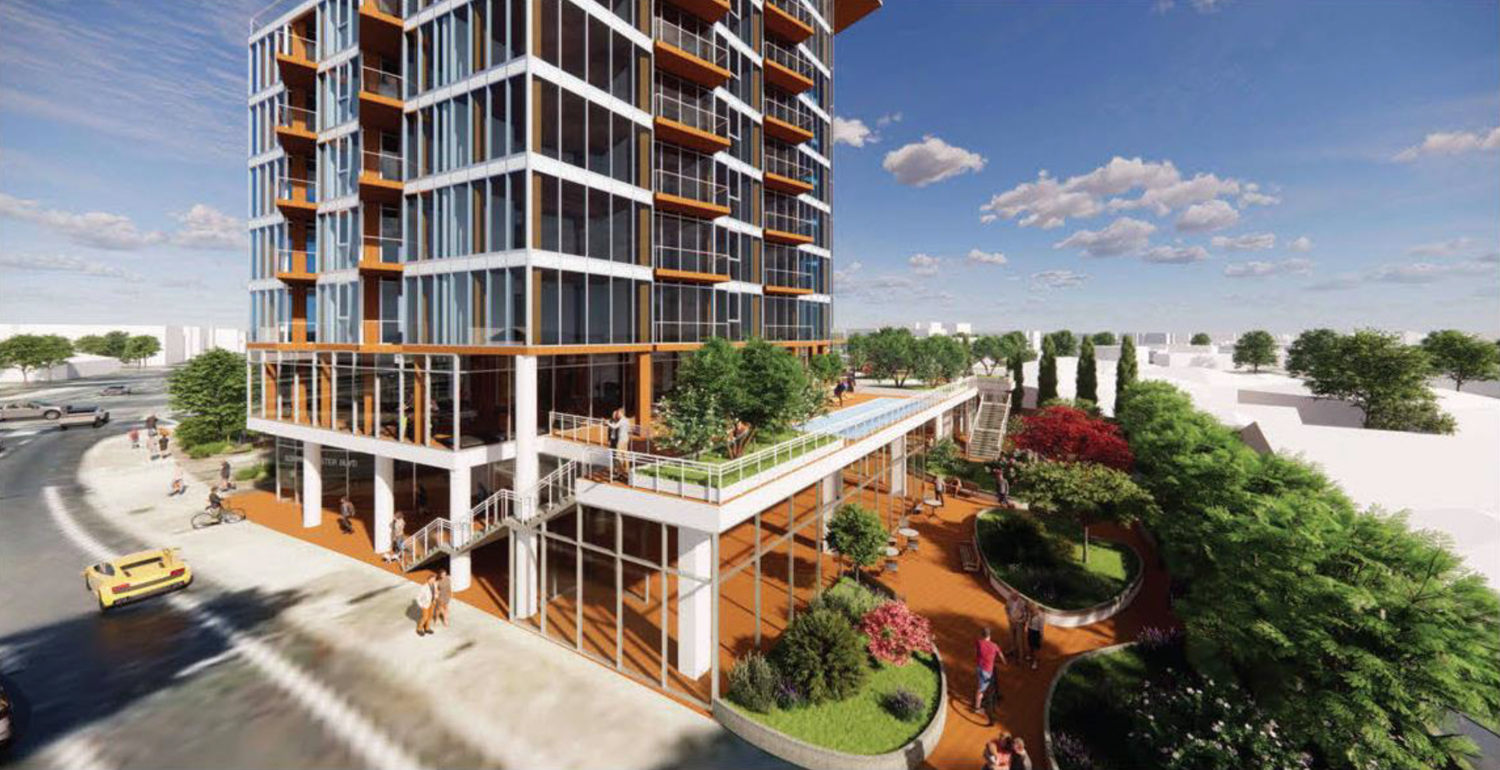
826 North Winchester Boulevard ground-floor landscaping view, rendering by VCI Architecture
Illustrations show the two towers wrapped with curtain-wall glass. VCI Architecture is listed as responsible for the design, an in-house design studio led by Jay Shen AIA, according to the project website.
The master plan will conform to an L-shaped parcel spanning 0.6 acres from Hedding Street and Winchester Boulevard. Future residents will be just a quarter mile from the Westfield Valley Fair Mall and a little over half a mile from the Santana Row mixed-use shopping center.
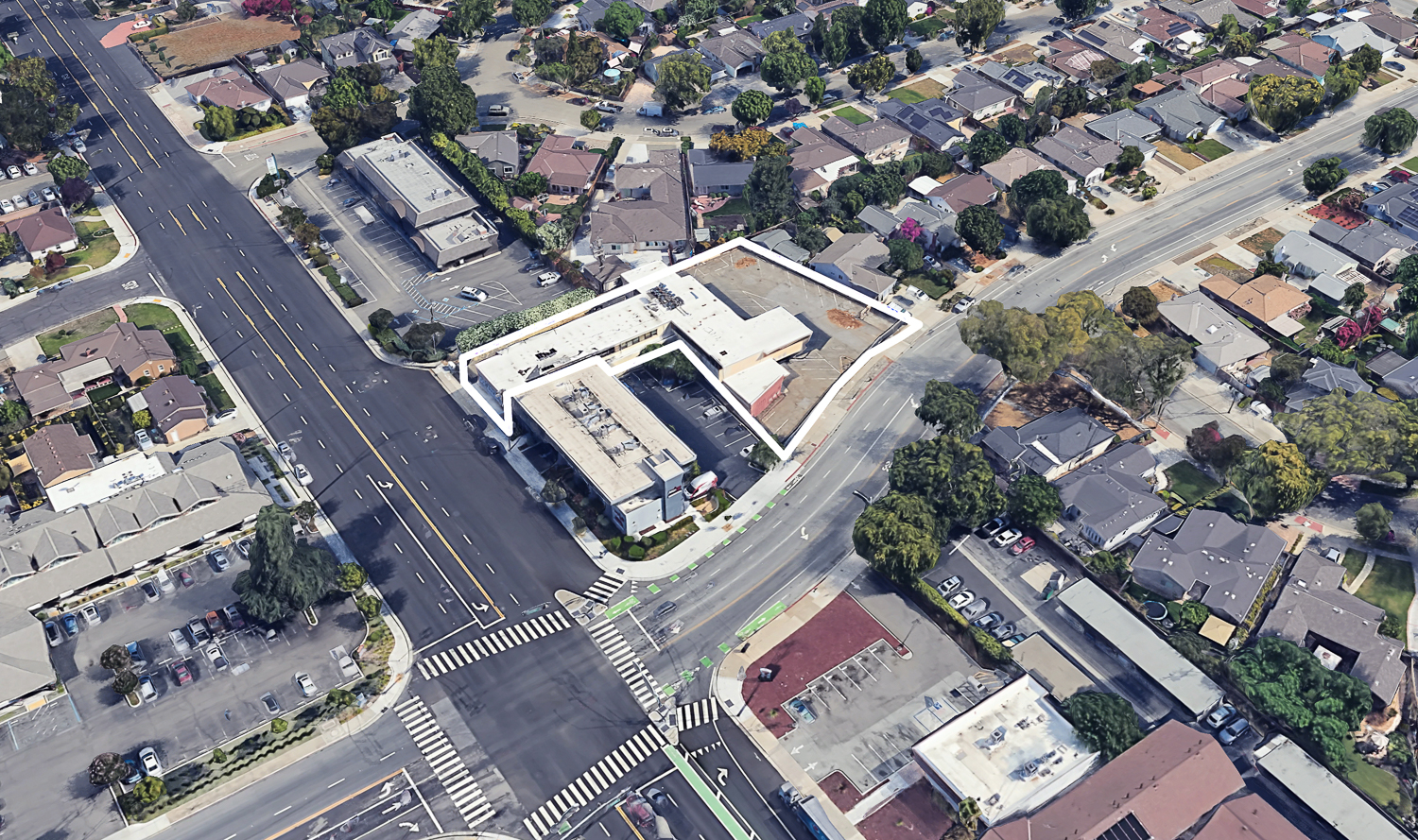
826 North Winchester Boulevard, image by Google Satellite
Construction is expected to occur in one phase, lasting around 31 months from groundbreaking to completion. Demolition will be required for a two-story commercial structure. The estimated cost has yet to be shared.
Subscribe to YIMBY’s daily e-mail
Follow YIMBYgram for real-time photo updates
Like YIMBY on Facebook
Follow YIMBY’s Twitter for the latest in YIMBYnews

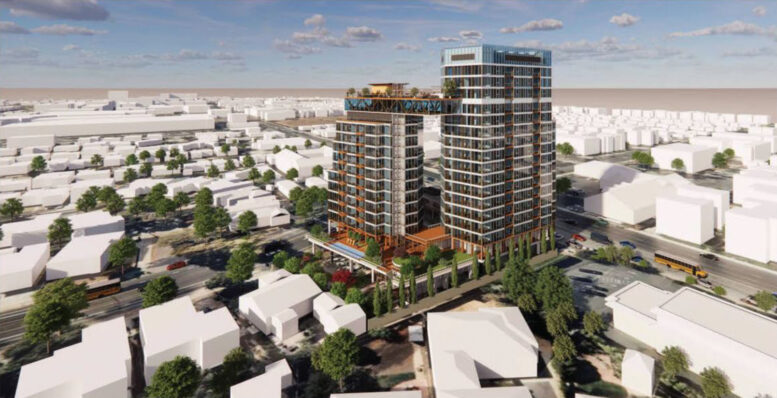




This is a terrific project. Exactly the sort of thing I’d love to see in Oakland at the giant empty lot on Pleasant Valley at Broadway.
Excellent. This is the height level needed for major intersections. Hopefully it passes the ‘review’
As often happens, the corner lot also deserves to be demolished so this project can be bigger. But since they are holding out, this project is on an irregular L-shaped lot, and thus smaller than it could be.
Many NIMBYs like to say ‘these construction projects should be their own walkable villages’, even though these very NIMBYs are the reason that the 200-acre unified holistic upzoning needed to do that could never get approved in this area.
Agreed, that is 100% what is needed.
I’d say take the existing Urban Villages and expand similar density a few blocks further out from each every 5 or 10 years, or based on the rate of development.
After time original urban village area can be up zoned if the demand is there.
Not a fan of the design, but LOVE that it is primarily family-sized units – 4 and 6 bedrooms?!?!?! We need those in San Francisco and Oakland to start to bend the curve on the cost of living in the bay area for a family with kids and/or aging parents/in-laws. Keep it coming!
I wonder how the wind tunnel between those towers will impact the neighborhoods to the east of the structure. Hopefully they won’t be as blown away as the other commenters are by this design plan.:/
🥱 Yawn.
NIMBYs are not even witty.
San Jose must embrace bold urbanization, and the proposed 17-story twin tower high-rise near Valley Fair and Santana Row is the perfect catalyst. This modern mixed-use development provides much-needed housing, including affordable units, while offering commercial space and public amenities to energize the area. Positioned just blocks from a thriving commercial hub, it extends the vibrancy of Santana Row, creating a dynamic sub-city center that reduces sprawl and dependence on cars. California’s conservative approach to density has worsened the housing crisis—this project represents the visionary future San Jose needs to remain competitive, livable, and inclusive.
Wow! Amazing design! This twin tower design is simply a masterpiece, blending minimalist elegance with rich materials to create a warm yet bold aesthetic. Rooted in the earth and soaring to the sky….it embodies a striking balance of simplicity and ambition, making a powerful artistic and architectural statement. Beat any tall building in downtown.. Can’t wait to see it built!
This is exactly the type of development that I would hope to see around Santana Row/Valley Fair.
Maybe one day we can have these up and down the length of Steven’s Creek paired with grade separated transit.