Renderings have been published for the 460 24th Street project in Northgate-Waverly, Oakland. The development will create two structures: a six-story office building with retail and a low-slung retail space for local artists made from salvaged shipping containers. Signature Development Group, or SDG, is responsible for the project.
The new renderings came from the publication of the Draft Environmental Impact Report. For more information about the Draft EIR and how to comment, see the city website here.
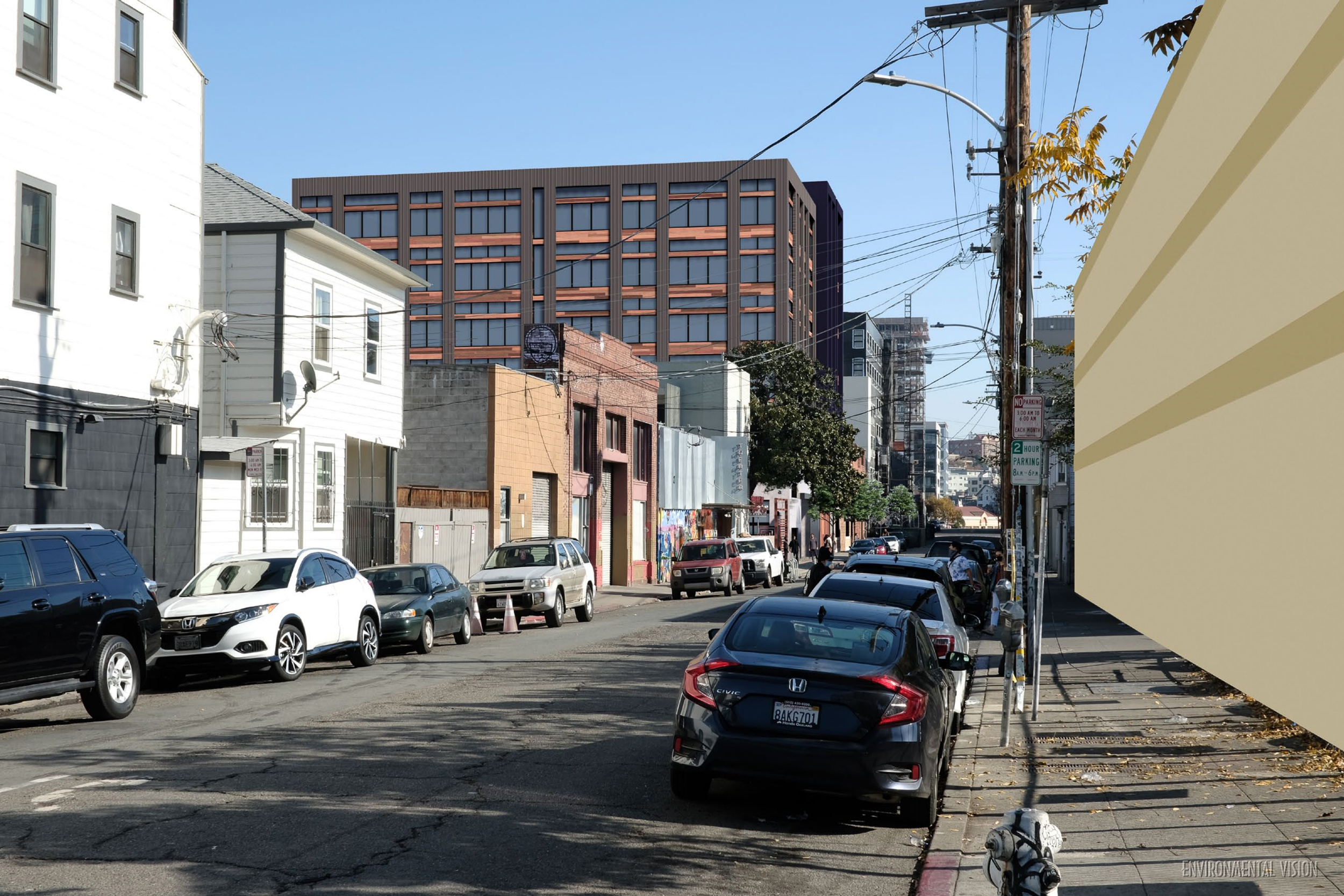
460 24th Street view from Telegraph Avenue and 24th Street, rendering by Environmental Vision
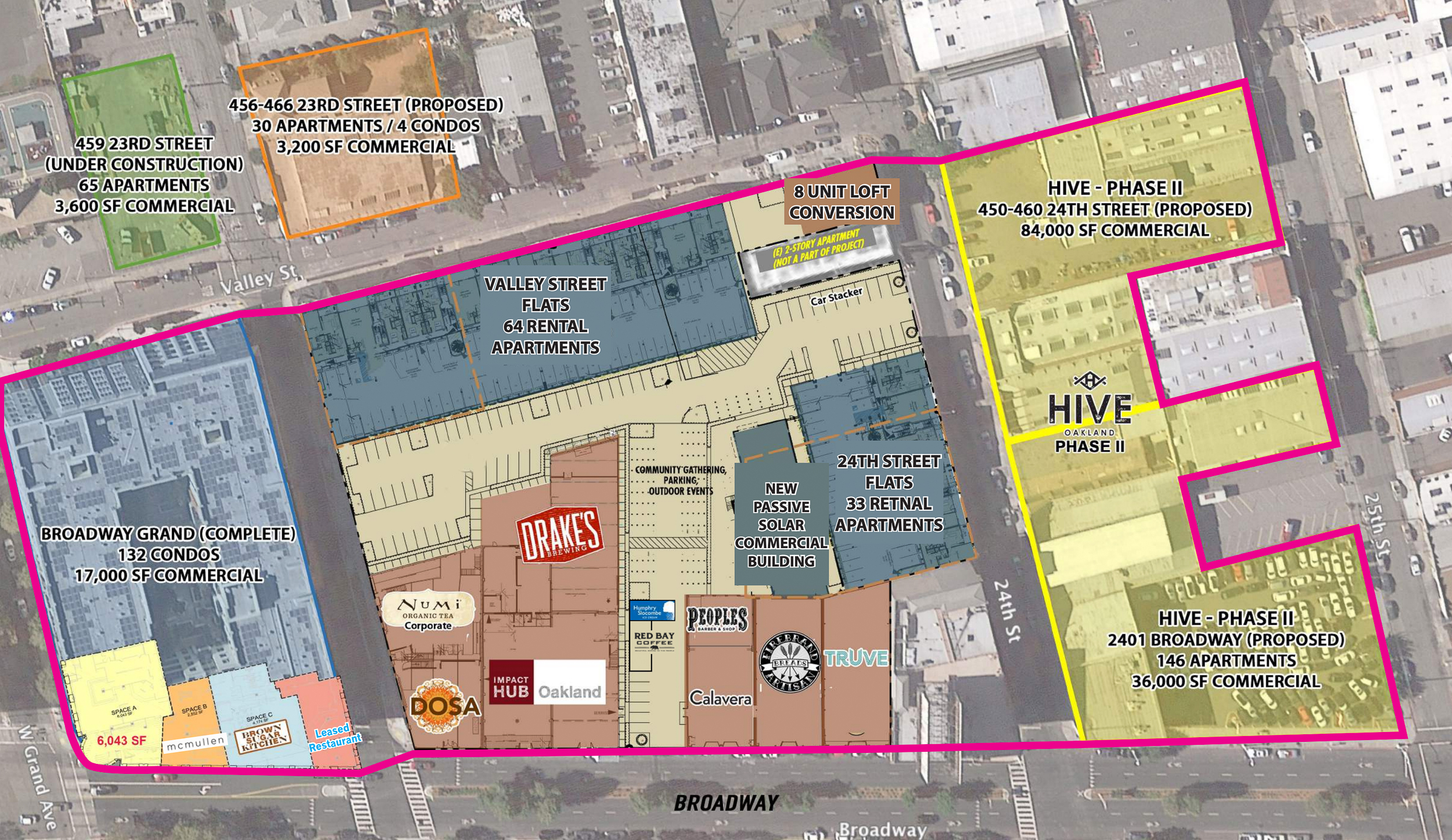
The Hive site map published pre-pandemic, courtesy Retail West
460 24th Street is part of a second phase for The Hive, a mixed-use retail destination owned by SDG spanning roughly three city blocks. The firm recently opened Denizen at 456 23rd Street in late 2020. Immediately next to the proposed site for 460 24th Street, SDG finished Kissel Uptown at 2455 Broadway in the first quarter of this year.
460 24th Street will rise 91 feet tall to yield roughly 100,000 square feet of floor area, with 86,100 square feet for offices and 11,980 square feet of retail, and 2,840 square feet for a dining courtyard and artisan paseo. The artisan paseo will be a mid-block passage to connect 24th and 25th Street for pedestrians and create more retail and craft stall exposure.
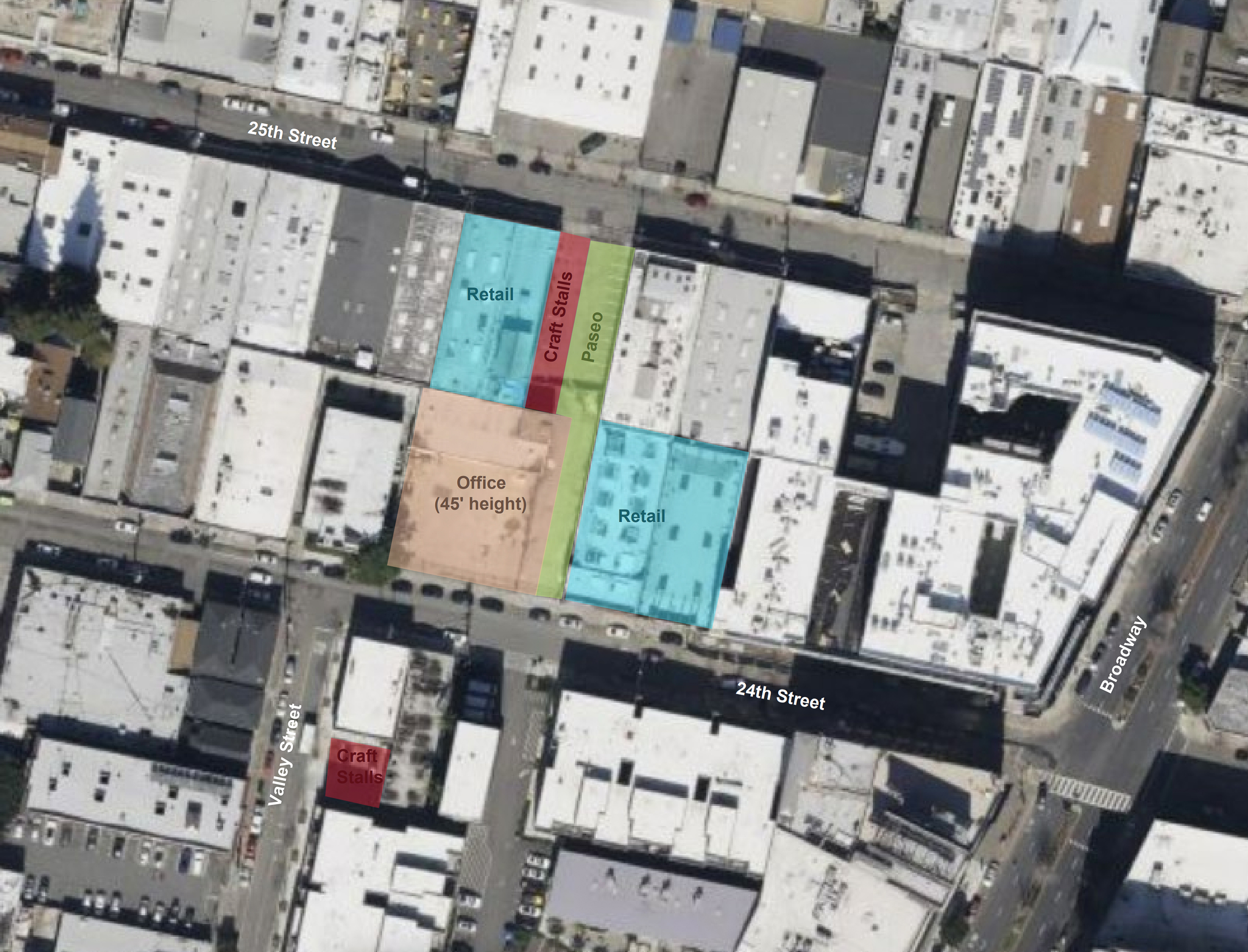
460 24th Street site map on satellite map, image courtesy Draft EIR
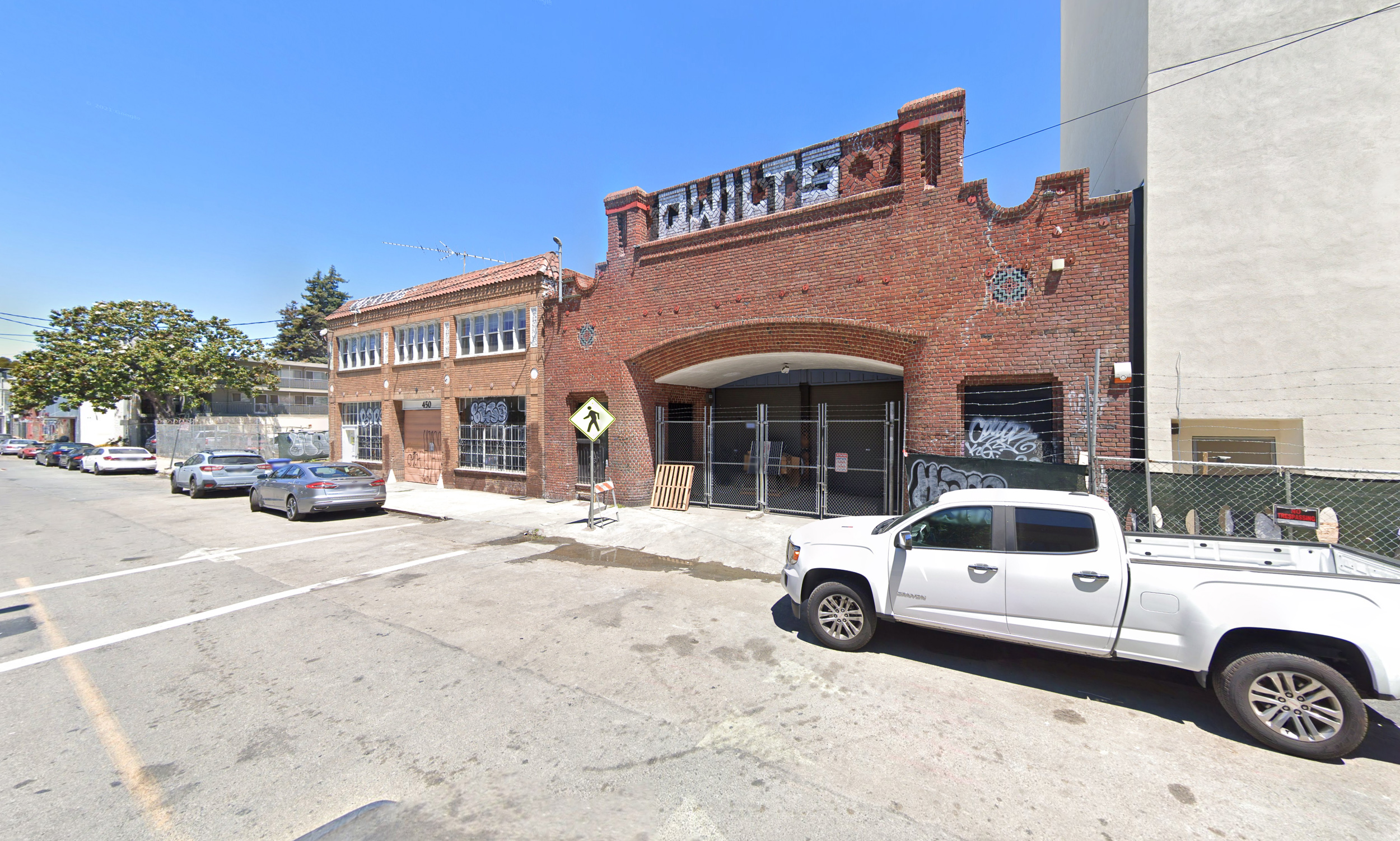
444 and 450 24th Street historic facades to be preserved in the future development, image via Google Street View
Demolition will be required for one building, with partial demolition of four other existing structures. Some of the existing brick facades will be integrated into future retail. Parking will be included for 132 vehicles in the ground-level garage with three-level stackers. Parking will also be provided for 23 bicycles, a ratio that will promote private car travel instead of public transportation.
According to SDG Website, Flynn Architecture is responsible for the design, and the Guzzardo Partnership will be the landscape architect. The new structures will be set back from the preserved facade to retain their prominence on site. The exterior is designed to match the area’s mixed built environment, with large industrial windows and the use of various facade materials to increase visual interest.
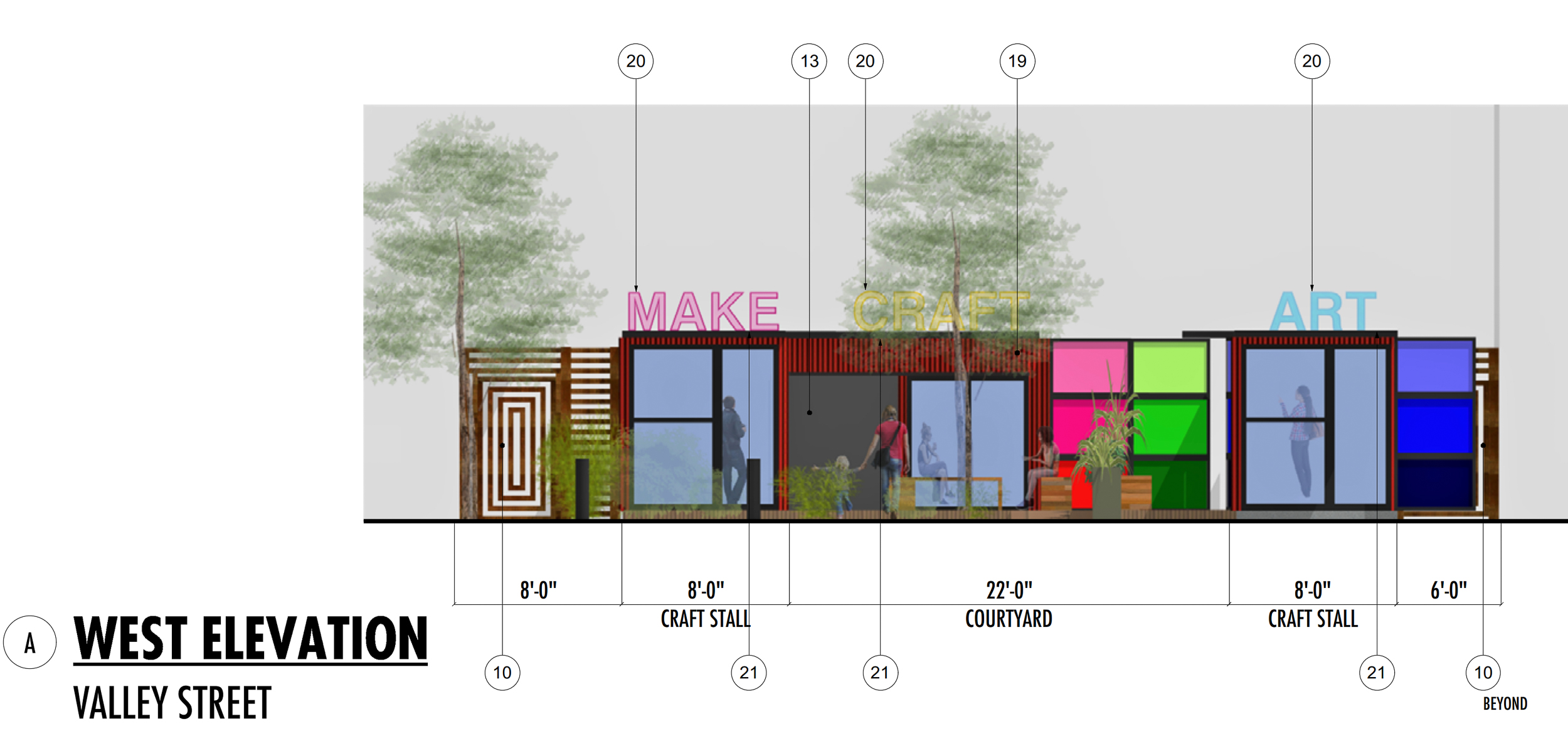
2354 Valley Street west elevation, rendering by Flynn Architecture
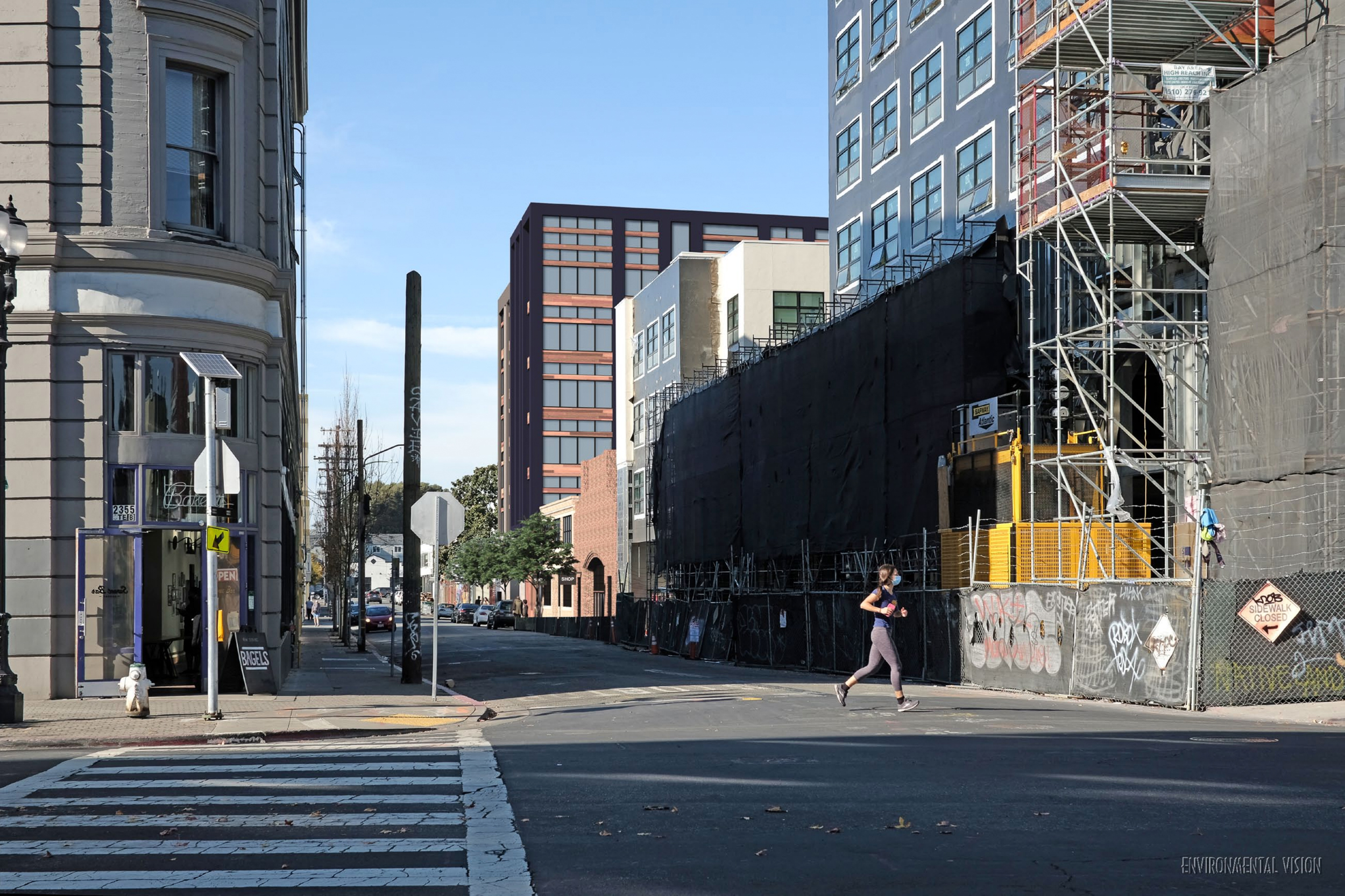
460 24th Street seen from Broadway and 24th Street, rendering by Environmental Vision
2354 Valley Street will replace a surface parking lot with 640 square feet for three stalls for proposed artists and crafters positioned around a central courtyard with a proposed tree and seating. The property will include a restroom and bicycle parking.
The property is close to Broadway and Telegraph Avenue, by AC Transit bus stops. For regional transit, the 19th Street Oakland BART Station is less than ten minutes away by foot.
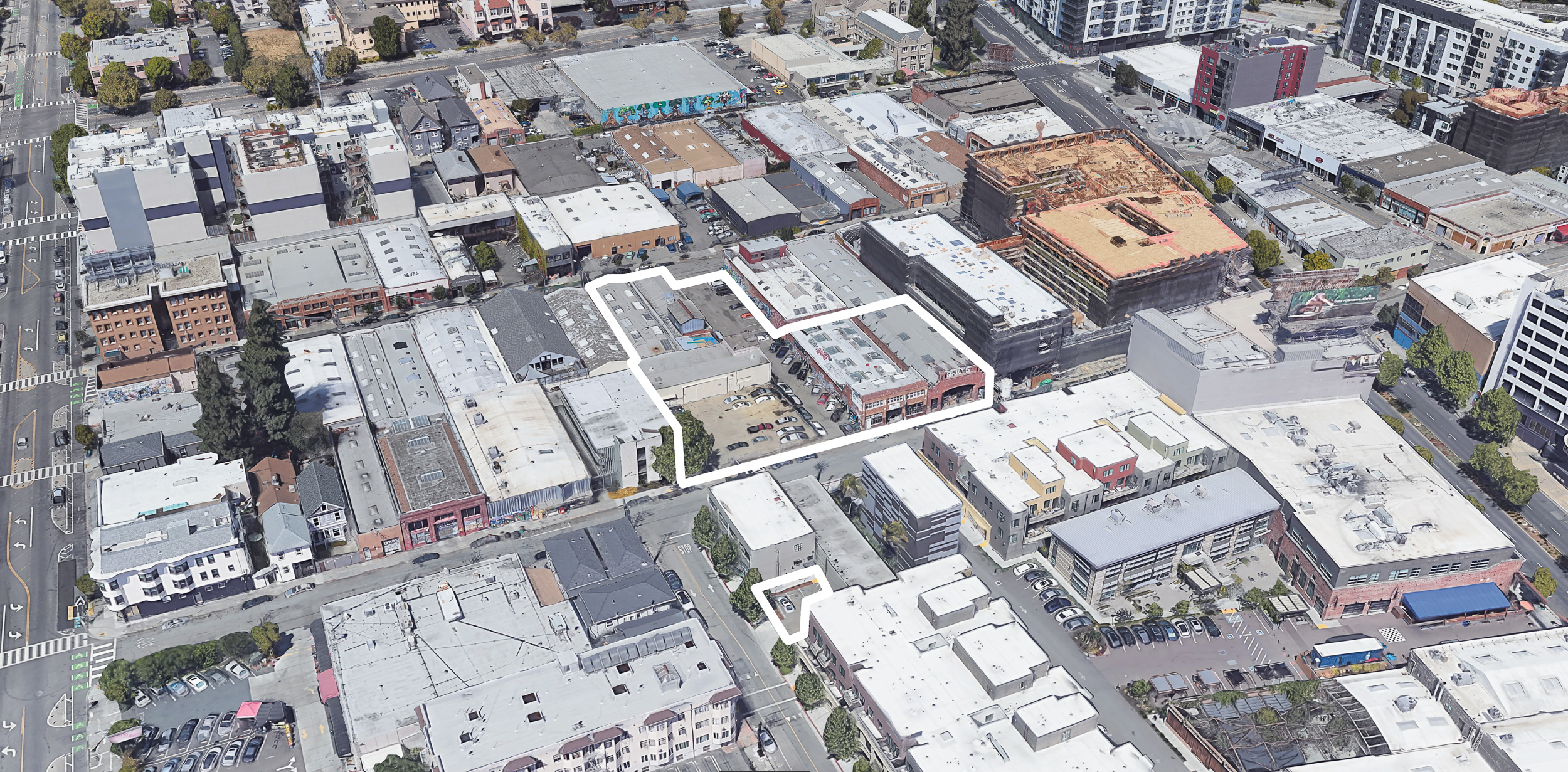
460 24th Street and 2354 Valley Street outlined in white, image via Google Satellite
Once crews break ground, construction is expected to last approximately 27 months. An estimated cost and date for groundbreaking have not been released.
Subscribe to YIMBY’s daily e-mail
Follow YIMBYgram for real-time photo updates
Like YIMBY on Facebook
Follow YIMBY’s Twitter for the latest in YIMBYnews

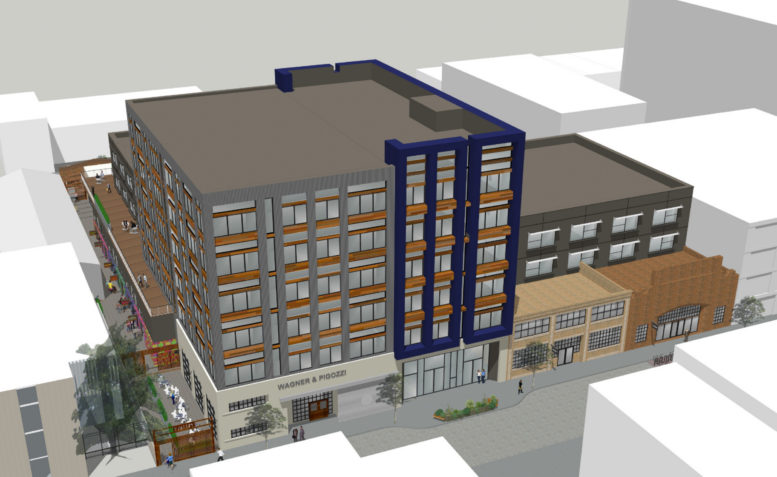
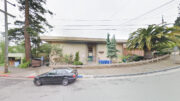
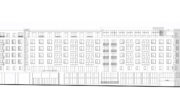
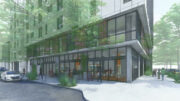
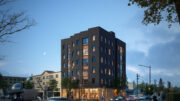
Instead of just retail and “craft stalls”, the developers should’ve included live/work units for artists. Artists have to pay double- rent for a bedroom plus rent for a place to showcase their work. Especially in light this area being the birth of Oakland Art Murmur (First Fridays) and scarce safe affordable housing for artists (due to both Ghost Ship and gentrification), live/work units for artists are essential.