Demolition permits have been filed for the existing single-story commercial structure at 1567 California Street in Polk Gulch, San Francisco. The property is expected to be replaced by a nine-story mixed-use infill with housing and new retail space along the street. David Baker Architects will design the new building.
The 85-foot structure will yield 106,730 square feet with 78,070 square feet for residential use, 8,160 square feet for commercial retail, and 6,520 square feet of common space.
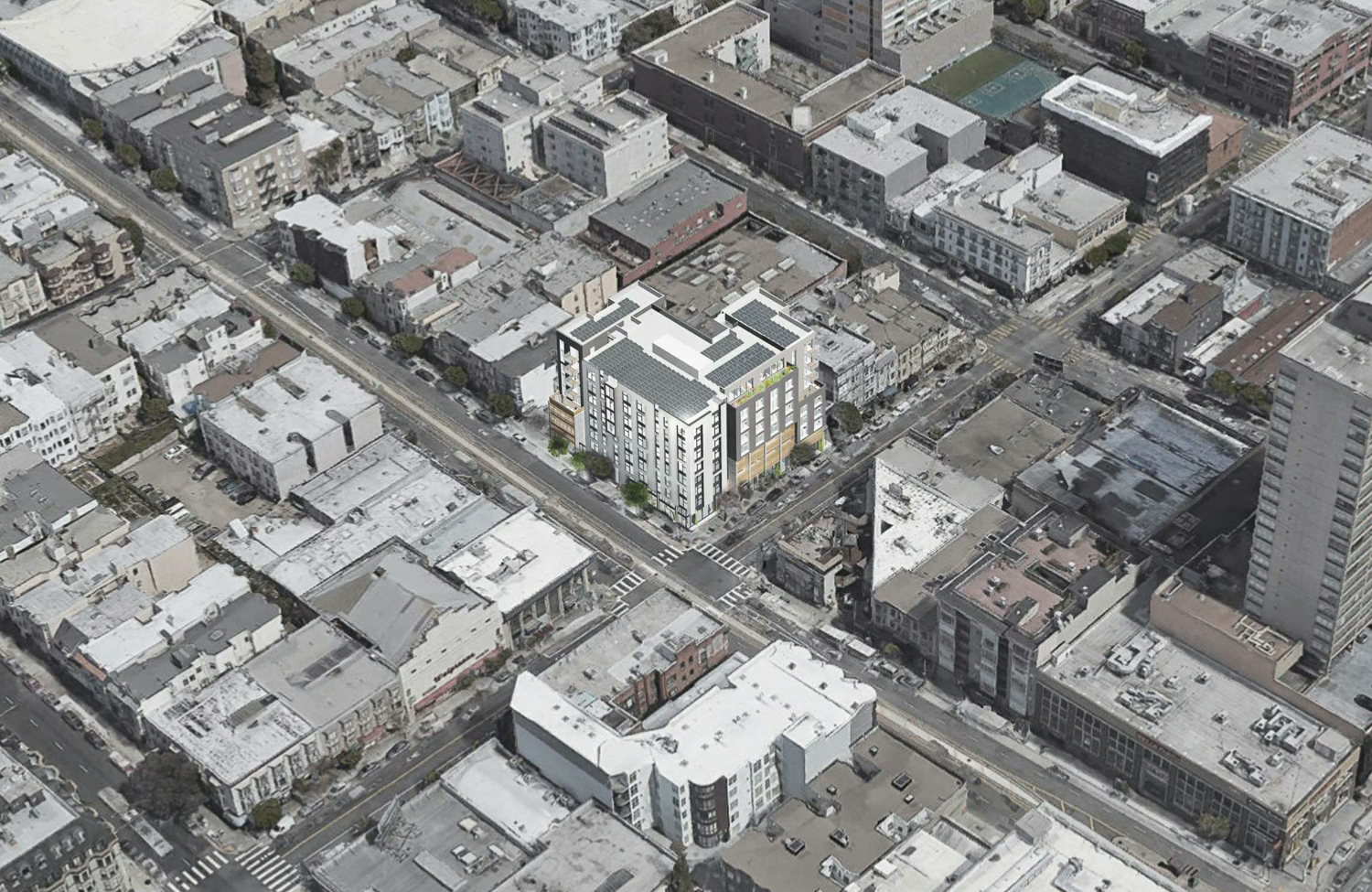
1567 California Street aerial perspective, rendering by David Baker Architects
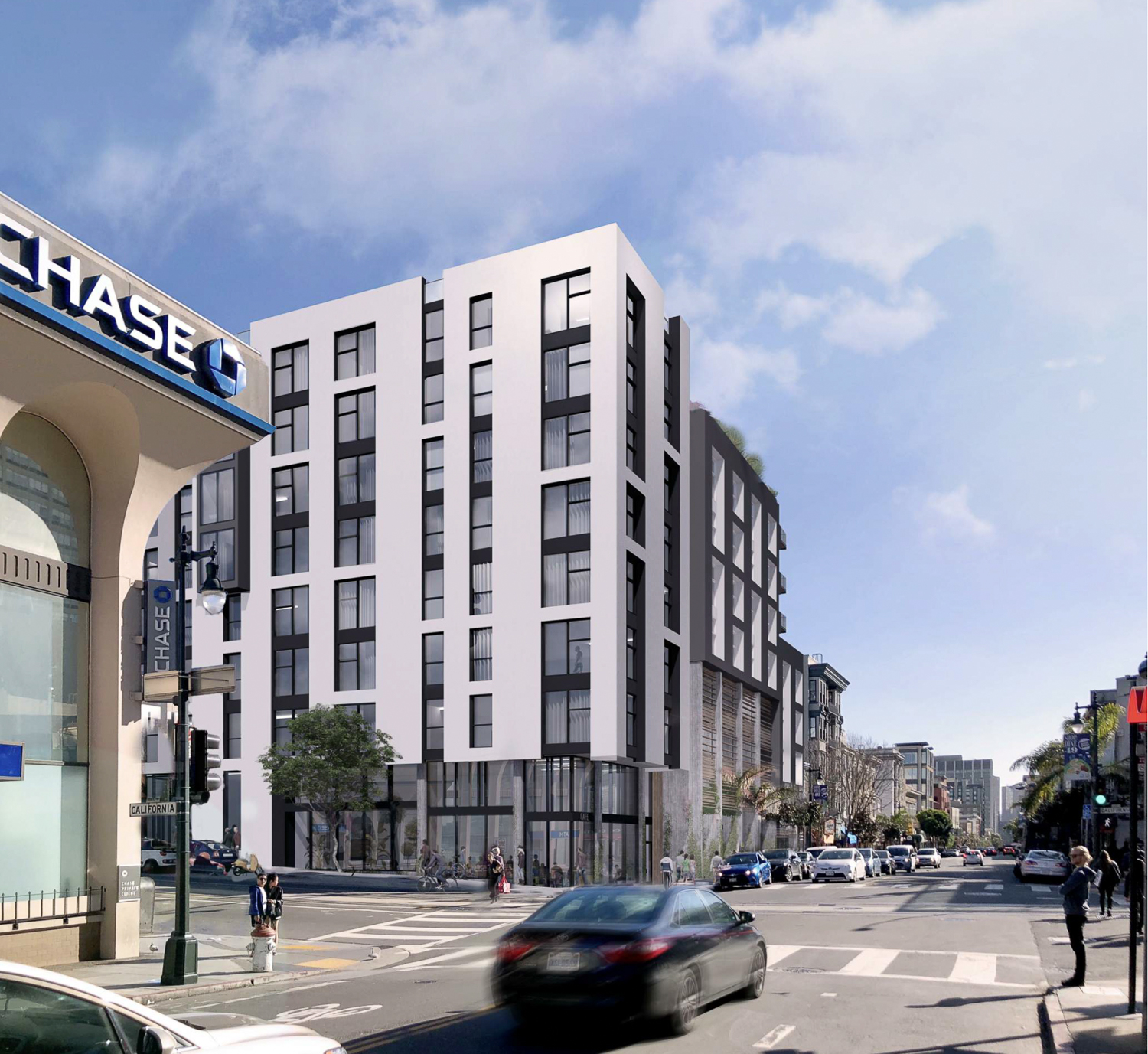
1567 California Street corner view from across California and Polk, rendering by David Baker Architects
Unit sizes will vary with 20 studios, 29 one-bedrooms, 39 two-bedrooms, and 12 three-bedrooms. There will be nine affordable units, five for very-low-income households, two for low-income households, and two for moderate-income households. Residential parking will be included for 105 bicycles, while the retail will consist of one bicycle parking space inside and 11 spaces along the sidewalk.
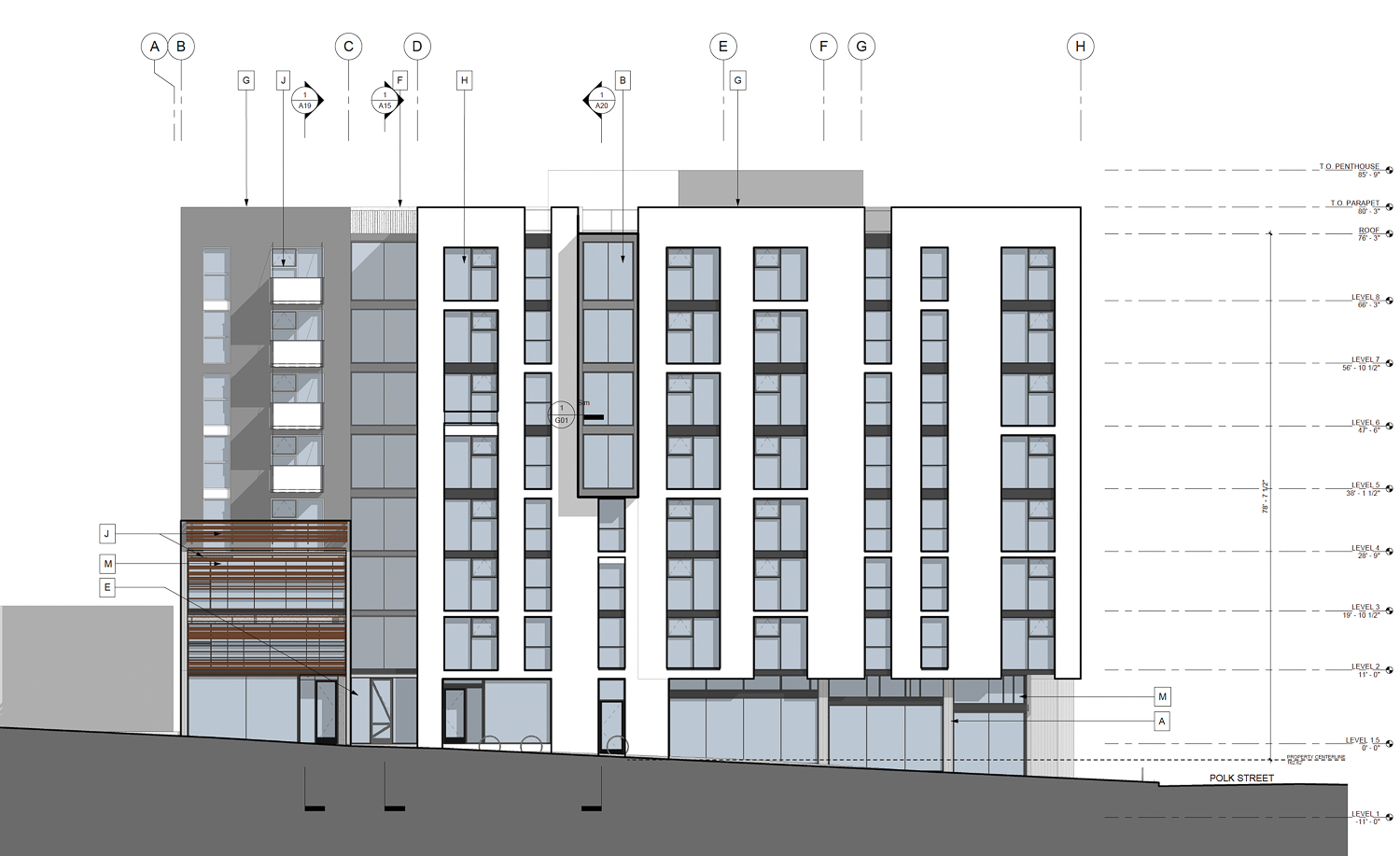
1567 California Street facade elevation, illustration by David Baker Architects
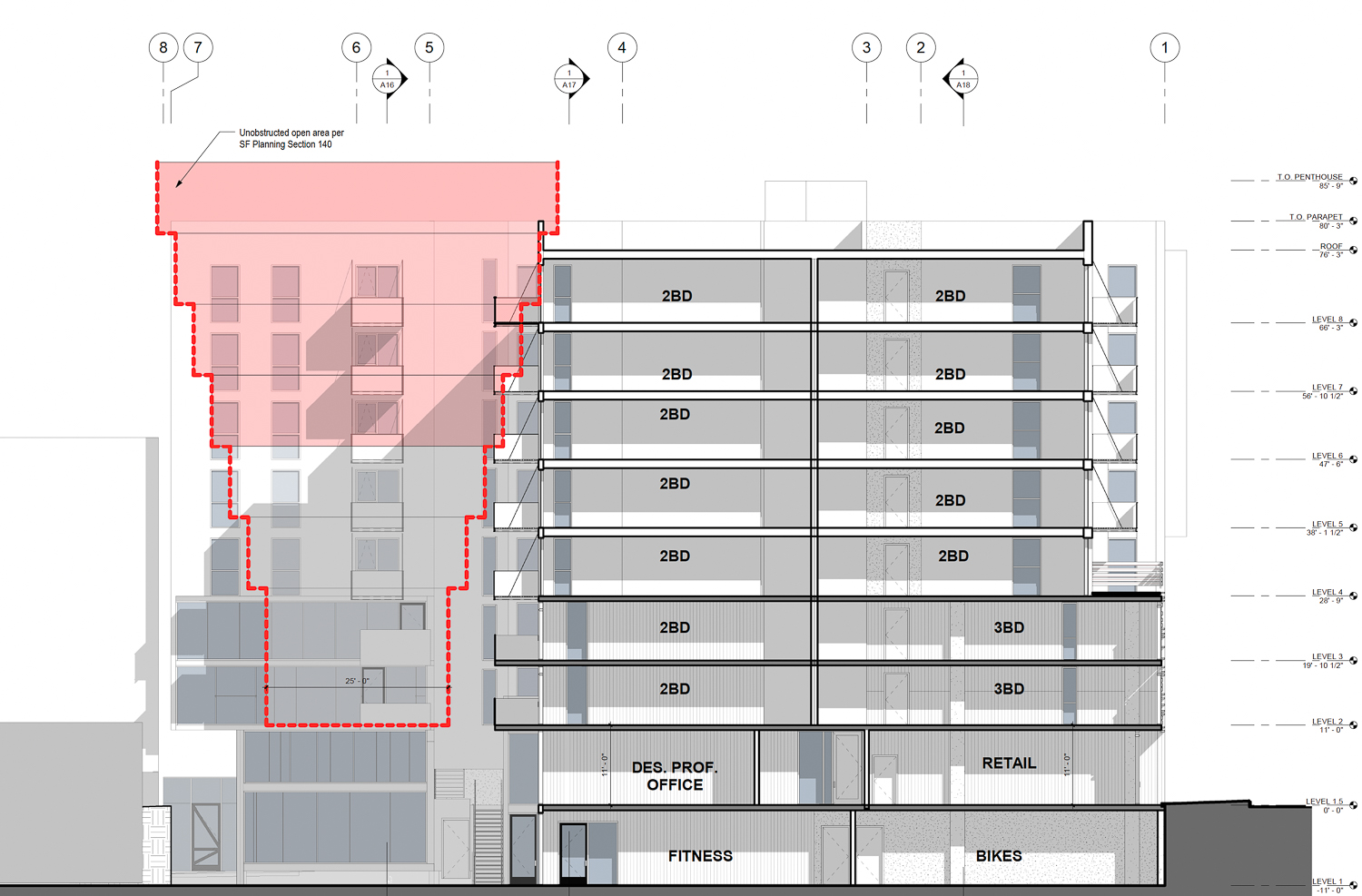
1567 California Street cross section, illustration by David Baker Architects
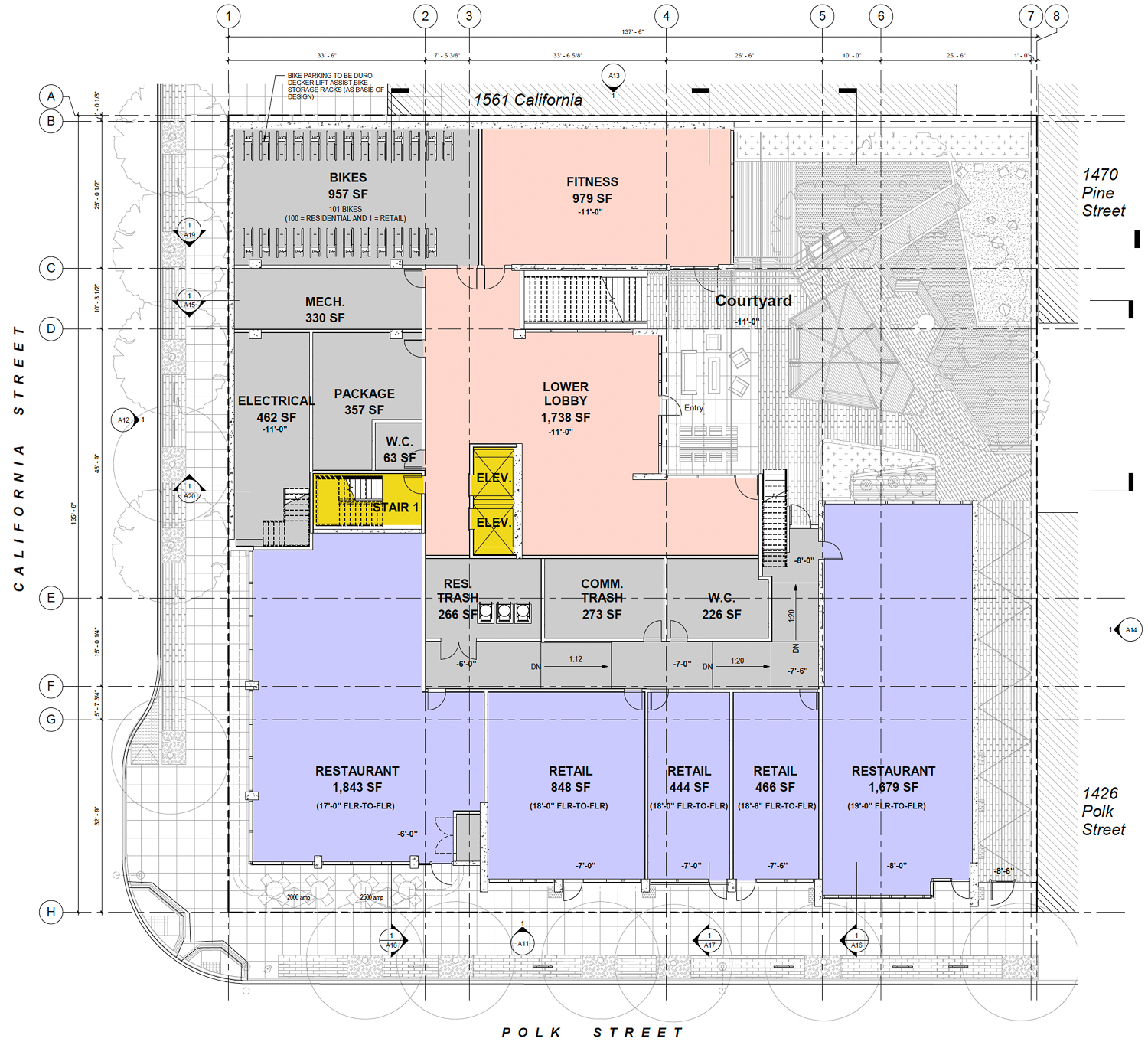
1567 California Street ground-level floor plan, illustration by David Baker Architects
The amenities include a two-level lobby, a shared room, fitness center, and an inner-block landscaped courtyard. The central courtyard will provide a light well for the residences facing inward, with the area improved by a brick passage, planters, and outdoor furniture. Interstice Architects is responsible for landscape architecture.
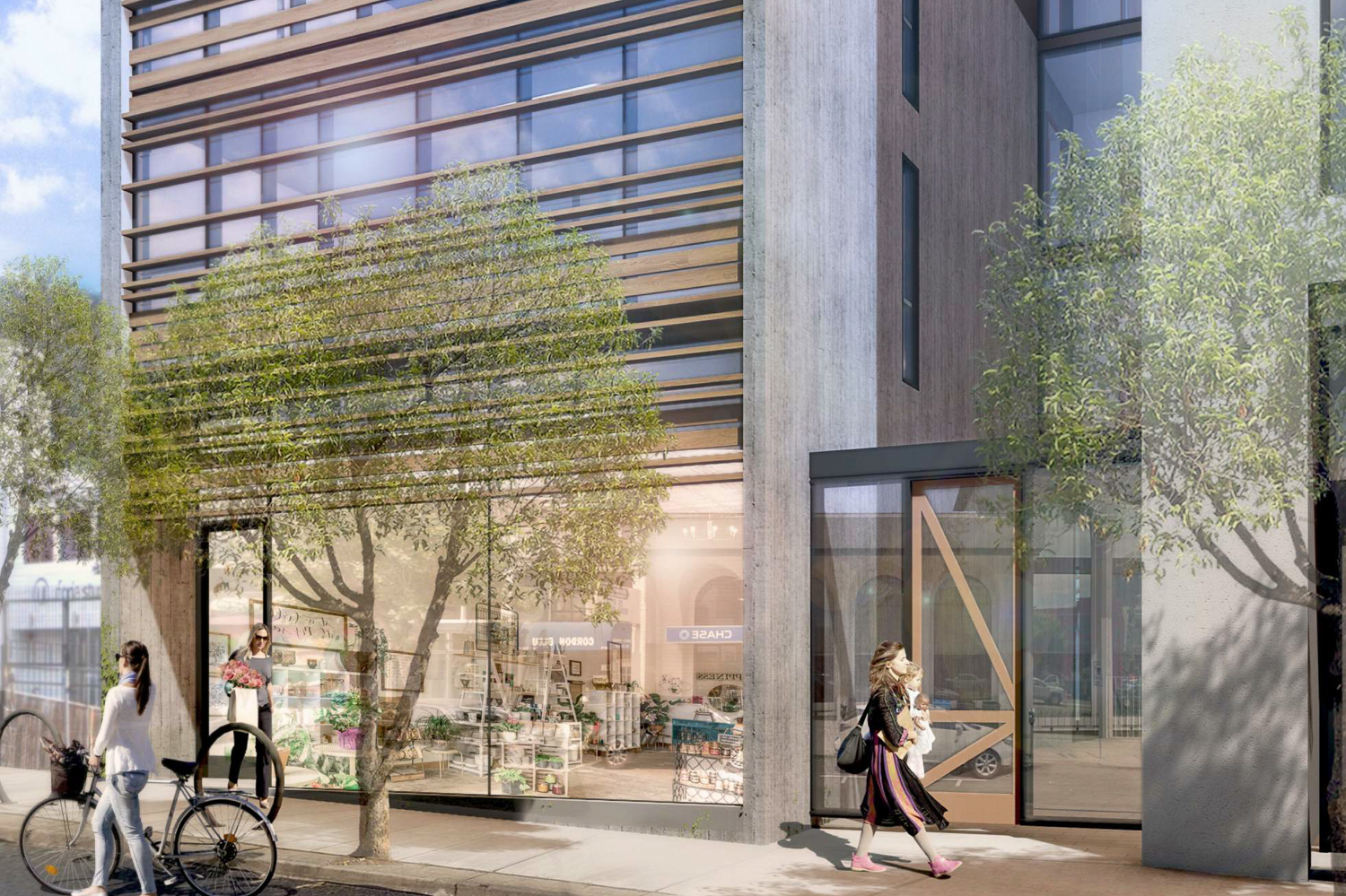
1567 California Street entry, rendering by David Baker Architects
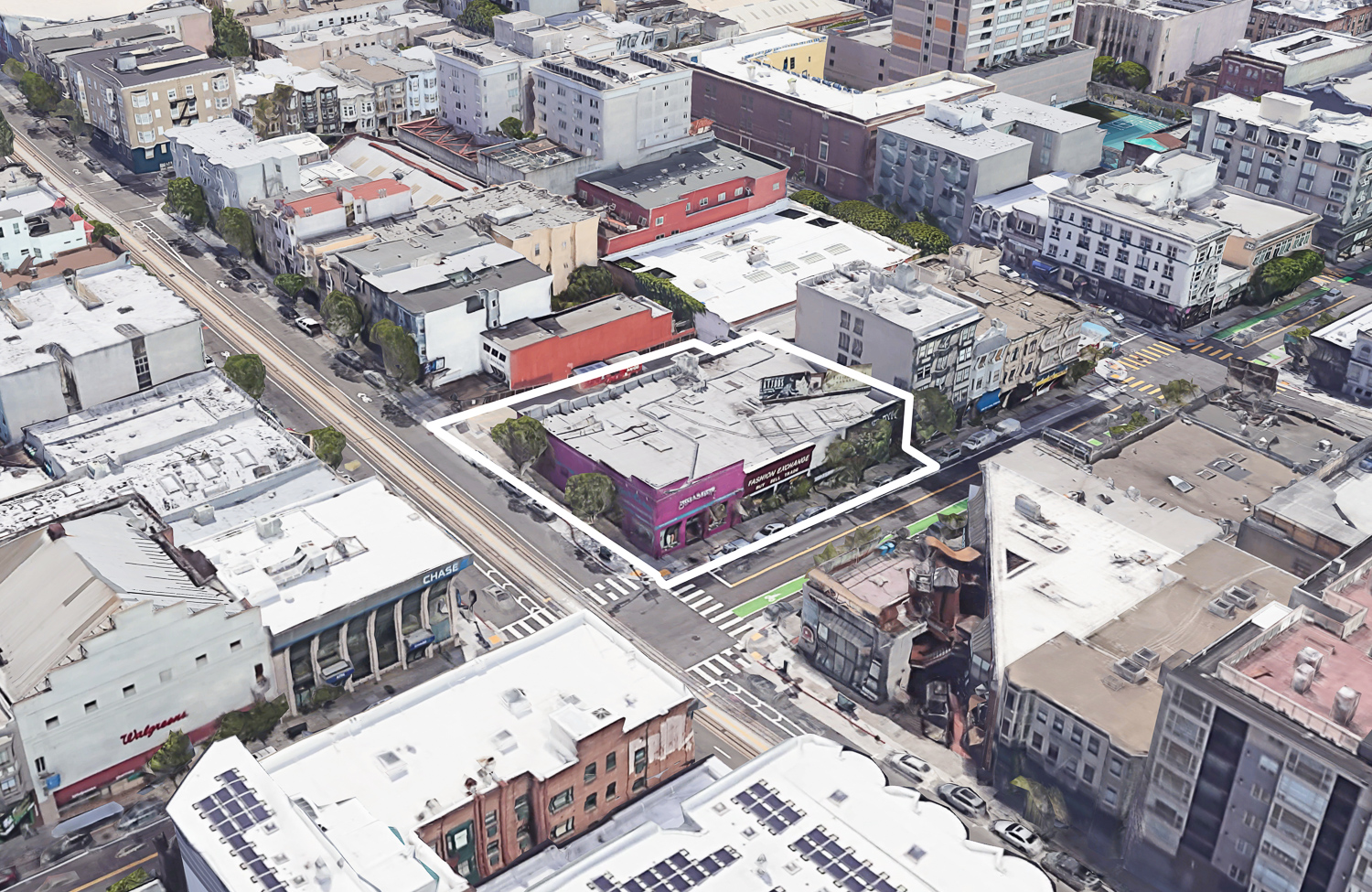
1567 California Street aerial view, image via Google Satellite
Southern Land Global, affiliated with Shanghai Laiyi Real Estate Development, is the project owner. New building permits had already been filed and issued by the city in late 2021. Construction is expected to cost around $27 million, a figure not inclusive of all development costs. Work is estimated to last around 22 months, from groundbreaking to completion.
Subscribe to YIMBY’s daily e-mail
Follow YIMBYgram for real-time photo updates
Like YIMBY on Facebook
Follow YIMBY’s Twitter for the latest in YIMBYnews

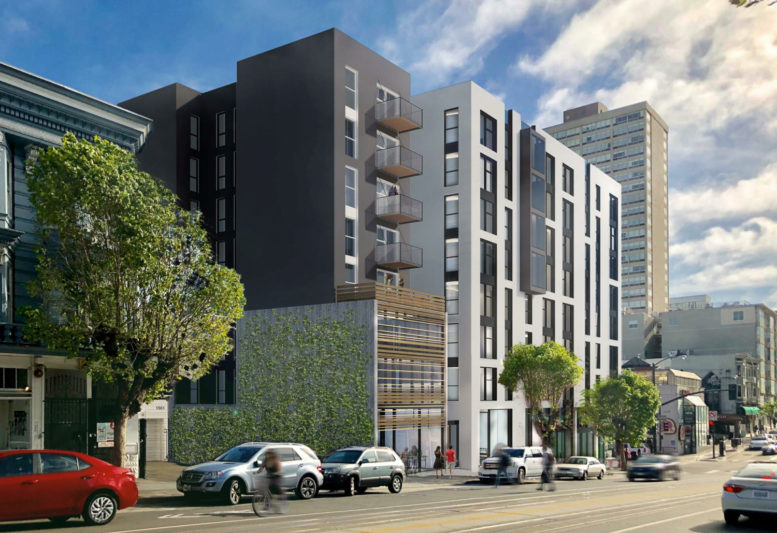




No our housing well planned in an appropriate neighborhood, build it
Beautiful! 100 new units, plenty of street level retail, and a 100% bike parking garage. Would love to see more of these kind of projects throughout SF.
I feel like bike parking garages should have a little more accommodation for cargo bikes.
But that’s a quibble, and can also be changed fairly easily.