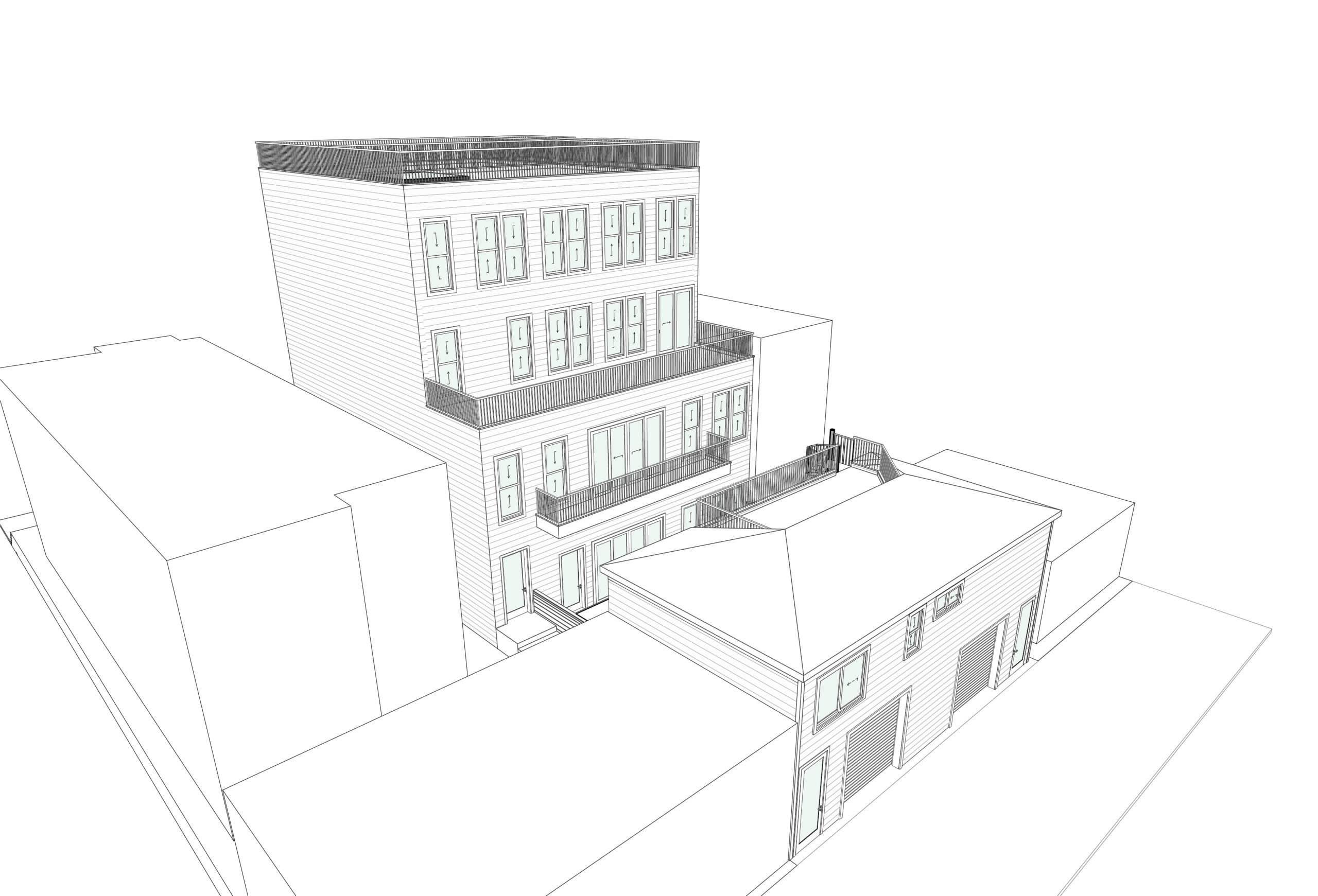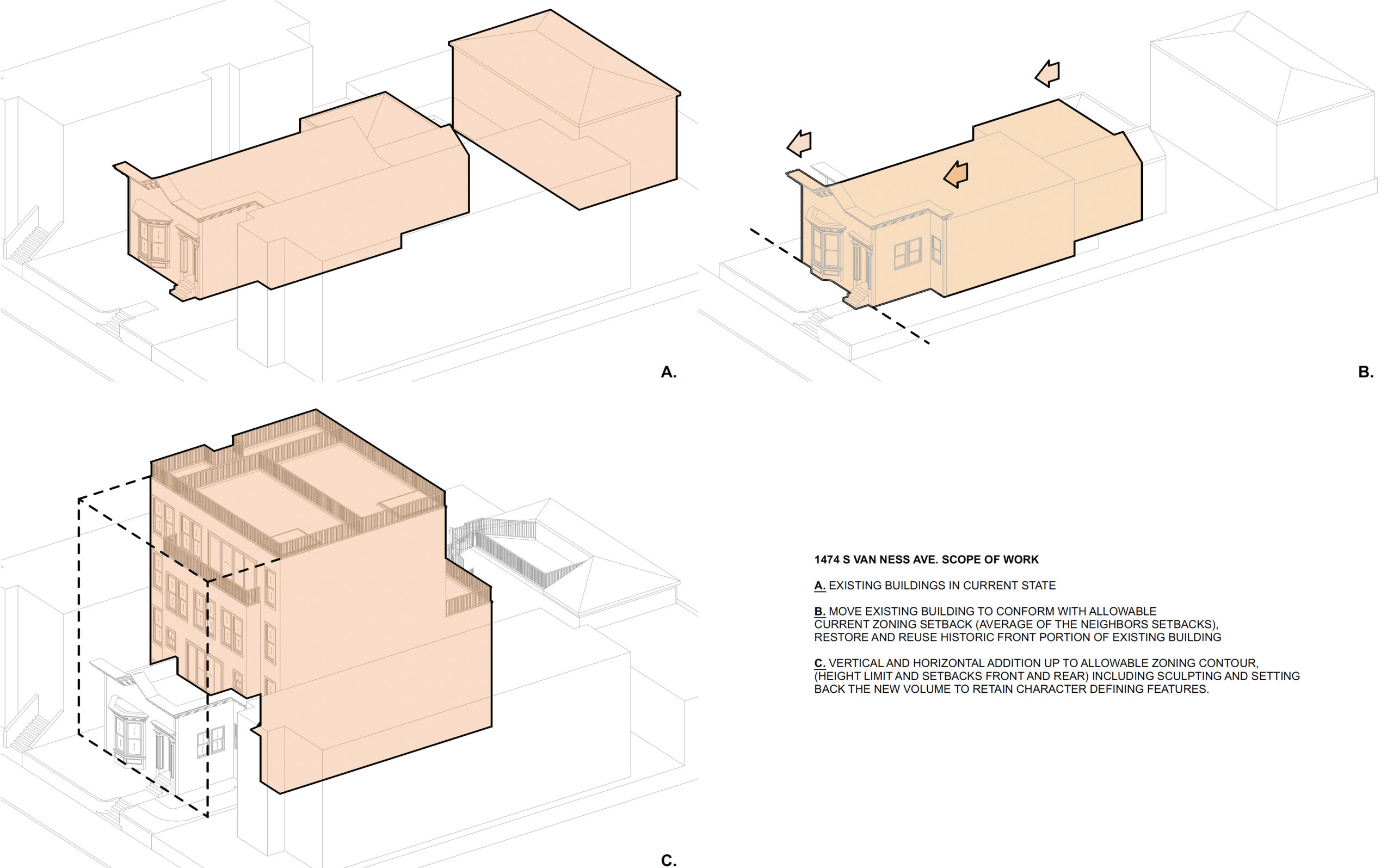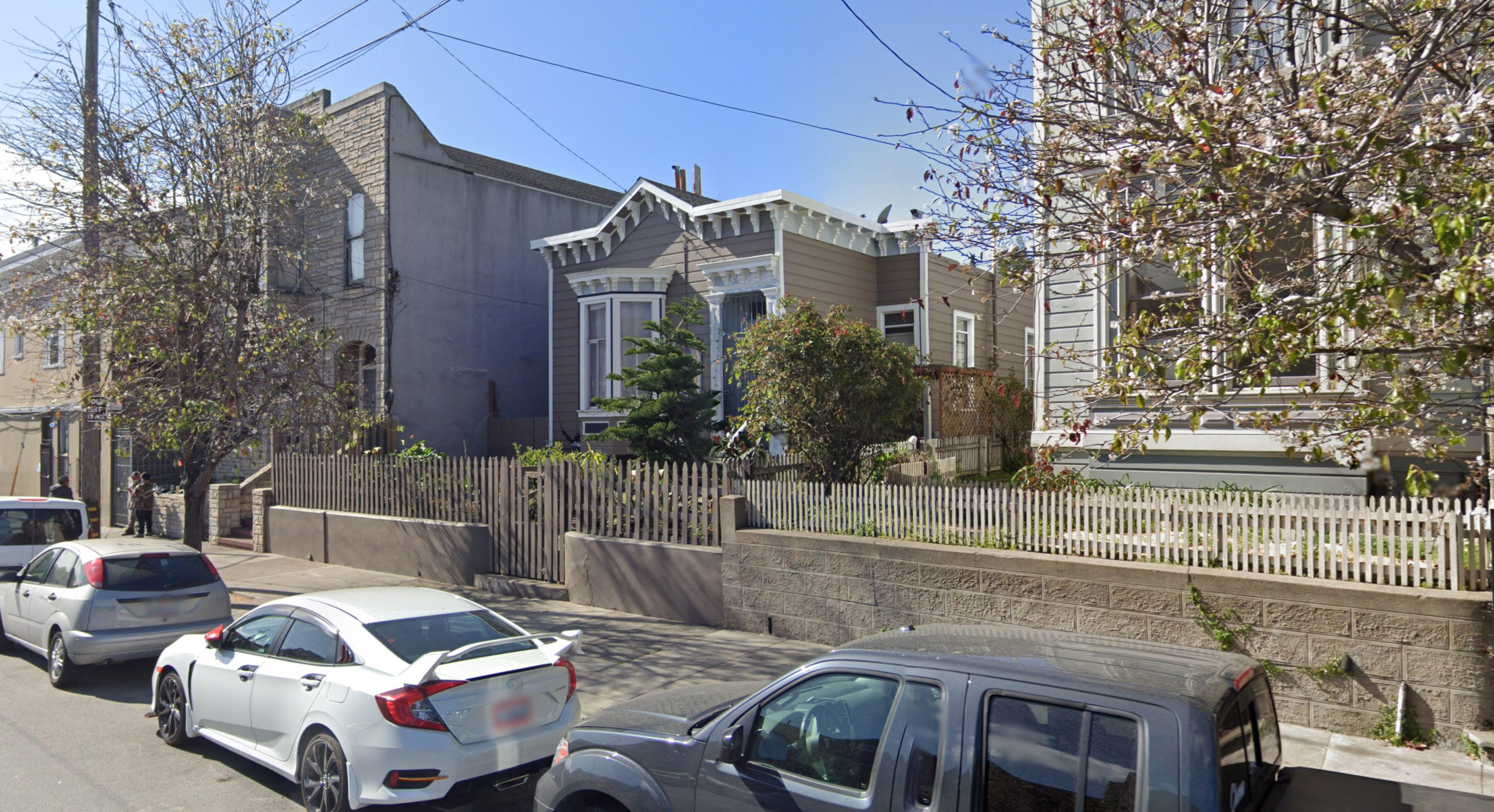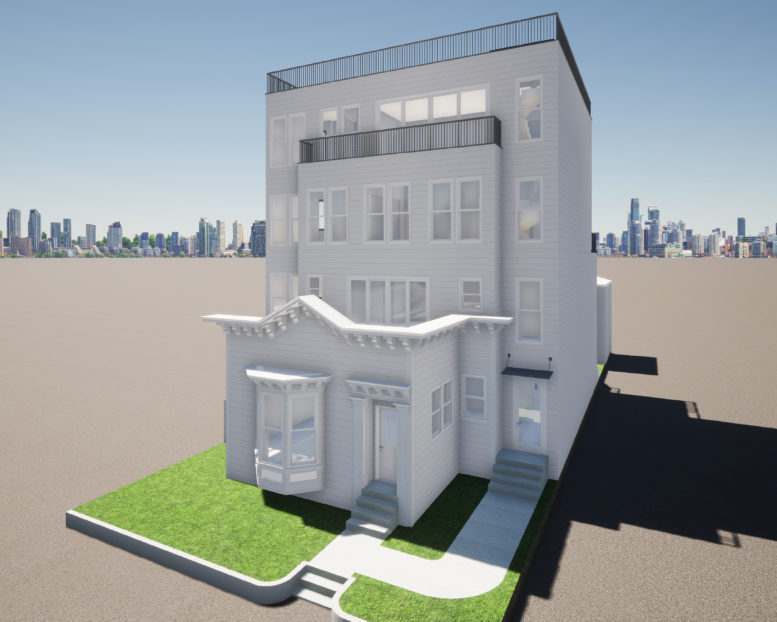New plans have been filed for a multi-unit residential expansion at 1474 South van Ness Avenue in San Francisco’s Mission District. The project will make adaptive reuse of the single-family home and garage, with vertical expansions to create seven homes. RG-Architecture is responsible for the design.

1474 South Van Ness Avenue rear yard, illustration by RG-Architecture
Construction will reuse both existing structures on the property. The single-family home will be moved forward toward the street, while the rear yard garage, which lets off onto Cypress Street, will be refurbished into a new garage with bicycle parking, while the second floor will be used for Unit 2. The open garden area between the larger apartment building and single-unit garage will become a private space for both garden-level units.

1474 South Van Ness Avenue scope of work, illustration by RG-Architecture
The 49-foot tall structure will yield 7,910 square feet with 2,340 square feet of private outdoor space divided between two private garden yards and terraces on all other floors.
The existing building was finished in 1880 according to the assessor’s report. An estimated timeline and cost for construction have not yet been established.

1474 South Van Ness Avenue, image via Google Street View
The property is located along South Van Ness between 25th and 26th Street. The 24th Street BART Station is just two blocks away, with light rail and buses available nearby. Anthony Ricarte is listed as the property owner.
Subscribe to YIMBY’s daily e-mail
Follow YIMBYgram for real-time photo updates
Like YIMBY on Facebook
Follow YIMBY’s Twitter for the latest in YIMBYnews


The pictures show wonderful maintaining of old building. Great that lots of more housing would be available behind it.
Vile facadism. Every part of the older building is destroyed behind the living room.