Planning commissioners show largely positive views on the proposed mixed-use development at 477 9th Avenue in Downtown San Mateo, San Mateo County. The project would replace a single-story commercial structure currently on the outskirts of the denser urban area with five floors of housing, office space, and vehicular parking. The Martin Group is the project applicant.
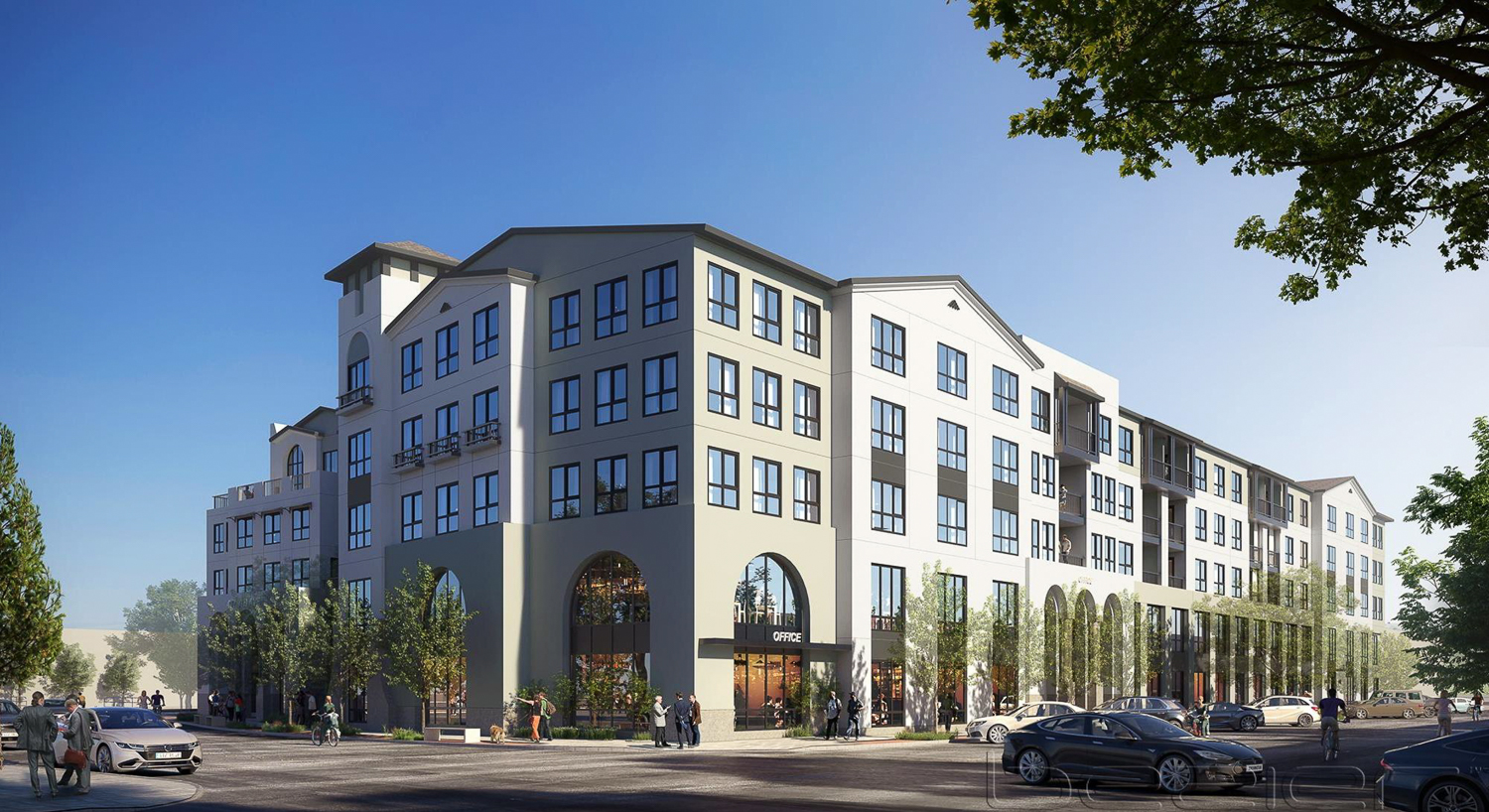
477 9th Avenue ground-level floor plan, illustration by BDE Architecture
The 53-foot tall structure will yield 209,200 square feet with 95,200 square feet for housing, 28,100 square feet of office space, and 56,820 square feet for the 154-car garage. The parking will be separated with 48 spots for office employees and 120 for residents. Additional space will be included for 132 bicycles within two small ground-level rooms. Just four areas will be for office employees commuting by bike.
The project will create 120 homes on the top three floors. Twelve of the units will be designated as affordable for very low-income households. Unit sizes will vary with 24 studios, 64 one-bedrooms, and 32 two-bedrooms.
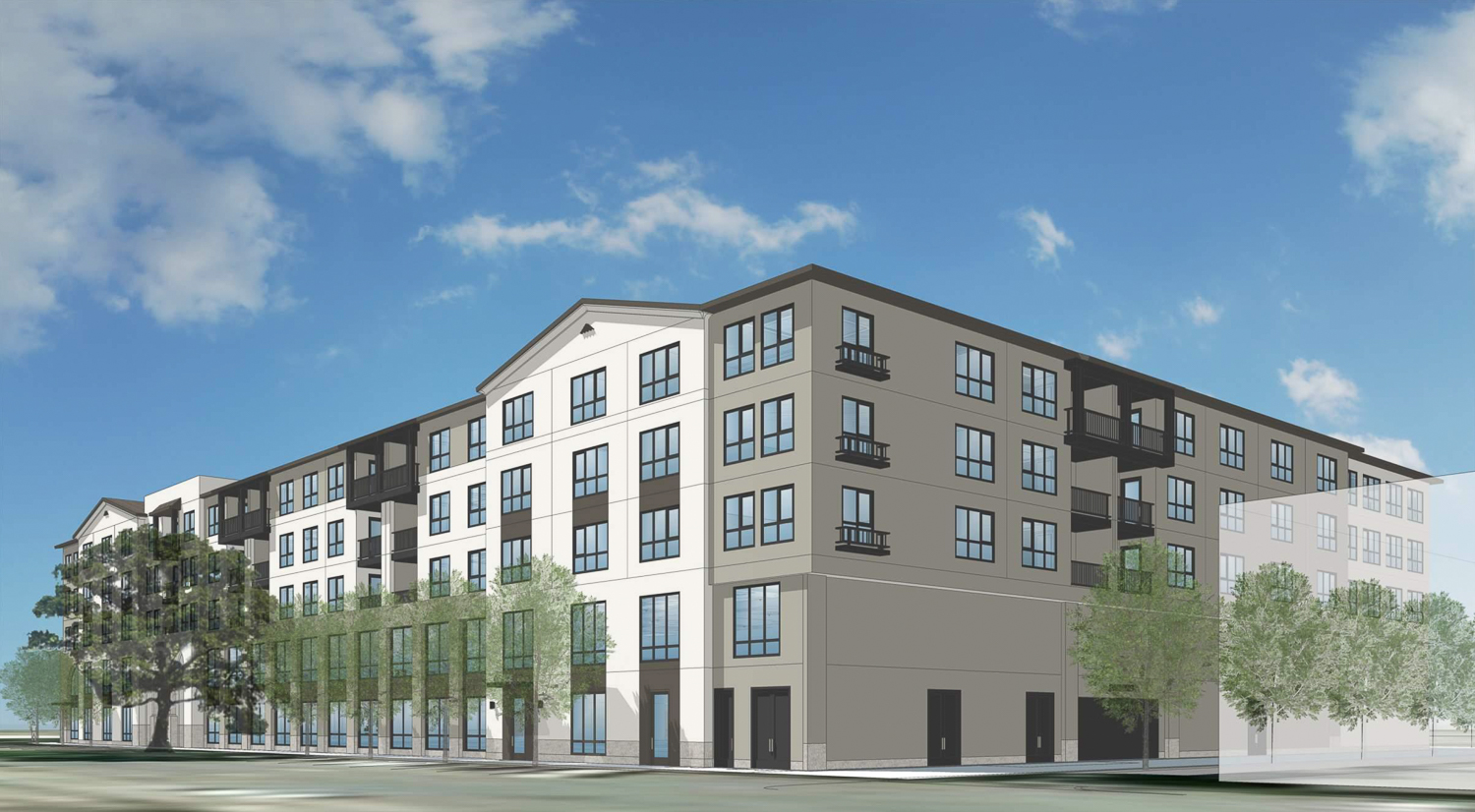
477 9th Avenue perspective south on Claremont Street, rendering by BDE Architecture
Residential amenities will include a fitness center, lounge space, club area, and an open-space outdoor roof deck. A central courtyard will be positioned on the third floor, above the two floors of parking, to provide a lightwell and amenity space for residents.
BDE Architecture is responsible for the design. Facade materials will include cement plaster, cast-in-place concrete, awnings, asphalt shingle roofing, and storefront curtainwall along the base. The podium-style design will imbue Spanish Mission Revival elements to express the project’s mixed-use functions. Double-height arches along the podium will emphasize the offices, while A-frame roofs along the top will communicate the residential function on top.
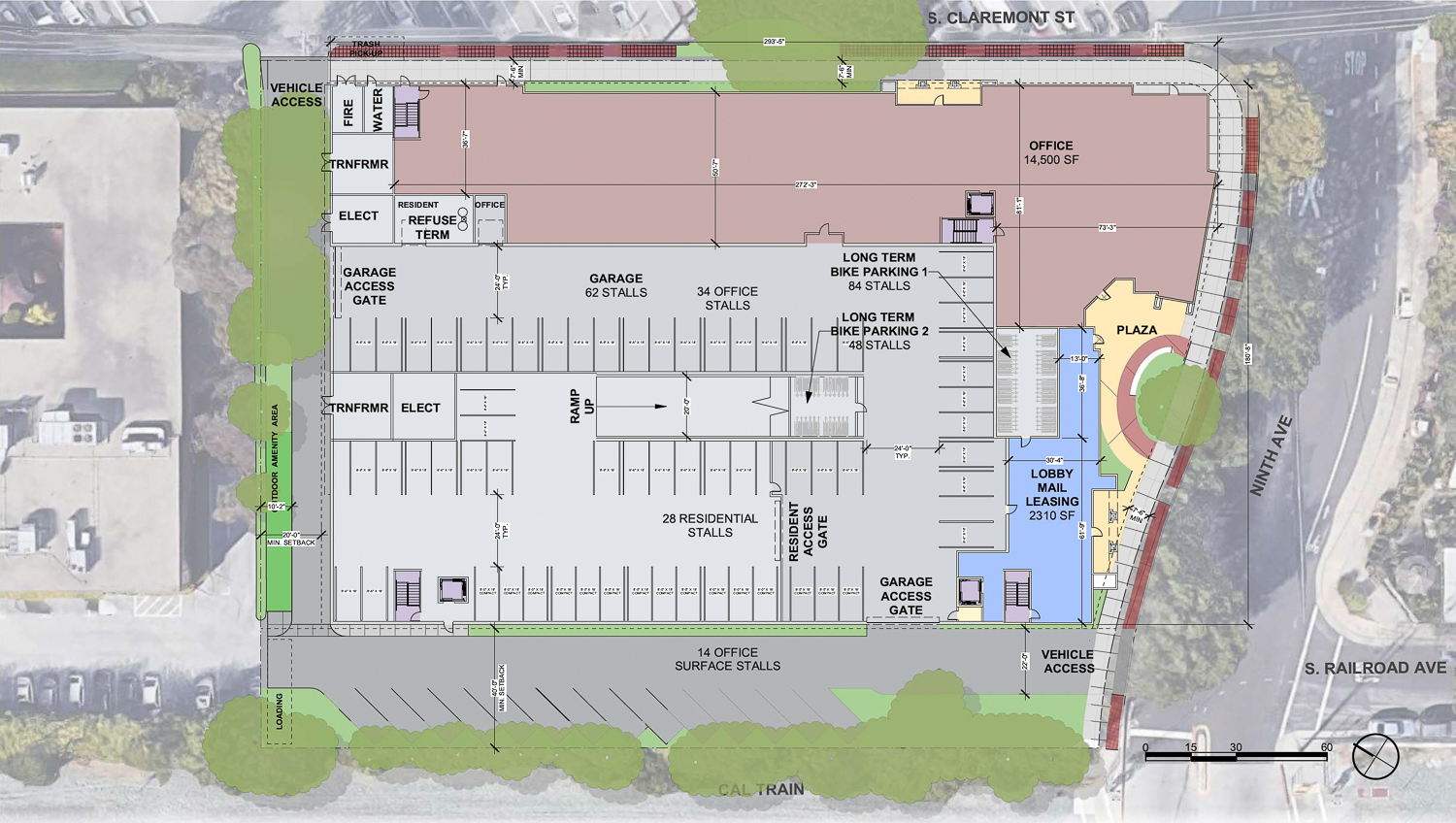
477 9th Avenue ground-level floor plan, illustration by BDE Architecture
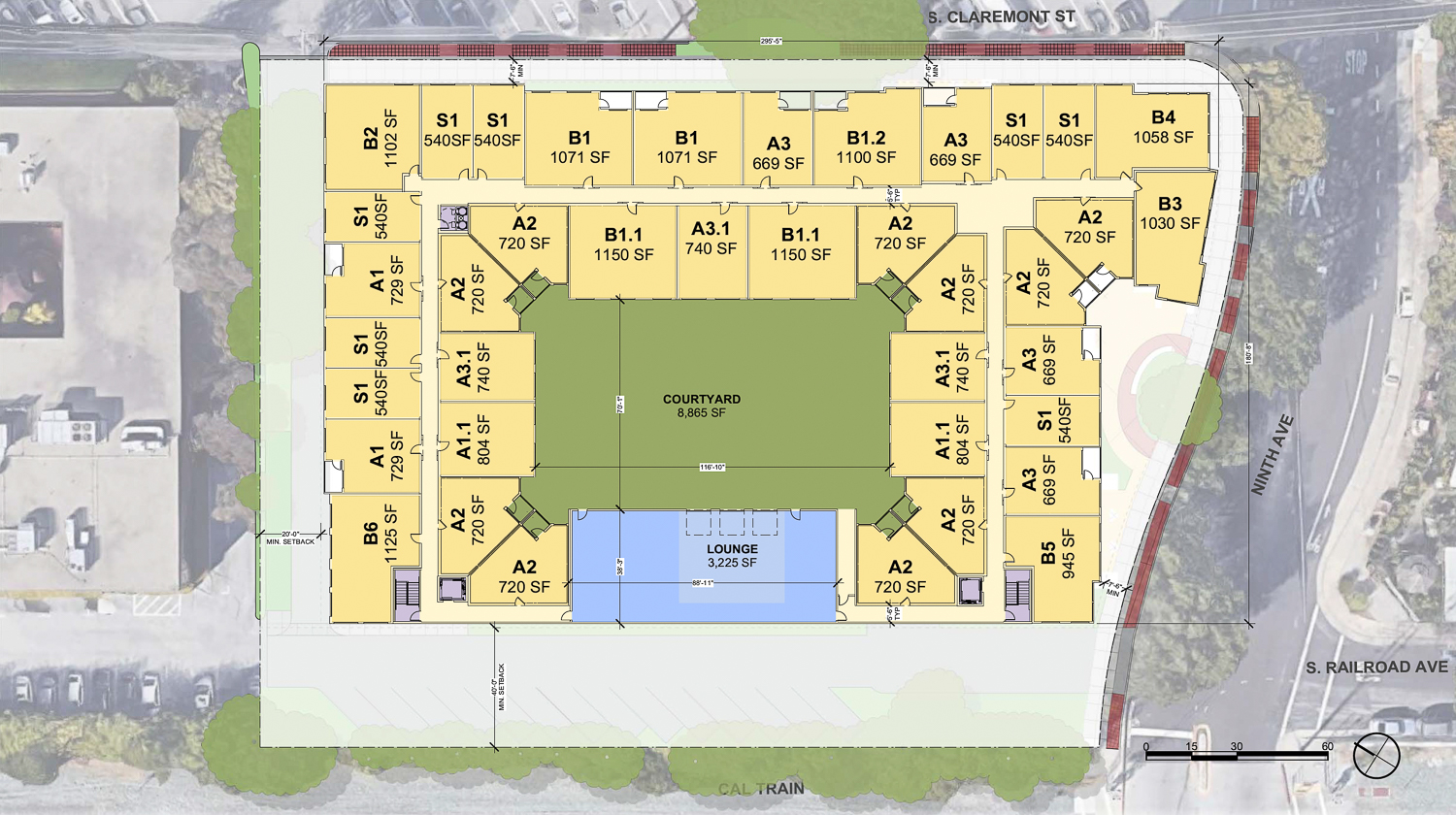
477 9th Avenue third-level floor plan, illustration by BDE Architecture
Guzzardo Partnership designed the landscape architecture. The project emphasizes creating comfortable gathering spaces for residents, employees, and the public. The sidewalk will be lined with trees, with a large existing oak tree to be preserved within the public plaza on Ninth Avenue.
The project was reviewed by the San Mateo planning commission last week, at which the four present commissioners expressed largely positive outlooks on the project. Vice-Chair Commissioner John Ebneter said of the project, “it’s got to be done right because it’s going to be like that’s the beginning of downtown at one point. It will be. And I think it will be a landmark that people will acknowledge, and I hope they acknowledge it as a very positive experience.It’s going to be a landmark.”
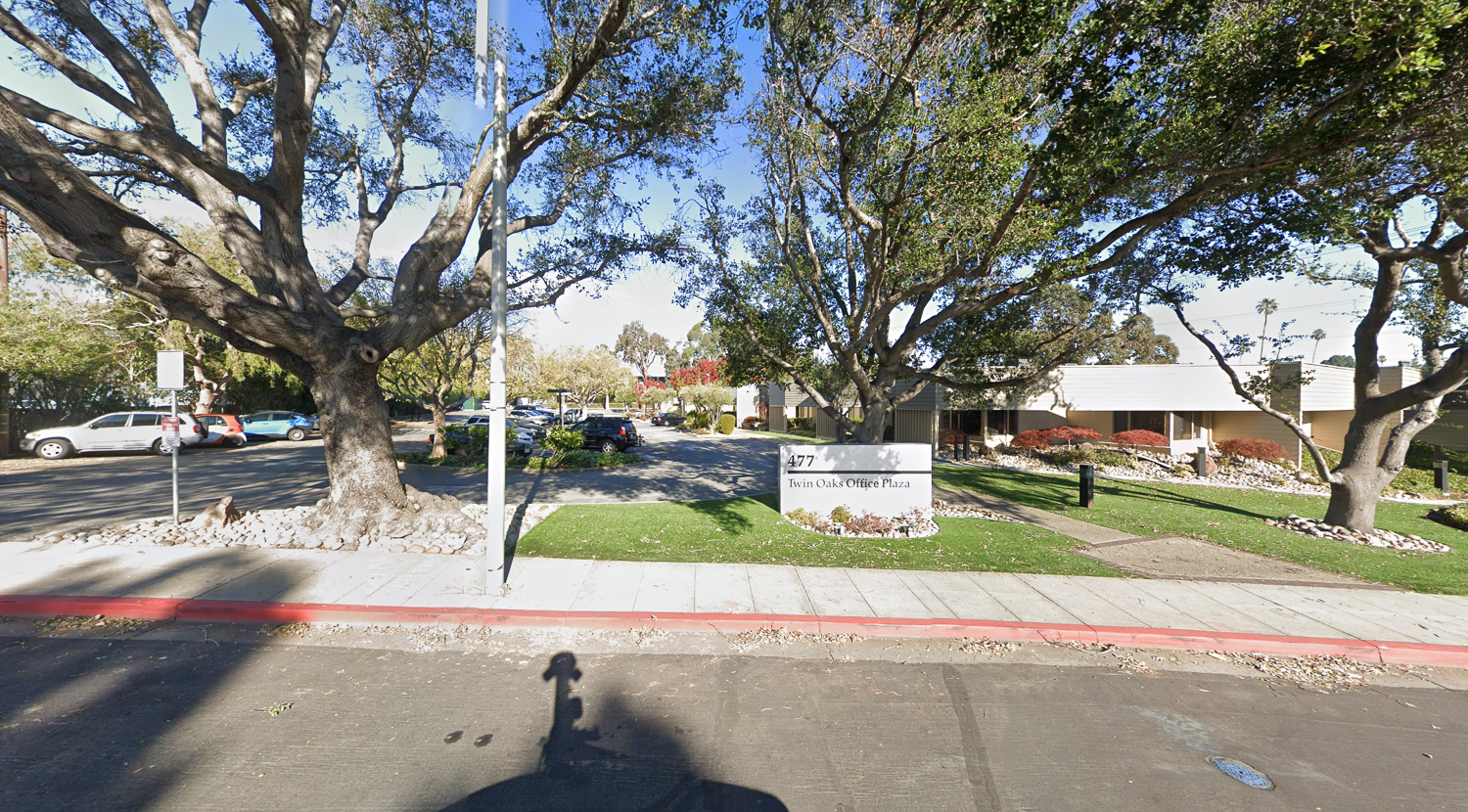
477 9th Avenue existing condition, image via Google Street View
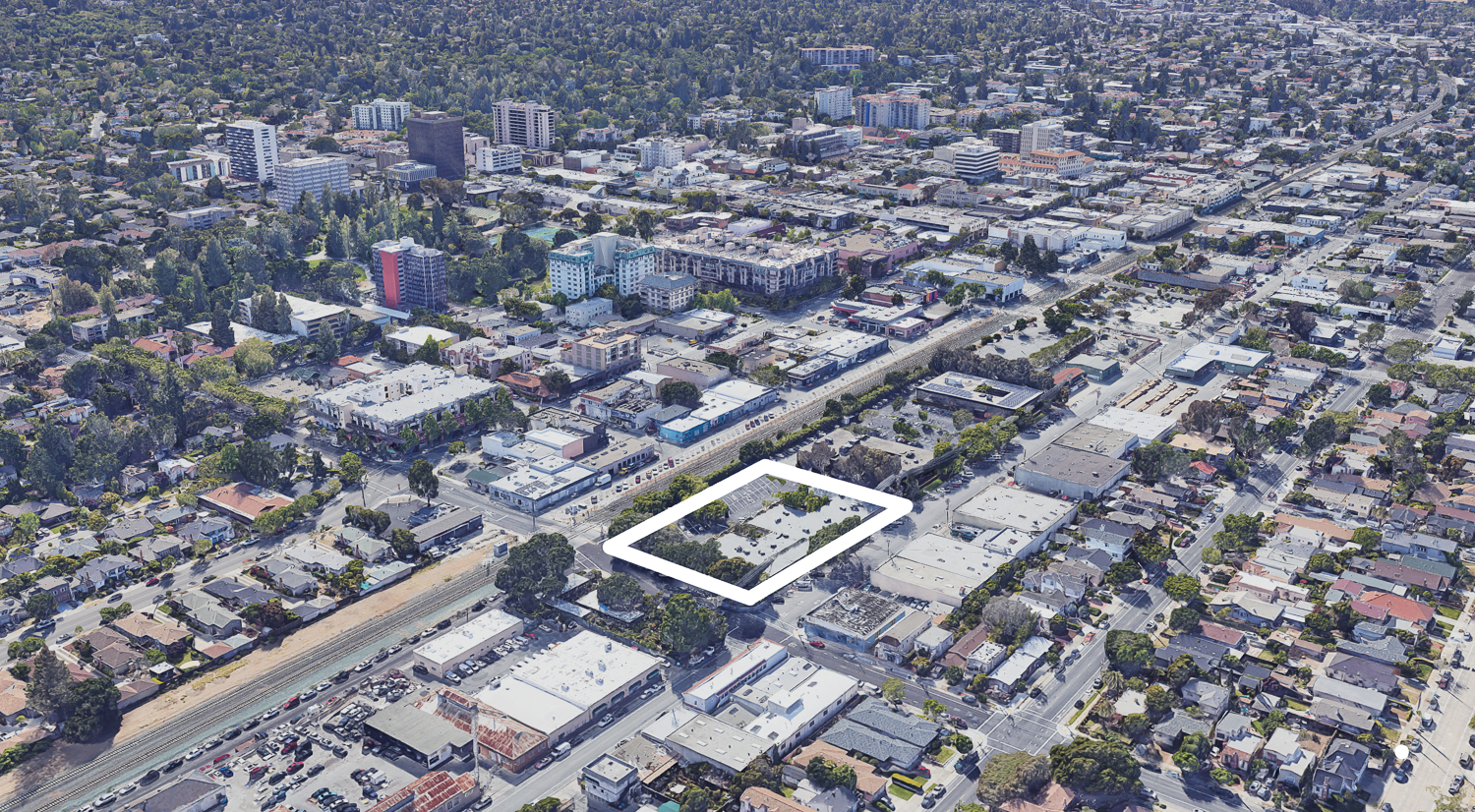
477 9th Avenue roughly outlined by YIMBY, image via Google Satellite
Demolition will be required for the 1980s-built single-story office building and surface parking. The property is located along 9th Avenue between South Claremont Street and the Caltrain train tracks. The San Mateo Train Station is just ten minutes away on foot, passing by much of the city’s commercial core.
The estimated timeline and cost for construction have not yet been established.
Subscribe to YIMBY’s daily e-mail
Follow YIMBYgram for real-time photo updates
Like YIMBY on Facebook
Follow YIMBY’s Twitter for the latest in YIMBYnews

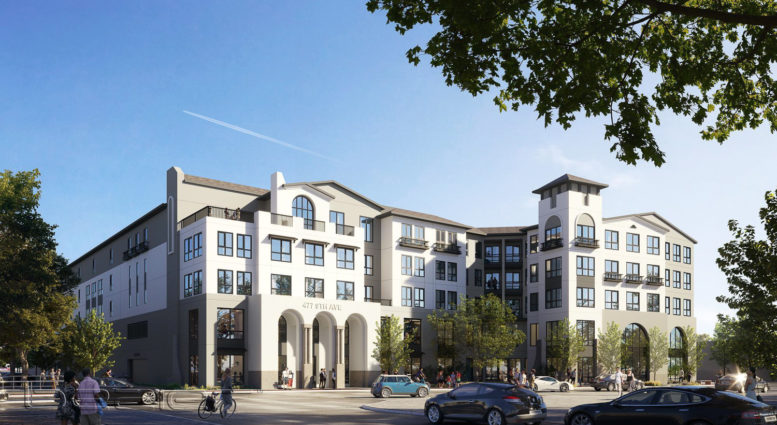



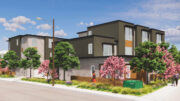
More of this, please! I wish the 14 parking stalls at the back could be replaced with a backyard with a lawn and patio (that would still leave 154 spots in the development) – surface parking is a poor use of land in an urban area, and many new complexes are lacking in green space. At least there’s a big courtyard to compensate, and some units have balconies. Additionally, the architecture is beautiful! Hope it gets approved and built soon!
what happens to the Oaks in the pictures?