Development permits have been filed seeking the approval of a new residential project proposed at 424 Texas Street in Potrero Hill, San Francisco. The project proposal includes the construction of a new single-family home with a one-bedroom accessory dwelling unit (ADU). Plans call for the demolition of the existing single-family home on the site.
BACH Architecture is responsible for the design concepts.
The project will bring a new four-story single-family residence with one ADU spanning an area of 612 square feet. A parking garage will be developed on the ground floor. The residence will have spaces for a kitchen and a separate living room on the ground floor. The second floor through the fourth floor will house the primary dwelling units, including four bedrooms, 2.5 bathrooms, a sunroom, and decks on the fourth floor and roof.
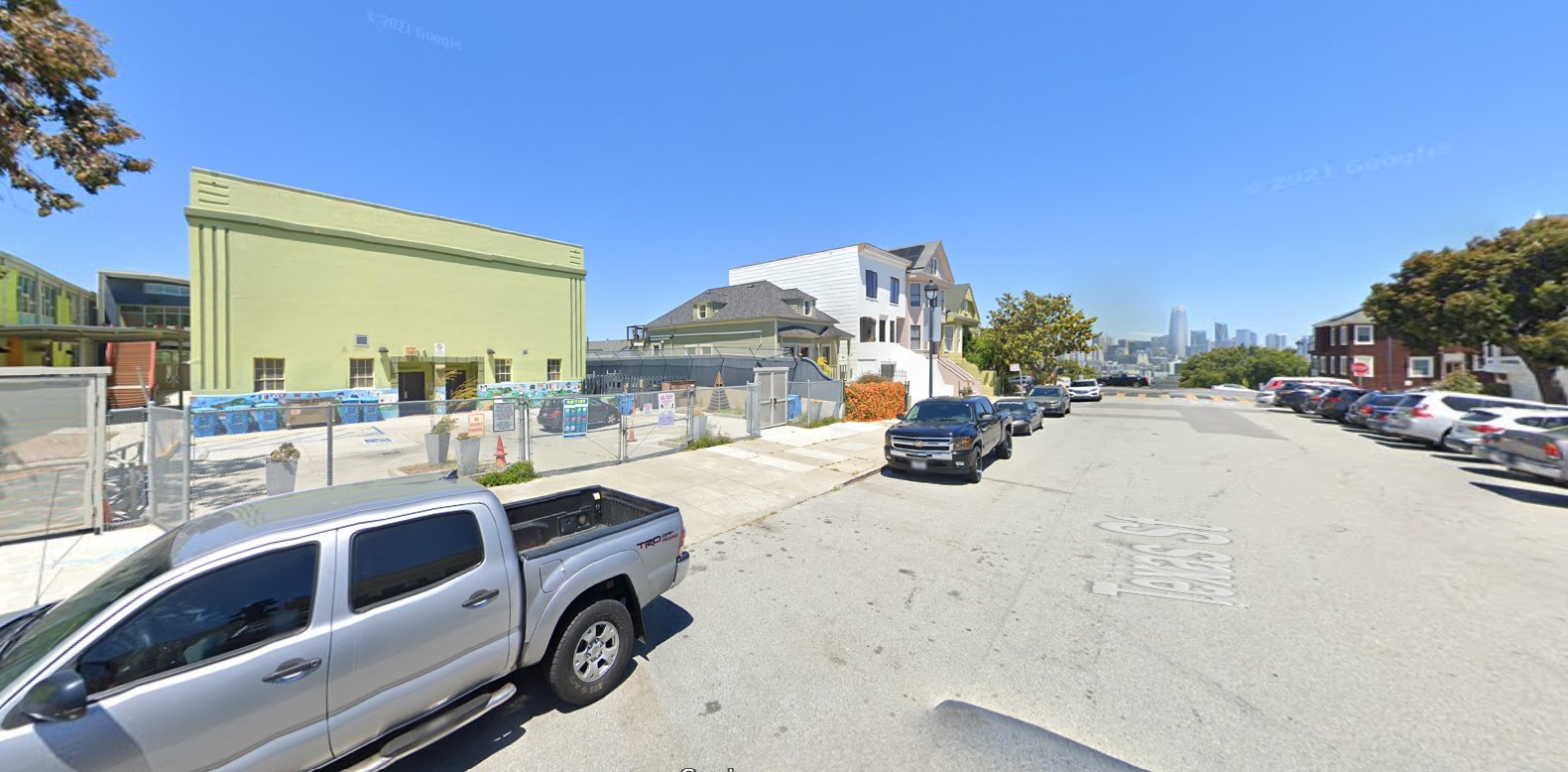
424 Texas Street via Google Maps
The rear yard will be tiered and contain two patios, with one of the patios serving as a private open space for the ADU.
The project will require Conditional Use authorization to demolish the existing residential unit. The estimated construction timeline has not been announced yet.
Subscribe to YIMBY’s daily e-mail
Follow YIMBYgram for real-time photo updates
Like YIMBY on Facebook
Follow YIMBY’s Twitter for the latest in YIMBYnews

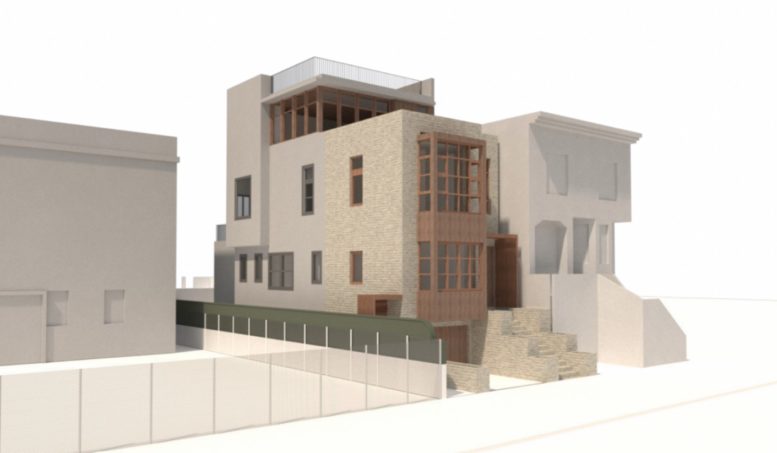
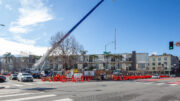
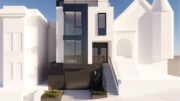

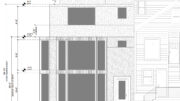
Be the first to comment on "Permits Filed For New Residence At 424 Texas Street, Potrero Hill, San Francisco"