The San Francisco Planning Department has approved plans for a three-story residential infill at 2055 Chestnut Street in the city’s Marina District. The project would create 49 new homes, plenty of retail, and a grocery store in a busy commercial area. Prado Group is managing the development.
The Notice of Determination states that the project will not have a significant impact on the environment, and mitigation measures were a condition of approval.
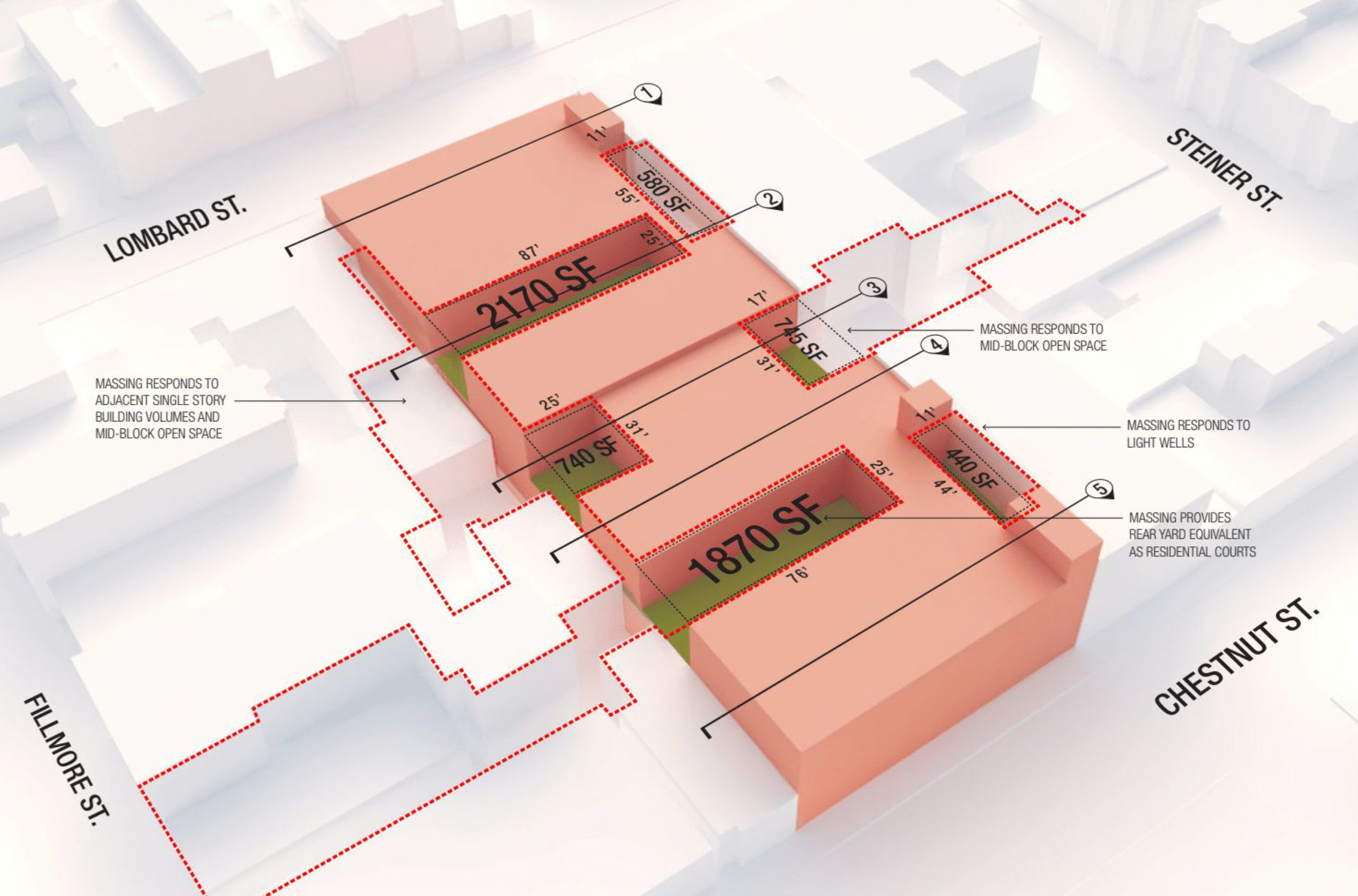
2055 Chestnut Street aerial breakdown of the structure, illustration by Jensen Architects
The 40-foot tall structure will yield over 100,000 square feet with 44,220 square feet for housing, 40,080 square feet for commercial space, and 14,150 square feet for the 20-car garage. The basement will have a roughly 14,000 square foot rentable space intended to be for a grocery store. 5,500 square feet of retail will face Lombard Street, and 10,850 square feet of retail will face the more pedestrian-friendly Chestnut Street.
Of the 49 units, there will be 34 one-bedrooms, 8 two-bedrooms, and 7 three-bedrooms. Nine units will be restricted as affordable housing. Cyclists will find long-term parking for 80 bikes and short-term parking for 28 bikes.
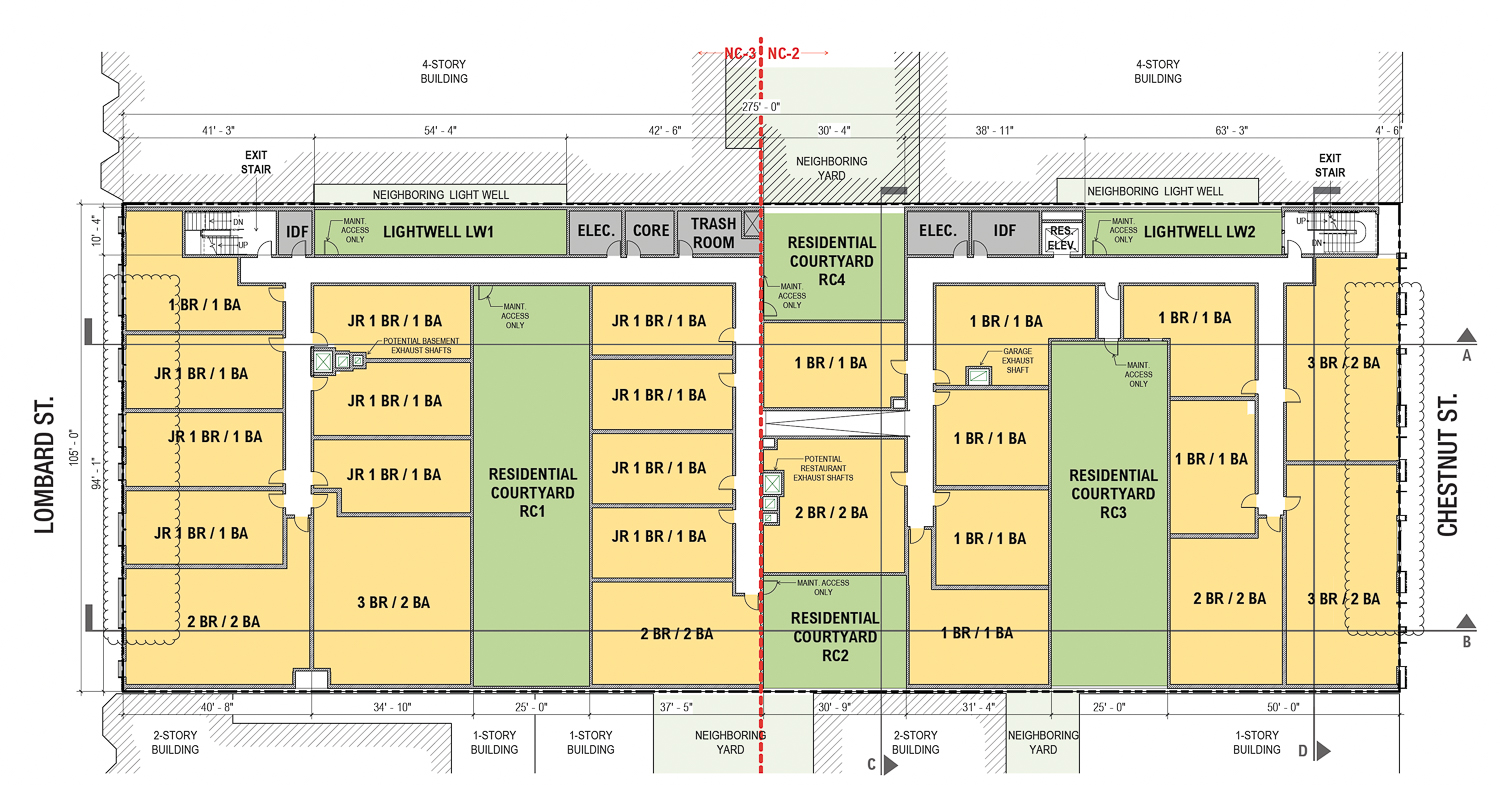
2055 Chestnut Street second-level floor plan, rendering by Jensen Architects
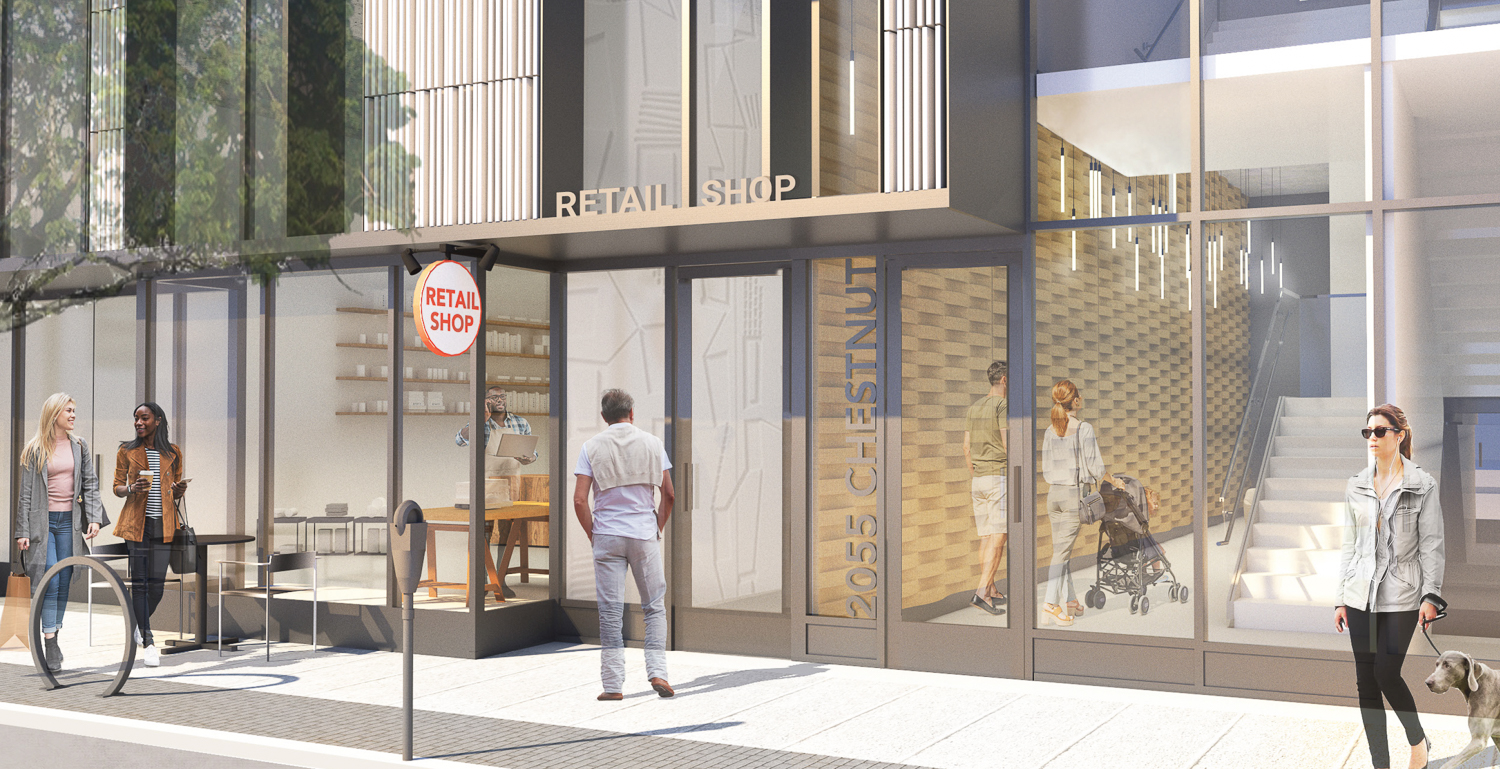
2055 Chestnut Street residential and retail lobby along Chestnut, rendering by Jensen Architects
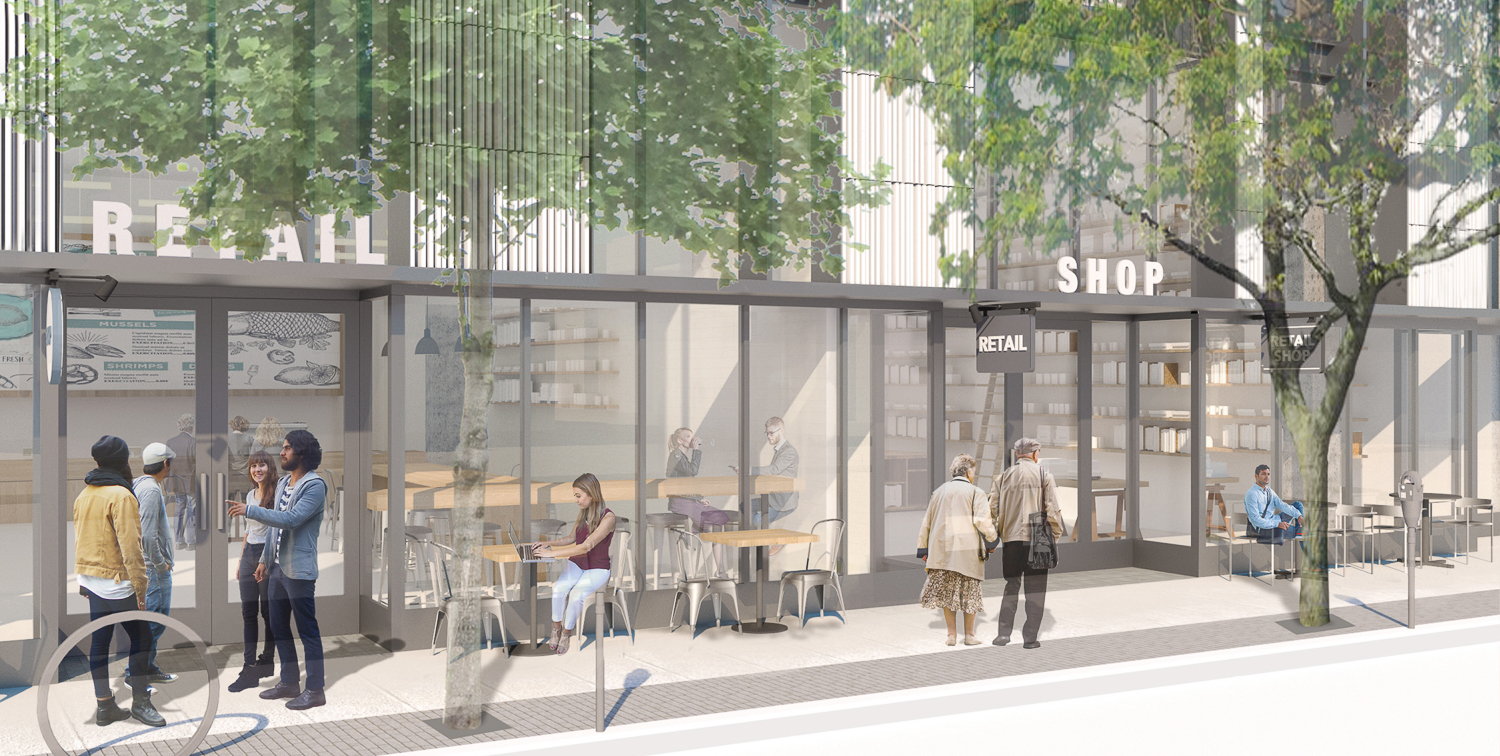
2055 Chestnut Street retail along Chestnut, rendering by Jensen Architects
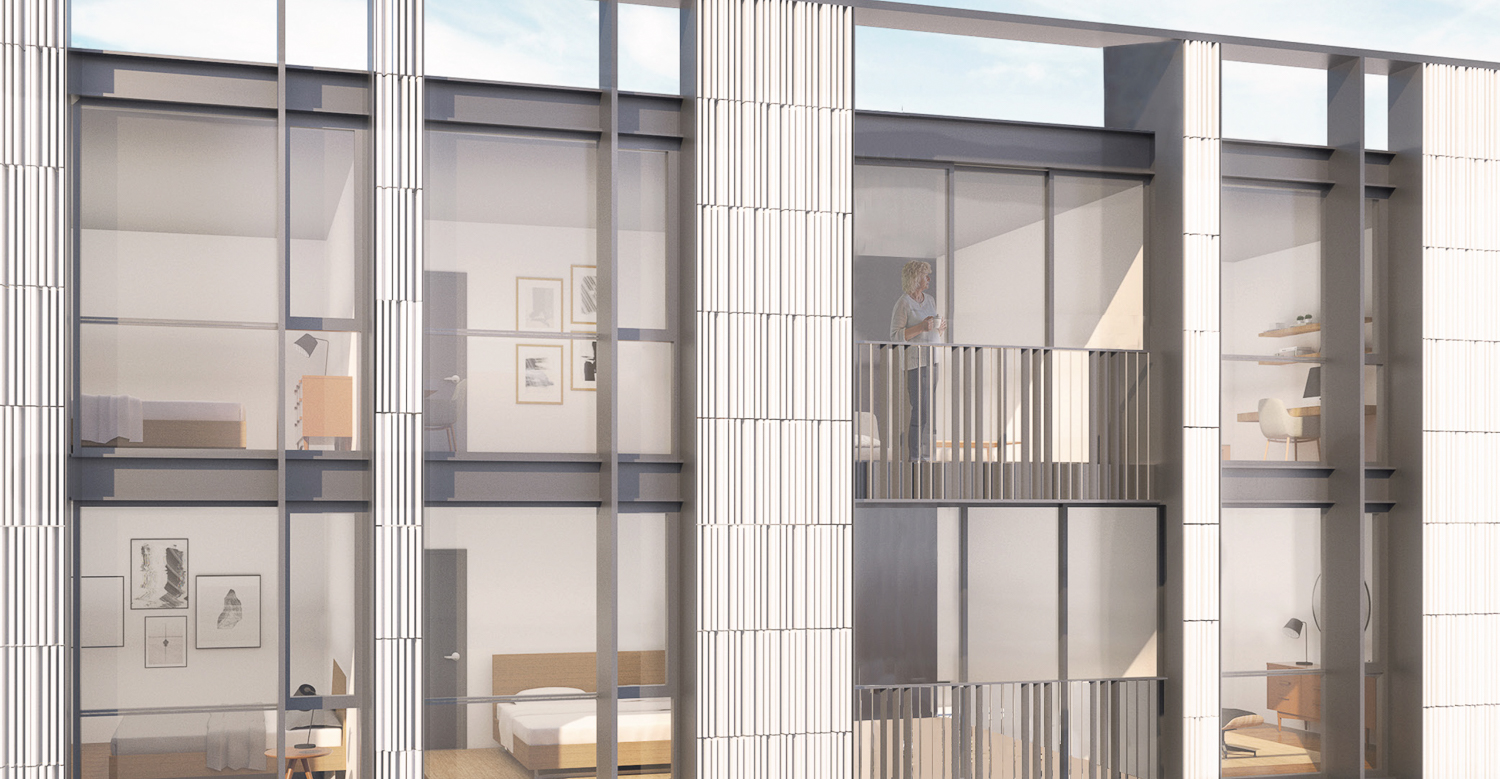
2055 Chestnut Street facade details, rendering by Jensen Architects
Jensen Architects is responsible for the project’s design. The design takes cues from the surrounding area, including the art deco flairs on the Marina Middle School and several structures nearby on Chestnut. The resulting design features textured accent panels and projecting fins extending out from the floor-to-ceiling windows, emphasizing the verticality of the facade.
MFLA is the project’s landscape architect. The firm will be responsible for the four living roof courtyards on the second floor and the rooftop deck facing Chestnut Street. The roof deck will feature copious planters, seating, tables, and an outdoor kitchen with views across the neighborhood.
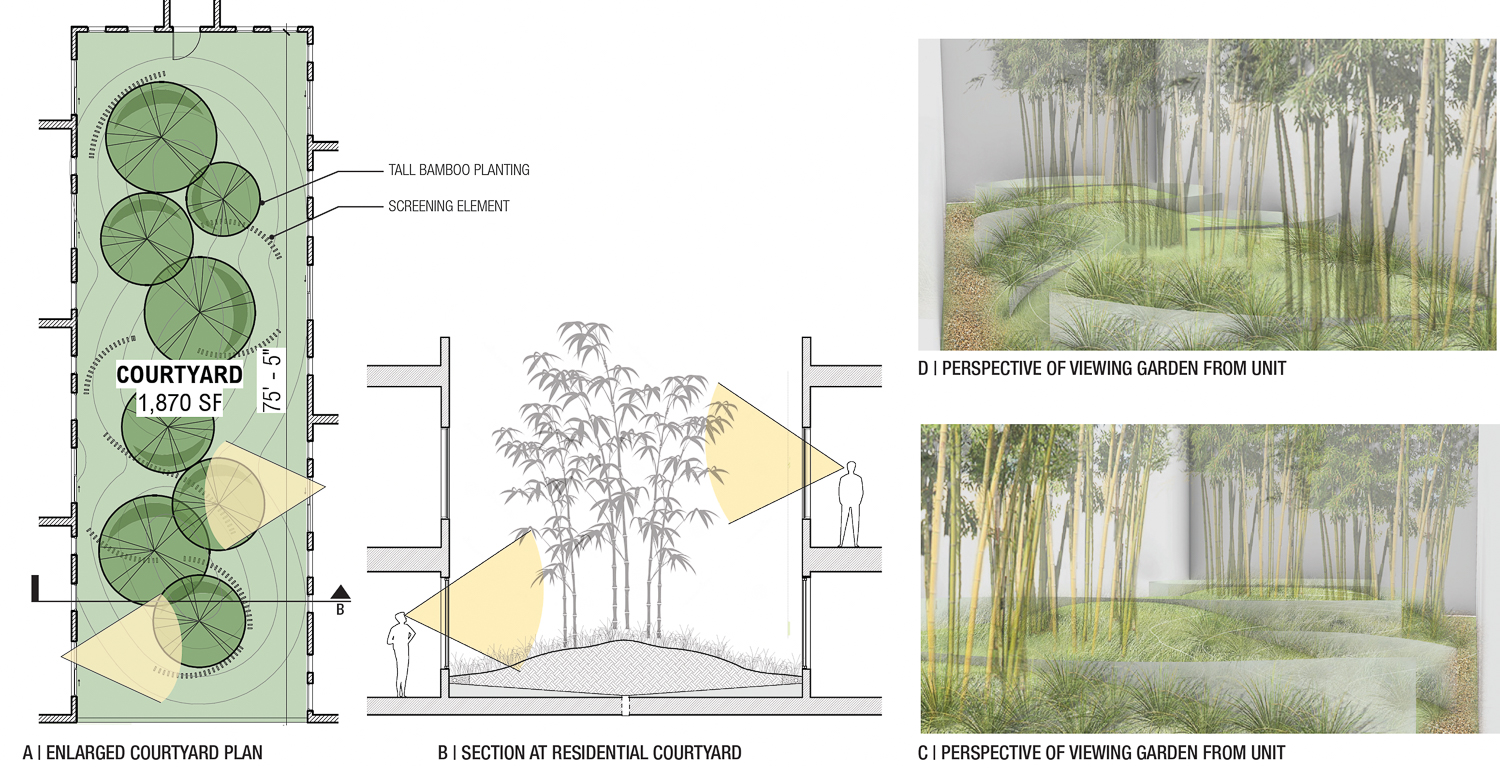
2055 Chestnut Street podium courtyard design breakdown, rendering by MFLA
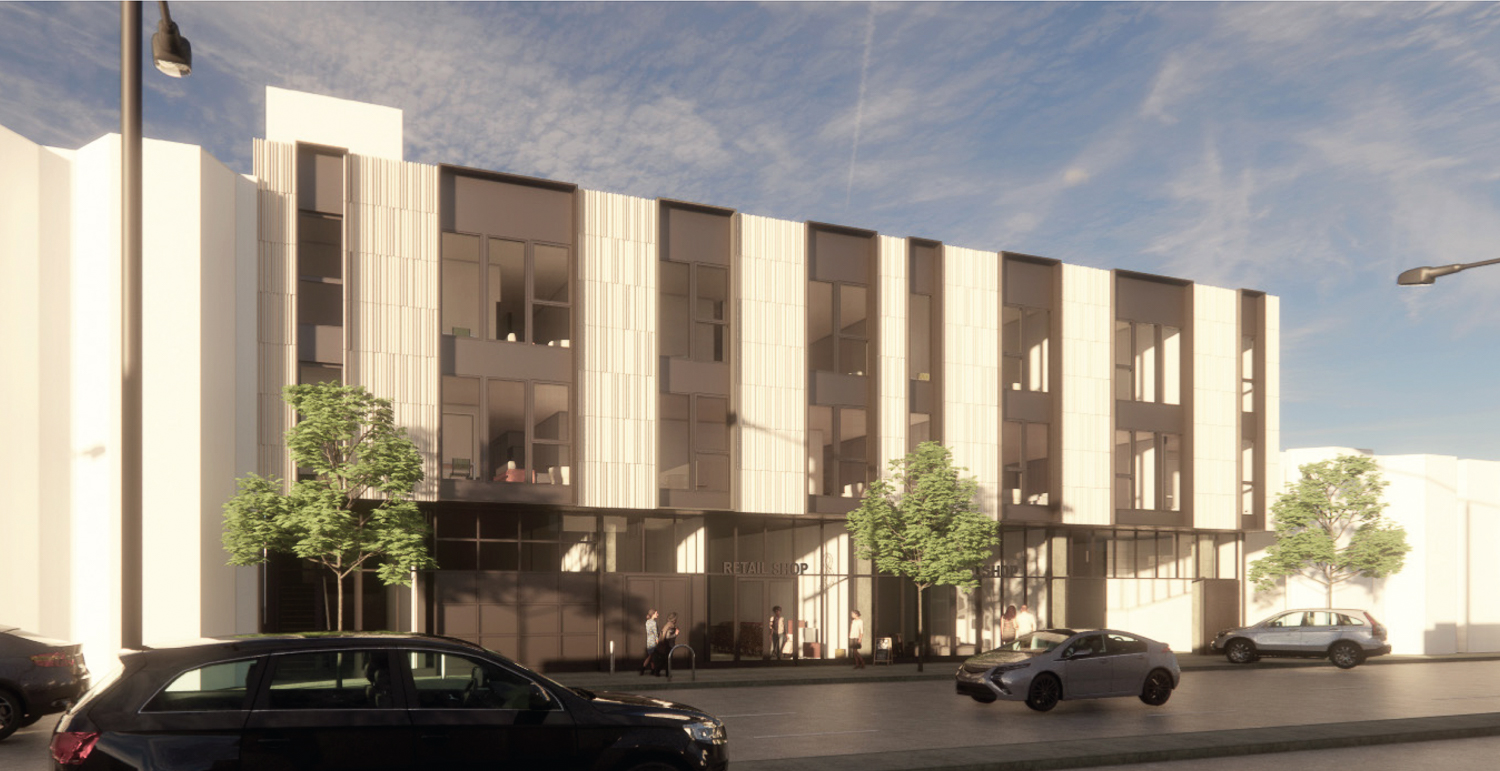
2055 Chestnut Street facing Lombard, rendering by Jensen Architects
The project aims to achieve LEED Gold certification for retail and LEED Silver certification for housing.
The existing condition of the 0.66-acre lot is surface parking surrounding a single-story commercial bank. The Bruni Company is the property owner.
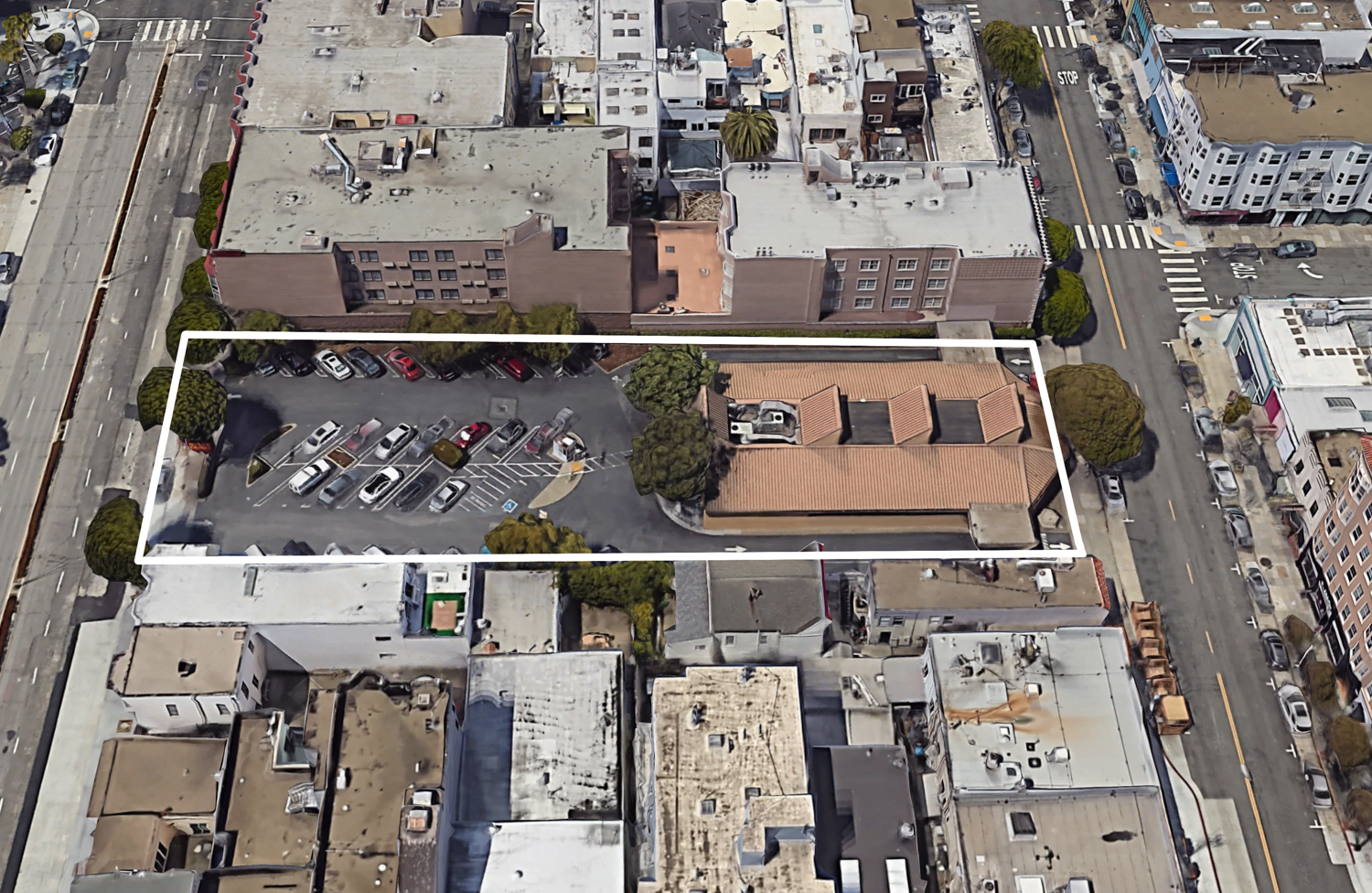
2055 Chestnut Street, aerial view by Google Satellite
Construction is estimated to cost at least $20 million, a figure not inclusive of all development expenses. Groundbreaking to completion is expected to take 18 months.
Subscribe to YIMBY’s daily e-mail
Follow YIMBYgram for real-time photo updates
Like YIMBY on Facebook
Follow YIMBY’s Twitter for the latest in YIMBYnews

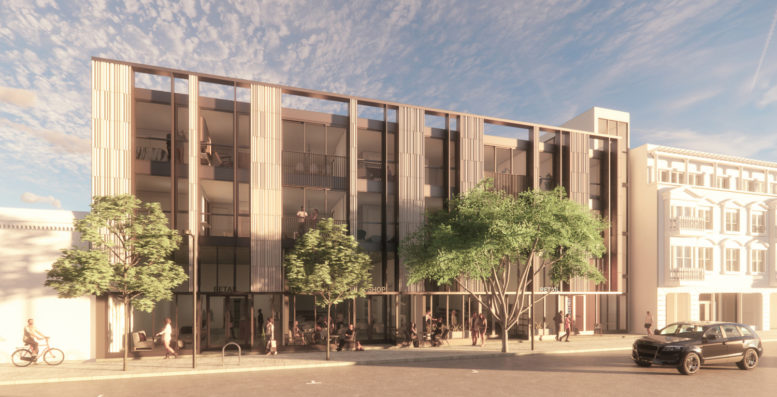




Good location with more housing and good transportation options to include lots of bike parking and public transpiration available.
Why can’t buildings on Lombard or Chestnut go taller?
Probably a no-go on Chestnut, but the Lombard side should definitely be several floors taller.
So 9 out of the 49 units will be “affordable”. What exactly is deemed affordable, especially when everything on that street is wildly overpriced? I wonder. . . .