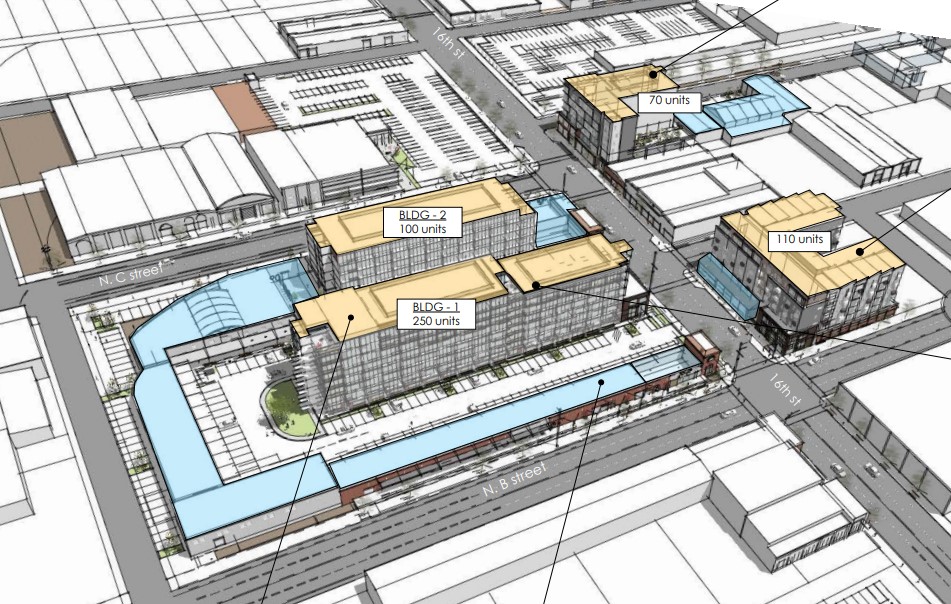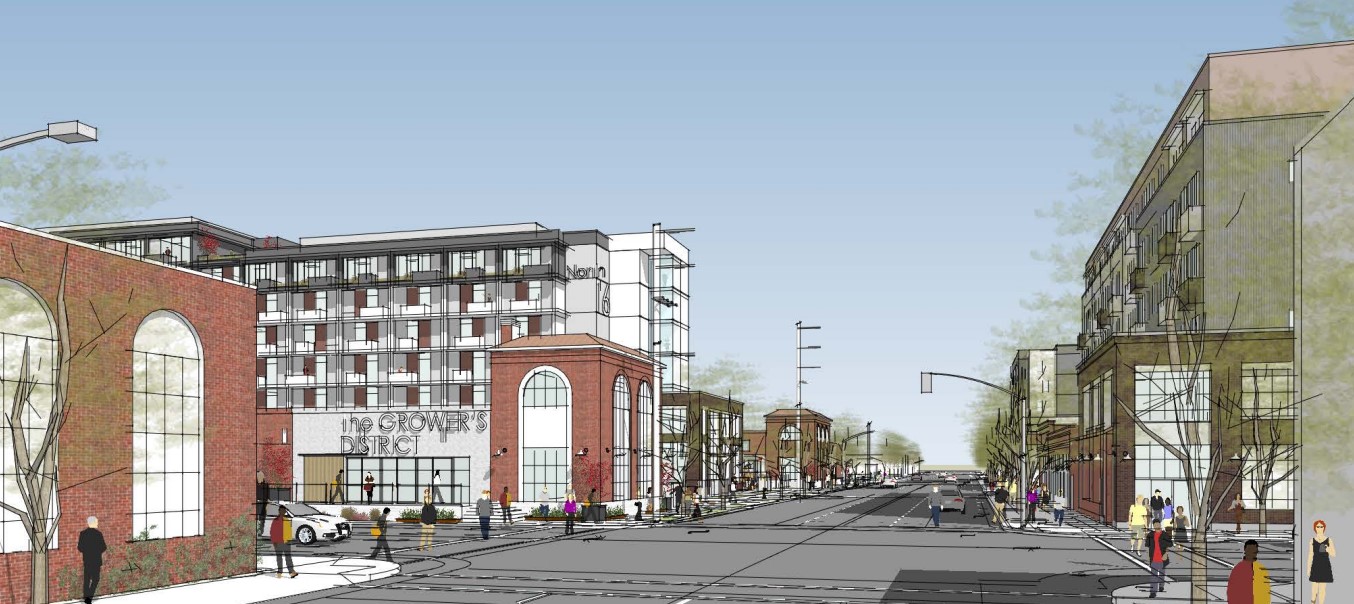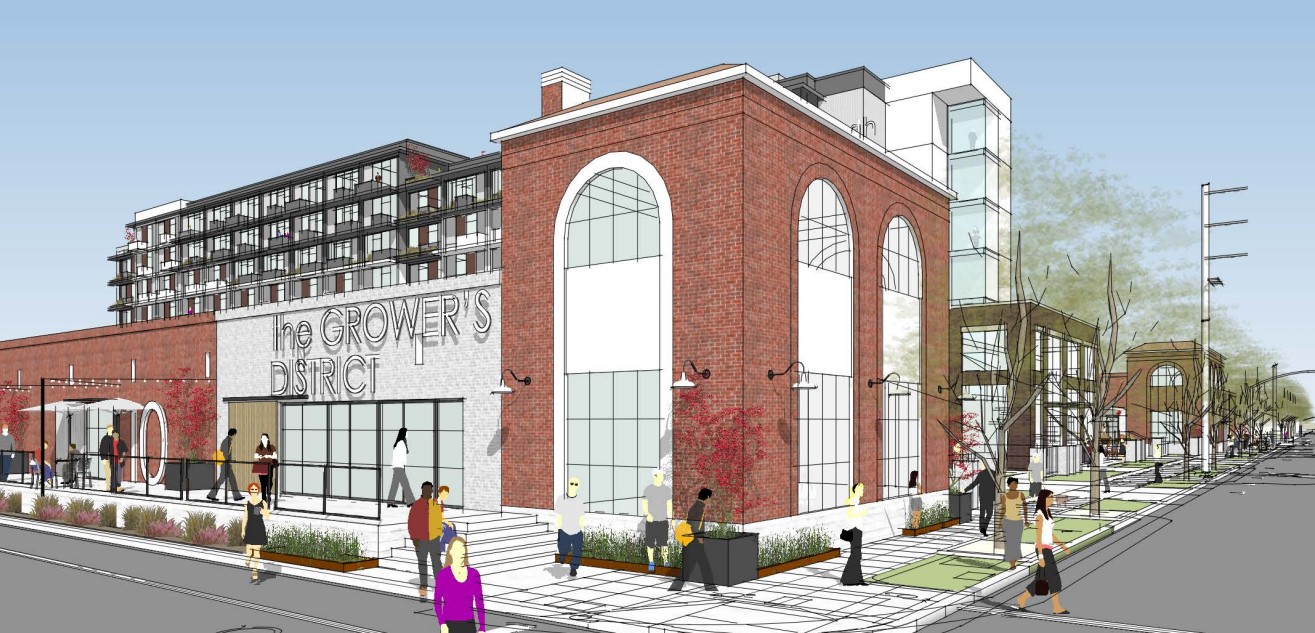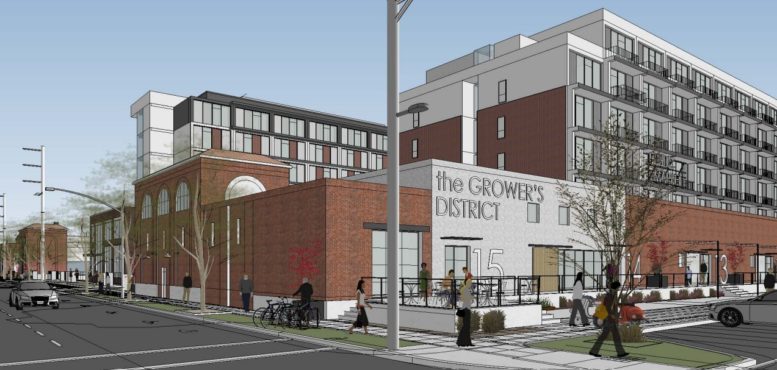A project application has been submitted seeking the approval of a mixed-use project proposed at 200, 211, and 215 North 16th Street in Grower’s District in Sacramento. The project proposal includes the development of a mixed-use complex featuring four mixed-use buildings with dwelling units and commercial space.
Growers District LLC is the property owner. Vrilakas Groen Architects is responsible for the design concepts.

Grower’s District Aerial Site Plan via Vrilakas Groen Architects
The project site is comprised of three parcels spanning an area of 5.23 acres in total. The project will bring four mixed-use buildings featuring a total of 525 dwelling units and 70,887 square feet of commercial space. The project will yield a total residential built-up area of 376,472 square feet. Plans call for the demolition of a single building and alterations to two buildings on the site.

Grower’s District View Looking North on 16th Street via Vrilakas Groen Architects
The first site at 200 North 16th Street includes the adaptive reuse of the former Old Produce Terminal through its conversion into 66,000 square feet of commercial space and the construction of two buildings with 350 multi-unit dwellings. The site at 211 North 16th Street includes the adaptive reuse of the former Ruland’s Office Furniture building through its conversion into 3,000 square feet of commercial space and 105 multi-unit dwellings. The site at 215 North 16th Street includes the demolition of an accessory structure and construction of 1,887 square feet of commercial space and 70 multi-unit dwellings.

Grower’s District View Looking to Corner Site 200 via Vrilakas Groen Architects
Vehicular parking for 157 vehicles will also be provided on the site, along with both 175 long-term and 35 short-term bicycle parking. Development of the sites also requires the removal of three city trees. Landscaped open space spanning an area of 8,338 square feet will also be developed.
Site Plan and Design Review is pending, and a meeting has been scheduled for today, details of joining can be found here.
Subscribe to YIMBY’s daily e-mail
Follow YIMBYgram for real-time photo updates
Like YIMBY on Facebook
Follow YIMBY’s Twitter for the latest in YIMBYnews






This would be amazing. Love the vision from Vrilakas Groen!
This is one of the more unique urban reuse development in Sacramento. I hope to see it go up soon. It is going to reinvigorate the northern neighbors of the Sac grid. Interesting to see what direction the surrounding neighborhoods take. I personally like the quiet sleep neighborhoods east of 16th st (north of H st) but this project is on a major corridor
This is will be awesome!