Construction work has started for 531 Bryant Street in SoMa, San Francisco. The project is the first new office building to start construction in the city since 2020, with new boutique amenities and health-informed technology to improve the office environment. Urban Land Development, ULD, is the project developer.
The 65-foot proposal will yield 51,408 square feet, with 46,390 square feet for office use and 2,900 square feet for retail and services. 2,780 square feet of usable open space will be opened on-site, primarily from the roof deck with views of the skyline. There will be a large retail spot along Bryant Street and the micro-retail spaces facing Zoe Street to provide smaller business spaces.
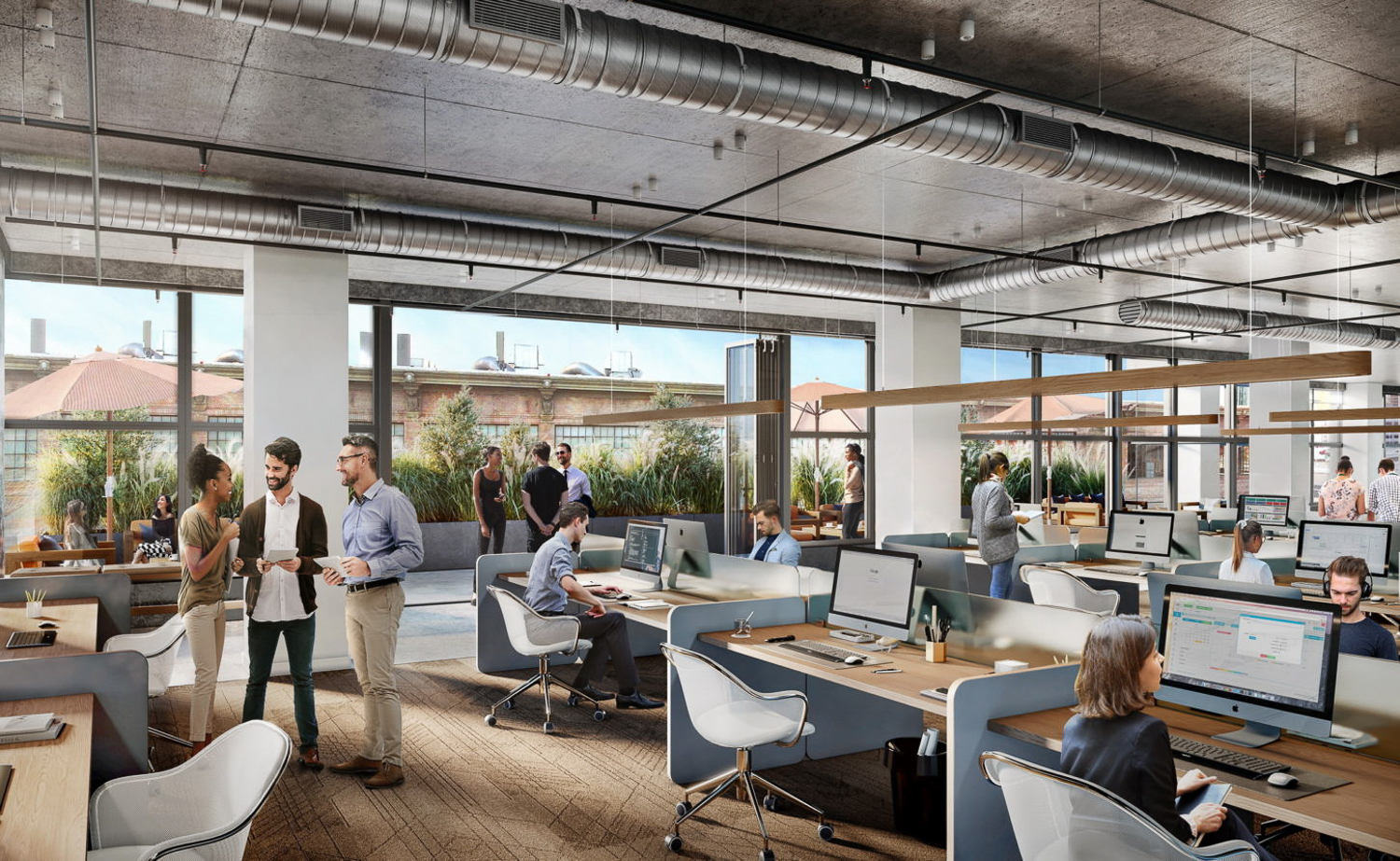
531 Bryant Street office floor, design by Handel Architects rendering by NQS Creative
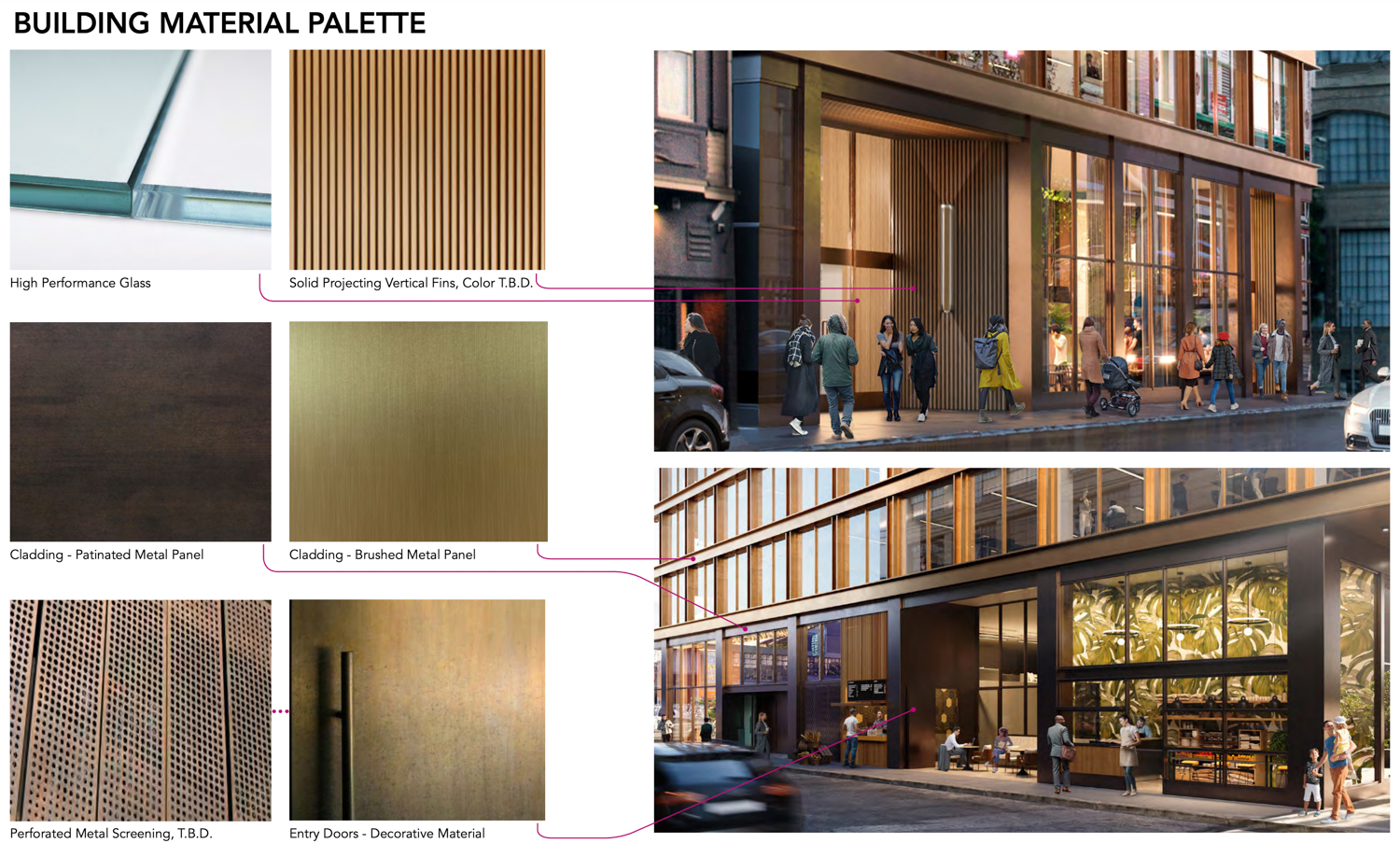
531 Bryant Street building material palette, by Handel Architects
ULD published a press release commemorating the start of demolition for 531 Bryant. The developer’s Managing Director Susan Sagy shared that “ULD is committed to providing the ‘right model’ for today’s workplace, which means ensuring a safe, healthy office environment with an abundance of outdoor space for working, dining, and relaxing. The building is designed to deliver 100% outside air, interconnecting stairs with floor-to-ceiling glass, and stunning views of downtown San Francisco, as well as offering full-building control and identity to a smaller office user.”
The new office building has been designed “with an emphasis on the feel of hospitality as if in a four-star hotel, as well as a targeted focus on today’s high-tech/low-touch interior/exterior healthy workplace environment.”
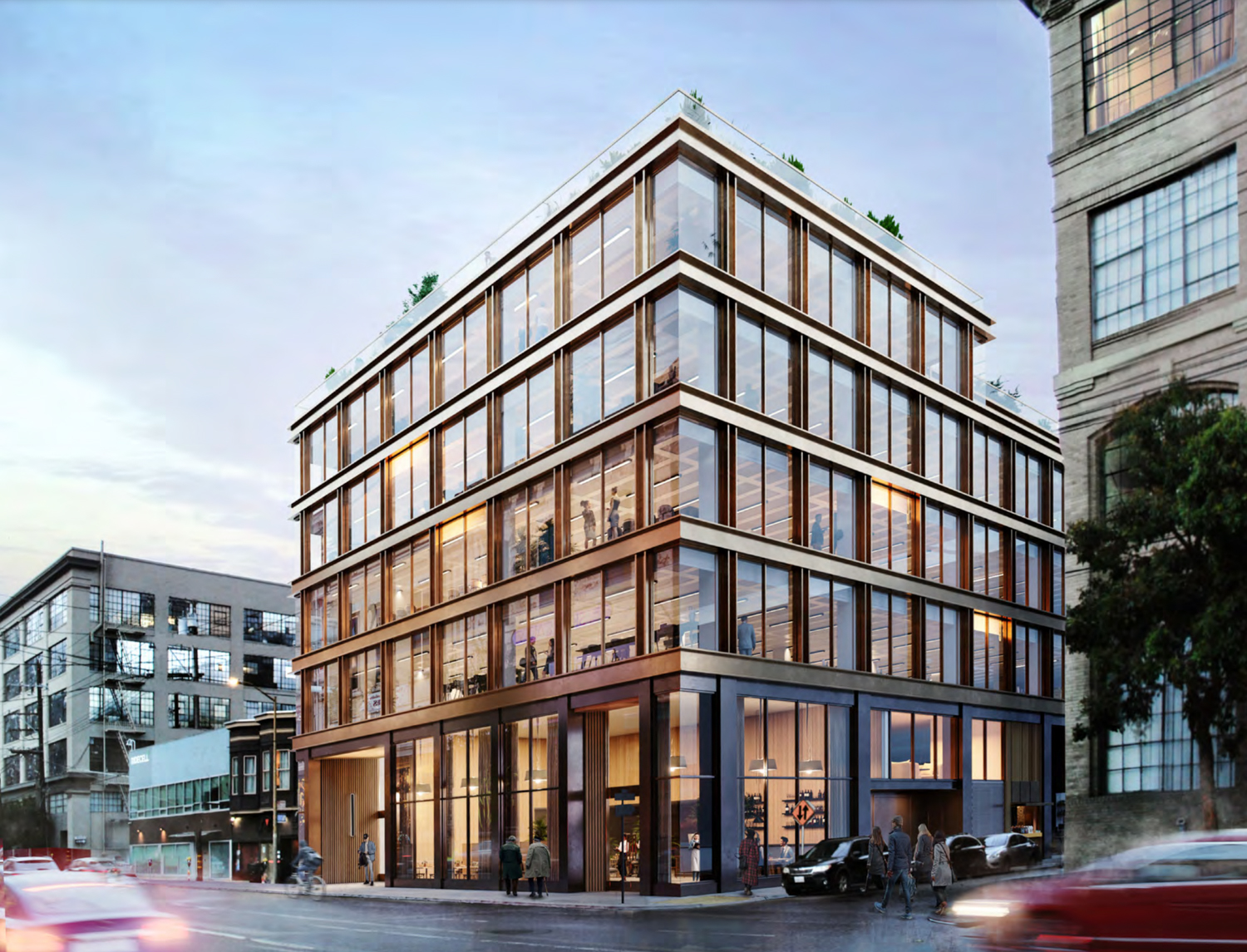
531 Bryant Street, design by Handel Architects rendering by NQS Creative
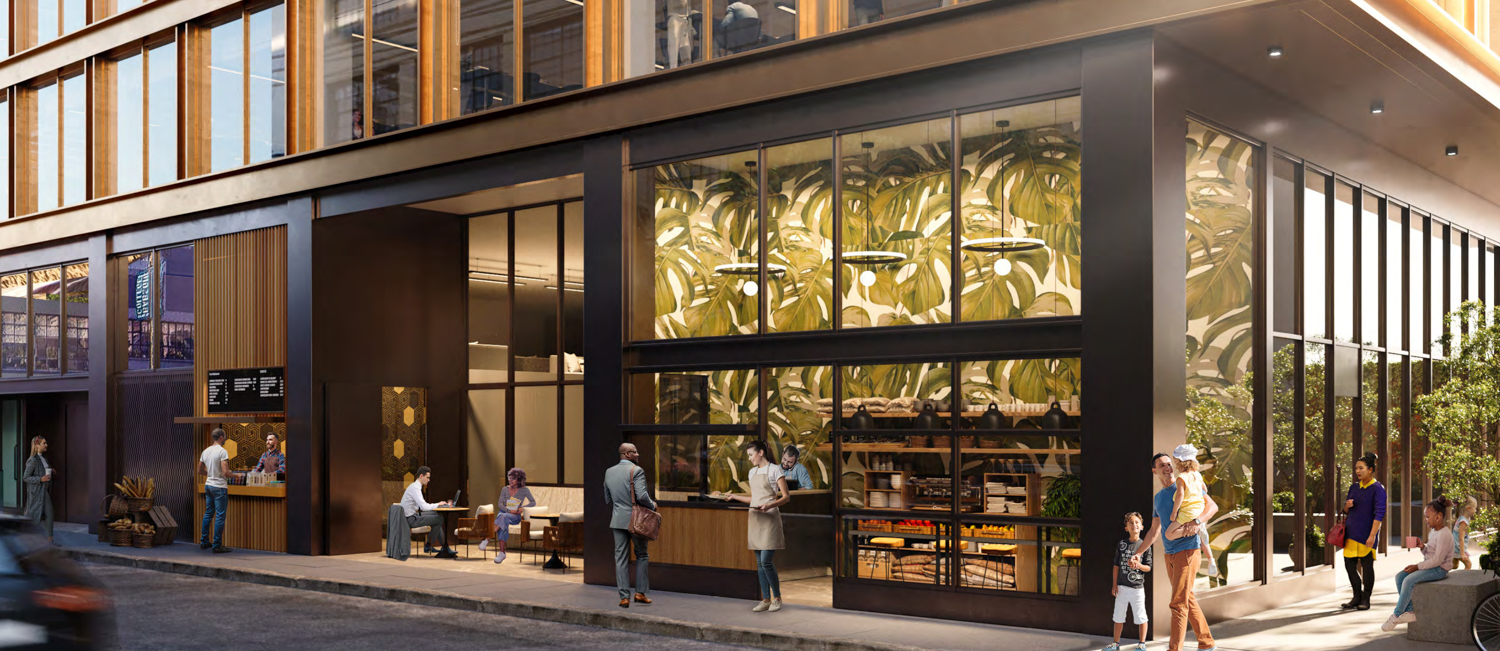
531 Bryant Street street level, design by Handel Architects rendering by NQS Creative
“Control over expenditures and scale is also important to retail – everything from non-profit pop-up shops to smaller restaurants,” added CEO of ULD, Jon Mayeda. “We are excited to accommodate the micro-retailer, which adds another sought-after amenity to 531 Bryant.”
Handel Architects is responsible for the design. The building exterior has been crafted to complement the area’s industrial character with contrasts of brushed and patina metal panels and the post-and-lintel system framing of the expansive windows.
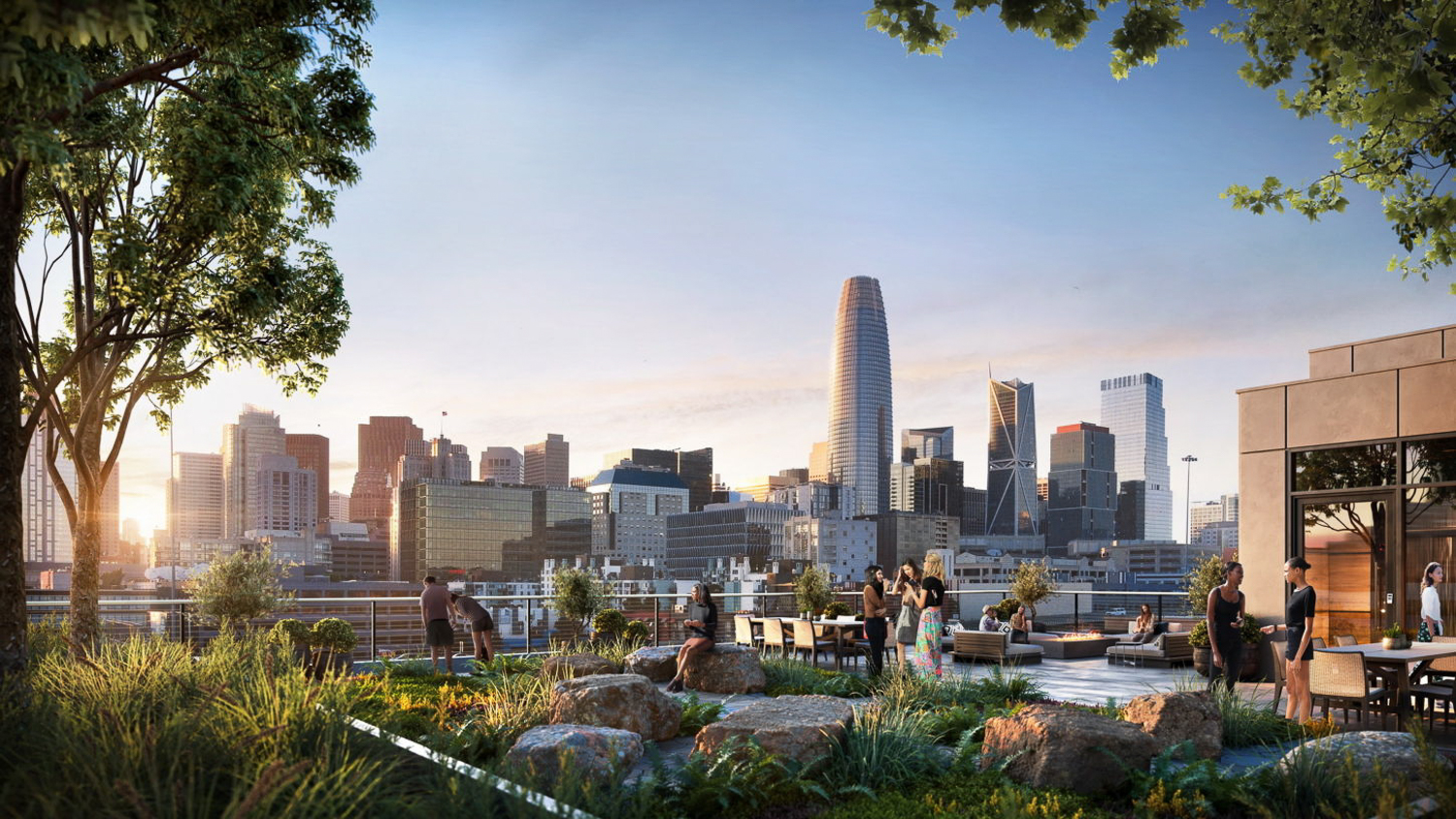
531 Bryant Street roof deck view of the San Francisco skyline, design by Handel Architects rendering by NQS Creative
Employee amenities will include a yoga and meditation studio, dining space, social rooms, bicycle parking with showers, and lockers for cycling commuters. The landscaped rooftop deck on the 700 square foot outdoor balcony on the 5th floor will provide employees with a relaxing outdoor reprieve with views of the Salesforce Tower and the rest of the city’s skyscrapers.
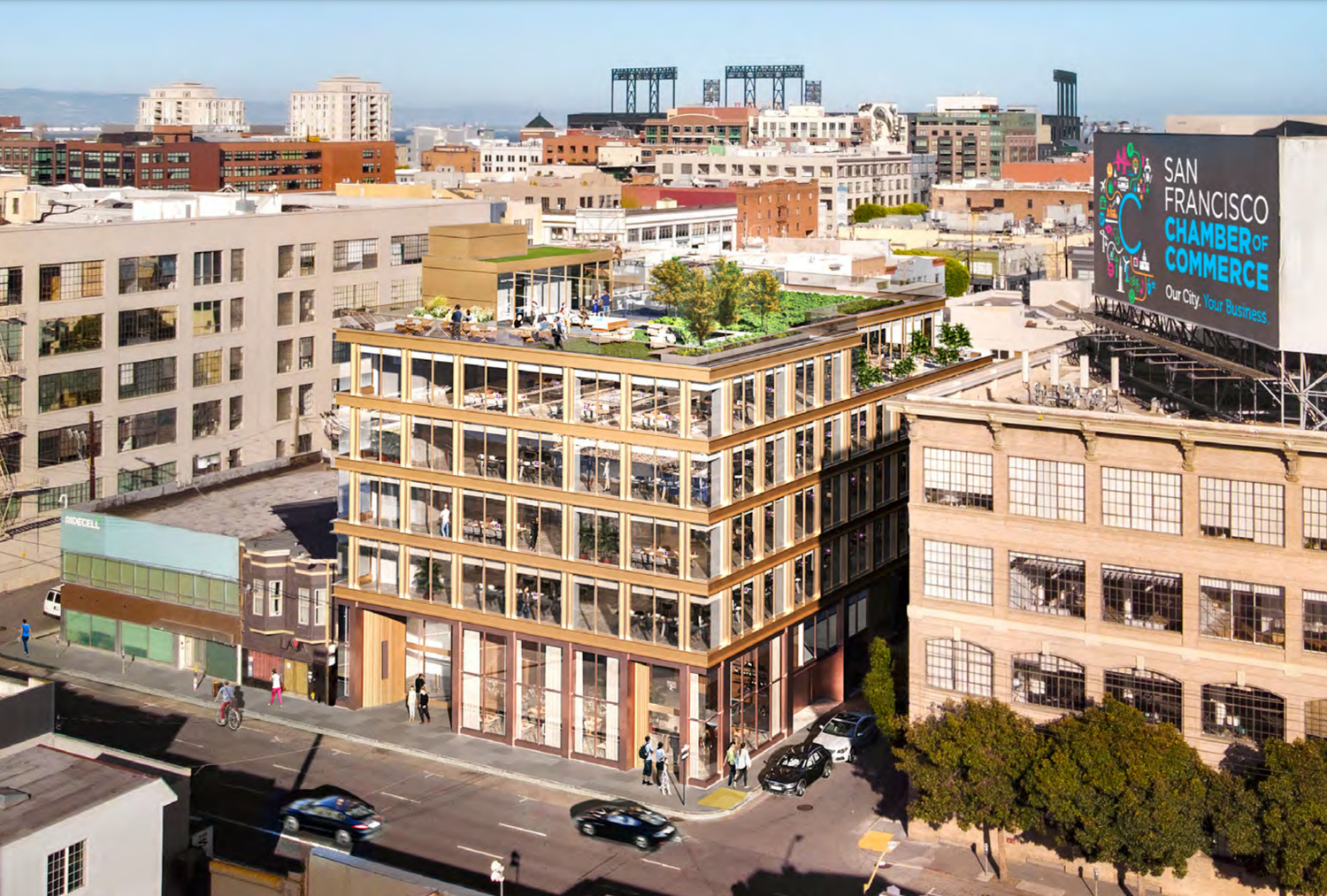
531 Bryant Street with skyline in view, design by Handel Architects rendering by NQS Creative
JLL is responsible for the property leasing.
The project is located at [cross streets], close to the San Francisco Caltrain station and by the soon-to-open Fourth and Brannan Street Central Subway station. The new subway will further connect the area with Market Street and the rest of the city.
The building is expected to open by July of next year.
Subscribe to YIMBY’s daily e-mail
Follow YIMBYgram for real-time photo updates
Like YIMBY on Facebook
Follow YIMBY’s Twitter for the latest in YIMBYnews

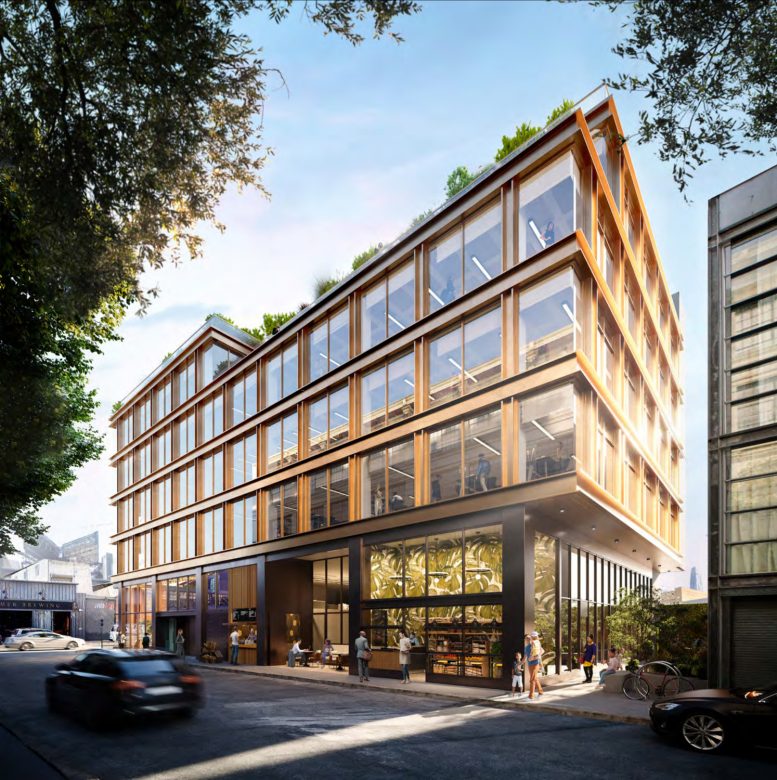




I like the exterior of the building but the inside is starting to look old. For a while, it was the minimalistic thing about having exposed beams, suspended light fixtures, and exposed heating pipes, Ikea, West Elm style of furnishings but it seems like it is time to maybe a for a finished look. It will be interesting to see where the new trend will go. Who knows what the next trends will be? Green shag carpet making a comeback, I certainly hope not.