The Santa Clara Development Review Hearing is scheduled to vote today on an entitlement extension for a five-story 328-unit residential complex at 3517 Ryder Street. The property is located in the transit-oriented Lawrence Station Area Plan, a once low-rise commercial district that is in the process of transformation into a dense mixed-use neighborhood. Westlake Urban is responsible for the project.
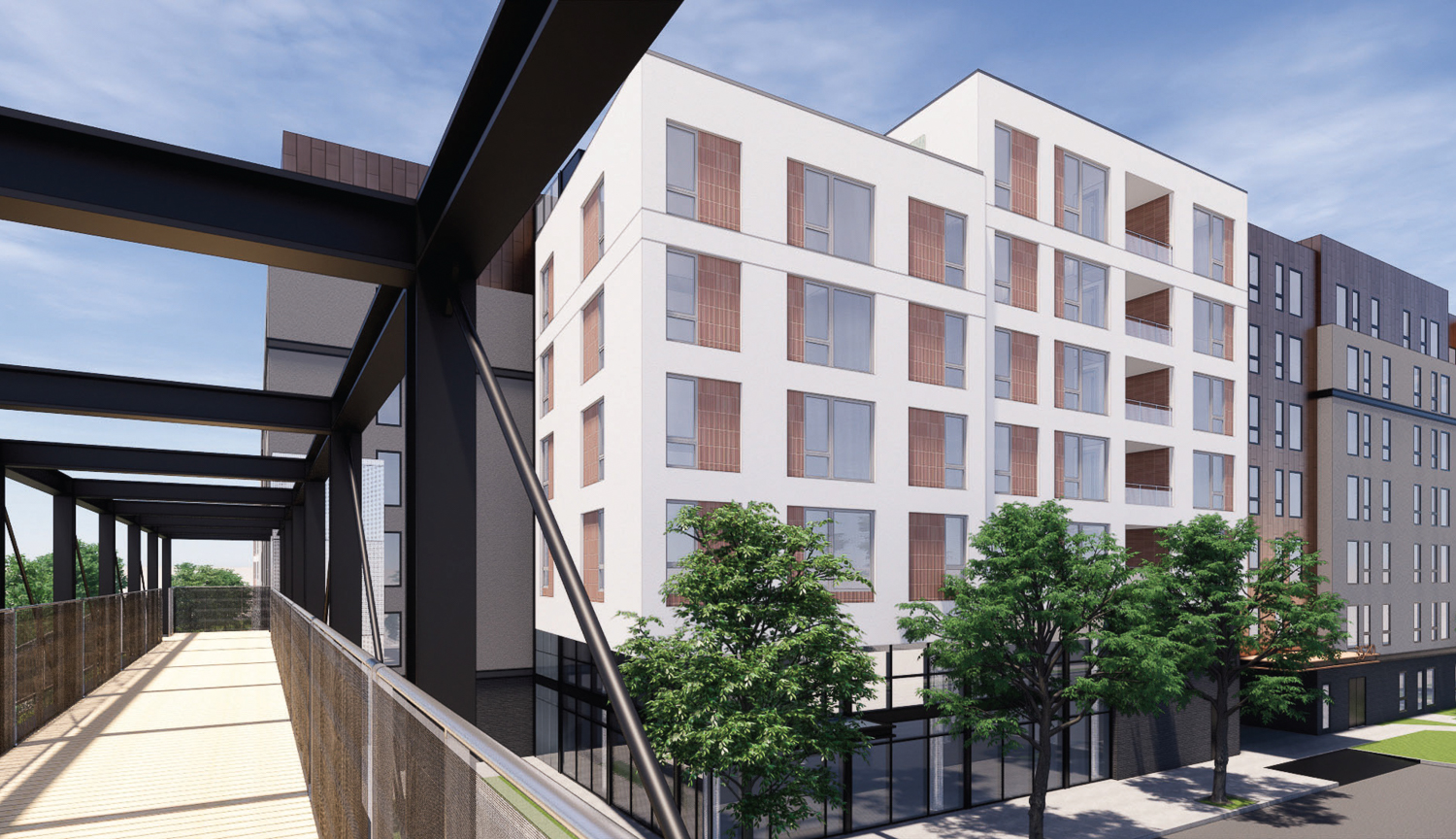
Westlake Apartments at 3517 Ryder Street pedestrian bridge, rendering by LPAS Architecture + Design
Speaking with YIMBY, Westlake Urban shared the following statement as to why the firm requires an extension to the entitlement, writing:
COVID has delayed a number of our other projects that were under construction prior to and throughout the pandemic. This has caused a domino effect in allowing us to begin other future projects, such as Ryder Square. Moreover, project costs and issues related to supply constraints and labor availability have been incredibly unpredictable.
As we consider when to start construction on Ryder Square, we want to ensure that we are starting this project when factors that are outside of our control are more predictable so the team we are putting in place to develop the site is set up for maximum success. We are committed and excited to see this project through and holding it in our portfolio indefinitely.
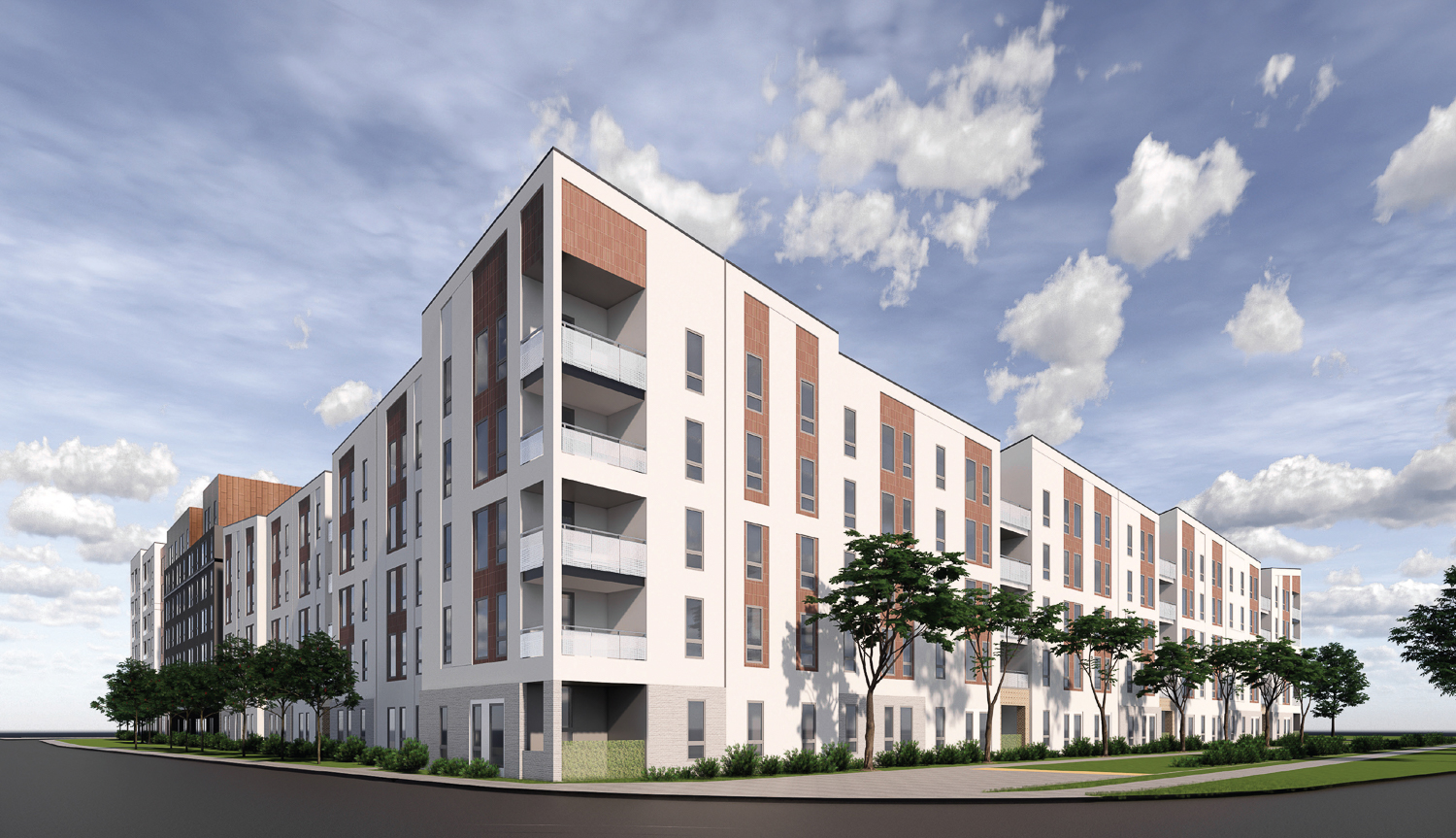
Westlake Apartments at 3517 Ryder Street northwest corner, rendering by LPAS Architecture + Design
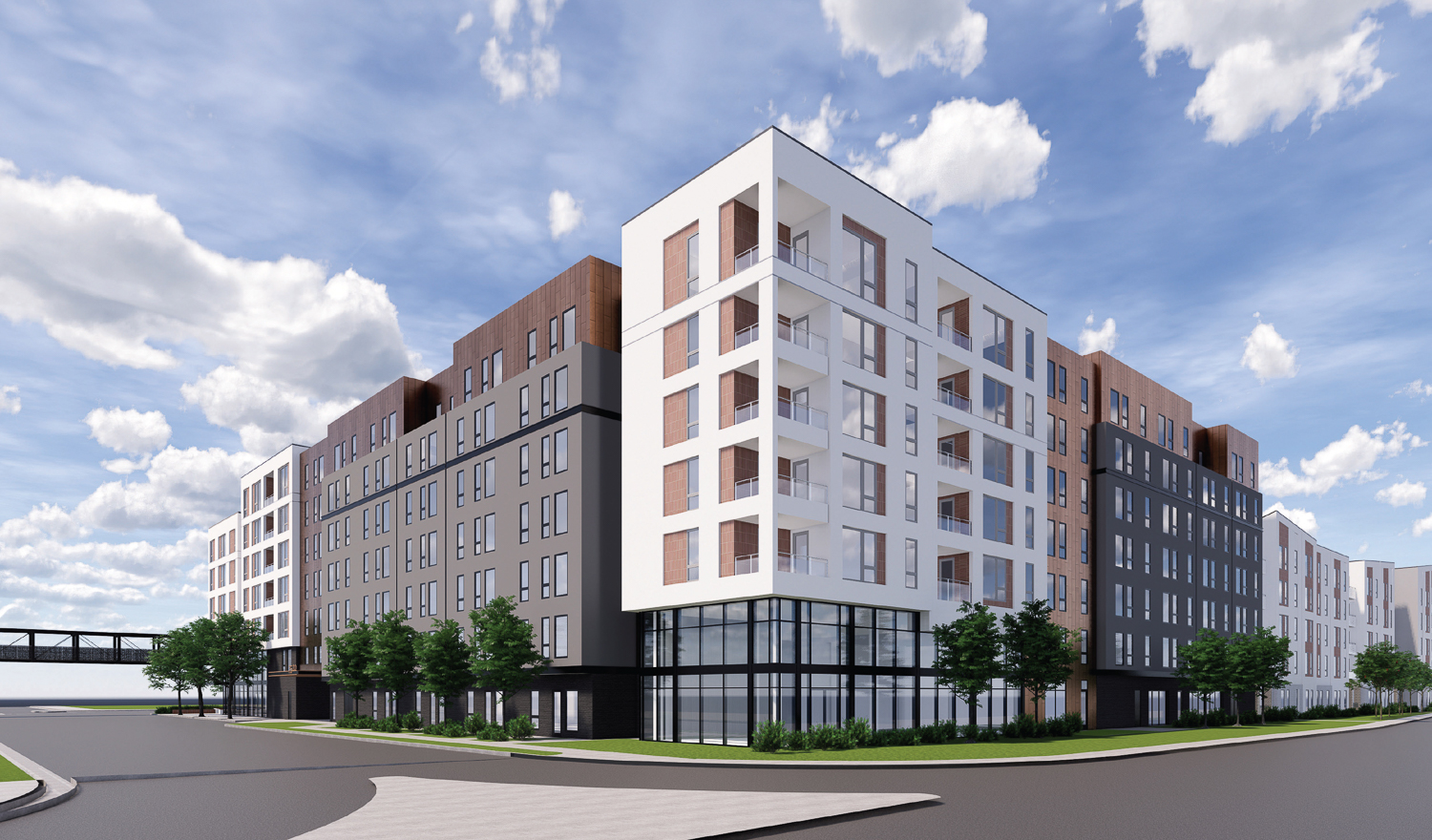
Westlake Apartments at 3517 Ryder Street northeast corner, rendering by LPAS Architecture + Design
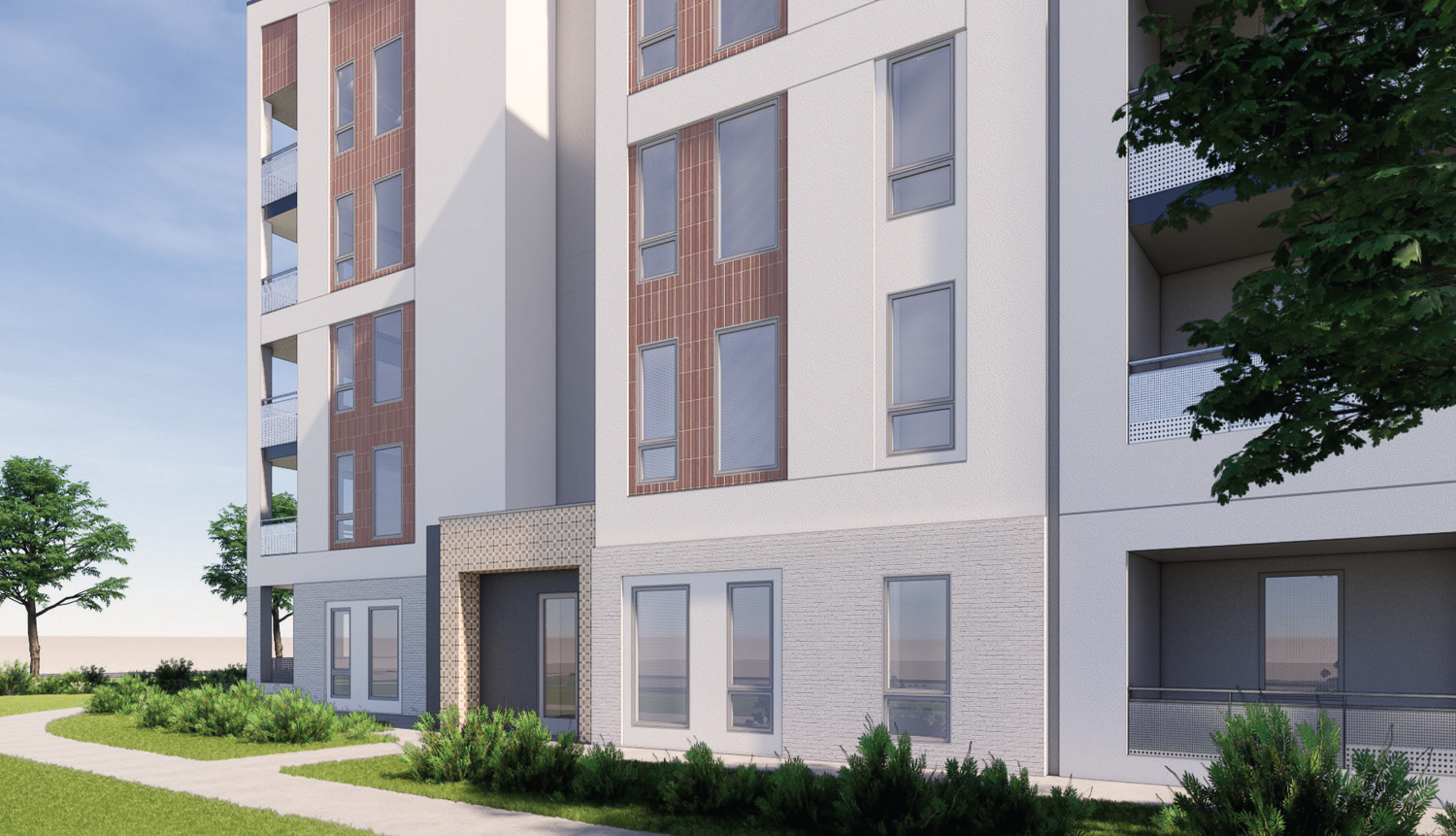
Westlake Apartments at 3517 Ryder Street corner detail, rendering by LPAS Architecture + Design
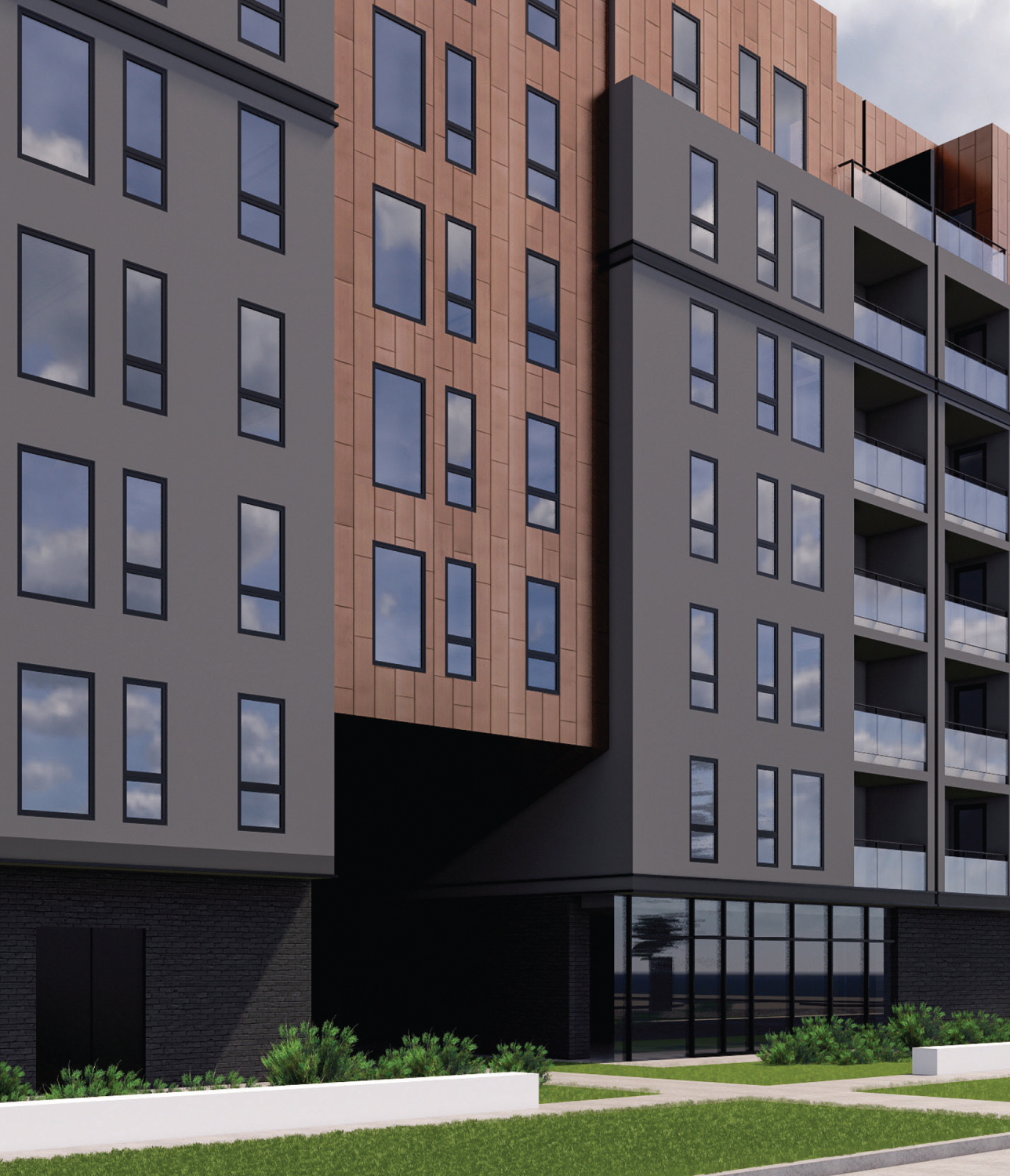
Westlake Apartments at 3517 Ryder Street entry detail, rendering by LPAS Architecture + Design
The 85-foot tall structure will rise from the square 3.8-acre lot to yield 575,300 square feet with 290,50 square feet of rentable area, 173,950 square feet for the 484-car garage, and 3,000 square feet for parking 150 bicycles. Unit sizes will vary with 21 studios, 171 one-bedrooms, 126 two-bedrooms, and 10 three-bedrooms.
Residential amenities will include the lobby, lounge, fitness center, maker space, pet wash, dog run, and rooftop deck. A clubhouse will provide a central hub for the amenities, connected to the landscaped podium courtyard podium with seating, an entertainment area, and a pool. A fifth of all units will have a private balcony connected.
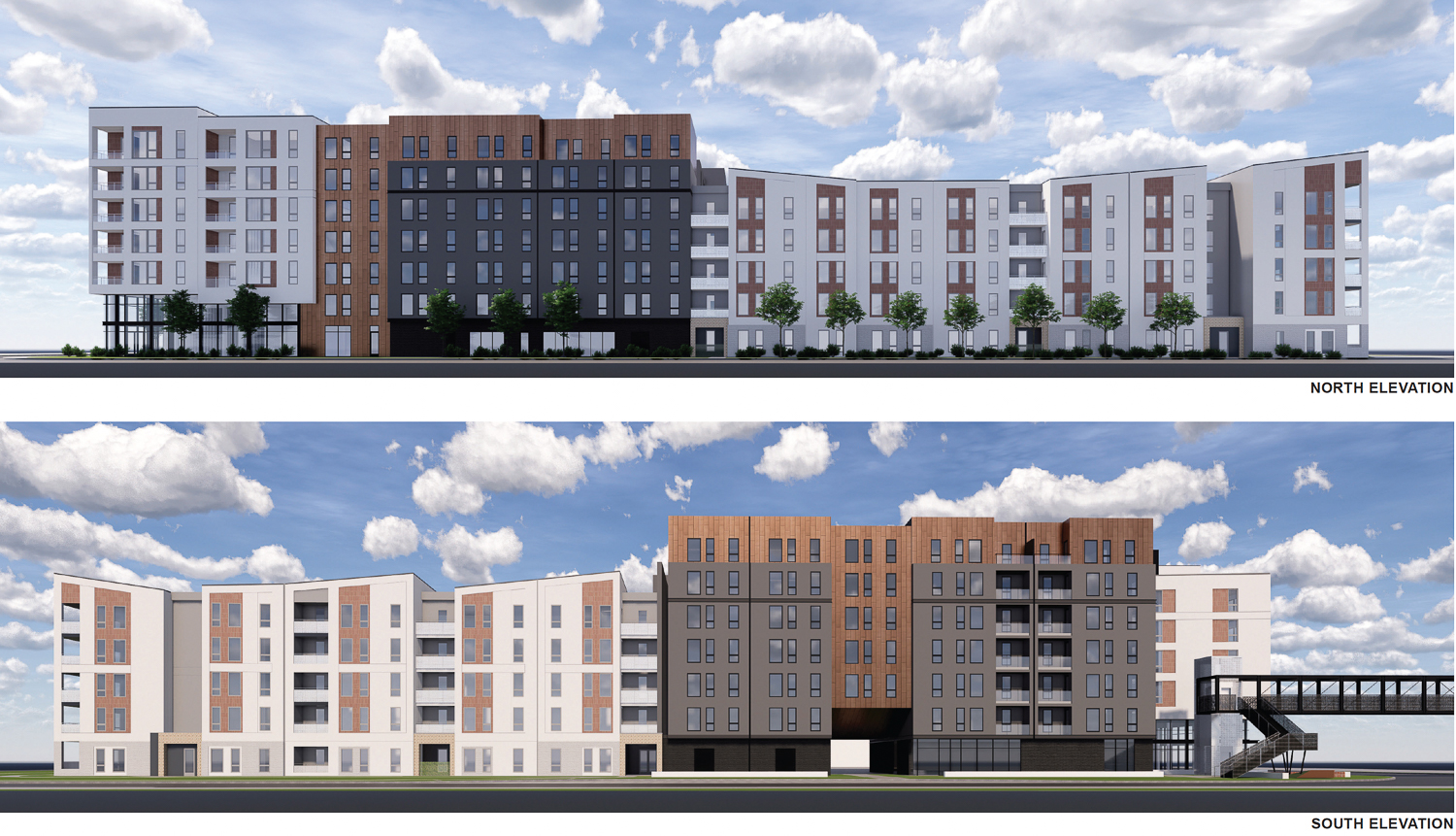
Westlake Apartments at 3517 Ryder Street exterior elevations of north and south facade, rendering by LPAS Architecture + Design
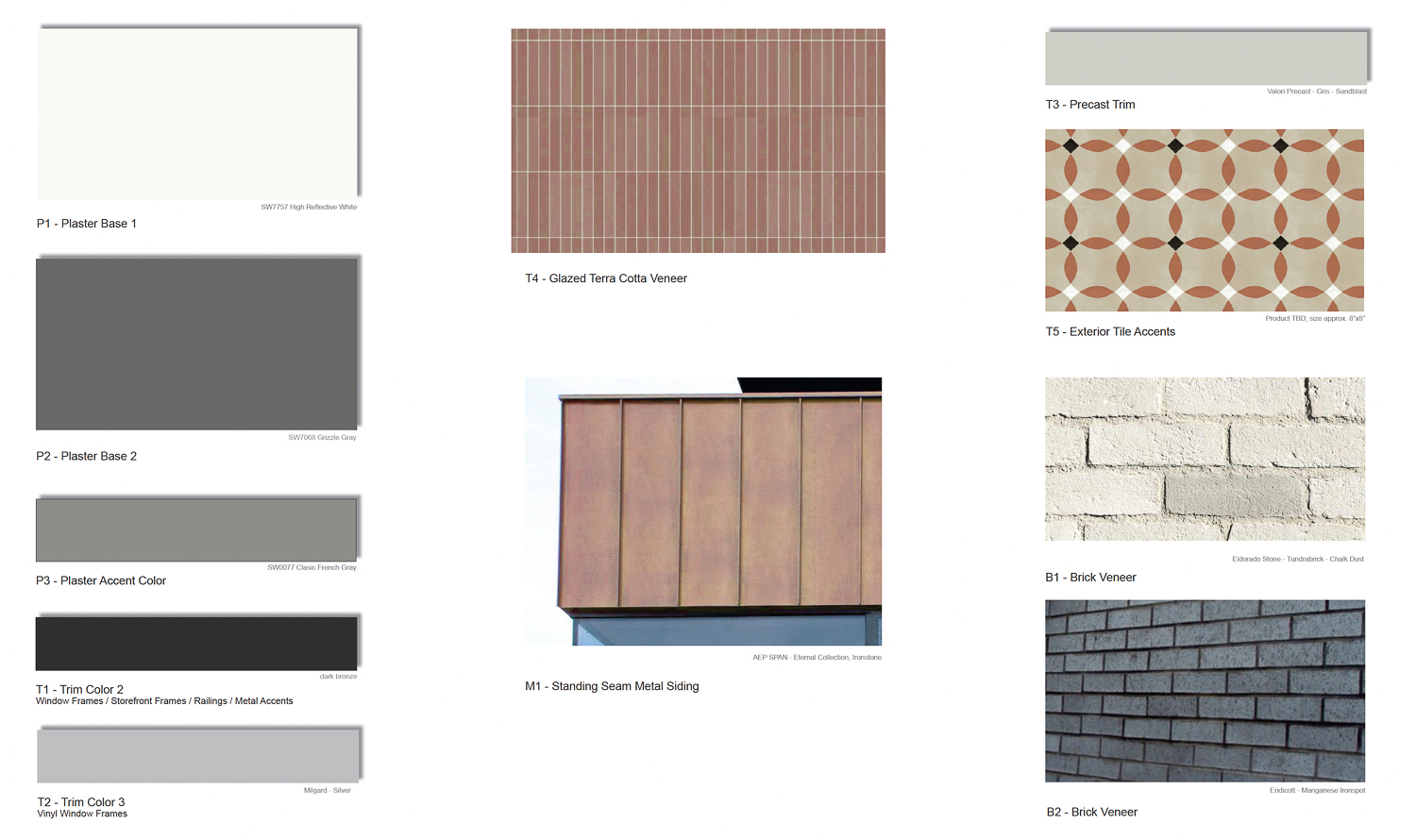
Westlake Apartments at 3517 Ryder Street facade details, rendering by LPAS Architecture + Design
LPAS Architecture + Design is the project architect. Facade materials will include plaster, glazed terra cotta veneer, seam metal siding, brick veneer, and exterior tiles. The overall aesthetic will be a podium-style apartment complex with articulated facades to make each side appear like several buildings. The use of high-quality materials and the inclusion of a pedestrian bridge will connect residents with the neighboring public dog park. There will not, however, be a pedestrian bridge over the busy Lawrence Expressway on the western side of the project.
Lawrence Station Area Plan, or LSAP, was passed by Santa Clara last decade, rezoning 72 acres by the Caltrain Station to provide a high-density residential hub for Santa Clara County, at the border of Santa Clara and Sunnyvale. The plan aimed to reach over 3,500 apartments, over a hundred thousand square feet of retail, 6.3 acres of public open space, and new office space. So far, Santa Clara has approved 1,540 dwelling units within the LSAP.
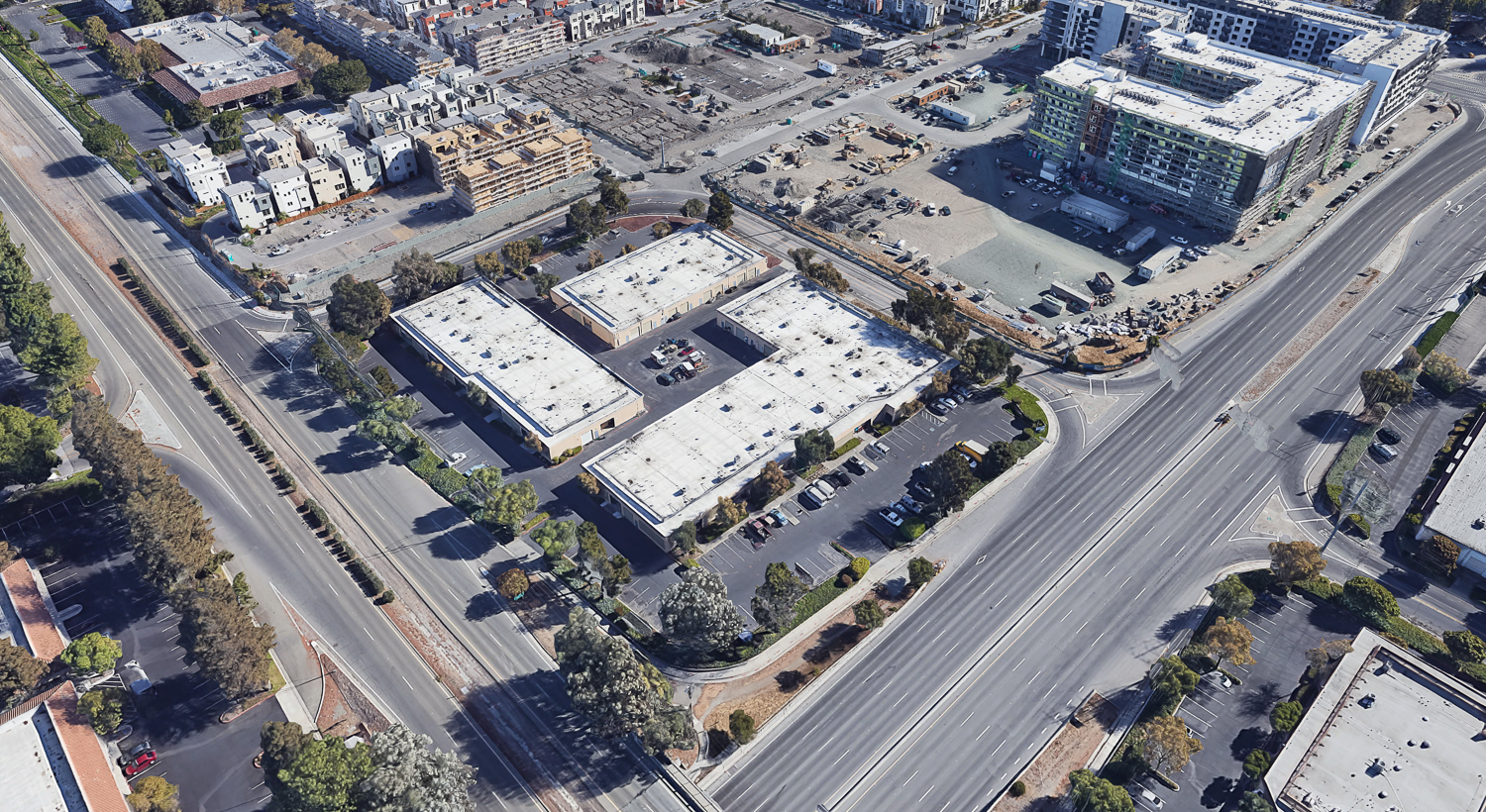
3517 Ryder Street, image via Google Satellite
3517 Ryder Street will be up for a vote during the Santa Clara Development Review Hearing today, June 8th starting at 3 PM. For more information about the meeting and how to attend, visit the city website here.
Subscribe to YIMBY’s daily e-mail
Follow YIMBYgram for real-time photo updates
Like YIMBY on Facebook
Follow YIMBY’s Twitter for the latest in YIMBYnews

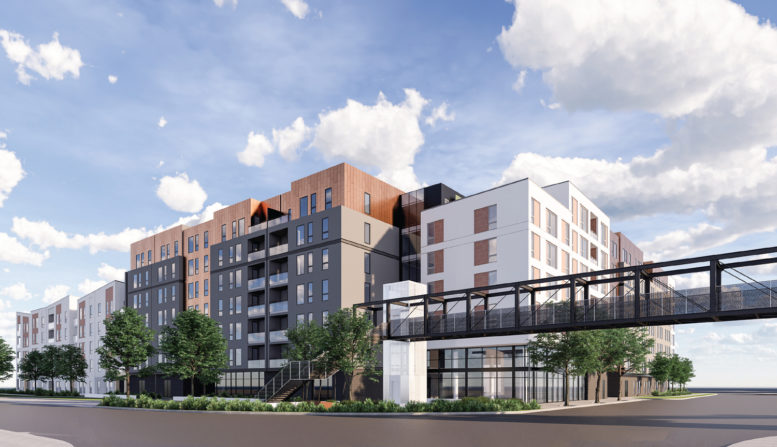




Muchas gracias. ?Como puedo iniciar sesion?