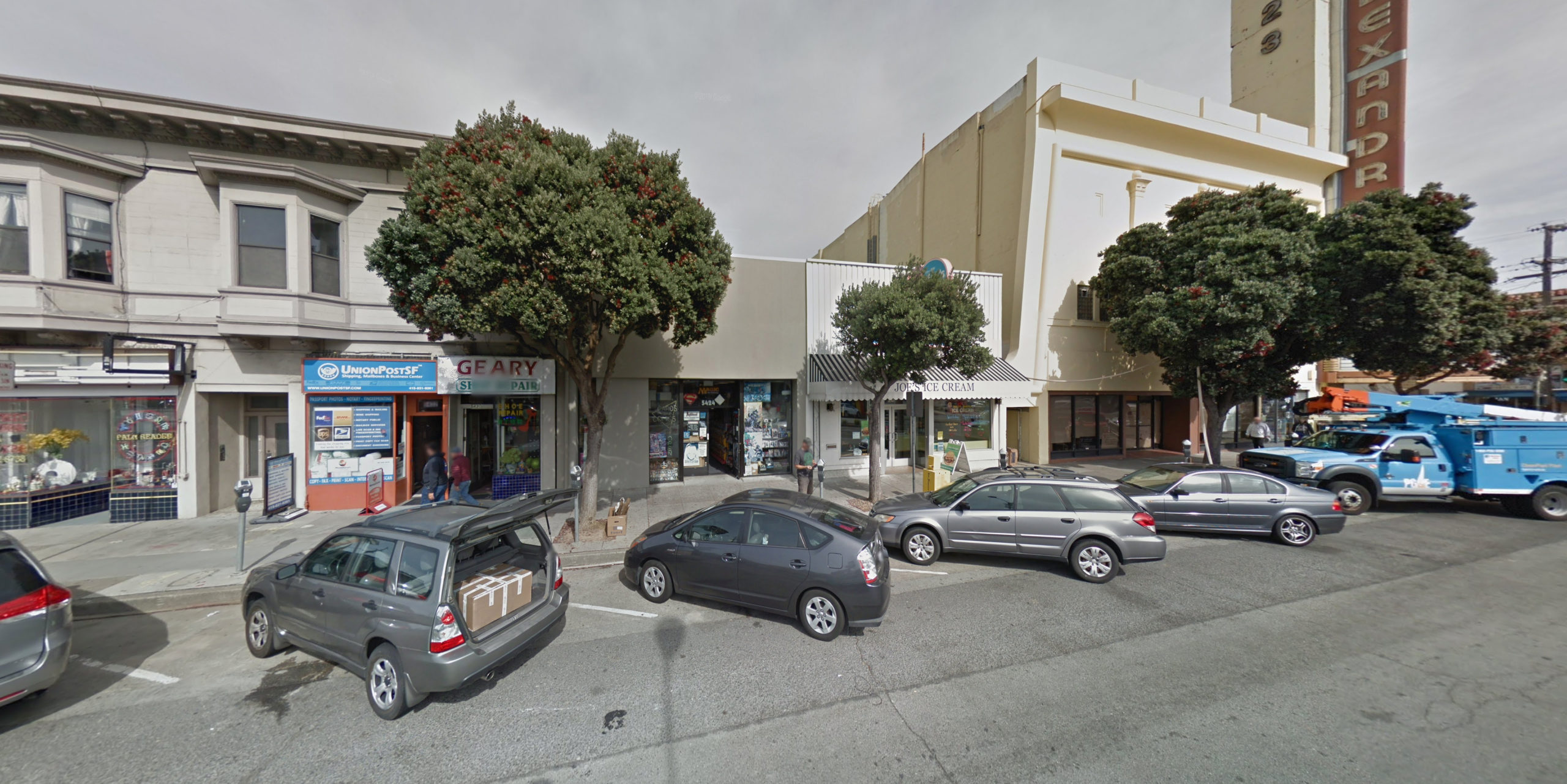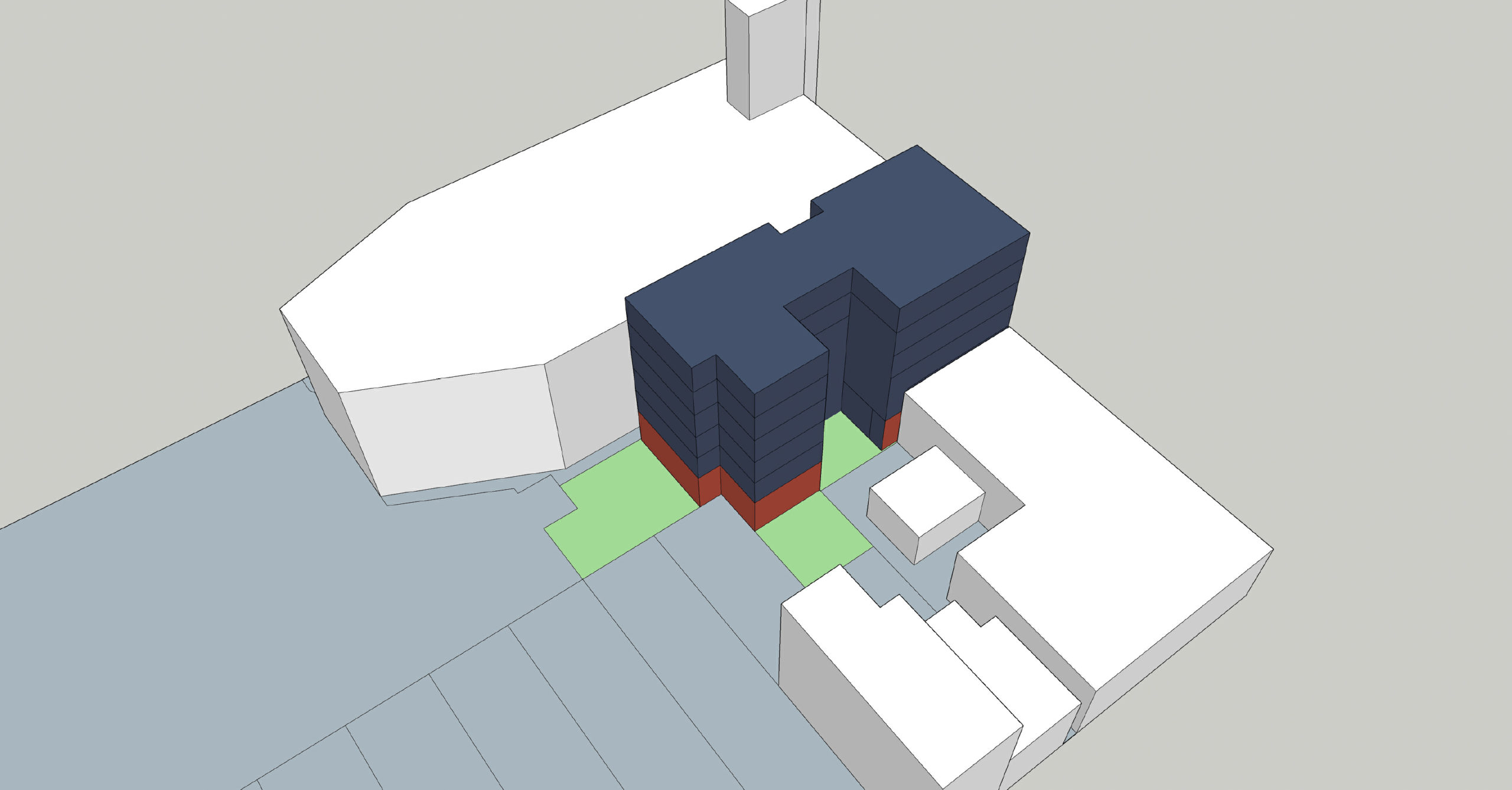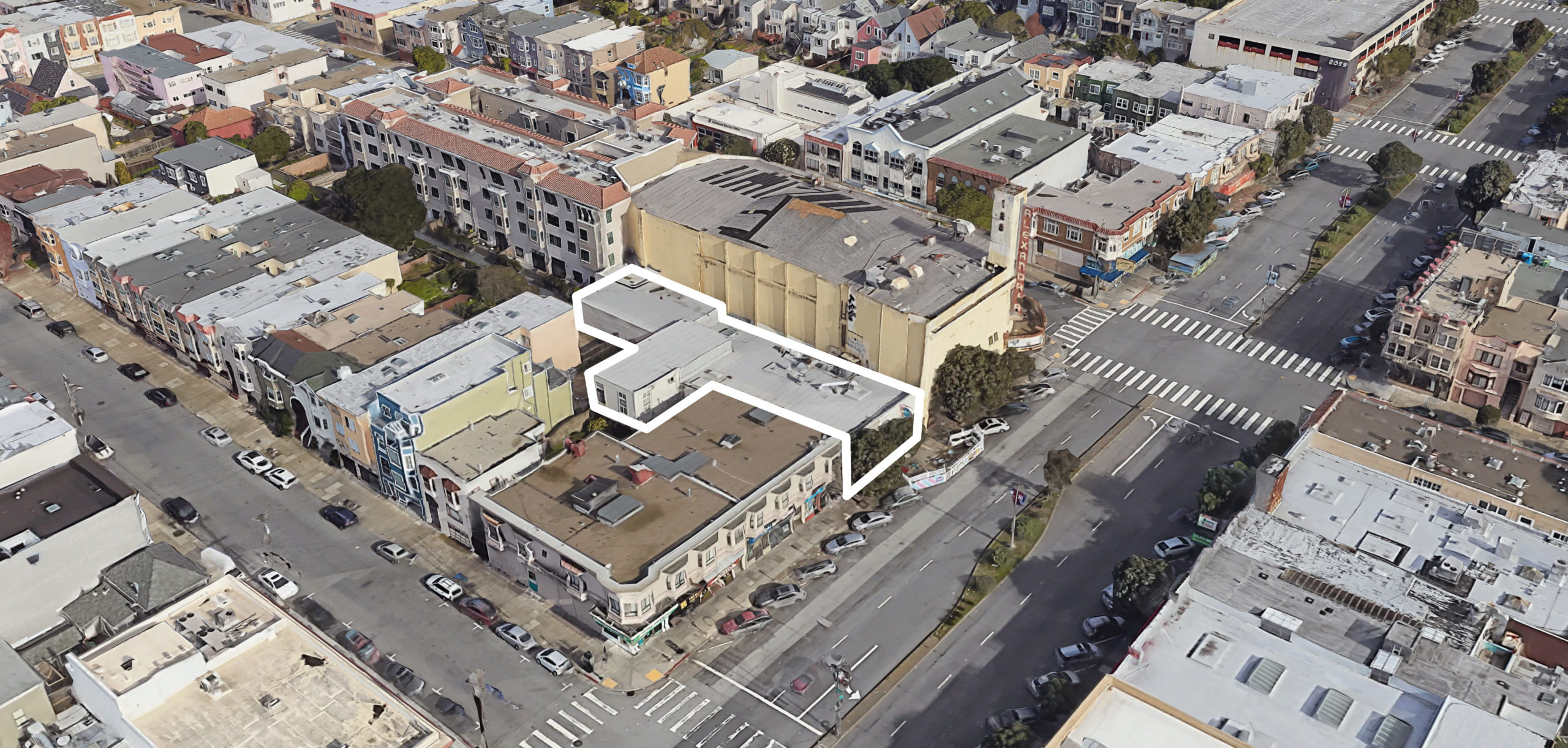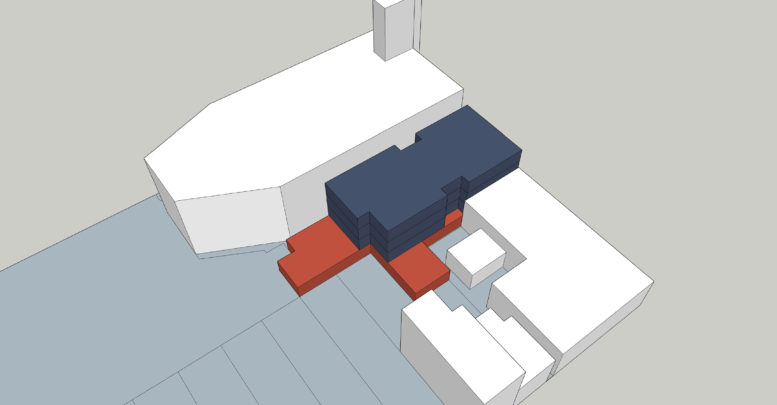New plans have been filed for a mixed-use infill at 5420 Geary Boulevard in San Francisco’s Richmond District. The filing is preliminary as the applicant reviews with the city, with options to include between nine to eighteen homes on the narrow lot. Kerman Morris Architects is managing the design.

5420 Geary Boulevard, image via Google Street View
Kerman Morris has requested to meet with the city’s neighborhood planner, preservation planner, and environmental planner to discuss how 5420 Geary Boulevard can be designed to be well-suited and contribute to the neighborhood. Three scenarios are being proposed; three floors with nine units over retail, three floors and twelve units over retail, or four floors with 18 units over retail.

5420 Geary Boulevard HOME SF scheme, illustration by Kerman Morris Architects
Additional zoning allowances illustrated in the planning document show how the property could benefit from certain local laws. The 50% State Density Bonus program could allow the project for 18 units across five floors. HOME SF could allow the project to build up to six floors with 32 units, providing vital housing for the community, with 30% of them restricted as affordable homes.
However, the application remains clear that Morris Architects is only considering building nine to eighteen units.

5420 Geary Boulevard aerial view, property outlined by SFYIMBY, image from Google Satellite
The building is located next to the Alexandria Theatre, opened in 1923 with Egyptian architectural embellishments and remodeled in 1941 in the Moderne style. The theater has been closed since 2004. The San Francisco planning commission approved plans in 2013 to revitalize the structure with a recreational and educational facility, including two swimming pools and office space. Construction is said to have started in 2019, though no work has been visible on-site as of late 2021.
Demolition will be required for the existing single-story commercial structure.
Subscribe to YIMBY’s daily e-mail
Follow YIMBYgram for real-time photo updates
Like YIMBY on Facebook
Follow YIMBY’s Twitter for the latest in YIMBYnews


Why ruin these two businesses when 20th and Geary and the Alexandria are just sitting there? Buy empty store fronts over ones in use.
“Demolition will be required for the existing single-story commercial structure,” means that the owners and employees of Joe’s Ice Cream, a San Francisco legacy business, and the Card and Comics Store Central will lose their livelihoods. Apparently, without prior notice or warning. Isn’t there a way to make more housing at this site without devastating these businesses? Can’t they be accommodated into the plans?