Mission Rock Partners has officially launched construction for the China Basin Park with a groundbreaking ceremony on San Francisco’s Mission Bay waterfront. The park is one of Mission Rock’s most highly anticipated public assets, five acres of waterfront open space shaped by community input and designed by SCAPE Landscape Architecture. Mission Rock Partners is a joint venture with the Giants, the Port of San Francisco, and Tishman Speyer.
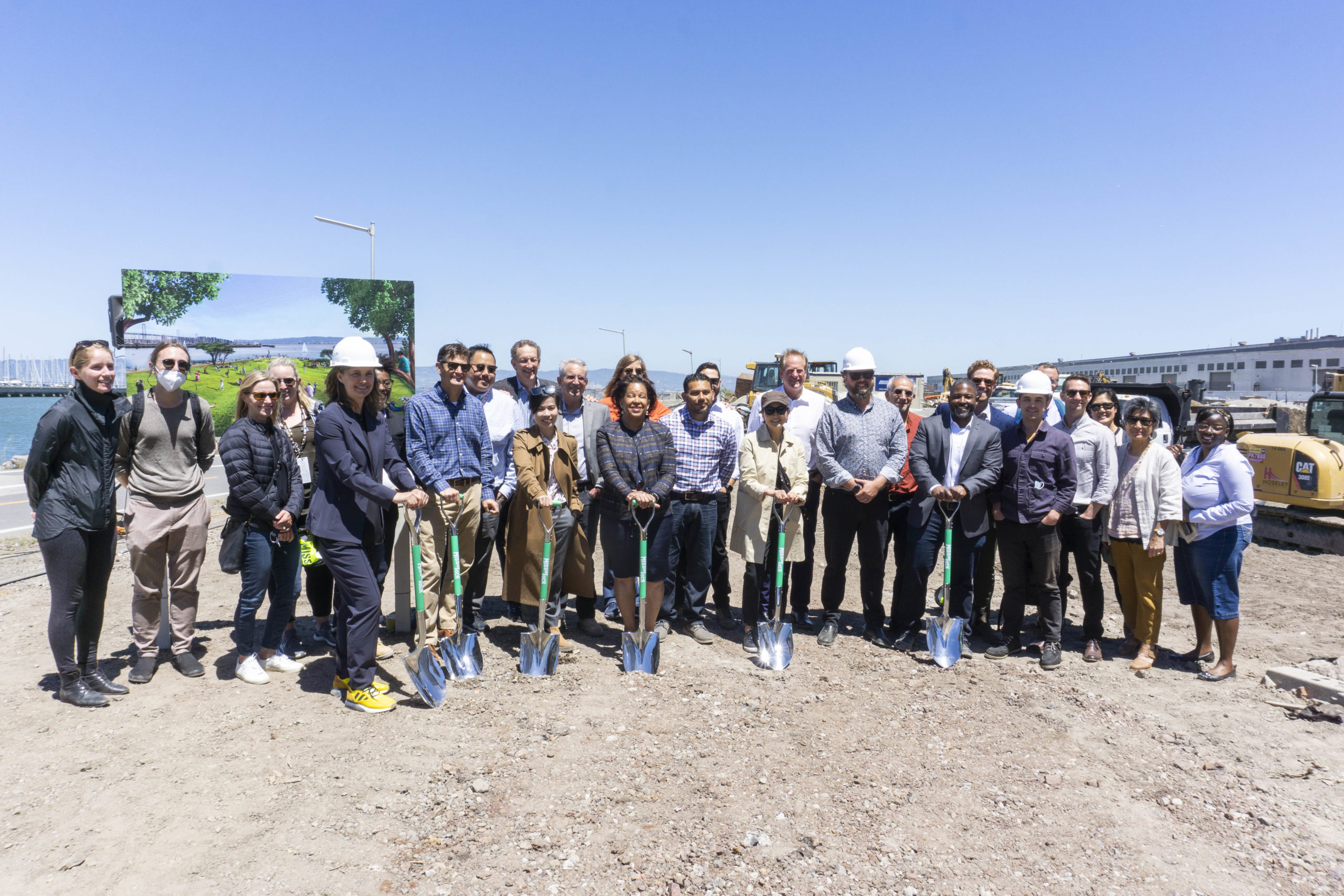
Mission Rock China Basin Park groundbreaking ceremony, image by author
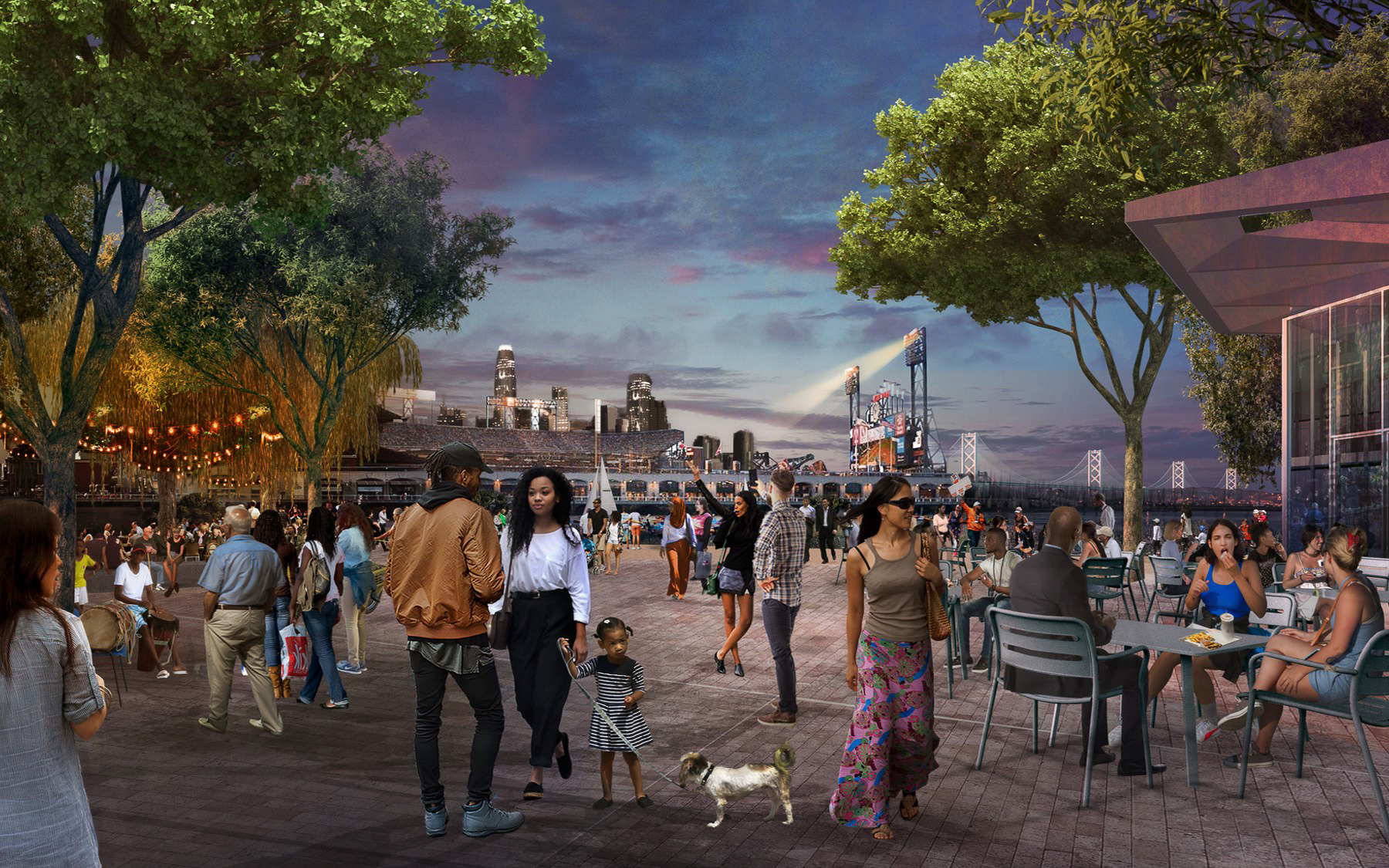
China Basin Park plaza, rendering courtesy Mission Rock Partners
The China Basin Park will be a gateway connecting the Lefty O’Doul Bridge with the dense emerging neighborhood. It is designed to become a neighborhood park that attracts a regional audience. The overall programming is described as unique in each of the cardinal directions.
The west portion of the park features an entry plaza, connecting the dense urban fabric with the outdoor space. A raised grove will be planted to mitigate the wind and create an opportunity for a tranquil gathering place. The southern end will have an attractive promenade connecting the park with Mission Rock’s retail hub. Visitors will find shops, restaurants, and cafes around the residential and office buildings.
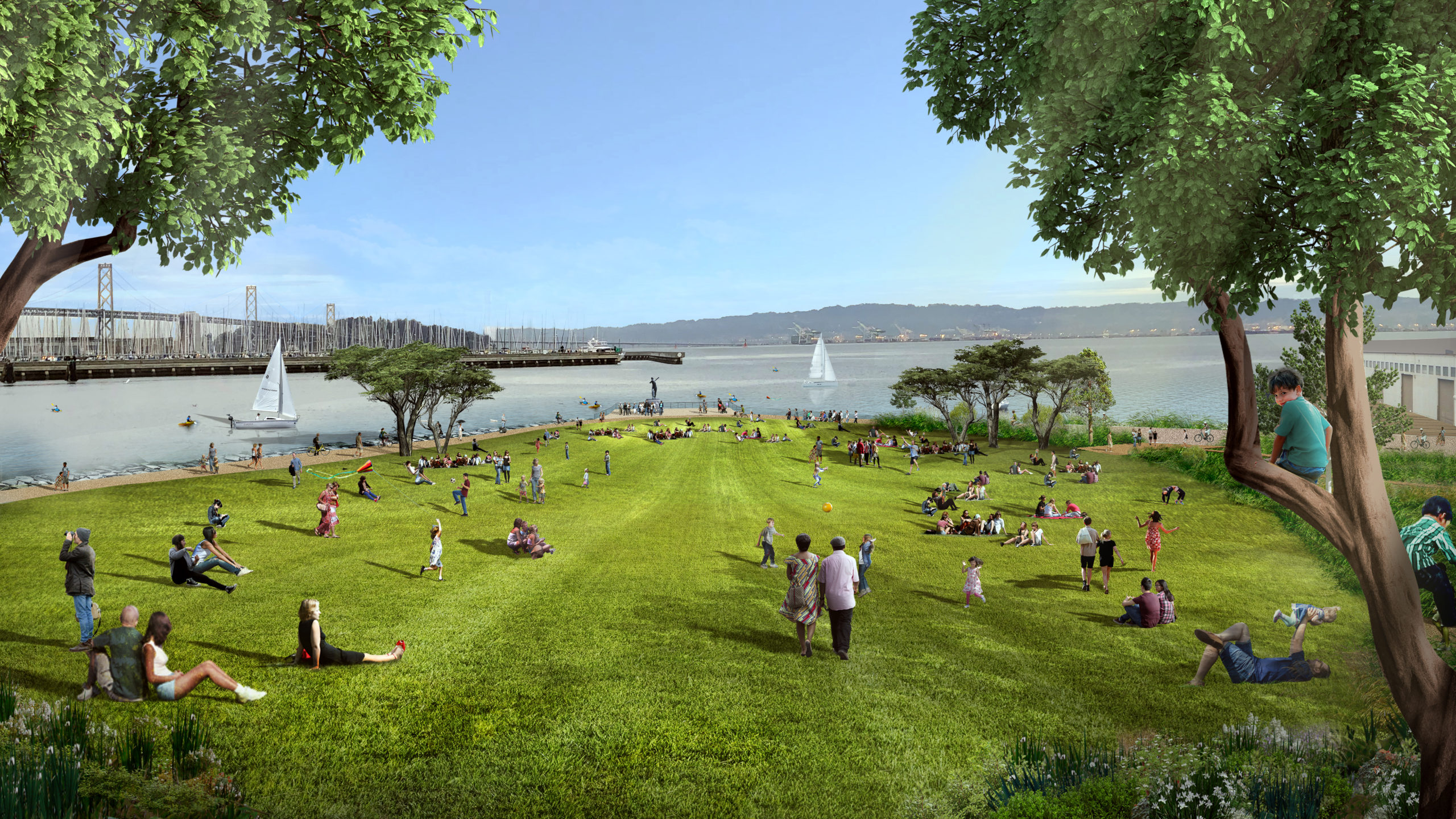
China Basin Park daytime great lawn, rendering courtesy Mission Rock Partners
The eastern edge of Mission Rock will provide a sweeping lawn extending towards the water with dramatic views of the Bay Bridge. The north of the park will border McCovey Cove, cultivating area to interact with the water, either for play or to launch a personal watercraft. The heart of the park will be the plaza, producing a generously sized public gathering space featuring a small restaurant for casual dining.
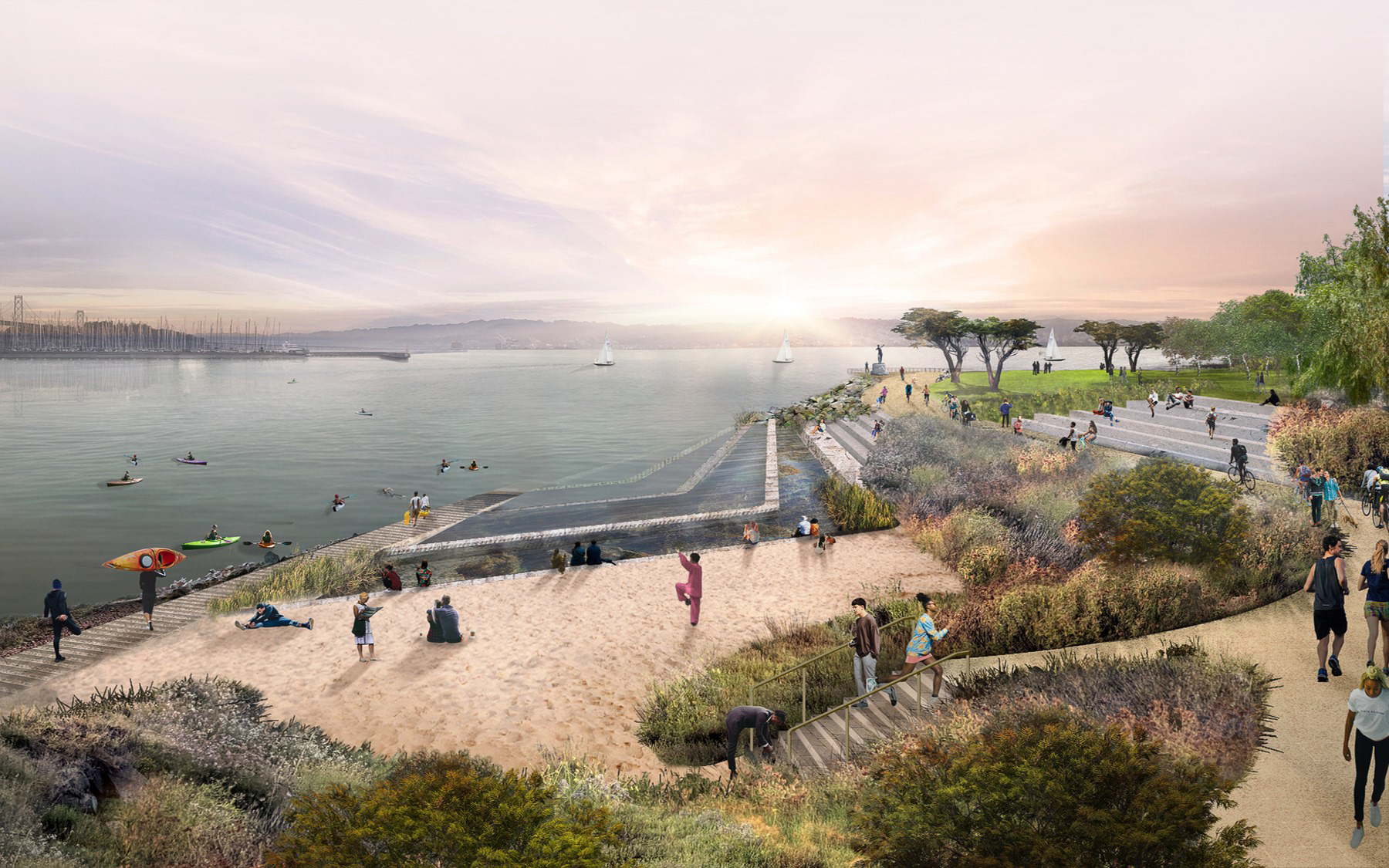
China Basin Park beach and waterfront access, rendering courtesy Mission Rock Partners
SCAPE Landscape Architecture is responsible for the design, collaborating with Min Design and the Miller Company. Webcor is the General Contractor.
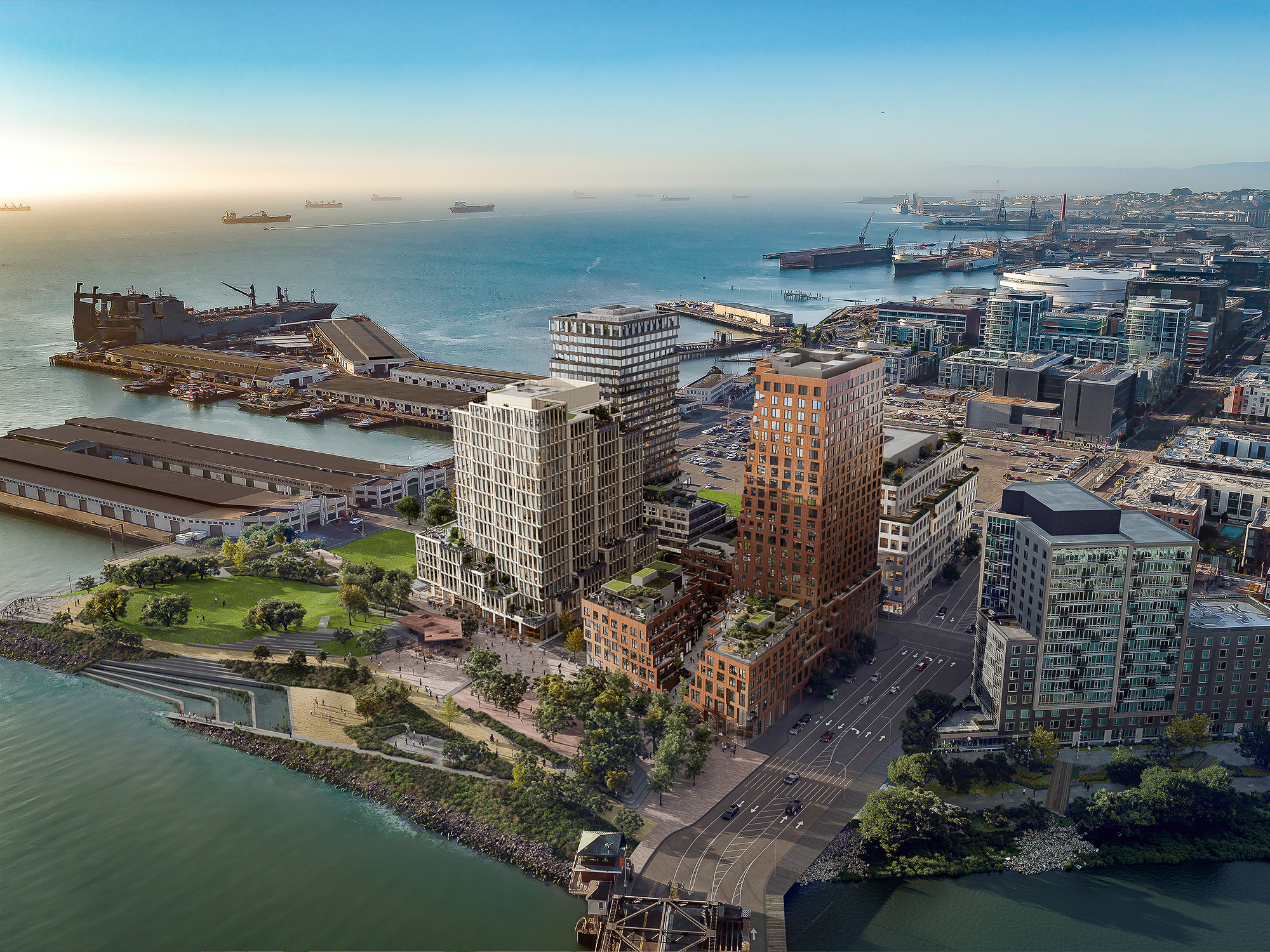
Mission Rock aerial perspective, rendering by Binyan Studios
Building Updates
Because our last update on Mission Rock was in mid-May, the updates on construction will be brief. Nonetheless, significant work has been accomplished across the board. The most exciting update is that Mission Rock Parcel B, the future life-sciences building, now has some skin! The building is designed by WORKac, a New York City-based firm. Nibbi is the general contractor for this building and the Visa HQ.
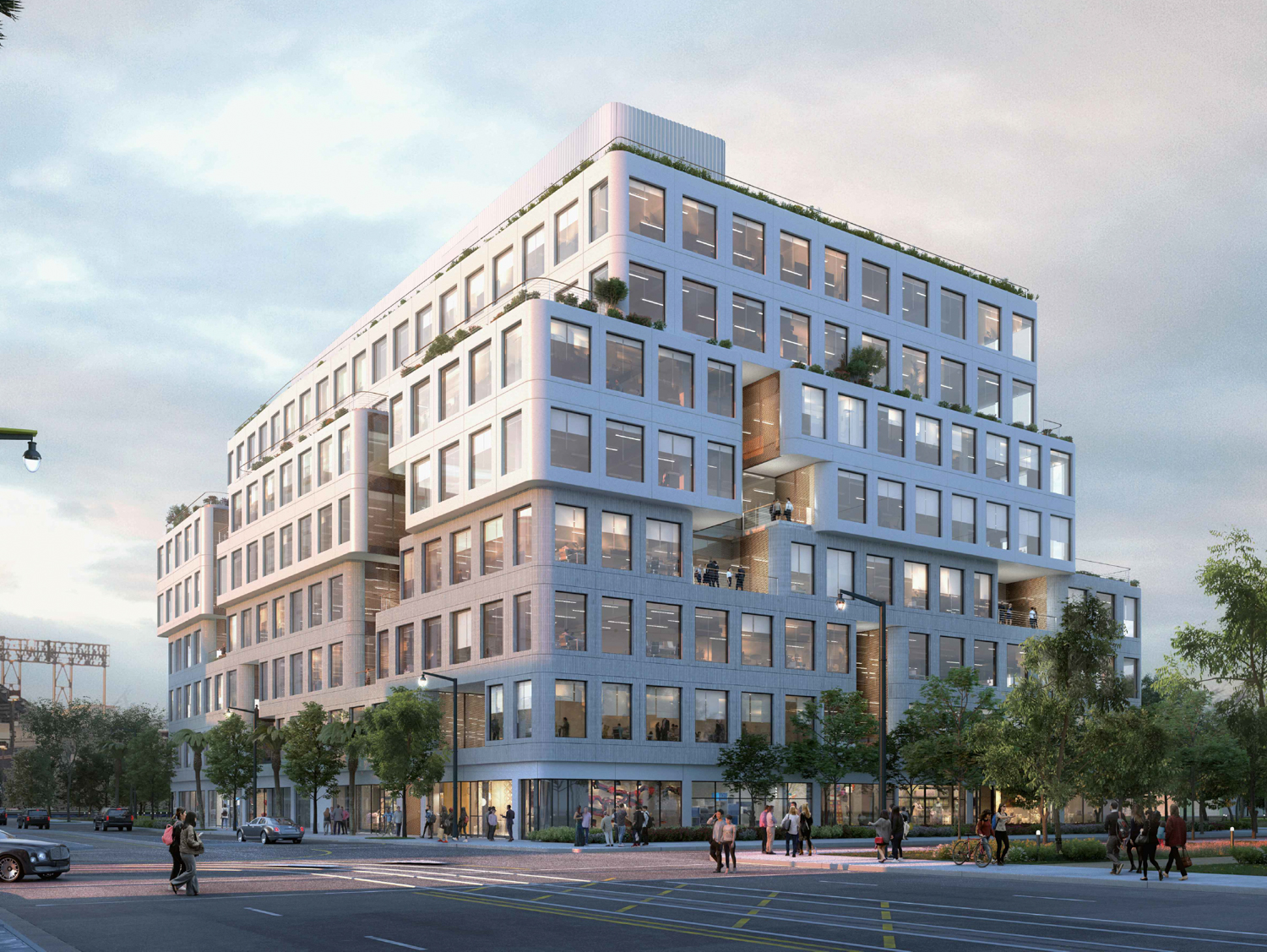
Mission Rock Parcel B, view from Third Street and Channel Street, design by WORKac
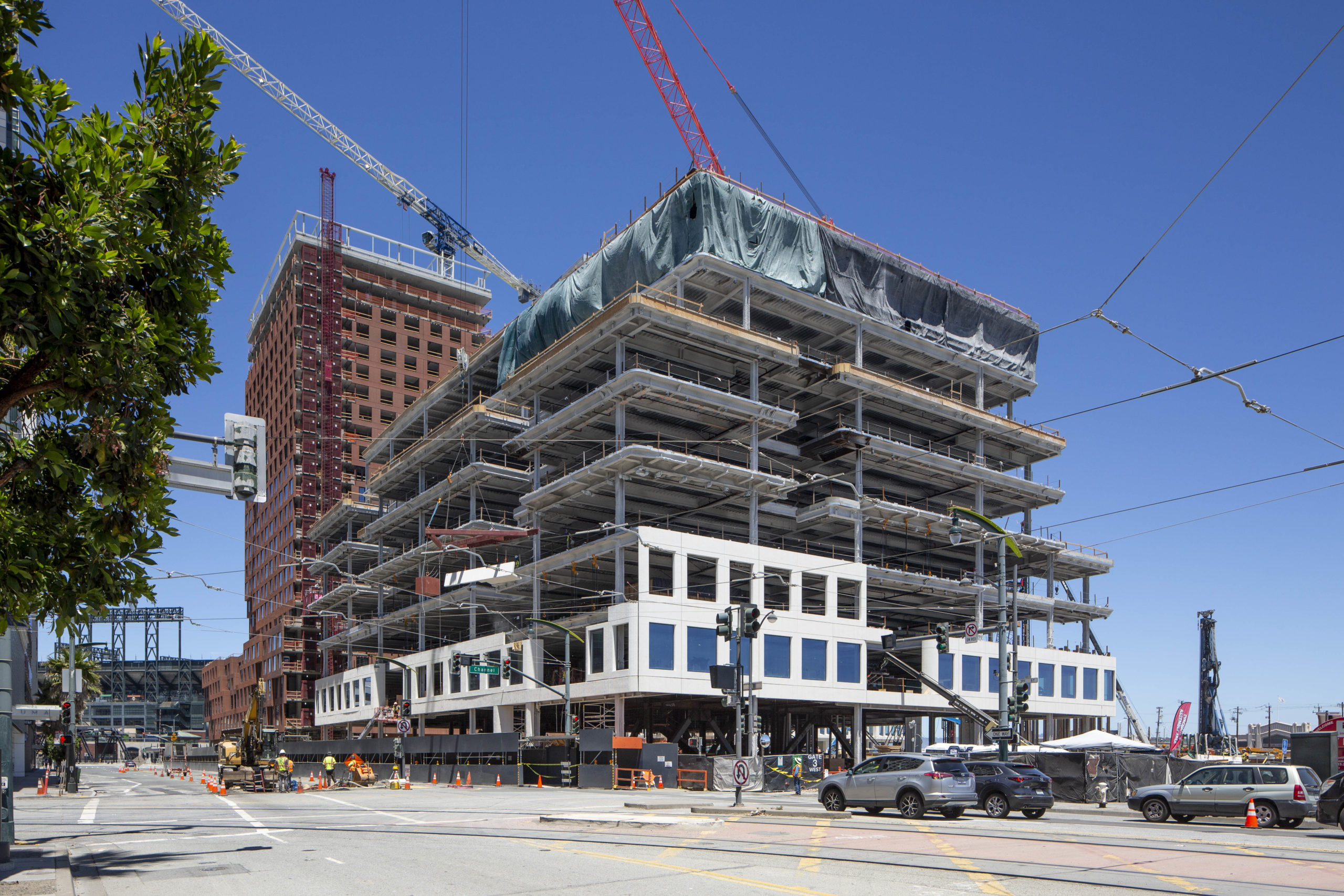
Mission Rock Building B facade installation underway, image by Andrew Campbell Nelson
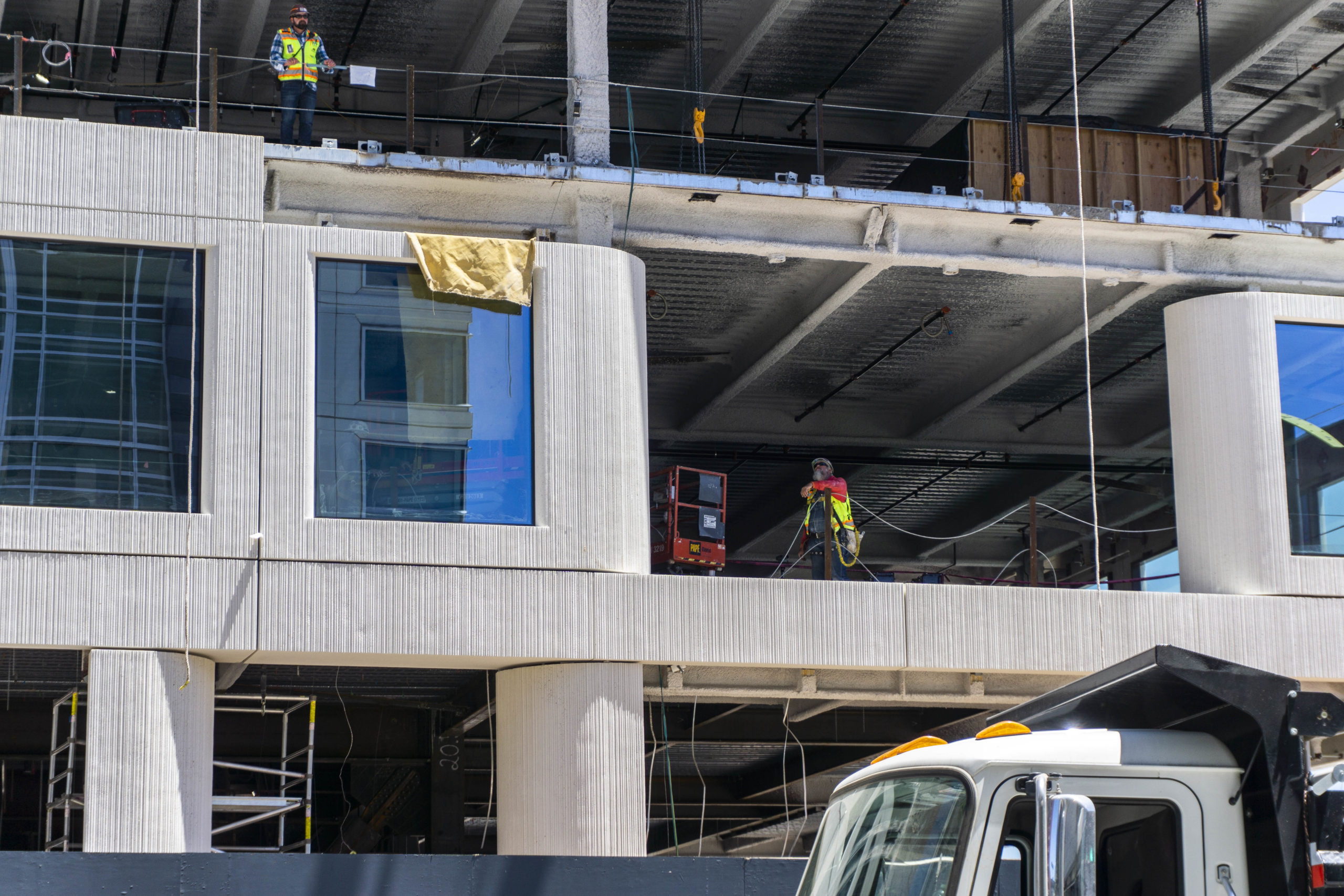
Mission Rock Building B facade close-up, image by Andrew Campbell Nelson
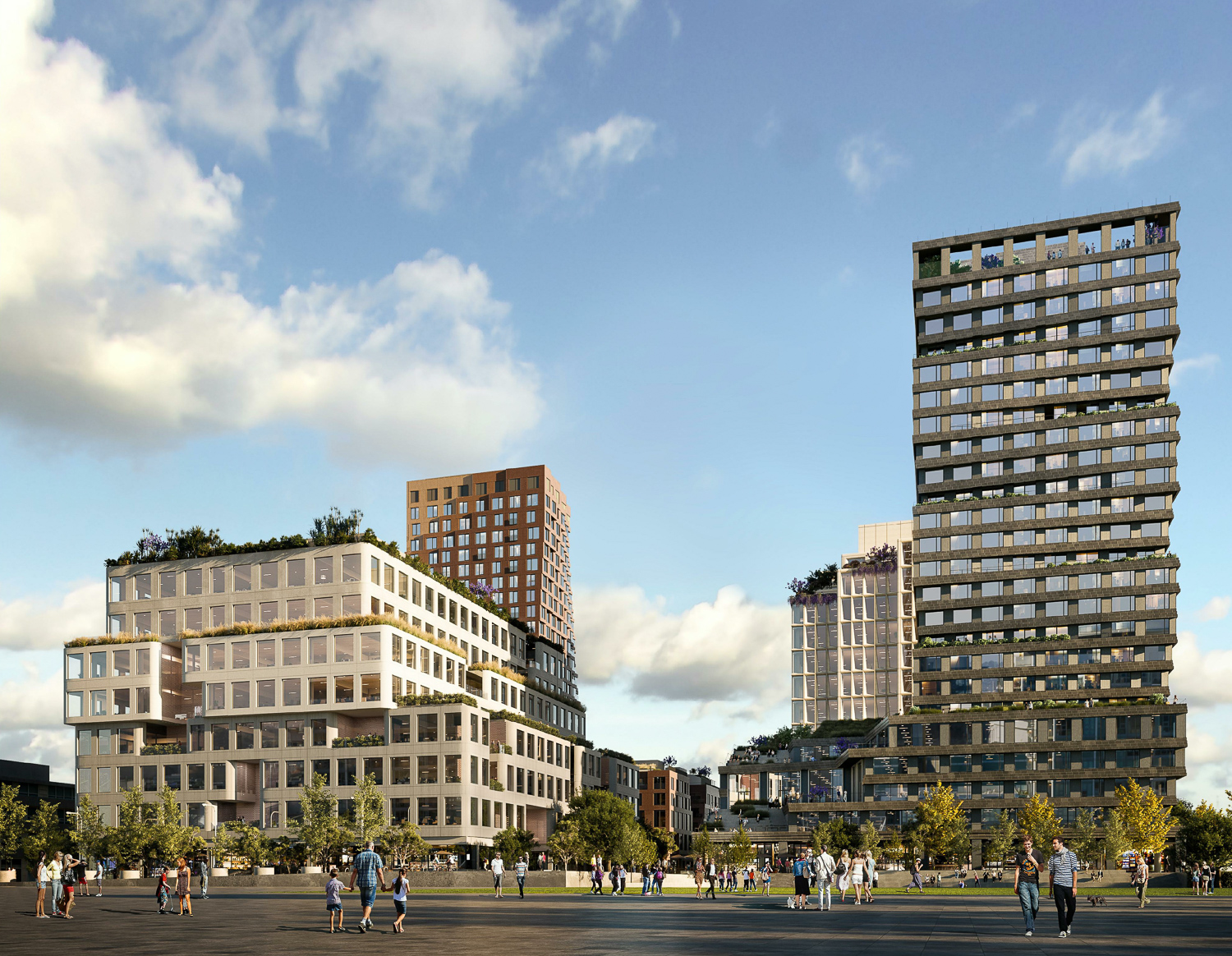
Mission Rock phase one full ensemble, rendering courtesy Mission Rock Partners
Steel is now visibly rising on the site of Building F, the twisting brick-clad tower designed by Studio Gang. The 23-story building will open up with 255 apartments. As with China Basin Park, Webcor is the project contractor.
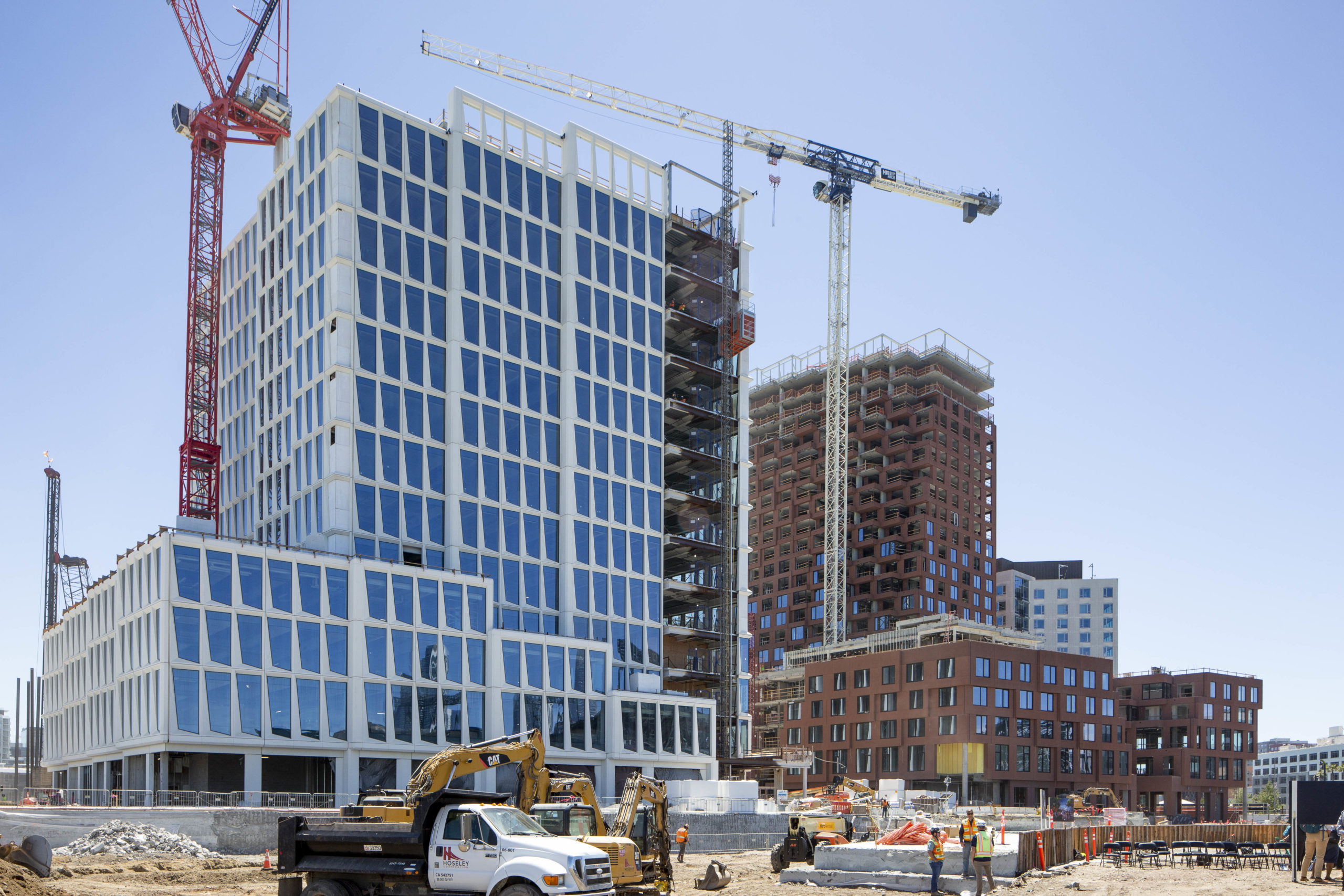
Mission Rock view of the Visa HQ and The Canyon, image by Andrew Campbell Nelson
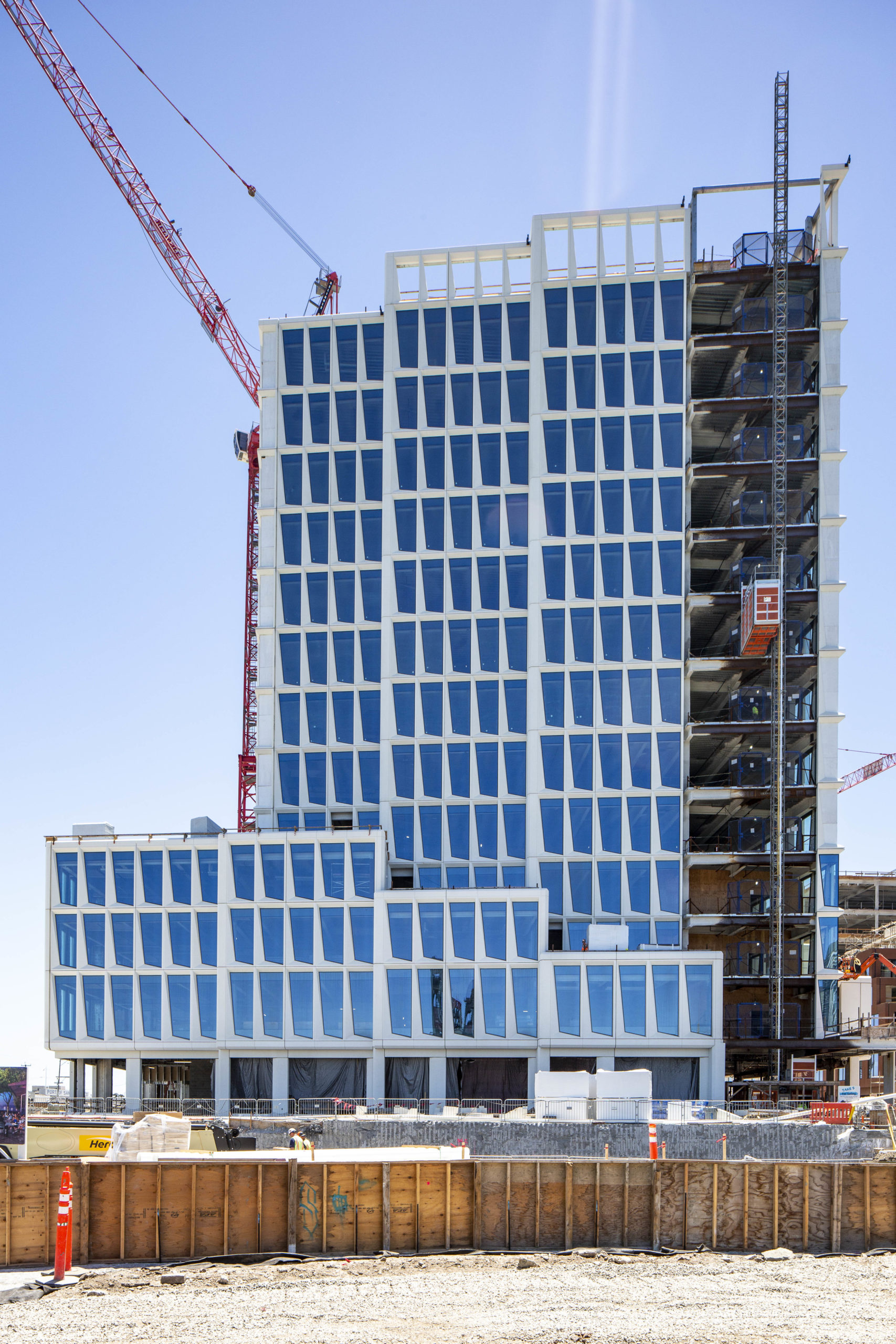
Visa HQ in Mission Rock, image by Andrew Campbell Nelson
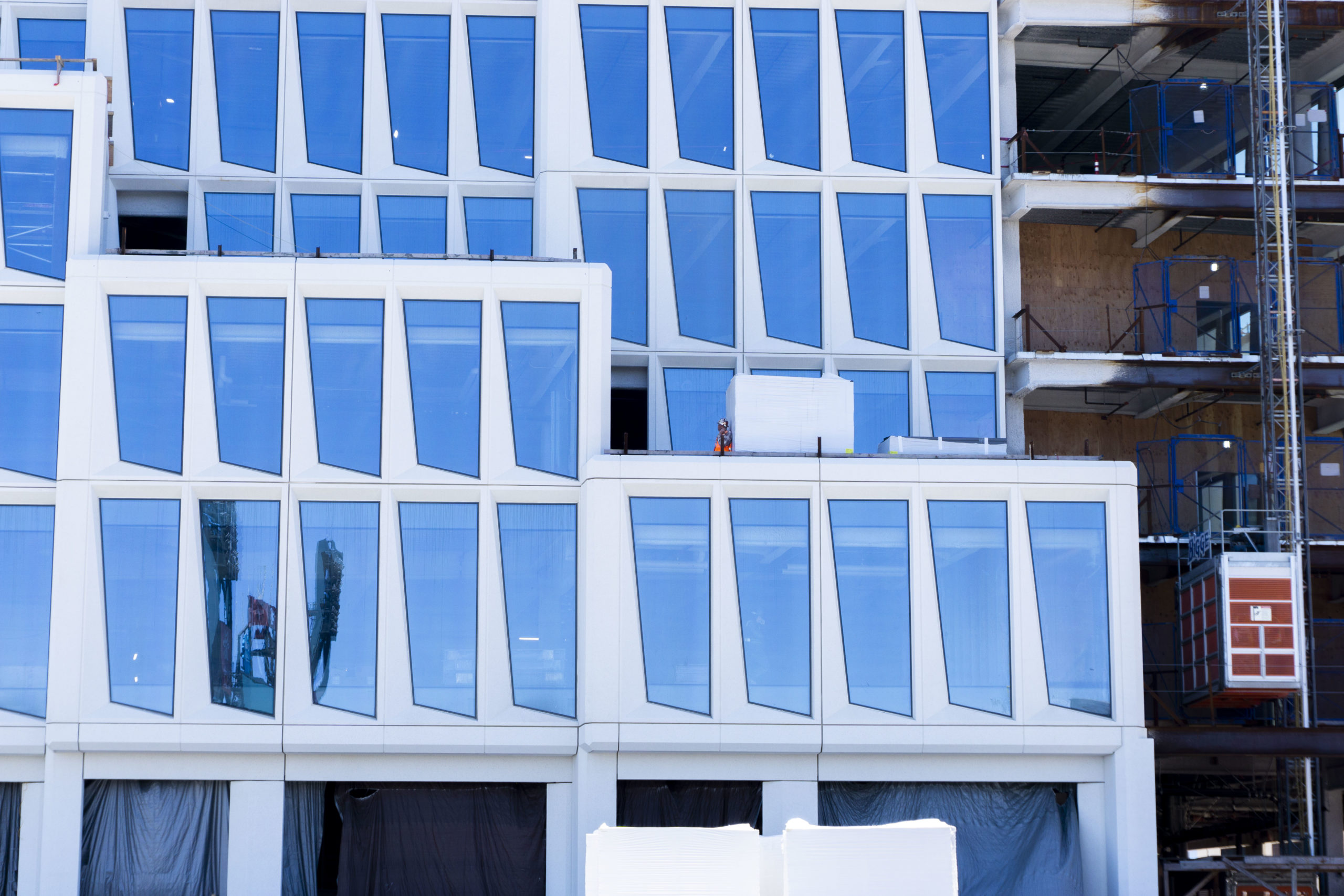
Visa HQ facade close-up at Mission Rock, image by Andrew Campbell Nelson
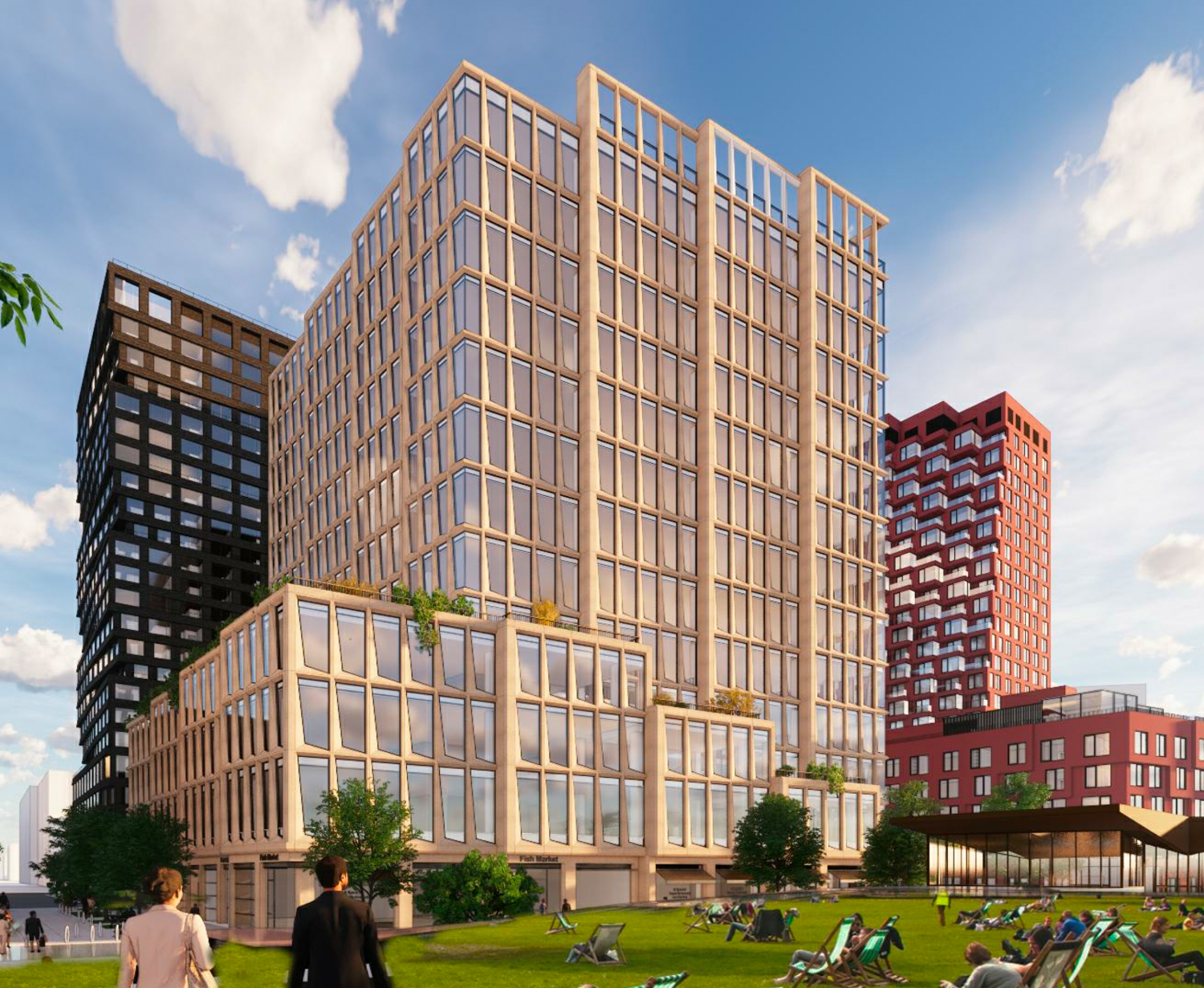
Mission Rock Block G northeast view, design by Henning Larsen Architects
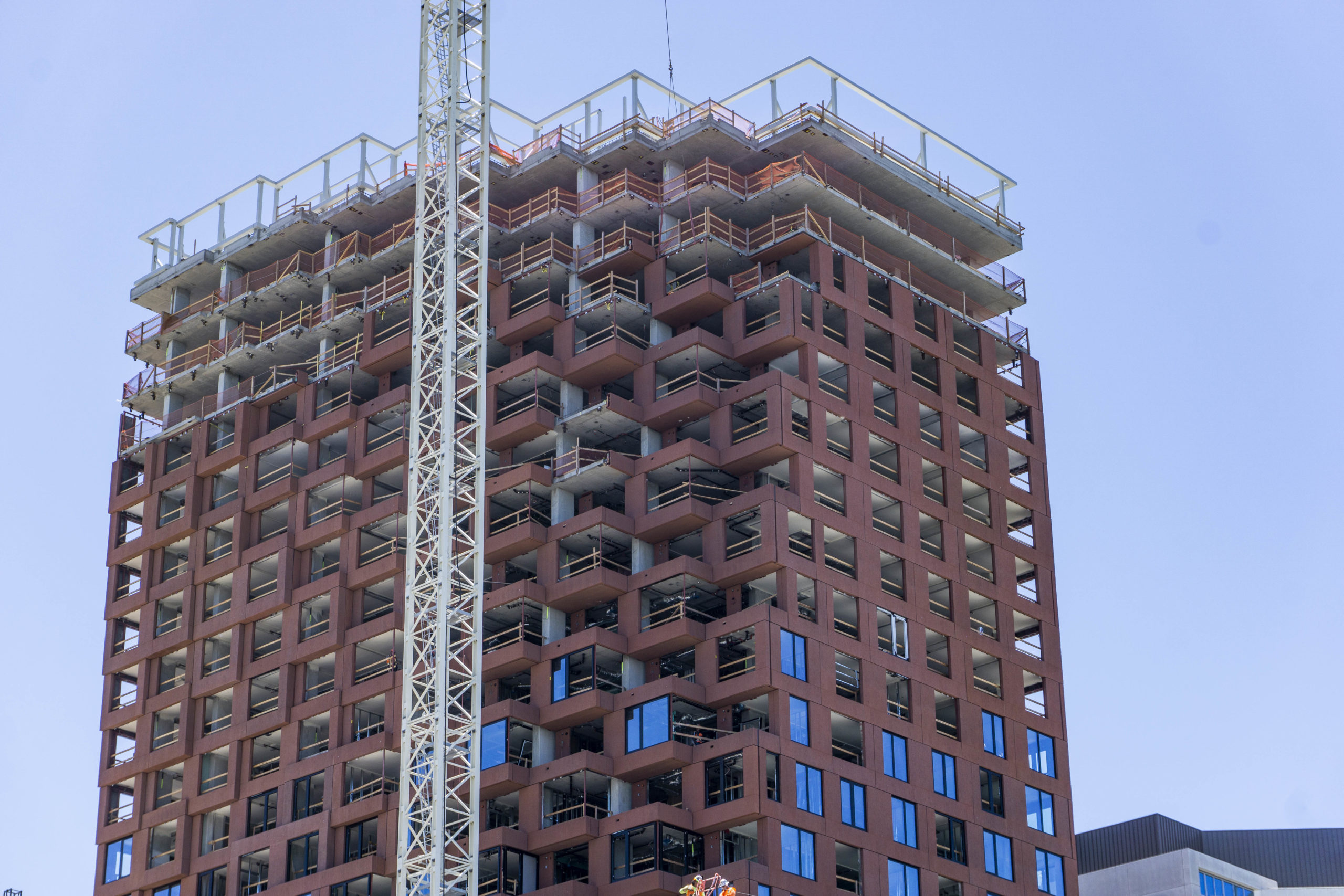
Facade installation is nearly topped out for The Canyon in Mission Rock, image by Andrew Campbell Nelson
Visa’s future global headquarters are nearly fully wrapped up, showcasing the sharp design by Henning Larsen Architects. The 13-story building will contain over a quarter-million square feet of office area and 16,280 square feet of retail. Once complete, it will be able to host 1,500 employees.
Lastly, facade installation is nearly at the 258-foot peak of The Canyon, a carved reddish tower designed by MVRDV. The building will open with 49,290 square feet of offices and 283 rental apartments.
The park is expected to open, and the first tenants are expected to move in next year.
Subscribe to YIMBY’s daily e-mail
Follow YIMBYgram for real-time photo updates
Like YIMBY on Facebook
Follow YIMBY’s Twitter for the latest in YIMBYnews

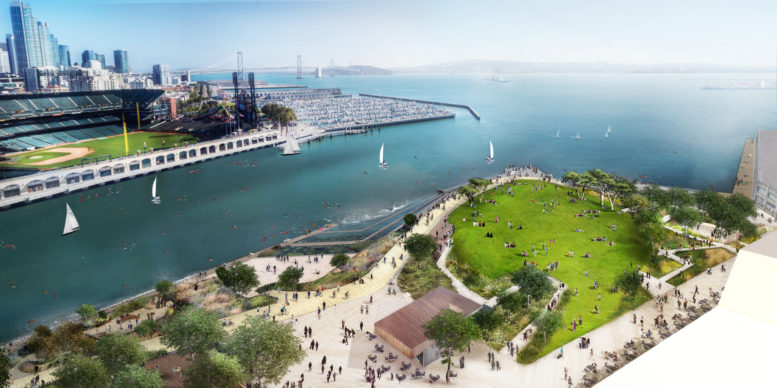




Unfortunately, the City won’t open the park until at least 2 years after it’s complete – if the park along the channel is any indication…