New plans have been revealed for a residential infill at 129 Laidley Street in Fairmont, San Francisco. The project will replace the existing home with a modern home three times the size while retaining the low residential density. Winder Gibson Architects will manage the design.
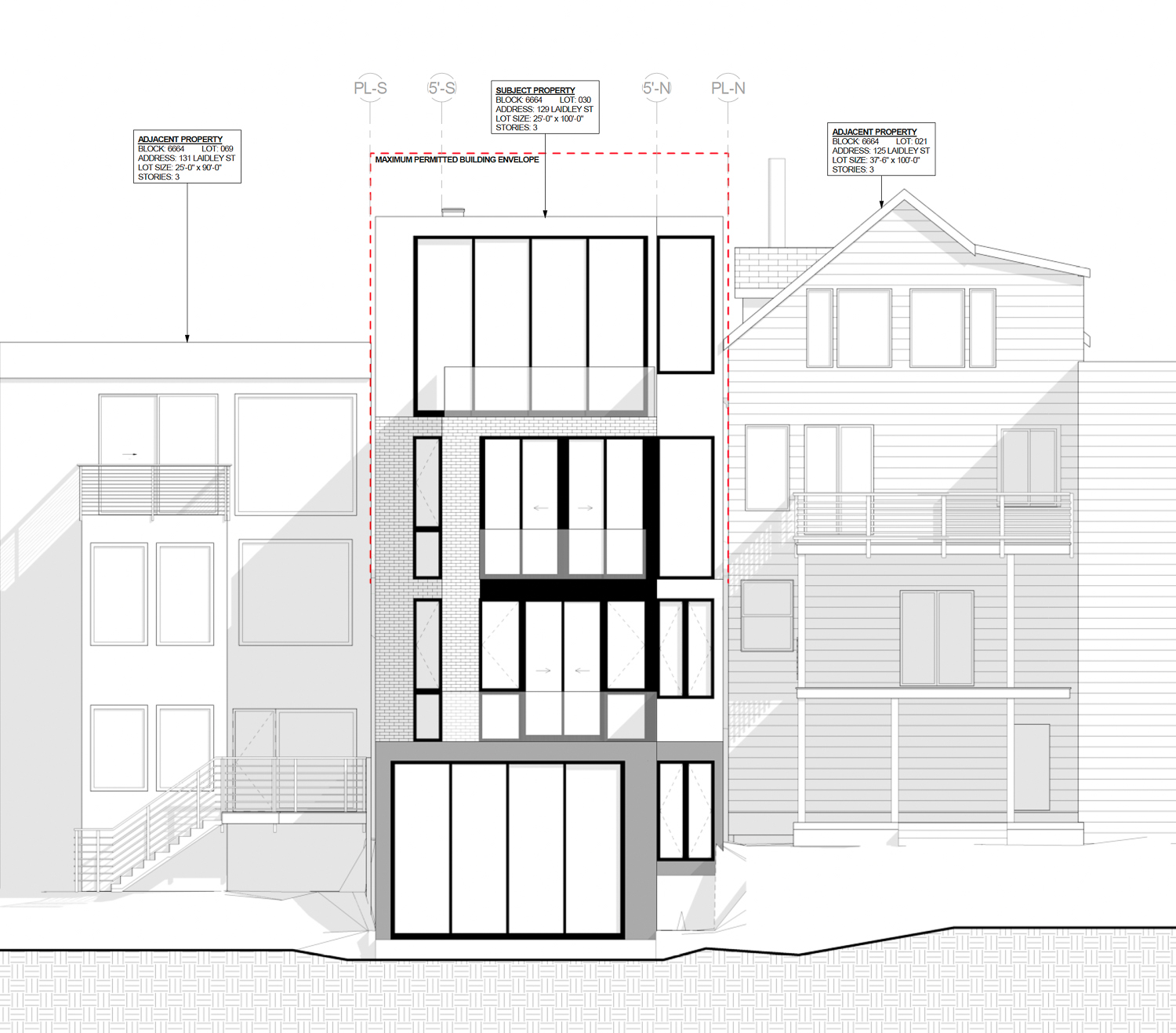
129 Laidley Street rear lot view, illustration by Winder Gibson Architects
The current home spans 1,300 square feet. The new project will rise 40 feet and span 4,750 square feet, with 3,560 square feet for housing and 1,190 square feet for the garage.
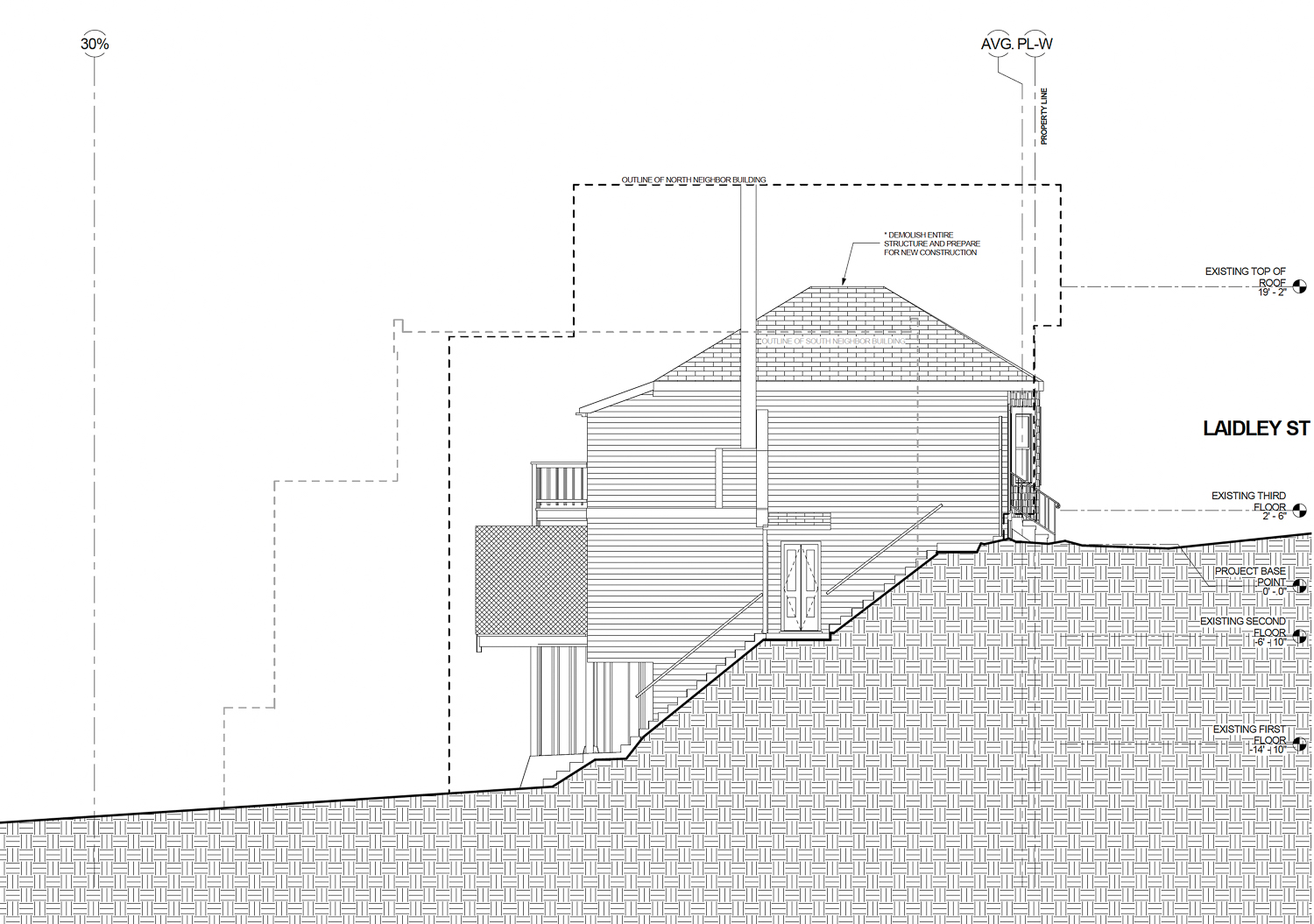
129 Laidley Street existing condition, illustration by Winder Gibson Architects
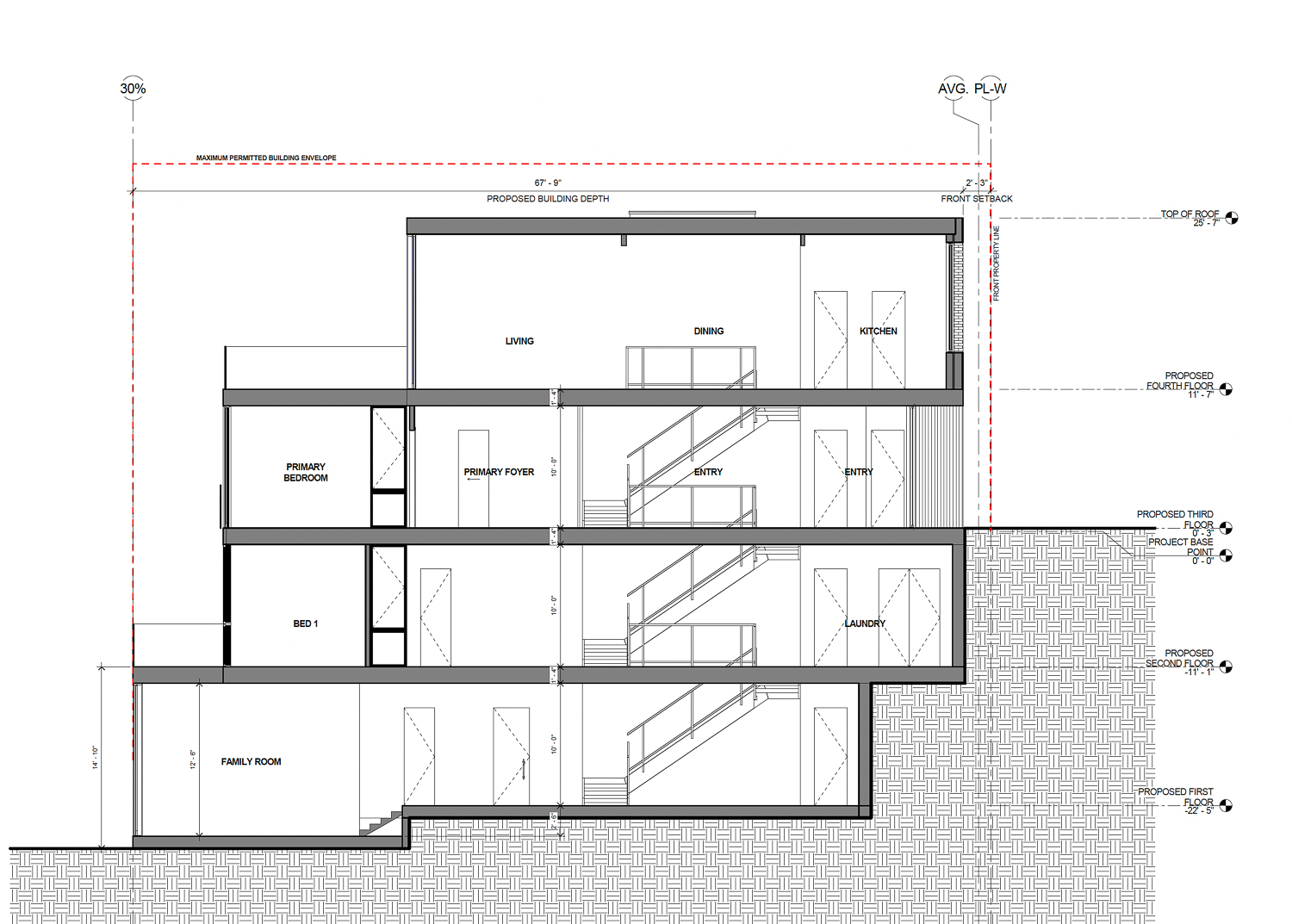
129 Laidley Street proposed cross-section, illustration by Winder Gibson Architects
Winder Gibson Architects is responsible for the design. The San Francisco-based firm was founded in 1987 and has garnered a well-respected reputation for custom-built homes and several new multi-family apartments and commercial projects. The design for 129 Laidley is unique to its topographic conditions, though familiar for contemporary single-unit infills in the city. Facade materials will include stucco, metal, brick, and wood siding.
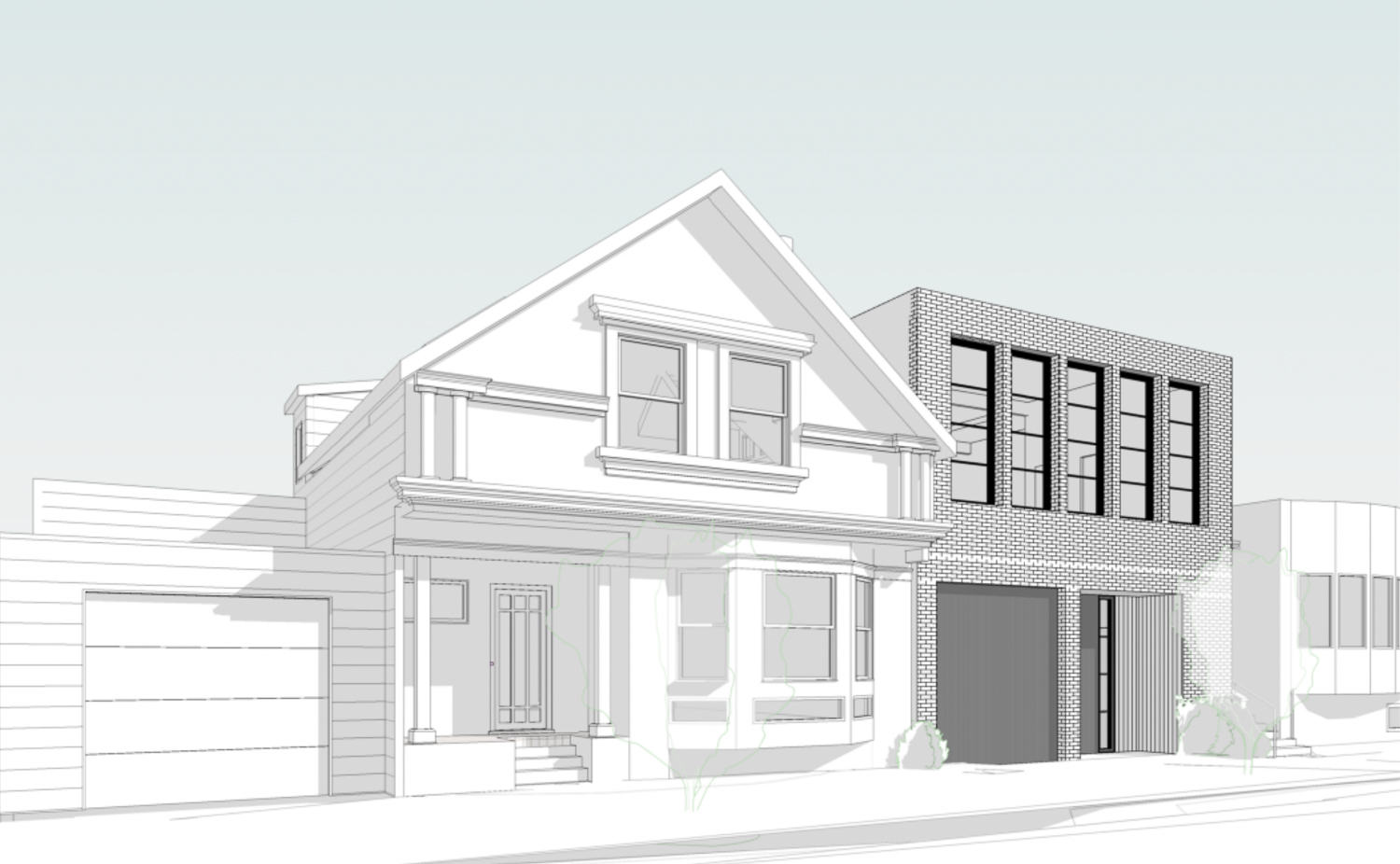
129 Laidley Street, rendering by Winder Gibson Architects
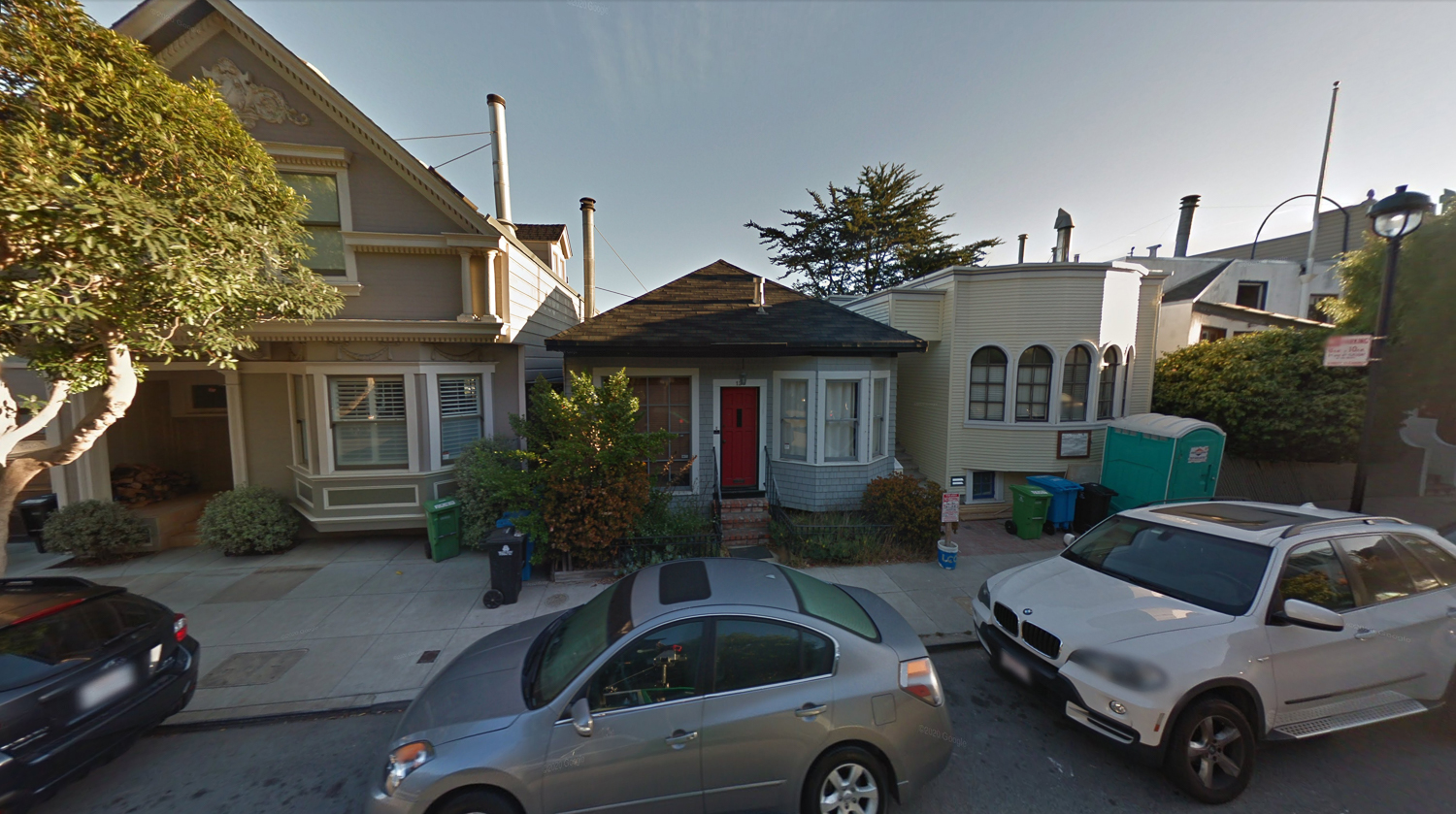
129 Laidley Street, image by Google Street View
The building is located along Laidleu Street between Fairmount Street and Harper Street. The future residents will be by Billy Goat Hill and within walking distance of the southern border of Noe Valley. Public transit options include buses, light rail, and the Glen Park BART Station, twenty minutes away on foot.
Lea & Braze Engineering is the project’s engineer. Emily Kereiakes is listed as the project client.
Subscribe to YIMBY’s daily e-mail
Follow YIMBYgram for real-time photo updates
Like YIMBY on Facebook
Follow YIMBY’s Twitter for the latest in YIMBYnews

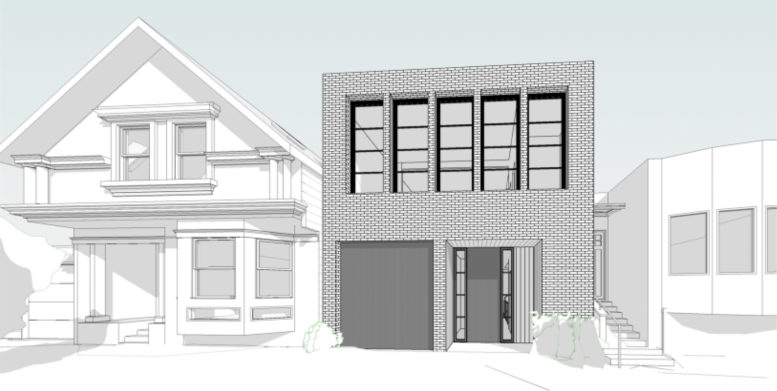




Good idea to make more housing. Also since good public transportation is very accessible and close, why is 1190 sg ft wasted on a garage when is could be better used for more people housing
Architectural thuggery.
I guess I just don’t understand how replacing an older, affordable cottage with a much larger and much more expensive single-family home for the very wealthy is a net positive for San Francisco.
Yes! Build it! Big houses means more rich people!