Sales have launched for the newest residential addition to San Francisco’s Duboce Triangle neighborhood, 2238 Market Street. The recently-finished building offers 42 condominiums and two townhomes with prices ranging from $800,000 to $4 million. Prado Group and Vanke USA jointly developed the project.
San Francisco designer Alan Tse is responsible for interior design. The kitchen will offer Citterio M Collection fixtures by Hansgrohe Axor, bespoke cabinetry in light ash wood HPL, quartz-slab countertops by Silestone, and Bosch’s designer appliances. The living spaces will be floored with European white oak hardwood.
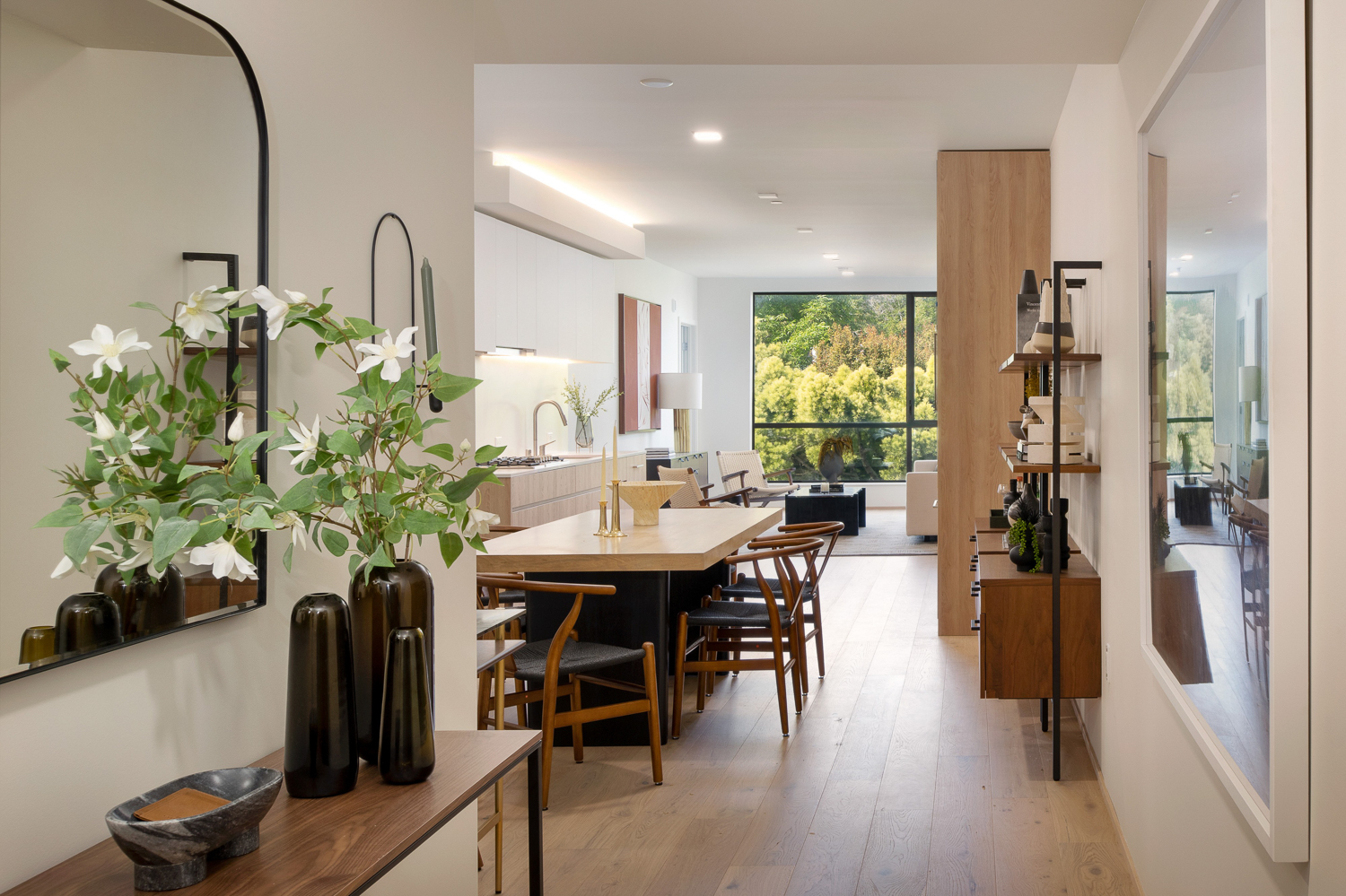
2238 Market Street hallway in a two-bedroom unit, image courtesy Prado Group
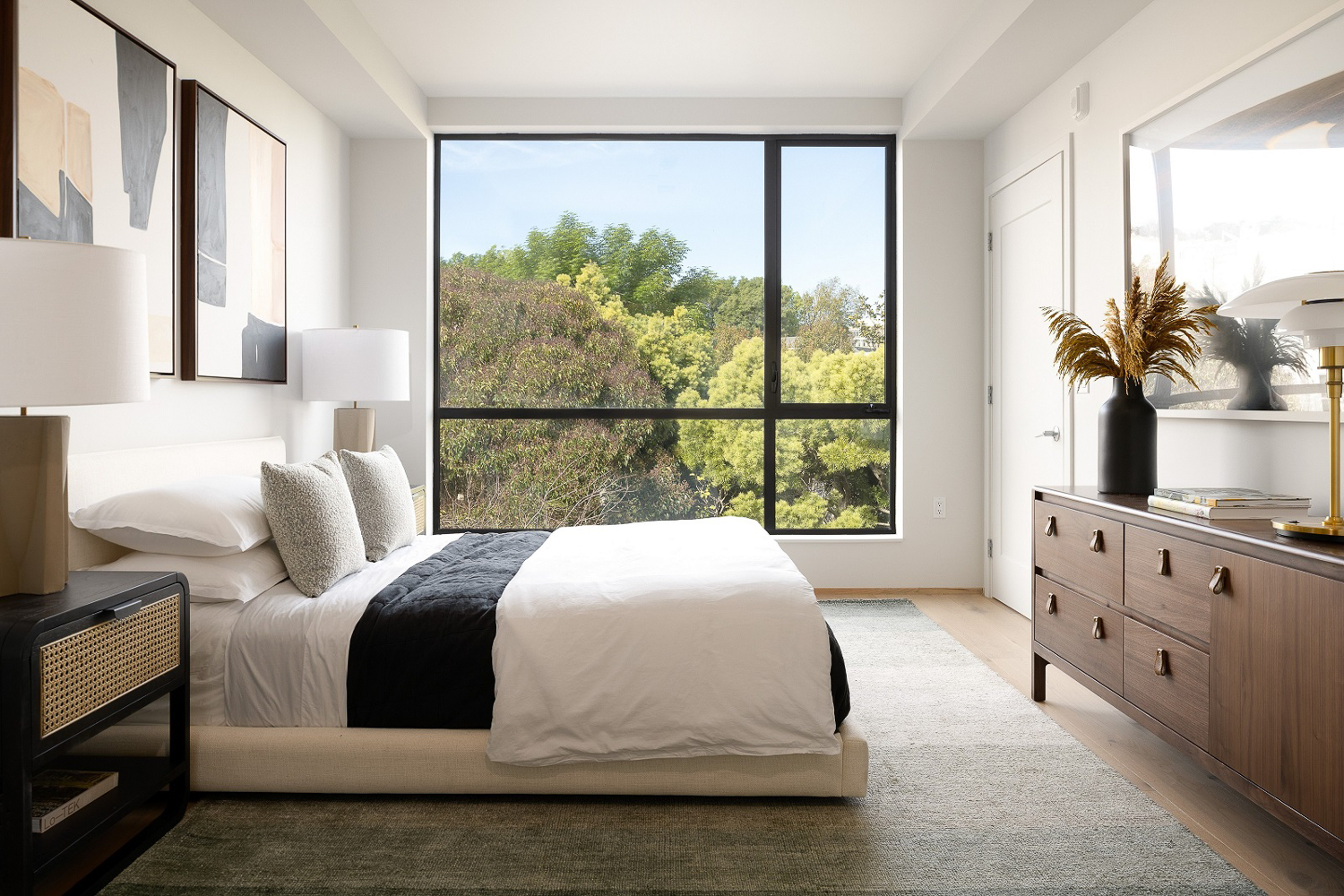
2238 Market Street bedroom, image courtesy Prado Group
Alan Tse, the interior design firm’s principal, summarized the focus of the work, saying, “while we are creating a very contemporary place with this brand-new building, we took inspiration and insights from our classic and artistic neighbors. Through the interiors, we wanted to create a home that unfolds as a series of experiences through the different rooms, creating a sequence of spaces and moods, with an intentional elegance and cadence.”
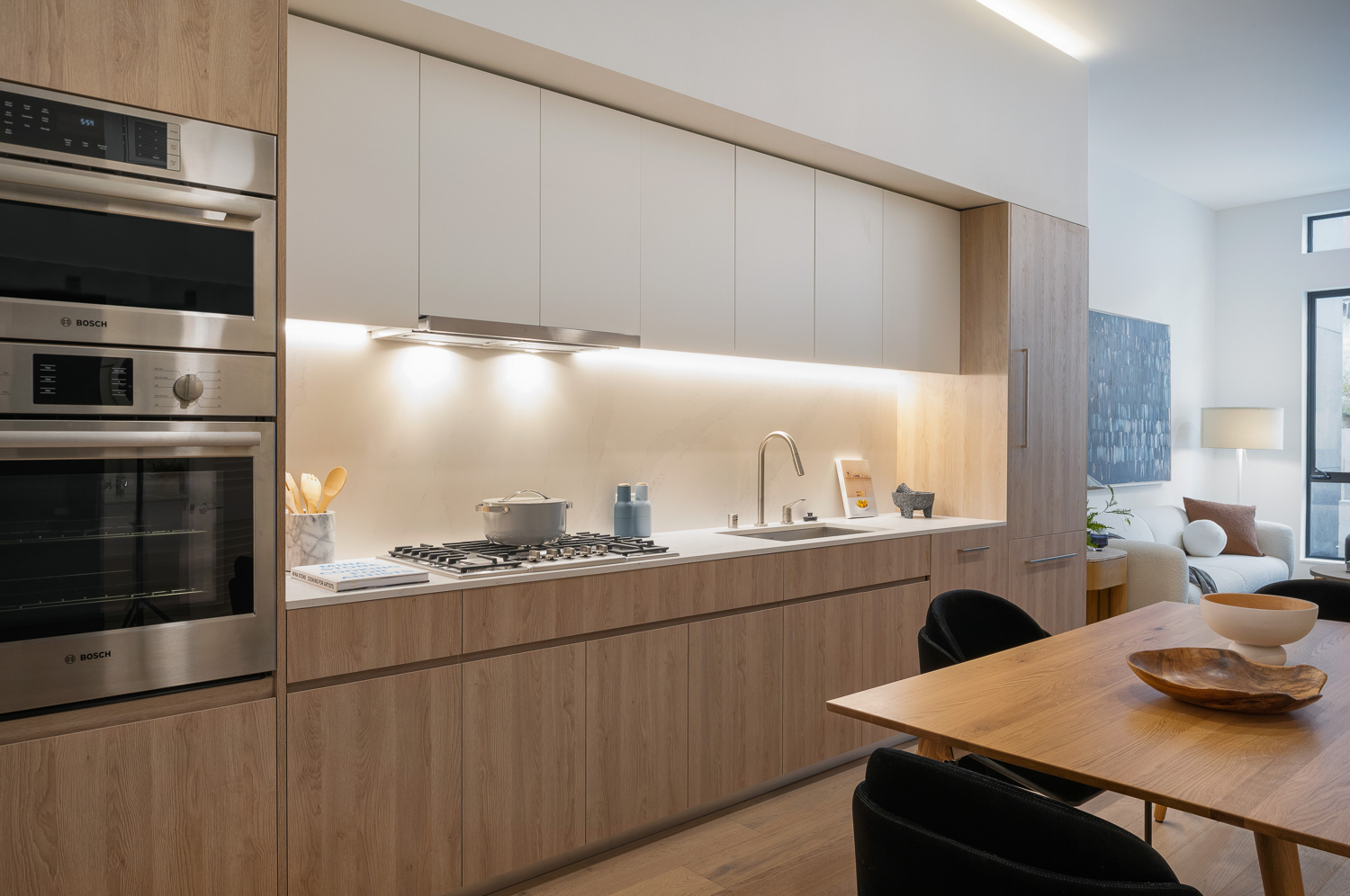
2238 Market Street one-bedroom kitchen, image courtesy Prado Group
The 50-foot tall structure yields roughly 70,300 square feet, with 53,230 square feet for housing, 5,500 square feet for retail, and 11,500 square feet for the 24-car garage. Additional parking is included for 60 bicycles. Of the 44 units, five are for sale as below-market-rate homes. Unit sizes vary from 600 to 3,500 square feet with studios, one-bedrooms, two-bedrooms, and four top-floor penthouses.
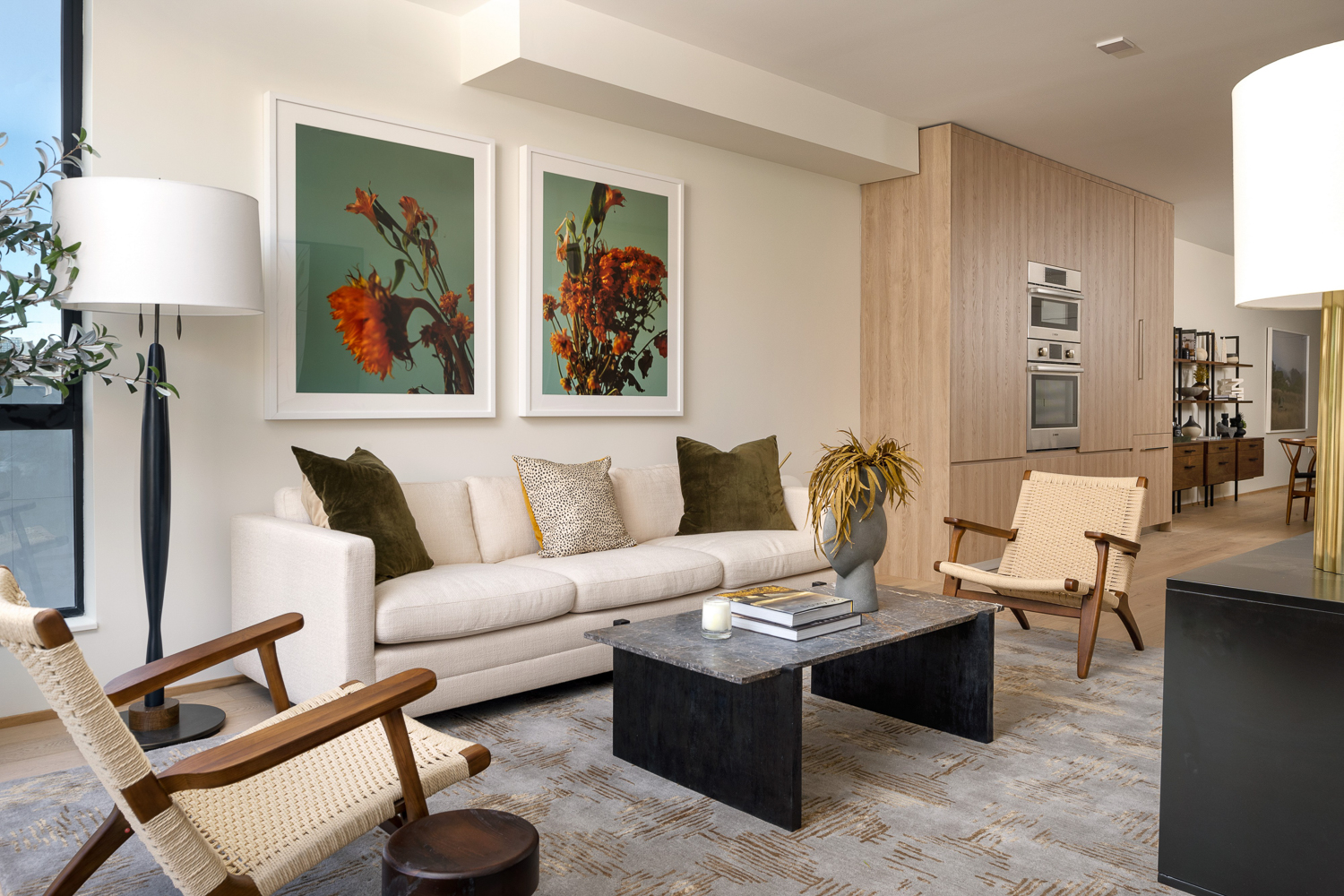
2238 Market Street two-bedroom unit living room, image courtesy Prado Group
The two townhome units will be located within a stand-alone building along the manicured Victorian-lined 15th Street corridor. Each townhome will have a private entrance and an in-unit elevator.
Amenities will include a rooftop deck with garden, open-air lounge, outdoor kitchen, dining space, lobby, bicycle repair room, and a pet spa.
BAR Architects is the project architect with landscape architecture by GLS. The structure is undergoing LEED Platinum certification.
Polaris Pacific is leading the sales and marketing for the project.
Subscribe to YIMBY’s daily e-mail
Follow YIMBYgram for real-time photo updates
Like YIMBY on Facebook
Follow YIMBY’s Twitter for the latest in YIMBYnews

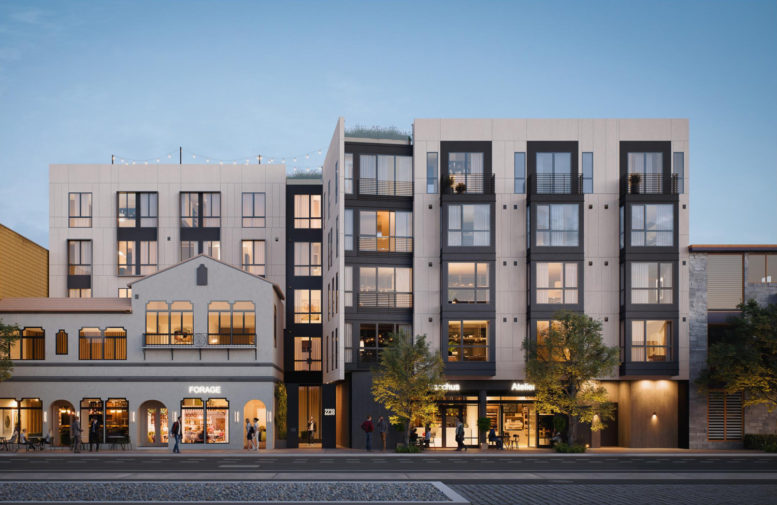




Possibly save money or make more units by eliminating the unnecessary 11,500 square feet for car parking
They shoehorned over 40 apartments in the space of the former mortuary parking lot and all the parking is underground. Still, it’s a handsome building.