New renderings have been revealed for a substantial residential project at 2123 Q Street in Midtown Sacramento. The project, dubbed The Gateway at Q, will reshape nearly 1.2 acres with 246 apartments. Davis-based Gateway Development Company is responsible for the application.
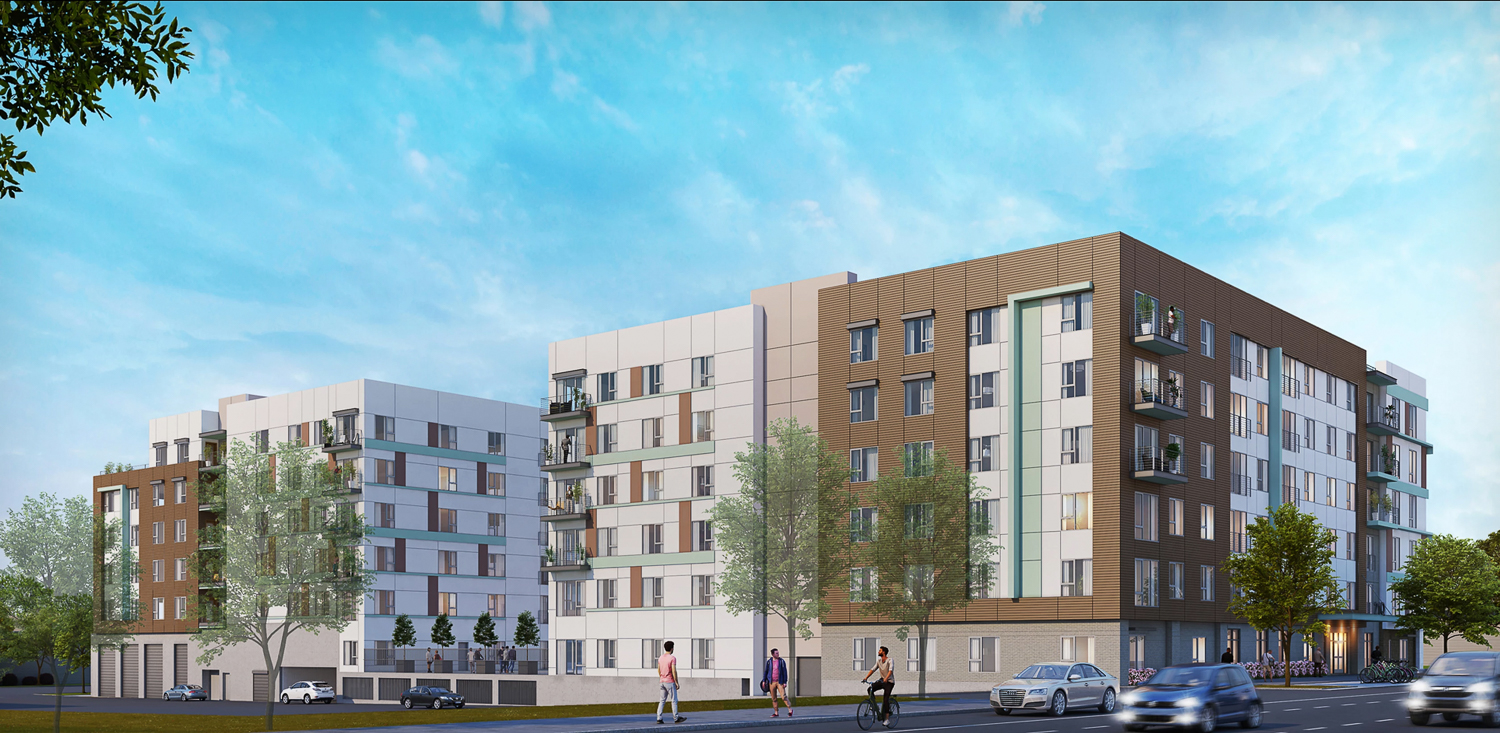
Gateway at Q rear block view, rendering by HRGA
The 68-foot tall structure will yield 289,280 square feet with 196,640 square feet of rentable floor area, and 50,740 square feet in the below-grade basement garage with a capacity for 125 vehicles. A ground-level room by the lobby will offer space for 124 bicycles.
Of the 246 units, there will be 65 studios, 114 one-bedrooms, and 67 two-bedrooms. Residential amenities will include a lobby, fitness center, lounge, and a rooftop patio. The building will wrap around a central courtyard, with a deck surrounding a pool.
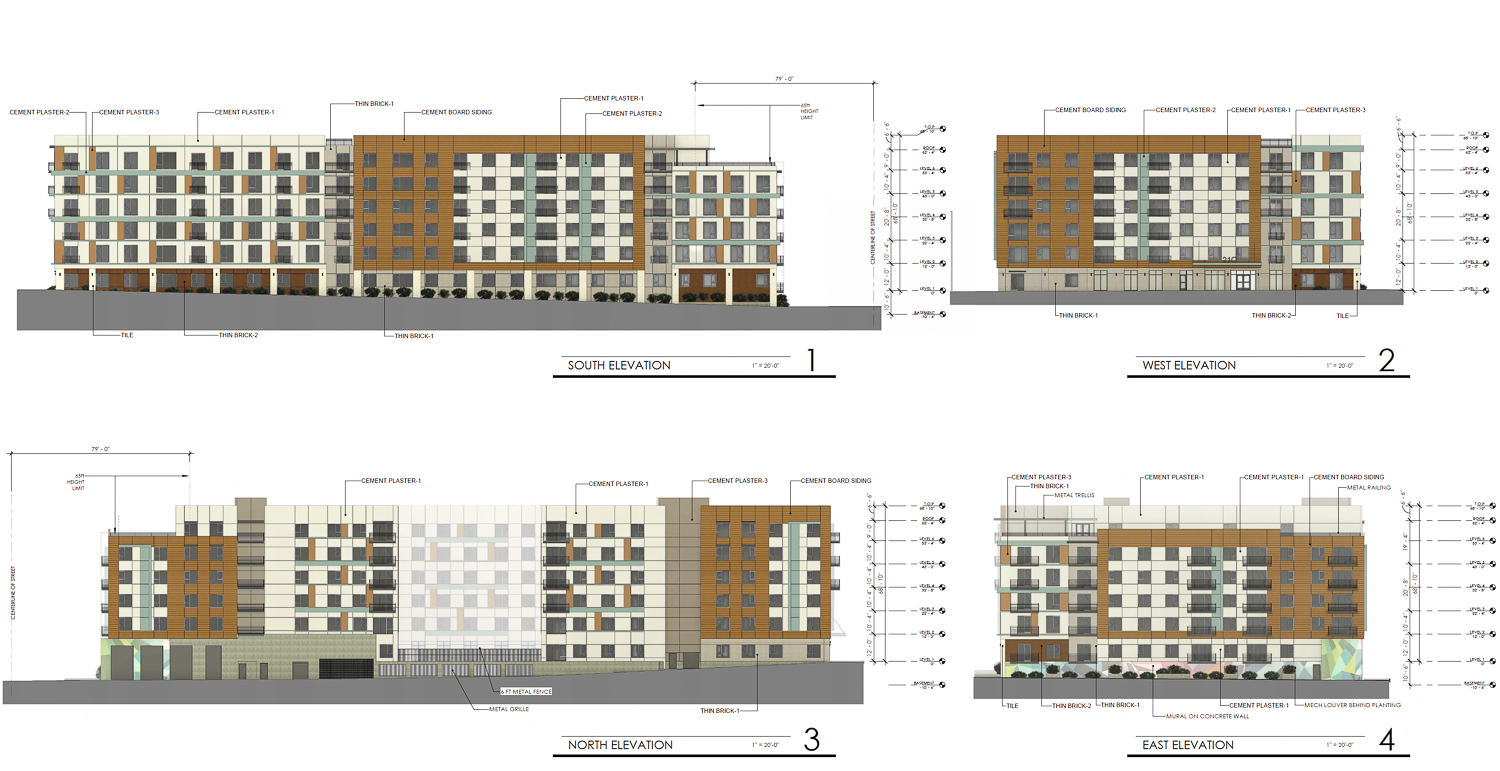
Gateway at Q facade elevations, rendering by HRGA
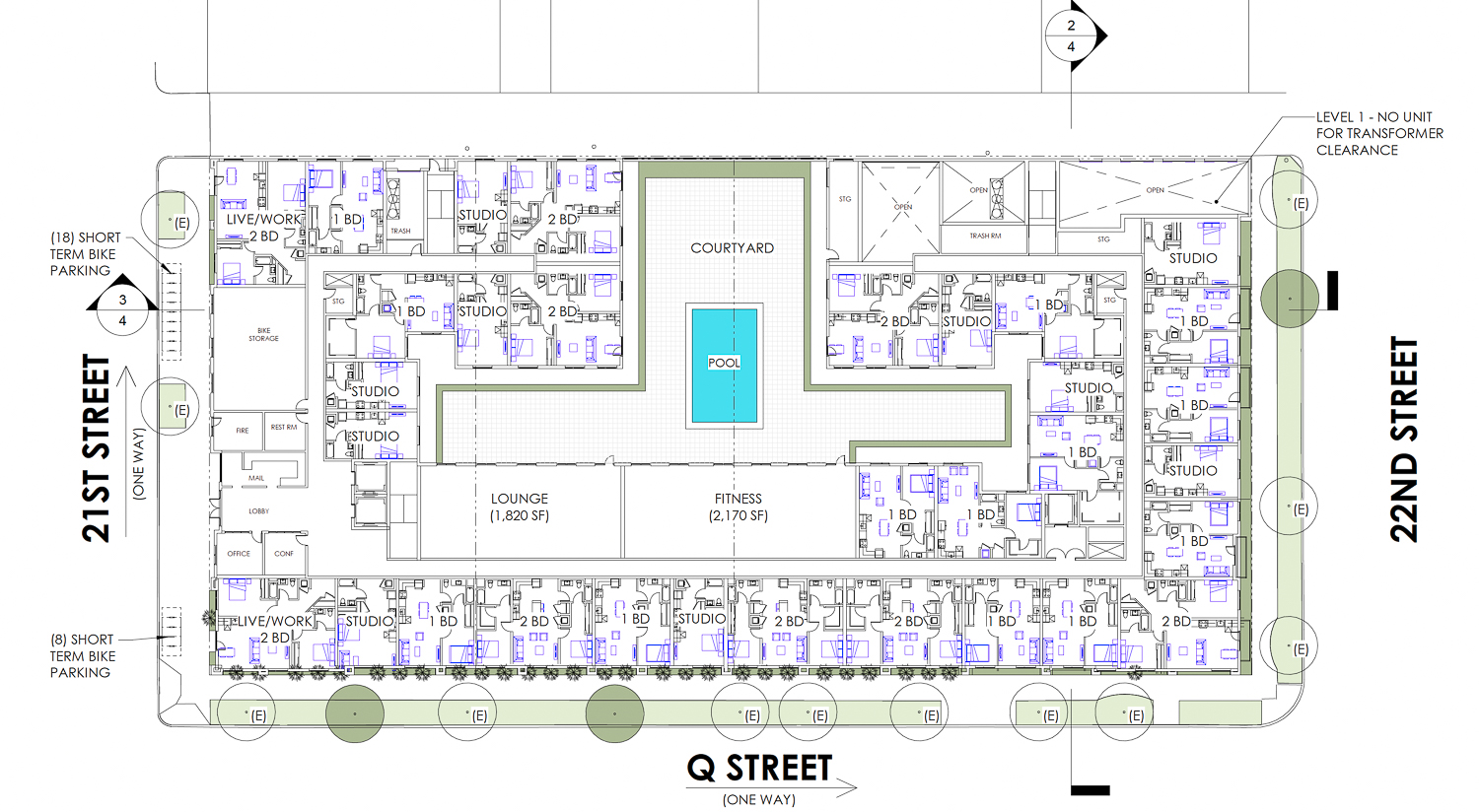
Gateway at Q ground-level floor plan, illustration by HRGA
HRGA is the project architect. The podium-style design for Gateway at Q is familiar for many, with the various materials and tones used to articulate the overall massing and reduce the visual impact of the structure. The ground floor exterior facing the sidewalk is given greater texture to improve the pedestrian experience.
Facade materials will include plaster, cement board siding, tile, and thin brick veneers. Peabody Engineering will be responsible for civil, and Fuhrman Leamy Land Group is the landscape architect. Brian Rupp of 2100 Q Street Owner LLC is the property owner.
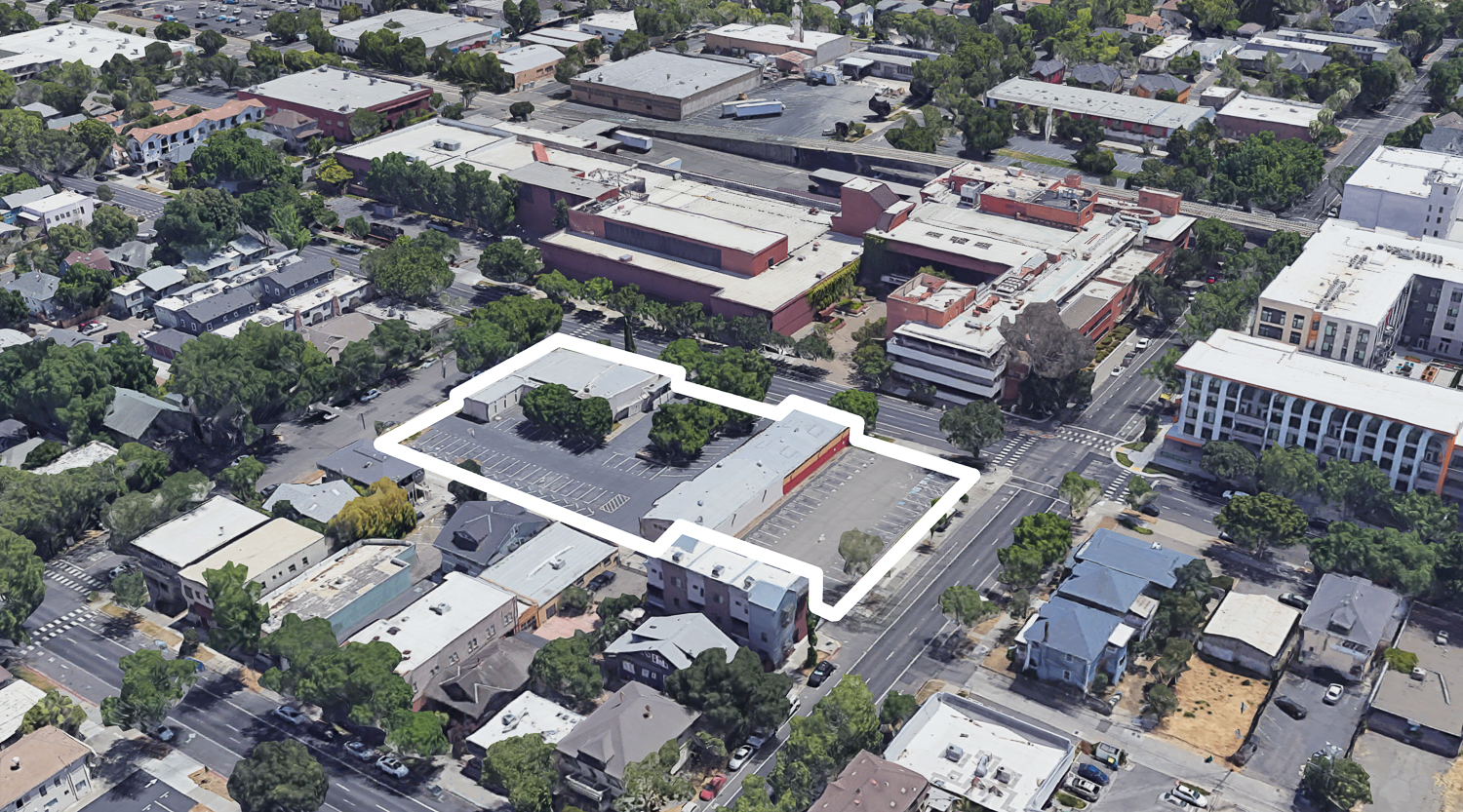
2123 Q Street, aerial view via Google Satellite
The property takes up a whole block bound by Q Street, Powerhouse Alley, 21st Street, and 22nd Street. The eastern edge of Downtown Sacramento is just ten minutes away on foot, with buses taking residents to the office core within twenty minutes.
The estimated timeline and construction cost have not yet been established.
Subscribe to YIMBY’s daily e-mail
Follow YIMBYgram for real-time photo updates
Like YIMBY on Facebook
Follow YIMBY’s Twitter for the latest in YIMBYnews

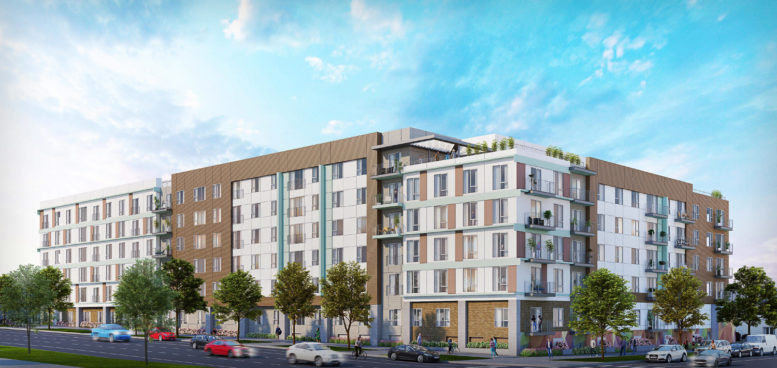




Be the first to comment on "Renderings Revealed for Gateway at Q in Midtown Sacramento"