Oakland has approved the development permit for a seven-story residential project at 2901 Broadway in Oakland’s Pill Hill neighborhood. The proposal would bring 220 new homes on top of ground-floor retail to the area. Martin Group is the developer.
2901 Broadway, formerly dubbed 2929 Broadway, is expected to rise 81 feet tall with approximately 222,820 square feet of floor area. Of that area, there will be 147,400 square feet for residential use, approximately 2,000 square feet for retail, and 19,260 square feet of open space, amenities, and lobby area. A ground-floor garage with two-story stackers will provide parking for 110 cars and, with significantly less space, long-term parking for 132 bicycles. Additional parking for 15 bikes will be installed along the sidewalk.
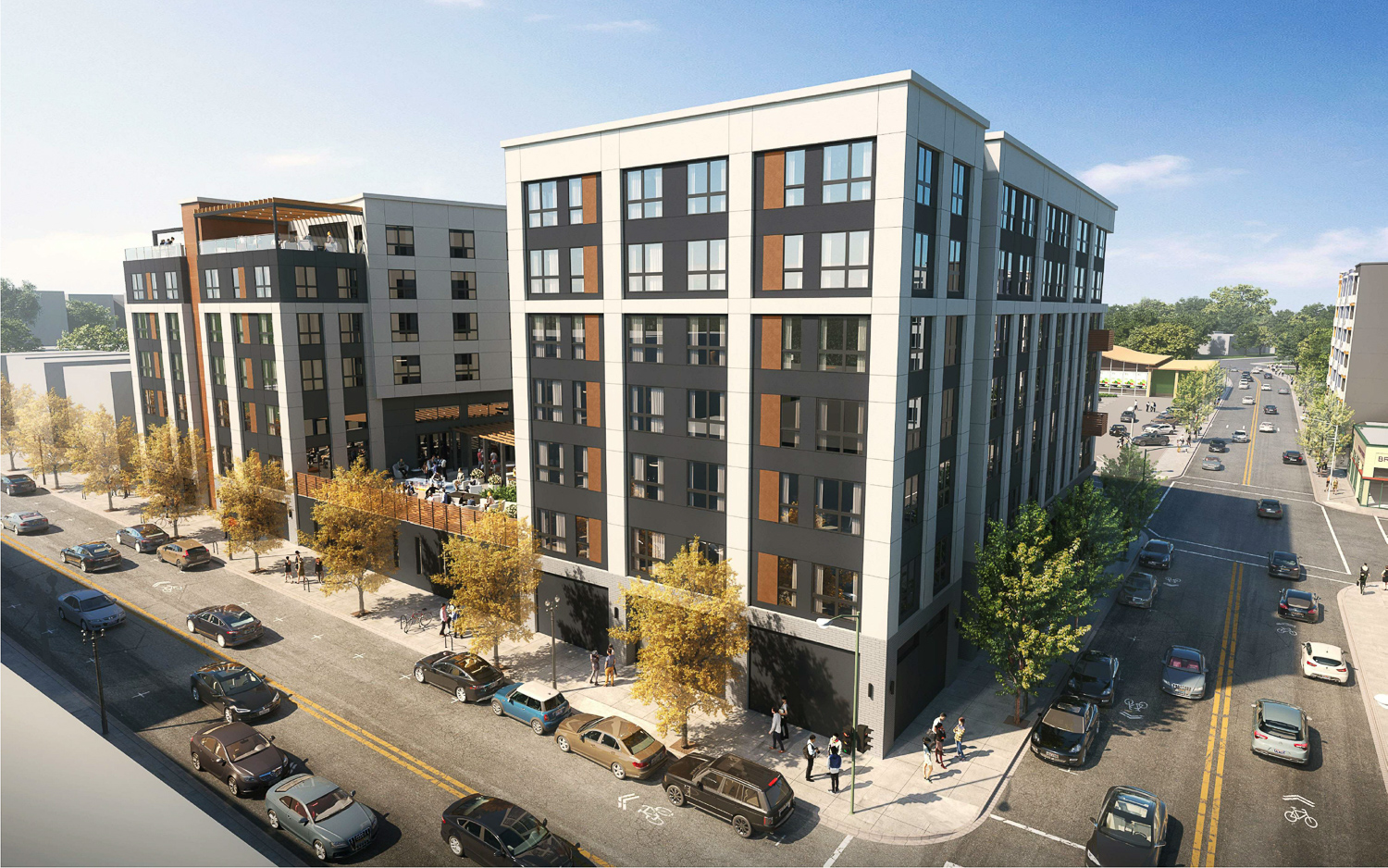
2901 Broadway angled view with courtyard in focus, design by BDE Architecture
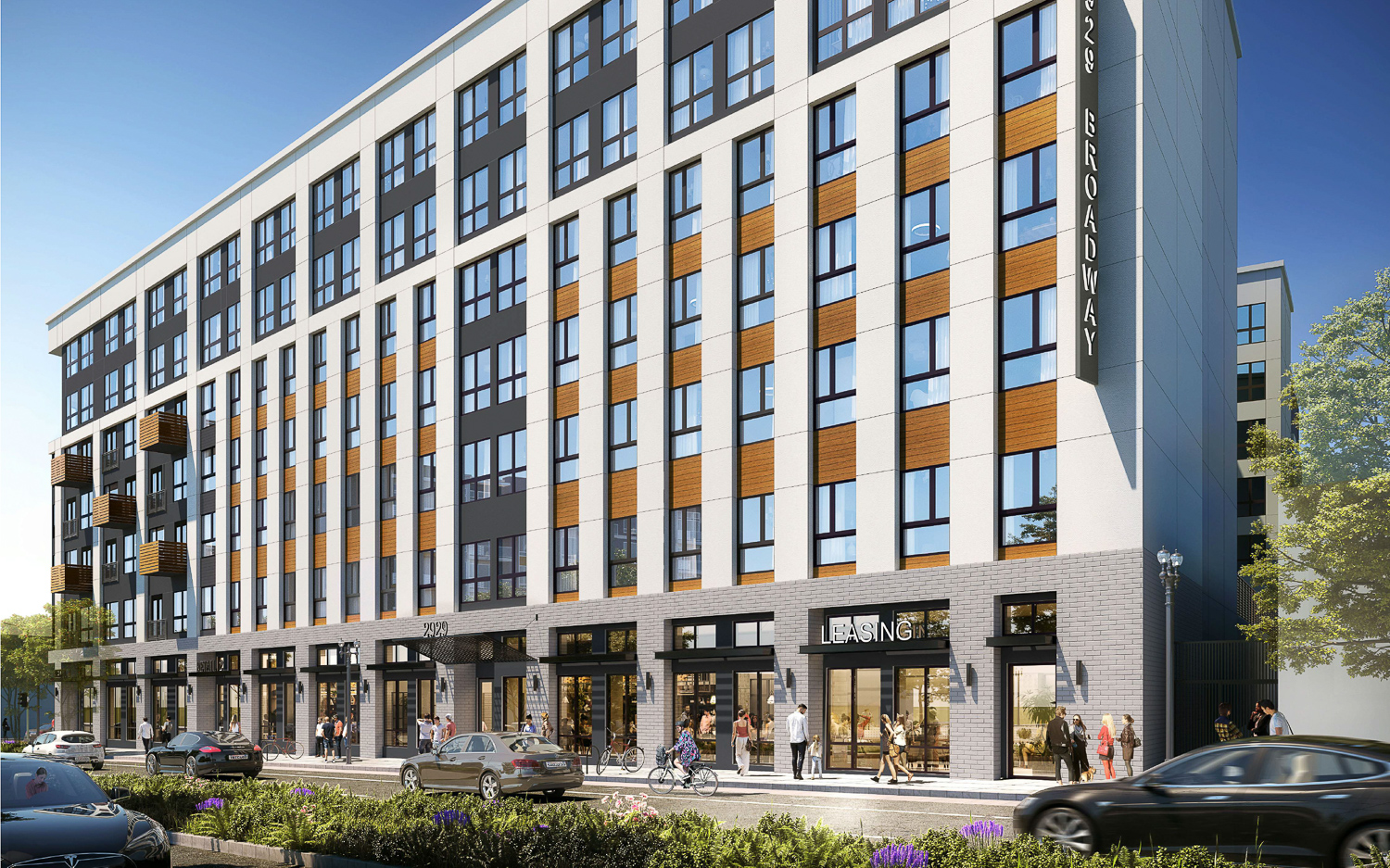
2901 Broadway facade view, design by BDE Architecture
Of the 220 units, there will be 197 market-rate units and 23 very-low-income units. The proposal now uses the State Density Bonus law’s 50 percent bonus. The project also seeks waivers for open space and rear yard setback requirements to ensure property density. Unit sizes will vary between studios, one-bedrooms, and two-bedrooms.
BDE Architecture is responsible for the podium-style design. Facade materials will include painted stucco, wood-like metal siding, and a light-grey brick veneer podium. The exterior balances formal symmetry with white ribbons framing the dark black and orange-brown base. The building conforms to the bend of the irregular corner lot at Broadway and 29th Street. The two-bedroom units on the sixth and seventh levels of this corner will be privy to curved glass windows, creating a dramatic feature to entice potential residents.
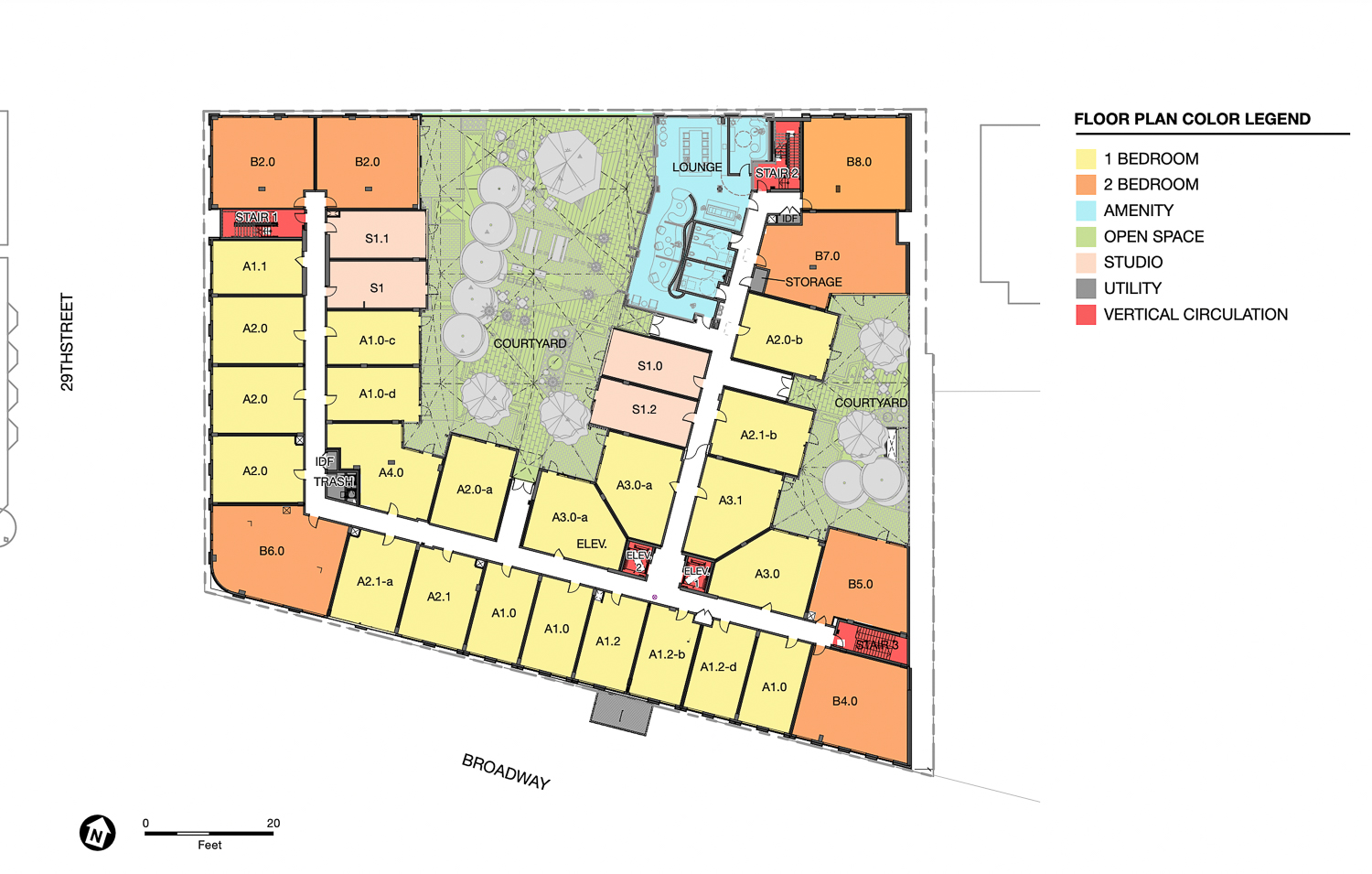
2901 Broadway floor plan, illustration by BDE Architecture
The Guzzardo Partnership is responsible for the landscape architecture.
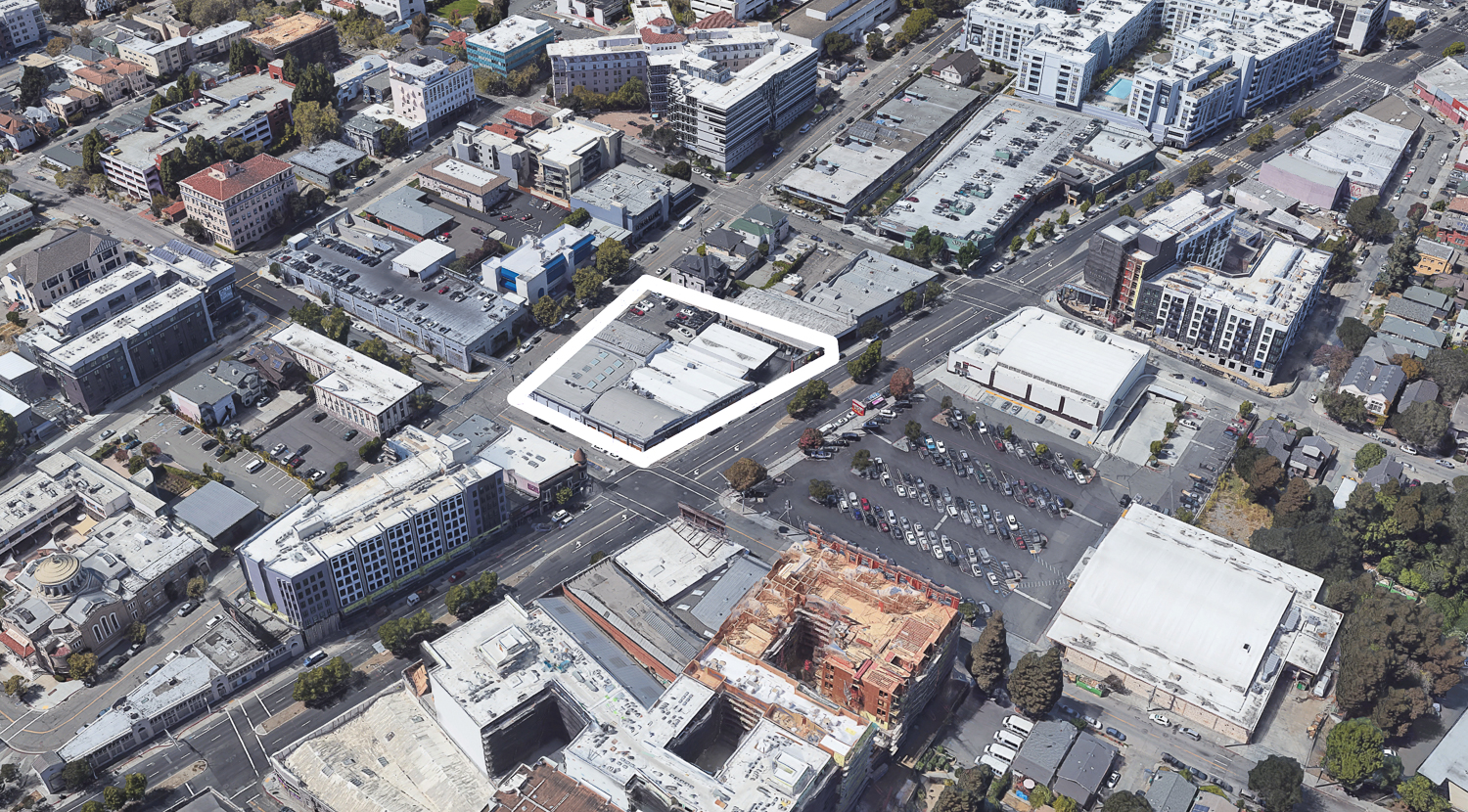
2901 Broadway property site outlined approximately by YIMBY, image via Google Satellite
Construction is expected to last approximately two years, though a timeline for groundbreaking has not yet been established.
Subscribe to YIMBY’s daily e-mail
Follow YIMBYgram for real-time photo updates
Like YIMBY on Facebook
Follow YIMBY’s Twitter for the latest in YIMBYnews

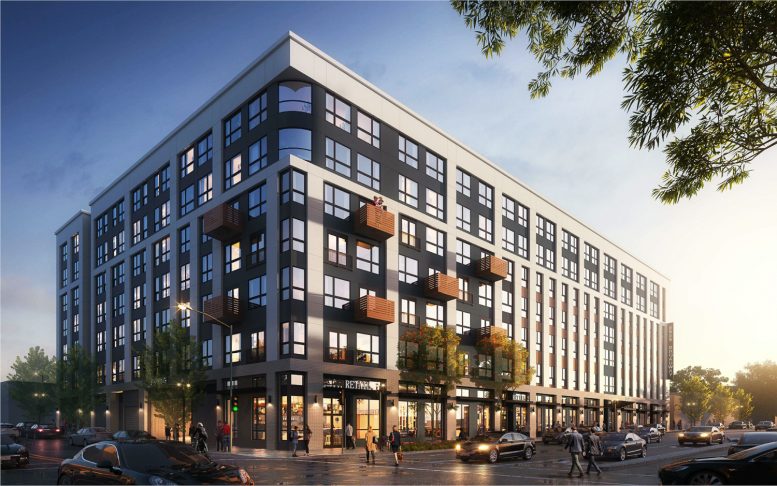




Yay more housing!
That said, Id modify one quote to be “additionally, 15 gifts will be located on the sidewalk for bicycle thieves” 😅
The corner elevation looks okay, but that facade on Broadway is butt ugly. Would rather turn the project 180 degrees and have the courtyard facing Broadway.
Agreed, just flip it around and it will actually look ok. There should be more variation on the street where nearly everyone will see the building, not on the little traveled side streets.
I sure hope Oakland starts taking law enforcement and prosecution seriously or you are simply releasing 220+ lambs into a forest filled with predators.
Adding consistent balconies instead of only 5 balconies along Broadway would make it look less flat and boring.