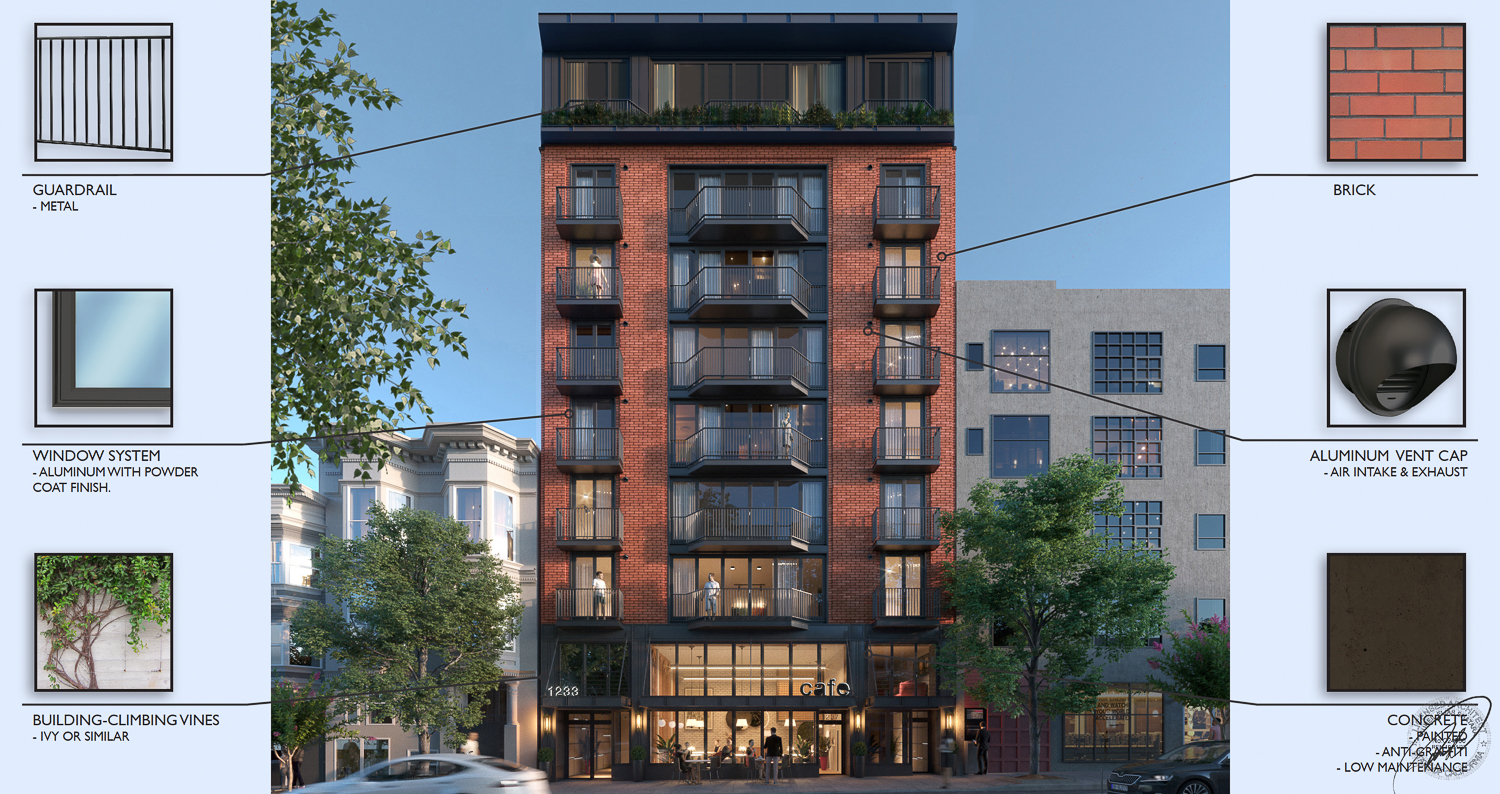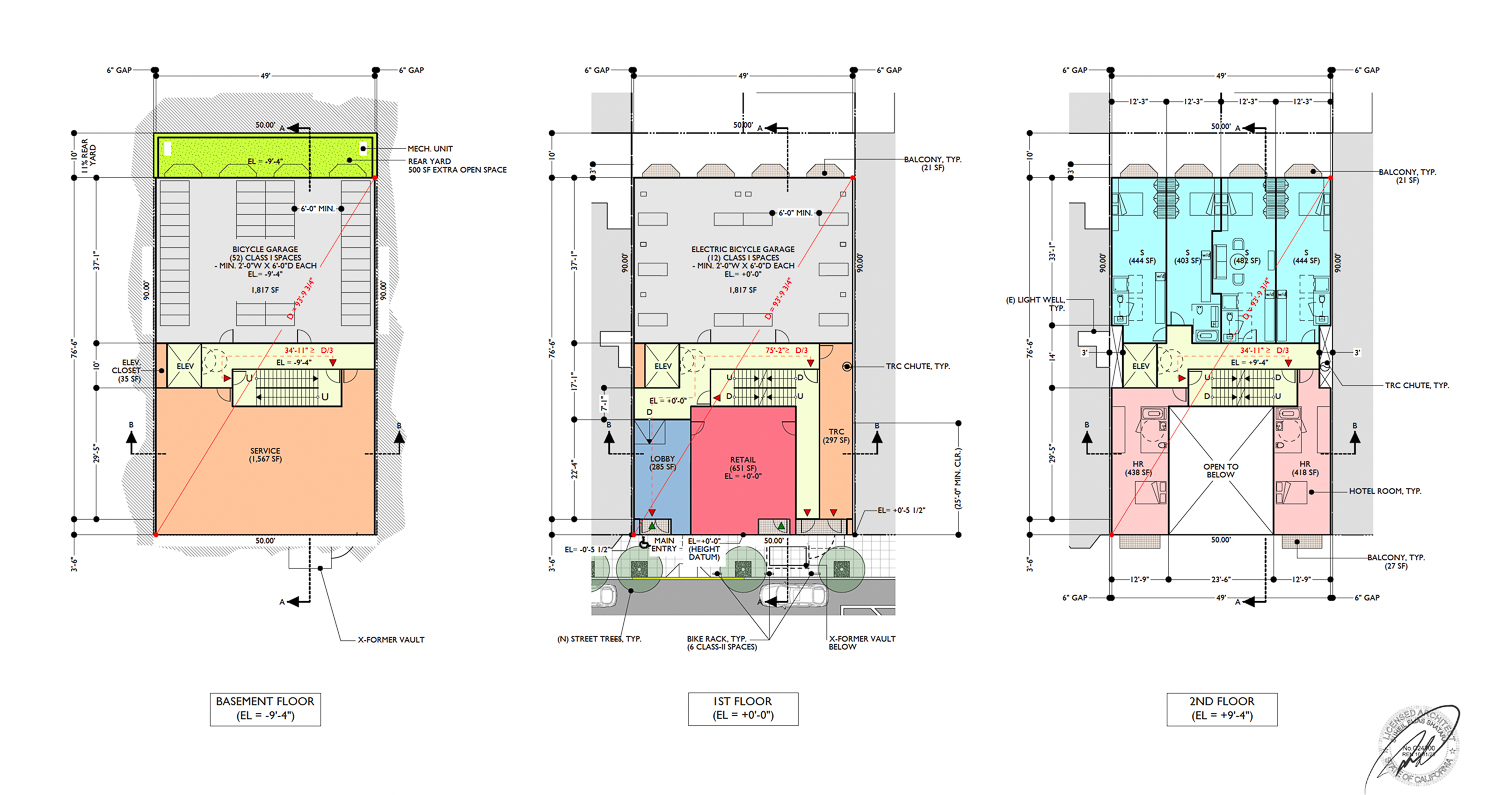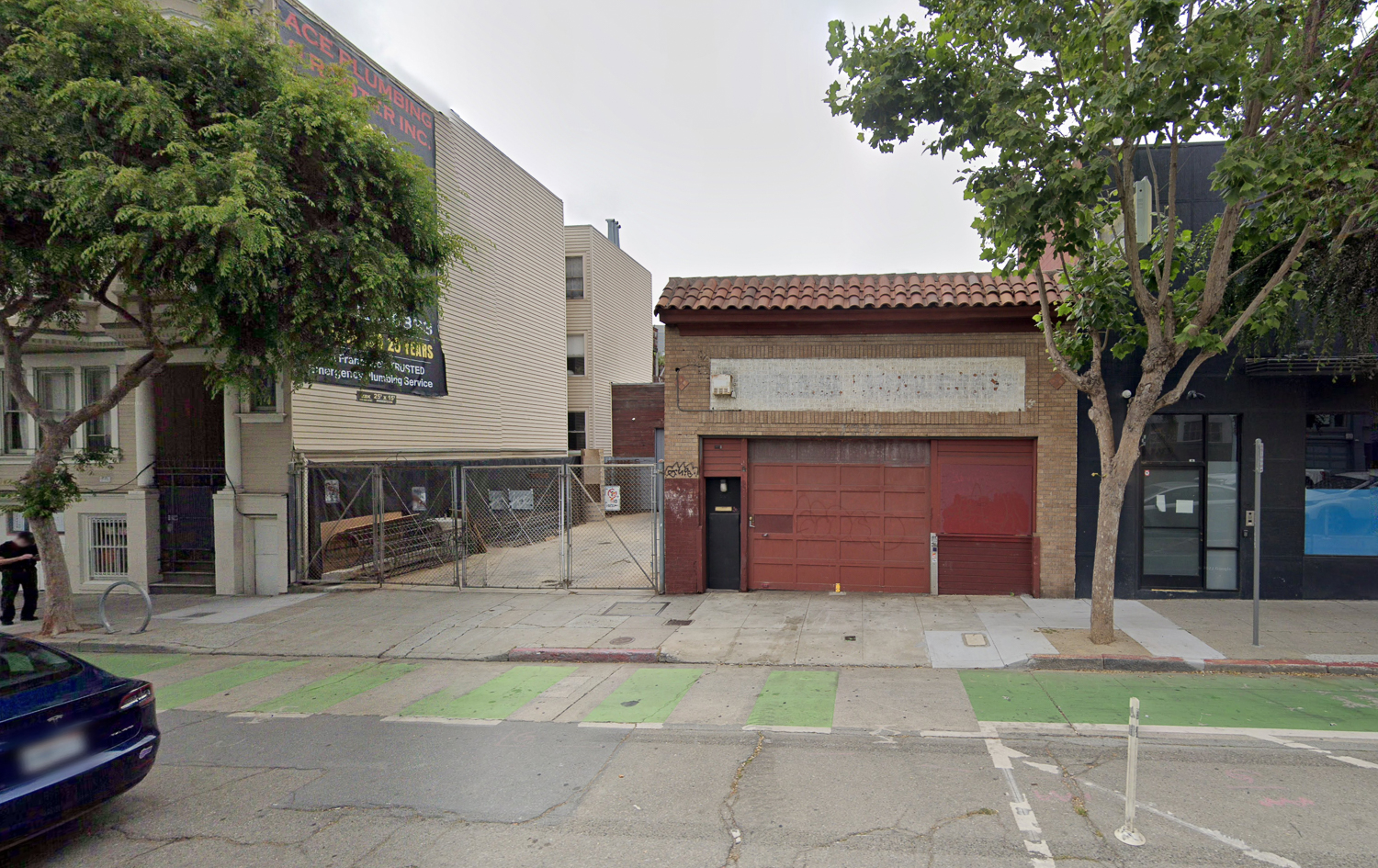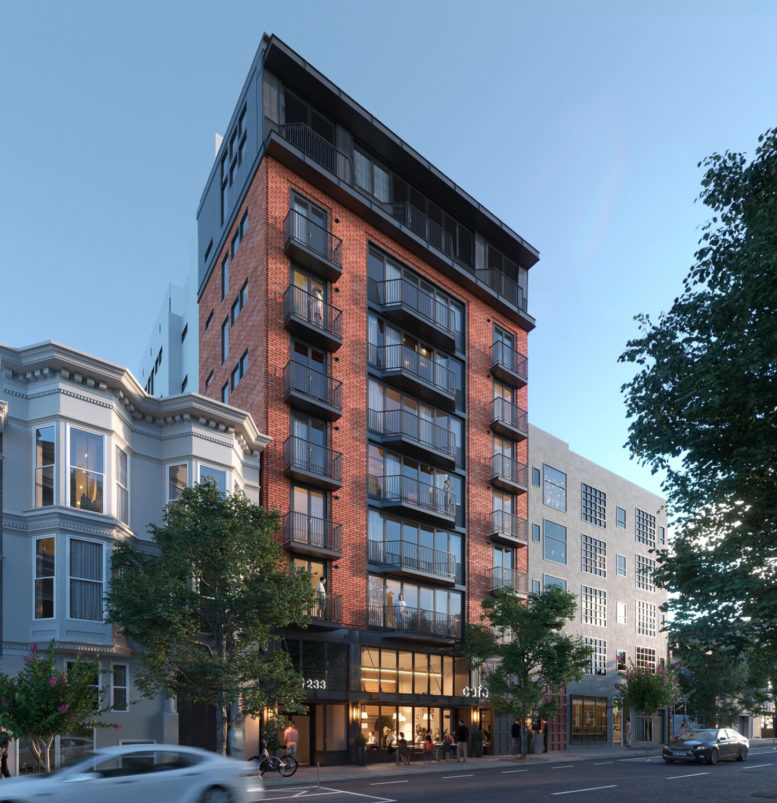New plans have been filed for a nine-story residential infill at 1233-1237 Folsom Street in SoMa, San Francisco. The proposal aims to create 44 new homes and a micro tourist hotel space on a 0.1-acre plot of land. Shatara Architecture is leading the design and application.
The 90-foot tall structure will yield approximately 39,800 square feet with 26,060 square feet for housing, 3,640 square feet for bicycle storage, 650 square feet for the ground-level retail, and 860 square feet for the two-key tourist hotel on the second floor.

1233 Folsom Street design breakdown, rendering by Shatara Architecture
Unit sizes will vary with 26 studios around 444 square feet each and 18 two-bedrooms averaging 806 square feet. The structure will contain around 5,500 square feet of open space between the private-access rear yard, in-unit balconies, and two rooftop amenity decks.
Renderings show the design by Shatara Architecture is a straightforward brick apartment infill. According to the application, Shatara writes that the exterior “demonstrates both design clarity and an overall organizing idea that expresses and corresponds to the functions contained within.”

1233 Folsom Street floor plans for the basement, ground floor, and second floor, illustration by Shatara Architecture
Parking will be included for 64 bicycles, with 12 spaces designated for electric bicycle storage. The development will not have on-site vehicle parking, a decision that will benefit the city’s traffic, transit, and environmental footprint.
The property is on a block bound by Folsom, Harrison, 8th, and 9th Street. Several bus stops are accessible in the immediate area traveling in all directions. For regional transit, the Civic Center BART Station is just eight minutes away on foot or by bus.
The proposal uses the State Density Bonus Program, Senate Bill 330, and the Housing Accountability Act. Including four very-low-income units allows the project to exceed existing zoning and increase housing capacity. The base zoning would allow for just 29 units and a rooftop height of 65 feet.

1233 Folsom Street, image via Google Street View
Kent Mirkhani is listed as the property owner via 1233 Folsom Street LLC. An estimated timeline for construction and completion has not yet been established.
Subscribe to YIMBY’s daily e-mail
Follow YIMBYgram for real-time photo updates
Like YIMBY on Facebook
Follow YIMBY’s Twitter for the latest in YIMBYnews






Only blocks from San Francisco’s famous 8th and Mission St. How could tourists resist? Jokes aside, this building is beautiful. Hopefully the board of supervisors doesn’t shoot it down.
More housing with some very low income housing and bike parking is great
Cue the locals trying to give that dilapidated garage historical status.
The materials on this look great! Built it!