The San Jose Planning Commission is scheduled to review plans for 4300 Stevens Creek Boulevard in a public meeting later this week. The meeting will discuss the projects’ development rezone and development permits, allowing the demolition of three commercial buildings to build housing, a hotel, and a new public open space. Miramar Capital and Machine Investment Group are jointly responsible for the development.
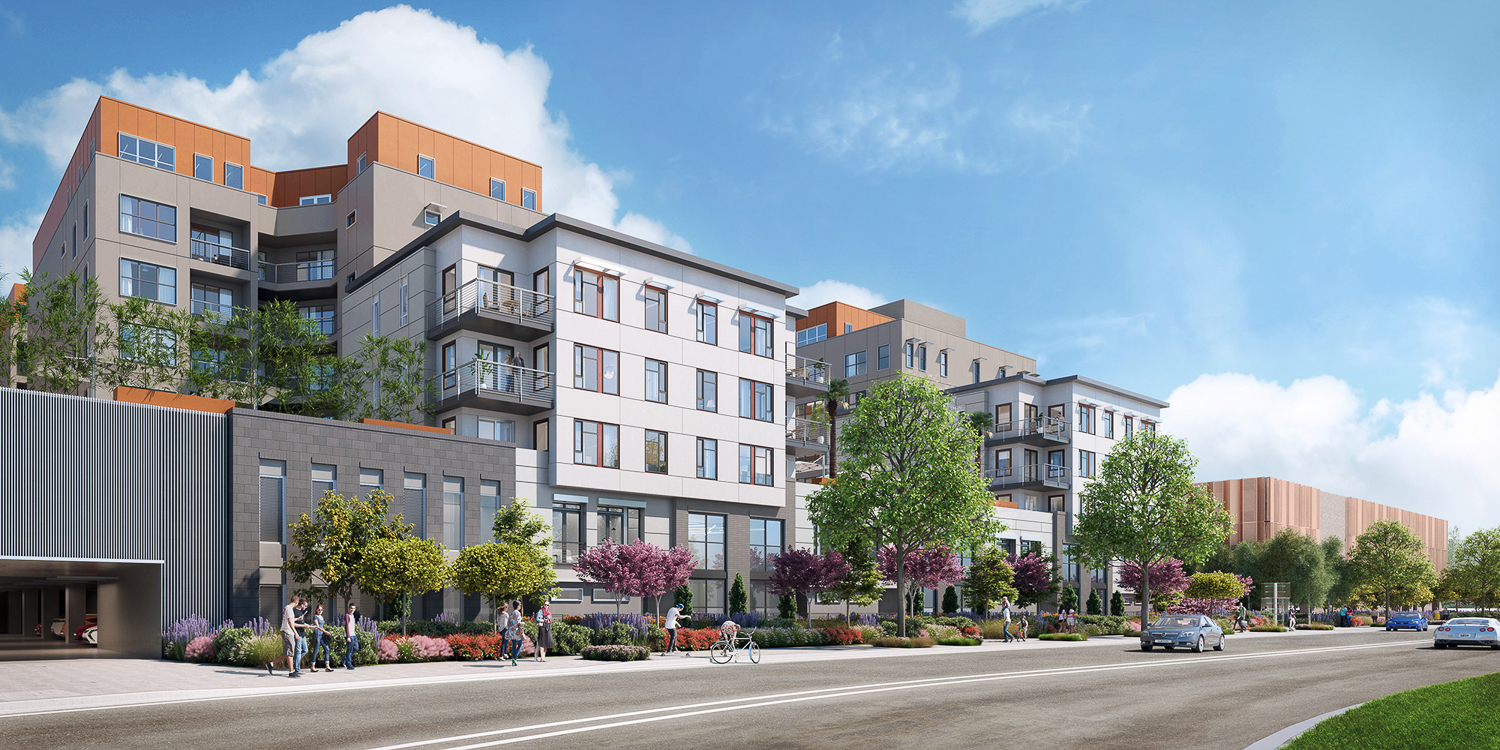
4300 Stevens Creek Boulevard, rendering by KTGY Architects
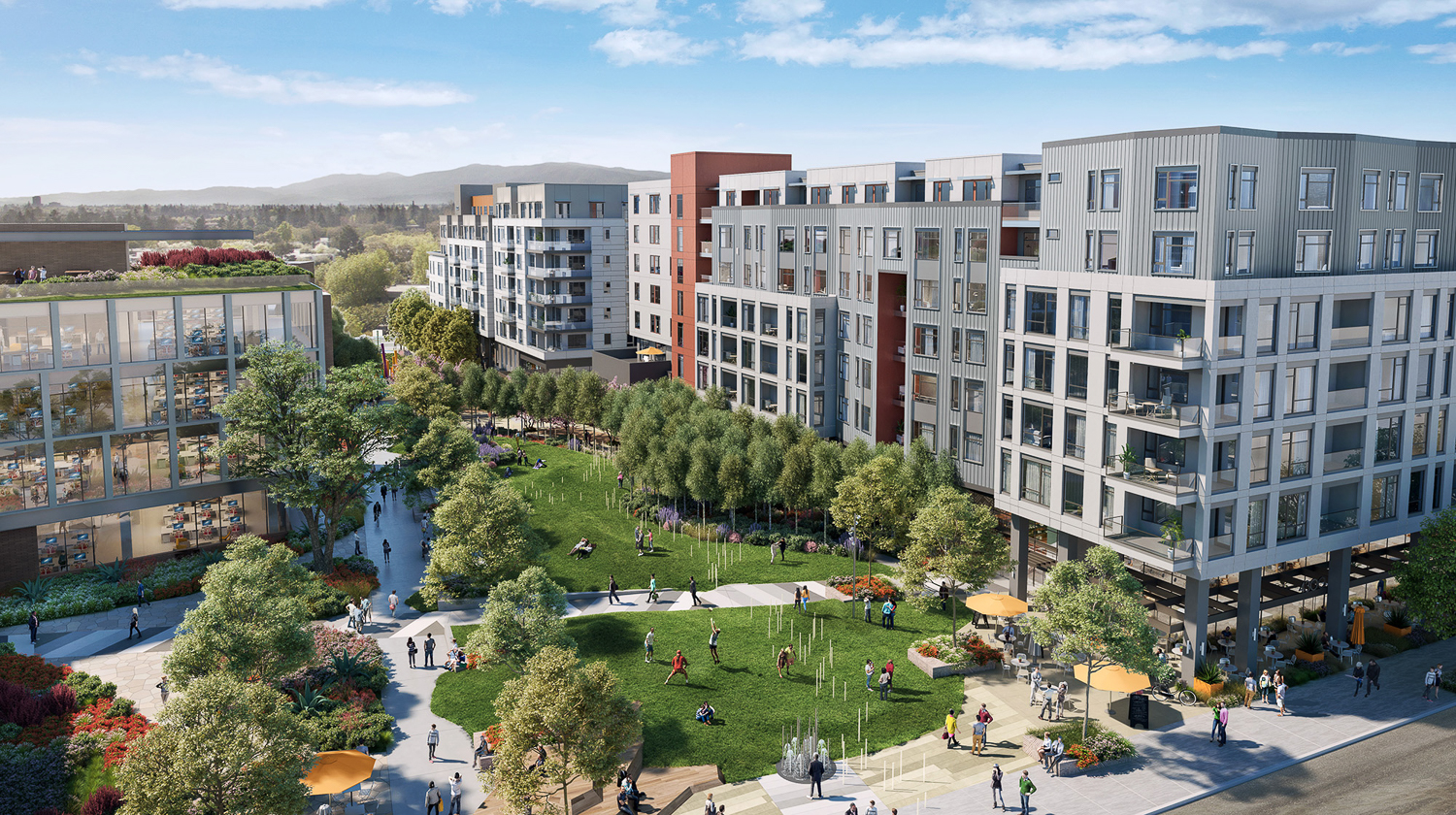
4300 Stevens Creek Boulevard aerial perspective, rendering by KTGY Architects
New plans have been proposed for 580 units, with 173 affordable apartments. The figure is moderately reduced from initial plans for 637 apartments. The rest of the master plan includes 10,850 square feet of retail and parking for 704 cars. The structure now spans just 9.07 acres, less than the 9.27 acres originally proposed.
The reduced scale means demolition will only be required for three buildings instead of five. Crews will also remove 104 trees. Construction is expected to last 664 days, which is nearly two years. Additional parking will be included for just 146 bicycles.
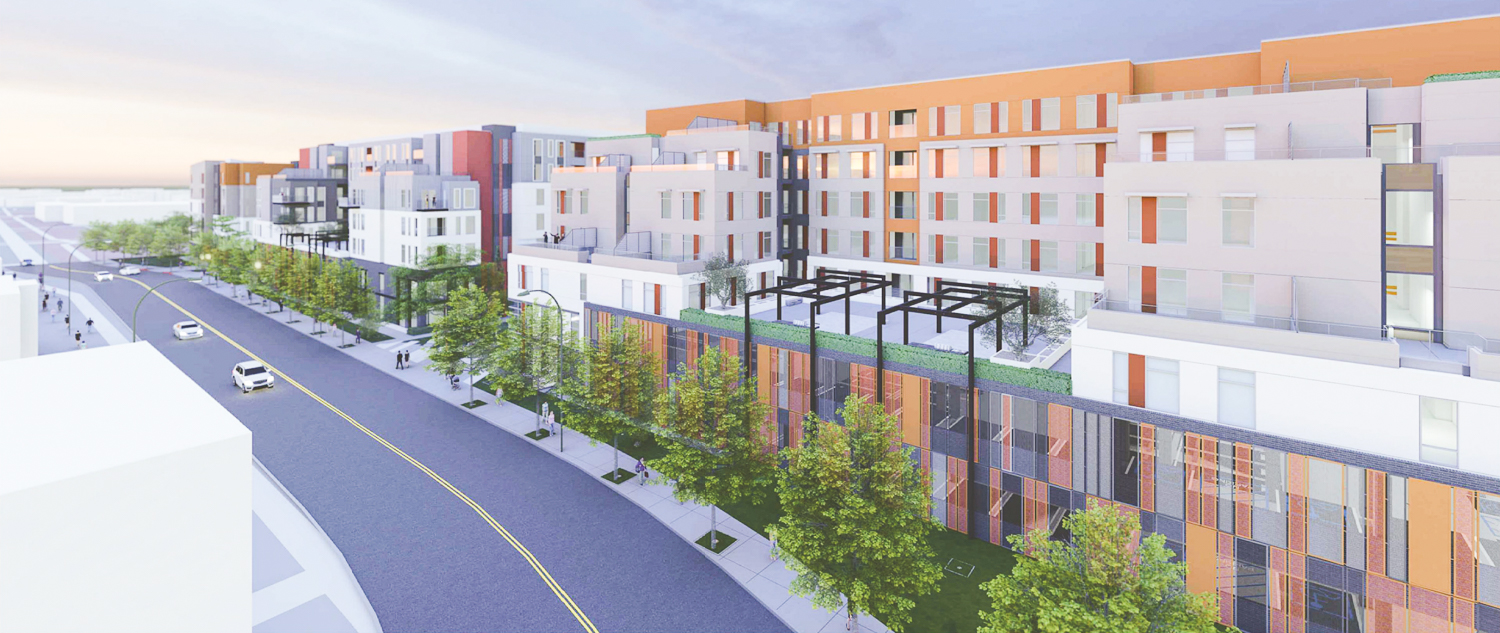
4300 Stevens Creek Boulevard renderings, illustration by HMH
KTGY Architects is responsible for the design. The eight-story proposal is designated as a San Jose signature project within the Stevens Creek Boulevard urban village, requiring a higher standard for design, landscaping, and site features.
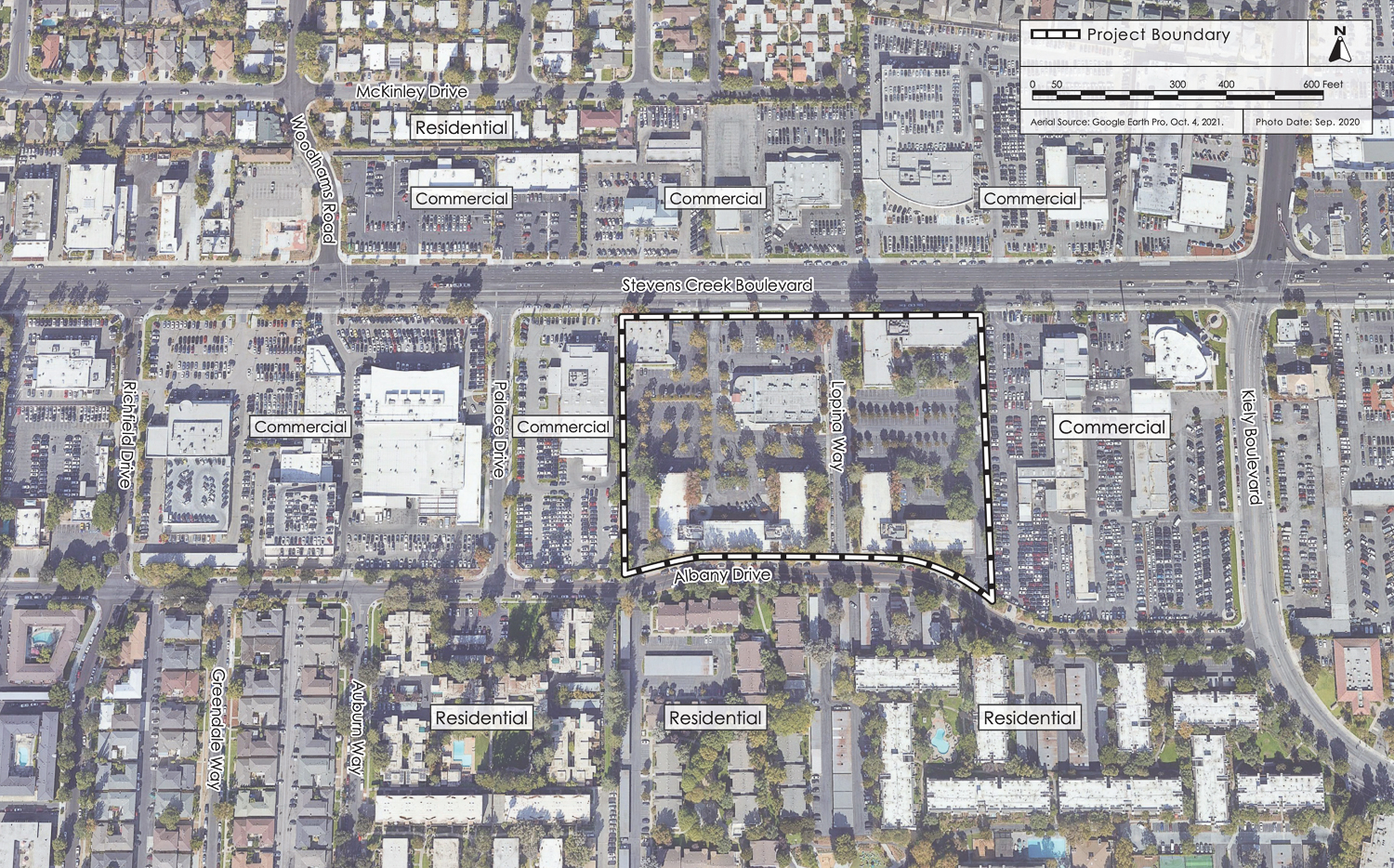
4300 Stevens Creek Boulevard site map, illustration by HMH
The property is located right along the border of San Jose and Santa Clara. Cupertino and Apple Park are just ten minutes away. Future residents will have access to various buses, bringing commuters ten minutes away from Santana Row and Westfield Valley Fair Mall and thirty minutes from Downtown San Jose.
The Planning Commission meeting is scheduled for Wednesday, July 13th, starting at 6:30 PM. For more information, see the commission’s meeting schedule here.
Subscribe to YIMBY’s daily e-mail
Follow YIMBYgram for real-time photo updates
Like YIMBY on Facebook
Follow YIMBY’s Twitter for the latest in YIMBYnews

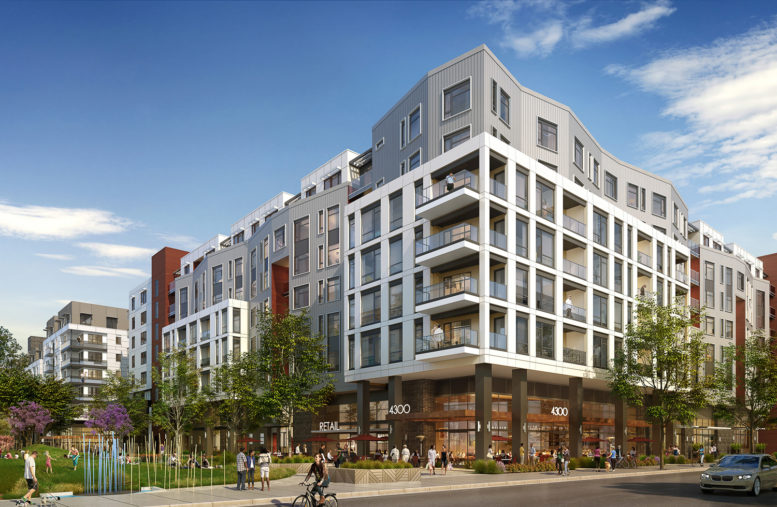




Be the first to comment on "Meeting Wednesday To Review 4300 Stevens Creek Boulevard, San Jose"