Crews have started preparing for the demolition of a four-story structure ahead of construction of the 19-story apartment block at 1510 Webster Street in Downtown Oakland, Alameda County. Helped by an updated California Building Code passed in 2021, 1510 Webster is expected to be the second tallest wooden tower in the country. Oakland-based oWOW is the project developer and architect.
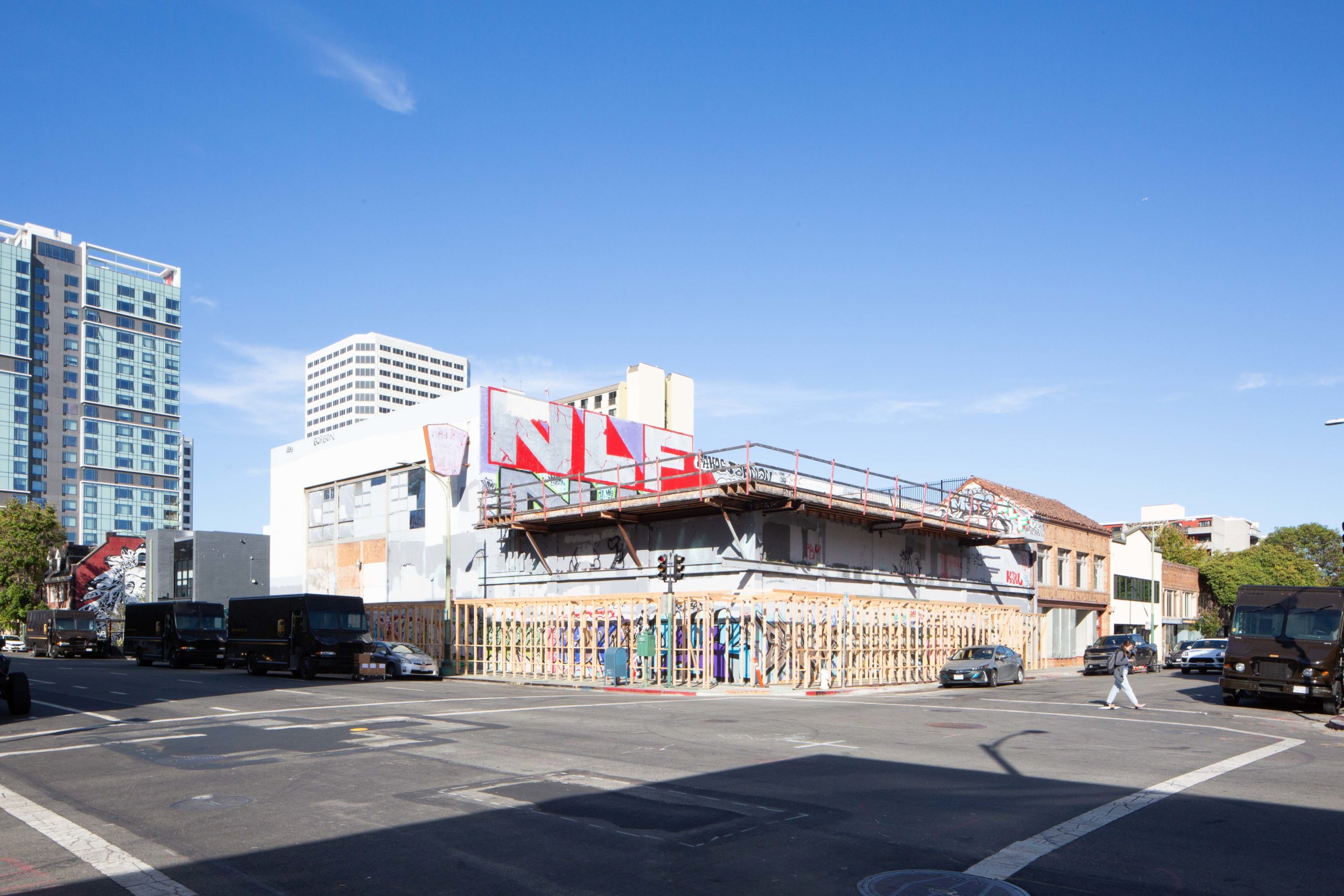
1510 Webster Street site prepares for demolition with the protective shed now rising, image by author
The proposal for 1510 Webster will create 222 new homes. Unit sizes will vary somewhat, with 53 one-bedrooms and 169 two-bedrooms. Of the 42 affordable units to be constructed, 13 will be for very-low-income households and 29 for moderate-income households.
The 187-foot tall structure will yield 175,750 square feet with 150,200 square feet for housing, 2,930 square feet for retail, 9,500 square feet for offices, and 2,590 square feet for residential amenities split between the ground-level and the rooftop. The structure will also include shared open spaces on the 7th and 17th floors.
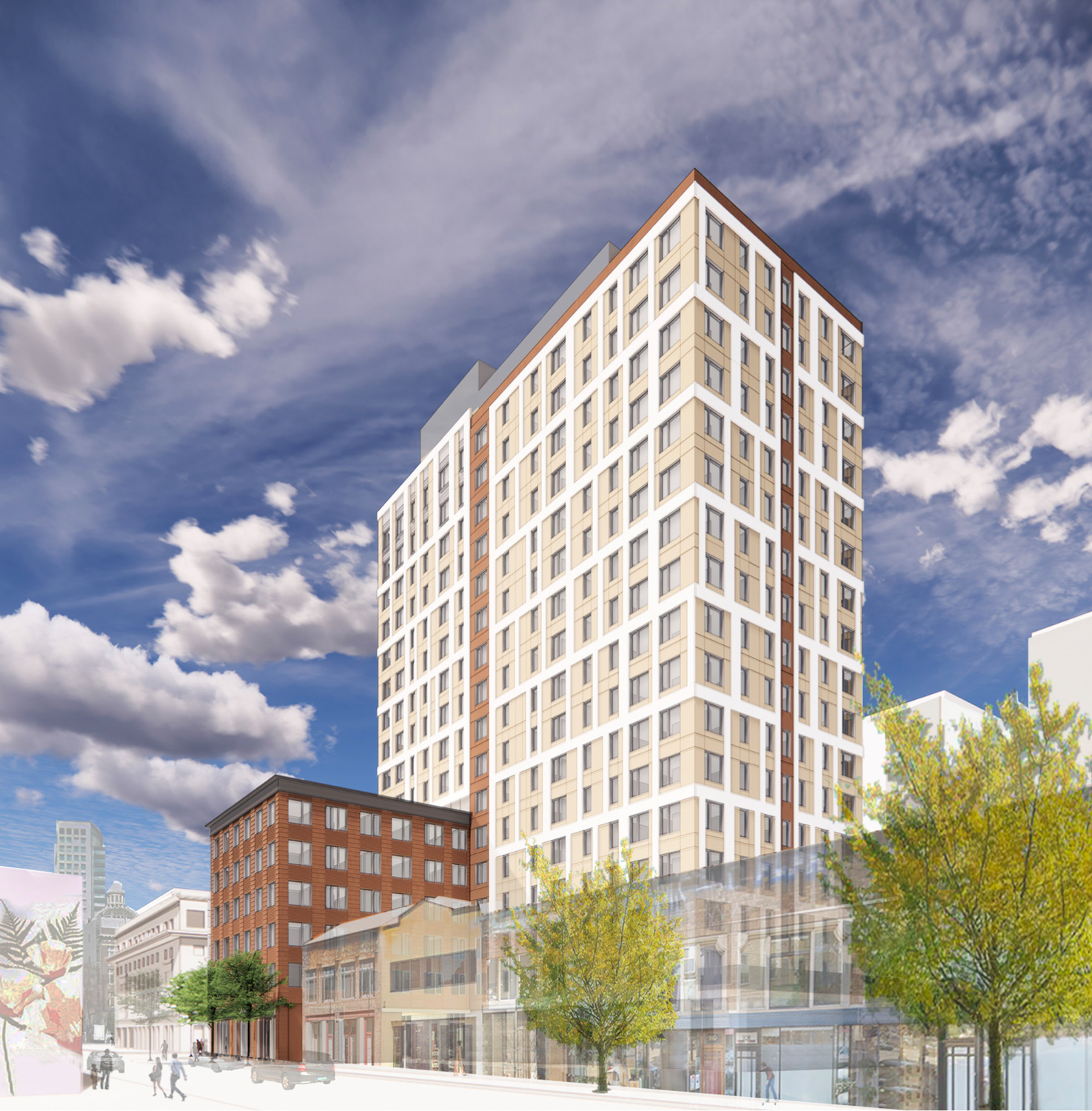
1510 Webster Street new design, rendering by oWOW Design
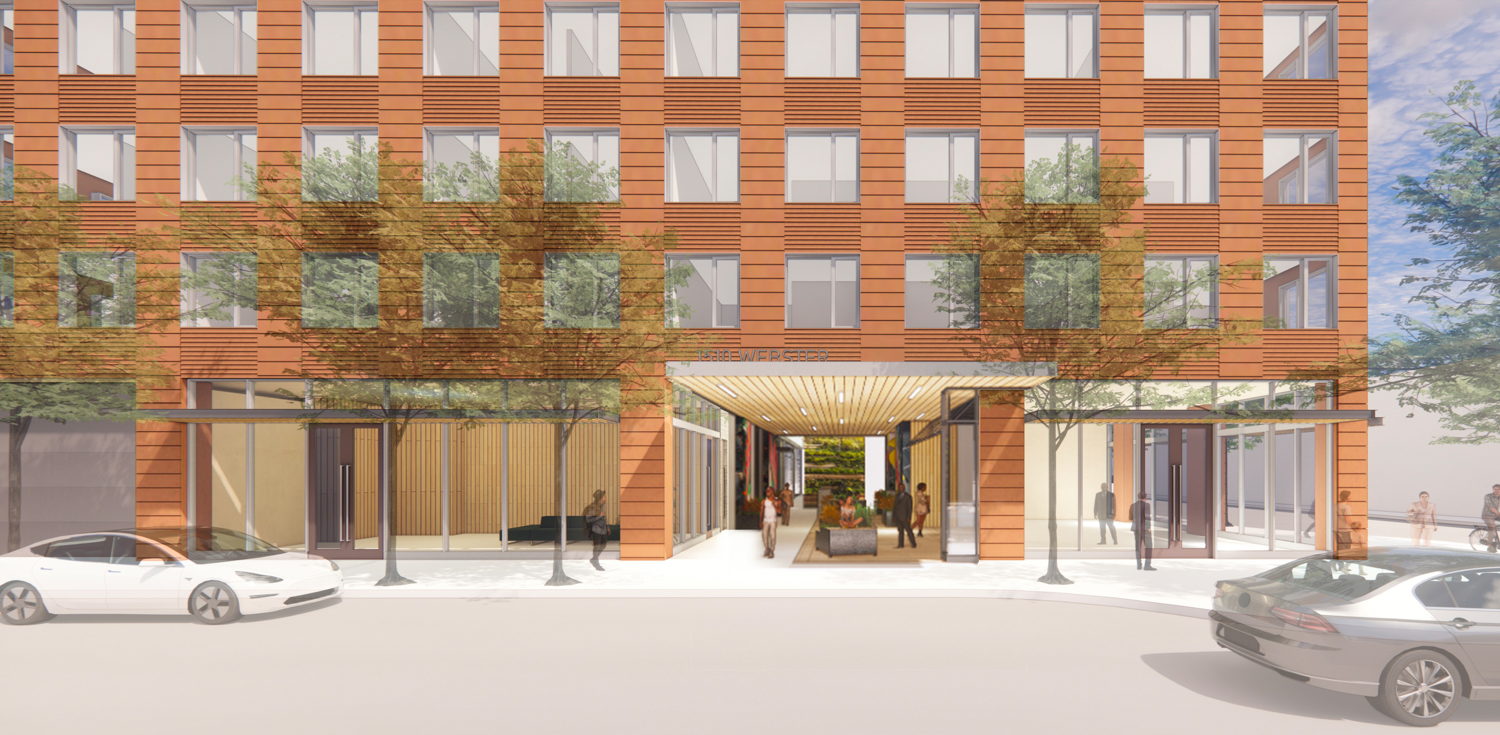
1510 Webster Street view of the entrance into the public plaza, rendering by oWOW Design
The structure will include 18 floors of mass timber construction, the legal limit, above a concrete podium. The project spans a small 0.32-acre lot, demonstrating the value of high-density projects.
The oWow design is influenced primarily by the large ground-level public plaza and the neighboring YWCA Building by the famed Julia Morgan. The project plans write that “the architecture cladding and skin intends to be an earth tone terracotta or precast material attributed to the context of the neighboring building’s historical materials.” The six-story podium will reach the same height as the YWCA building. The rest of the tower will offer residents commanding views across Oakland and to the San Francisco Bay Area.

1510 Webster Street view from the street of the interior public plaza, rendering by oWOW Design
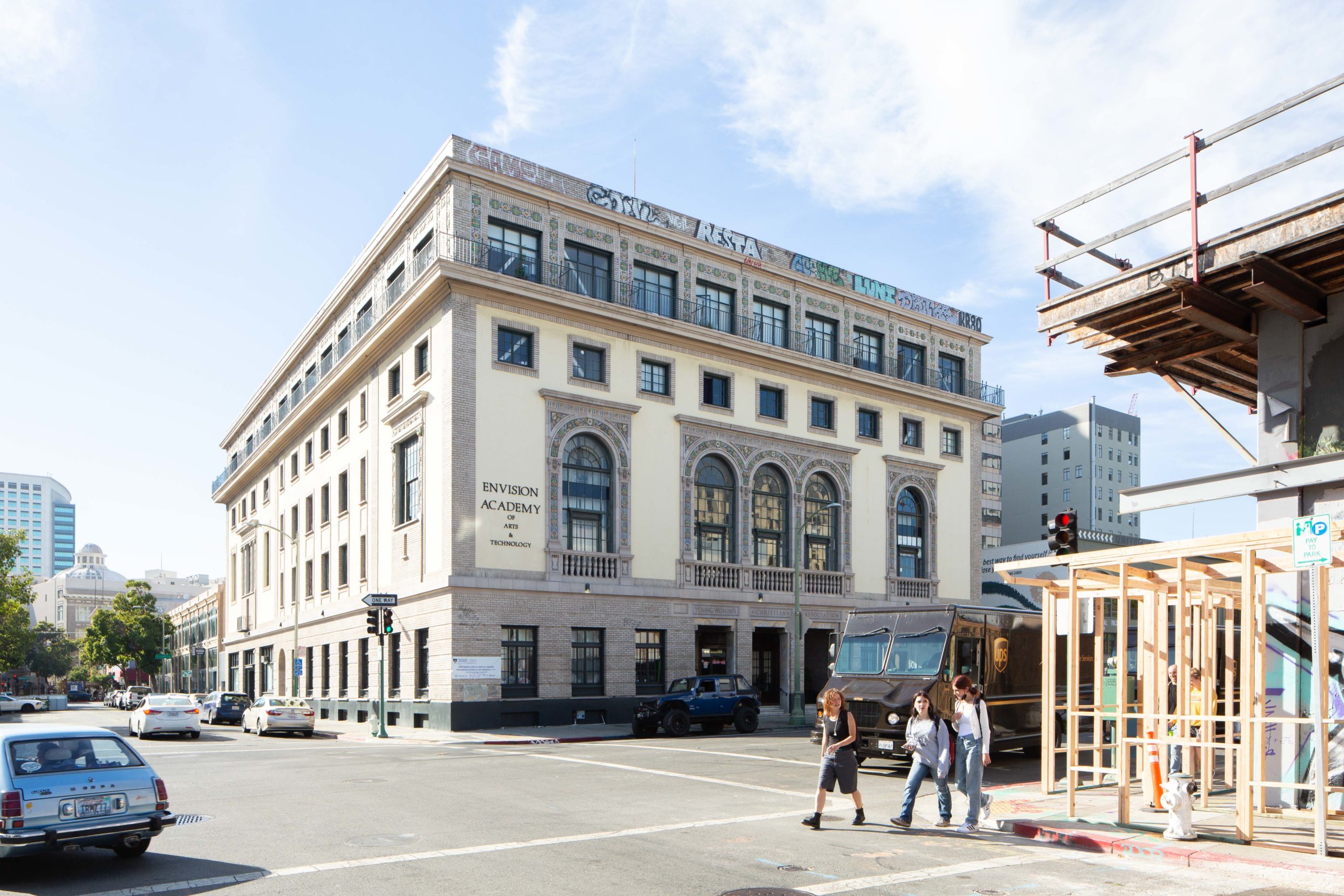
Julia Morgan-designed YWCA Building across from 1510 Webster Street, image by author
DCI will be the structural engineer, with Calichi Design Group as the civil engineer.
YIMBY reached out to the CEO of oWow, Danny Haber, for confirmation that the visible activity is related to the demolition permits issued by the city last week. By email, Haber replied with “Yes sir. Let’s go!”
Subscribe to YIMBY’s daily e-mail
Follow YIMBYgram for real-time photo updates
Like YIMBY on Facebook
Follow YIMBY’s Twitter for the latest in YIMBYnews

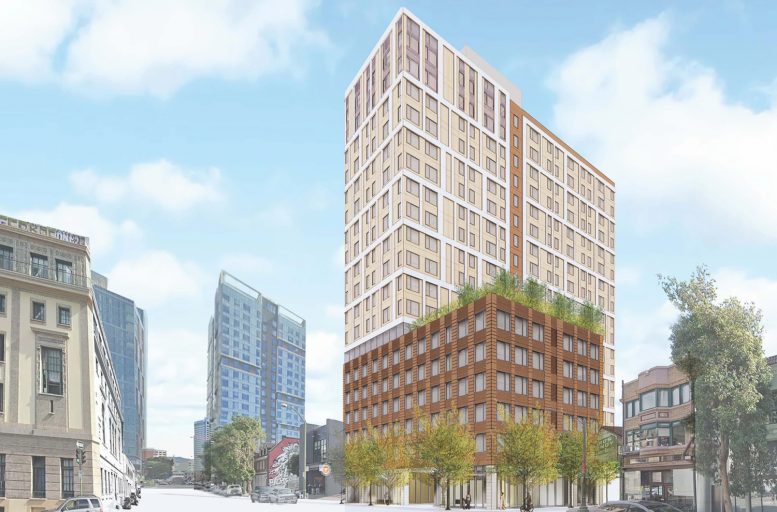




Let’s gooooo!
Great design! Maybe it’ll motivate the owners of the famed Julia Morgan building to clean off the graffiti.
Looking forward, have seen other projects from owow and have been very impressed
Horrible cement box.