Building permits have been approved for a four-story mixed-use infill at 347 East 18th Street in Oakland’s Merritt neighborhood. The project, dubbed Orchid, will create ground-level retail and 27 new homes, of which three will be affordable. Arris Studio Architects is managing the application on behalf of an El Cerrito-based LLC.
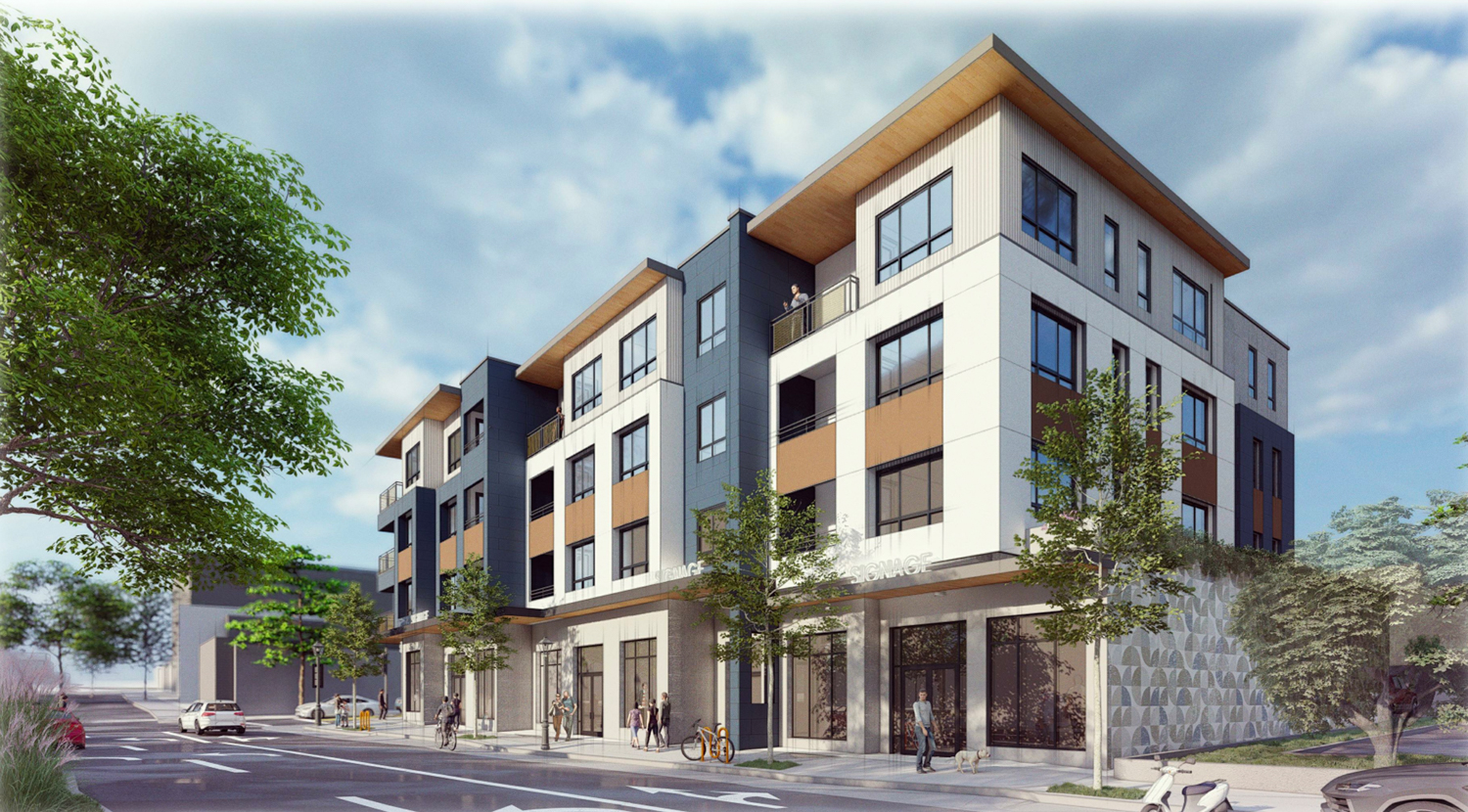
347 East 18th Street view looking south, rendering by Arris Studio Architects
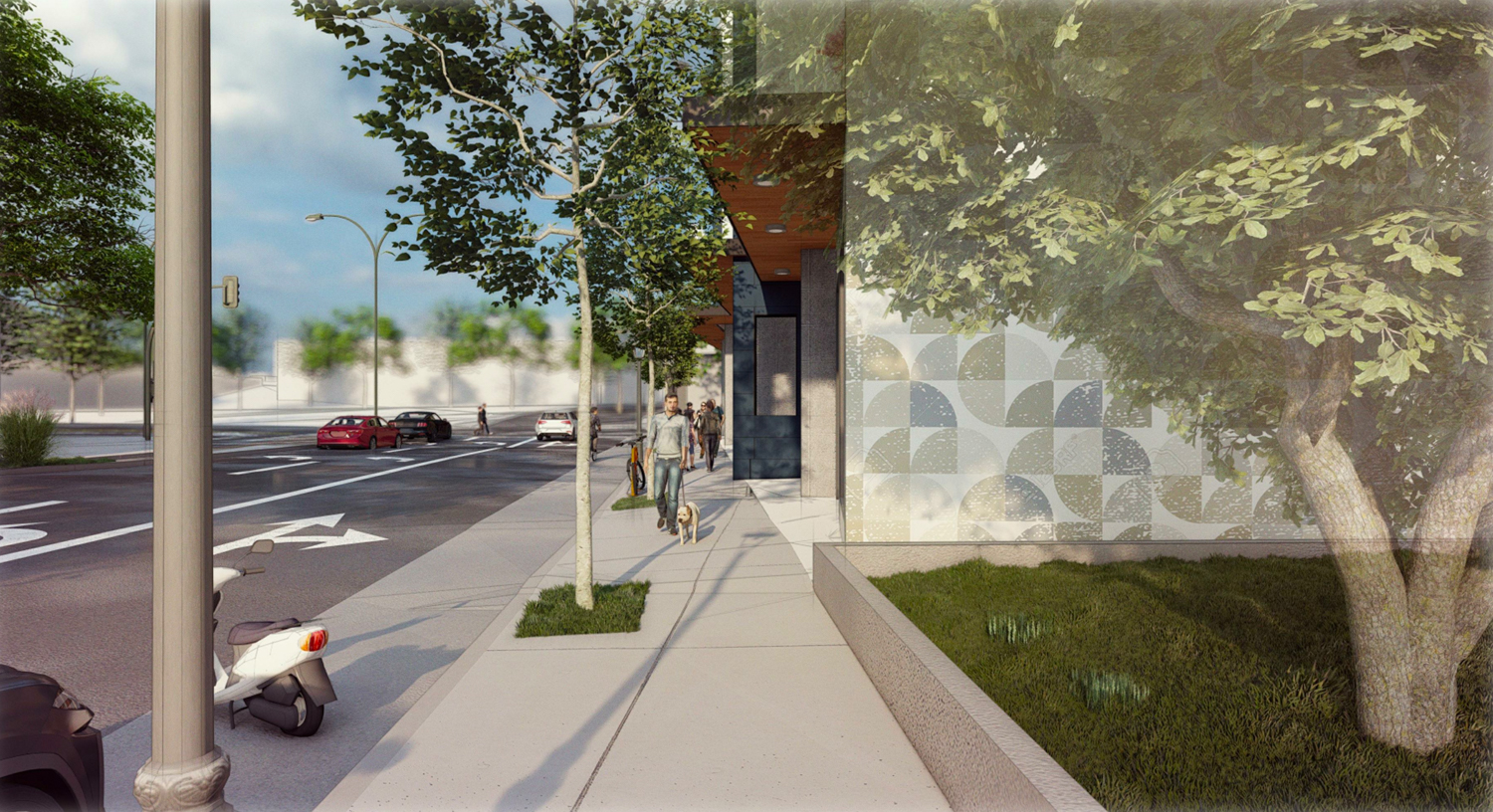
347 East 18th Street pedestrian view, rendering by Arris Studio Architects
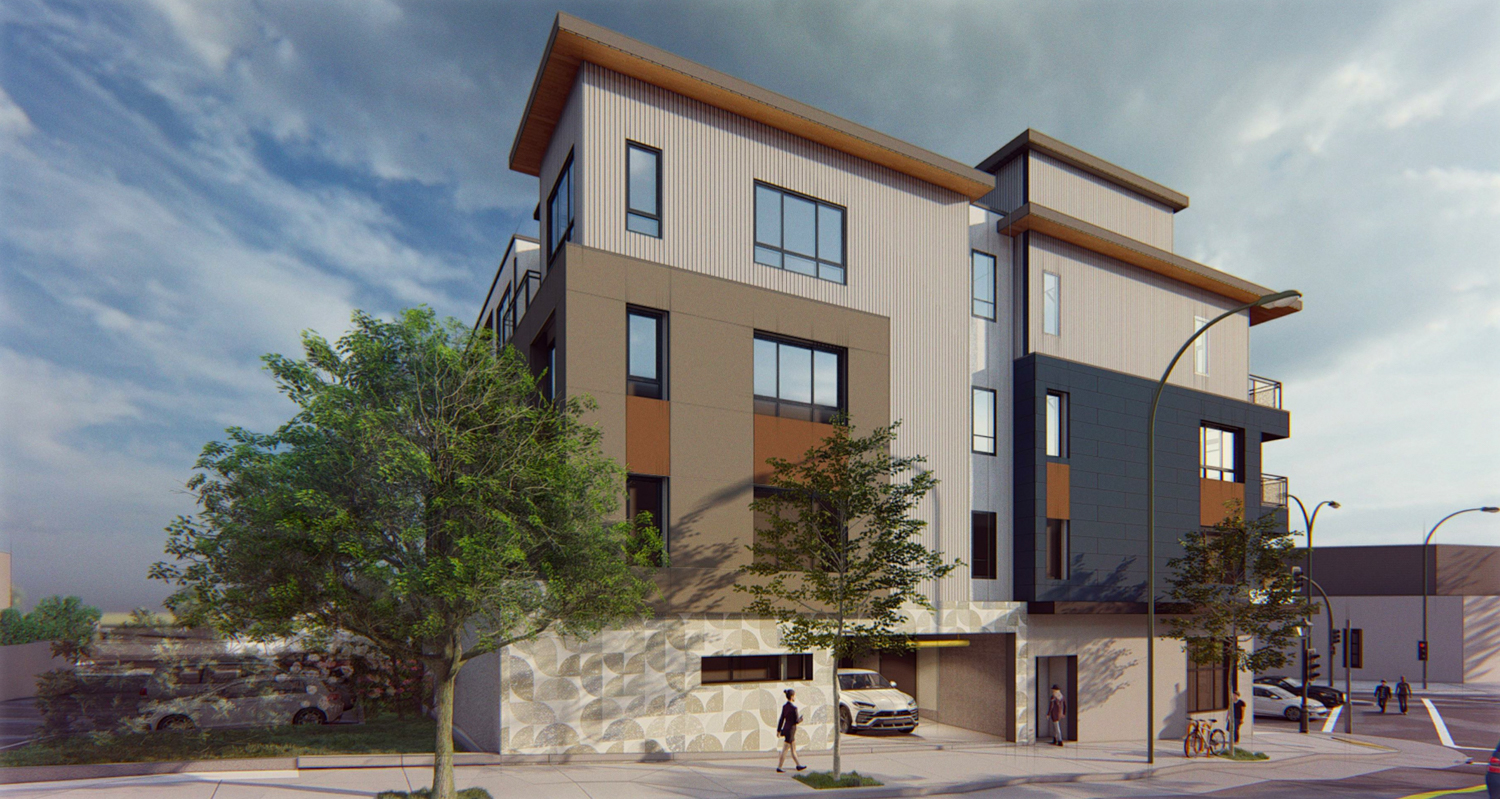
347 East 18th Street optimistic sideview of vehicle leaving the garage, rendering by Arris Studio Architects
Of the 27 bedrooms, there will be 24 one-bedrooms and three two-bedrooms. The three units will be priced for residents earning between 50-80% of the Area Median Income. The inclusion of affordable housing has allowed the developer to benefit from the State Density Bonus program.
Facade materials will include stucco, fiber cement panels, and corrugated metal sheets. The project will also include a mural to be done by a local artist. Residents will find access to a rooftop terrace, providing views across the city.
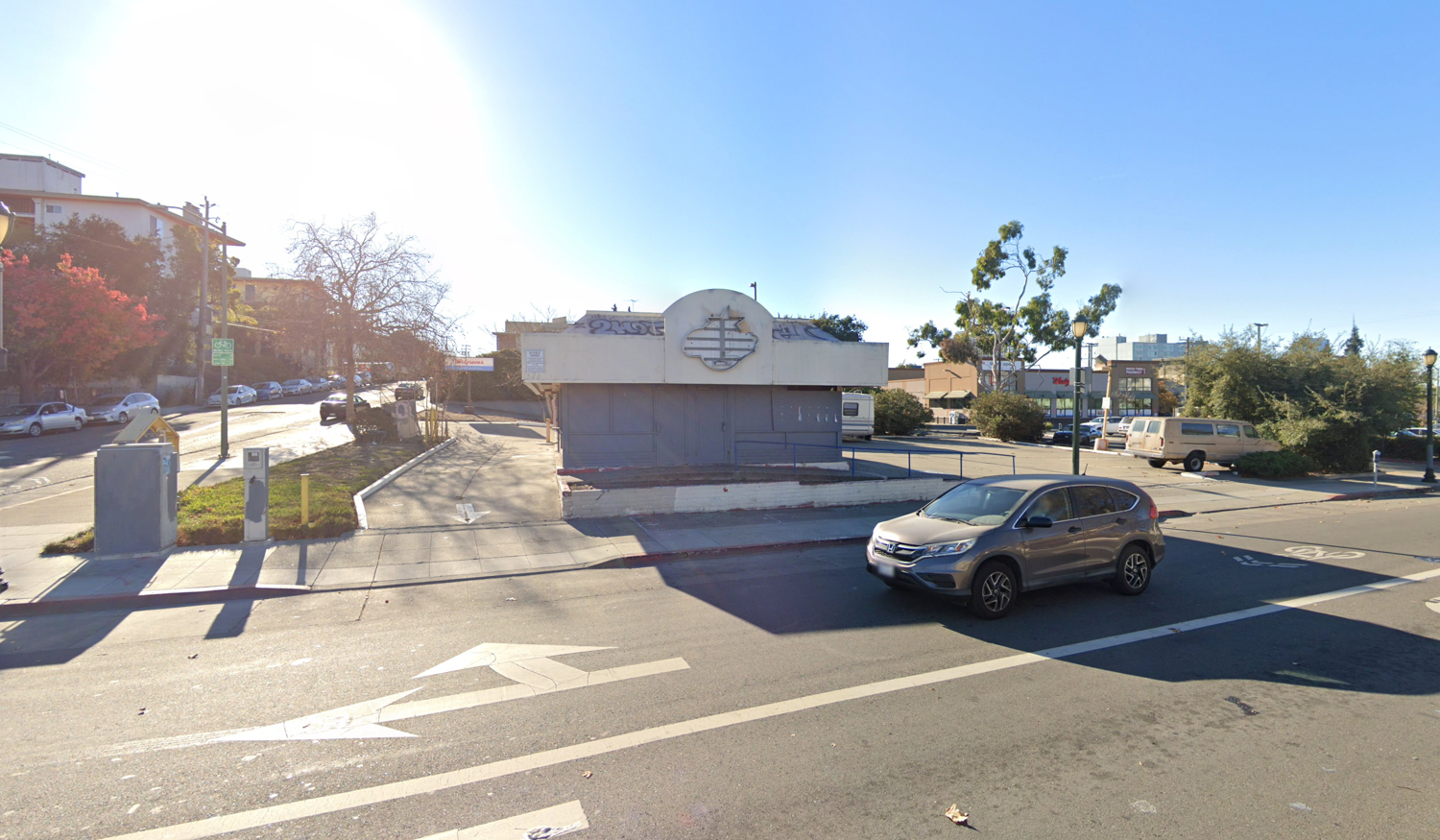
347 East 18th Street, image via Google Street View
The 60-foot tall structure will yield 24,650 square feet with 31,810 square feet for housing and 2,235 square feet for ground-level retail. Parking will be included for 28 cars across over 5,000 square feet and additional space for 13 bicycles. Construction will cover most of the 0.23-acre lot.
An estimated timeline for construction and completion has not yet been established.
Subscribe to YIMBY’s daily e-mail
Follow YIMBYgram for real-time photo updates
Like YIMBY on Facebook
Follow YIMBY’s Twitter for the latest in YIMBYnews

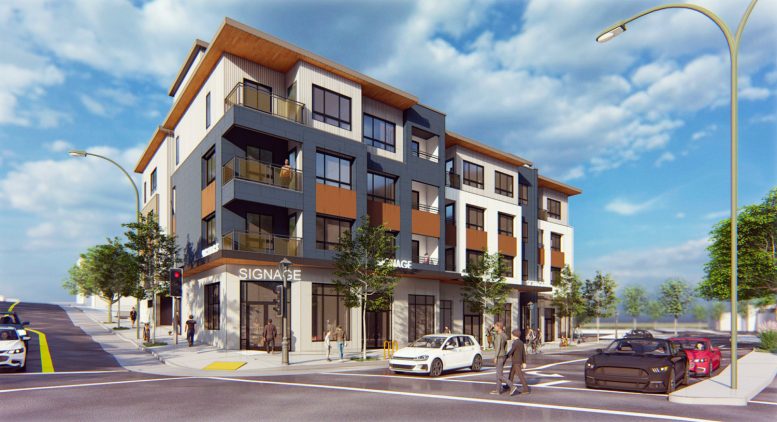




Be the first to comment on "Permits Approved for 347 East 18th Street, Merritt, Oakland"