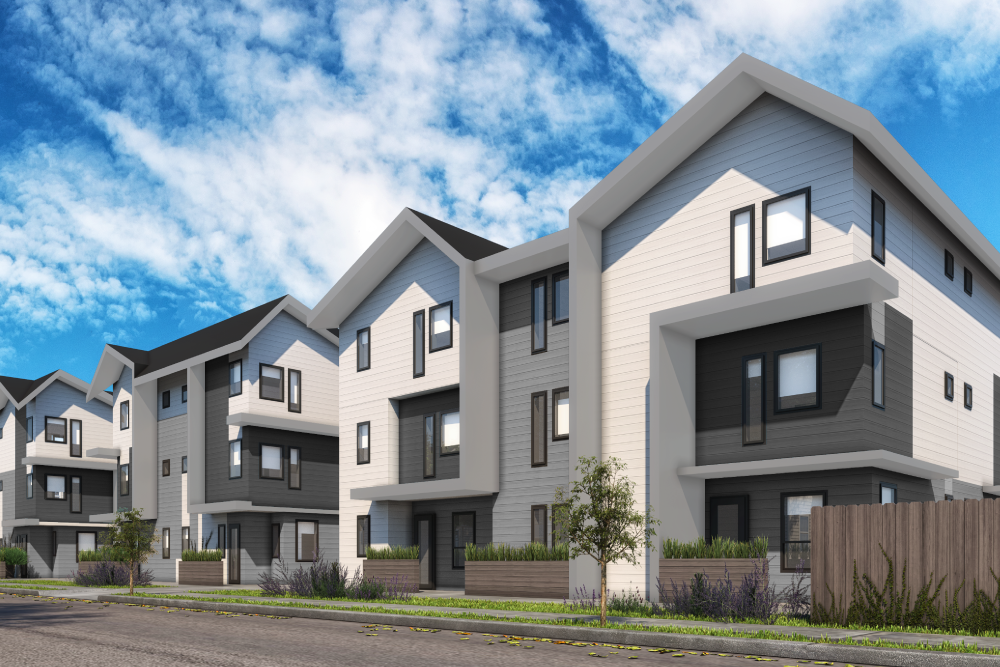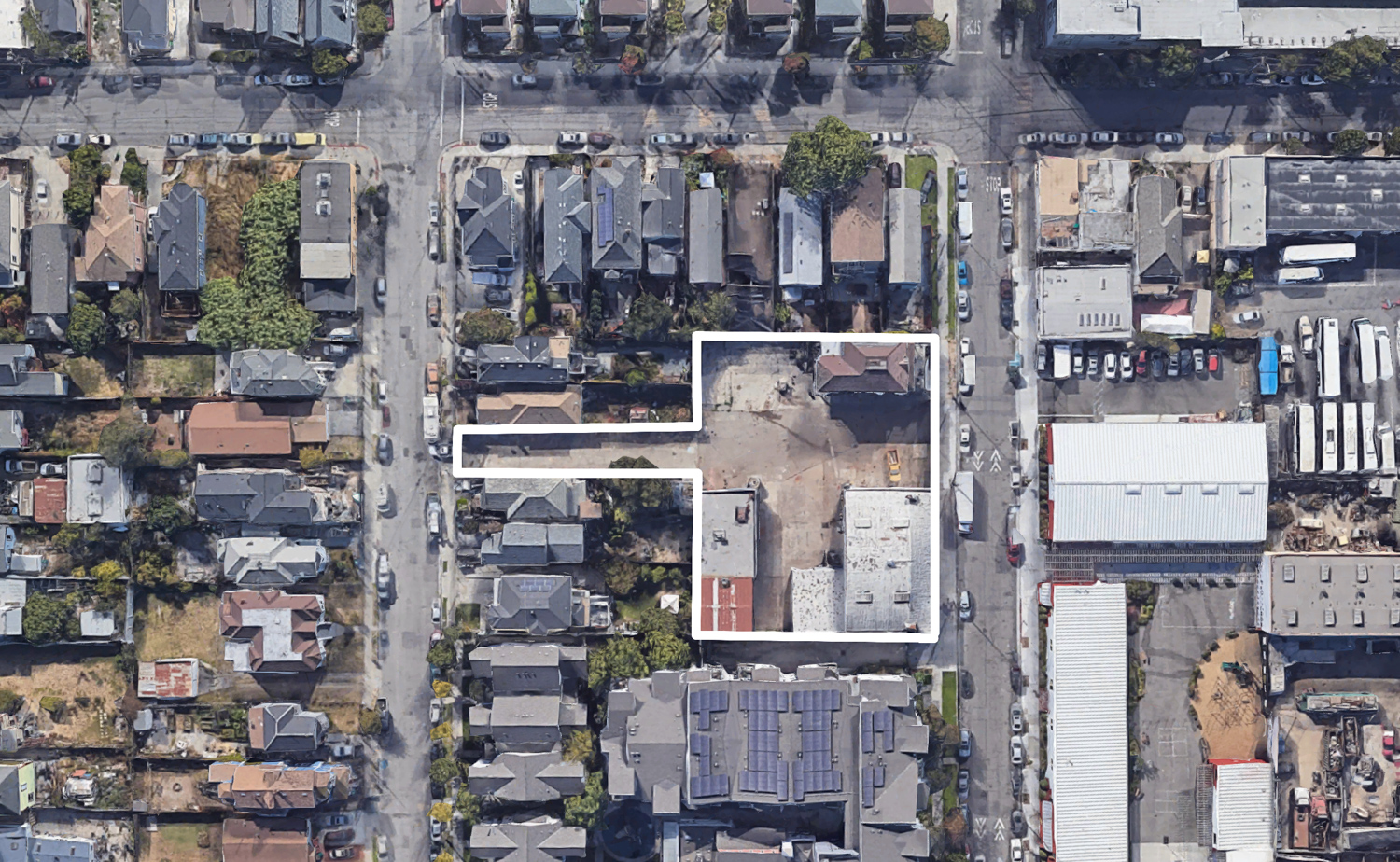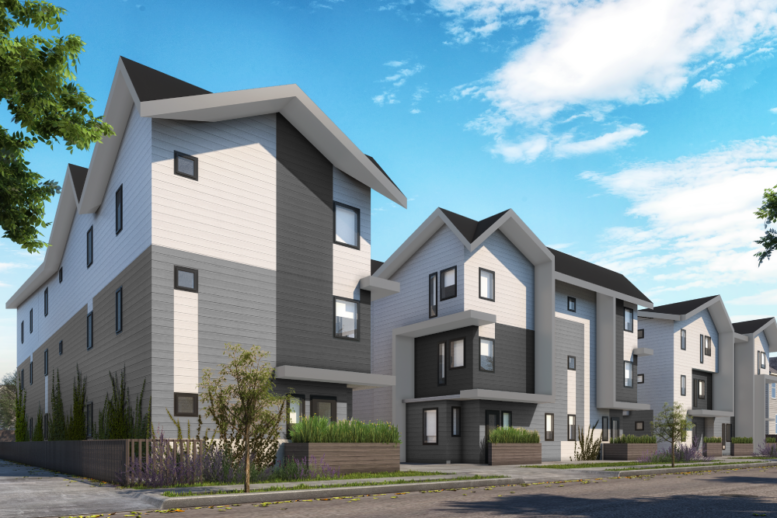Building Permits have been issued for developing a residential project at 2432 Chestnut in Oakland. The project proposal includes the development of a three-story building offering multifamily residential units. Plans call for the demolition of an unused commercial property on the site.
Riaz Capital is the project developer. Levy Design Partners is designing the project.

2432 Chestnut Street View via Levy Design Partners
The project will bring twelve units into a three-building townhome-style building. The building facade will rise to a height of 40 feet above street level. The project site spans an area of 19,800 square feet. The building will yield a total built-up area of 26,600 square feet. Residencies will have an average size of over two thousand square feet. Parking is included on-site for 12 vehicles and three bicycles.

2420-2432 Chestnut Street aerial view, image via Google Satellite
The proposed materials and textures relate to the adjacent two residential buildings to the south. Each of the residences will have main entrances opening up to a landscaped walkway, with parking in the parcel’s interior. The project sits within walking distance from the De Fremery Park.
Subscribe to YIMBY’s daily e-mail
Follow YIMBYgram for real-time photo updates
Like YIMBY on Facebook
Follow YIMBY’s Twitter for the latest in YIMBYnews






Be the first to comment on "Permits Issued For Multi-Family Residences At 2432 Chestnut In Oakland"