The Burlingame Planning Commission is scheduled to review plans for a new research and development project at 1669-1701 Bayshore Highway and 810-821 Malcolm Road by San Mateo County’s bayside waterfront. Construction will create two new office buildings and a parking garage. The project is a joint venture with King Street Properties and Helios Real Estate Partners.
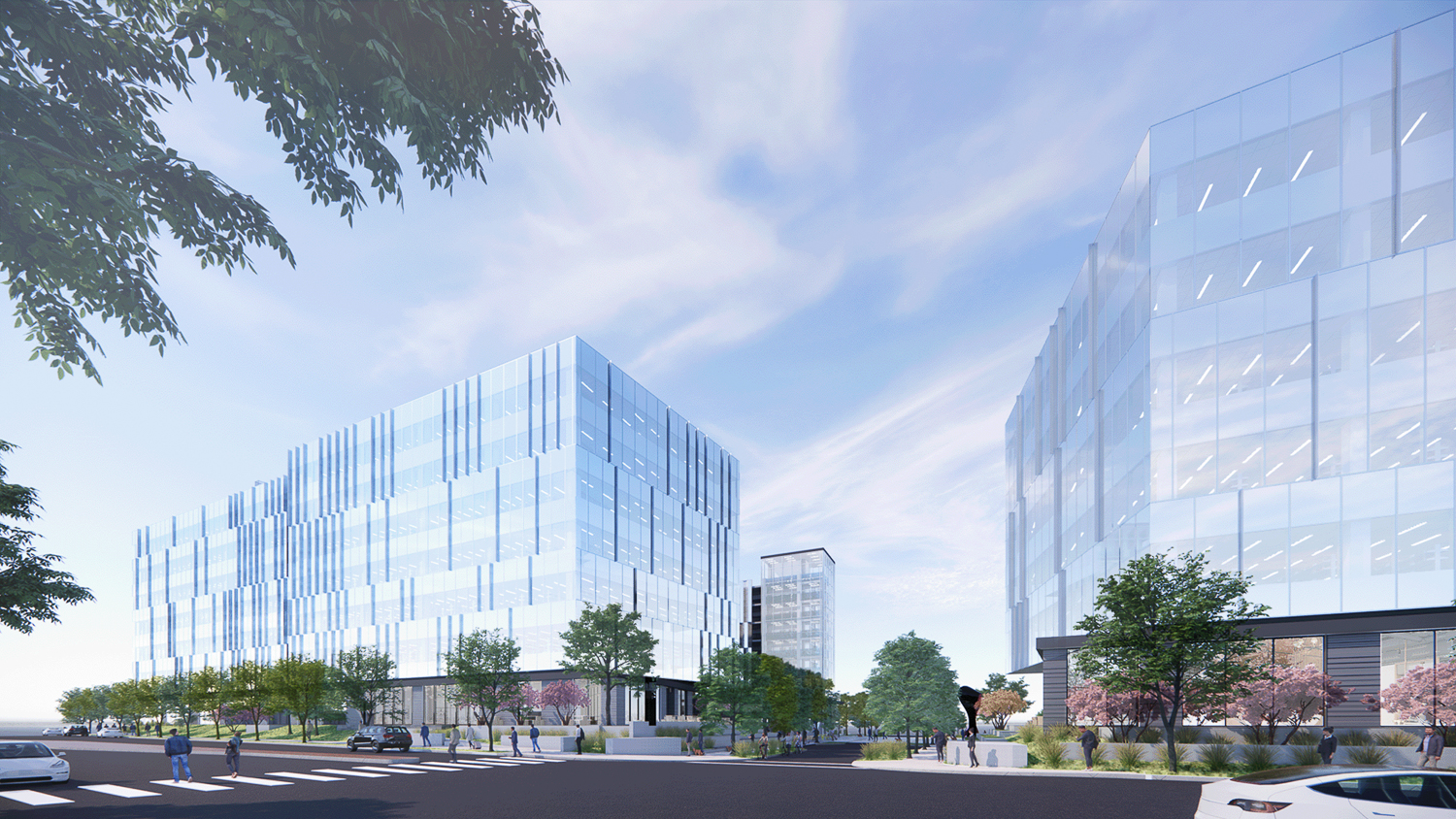
1699 & 1701 Bayshore Highway pedestrian view from across the Highway, rendering by Perkins&Will
The two buildings will yield a combined 475,790 square feet, with 193,380 square feet in the six-story North Building and 282,410 square feet in the seven-story South Building. Parking will be included for 947 cars, far exceeding the 742-car minimum required by city code. Additional parking will be provided for 52 bicycles.
Retail will be included in the North Building, right at the corner of Old Bayshore Highway and Malcolm Road.
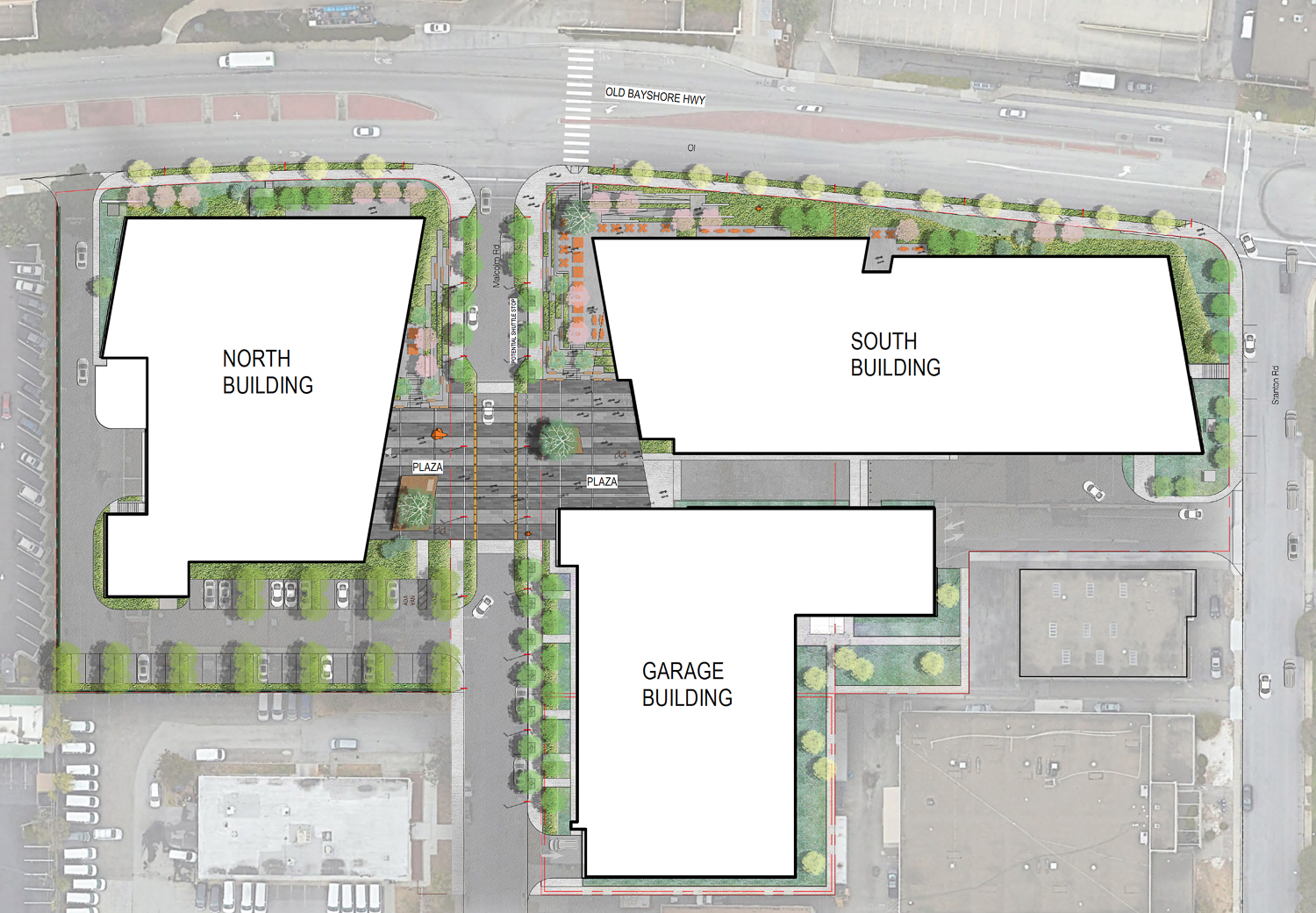
1699 & 1701 Bayshore Highway, site map by Perkins&Will
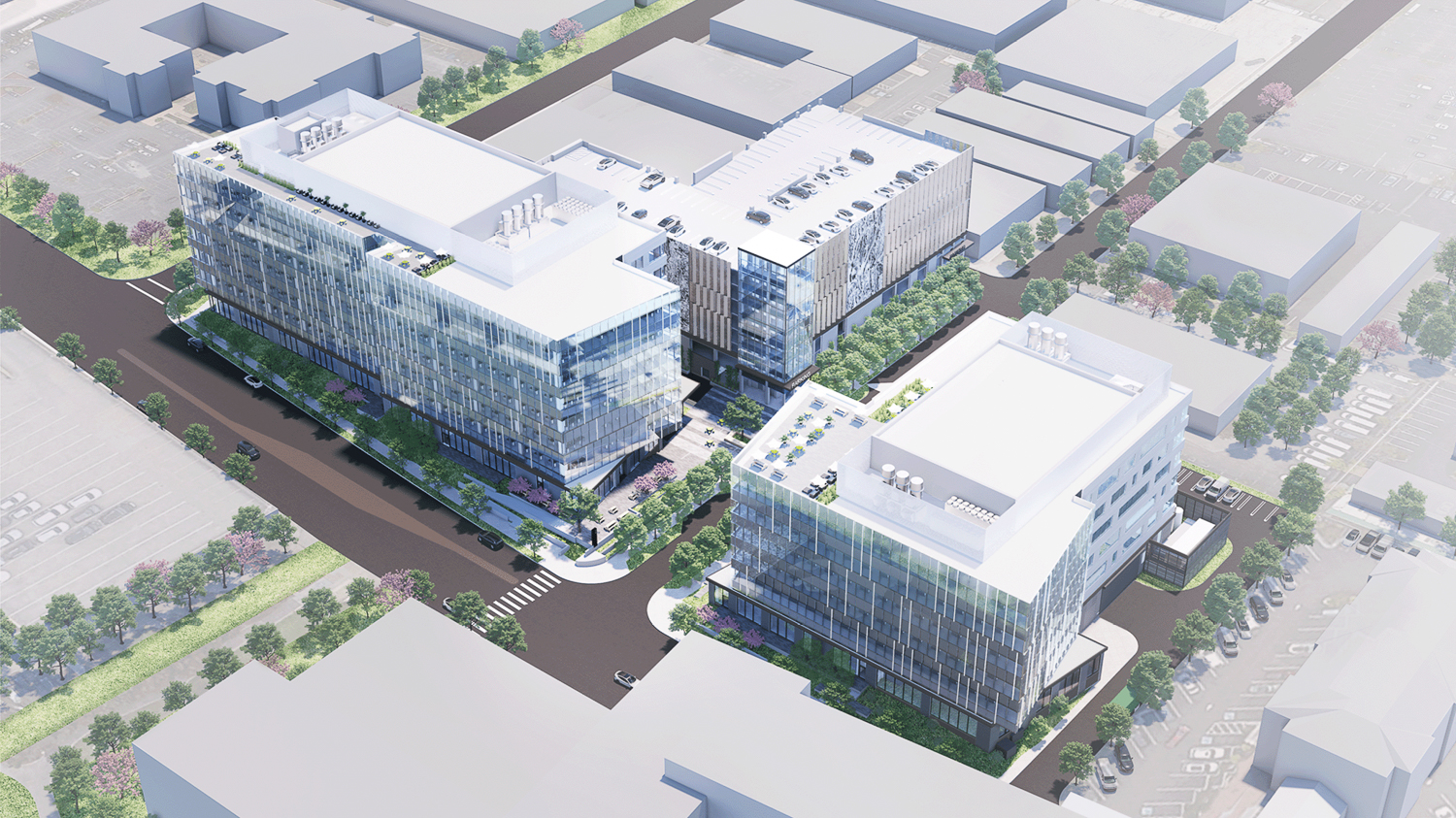
1699 & 1701 Bayshore Highway, rendering by Perkins&Will
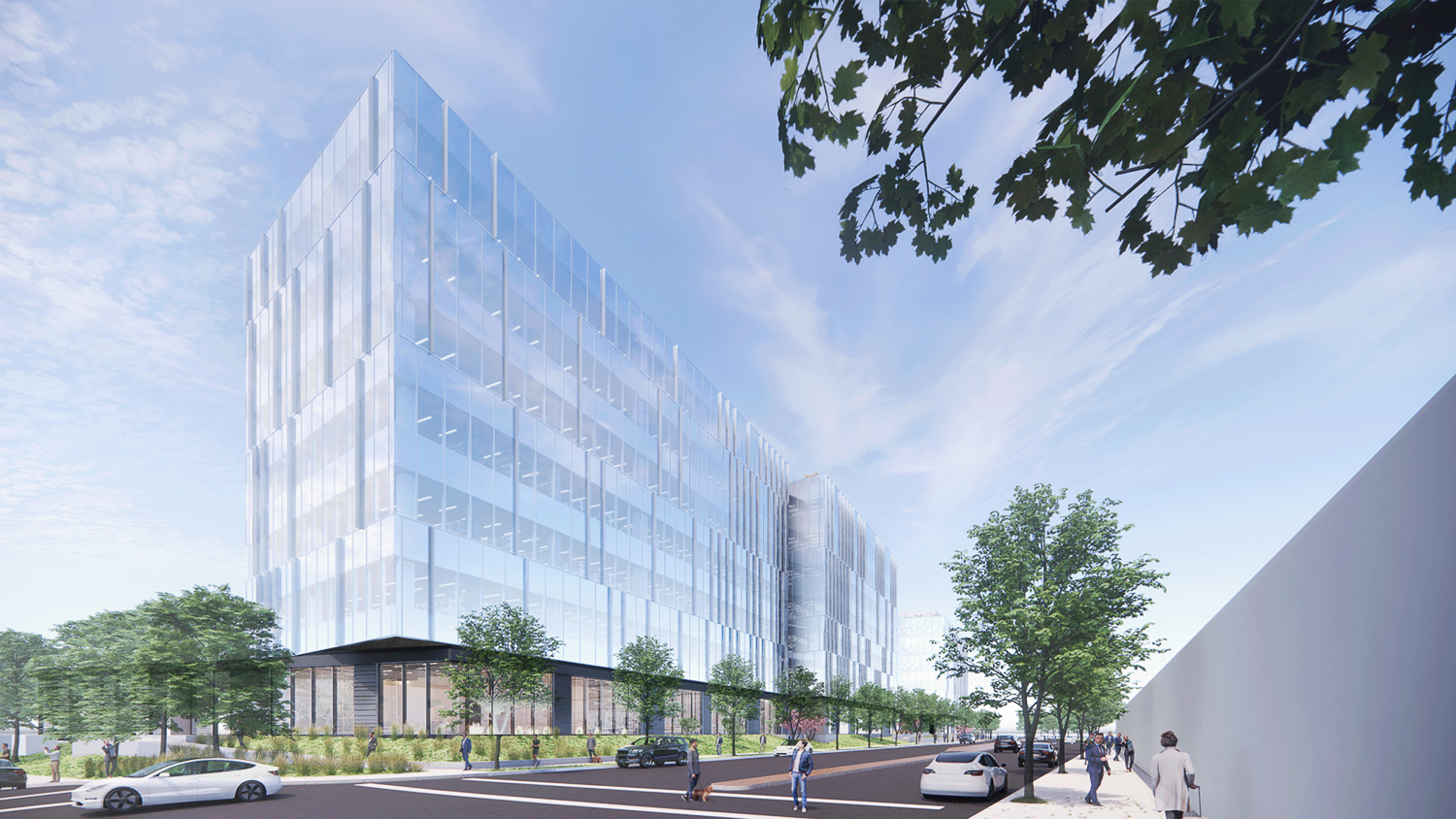
1699 & 1701 Bayshore Highway view from the intersection of Bayshore and Stanton Road, rendering by Perkins&Will
Perkins&Will is the project architect. Renderings show a slightly new design for the project, with a lighter color palette. The articulated office exteriors will vary between two styles, a glassy curtain wall skin decorated by thin metal fins along the highway and pre-cast textured spandrel panels in the project interior. The garage will be wrapped with a porous metal screen. A multi-level mural is proposed on the garage’s north face over Malcolm Road.
SWA Group will be responsible for landscaping. Greenery will occupy the setback space between the sidewalk and the buildings. Furniture and public amenities will be focused on Malcolm Road, where a public plaza will extend from the entryway of the North Building, South Building, and the garage.
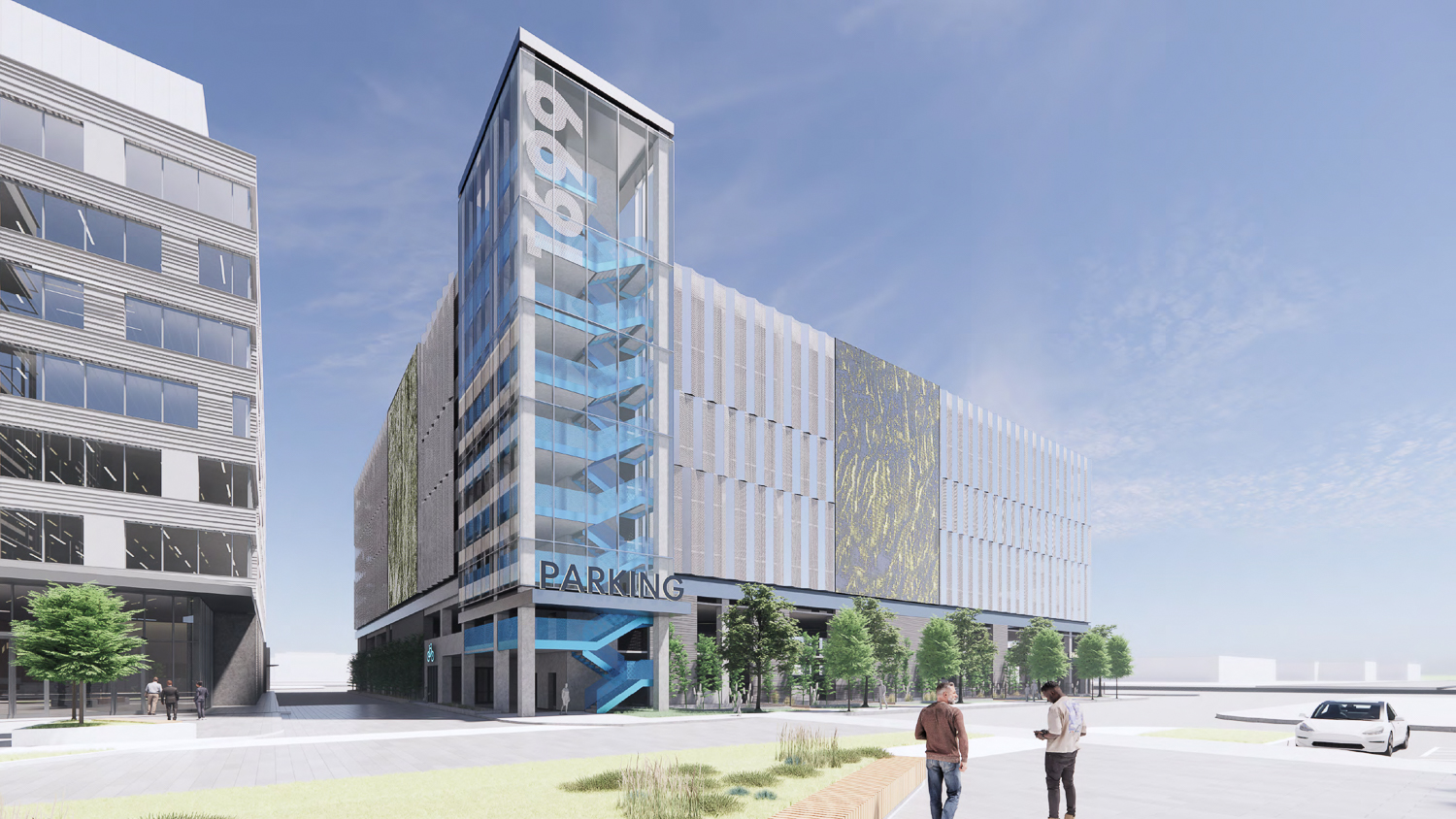
1699 & 1701 Bayshore Highway parking structure, rendering by Perkins&Will
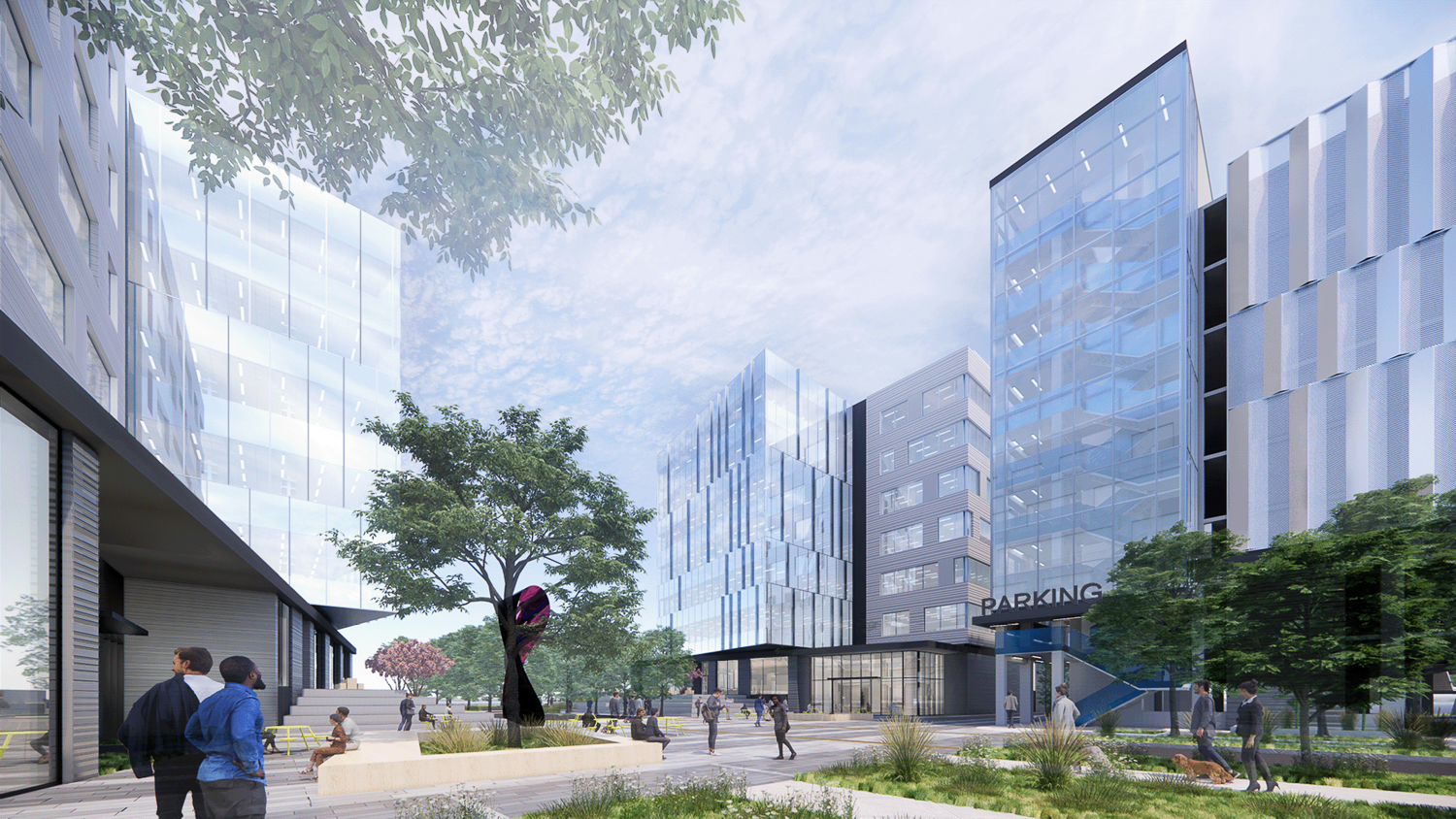
1699 & 1701 Bayshore Highway view from Malcolm Plaza, rendering by Perkins&Will
Engineering consultants will include BKF for civil, Nabih Youssef & Associates for structural, and Meyers+ on MEP. According to the planning documents, the “primary goal for the Project is to create high quality design and functionality to attract leading industry life science tenants to Burlingame and contribute to the City’s established business community.”
Demolition will be required for the existing 4.5-acre area between two parcels. The sites are currently occupied by three commercial structures and surface parking. The project is just up the road from 1200-1340 Bayshore Highway, where DivCoWest has proposed a massive 1.57-million square foot campus for life sciences designed by WRNS Studio.
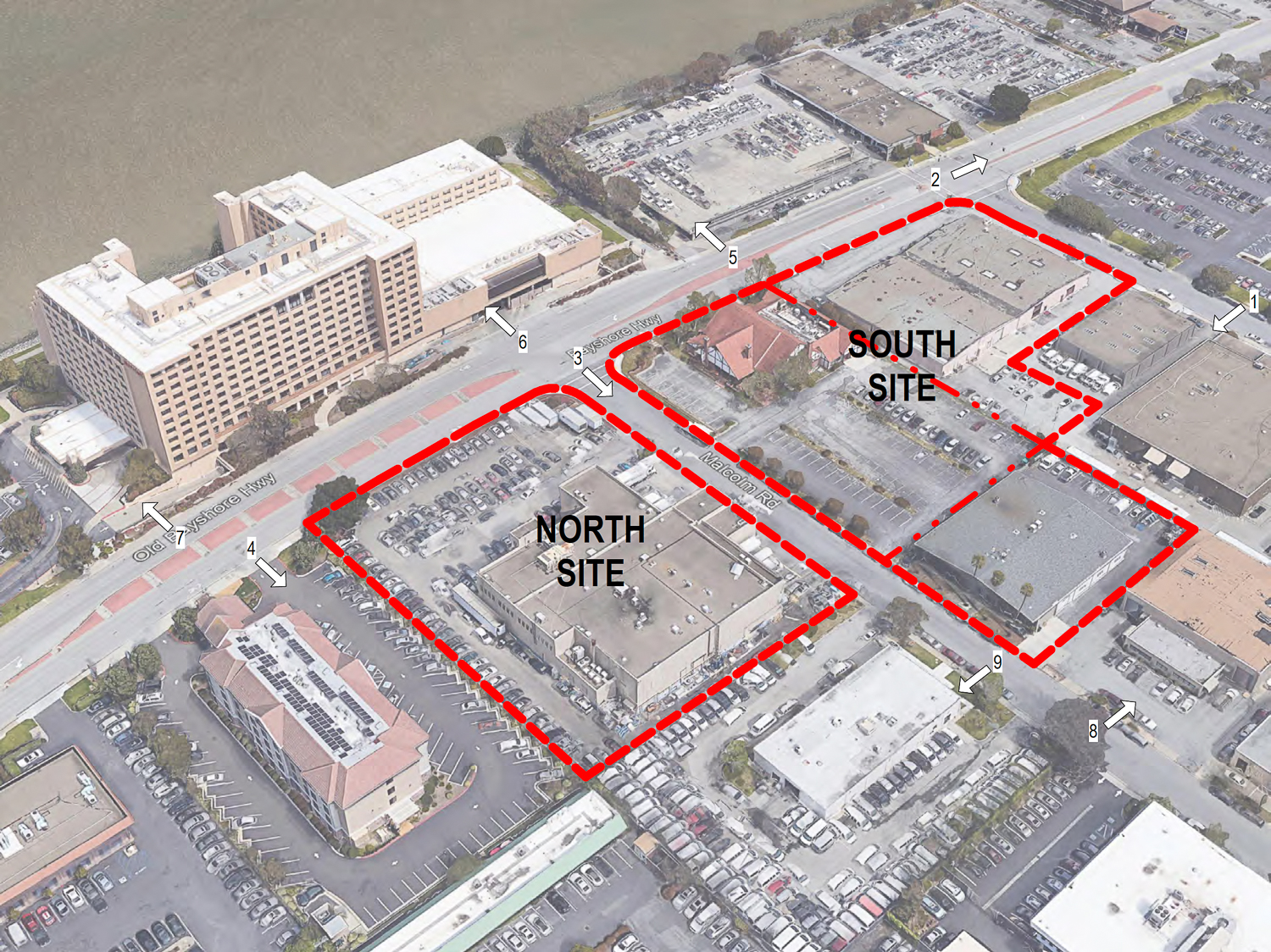
1699 & 1701 Bayshore Highway site outlined, image by Perkins&Will
The Planning Commission is scheduled to start via Zoom today, August 22nd, at 7 PM. The project will go through the Design Review process. For more information about the meeting items and how to attend, visit the city website here.
Subscribe to YIMBY’s daily e-mail
Follow YIMBYgram for real-time photo updates
Like YIMBY on Facebook
Follow YIMBY’s Twitter for the latest in YIMBYnews

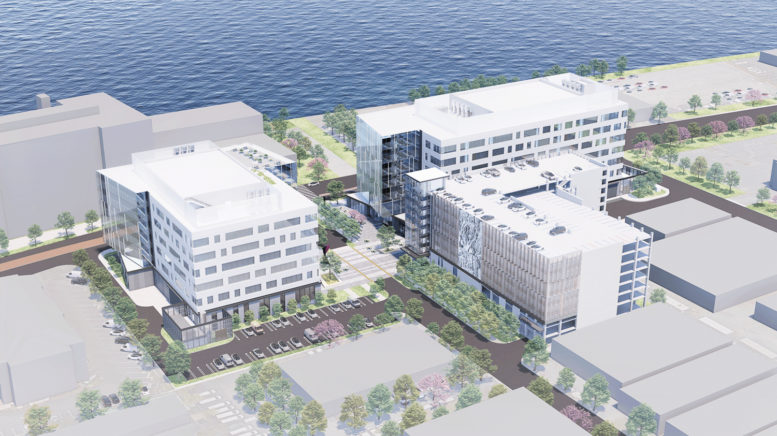




There goes Burlingame adding THOUSANDS of new workspaces and NO new housing. I hope the state slaps them down and takes over their planning department as well as block ANY new commercial developments until they start building housing. It’s a disgrace!
I’m assuming that residential isn’t allowed in that commercial zone.