New renderings have been revealed for the eight-story mixed-use complex at 533 Kirkham Street in West Oakland. The application is part of a cluster of proposals by separate developers set to reshape the area around the West Oakland BART Station. Solomon Cordwell Buenz is responsible for the design.
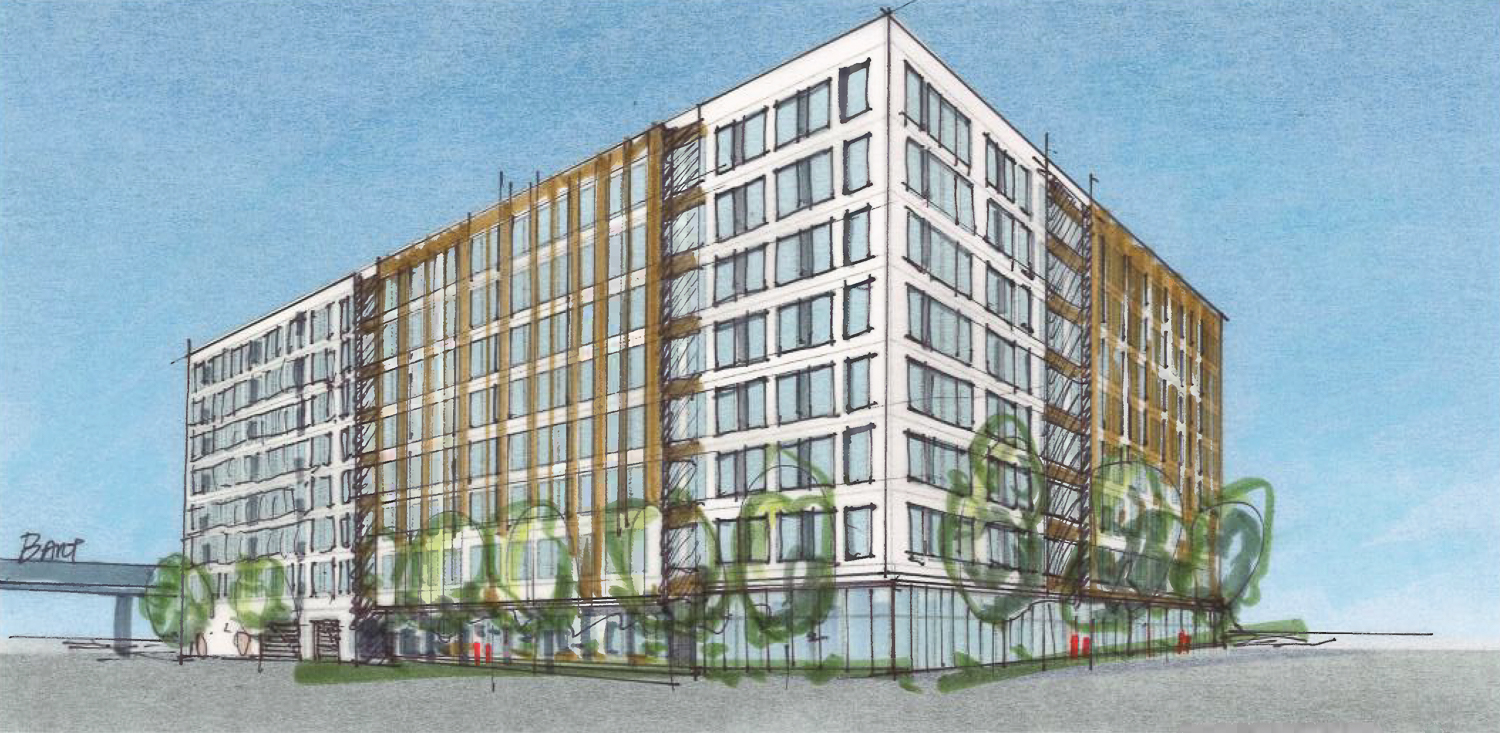
533 Kirkham Street, illustration by Solomon Cordwell Buenz
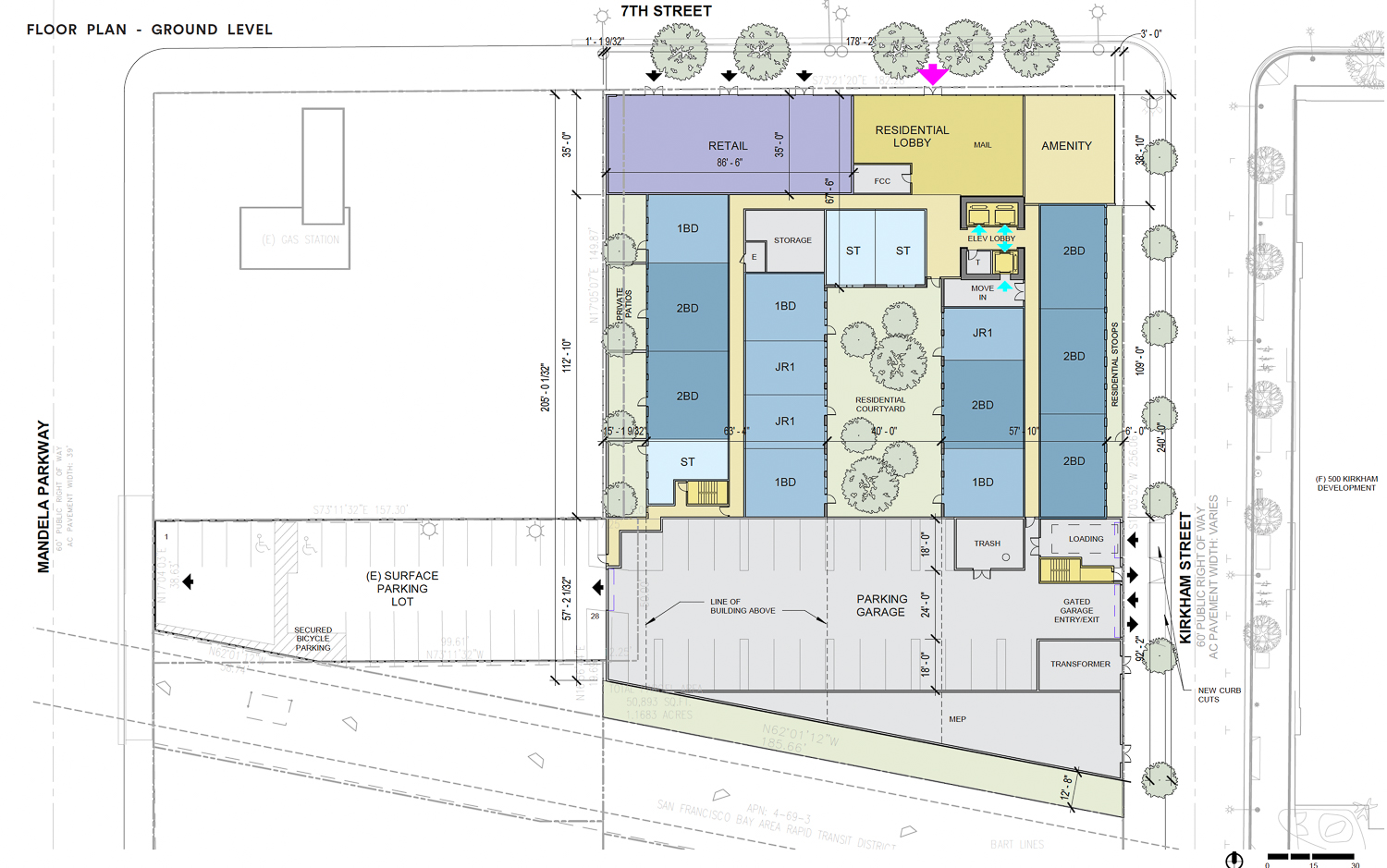
533 Kirkham Street ground-level floor plan, illustration by Solomon Cordwell Buenz
The 85-foot tall structure will yield 254,950 square feet with 237,940 square feet dedicated to housing, 3,030 square feet for retail, and 9,110 square feet for the ground-level 24-car garage. Once complete, the project will have 289 new homes. Unit sizes will vary with 52 studios, 73 junior one-bedrooms, 60 one-bedrooms, and 104 two-bedrooms.
Tidewater Capital, the same firm behind yesterday’s headline development of 1431 Franklin Street, is responsible for 533 Kirkham Street as the project developer. The pre-application for 533 Kirkham was filed in early January of 2022. The zoning application was filed with the city last month.
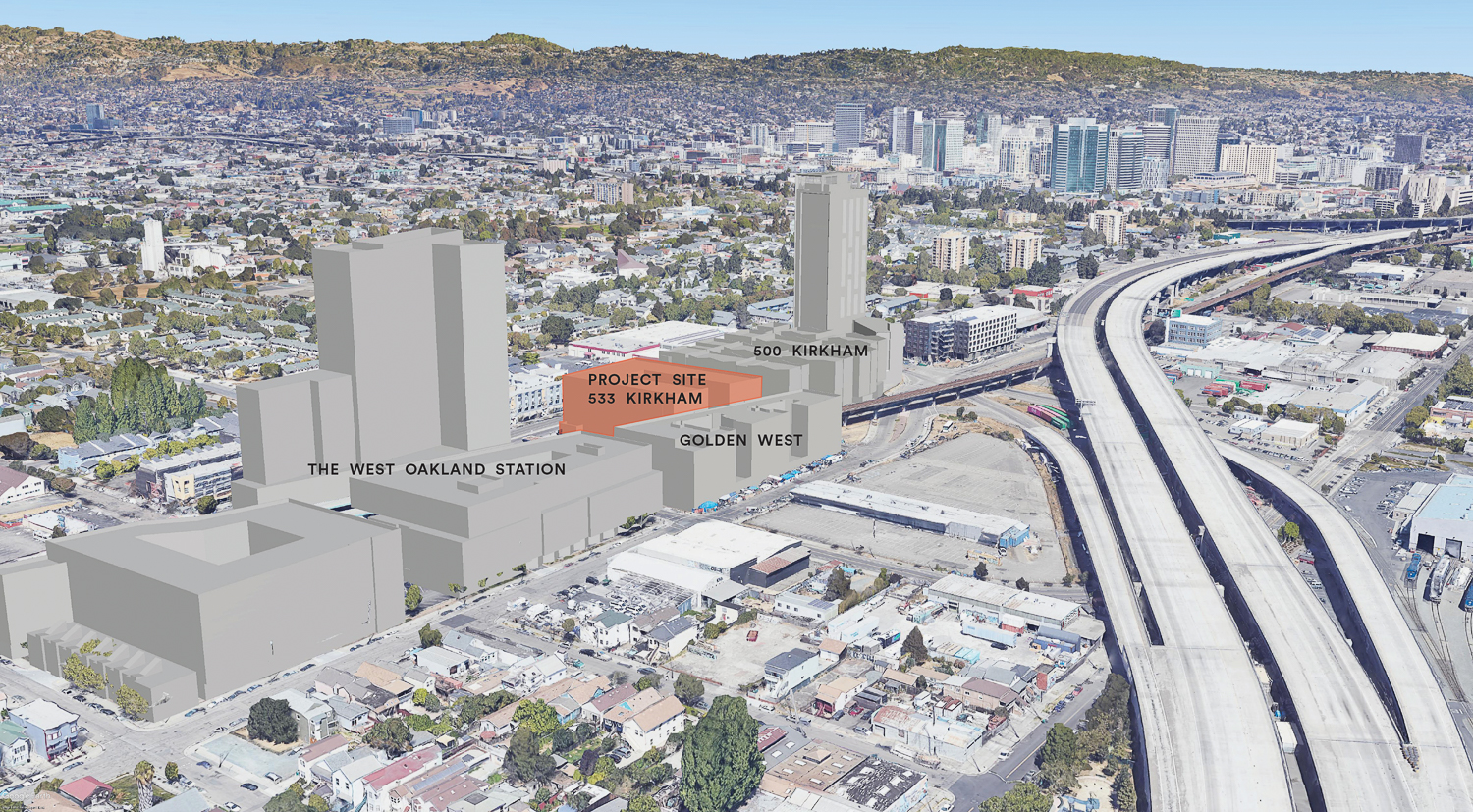
533 Kirkham Street aerial view with neighboring proposals in grey, rendering by Solomon Cordwell Buenz
Along with the construction at 533 Kirkham Street, developers have eyed four other proposals in the area for a total potential of 2,384 units. The most high-profile project is Mandela Station @ West Oakland, replacing the surface parking closest to the BART Station with 762 apartments, offices, and three retail-lined public plazas. The BART-owned land will be developed by the joint venture of CHEC-SUDA-Hensel Phelps.
Other proposals for the area include 500 Kirkham Street, the recently-approved 1396 5th Street, and 1666 7th Street.
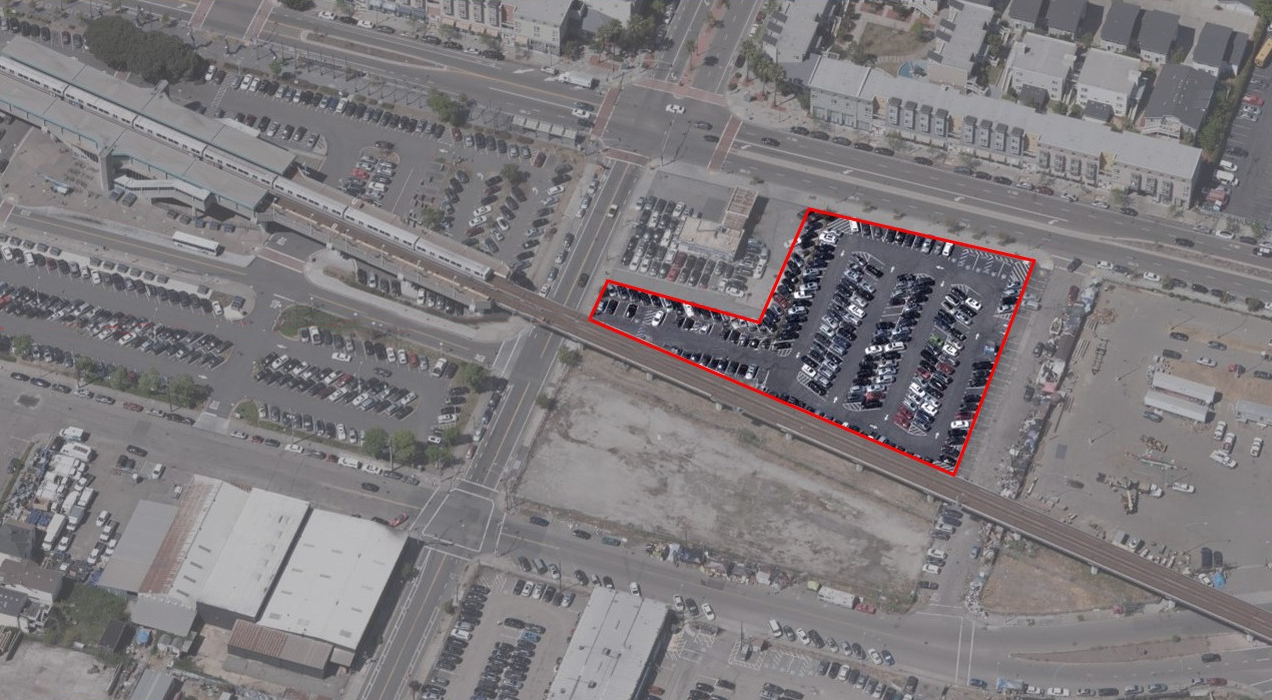
533 Kirkham Street aerial view, image courtesy Tidewater Capital
The property is currently covered with surface parking. An estimated timeline for 533 Kirkham Street has not yet been established.
Subscribe to YIMBY’s daily e-mail
Follow YIMBYgram for real-time photo updates
Like YIMBY on Facebook
Follow YIMBY’s Twitter for the latest in YIMBYnews

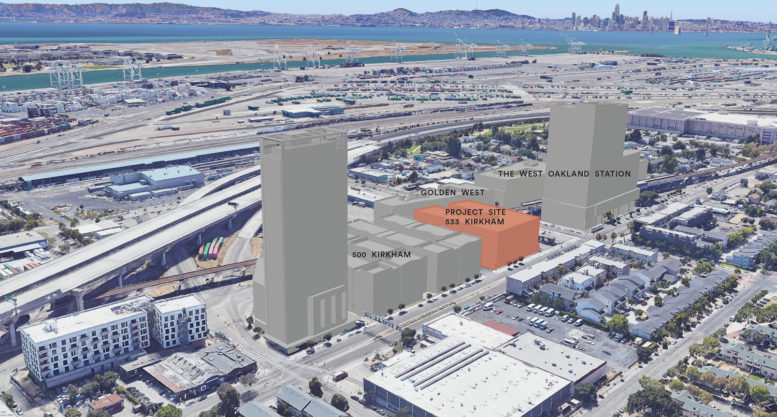




Keep it coming!!
Oh no, SUDA. They have a really poor record of getting anything built. They’re always putting their name in the running, making big promises and then nothing. They’ve only completed 3 projects in 24 years! Why do we keep reporting on them like it’s going to be different this time?
So true about SUDA, and now the City thinks SUDA is going to develop 100 acres at the Coliseum! SUDA is the [only] developer on the AASEG team that the City Council awarded the coliseum deal to. 533 Kirkham seems nicely feasible – 85 feet, team with a good track record (Tidewater + SCB)
WoW almost 300 residences only 3000 sf retail and 24 garage spaces. Delivery services and Uber become dominant. What a no kid friendly development- just bedrooms for tech workers- I hope we still need them. Still I love building in Wokeland. Better to build than not!
The building is sort of plain but you really can’t tell from the drawings. I would like them to at least start building something. The Union is the only thing that is new in the area, but that building looks cheap although the rents are fairly expensive.
How is a project at only 8 stories being considered for this transit hub? Even developments at Ashby and North Berkeley stations can go up to 12 stories with a “density bonus”, and those sit in more low density residential areas than this. I really hope this sees opportunity to return to the drawing board to increase density. I guess we’ll see in 2035.