New permits have been filed for Block 7 in HOPE SF’s Sunnydale master plan in Visitacion Valley, San Francisco. Block 7 will provide affordable housing aimed at family households. Mercy Housing is responsible for the project as the property owner.
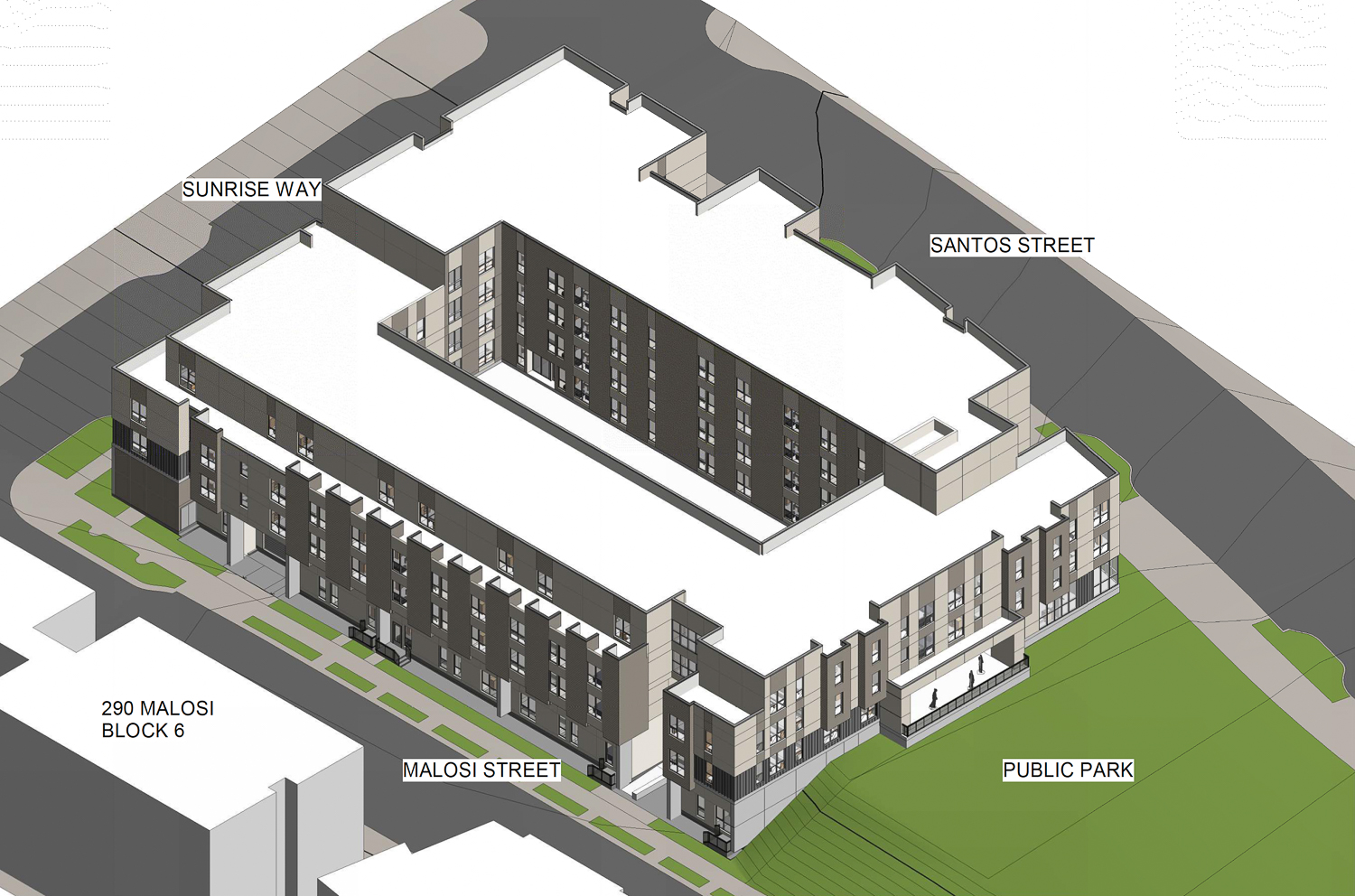
Sunnydale Block 7 axonometric view, illustration by Saida + Sullivan Design Partners
Yesterday, YIMBY reported on the completion of Block 6, a 167-unit affordable housing project, of which 125 units will be offered to existing residents.
Plans for Block 7 will rise roughly 57-foot tall. The structure will yield 134,230 square feet with 82,870 square feet for apartments, 730 square feet for on-site offices, and 31,400 square feet for the garage and supporting functions. The project will include parking for 61 cars and 88 bicycles. Unit sizes will vary with 18 one-bedrooms, 40 two-bedrooms, 21 three-bedrooms, and 9 four-bedrooms.
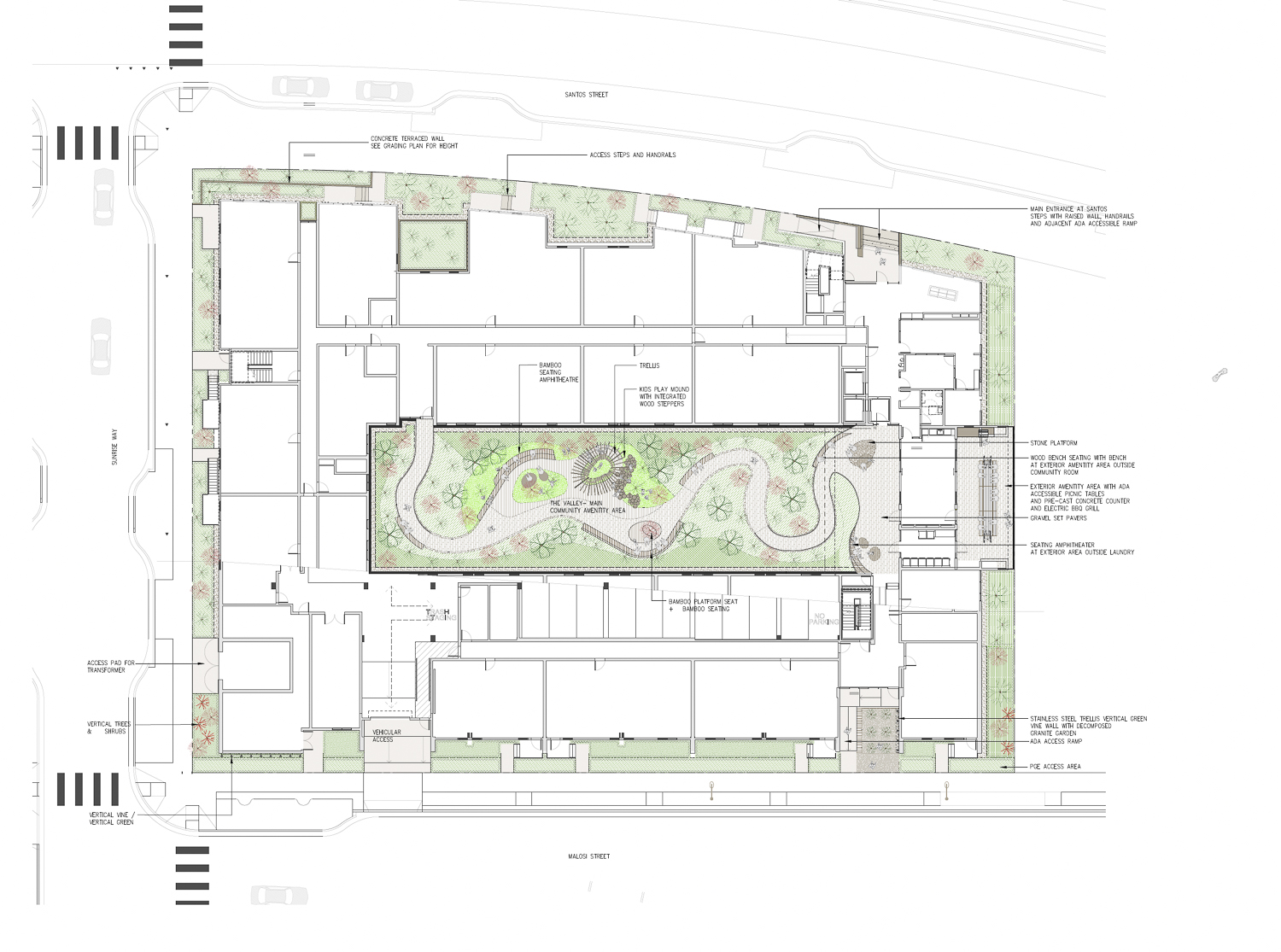
Sunnydale Block 7 site map, illustration by Saida + Sullivan Design Partners
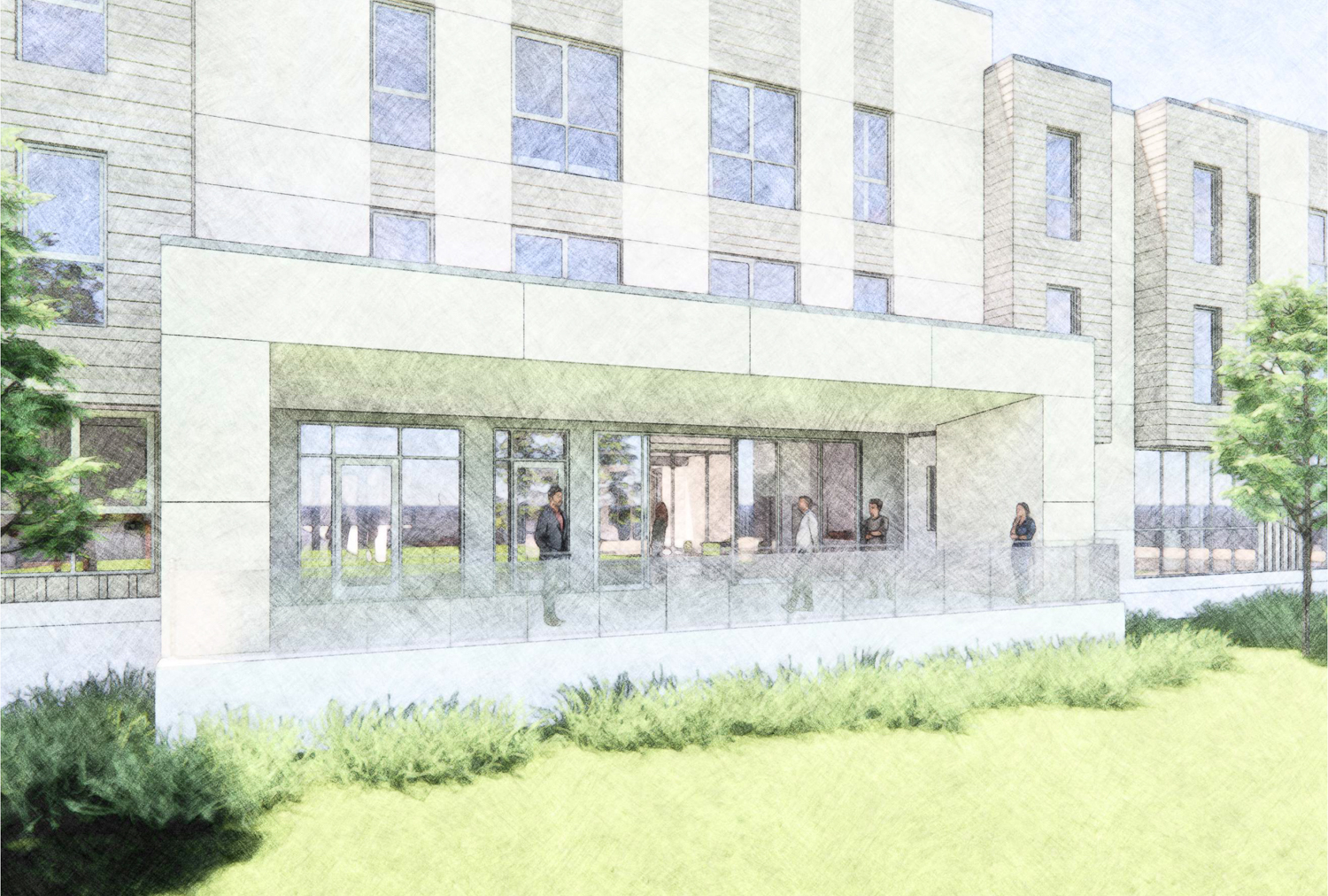
Sunnydale Block 7 view of community deck from the public park, illustration by Saida + Sullivan Design Partners
Block 7 is bound by Santos Street, Sunrise Way, Malosi Street, and the future public park connected to Block 4. The structure will be built on a stepped parcel, with portions of the building rising 3, 4, and 5 stories at various points.
Saida + Sullivan Design Partners is the project architect with landscape architecture by TS Studio. Facade materials will be limited to stucco, fiber cement lap siding, and fiber cement board siding. New trees, shrubs, and plants will be added to the streetscape and the second-floor courtyard. The courtyard will have a bending pathway through the greenery, ending with a stone patio with a barbeque grill and picnic furniture. KPFF will consult on engineering.
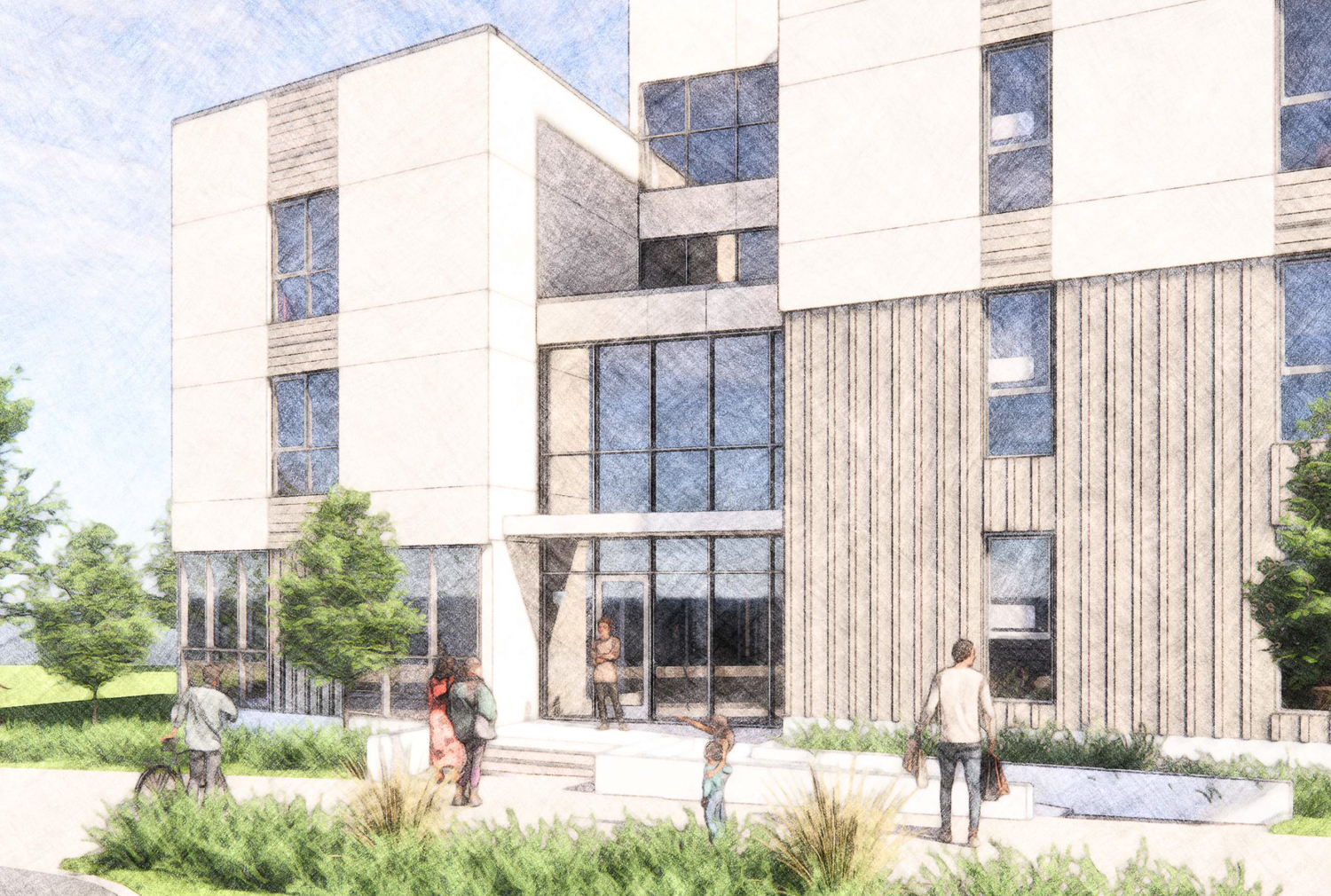
Sunnydale Block 7 building entry, illustration by Saida + Sullivan Design Partners
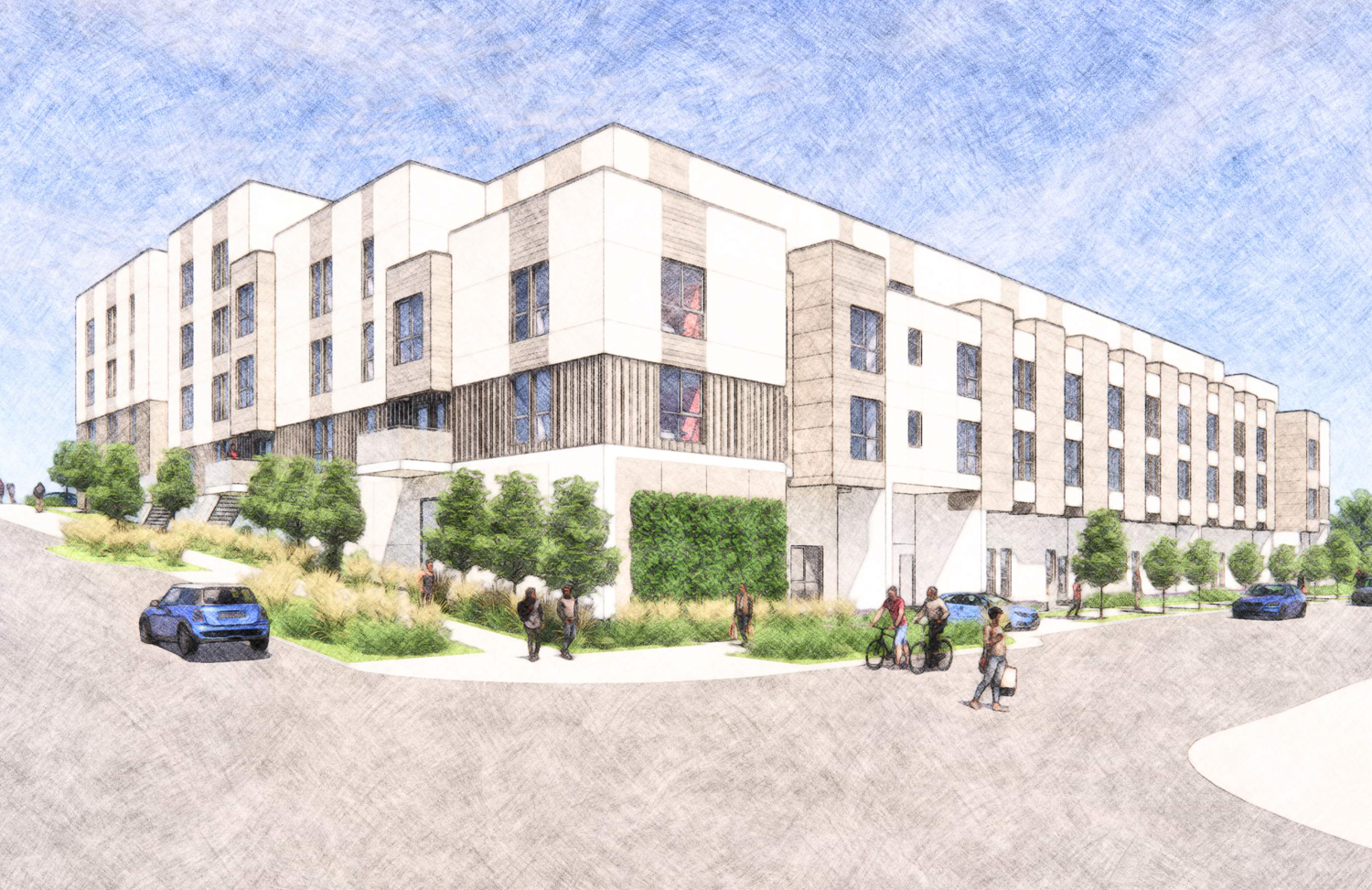
Sunnydale Block 7 southeast corner at Malosi Street and Sunrise Way, illustration by Saida + Sullivan Design Partners
The Sunnydale master plan is a joint venture with Mercy Housing and The Related Companies and a participant of the city-wide HOPE SF initiative. Sunnydale is redeveloping a 1940s-era barrack project, finding replacement housing for the existing 775 residents among the 1,700-unit redevelopment.
Subscribe to YIMBY’s daily e-mail
Follow YIMBYgram for real-time photo updates
Like YIMBY on Facebook
Follow YIMBY’s Twitter for the latest in YIMBYnews

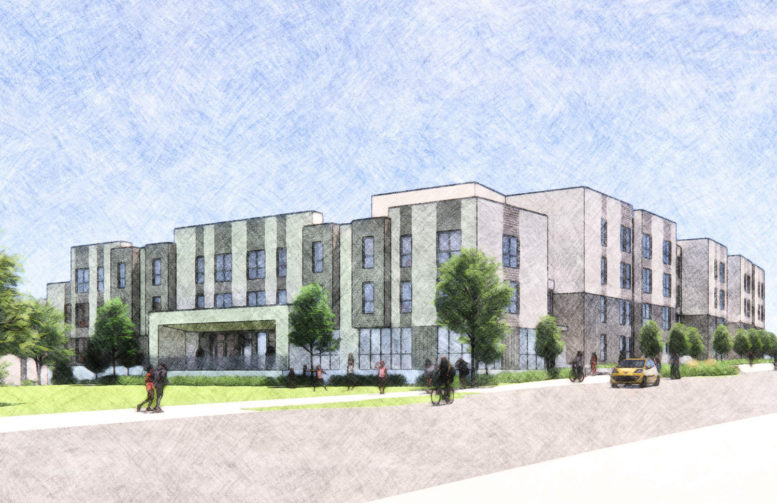




Great for more housing. Money and make better use of space by eliminating the unnecessary parking for 60 cars.