The Berkeley Design Review Committee is scheduled to review plans for the seven-story residential infill at 1752 Shattuck Avenue in North Berkeley, Alameda County. The project would replace a closed auto-repair shop with 68 new homes and retail. Panoramic Interests is the property owner and applicant.
The 79-foot tall structure will yield around 51,160 square feet with 45,400 square feet for housing, 1,200 square feet for ground-level retail, and 4,020 square feet for parking. Unit sizes will vary, with 11 studios, 29 two bedrooms, and 28 three bedrooms. Parking will be included for 30 bicycles and six cars. Of the six parking spaces, four will be for retail.
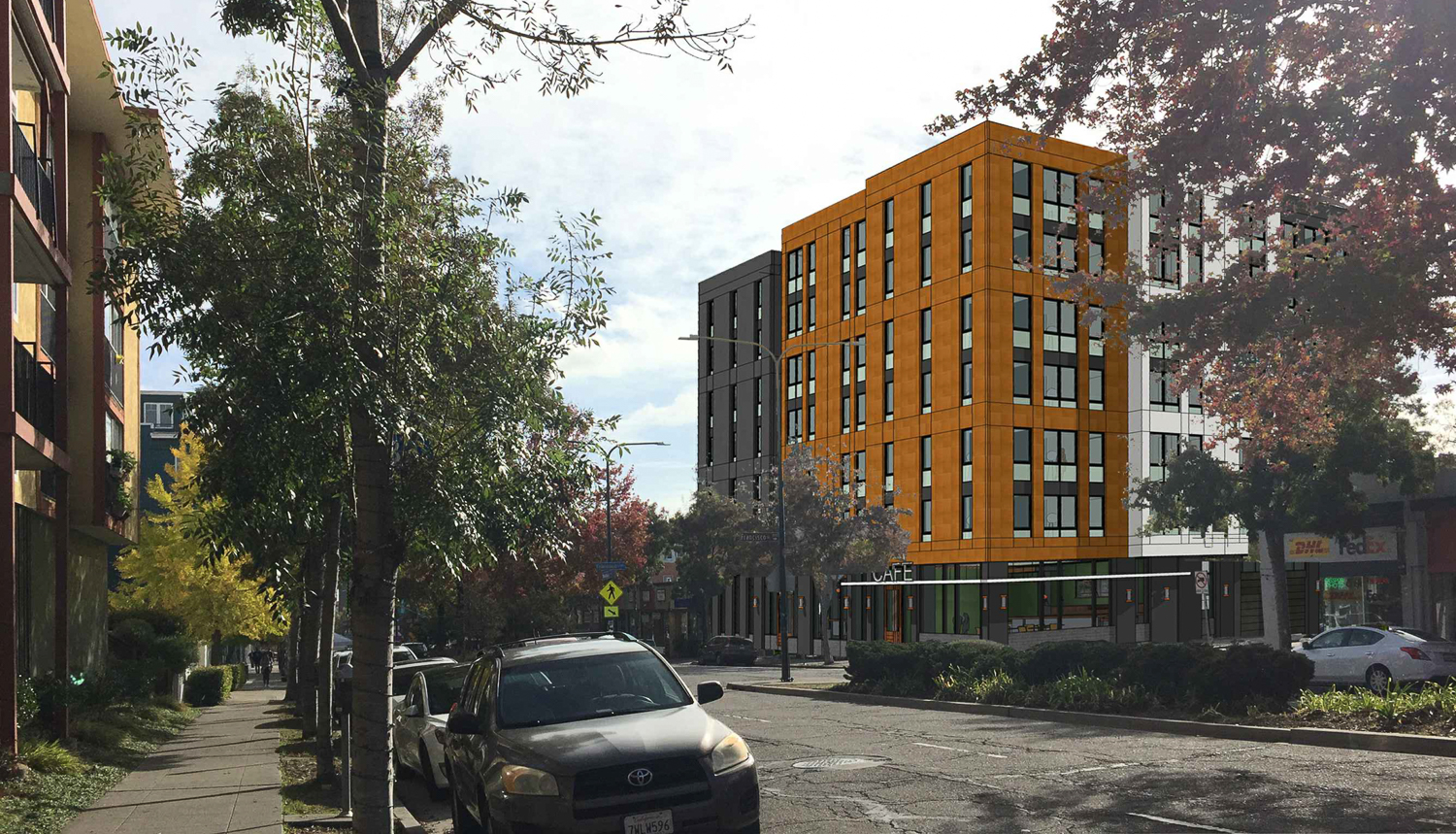
1752 Shattuck Avenue pedestrian view, rendering by Trachtenberg Architects
The applicant makes use of the State Density Bonus program, including affordable housing, to receive waivers for height limits and other zoning regulations to increase residential capacity by half. Of the 68 units, 7 will be reserved for very low-income households.
Trachtenberg Architects, a prolific and prominent firm in Berkeley’s development pipeline, is responsible for the design. Facade materials will include wood-look panels, stucco, cast-in-place concrete, and decorative metal screens. The ground level will be wrapped with curtainwall glass, flooding the retail space with natural light.
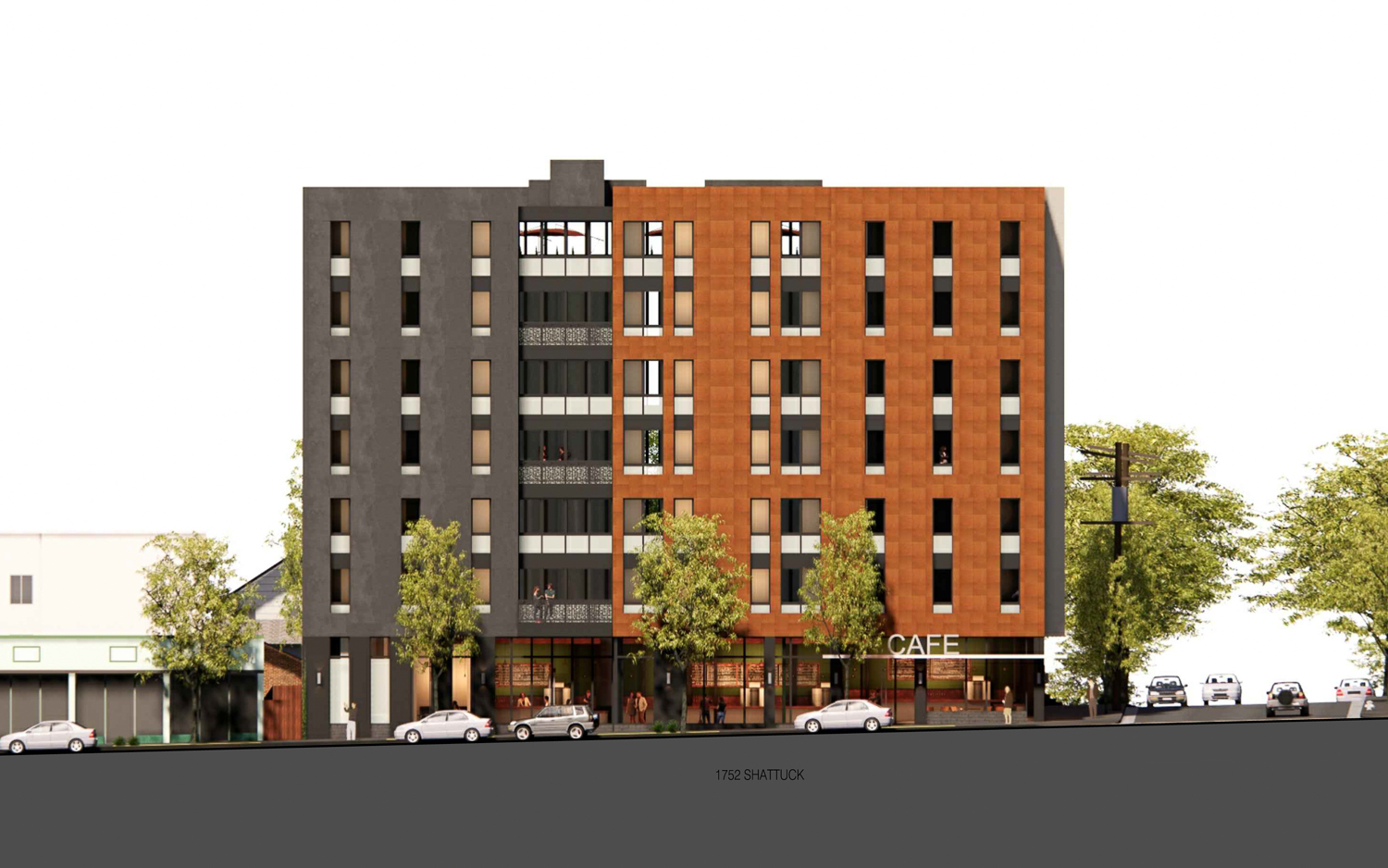
1752 Shattuck Avenue, elevation by Trachtenberg Architects
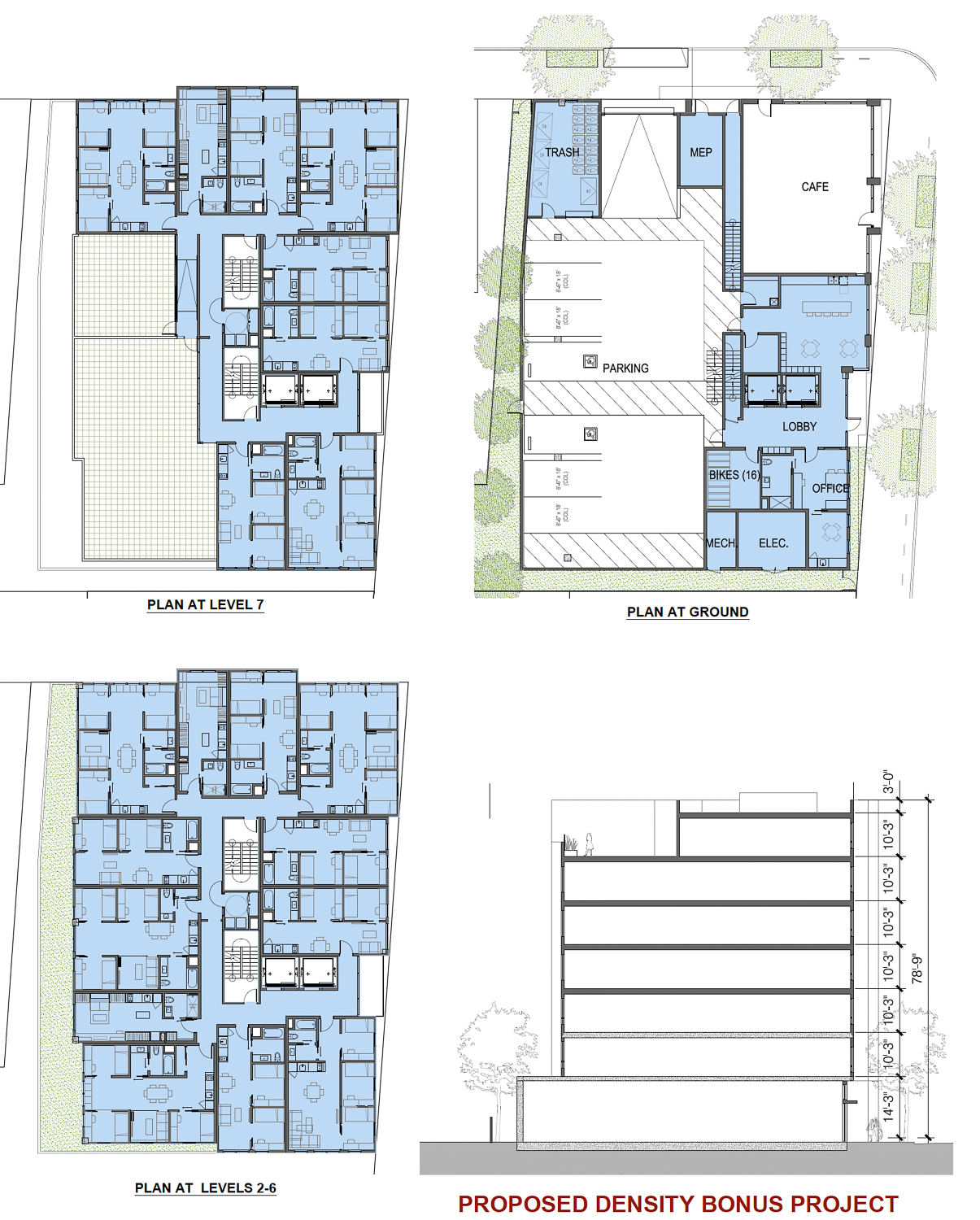
1752 Shattuck Avenue floor plates, illustrations by Trachtenberg Architects
The development aims to help provide more housing for the city’s strained and competitive market. Writing to the city staff, Isaiah Stackhouse, Principal of Trachtenberg Architects, writes that “The proposed project is sited, massed and articulated so as to continue the urban building fabric along Shattuck Avenue. The project is ideally located for a high-density development as UCB is only blocks away and the site is near many public transit options.”
The property is located along a retail-rich northern portion of Shattuck Avenue between Francisco Street and Delaware Street. Residents will be just four blocks from the Shattuck-University intersection, where the same architecture firm is behind the city’s tallest proposed building, the 26-story residential tower at 1974 Shattuck Avenue. From that intersection, Downtown Berkeley BART Station is just two blocks further south.
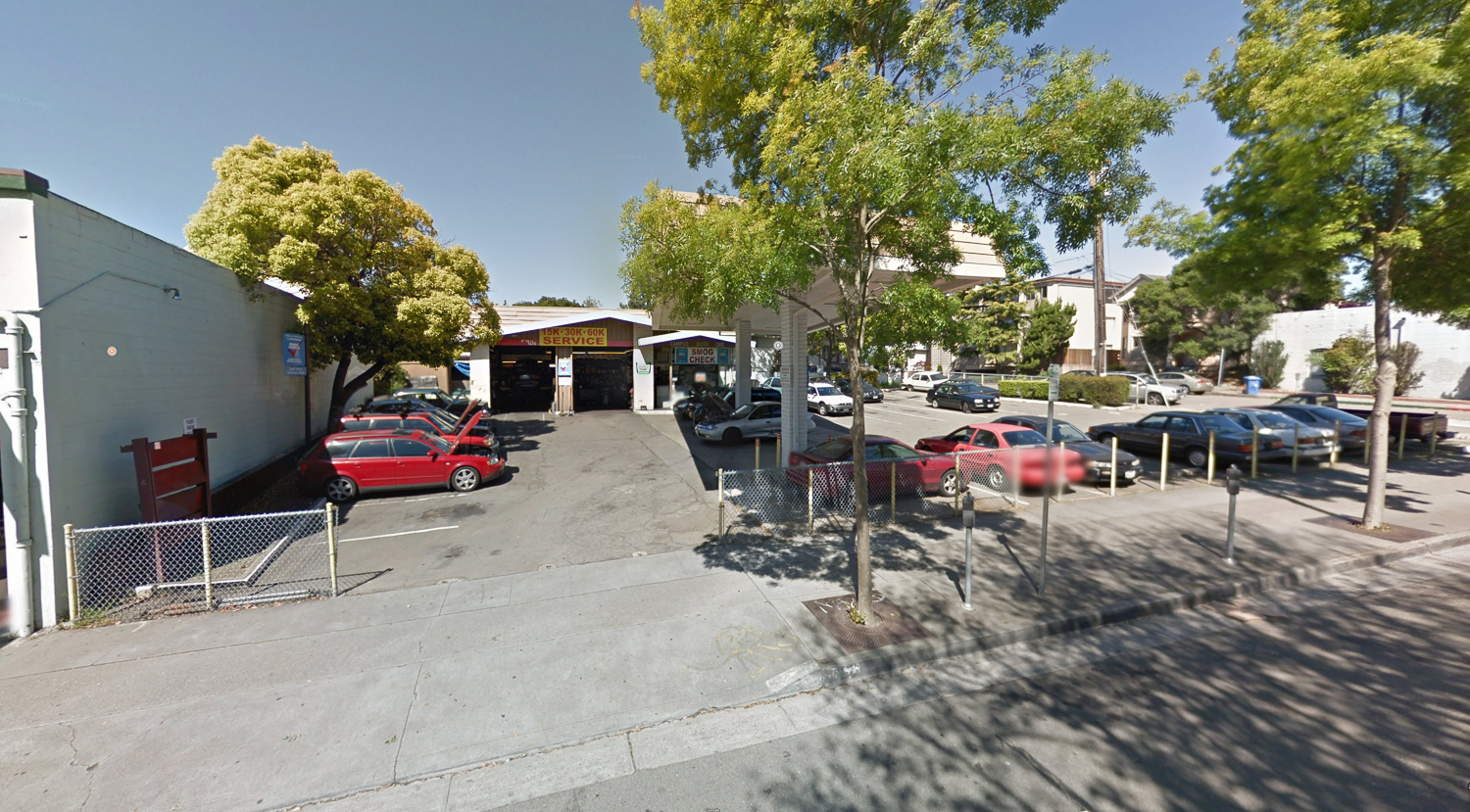
1752 Shattuck Avenue, image via Google Street View circa 2011
The meeting is scheduled to start tonight, September 15th, at 7 PM. For more information about how to attend and participate, visit the meeting agenda here.
Subscribe to YIMBY’s daily e-mail
Follow YIMBYgram for real-time photo updates
Like YIMBY on Facebook
Follow YIMBY’s Twitter for the latest in YIMBYnews

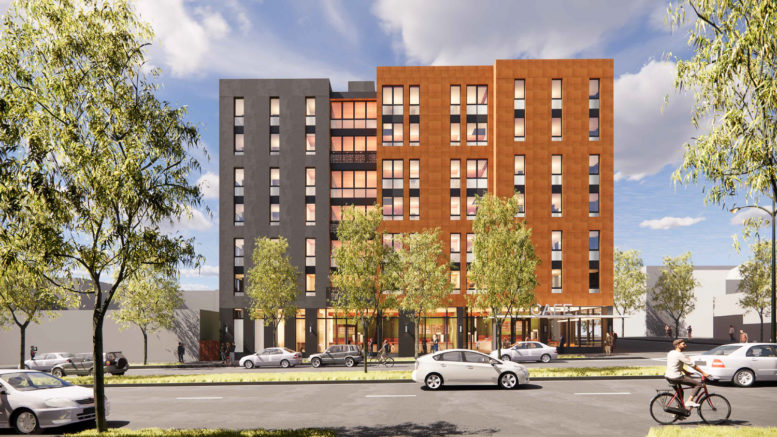




Be the first to comment on "Meeting Today for 1752 Shattuck Avenue, North Berkeley"