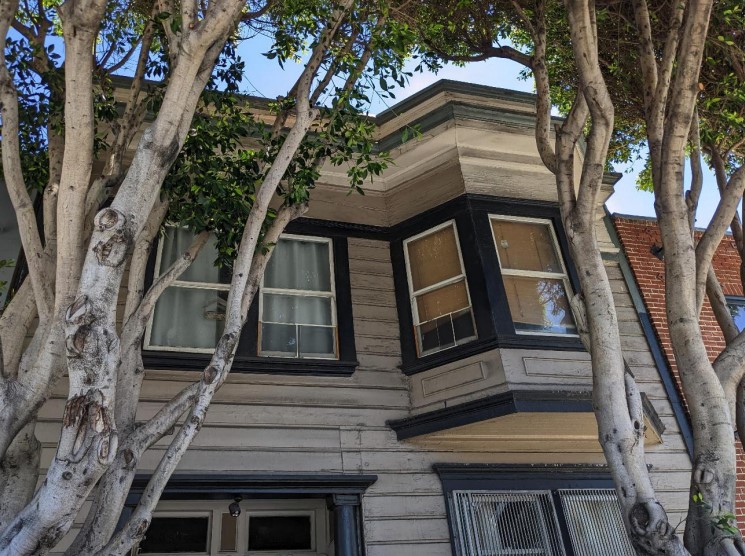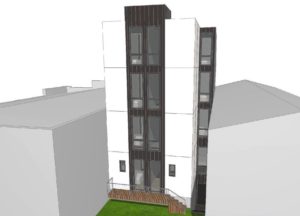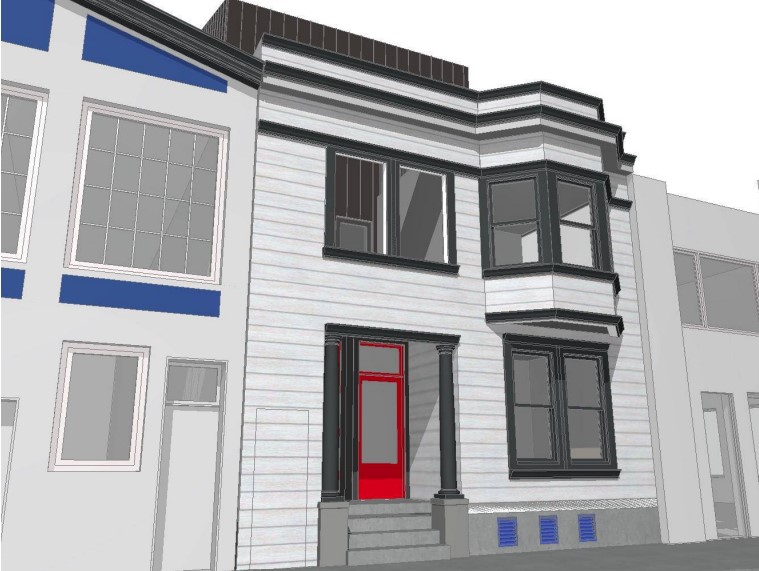Development permits have been filed seeking the approval of a residential project proposed at 347-349 10th Street in SoMa, San Francisco. The project proposal includes the development of a condominium building offering three units. The exisiting residences, a two-unit building, is listed as Class A historic resource. It rises two stories over basement.
DNM Architecture is responsible for the designs.

347-349 10th Street Site
The project site is a parcel spanning an area of 2,000 square feet. The new project will be three condominium units. The scope of the project approximately 14 feet horizontal addition to increase unit sizes and addition of bedrooms. Depth decrease from 61′ to 60′ – 2 story vertical addition to add 6 bedroom townhouse unit. The building height will increase from 23 feet to 44 feet. The building will yield a total built-up area of 5,515 square feet. One bike storage space will be provided on the site.

347-349 10th Street Rendering via DNM Architecture
The estimated construction timeline has not been announced yet.
Subscribe to YIMBY’s daily e-mail
Follow YIMBYgram for real-time photo updates
Like YIMBY on Facebook
Follow YIMBY’s Twitter for the latest in YIMBYnews






Be the first to comment on "Permits Filed For 347-349 10th Street In SoMa, San Francisco"