The San Francisco Planning Commission is scheduled to review plans for 1500 15th Street in a public meeting starting tomorrow at 1 PM. The plans would create an 11-story group housing infill with 189 housing units in the city’s Mission District. The Kansas-based Elsey Partners LLC is responsible for the application.
If the planning commission holds a vote on the proposal, an approval would constitute approval for CEQA and sending the plans to the Board of Supervisors for a final vote.
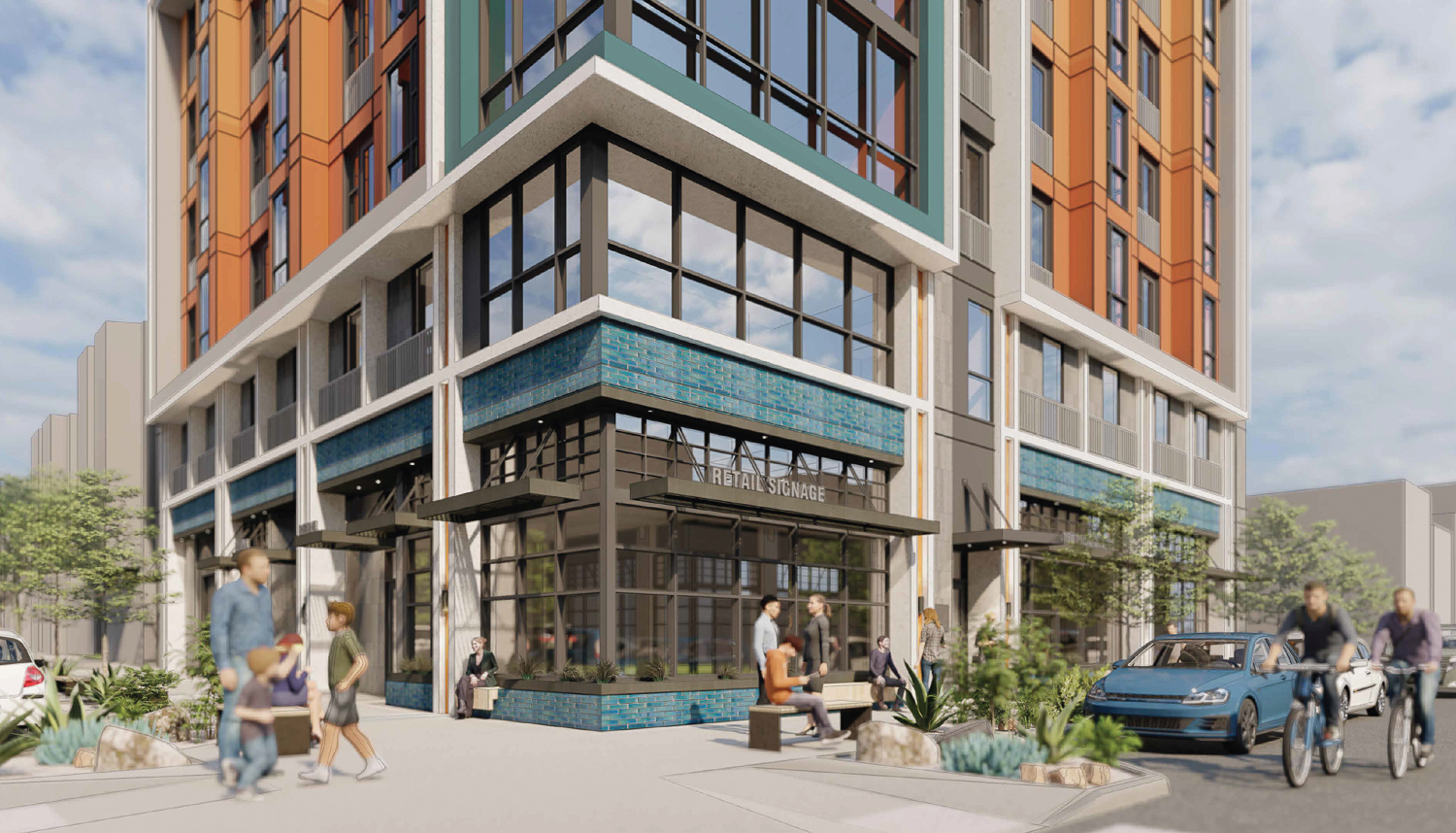
1500 15th Street updated street level, rendering by Prime Design
Elsey Partners LLC filed the application for the Prime Company, owned by the same individual, Chris Elsey. The sister company Prime Design is responsible for the architecture.
The planning application states that the newly-revealed color palette was “inspired by the ‘United To Save The Mission’ color palette, with a gradient from orange to yellow along the tower and highlights of blue, red, and white. Facade materials will include GFRC panels, with blue glazed brick and porcelain tiles improving the ground-floor design.
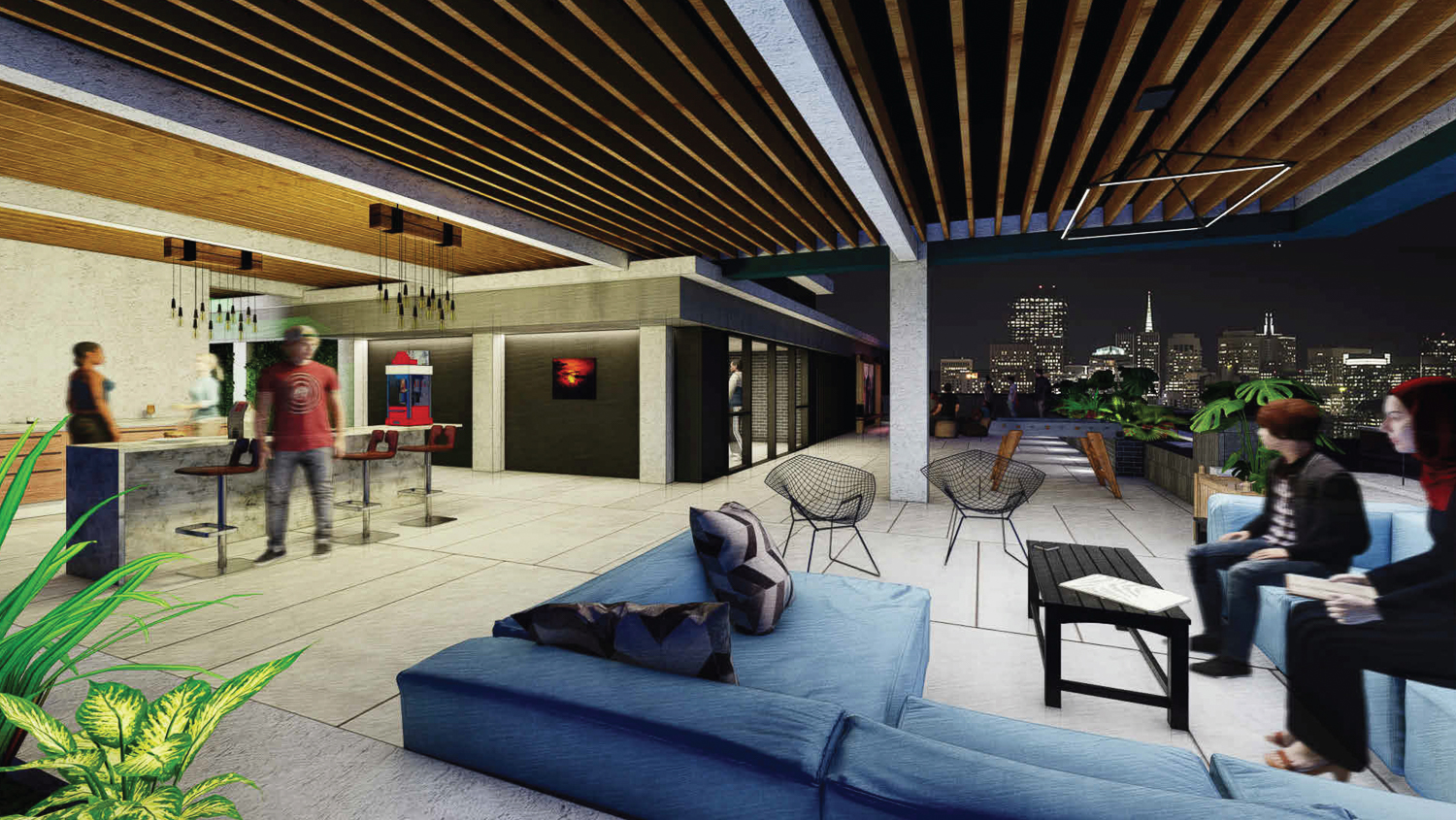
1500 15th Street amenity rooftop deck, rendering by Prime Design
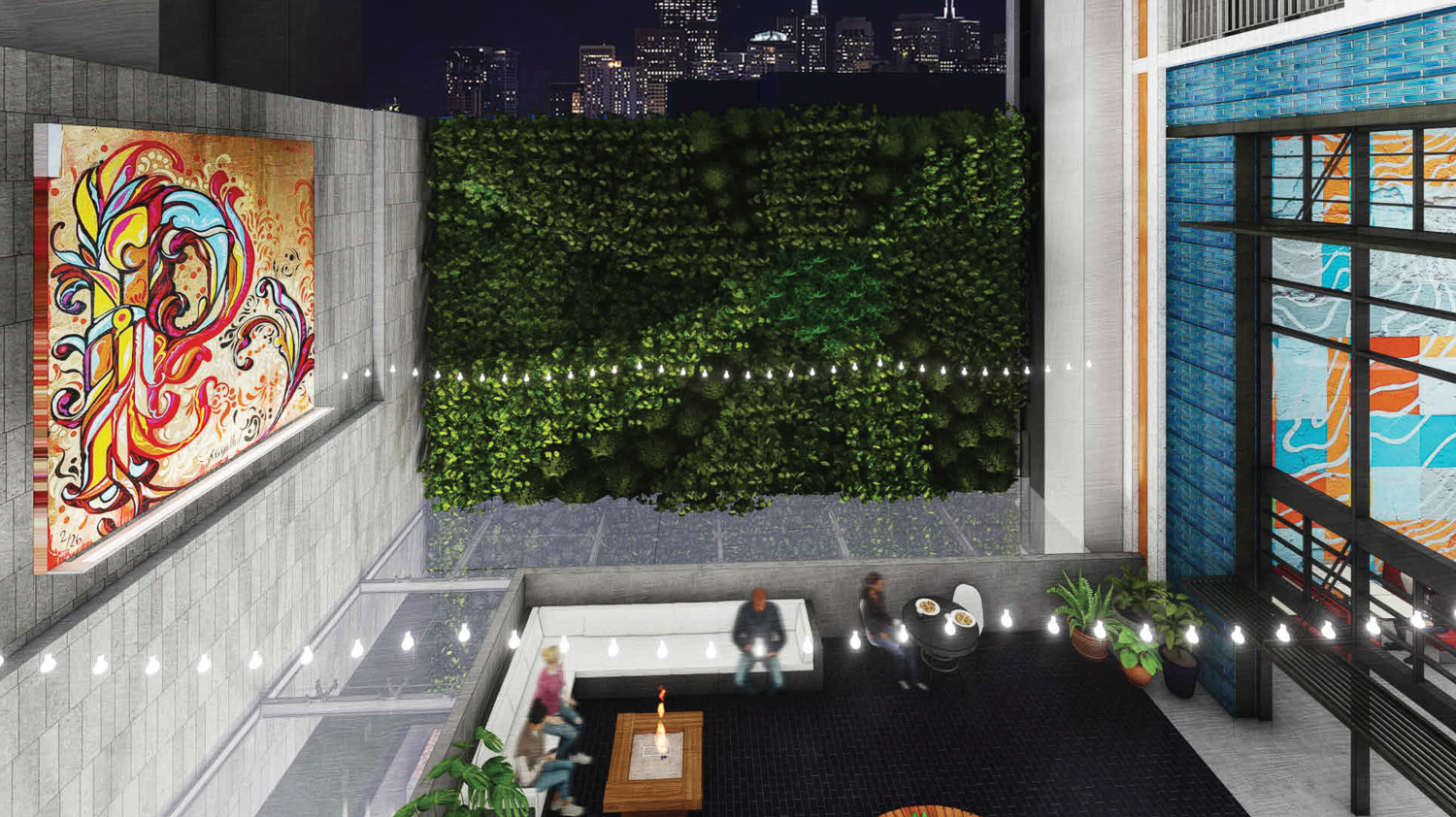
1500 15th Street amenity courtyard on basement level one, rendering by Prime Design
The 120-foot tall structure will yield 75,540 square feet with 56,300 square feet for housing, 2,870 square feet for retail, and 660 square feet for the 64-bicycle parking room. The plan creates 189 bedrooms across an equal number of suites, with around 19 units per floor.
The proposal is marketed as an affordable workforce housing project similar to 20th Century projects that would house transient laborers and immigrants. Each unit will resemble a studio apartment with a convertible murphy bed, full bathroom, smaller fridge, cooktop burners, and a microwave.
Of the 189 units, 25 will be priced as affordable housing, with 15 units for residents earning around 55% of the Area Median Income, five units for 80% AMI, and another five for 110% AMI units. Each residential floor from levels 2 through 11 will have a shared living area at the corner. The rooftop deck will include a dining room, lounge, and multipurpose area.
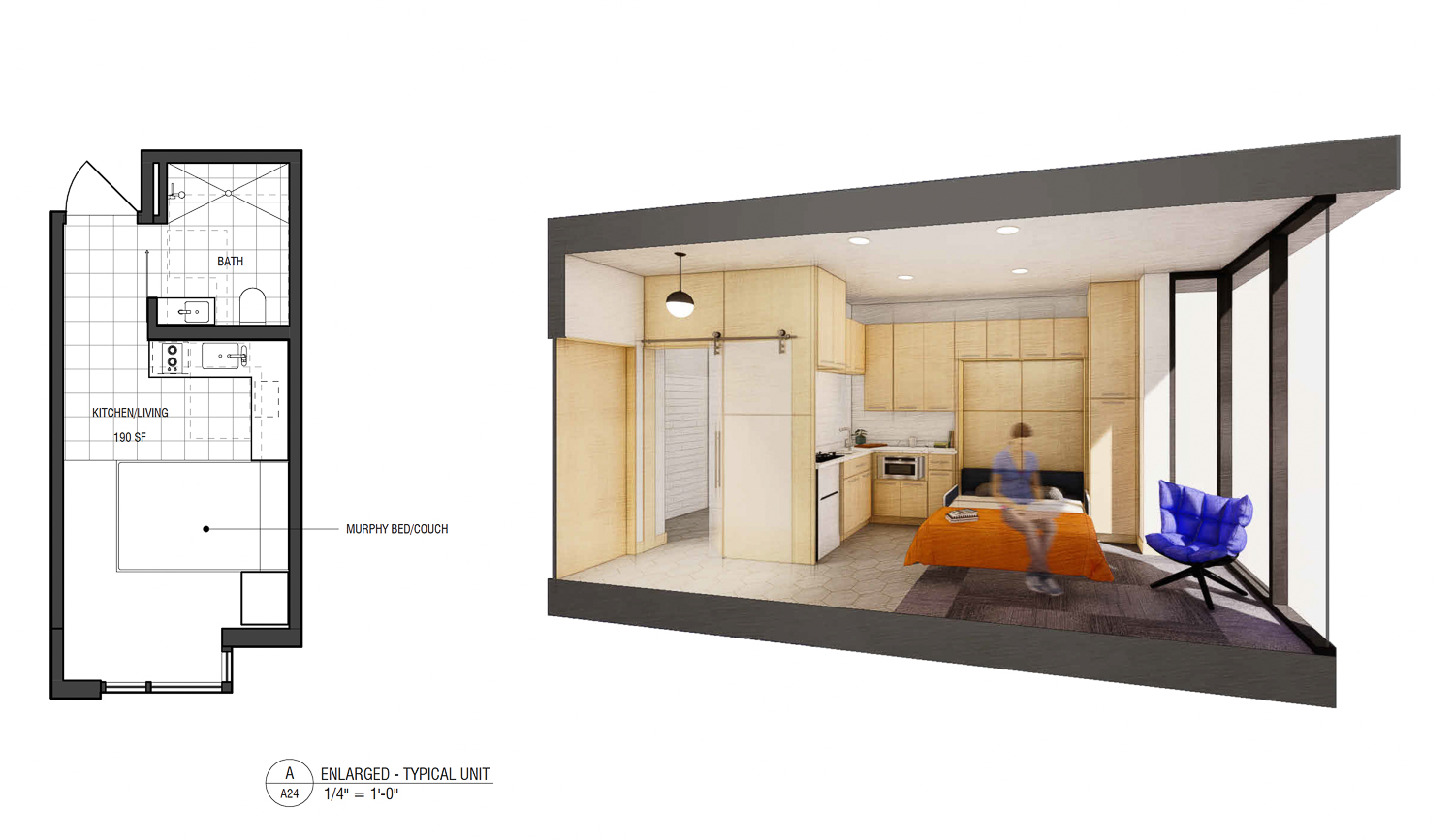
1500 15th Street unit interior, illustration by Prime Design
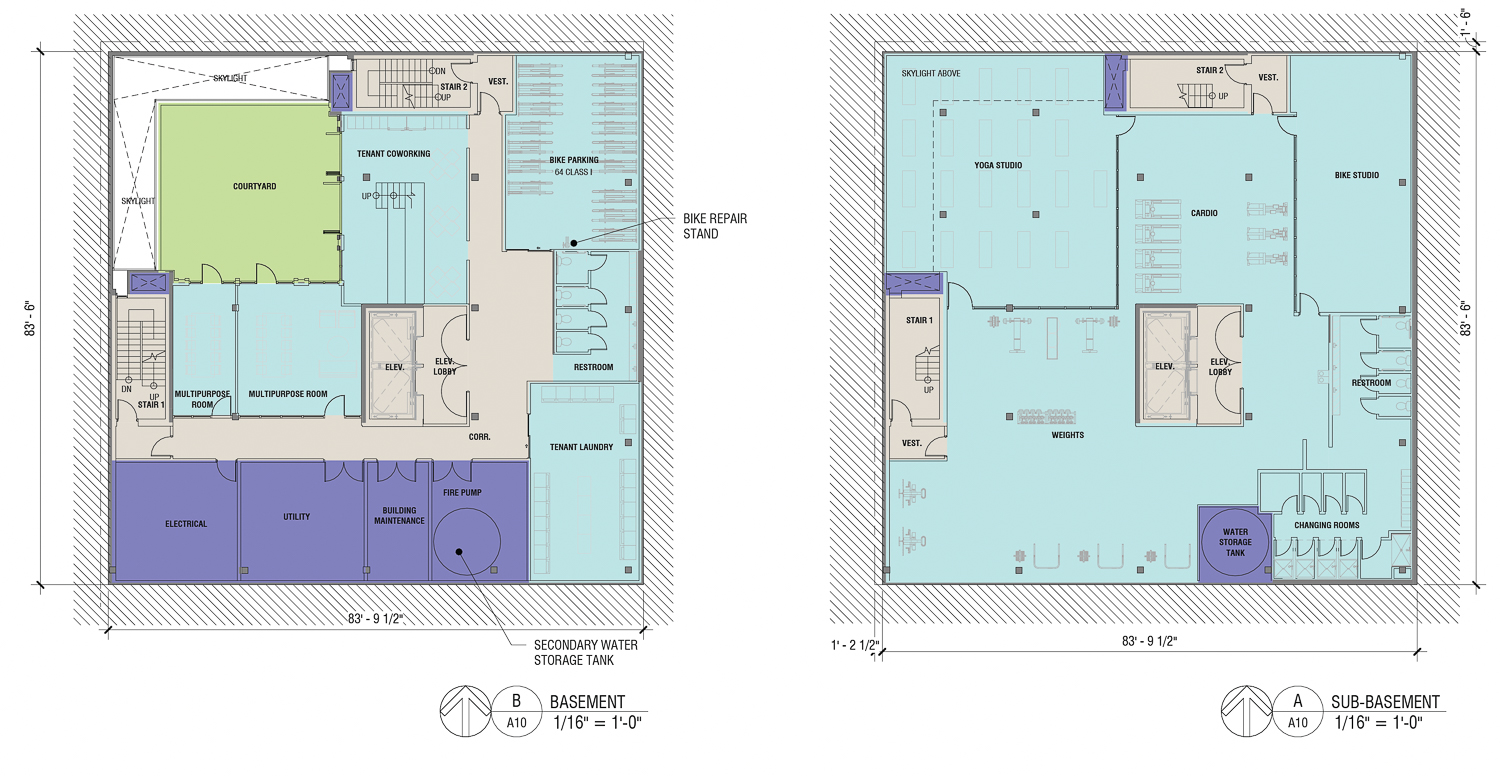
1500 15th Street floor plans for basement level one and two, illustration by Prime Design
Two commercial spaces will be facing 15th Street, with leasing offices and lobby access along South Van Ness Avenue. The two-level basement will feature a variety of amenities. Lower level One will have a coworking lounge and multi-purpose room with natural light coming in from an open inner-lot courtyard. Below that, residents will find an equipped fitness center with weights, cardio, a bike studio, and a yoga studio illuminated by skylights.
The existing 0.17-acre property is used as a surface parking lot. The plans make use of the State Density Bonus program, with waivers for rear yard, open space, and building height limits so that the proposal can achieve a 50% increase in the residential capacity. Plans for 1500 15th Street are located directly across from 401 South Van Ness Avenue, another plan by Elsey Partners of similar scale and design. 401 South Van Ness will rise 11 floors with 182 units and a similar capacity for affordable housing. Updated designs have not yet been published for the tower.
YIMBY has contacted Chris Elsey with a request for comment about the proposal and the meeting scheduled for tomorrow and has not received a reply as of the time of publication.
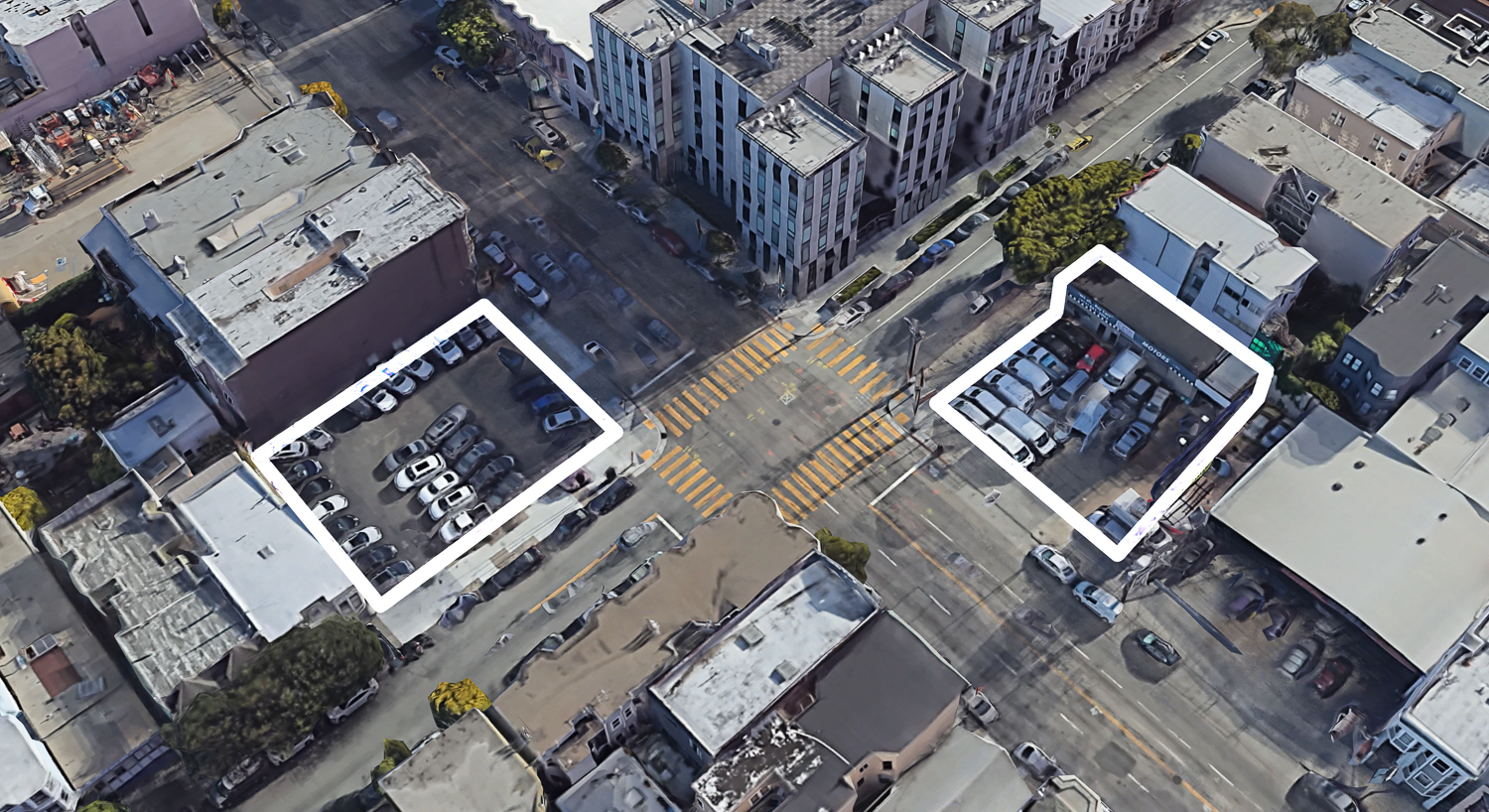
401 South Van Ness Avenue. (left) and 1500 15th Street (right), aerial view looking southwest, image via Google Street View
The Planning Commission meeting will start tomorrow, October 13th, at 1 PM. For more information about the meeting, such as how to attend or participate in person or via streaming, visit the city website here. As with all such meetings in San Francisco, comments can be submitted via email. Submissions sent before 9:30 AM tomorrow will be in the official record and shared with the Commission.
Subscribe to YIMBY’s daily e-mail
Follow YIMBYgram for real-time photo updates
Like YIMBY on Facebook
Follow YIMBY’s Twitter for the latest in YIMBYnews

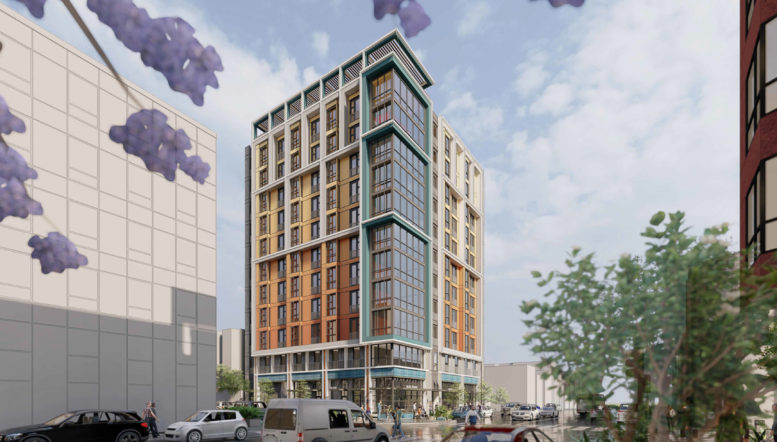




Much better. Very promising. Hope it makes its way through the gaunlet.
Good that more housing in transit rich are of SF . Also great to include bicycle infacture in the building
Can’t wait to get my first coffee from Retail Signage!