Development permits have been issued for a commercial building proposed for development at 16 Toland Street in Bayview, San Francisco. The project proposal includes the reconstruction of a restaurant and warehouse building that burnt down in a fire in March 2020.
Shatara Architecture, Inc is responsible for the designs.
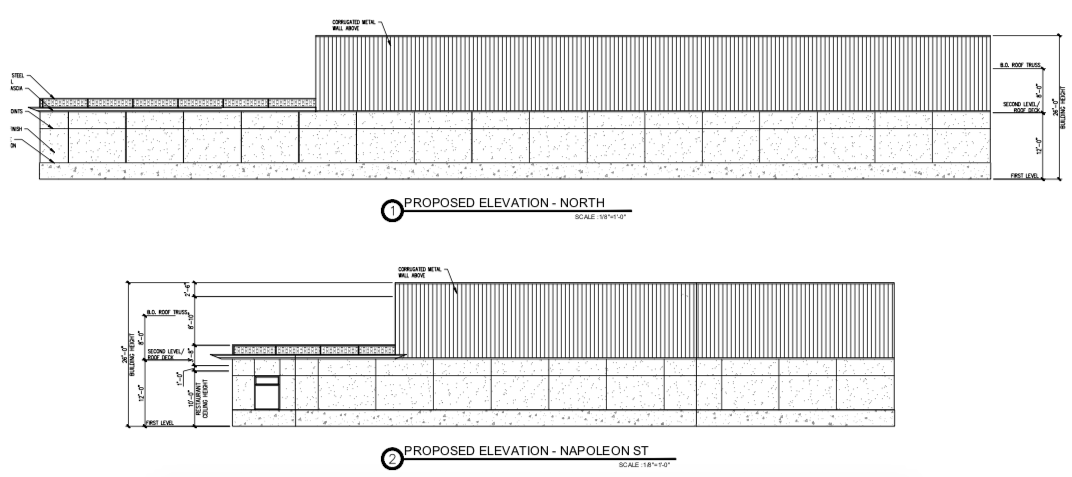
16 Toland Street Elevation 1 via Shatara Architecture
The project proposes the reconstruction of a warehouse-restaurant building spanning an area of 12,000 square feet. The building will be two stories with no underground levels. The building will offer space spanning 7,485 square feet for industrial use. Restaurant space spanning 2,567 square feet will be set aside along with 1,777 square feet of office space and 771 square feet of usable open space.
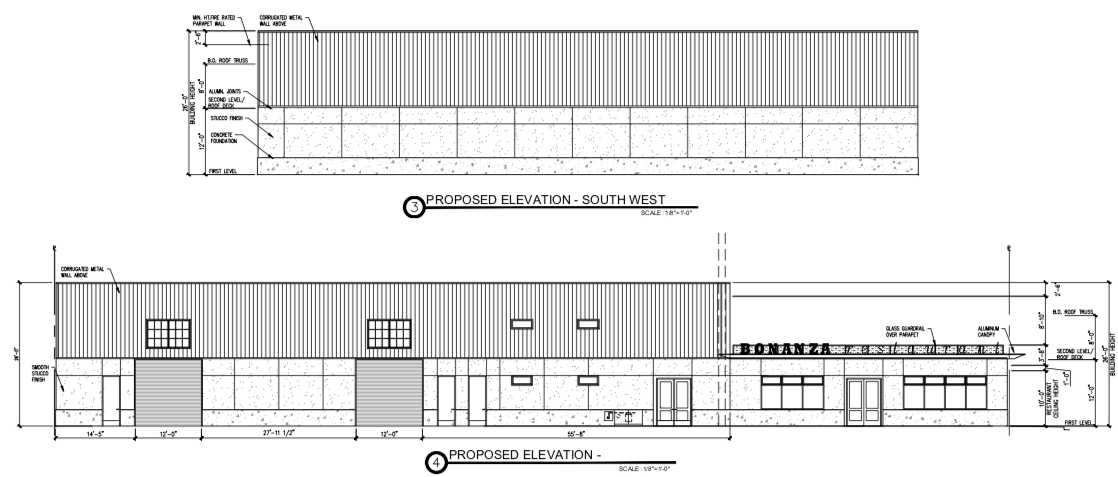
16 Toland Street Elevation 2 via Shatara Architecture
The cost of construction is valued at $600,000. The construction timeline has not been announced yet.
Subscribe to YIMBY’s daily e-mail
Follow YIMBYgram for real-time photo updates
Like YIMBY on Facebook
Follow YIMBY’s Twitter for the latest in YIMBYnews

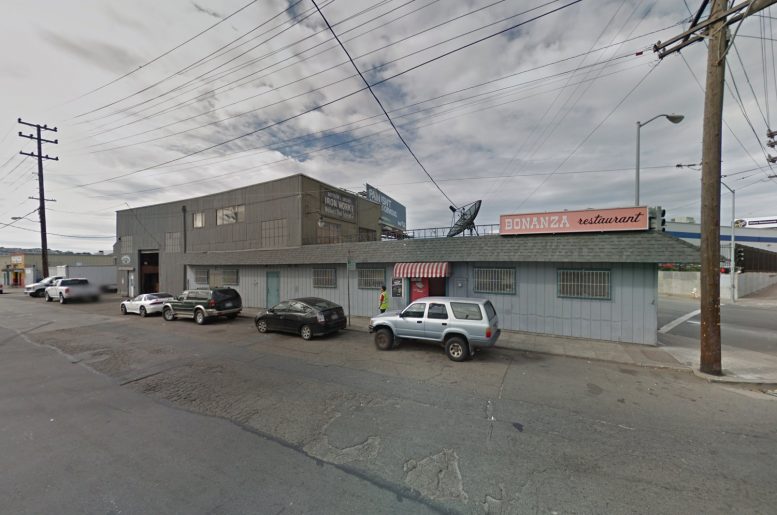
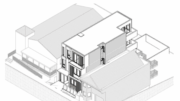
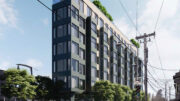
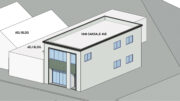
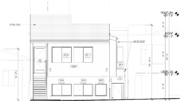
Good that more commercial building is happening in that location