The Vallejo Design Review Board will hold a public study session later today for Mariner’s Cove, a suburban infill development that would crate 175 new single-unit homes around retail and two parks across a vacant 27-acre swath of land in the Northern Waterfront Area. The project will create new housing for the most populous city in Solano County. Callahan Property Company is responsible for the application.
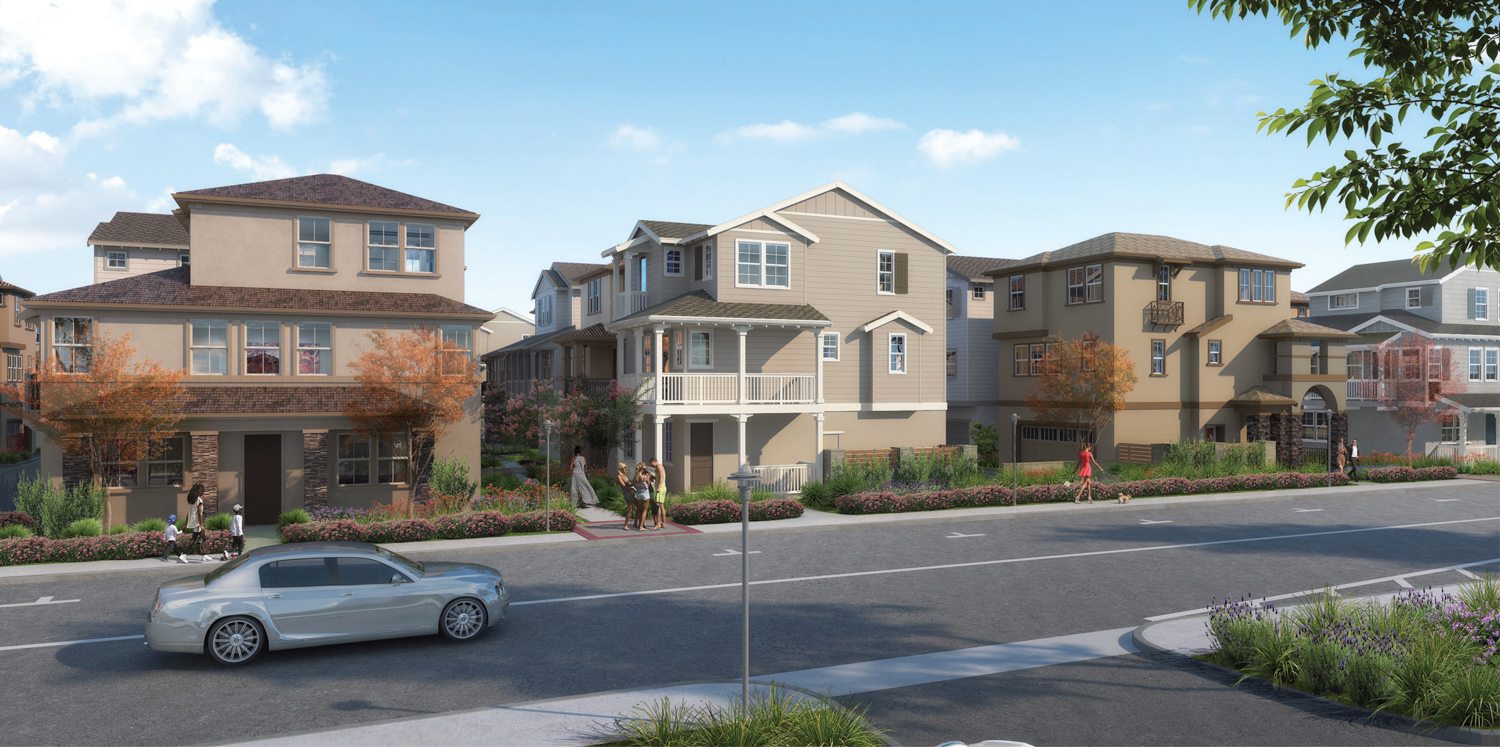
Mariner’s Cove street activity, rendering by Robert Becker for SDG Architects
The housing will be clustered into two areas emanating from the 4.15-acre Promenade Park Extension. The average home will rise between two to three floors, spanning between 1,420 to 3,075 square feet each. Some private decks and porches will be scattered across the project in each home.
A nearly four-acre promenade park will be located across Harbor Way, nearby the retail structures and associated surface parking. The retail will be located in three single-story structures between Harbor Way and the Napa River. Two structures will feature around 6,000 square feet for retail, while the third structure will span 10,000 square feet.
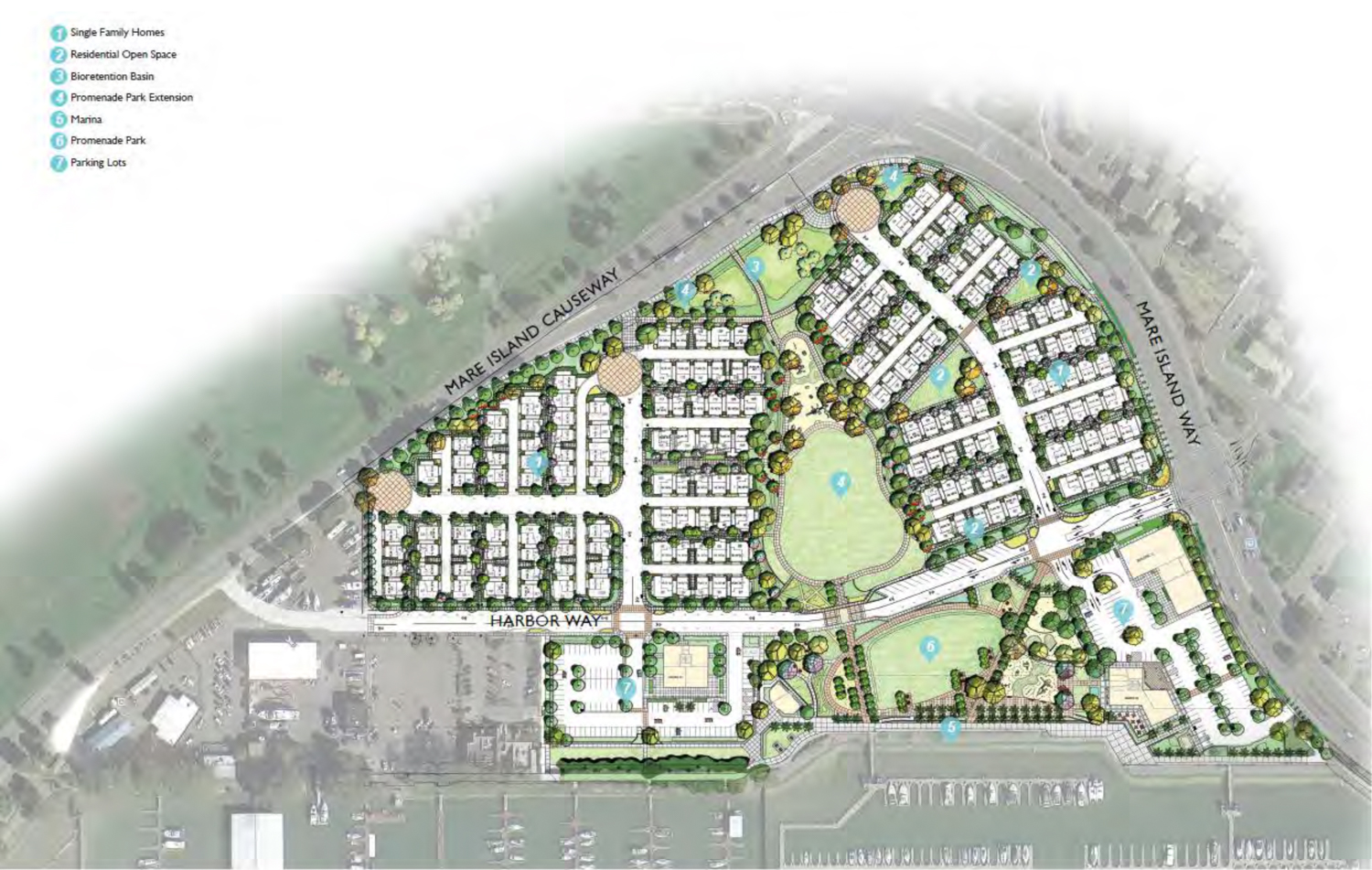
Mariner’s Cove aerial site-map, rendering by Gate + Associates
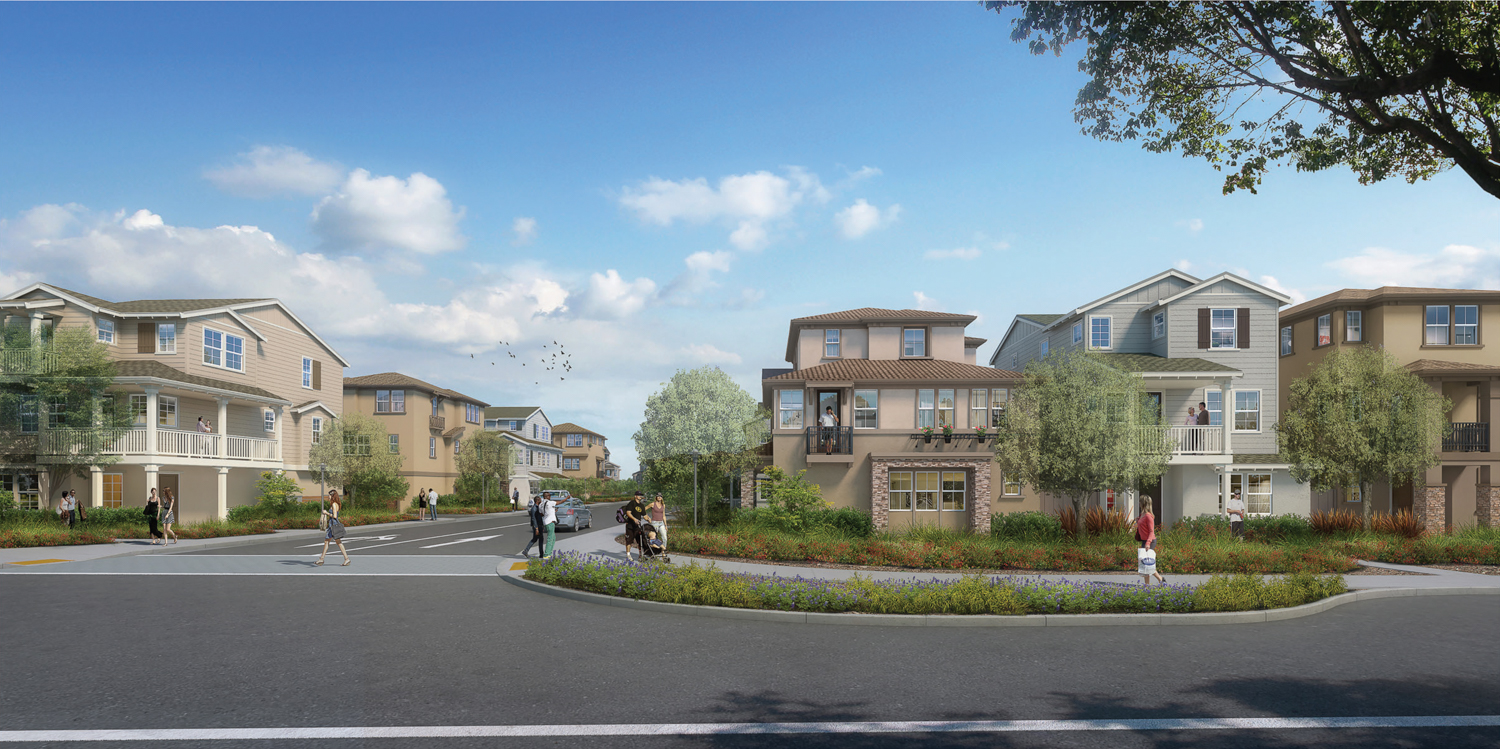
Mariner’s Cove street view, rendering by Robert Becker for SDG Architects
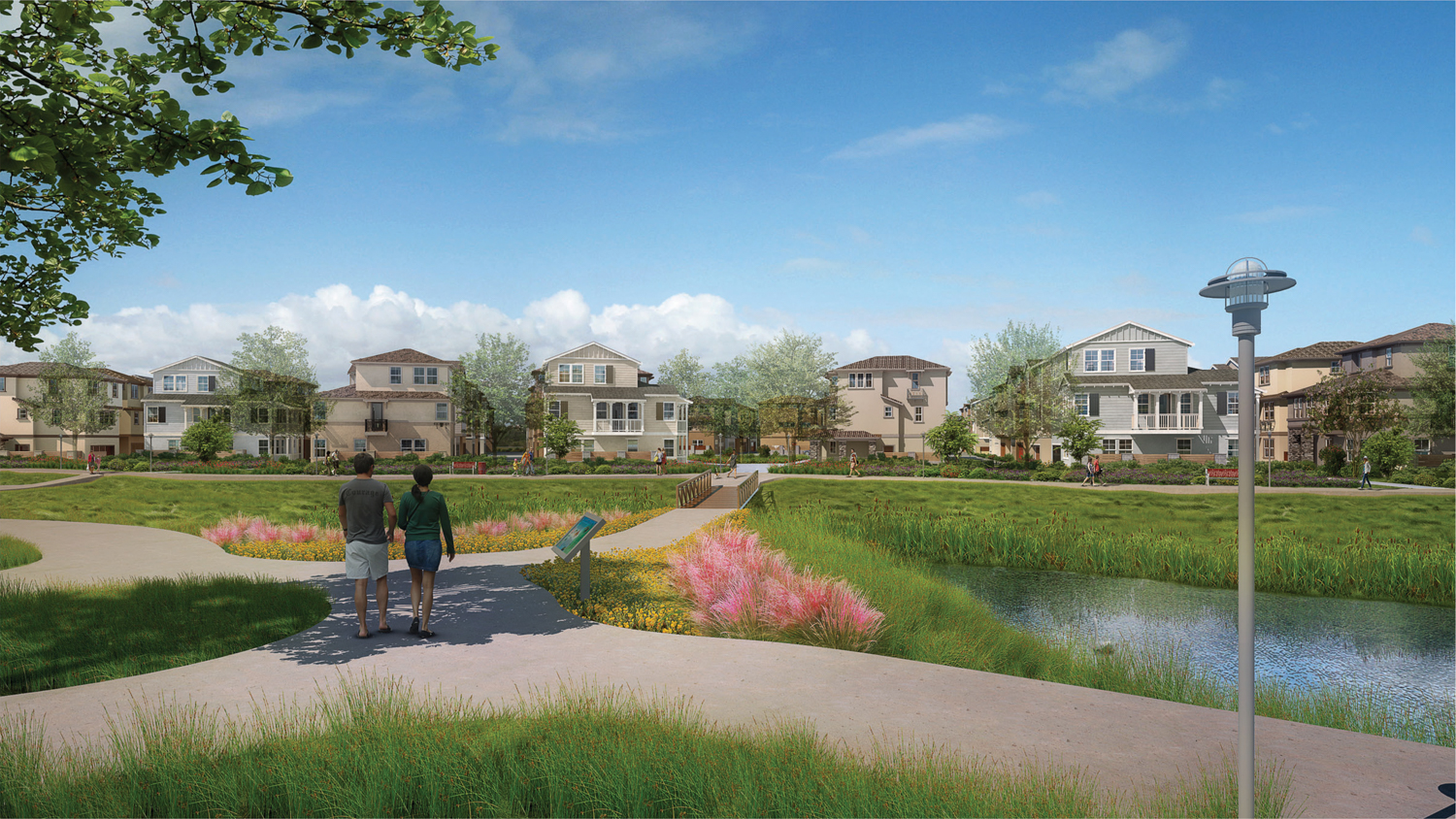
Mariner’s Cove open space pathway, rendering by Robert Becker for SDG Architects
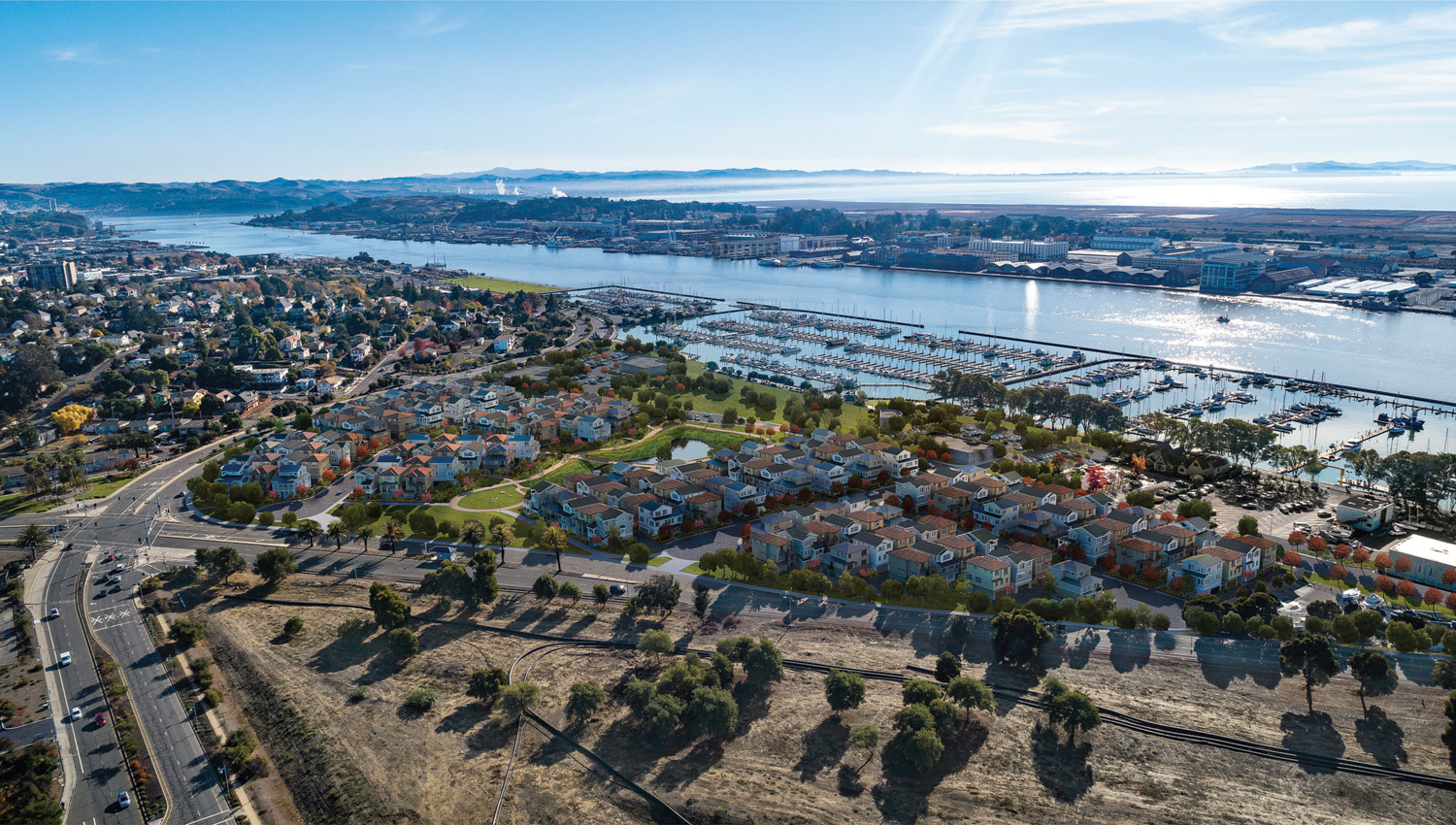
Mariner’s Cove site in context, rendering by Robert Becker for SDG Architects
Walnut Creek-based firm Gates + Associates is responsible for the landscape design. SDG Architects is responsible for the design. The homes will feature two design styles, including modern farmhouse or Spanish revival. Collaborative Design Architects will be responsible for the retail design. Ruggieri-Jensen-Azar is the civil engineer.
The proposal for Mariner’s Cove was first floated in 2007, with Callahan submitting the current plans in 2018. The application still needs the final entitlements.
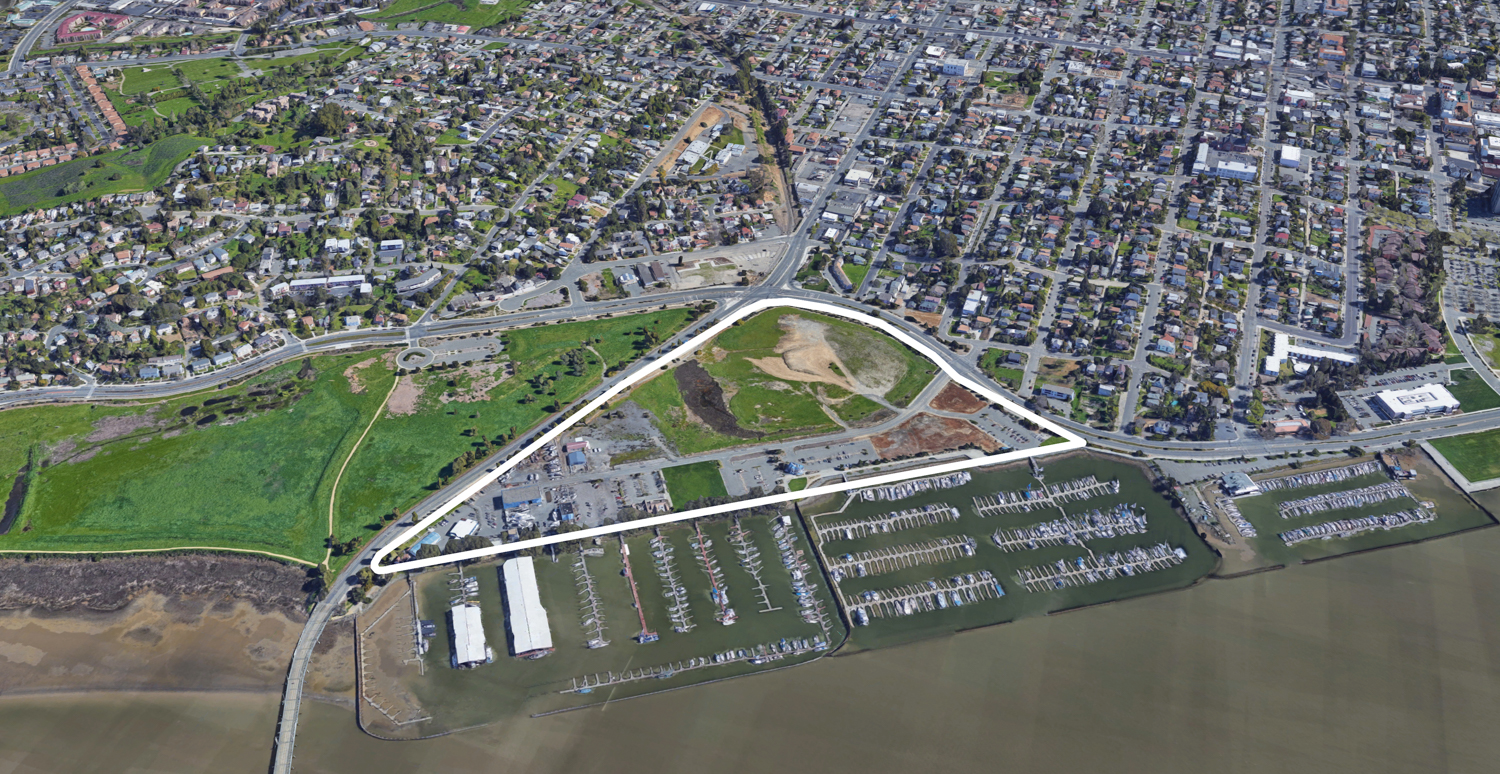
Mariner’s Cove, aerial view via Google Satellite
The meeting is scheduled to start today, October 13th, at 7 PM. For more information about how to attend via Zoom and participate, visit the meeting agenda here.
Subscribe to YIMBY’s daily e-mail
Follow YIMBYgram for real-time photo updates
Like YIMBY on Facebook
Follow YIMBY’s Twitter for the latest in YIMBYnews

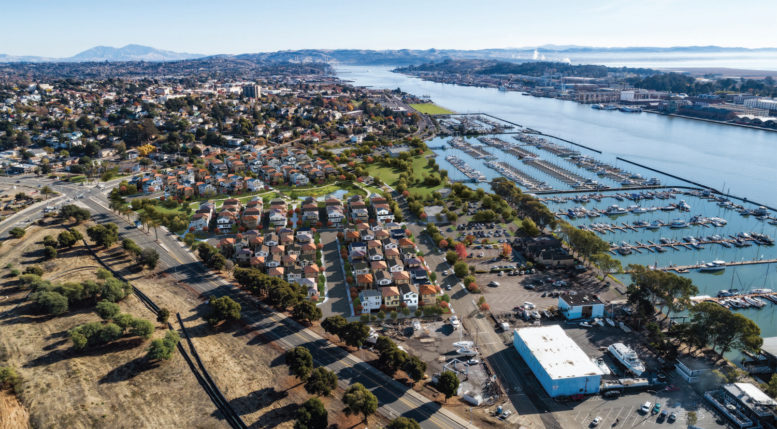
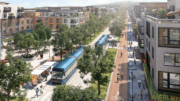
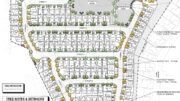
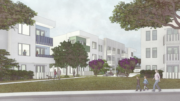
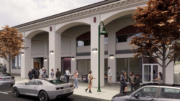
Looks like a creek runs right through the property. I wouldn’t want to be in the houses directly over it.
I would like to speak to someone about a 1 bed room
another terrible idea by the corrupt people who run this town, they want another Oakland and are making sure that nothing positive happens in this town. this will be another eye soar and center of thieves, prostitutes, and gangs, that is the goal of the local politicians here, they don’t live here so the want to use our town to place all the worst people in Solano Co. the politicians live in Concord or Fairfield and use Vallejo as a dumping ground for things they don’t want in there towns.