The CIM Group has submitted pre-application documents for a new 46-story residential tower at 325 22nd Street, named Town Tower, in Downtown Oakland. If built today, the project would be the tallest addition to the Alameda County skyline, rising 487 feet tall, well above the current 404-foot Ordway Building. The new plans are a shift away from 2017-era plans by CIM for an office tower at the same location.
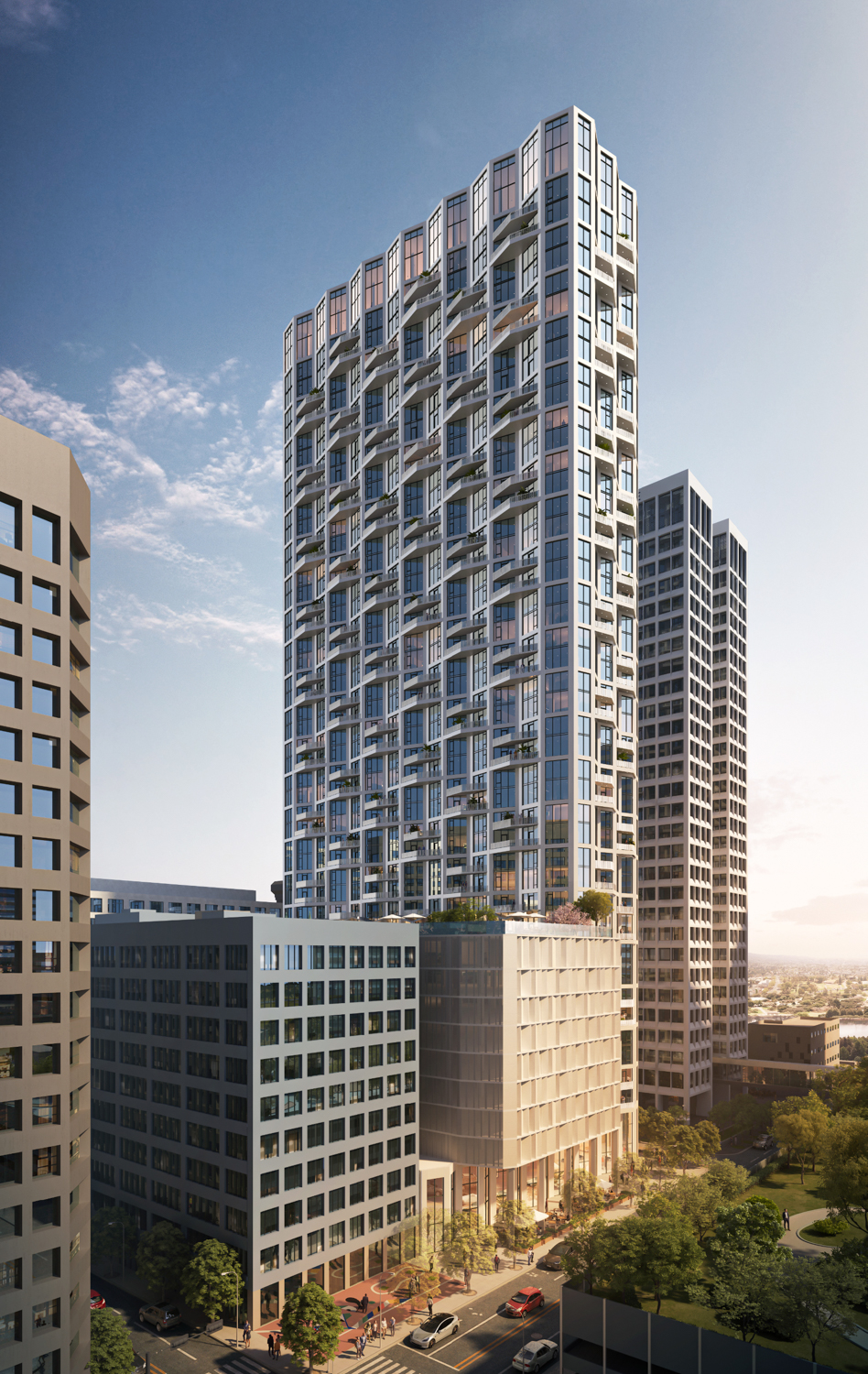
Town Tower aerial view looking east, rendering by Solomon Cordwell Buenz
The development will create 596 rental apartments. Of that, 25 units will be designated as affordable for very low-income residents earning between 30-50% of the Area Median Income. Residential amenities will be included on the 12th floor, with 11,600 square feet of interiors connected to the open-air pool deck and landscaped area with seating and planters.
The 46-story tower will yield around 992,660 square feet with 452,700 square feet for housing, 293,980 square feet for parking, 31,180 square feet for common space, and 9,380 square feet for retail. Unit sizes will vary with 140 studios, 292 one-bedrooms, 156 two-bedrooms, and eight penthouse units spanning between 1,450 to 1,577 square feet each.
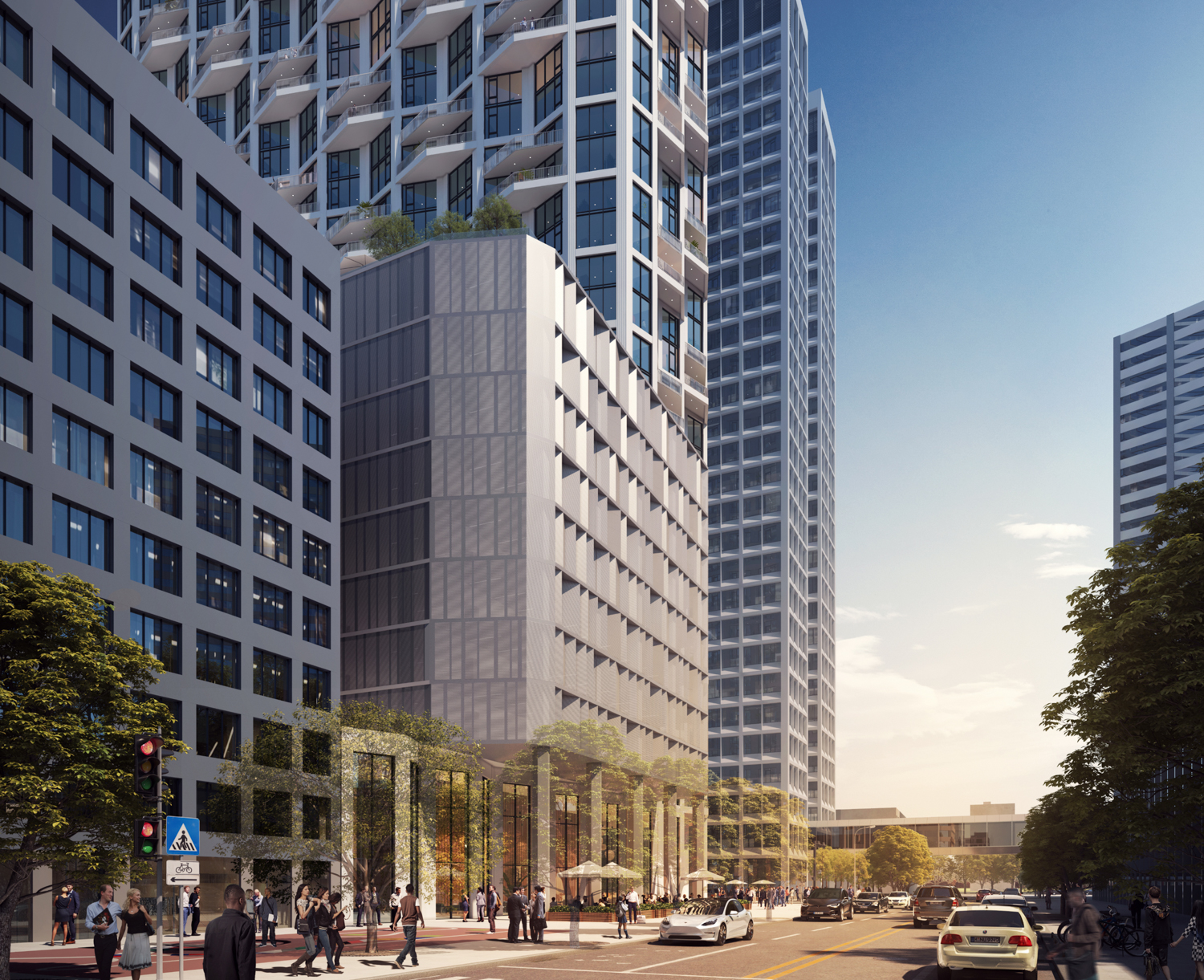
Town Tower along 21st Street looking east, rendering by Solomon Cordwell Buenz
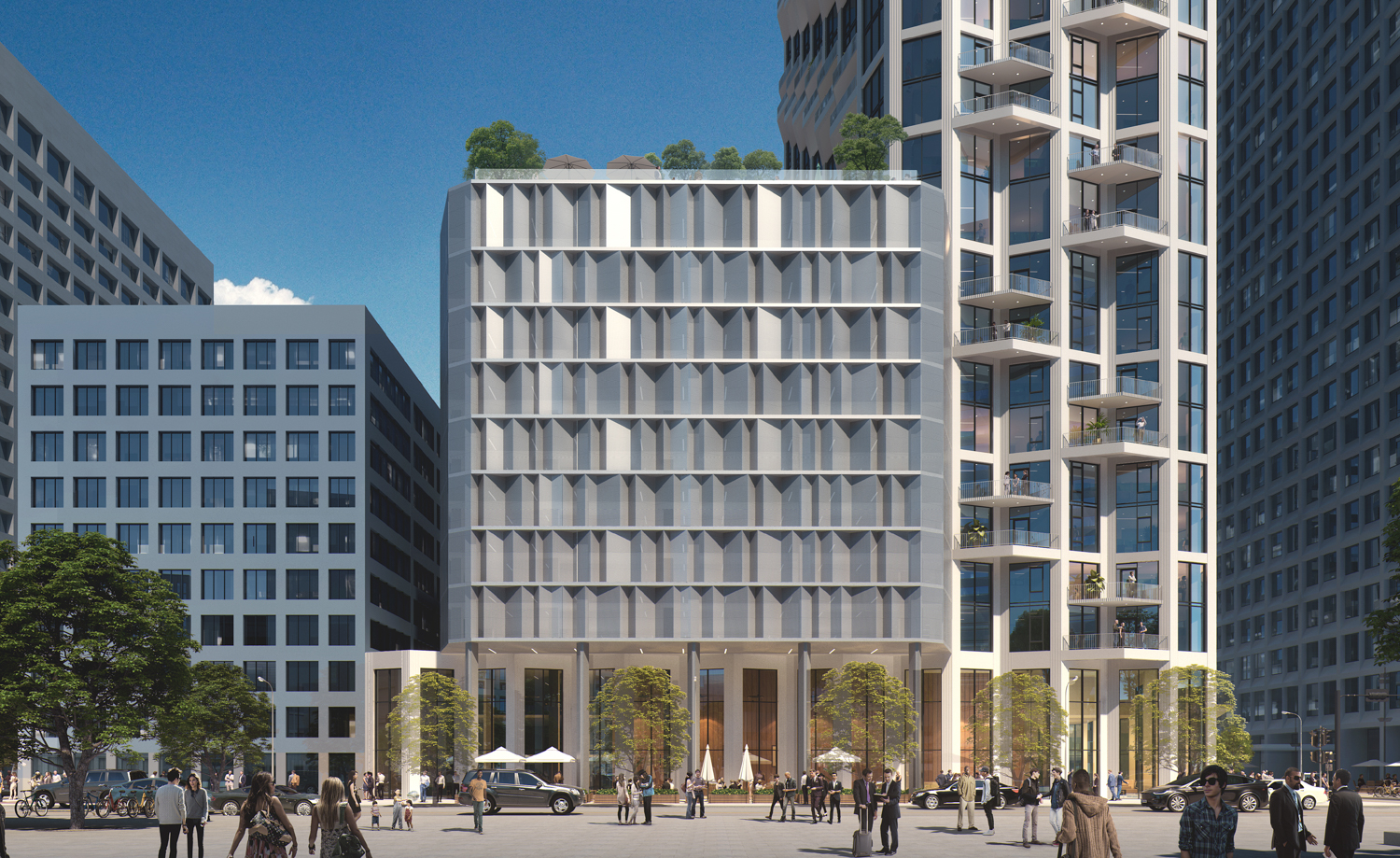
Town Tower garage structure, rendering by Solomon Cordwell Buenz
Though no vehicular parking is required, parking will be included for 734 cars across a twelve-story garage podium facing 21st Street. The auto-oriented portion will be visually distinct for the pedestrian. The exact quantity for bicycle parking is not specified, though cyclists will find parking in the 12-story garage with 500-660 square-foot bike parking rooms on each level and a 3,300 square-foot room in the basement.
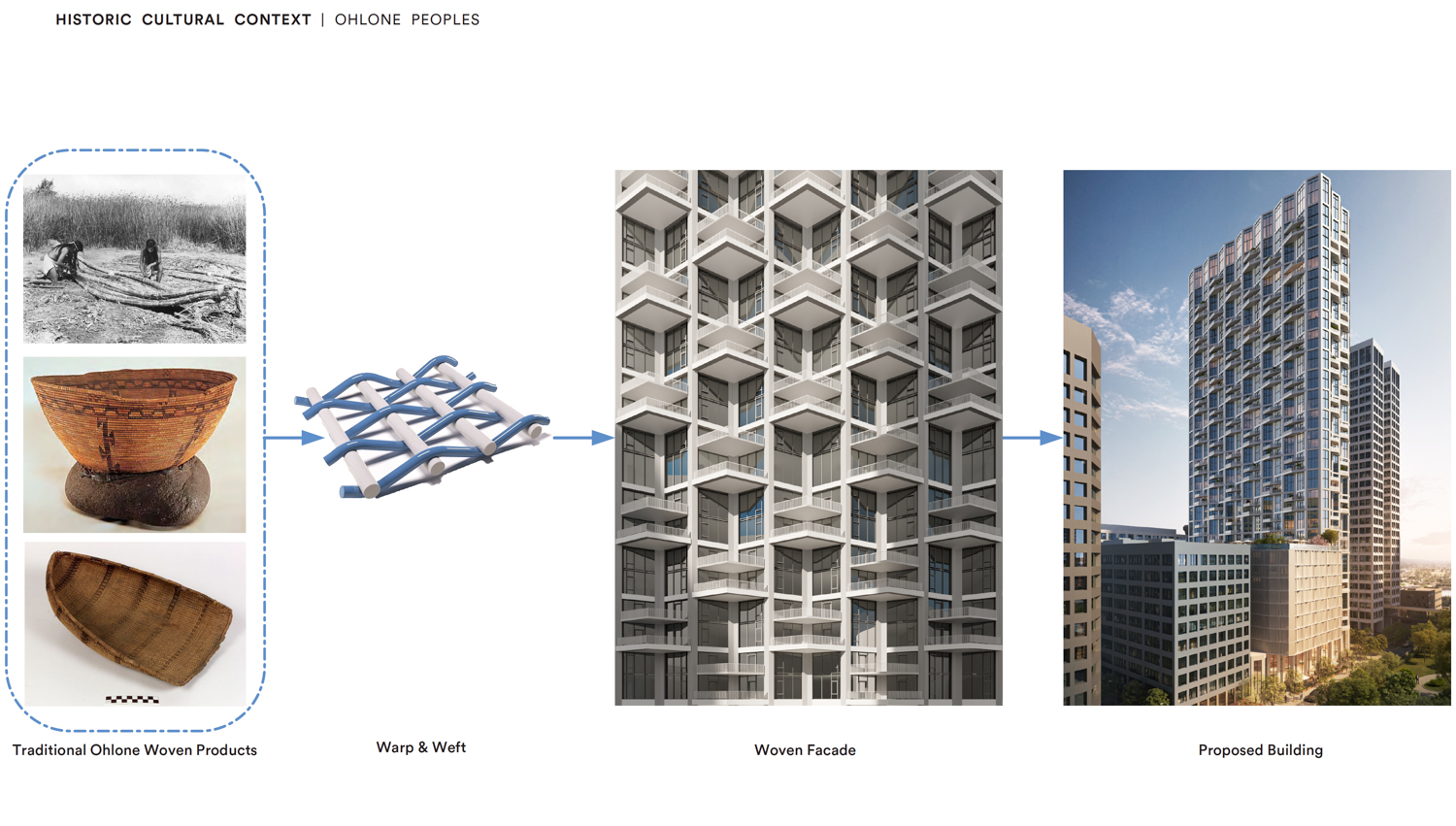
Town Tower design inspiration from Ohlone woven products, rendering by Solomon Cordwell Buenz
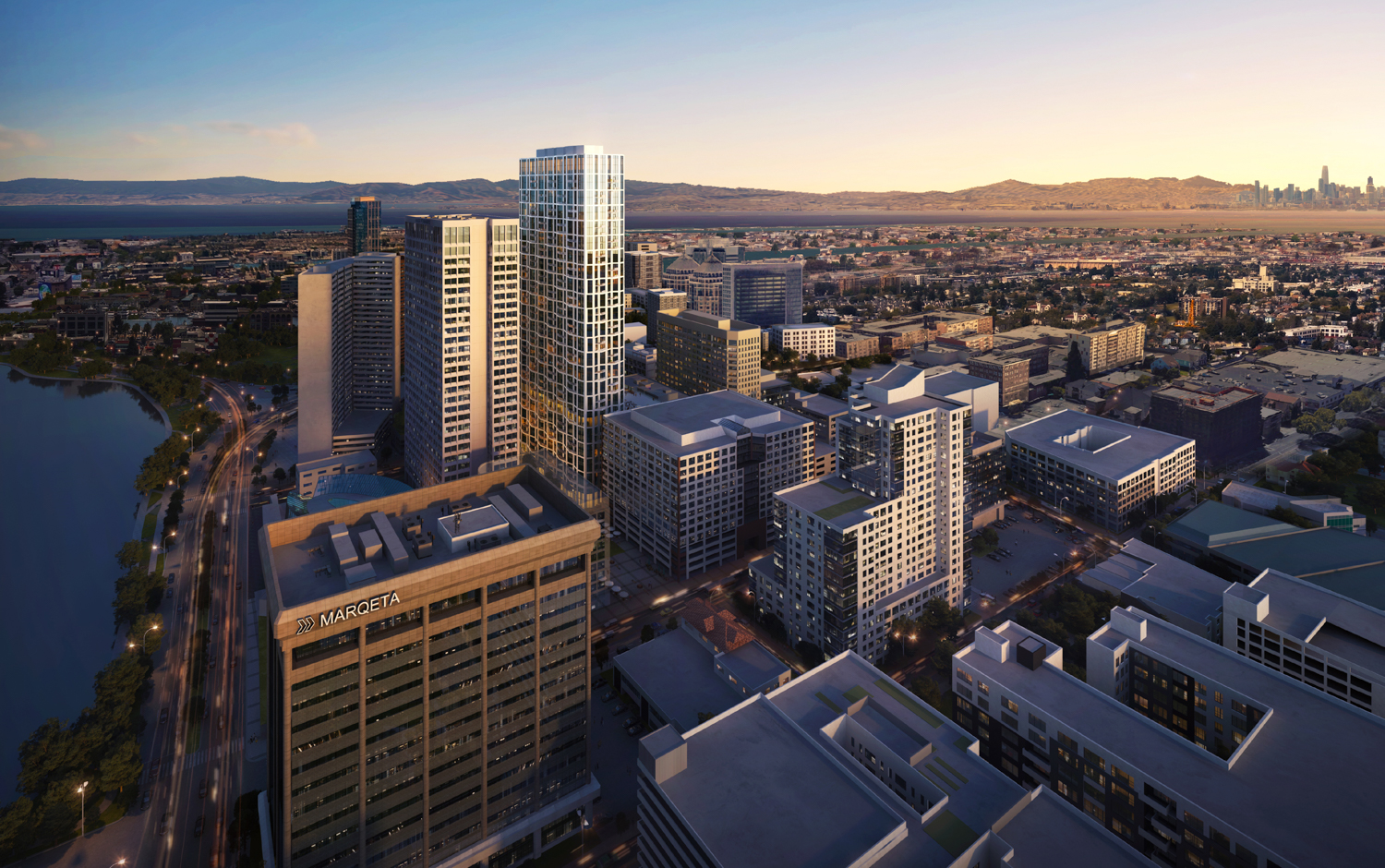
Town Tower sunset view, rendering by Solomon Cordwell Buenz
Solomon Cordwell Buenz is the project architect. The firm has had a significant influence on the Oakland skyline, having designed Atlas, the current second-tallest building in Oakland, 1900 Broadway, which is expected to top out as the third-tallest building, and 17th and Broadway, currently the city’s fourth-tallest tower.
Planning documents show the exterior takes inspiration from the woven products designed by the Ohlone People, the indigenous people of the Bay Area. The woven type, as with the proposed tower, contrasts bold vertical columns with an alternating crosswise pattern. For Town Tower, this expression is achieved with the private balconies. The angular facade is also reminiscent of modern interpretations of the Bay Window vernacular, such as with 555 California Street and MIRA in San Francisco.
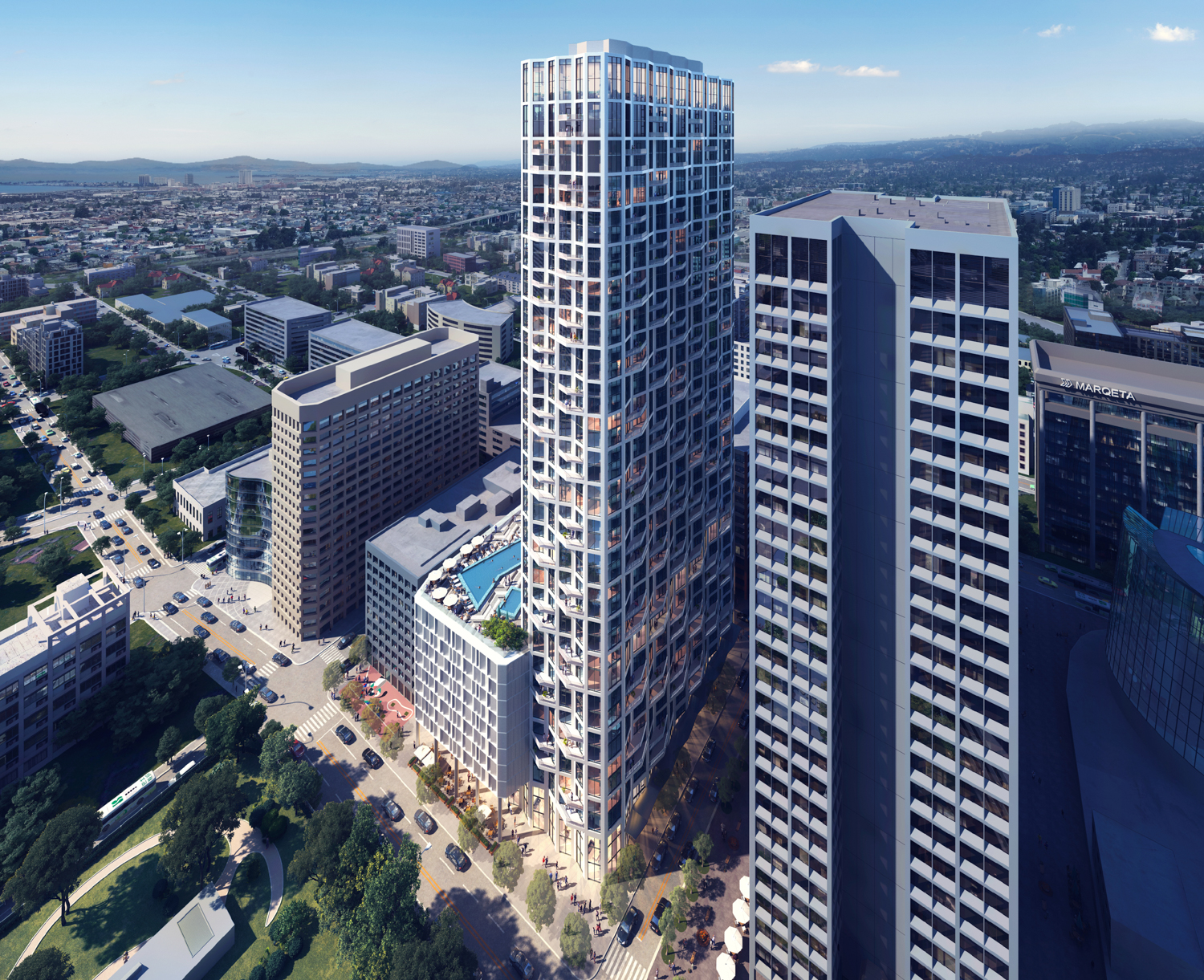
Town Tower aerial view from 21st Street and Kaiser Plaza, rendering by Solomon Cordwell Buenz
In a letter to the city, the project developer mentions that the proposed Town Tower iteration is similar in scale to the larger office iteration dubbed Two Kaiser Plaza proposed in 2017. While the smaller office plan would be 250 feet tall, the taller version peaked at 525 feet tall with 1.17 million square feet of floor area, parking for 360 cars, and ground-floor retail. Hathaway Dinwiddie was to be the general contractor.
Two Kaiser Plaza is the current tallest residential proposal in the Oakland pipeline and would be the tallest structure if completed today. However, the tallest proposal currently moving through the city’s approval process is 415 20th Street, a 622-foot office tower being developed by Hines, with design by Pickard Chilton.
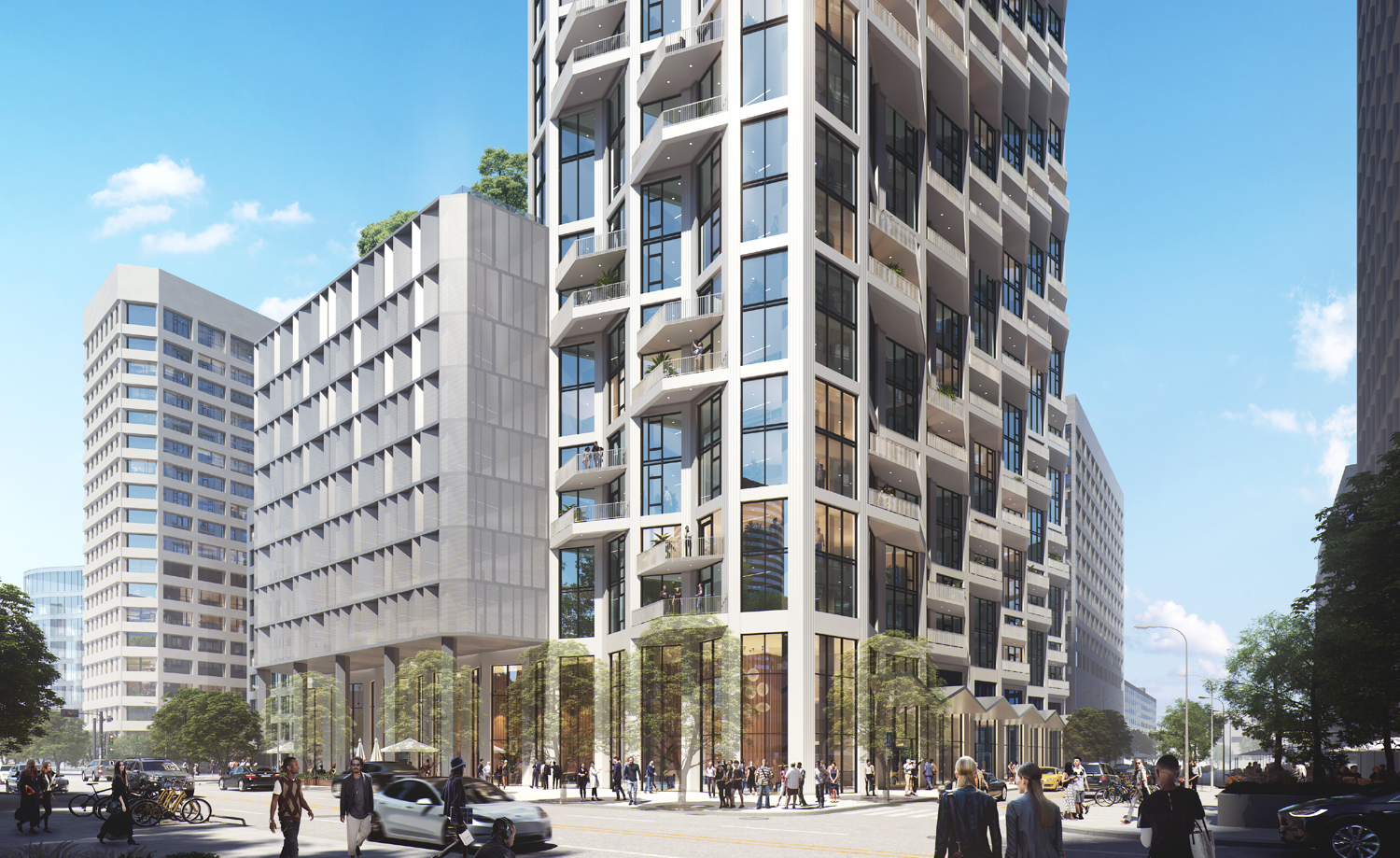
Town Tower street-level view, rendering by Solomon Cordwell Buenz
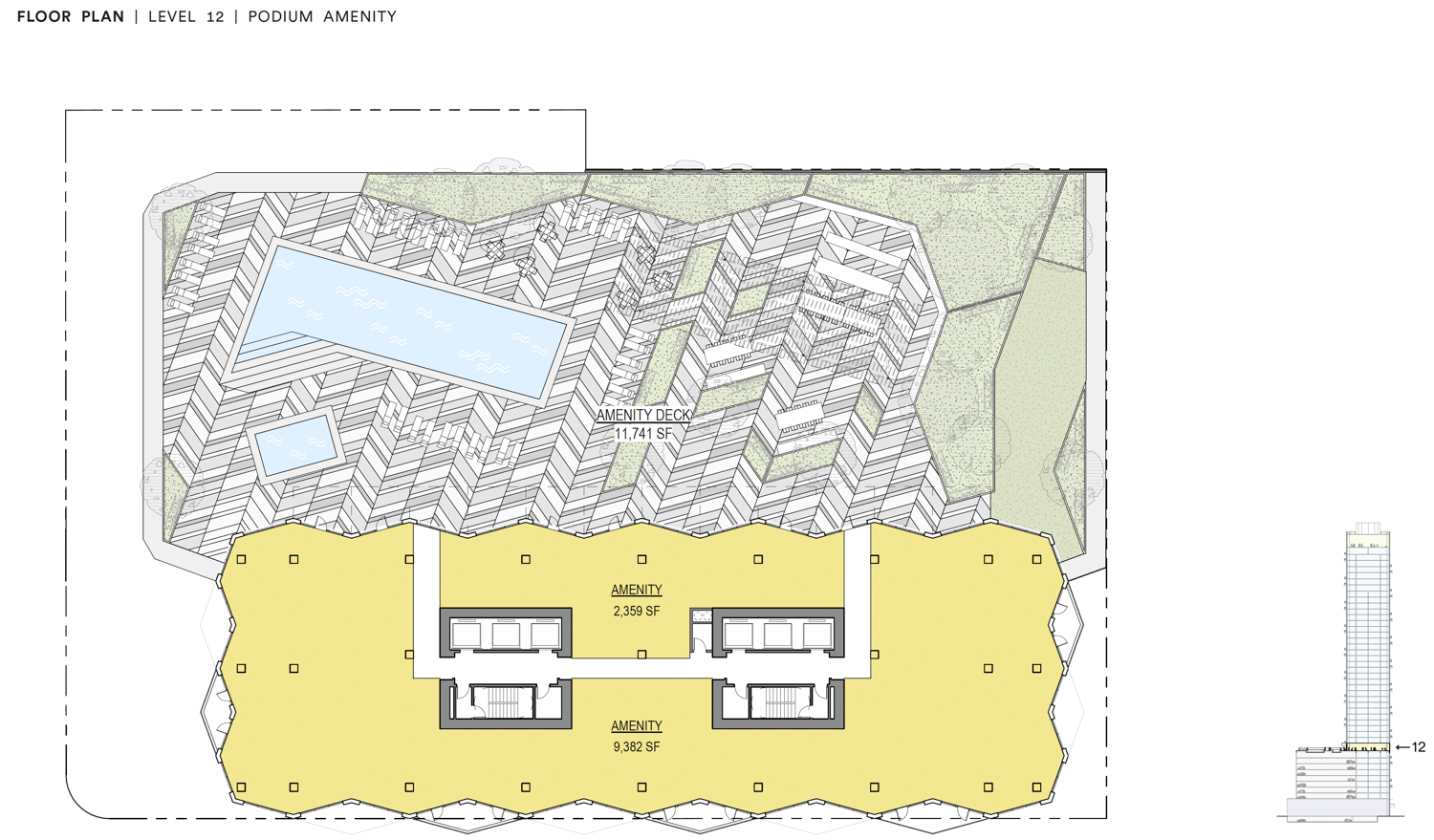
Town Tower amenity deck, illustration by Solomon Cordwell Buenz
Behind 325 22nd Street, Tidewater Capital is floating two plans nearby at 1431 Franklin Street, which include a 410-foot office or a 413-foot residential tower. The project has undergone a myriad of design alterations, with the most recent version by Large Architecture revealed in early August of this year.
The existing 1.02-acre parcel serves as a surface parking lot bound by 21st Street, 22nd Street, and Webster Street. Vehicular access will be put along 22nd Street, which is already heavily used as a garage and service vehicle access point for the neighborhood. The pedestrian entrance would be along 21st Street, positioned closer to Broadway and the 19th Street BART Entrance.
CIM Group hopes the pre-application will gain protection from Senate Bill 330, the Housing Crisis Act of 2019, which streamlines project approval related to zoning, design, subdivision, and fee requirements. Concessions have been requested for open space requirements. The project achieves a 20% density bonus above base zoning.
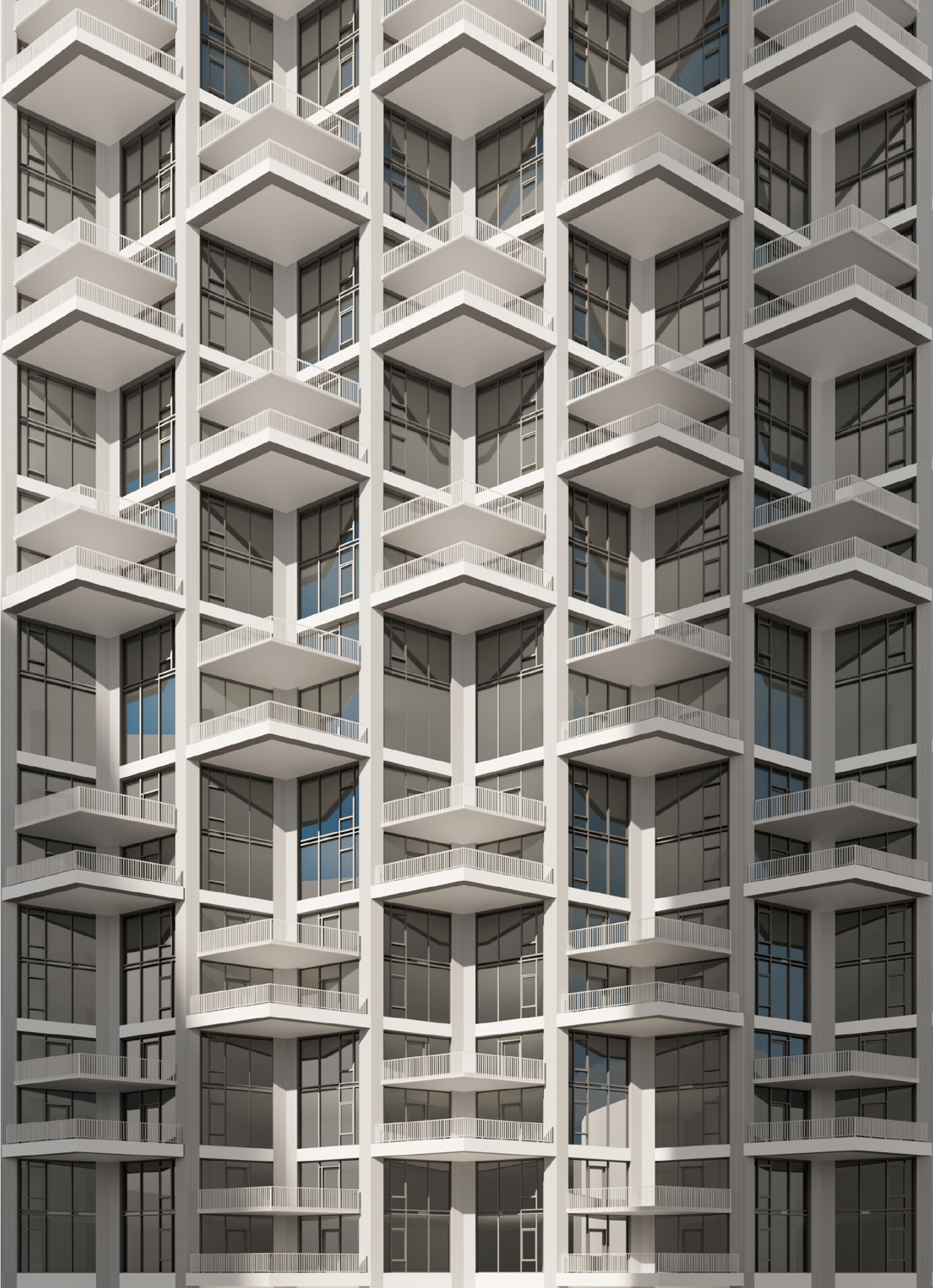
Town Tower facade detail close-up, rendering by Solomon Cordwell Buenz
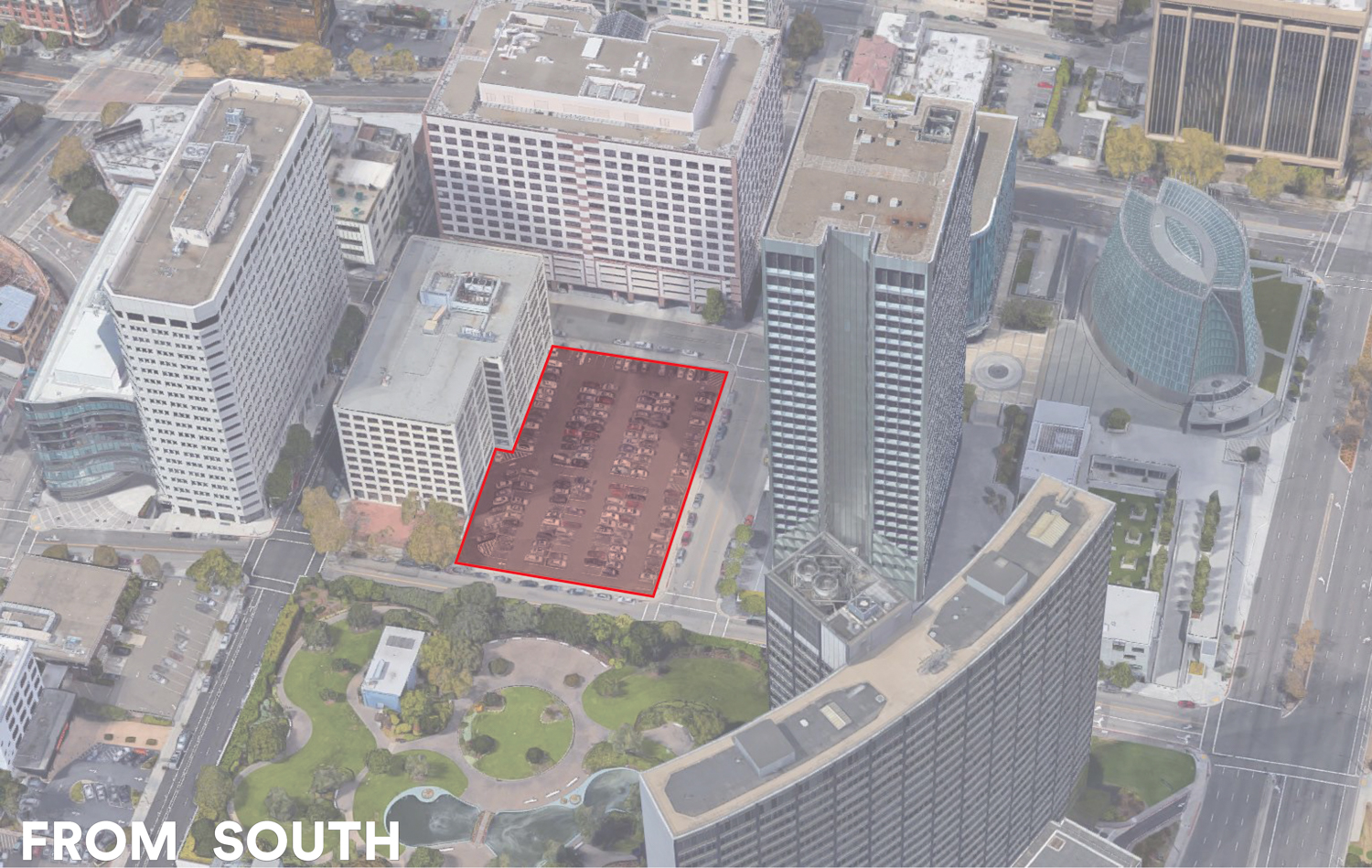
325 22nd Street site, image courtesy Solomon Cordwell Buenz
Closing the letter to the city, CIM Vice President Sean Buran writes, “we look forward to working with the Planning and Building Department to make this project successful.” YIMBY reached out to Buran with a request for comment late last night and will update the article if we receive a reply.
Subscribe to YIMBY’s daily e-mail
Follow YIMBYgram for real-time photo updates
Like YIMBY on Facebook
Follow YIMBY’s Twitter for the latest in YIMBYnews

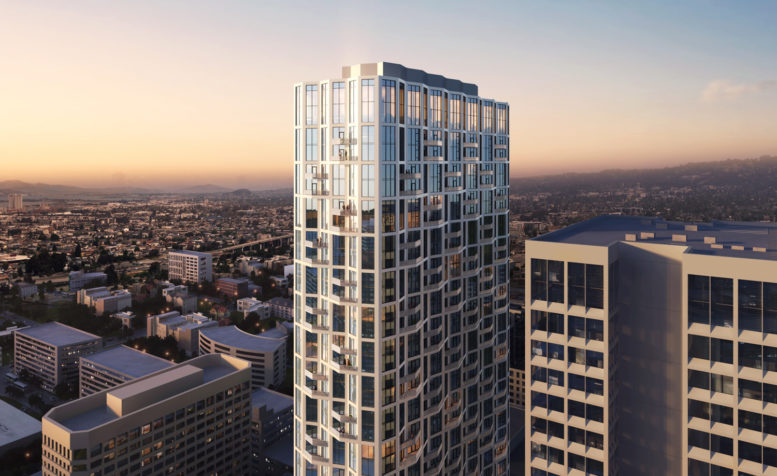




Unique design that will add vibrancy and much needed housing units to the downtown core. Build it!
If I were to bet on a neighborhood/district of the Bay Area where you can build high-rise multifamily and get high occupancy… it would be the Downtown side of Lake Merritt. That parking lot should have seen development in the early 2000’s… it’s long, long, long overdue.
7 min walk from 19th and Broadway BART station. Parking for 734 cars. “No vehicular parking is required.” W.T.F.
You may not want parking but a lot of people do and depending on their job require it. Plus the building is surrounded by businesses, gyms, banks, entertainment, and offices, some of which require parking. If I go to the grocery store and buy 5 bags of groceries, I am not going to want to carry them on BART or AC Transit. Also, believe it or not, BART is pretty much at capacity at times, do you really want to be standing on Bart when you are squeezed in like sardines carrying a jumbo pack of toilet paper and two bags of groceries? You are making everyone adapt to your lifestyle choices and routines. It may work for you but it doesn’t work for everyone. Living in certain locations makes the need for a car less important but maybe one is still necessary.
Sure, some people want to have cars. But the proposal has more than 1 space/unit, whereas other recent residential buildings downtown have built less. More parking encourages a lot more driving right in the middle of downtown Oakland, which is worse for everyone else in many ways: more danger for people walking and biking, slows buses down, and worsens air quality. It also makes the housing units less affordable. Some parking is reasonable, but this is just excessive. And the grocery store is literally a 5 minute walk away.
Enormous parking garage aside, the building looks great!
I think it is great. I am all for building up instead of out. I like how the “exterior takes inspiration from the woven products designed by the Ohlone People, the indigenous people of the Bay Area. The woven type, as with the proposed tower, contrasts bold vertical columns with an alternating crosswise pattern.” It makes it more interesting to know that and I think it is also pleasing to the eye. Hopefully, it will come to fruition. I also like that there are a lot of offices located in the same area they are building housing. It may help people to live closer to where they work. The largest problem is refilling the retail spaces. I shop mostly on Amazon because I dislike home depot. If somehow we can find stores that people like. I noticed one thing I liked about working in downtown Oakland was the many small lunch hole-in-the-wall places, Taqueria, sandwich shops, pasta, donut, salad, or whatever which are nothing fancy, not really chains but locally owned and are fairly reasonable. If we could fill up these towers with these it would be a win-win. It would be sort of like a loss leader where the building essentially doesn’t make hardly any or may even lose money for their retail space but will have happier tenants and are able to fill up their building. Call it an amenity or befit. After my ramble, I like the building.
RE: Town Tower facade: Can you say future water intrusion?
I like the building and the fact that a prime lot is getting filled but I don’t quite understand the orientation of the building. Seems to me that turning the building 90 degrees would have the wider side facing the gardens at the Kaiser building. As it is now, most would face directly into the Ordway building directly across the street.
The wider side facing the gardens atop the Kaiser Garage would create a wider shadow on 22nd St.
Speaking of orientation, I’d like to see the garage podium on the east with the tower between that the the adjacent office building.
*that and the adjacent office building to the west.
Is it just me, or is this a way more interesting design than the rest of Oakland is getting right now?
Nice
Great! The design is top-notch, as is the unit mix (there’s a good amount of 2-bedrooms). Seems like many, if not all of the units have balconies. I’m not sure what’s going on with the high parking ratio (more than 1 car per unit), but if I have to guess, it’s probably because some of the parking spaces will be available to the public or ground-floor retail. It’s quite common for developers to make deals with neighboring buildings to provide parking for them!
The Parking is in a separate building and since it is 12 stories why not make it 14 stories and provide more parking? Oakland is building on a lot of the current surface parking lots and like it or not they need parking for many businesses and retail. People are not getting rid of their cars, if anything they are getting extra cars. My parents had 1 car for years and later as we got older it was 2. We have 3. 2 of my neighbors have 4 cars each and in both houses only 2 people that drive. There is fantasy and then there is reality. Most people in the Bay Area don’t spend their lives within 5 blocks of where they live, work, shop, eat, school, church although I imagine some do.
Nice
1/3 of the square footage is for parking? Is that a typo?
🤞 happy for oakland
This message, is matchless))), it is interesting to me 🙂
What words… super
Here there’s nothing to be done.