New plans have been submitted for a three-story townhome-style development at 1517 E Street in Mansion Flats, Sacramento. The plans provide five iterations for the exterior color palette, with no indication of which version they expect to use. Tarik Taeha of Pearl Seven Inc is listed as the property owner.
In November 2020, the project developer initially proposed plans to convert the existing structure to house ten units, establishing a brick facade designed by MHA Architects. The newest design shows a remarkable shift with slightly more housing and a protected mid-building pathway.
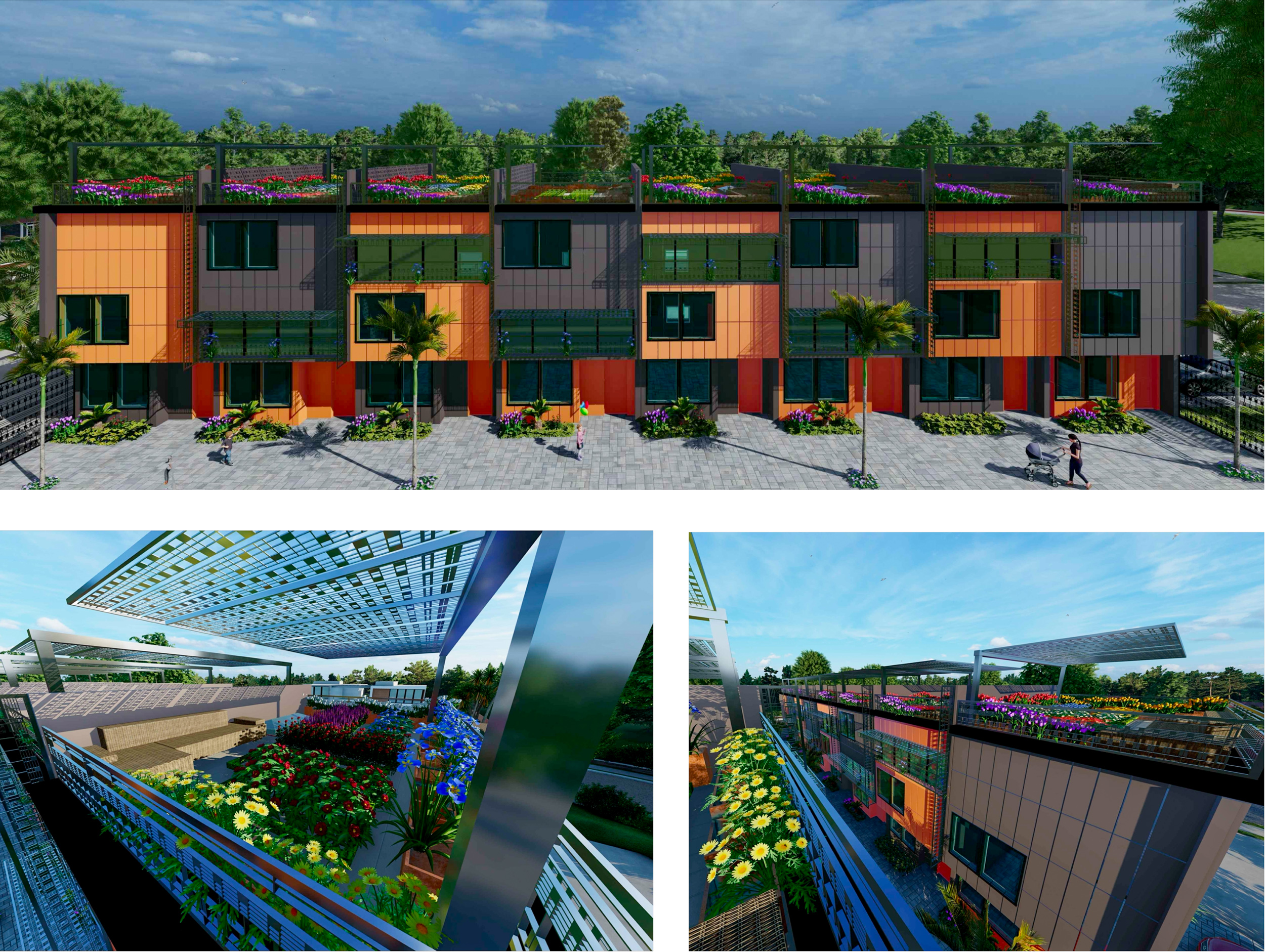
1517 E Street design iteration A, rendering by H&H Consultant Engineering
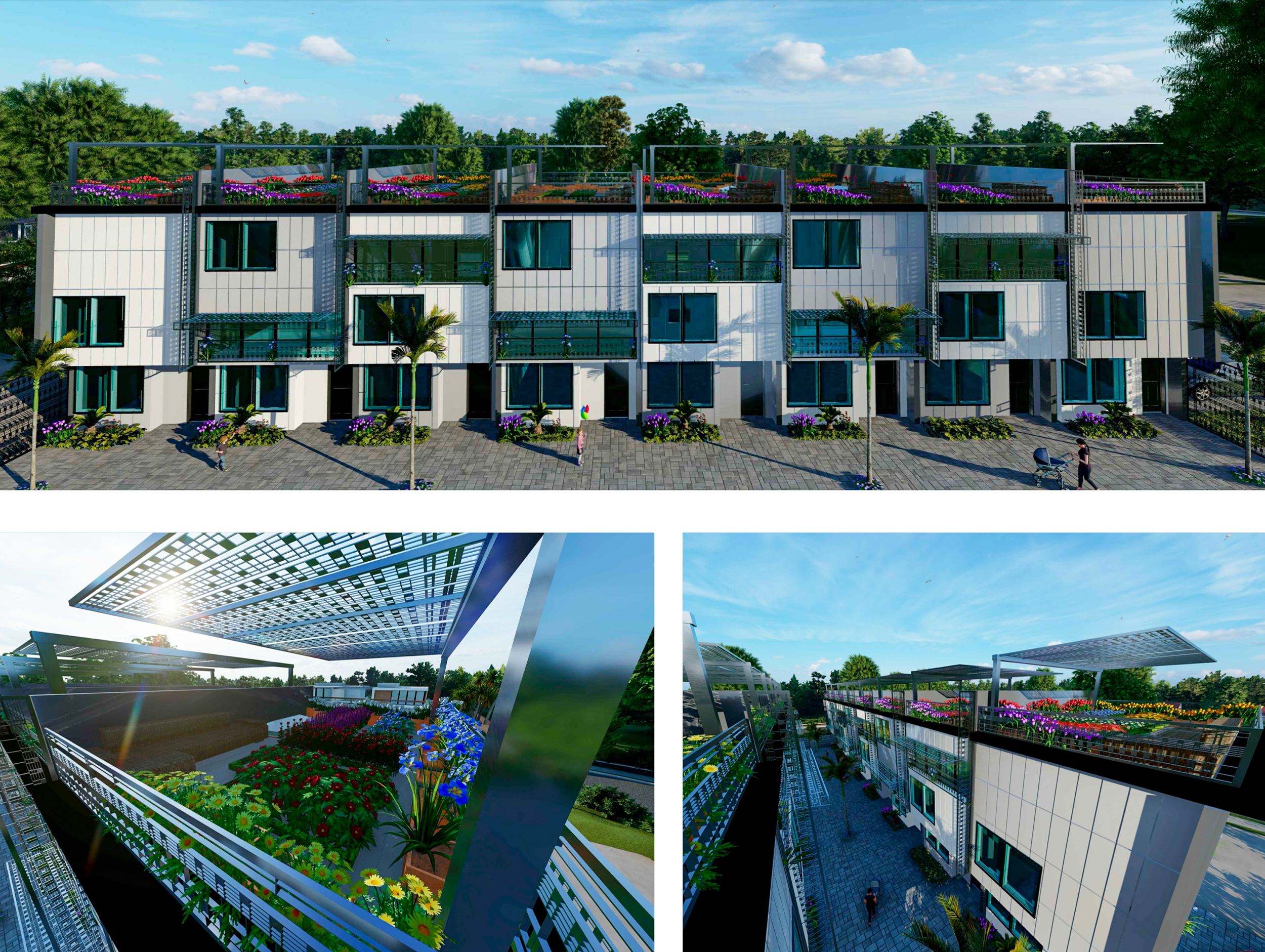
1517 E Street design iteration B, rendering by H&H Consultant Engineering
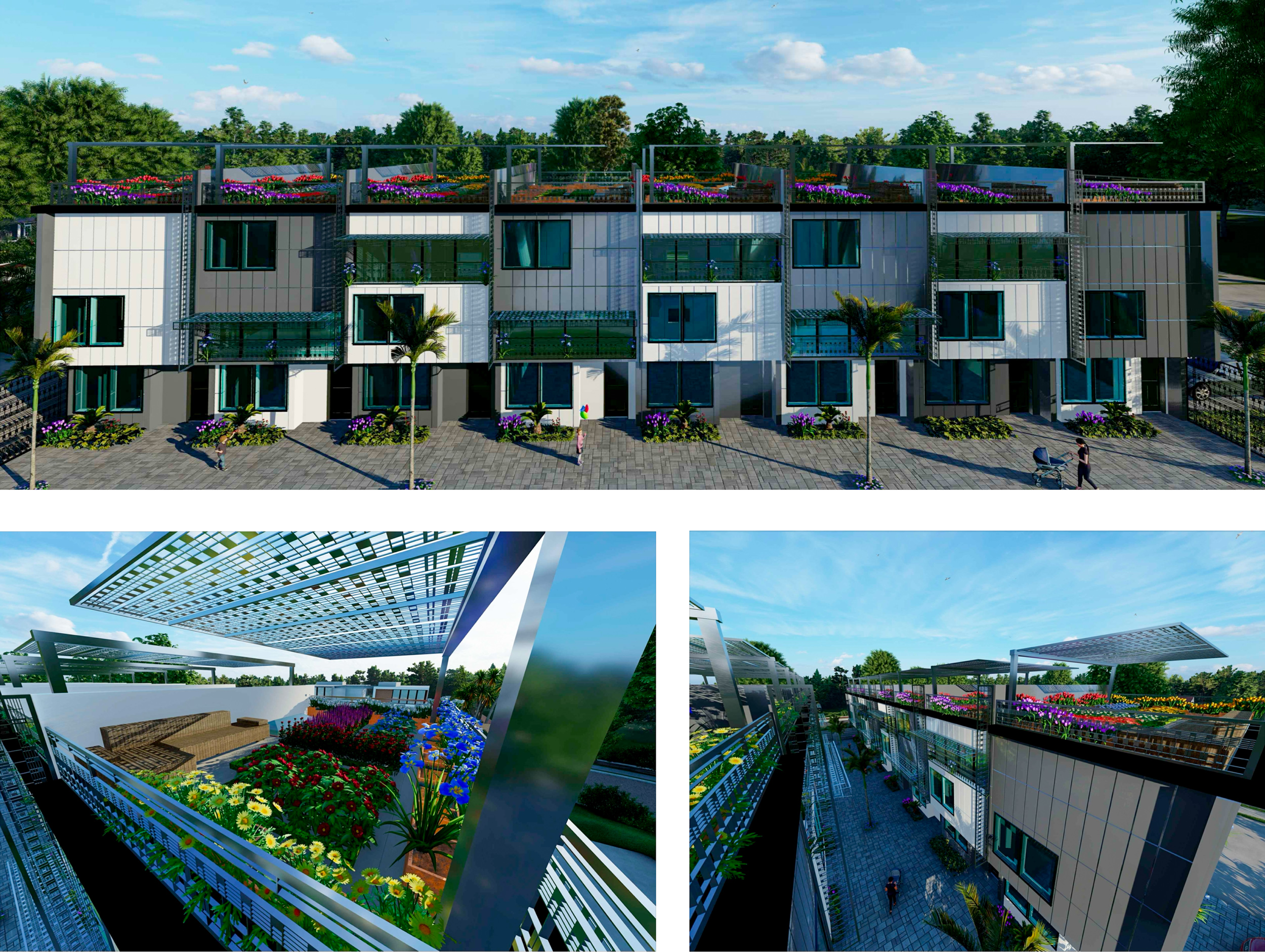
1517 E Street design iteration C, rendering by H&H Consultant Engineering
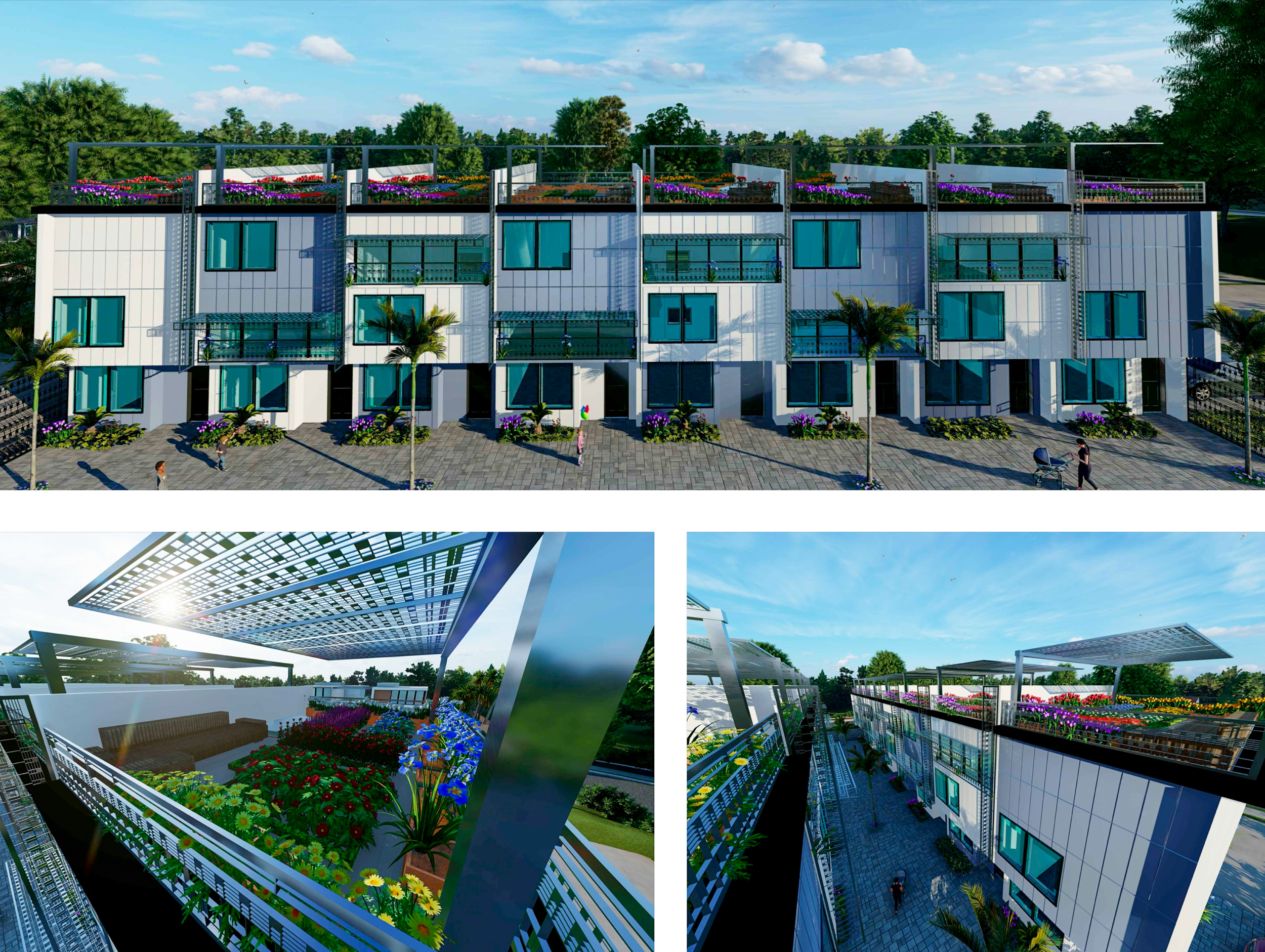
1517 E Street design iteration D, rendering by H&H Consultant Engineering
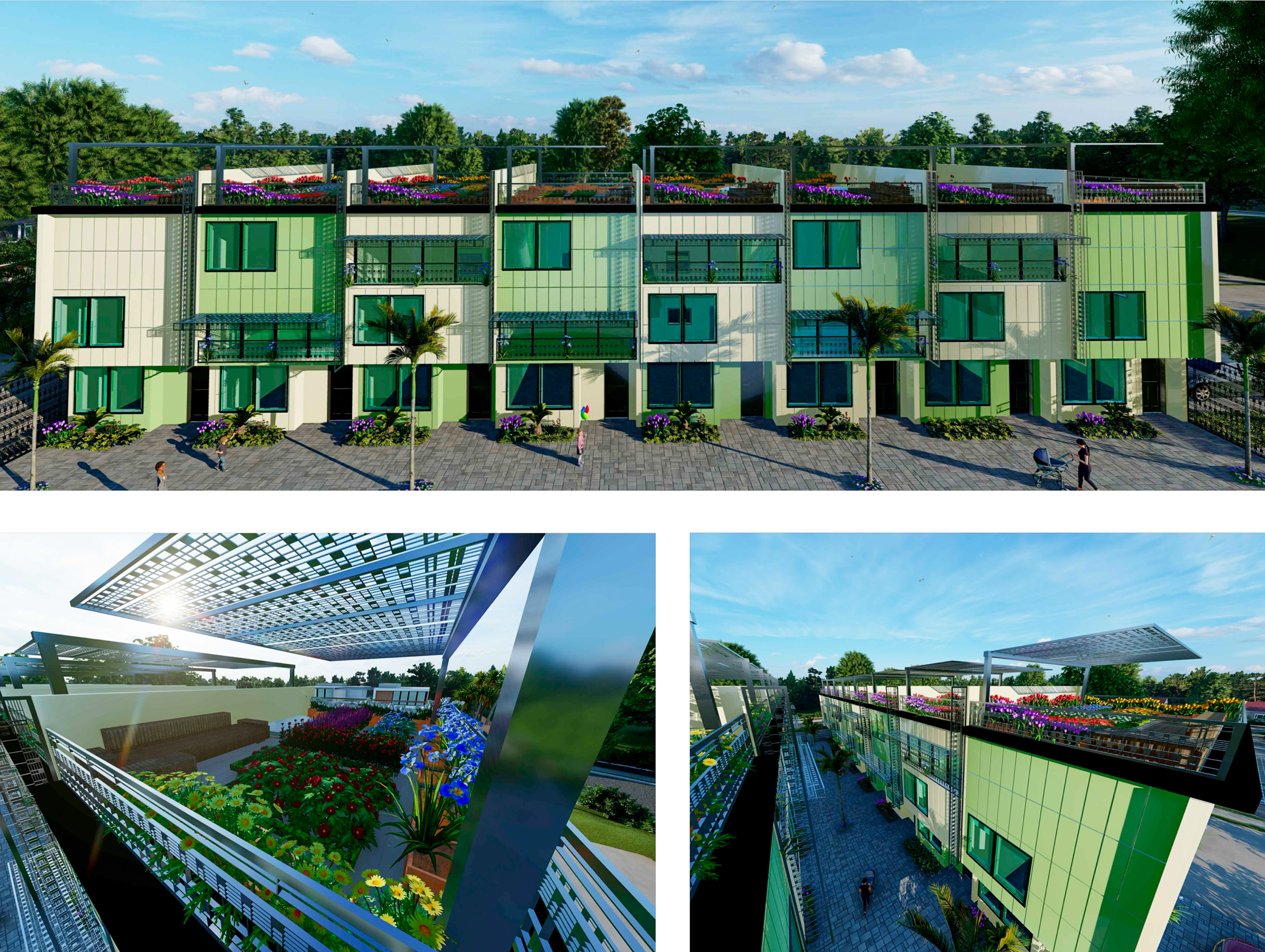
1517 E Street design iteration E, rendering by H&H Consultant Engineering
Facade materials include aluminum, wood-look panels, and carbon crystal salt panels. The five design iterations show differently-colored aluminum panels while retaining the same architectural features. Metal awnings will provide coverage for the rooftop gardens and balconies on each unit.
H&H Consultant Engineering is responsible for the project architecture, landscaping, MEP, and structural engineering. Rose’s will be involved with civil engineering.
The property is midblock between 15th and 16th Street, connecting E Street to Democracy Alley. Future residents will be 15 minutes away from the California State Capitol Park on foot, with most of Downtown Sacramento reachable in less than 15 minutes by bicycle.
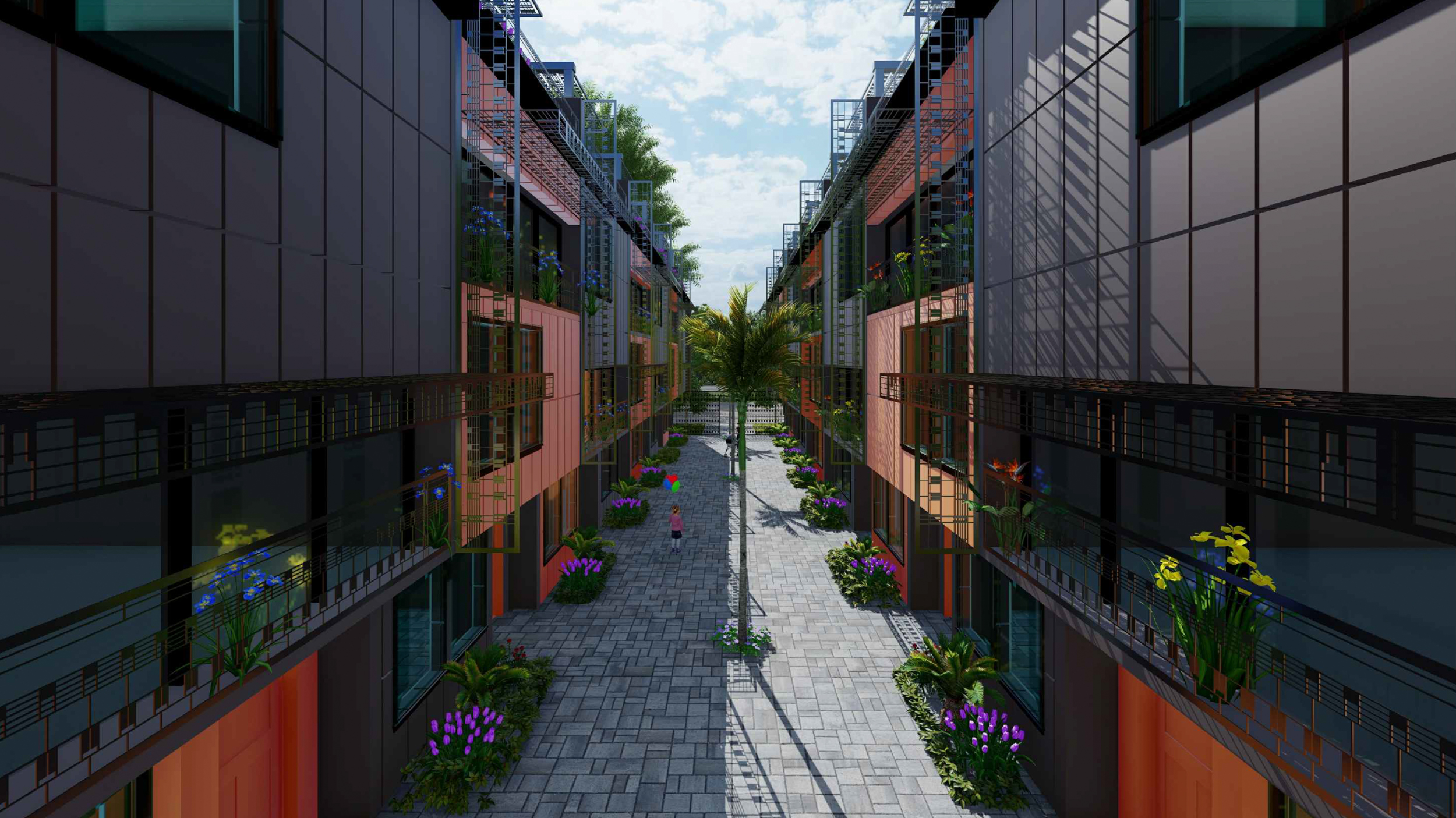
1517 E Street inner-building pathway, rendering by H&H Consultant Engineering
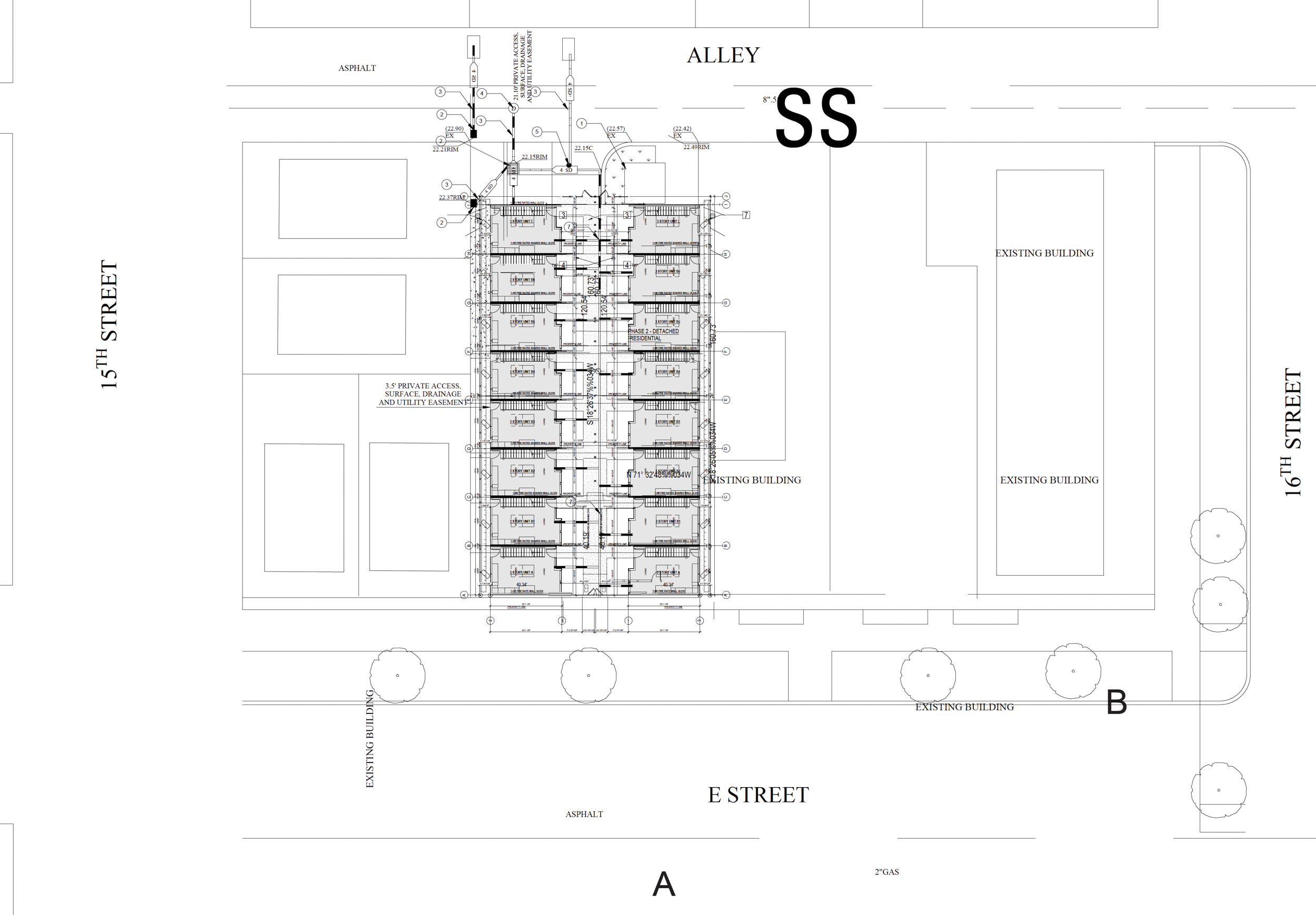
1517 E Street site map, illustration by H&H Consultant Engineering
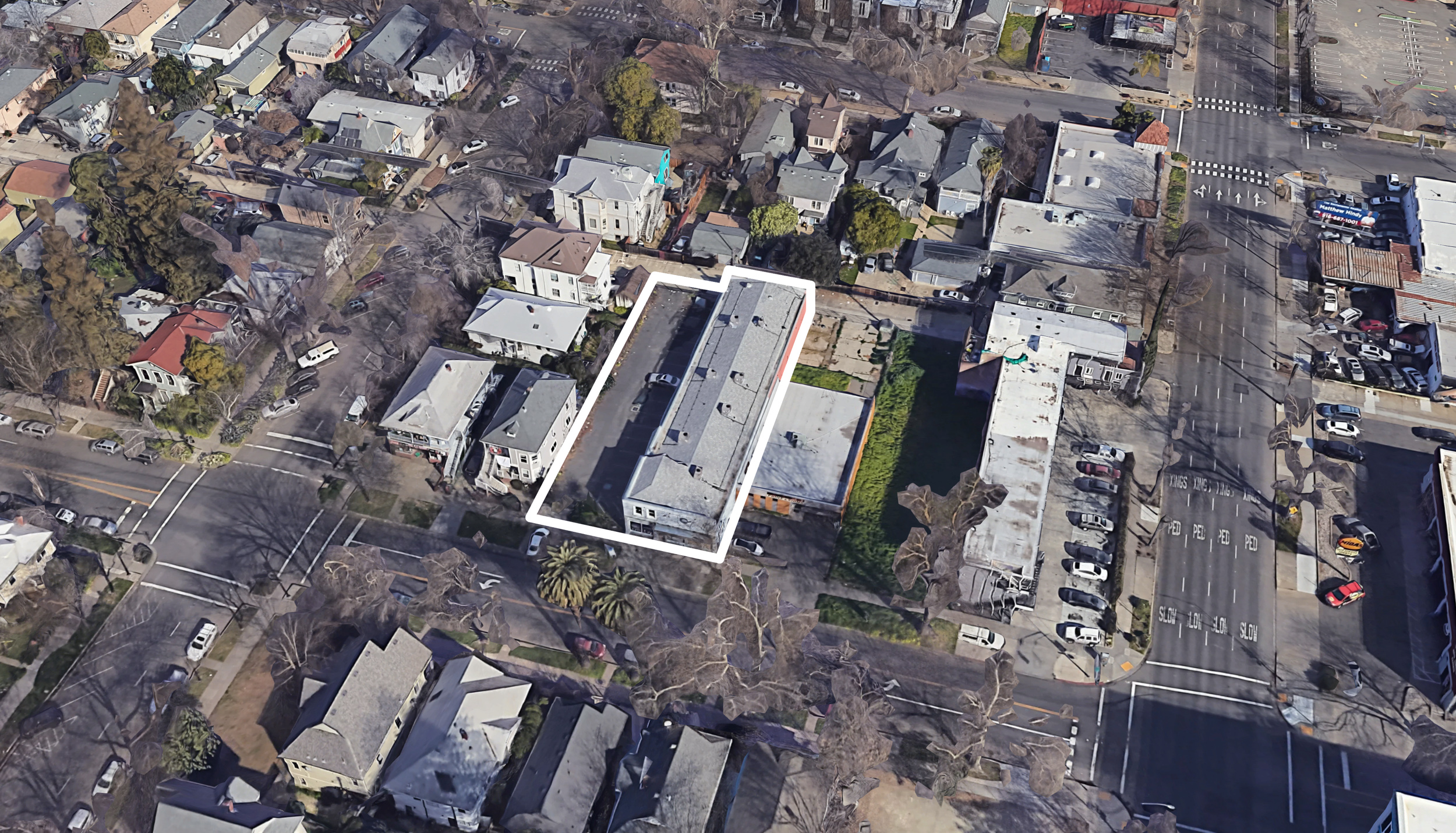
1517 E Street, image via Google Satellite
Demolition will be required for an existing two-story commercial structure. The now-vacant property had been occupied by the SPCA Thrift Store. The property is located near the Eleanor Apartments at 501 16th Street, developed by SKK Development.
An estimated timeline for construction and completion has not yet been established.
Subscribe to YIMBY’s daily e-mail
Follow YIMBYgram for real-time photo updates
Like YIMBY on Facebook
Follow YIMBY’s Twitter for the latest in YIMBYnews

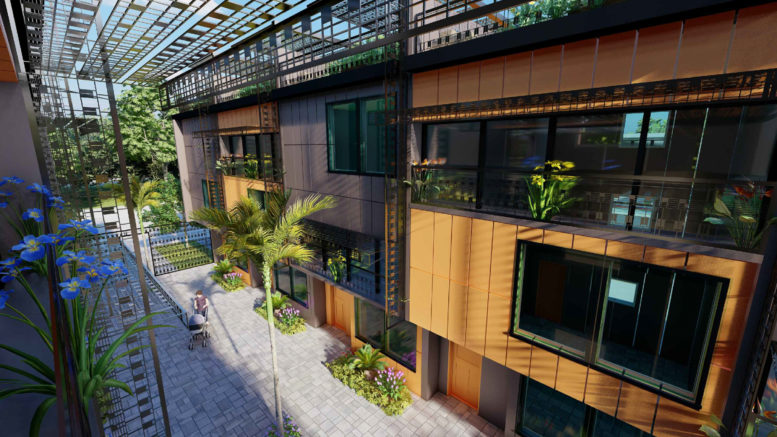




Good afternoon,
I would like to get on your bid list please for the fire sprinkler system. I would also love to set up a lunch meeting with you and purchasing because I believe we both share the same vision on building new homes. Let me know some dates we can meet up or even have a zoom call.
Very light and unique design. The thing I like the most is it’s simple grid-like design. But in my opinion I think the first color palette for the facade is better, the contrast between the yellow and grey color gives it a sense of coziness and uniqueness.
Thanks Lana i really appricted
Tarik Taeha, the project developer, said the homes would all be rentals with an emphasis on environmentally friendly design that would also reduce resident bills.
Among the project features will be wall materials exceeding code standards, reducing energy costs, and using on-site grey water for rooftop gardens, reducing water and sewer costs, he said. Project construction could start as soon as this summer, he said.
Angora Investment Company LLC, with a post office box address in Sacramento, is listed as the project applicant, though Taeha said the company is no longer involved.
Records on real estate information website Reonomy indicate that Angora sold the property in January 2023 for $1.2 million to Pearl 24 Inc., with an address in Pleasanton. A contact listed on Reonomy for Pearl 24 Inc. didn’t return an email Thursday.
Each unit would be 1,460 square feet with a kitchen, living room and laundry area on the first floor, a bedroom and bathroom on the second floor and a master bathroom/bedroom on the third floor.
According to the application, at least some of the units would be subsidized, suggesting an affordability component to the project, though Taeha said that won’t be the case. Unlike a previous proposal that included adaptive reuse, this application states an existing single-story commercial building of about 6,400 square feet would be demolished.
“It doesn’t make any sense as apartments,” Taeha said. “It’s a good piece of land, and that’s not a creative solution.”
Villa of E St. would be on a property of about a third of an acre. Though not specifically outlined, renderings in the application show rooftop decks with gardens on every unit and windows stretching across the entire frontages of individual homes.
In 2020, Angora Investment proposed converting the existing building on the property into a 10-unit apartment building. That project was approved by the city but doesn’t appear to have progressed. At the time, a thrift shop had recently vacated the building; it’s not clear if it has a current tenant.
Jedco Consulting Engineers Inc., based in the Bay Area, is listed under “design” in plans for the project.
I’m looking for one bedroom as soon or later in the future.