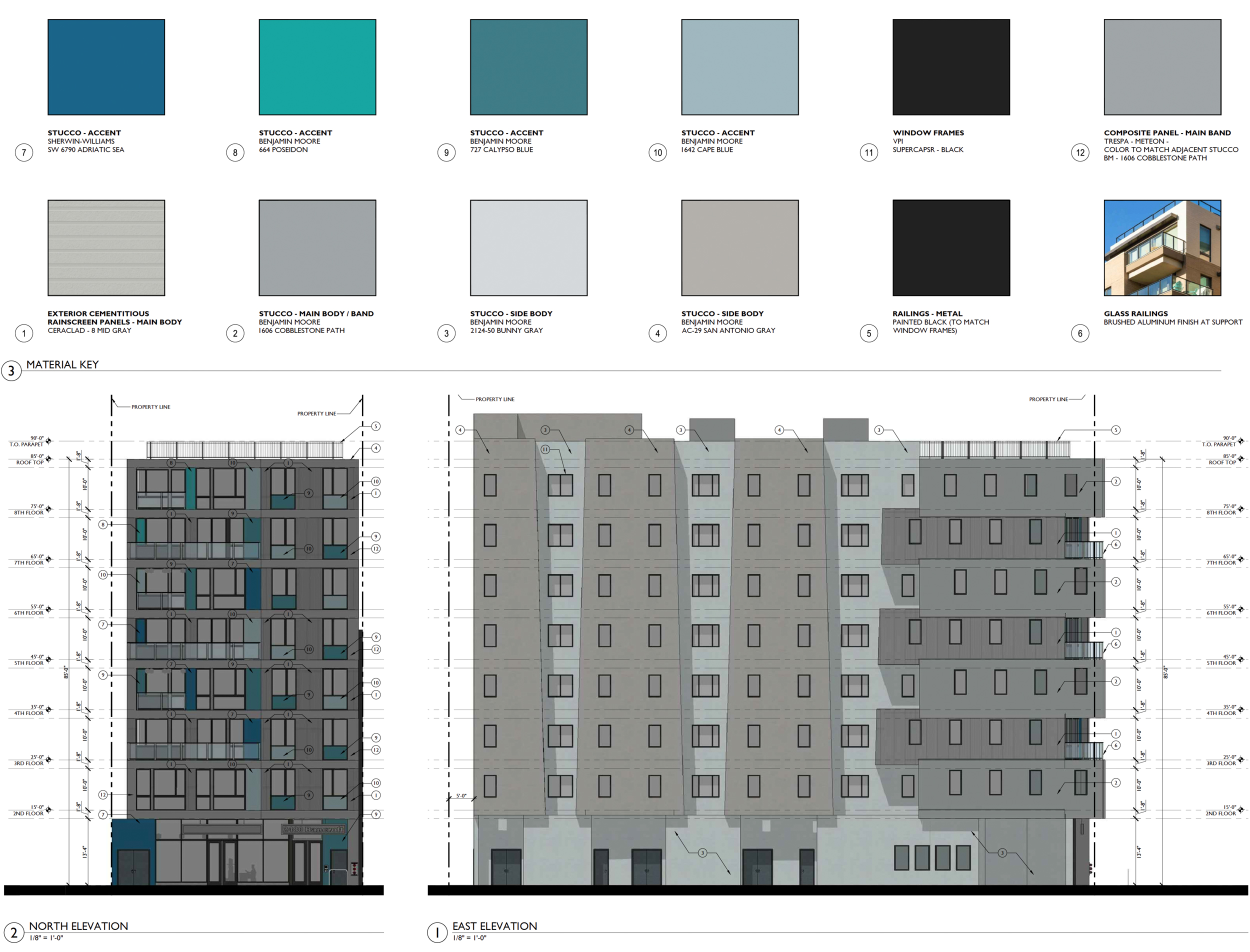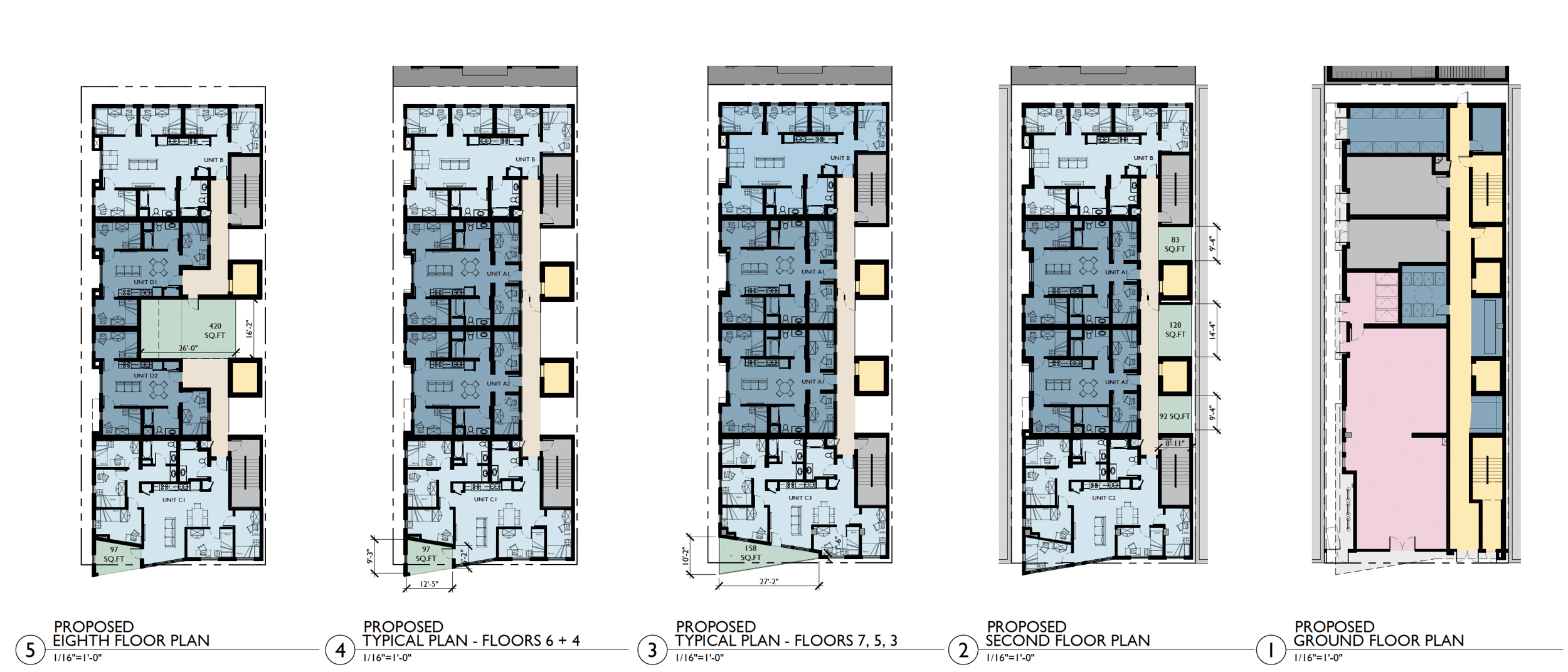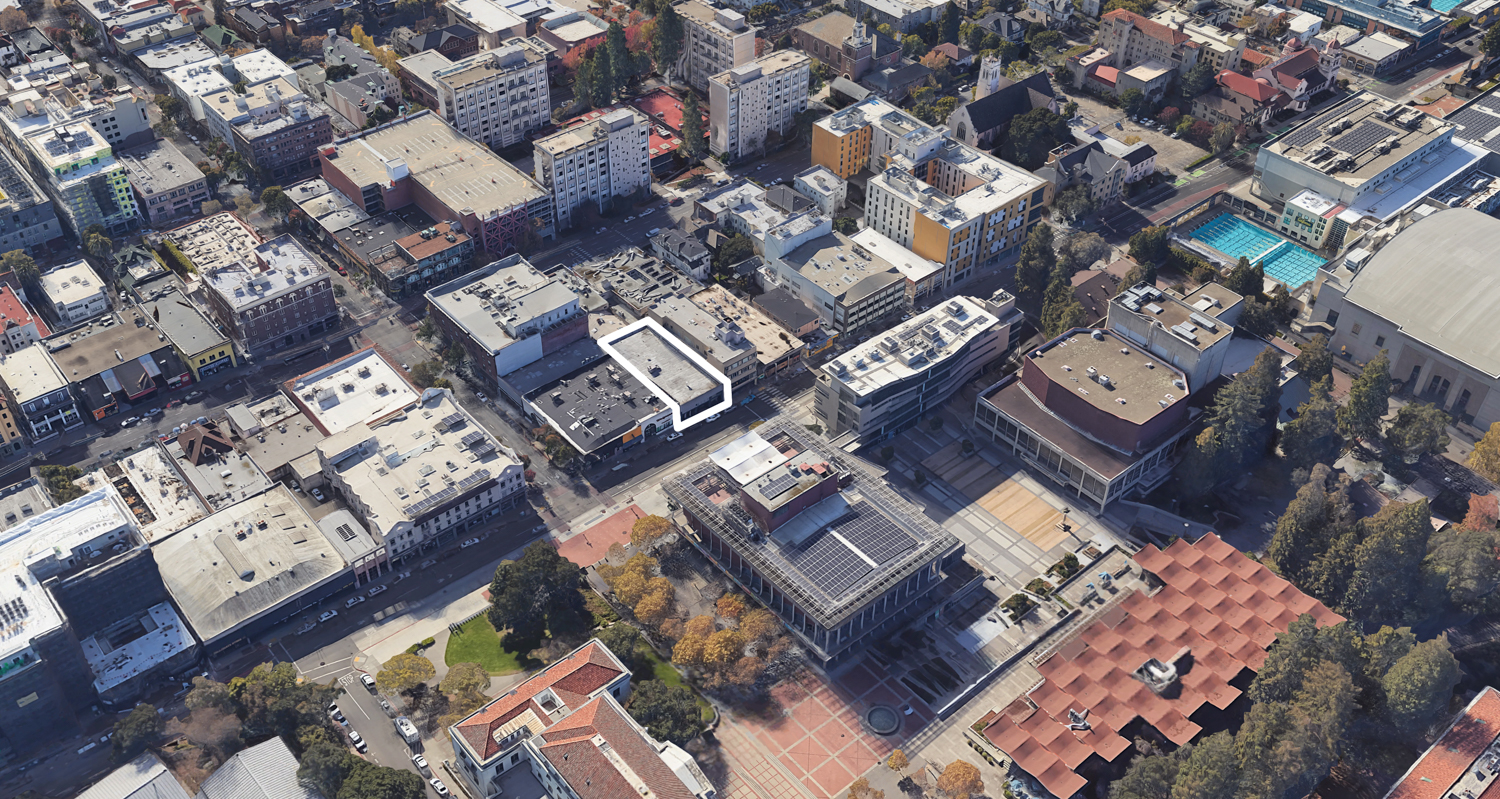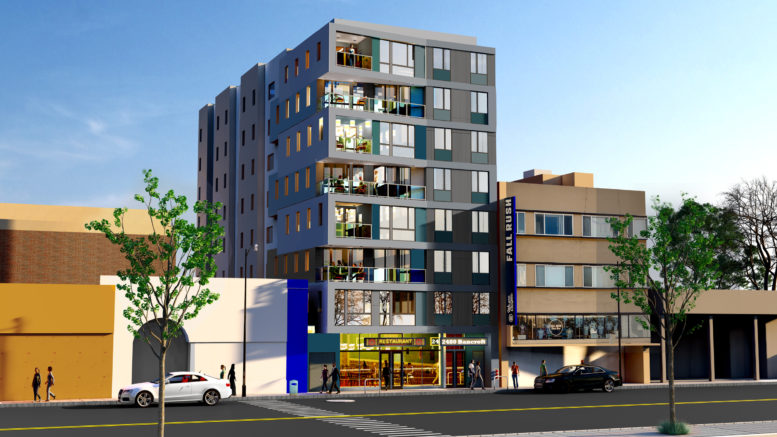Studio KDA has revealed to YIMBY new detailed plans for an eight-story mixed-use apartment building at 2480 Bancroft Way in Southside, Berkeley. The infill will produce 28 new homes across from the UC Berkeley Campus and near Telegraph Avenue. The team has submitted a pre-application to secure a streamlined approval process with Senate Bill 330.

2480 Bancroft Way facade elevation, illustration by Studio KDA
The 95-foot tall structure will yield around 37,500 square feet, with 29,970 square feet for housing and 2,000 square feet for retail. The team specifies a vision for a restaurant serving beer and wine in the pre-application. Parking will be included for 35 bicycles in a ground-floor room connected to the lobby corridor. Three small common spaces on the second floor will cut out light wells, providing residents with more lighting in each corridor.
Unit sizes will range from three to six bedrooms, with lodging designed to serve student needs. The plan includes two units deemed affordable for very-low-income rental households, qualifying the project for a 27.5% state density bonus.

2480 Bancroft Way floor plans, illustration by Studio KDA
Writing to YIMBY, Studio KDA stated that “the project builds on the architectural context of the adjacent building’s horizontal emphasis (see strips connecting windows at the Fall Rush building), the angular forms of Eshleman Hall across the street, and the bright accents of color present at Stiles Hall on the corner of Bancroft and Dana.” The contemporary-looking design utilizes the balconies to articulate an alternating pattern.
Facade materials will include stucco, cementitious rainscreen panels, and composite material panels. BKF will be the civil engineer, and 122 West Landscape Architecture will be responsible for the open spaces.

2480 Bancroft Way, image via Google Satellite
Demolition will be required for a single-story commercial structure. Future residents will be just a few blocks from the Downtown Berkeley BART Station, the UC Berkeley Campus, and the retail-rich Telegraph thoroughfare. Commercial Lessors, Inc is the property owner, operating through Rue-Ell Enterprises Inc.
Subscribe to YIMBY’s daily e-mail
Follow YIMBYgram for real-time photo updates
Like YIMBY on Facebook
Follow YIMBY’s Twitter for the latest in YIMBYnews






Only 2 low income family units??
The low income units are 4 bedrooms.