New renderings have been released for a residential project proposed at 428 15th Avenue in Inner Richmond, San Francisco. The project proposal includes the development of a four-story residential infill development. The project replaces a single-story single-unit building and surface parking with three new homes.
Avenue Partners LLC is the project applicant. DMARCstudio is responsible for the design.
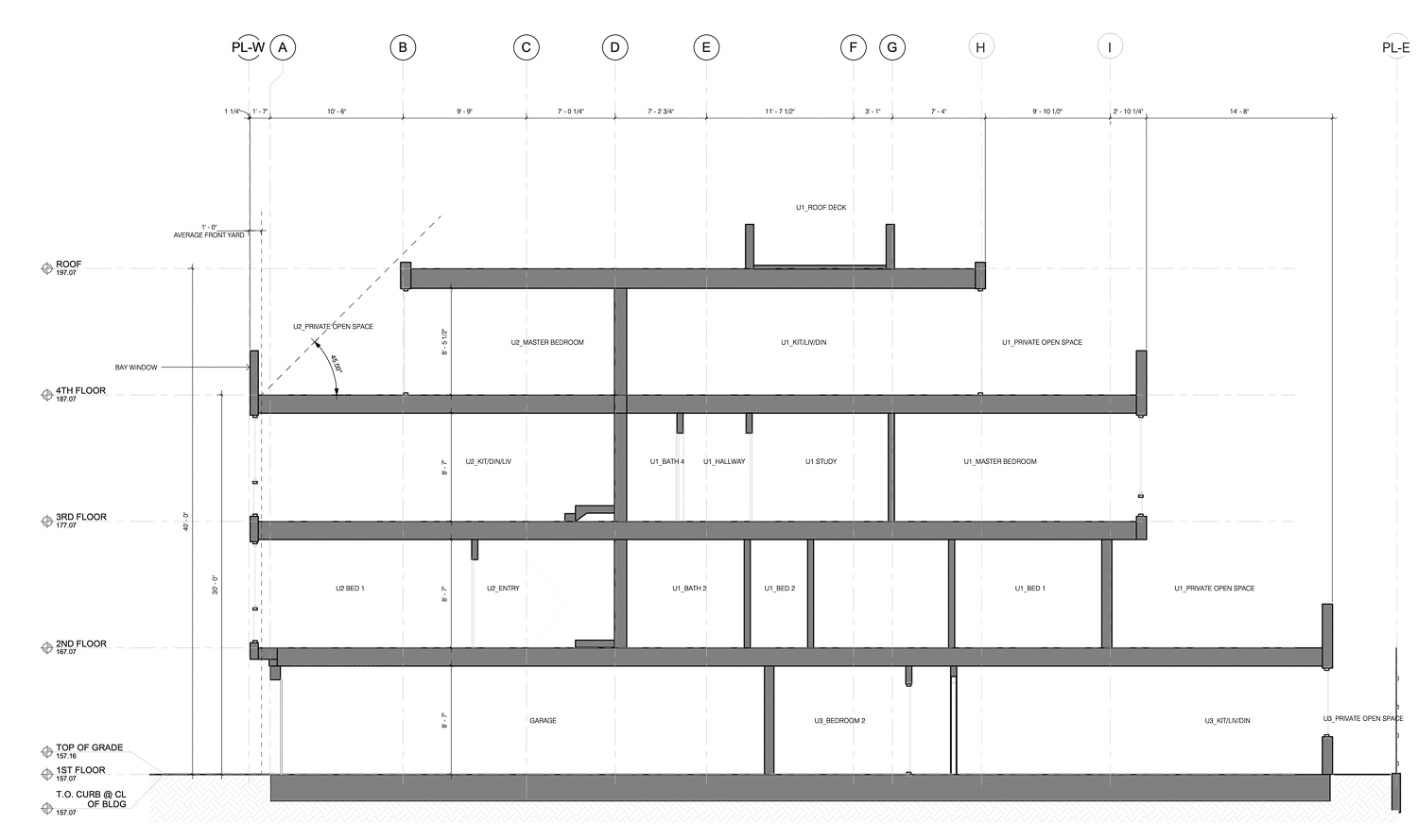
428 15th Avenue vertical elevation, illustration by DMARCstudio
The project will bring a four-story residential building offering two three-bedroom units and one two-bedroom unit. The residences are established as part of the State Program of additional dwelling units, or ADUs. The building will rise to a height of 40 feet and will yield a total built-up area of 6,280 square feet.
Parking will be included for two cars and bicycles at ground-level in a 766 square-foot garage.
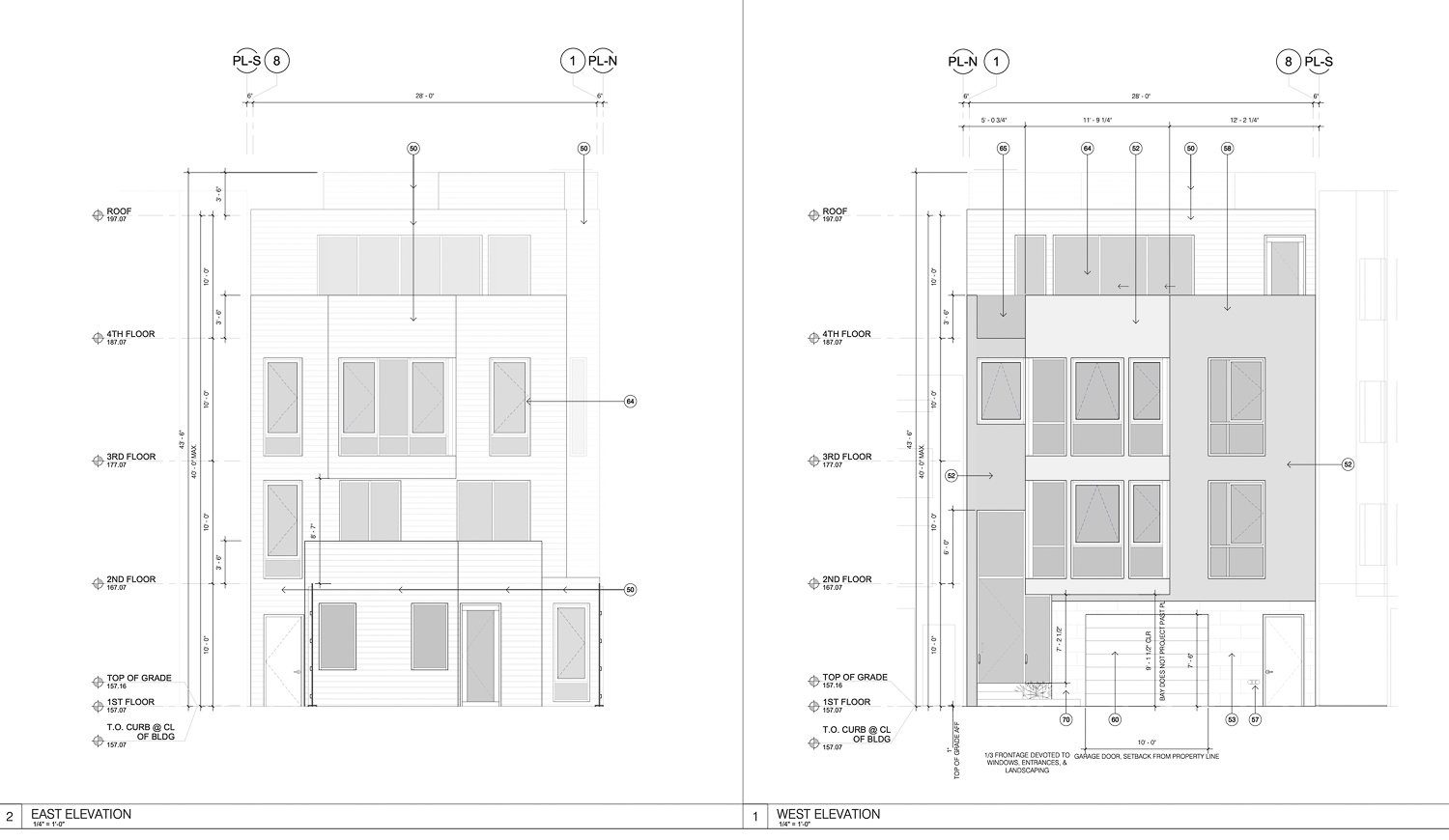
428 15th Avenue facade elevation, illustration by DMARCstudio
The project site is located bear Geary Boulevard in the Inner Richmond neighborhood. The facade will be designed in painted siding, cementitious panels, stone tiles, and Bonelli windows.
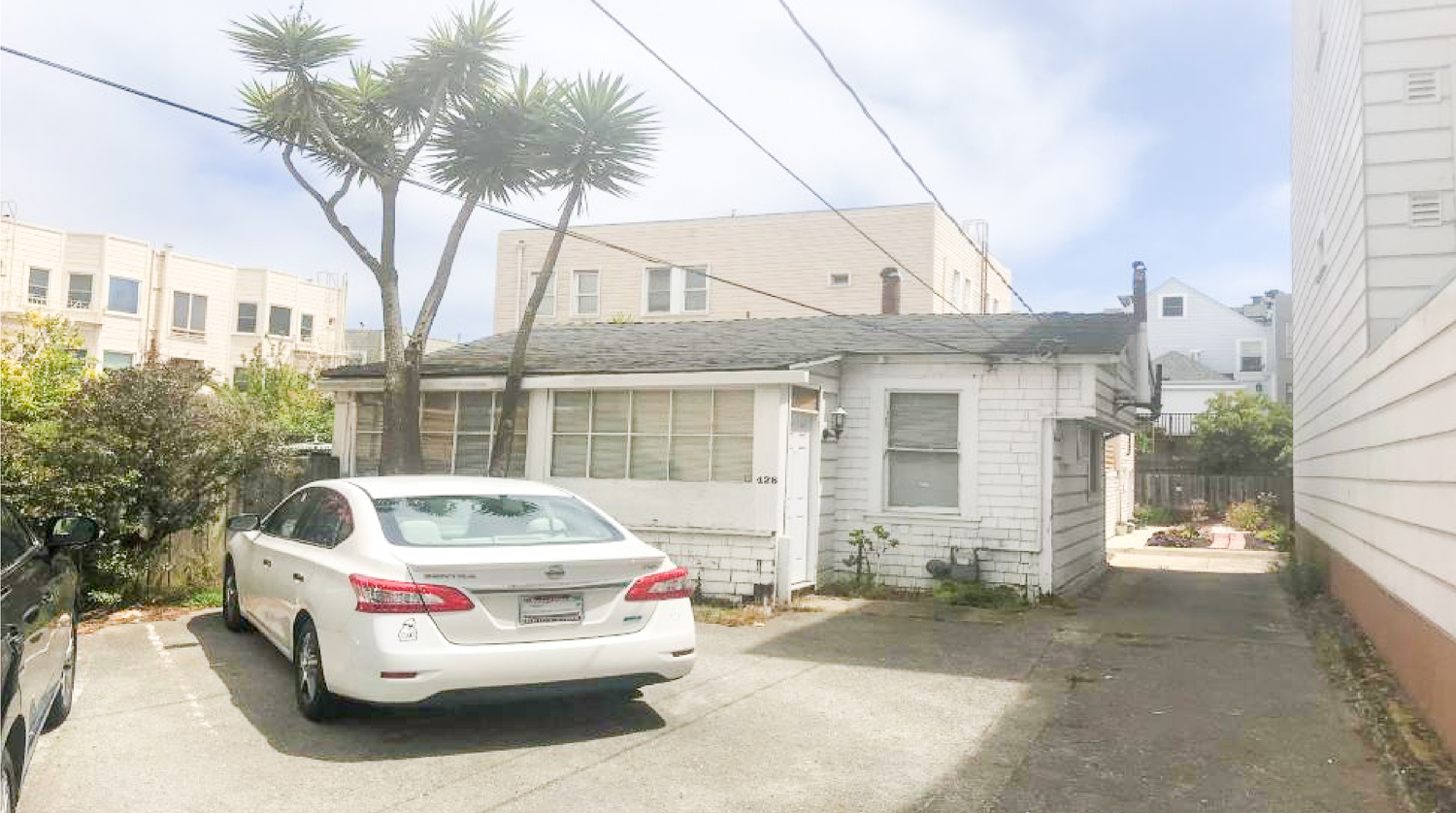
428 15th Avenue site, image by ICES
The existing structure was first built in 1913, with a renovation in 1950 removing a south extension. The historical review of the property by ICES found that the project does not have landmark merit necessitating preservation.
Construction is estimated to cost $1.695 million, taking up a time period of 18 months.
Subscribe to YIMBY’s daily e-mail
Follow YIMBYgram for real-time photo updates
Like YIMBY on Facebook
Follow YIMBY’s Twitter for the latest in YIMBYnews

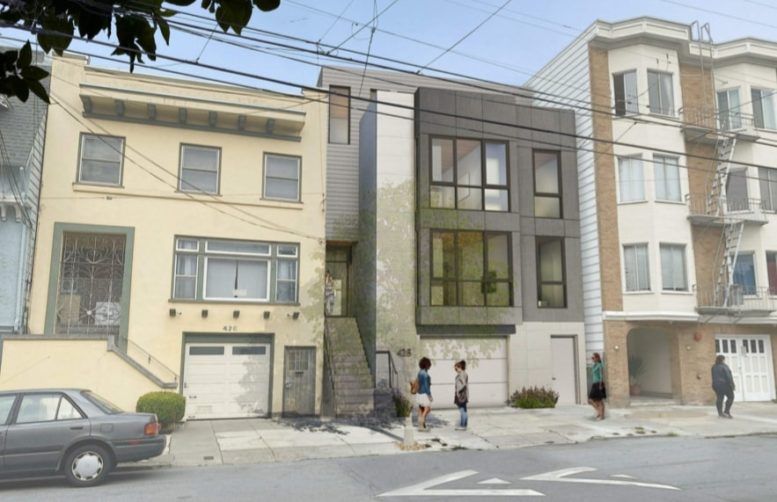
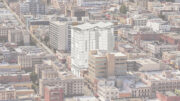
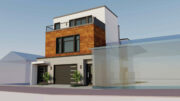

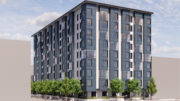
Great to create more housing. Why not make another studio by eliminating the unnecessary
Parking will be included for two cars,” in the ” 766 square-foot garage?”
Wasn’t there something about this lot offering the only access to the mid-block building behind it?
Also, I wish new buildings would cover their neighbors’ blank walls. What’s the point of leaving them exposed? It would look better and provide a bit more space to boot.