Mountain View’s City Council has approved plans for Middlefield Park, a massive mixed-use development planned by Google Real Estate in the city’s East Whisman Precise Plan, Santa Clara County. With approval achieved, the project team expects to start construction by 2024. Google and Lendlease are jointly responsible for the development.
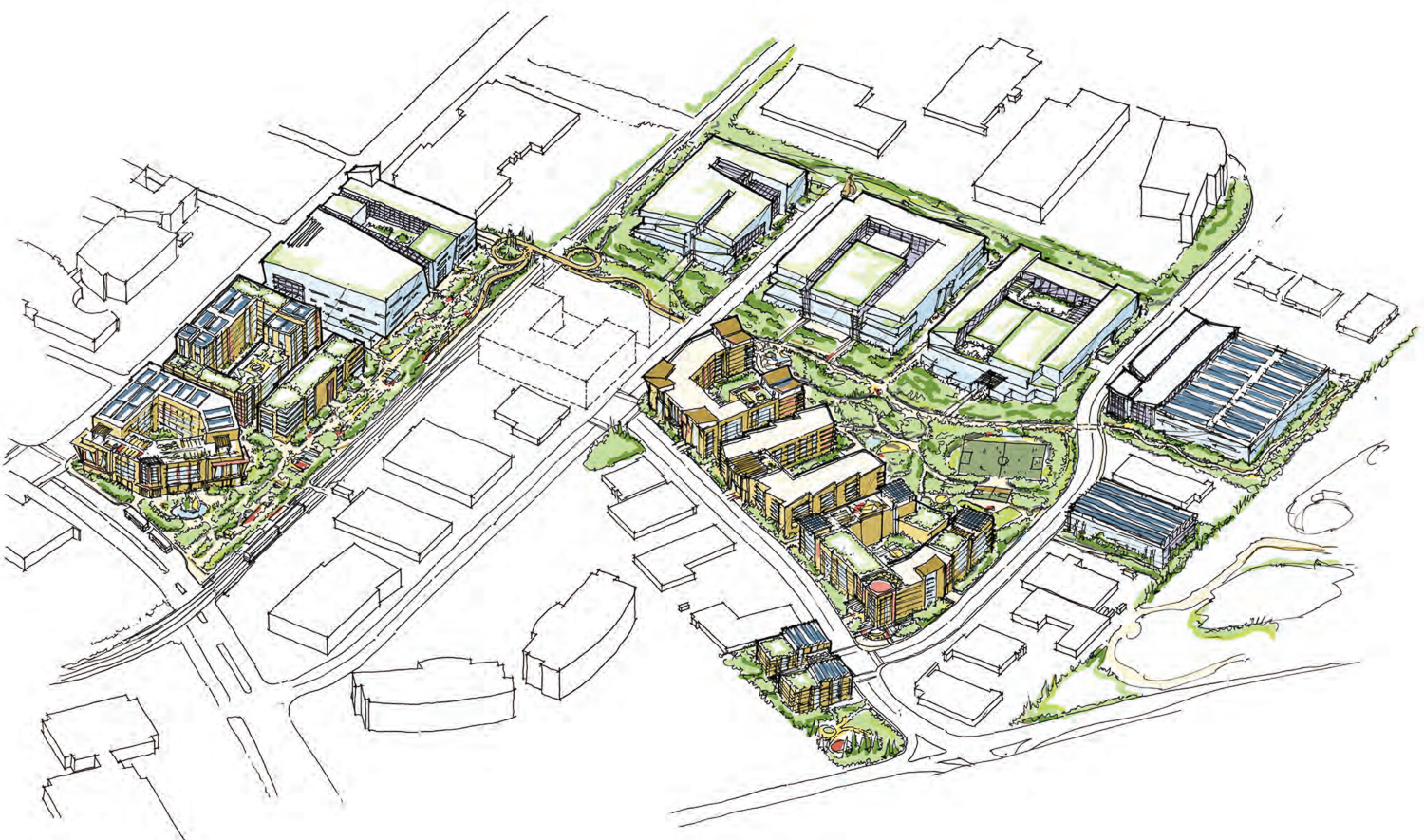
Middlefield Park overview, rendering courtesy Google
The master planning is by SERA Architects, with Hassell Studios in charge of urban design. CMG is the landscape architect, Sherwood is the civil and infrastructure engineer, and Kristen Hall City Design is responsible for planning. The offices will be connected to 100% renewable energy and expect to receive the LEED Platinum certification.
The development will reshape 39.9 acres in three spaces off East Middlefield Road. The construction will produce 14 buildings with 1,900 new apartments across 1.93 million square feet, nearly 1.32 million square feet of offices, 46,000 square feet of commercial retail, and 9.84 acres of public open space. Of the 1,900 units to be produced, around 380 will be designated as affordable housing. Unit sizes will vary from studios to three bedrooms.
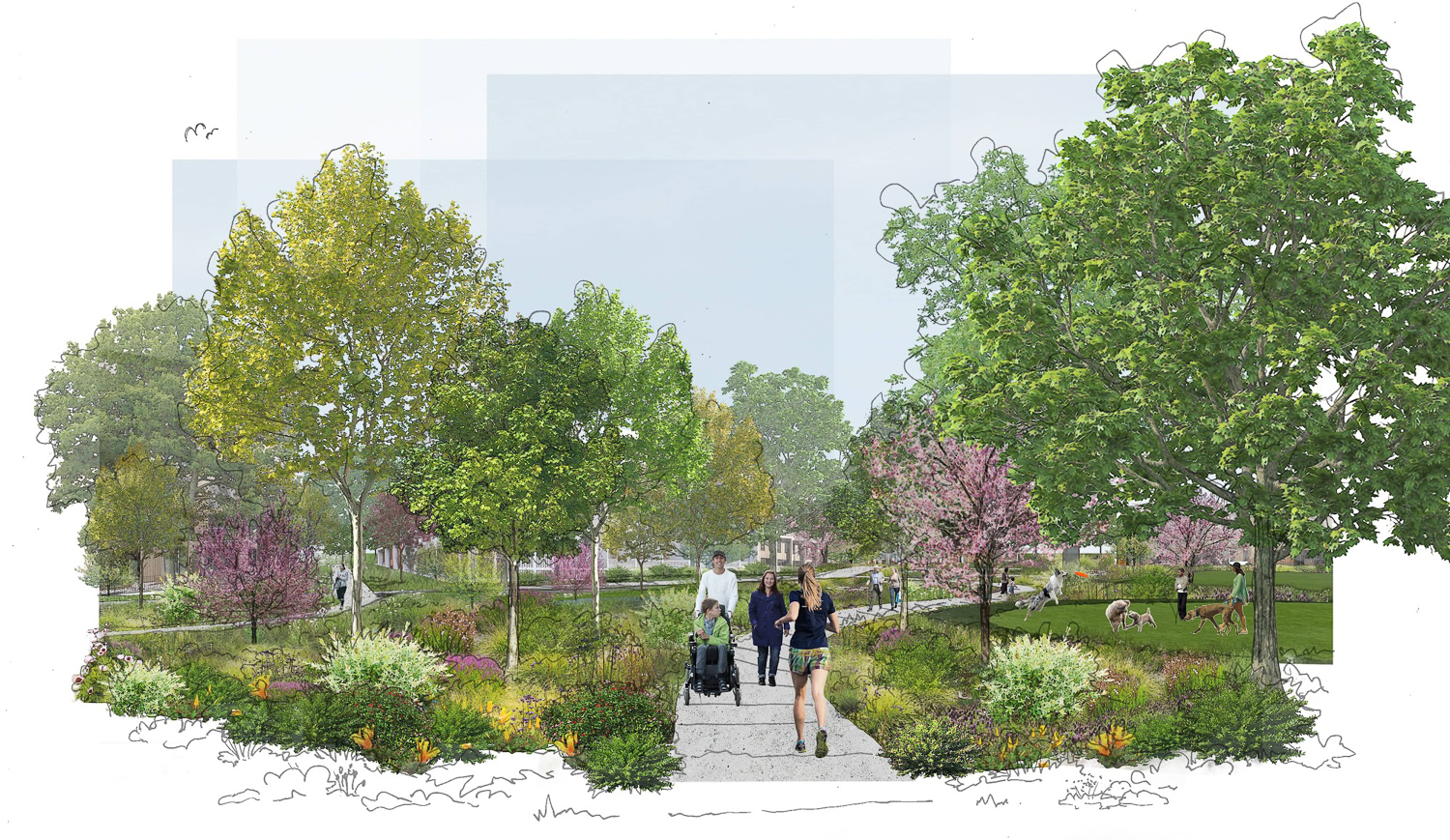
Middlefield Park public pathway, illustration courtesy Google
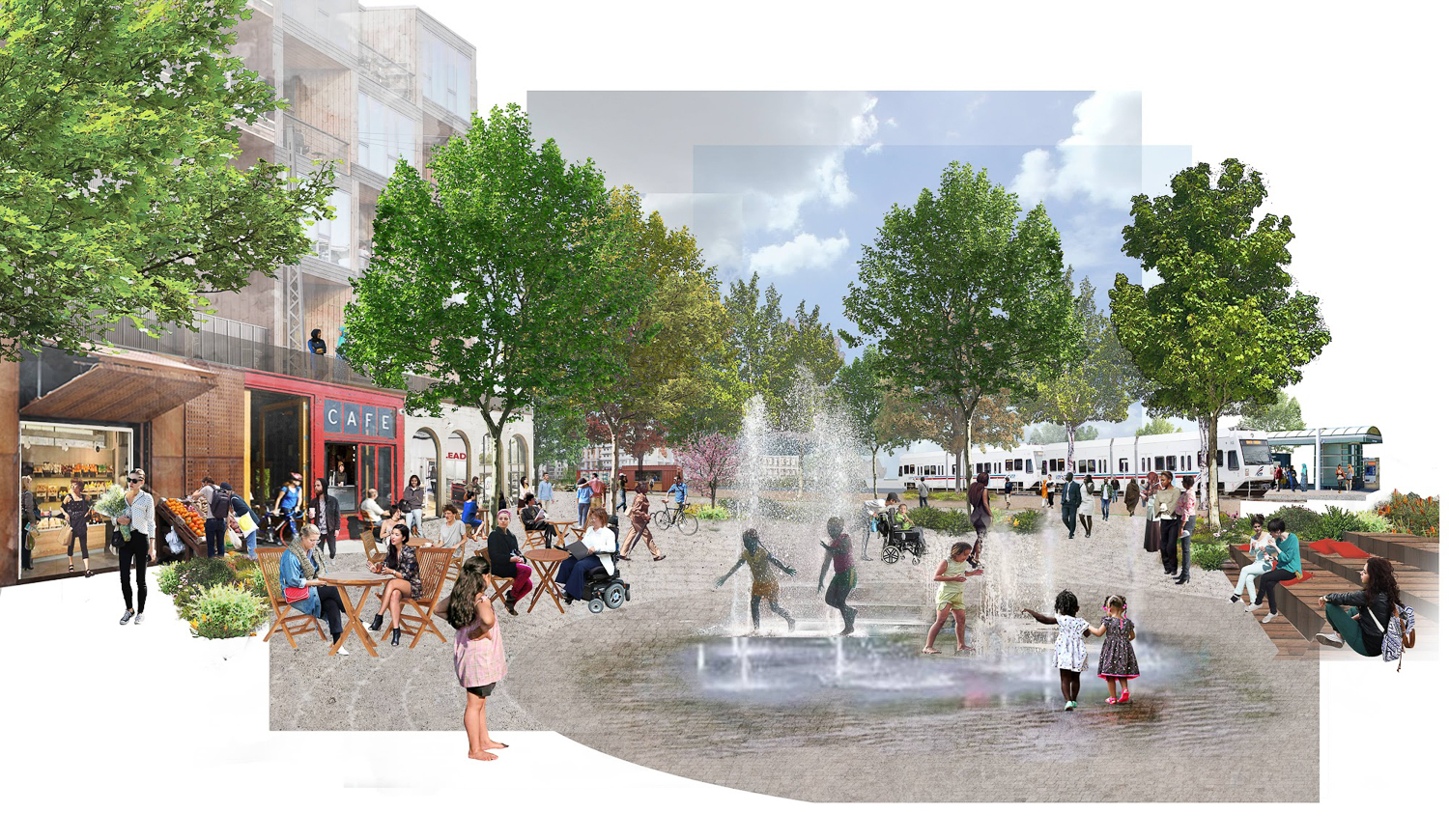
Middlefield Park open space with VTA light rail in the background, illustration courtesy Google
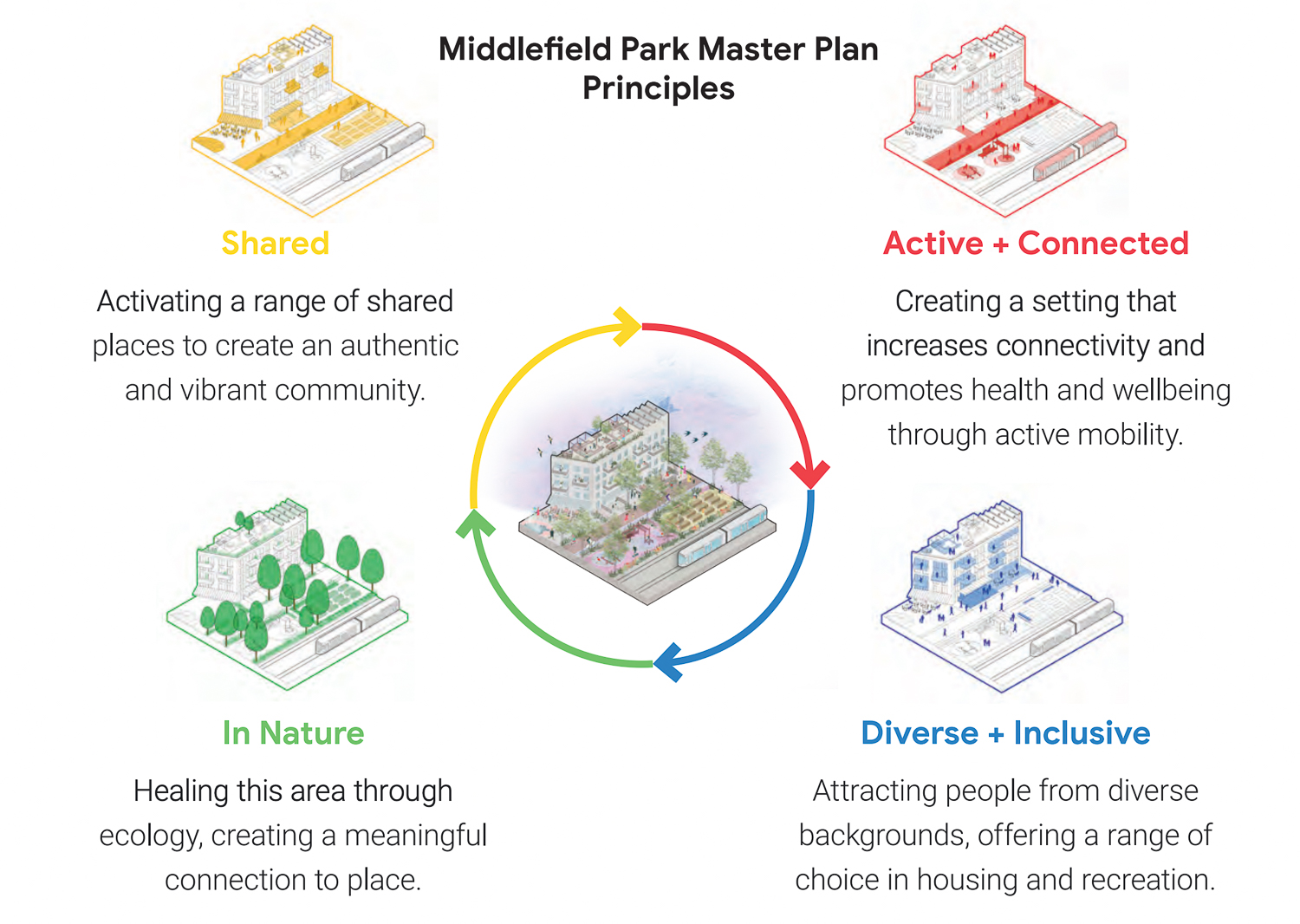
Middlefield Park master planning design inspiration, illustration courtesy Google
According to our previous reporting, parking will be included across twelve separate garages, including two stand-alone parking buildings. In its latest iteration, Middlefield Park is planned to have a total parking capacity of 4,325 cars. These spots will be split with 2,675 vehicles for the offices and 1,650 lots for residential, retail, and community use. The master plan does indicate that the total capacity is flexible based on future parking demand, management studies, and programs that can be implemented to reduce car demand.
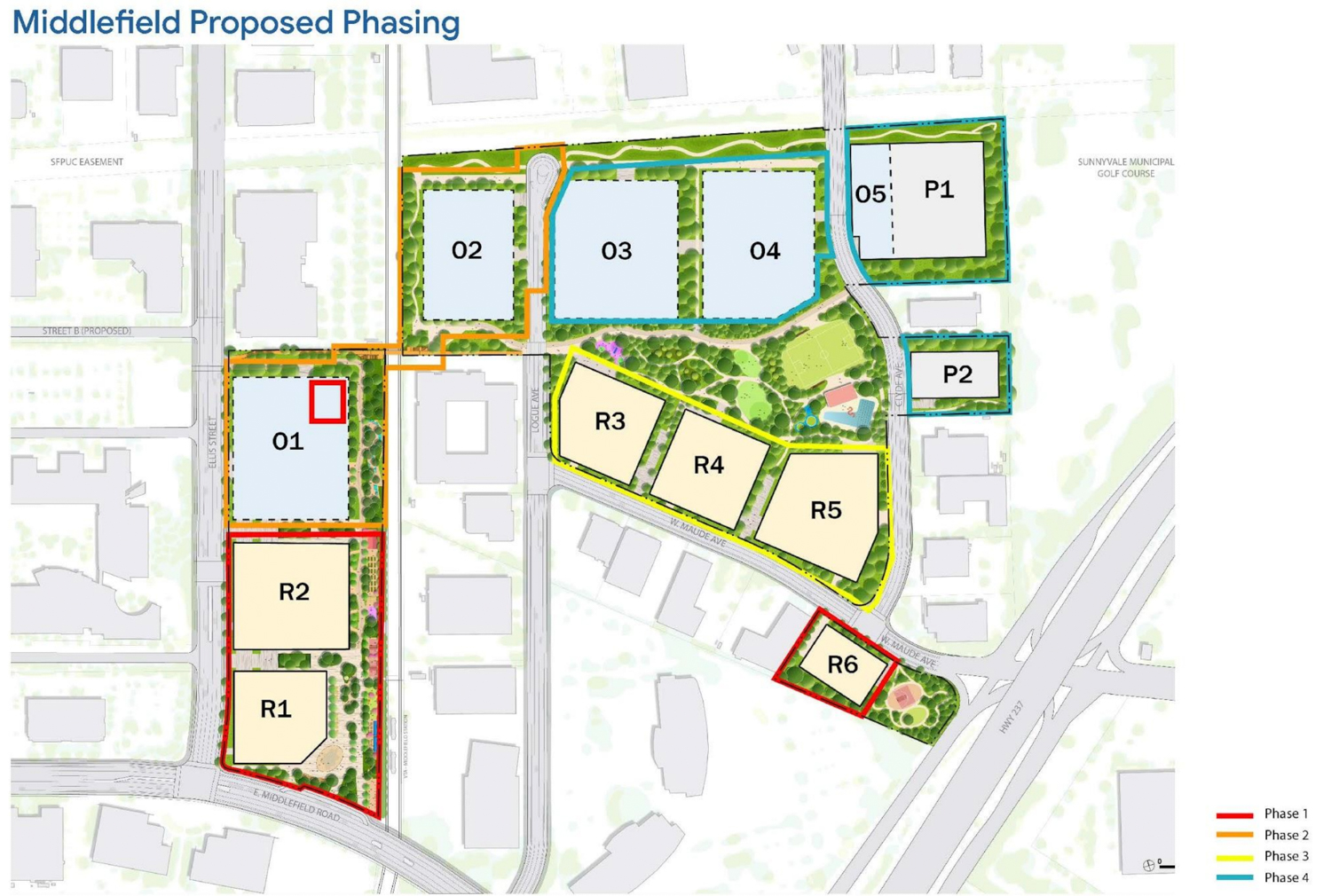
Google Middlefield Park proposed phases and plan, image courtesy Google
Construction is now expected to start in 2024 between four phases. Phase one will include parcels R1, R2, R4A, R6, and Ellis Plaza, with occupancy expected by late 2026 or early 2027. Phase two will open O1 and O2 by late 2027. Phase three will see R3, R4B, R5, and the expansive Maude Park open by 2028. Last to open will be Phase 4, creating O3, O4, O5, P1, and P2. R-plots will be for residences, O-plots for offices, and P-plots for parking. R4a and R6 from phase one will be dedicated affordable housing.
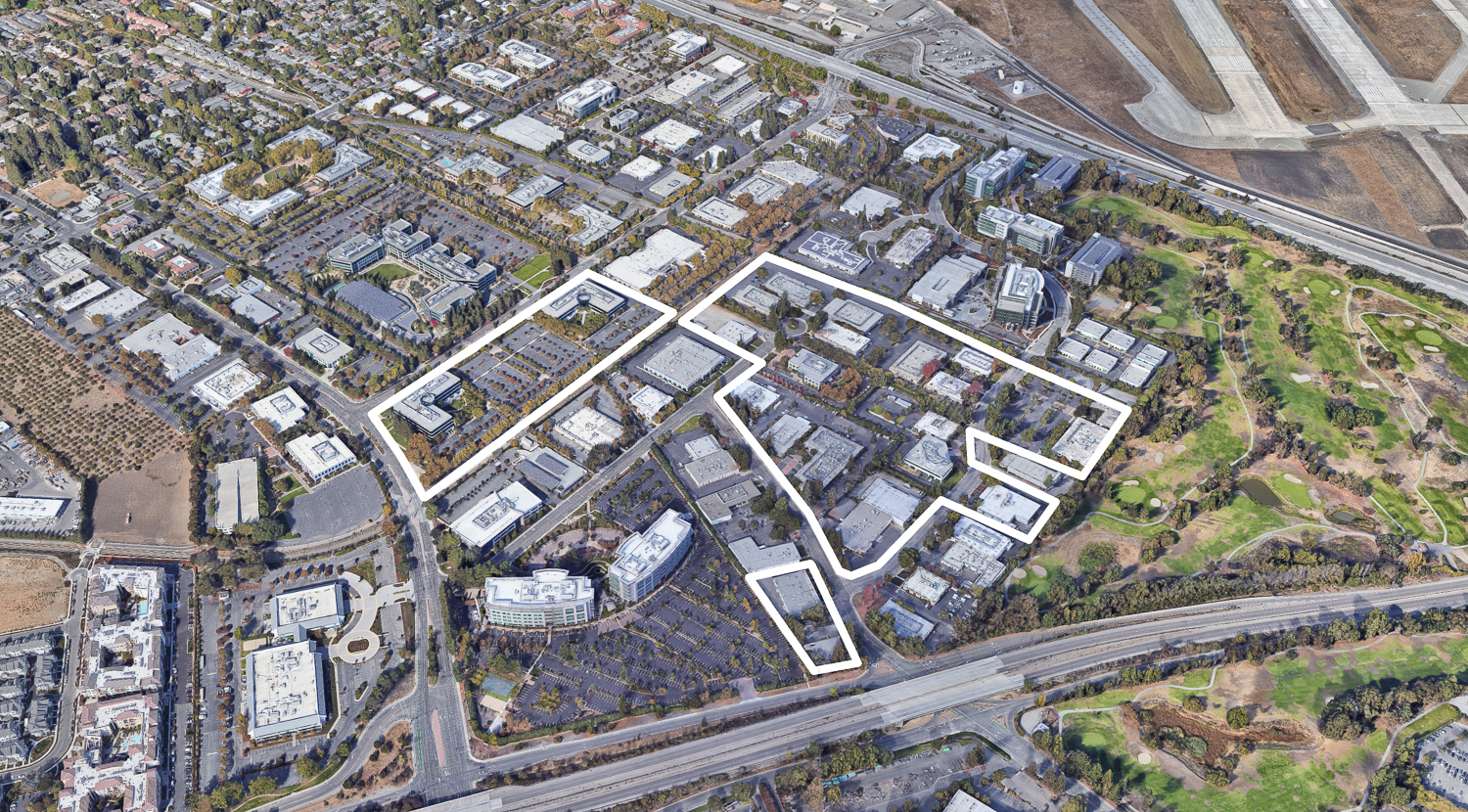
Middlefield Park site map approximately outlined by SF YIMBY, image via Google Satellite
The project site is located by the VTA Middlefield Station, connecting future residents and employees to the rest of Silicon Valley via light rail, with a direct connection to a transfer with Caltrain by Mountain View’s urban core. For more information about Google’s Middlefield Park development, see our previous reporting here.
Subscribe to YIMBY’s daily e-mail
Follow YIMBYgram for real-time photo updates
Like YIMBY on Facebook
Follow YIMBY’s Twitter for the latest in YIMBYnews

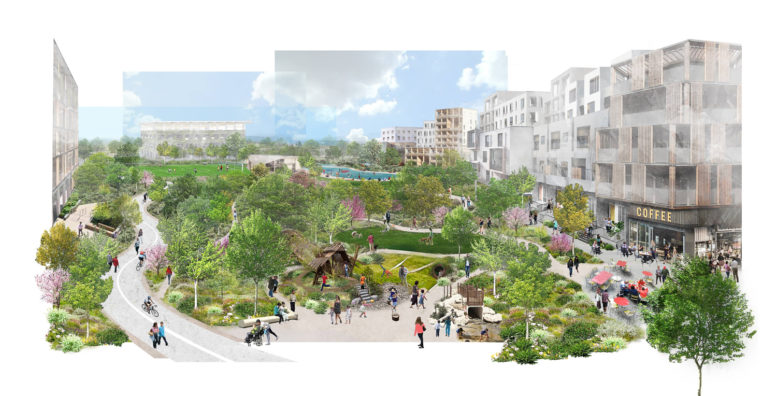




Be the first to comment on "Google’s Middlefield Park Approved by Mountain View City Council"