A new client services center for the city’s Human Services Agency (HSA) has been planned for construction at 6000 3rd Street in Bayview, San Francisco. The project proposal includes the acquisition of the existing warehouse to be utilized as a service center for the city’s HSA.
The project site is a parcel spanning an area of 87,459 square feet. The site houses three single-story warehouses totaling built-up area of 40,195 square feet, a two-story office building spanning 4,700 square feet, and a surface parking lot with 66 spaces. The site is currently occupied by a construction company that uses it to store and transport material and equipment to construction sites. The project proposal involves the acquisition of the warehouse facility to be operated as a transit-oriented, public-facing client services center for the City’s Human Services Agency (HSA).
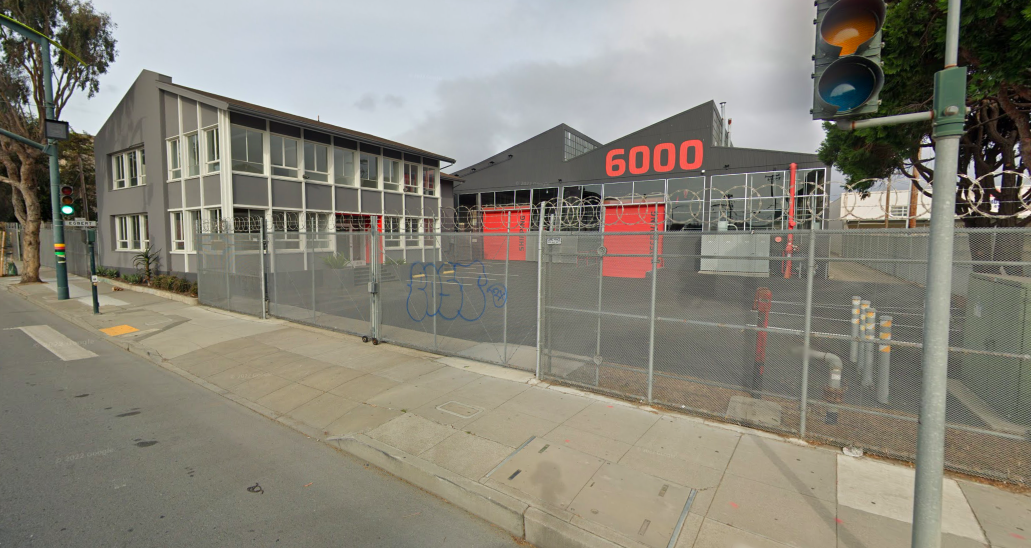
6000 Third Street View via Google Maps
In order to provide HSA with the build-to-suit premises necessary for its operations, the project requests authorization to construct tenant improvements. The design and buildout of the warehouse is planned to support five primary functions: 1) a client facing presence for intake and interviews; 2) a payment remittance and supply distribution; 3) classrooms for job training; 4) administrative support functions and 5) security facilities. Other than open space and large room uses, there are a limited number of private offices.
The project application has been submitted and is pending review. The estimated timeline has not been announced yet.
Subscribe to YIMBY’s daily e-mail
Follow YIMBYgram for real-time photo updates
Like YIMBY on Facebook
Follow YIMBY’s Twitter for the latest in YIMBYnews

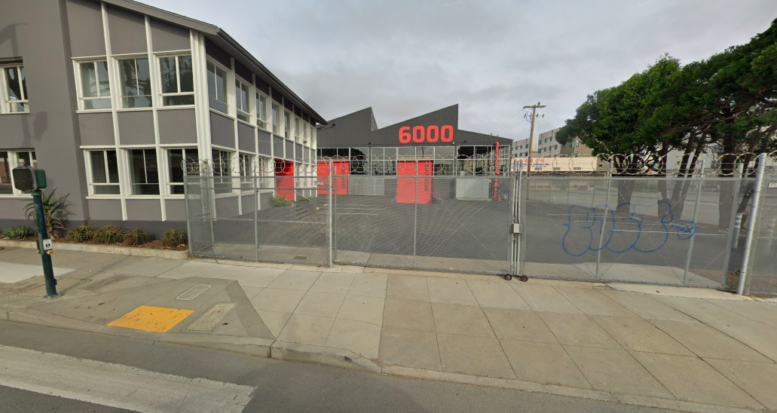
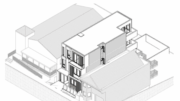
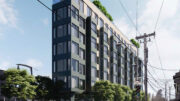
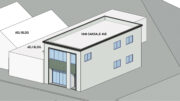
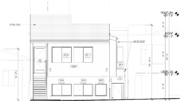
Be the first to comment on "Client Services Center Planned At 6000 3rd Street, Bayview, San Francisco"