For the last twelve days of the year, SF YIMBY will look back on each month to reflect on the biggest stories we covered. For June, we saw the shortening of 50 Main Street, new renderings revealed for several towers, construction starting on a San Francisco park and Berkeley apartments, topping out of 200 Park Avenue in San Jose, and demolition permits for 10 South Van Ness.
Reduced Height, New Renderings For 50 Main Street In Atlas Block, San Francisco
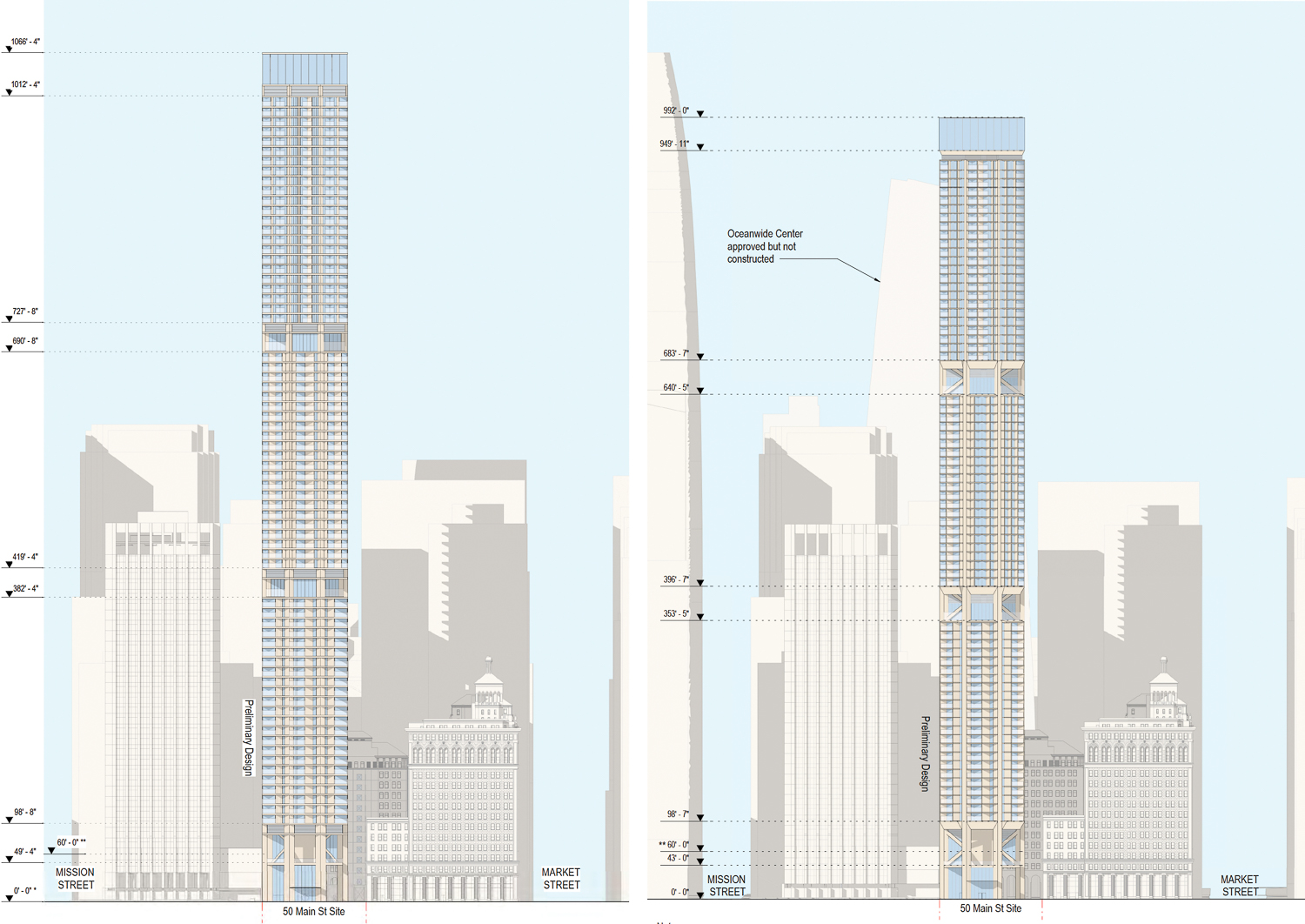
Side-by-side comparison of the first and second plans for 50 Main Street, facade elevation view from along Main Street, elevations by Foster + Partners
June 1st: The proposed 50 Main Street tower has shrunk by 74 feet. Hines has published new plans for the city’s potential second-tallest skyscraper, following San Francisco Planning Department recommendations. The updated plans show that 50 Main Street is now proposed to rise 992 feet tall, which does still retain its position as the city’s second-tallest building. Along with this revelation, the documents provide new insight into the Atlas Block campus. Foster + Partners is the architect for 50 Main Street.
Construction Starts For China Basin Park, Facade Rising On Block B In Mission Rock, San Francisco
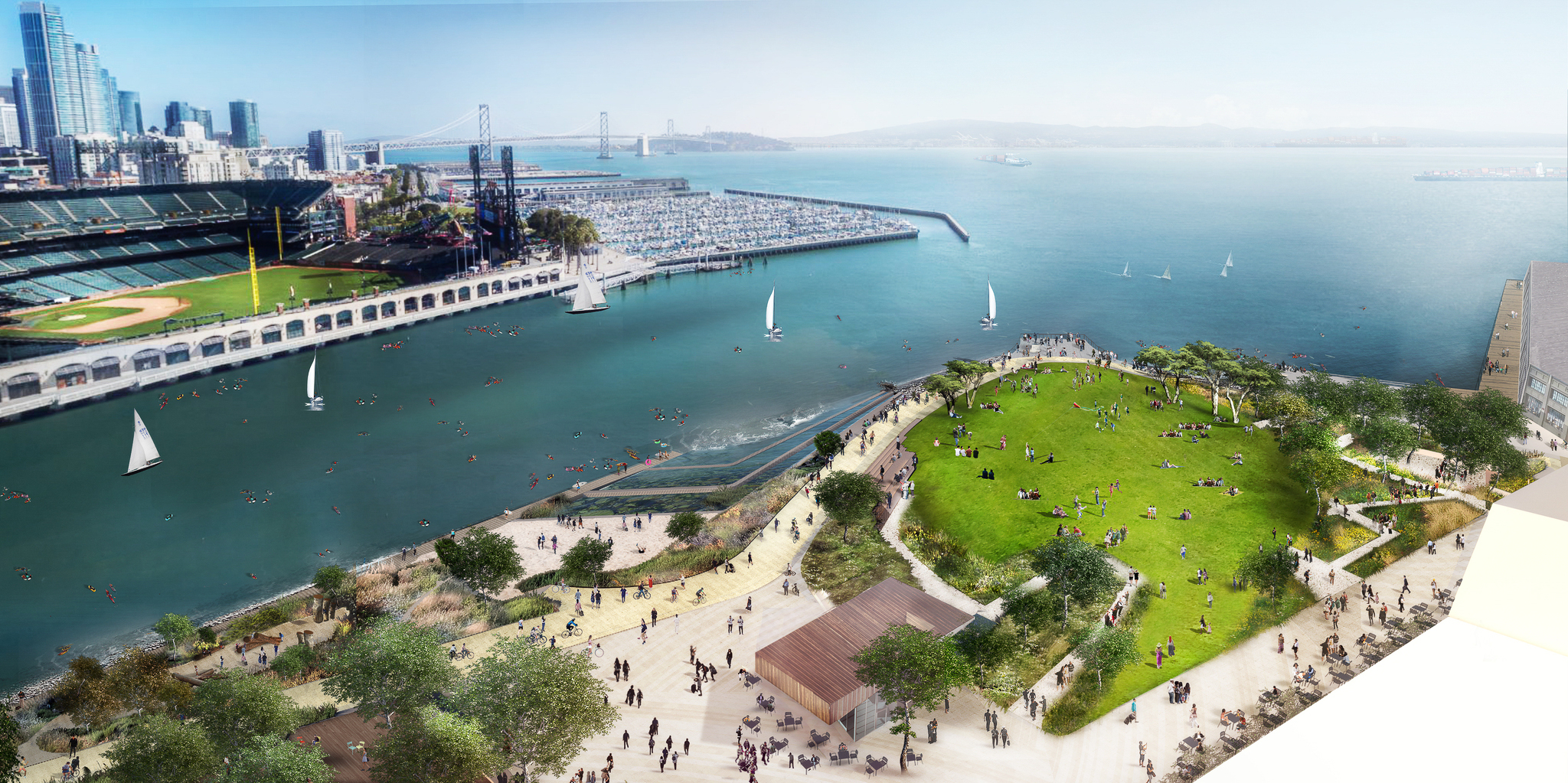
China Basin Park overhead view, rendering courtesy Mission Rock Partners
June 3rd: Mission Rock Partners has officially launched construction for the China Basin Park with a groundbreaking ceremony on San Francisco’s Mission Bay waterfront. The park is one of Mission Rock’s most highly anticipated public assets, five acres of waterfront open space shaped by community input and designed by SCAPE Landscape Architecture. Mission Rock Partners is a joint venture with the Giants, the Port of San Francisco, and Tishman Speyer.
New Renderings Revealed For Studio Gang’s Mission Rock Parcel F, San Francisco
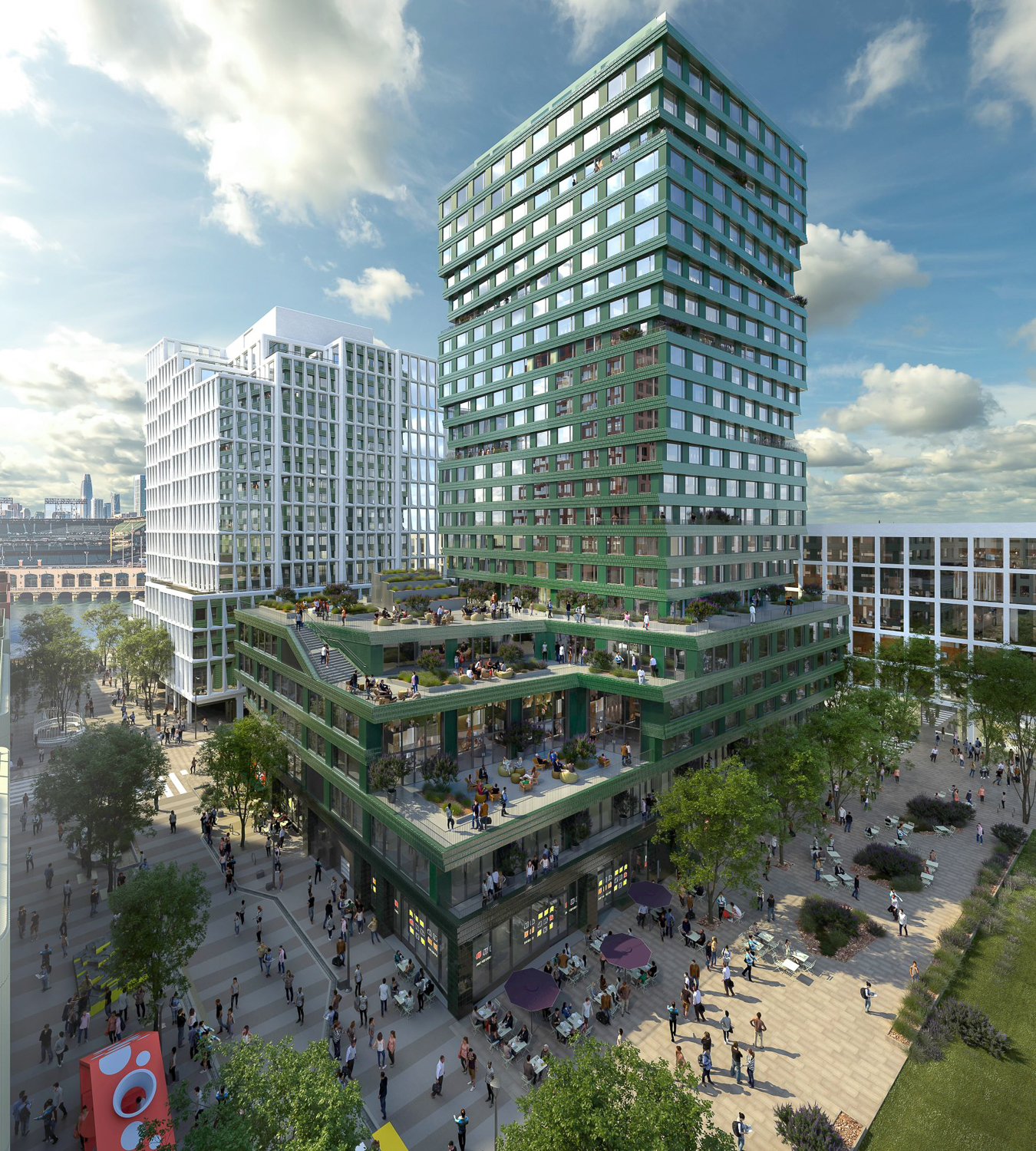
Mission Rock Parcel F showcasing the residential terraces, rendering by Studio Gang
June 8th: Construction work has officially started for Mission Rock Parcel F, a 23-story residential tower designed by the internationally renowned architecture firm, Studio Gang. The 254-unit project is now set to rise with a distinctive glazed green ceramic facade that complements the neighboring blocks and will stand out in San Francisco’s Mission Bay skyline. Parcel F is the fourth and final tower to rise in phase one of the 28-acre Mission Rock masterplan.
Potential Tallest Tower In Berkeley Proposed For 1974 Shattuck Avenue
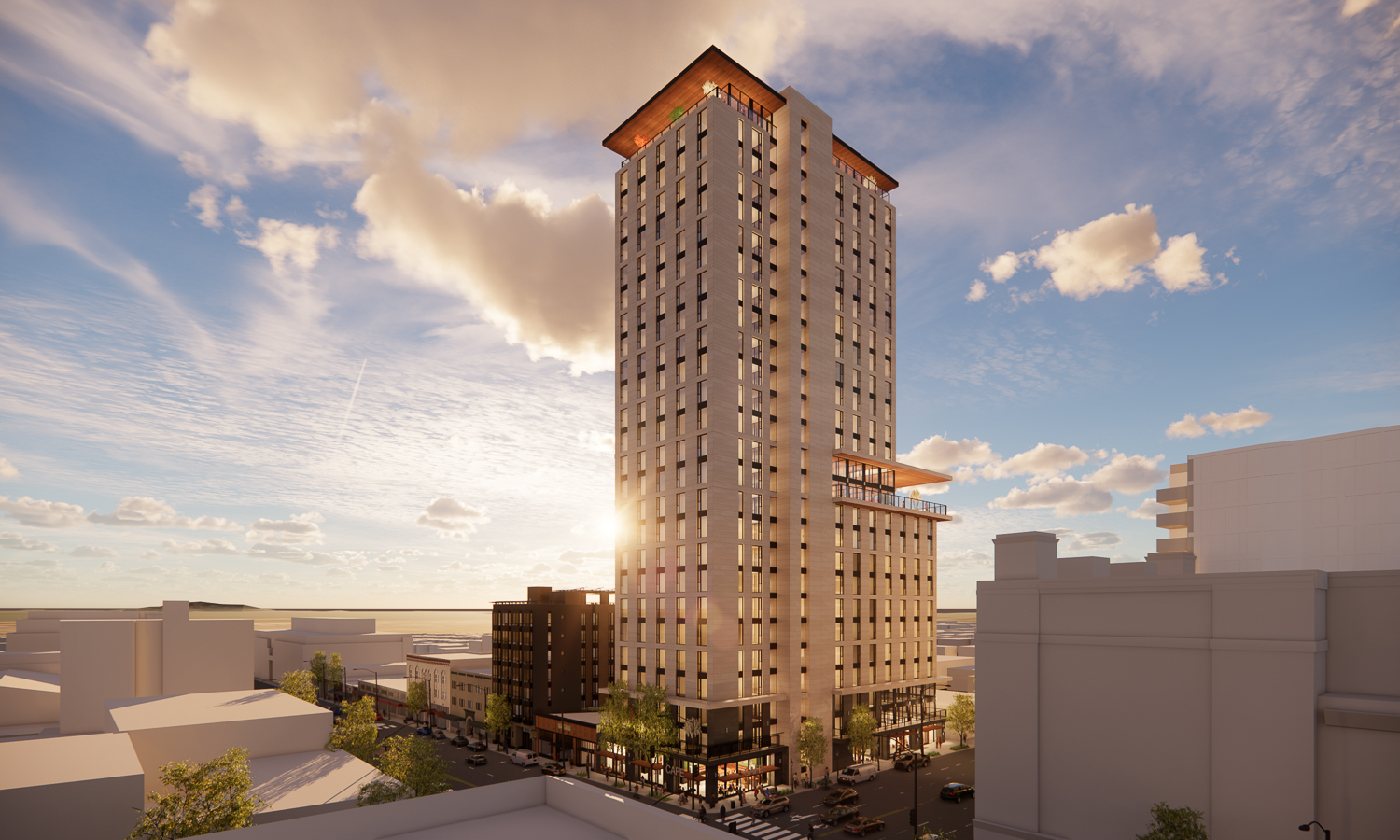
1974 Shattuck Avenue aerial perspective, rendering by Trachtenberg Architects
June 9th: A pre-application has been filed for a 26-story residential tower at 1974 Shattuck Avenue. If approved, it would become the tallest building in Downtown Berkeley, and among the tallest residential buildings in Alameda County. The proposal aims to produce 297 new homes and a rooftop restaurant with views across the Bay Area. The application is led by NX Ventures, Rhoades Planning Group, and Trachtenberg Architects.
New Building Permits Filed For 10 South Van Ness Avenue, Civic Center, San Francisco
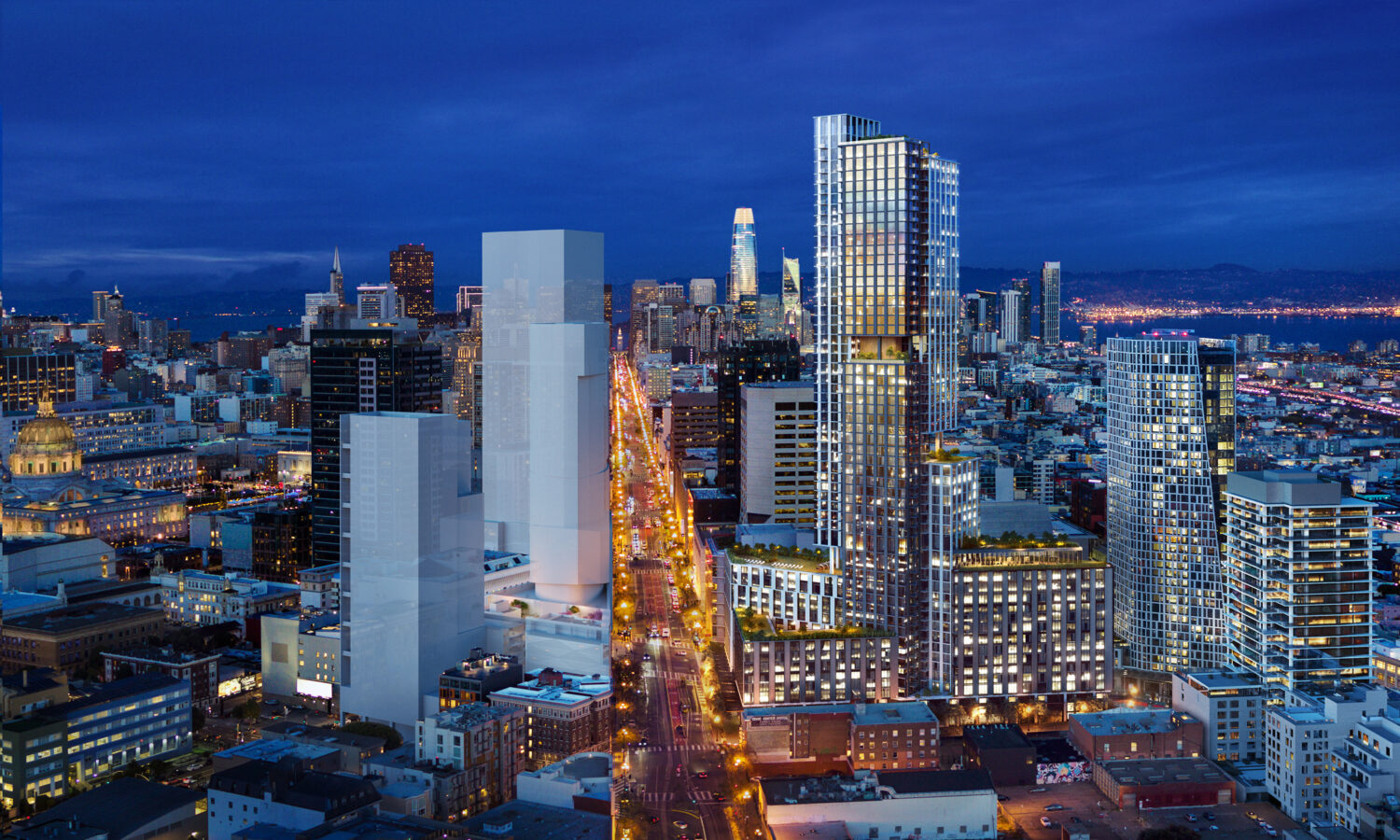
10 South Van Ness evening view, via Crescent Heights
June 22nd: New building permits have been filed for 10 South Van Ness Avenue, the sixth tallest project in the Bay Area’s pipeline. The 590-foot residential tower would create 966 new homes from a triangular 1.2-acre lot between Market and Mission Street in San Francisco’s Civic Center. Crescent Heights is responsible for the development.
Construction Topped Out, Facade Installation For 200 Park Avenue, Downtown San Jose
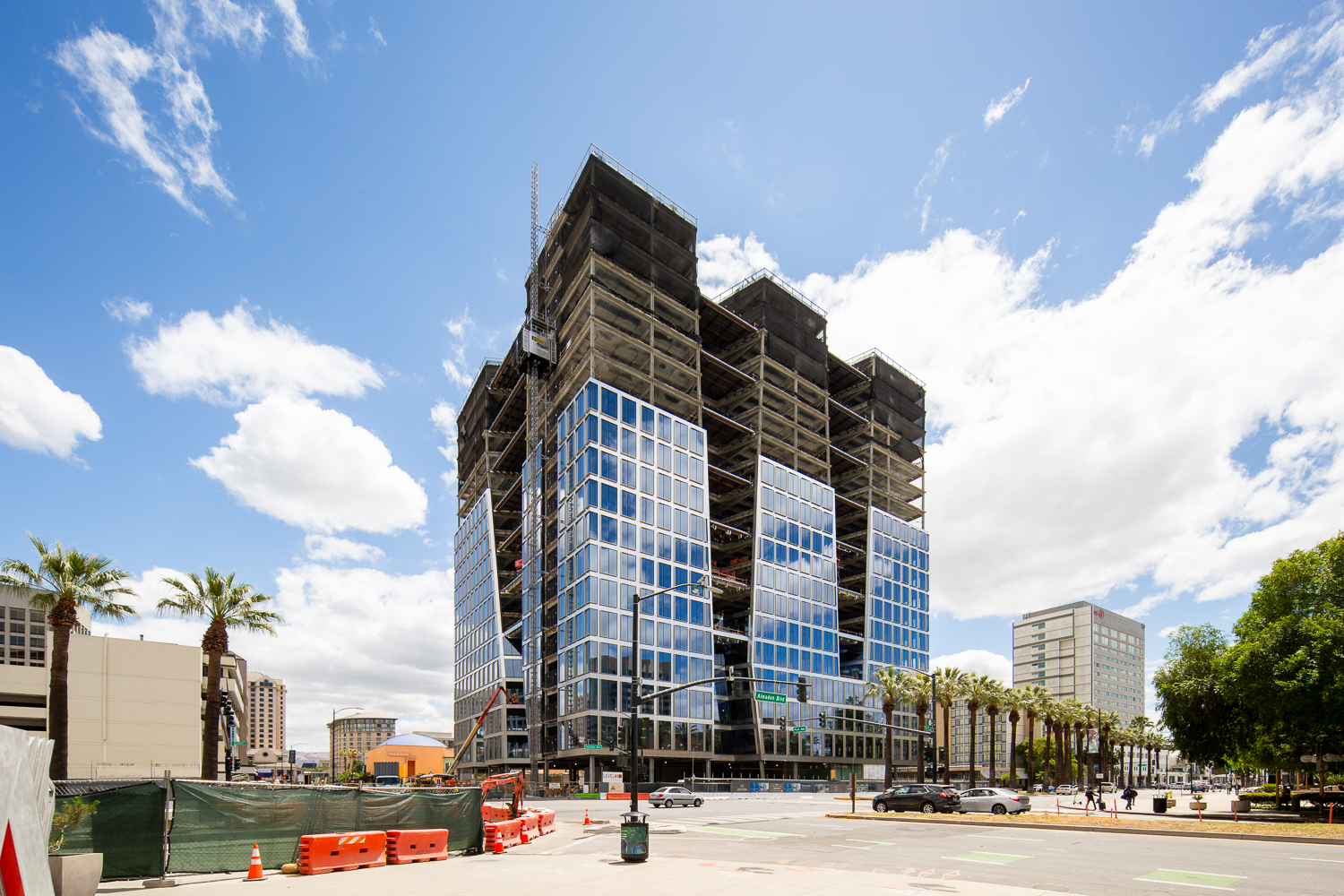
200 Park Avenue, image by Andrew Campbell Nelson
June 27th: Construction work is moving fast for 200 Park Avenue, a 19-story office tower rising in Downtown San Jose. The project topped out in late January, and now facade installation is six floors away from the peak, showcasing the metallic carved design by Gensler. The project developer is the Jay Paul Company.
Groundbreaking For 1951 Shattuck Avenue In Downtown Berkeley
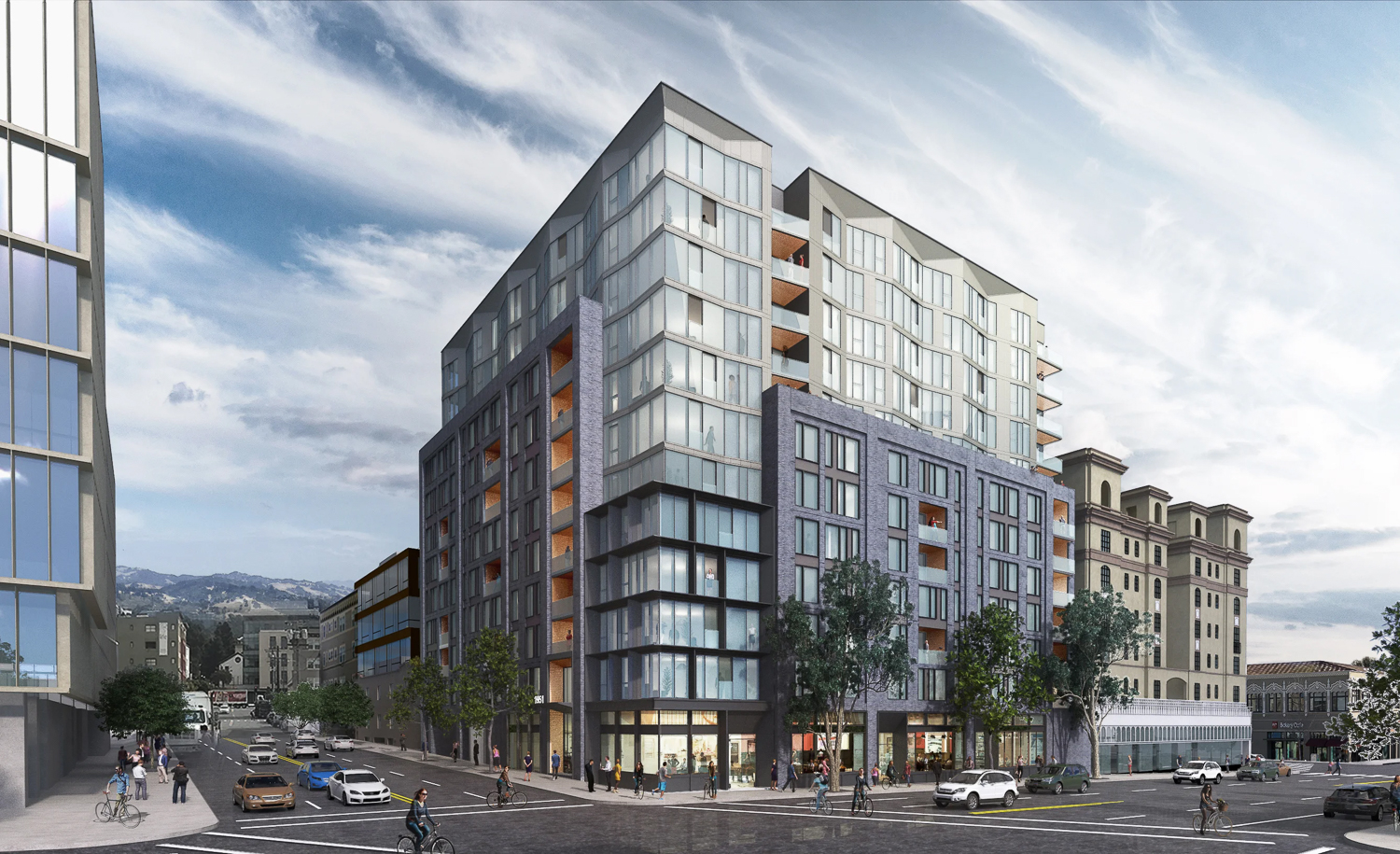
1951 Shattuck Avenue, rendering courtesy Grosvener by Solomon Cordwell Buenz
June 29th: Grosvenor has announced that the official groundbreaking has occurred for 1951 Shattuck Avenue, a new 12-story mixed-use project in Downtown Berkeley. The 163-unit development has received a $90 million construction loan from J.P. Morgan and aims to finish by the second quarter of 2024. Solomon Cordwell Buenz is the project architect.
Subscribe to YIMBY’s daily e-mail
Follow YIMBYgram for real-time photo updates
Like YIMBY on Facebook
Follow YIMBY’s Twitter for the latest in YIMBYnews

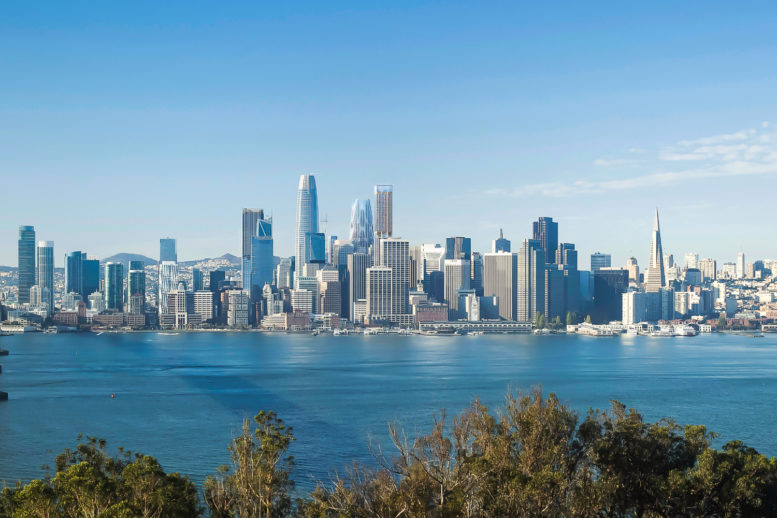
Be the first to comment on "SFYIMBY Year in Review: June 2022"