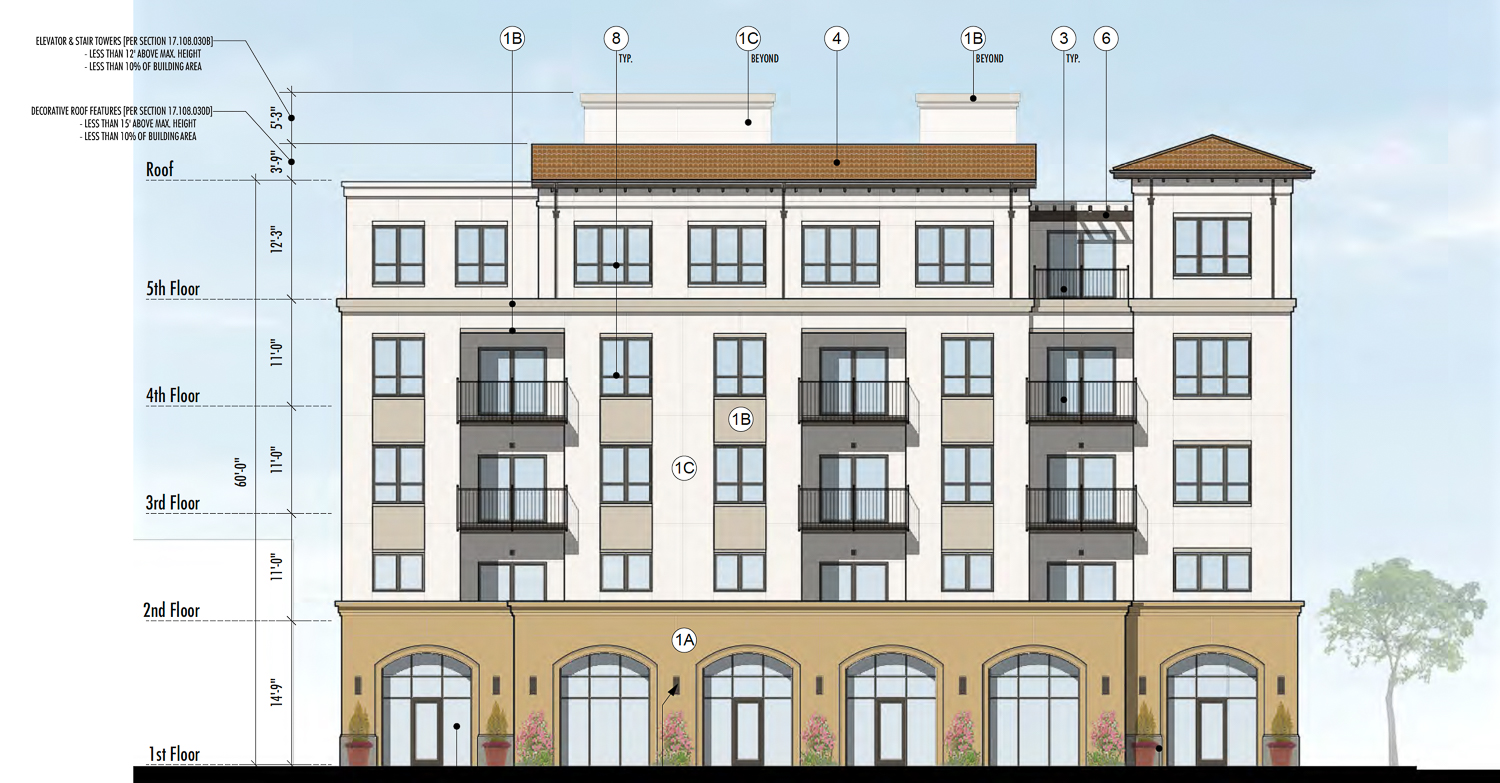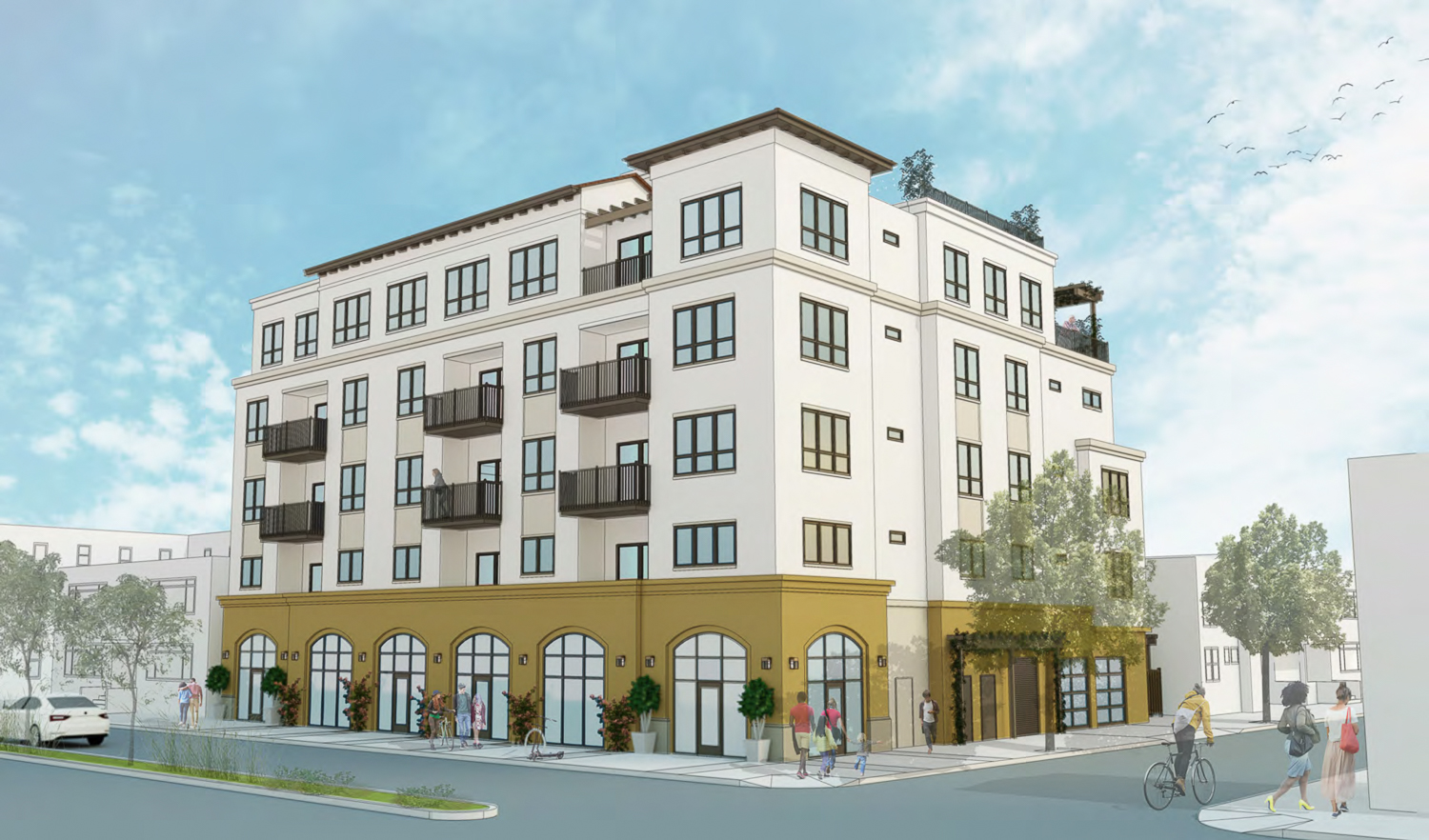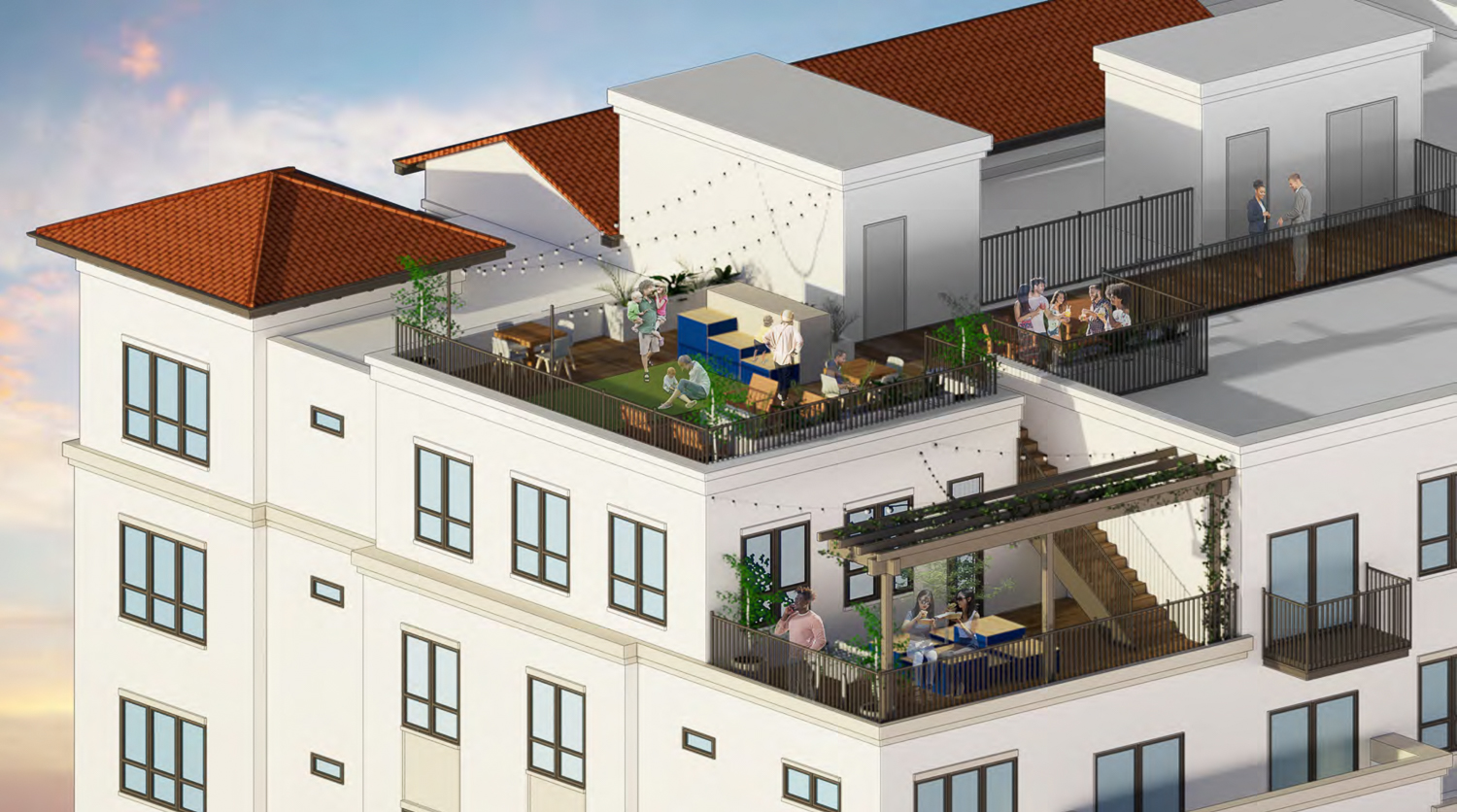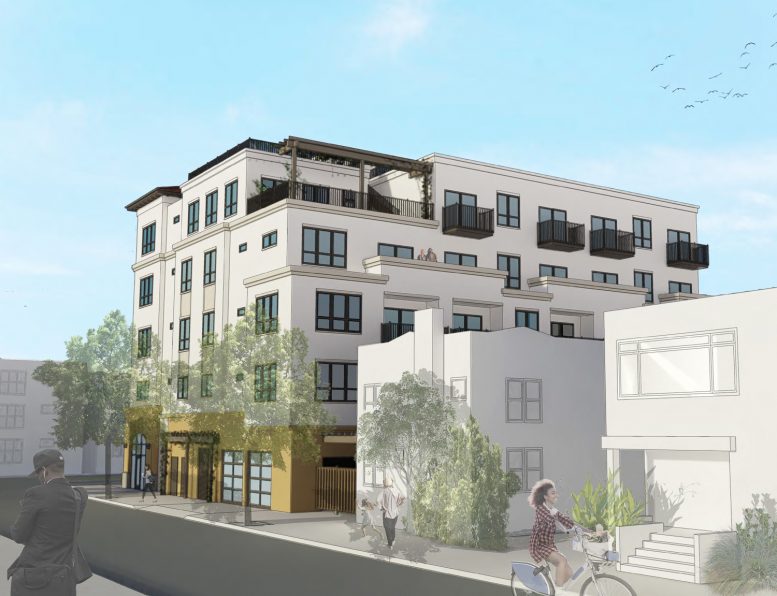Building permit application has been submitted for a project planned at 469 40th Street in Mosswood, Oakland. The project proposal includes the construction of a five-story apartment complex located two blocks from the MacArthur BART station and AC Transit.
Three Steps Properties is the project developer. Flynn Architecture is responsible for the designs. Jett Landscape Architecture is responsible for the landscapes.

469 40th Street elevation, illustration by Flynn Architecture
The project site is a parcel spanning 0.23 acres. The project will be a five-story residential building, featuring 32 units. Out of the total, four units will be set aside as very low-income units. The building will rise to a height of 60 feet. 22,400 square feet is for residential use and 1,980 square feet is for commercial retail facing 40th Street. A large portion of the ground floor will be dedicated to a 16-car garage. Storage for twenty bicycles will be connected to the residential lobby and elevator.

469 40th Street establishing view, rendering by Flynn Architecture
The designs compliment the area’s existing aesthetics. Renderings reveal a facade designed in stucco with cornice & trim details, clear articulation of the base/mid/top, arched openings at the ground floor, symmetrical window layouts as well as a prominent corner tower. The complex exterior showcases stepped setbacks at the rear.

469 40th Street rooftop terrace, rendering by Flynn Architecture
Upon completion, the apartment complex will be less than five minutes from the multi-line Macarthur BART station. Piedmont Avenue is fifteen minutes away on foot, while Downtown Oakland is ten minutes away by bicycle.
Subscribe to YIMBY’s daily e-mail
Follow YIMBYgram for real-time photo updates
Like YIMBY on Facebook
Follow YIMBY’s Twitter for the latest in YIMBYnews






I’ve always admired the twin 2-story apartment buildings this project will replace. It looks like a sister to 360 40th Street.