New plans have been filed to expand and renovate the Synagogue at 2 Lake Street near Presidio Terrace, San Francisco. The project would address seismic concerns and expand the religious facility for the Congregation Emanu-El, whose distinctive dome overlooks the affluent gated neighborhood. The project is being sponsored by the Congregation of Emanu-El and Equity Community Builders.
The plans drafted by Mark Cavagnero Associates show efforts to respect the existing historic Synagogue built in 1926. Renovations will keep the exterior fresh, with the courtyard interventions using reflective glass skin and bronze mullions. These new facade materials complement the existing plaster, terracotta roof tiles, and bronze gates.
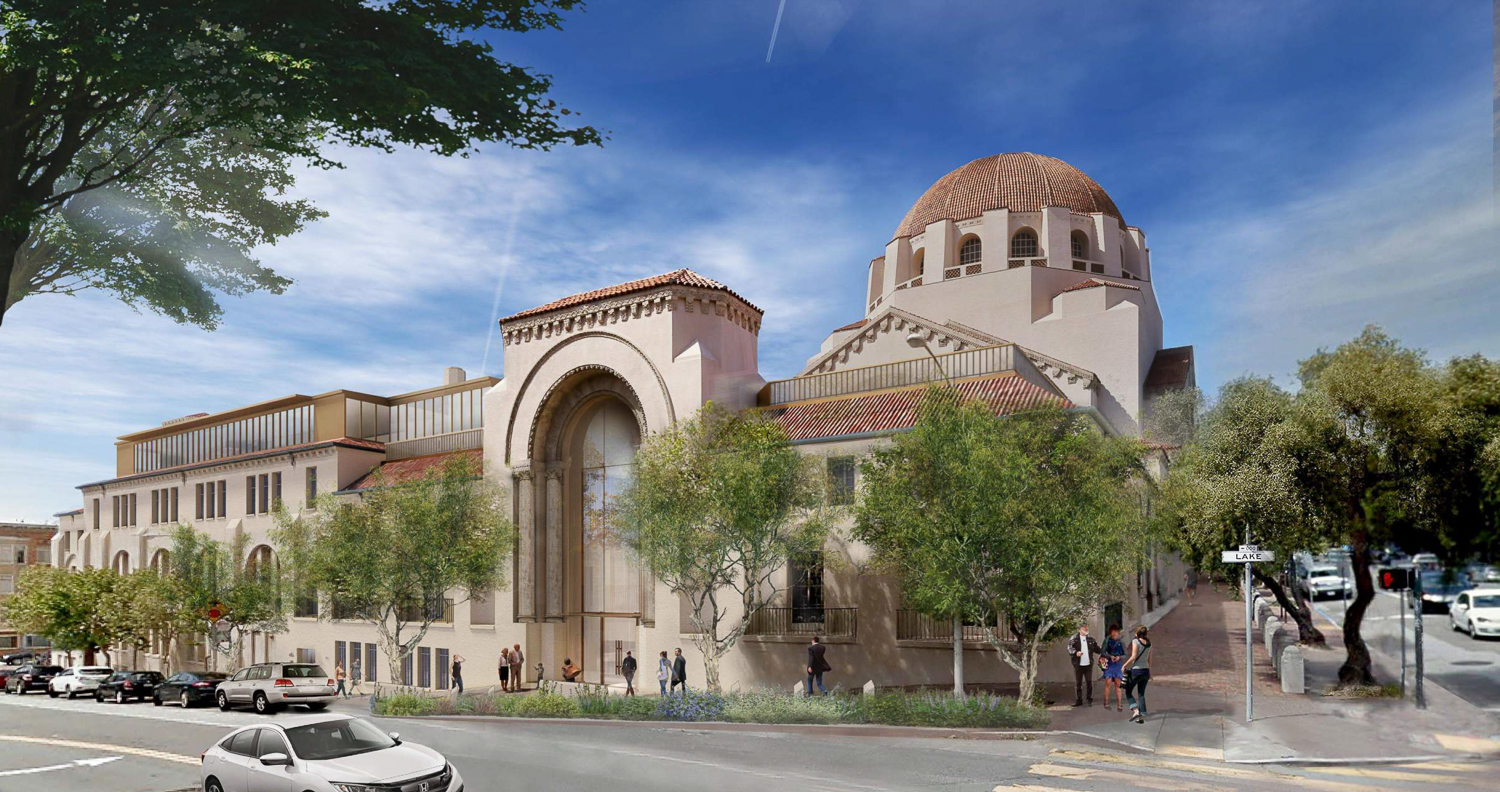
Congregation Emanu-El Synagogue seen from across Lake Street and Arguello Boulevard, rendering by Mark Cavagnero Associates
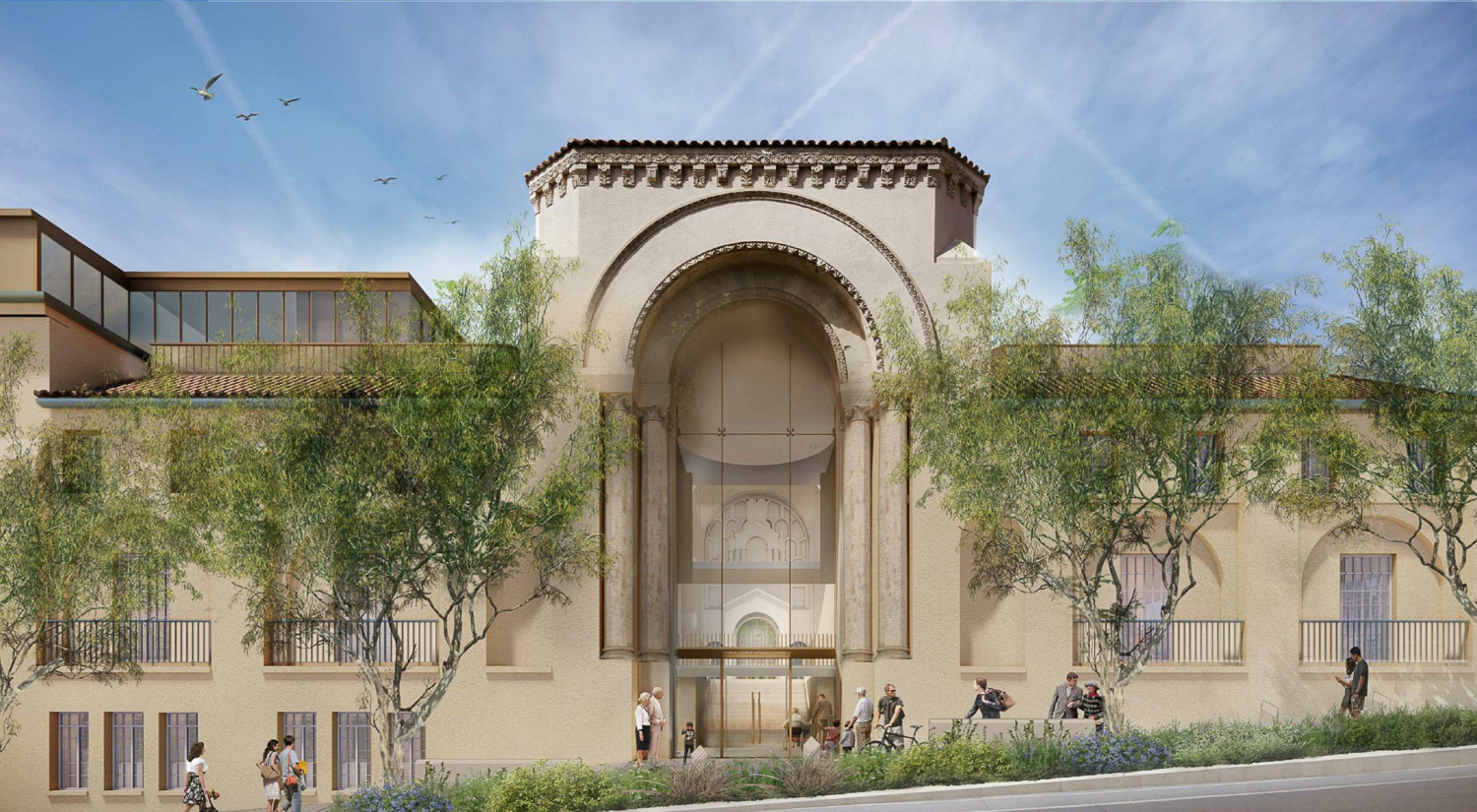
Congregation Emanu-El Synagogue entry, rendering by Mark Cavagnero Associates
Writing to YIMBY, the Equity Community Builders, or ECB, emphasized three reasons for expanding the nearly century-old congregation, modernization, expansion of the educational facilities, and increasing the reach for community services and programs.
ECB explains that “the original building was designed to be open and accessible in a period very unlike today, when security practices are absolutely necessary.” The new facility will have one entrance with multiple layers of security, a walled perimeter building, and relocate the children’s play area to the top floor.
The investment in new modernized facilities is also a financial decision for the congregation As ECB explains, “this will help secure a future with a vibrant membership from diverse backgrounds and ensure there are sufficient resources to maintain our beautiful new home and provide a wide range of high-quality programs and services.”
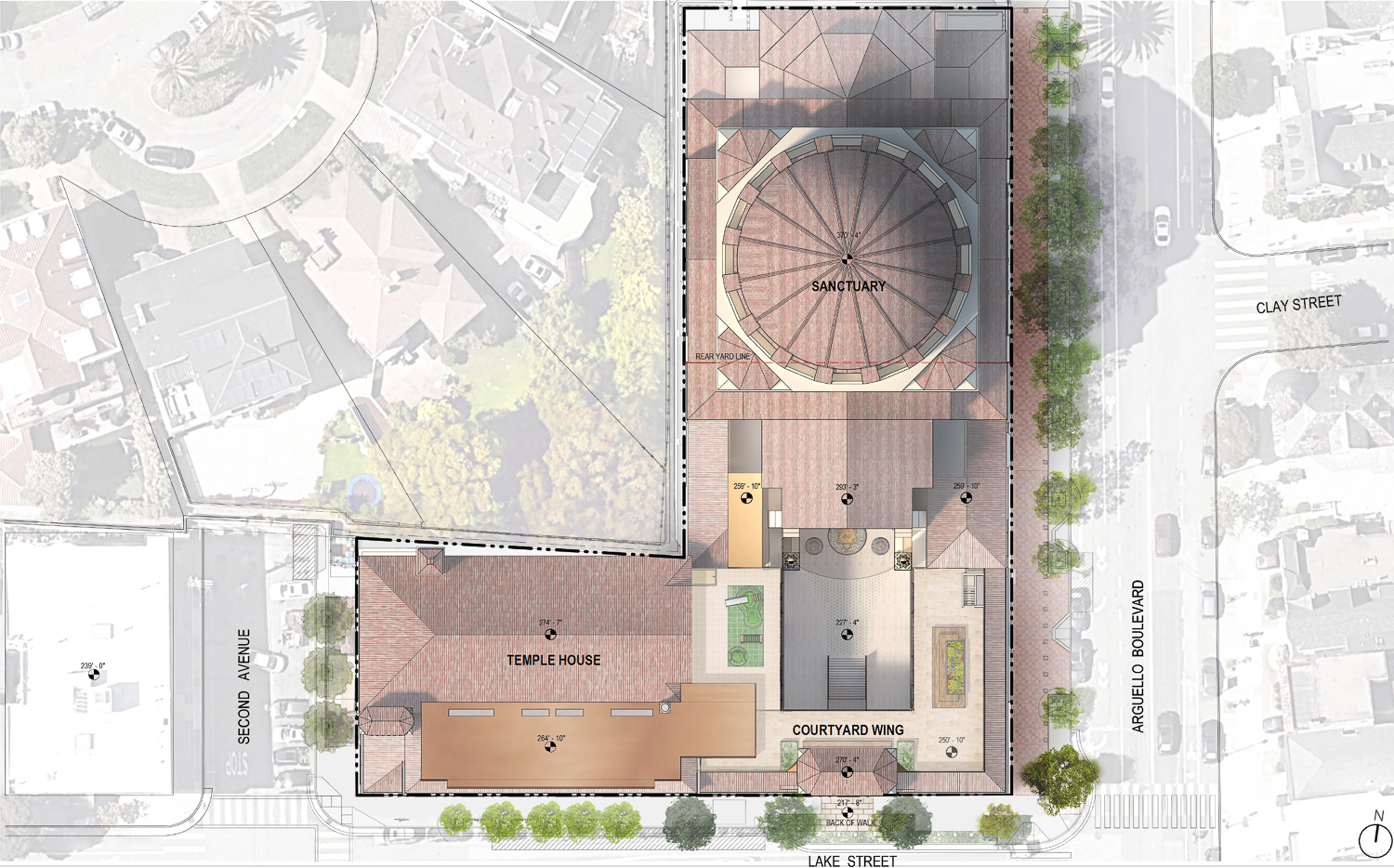
Congregation Emanu-El Synagogue proposed site map, illustration by Mark Cavagnero Associates
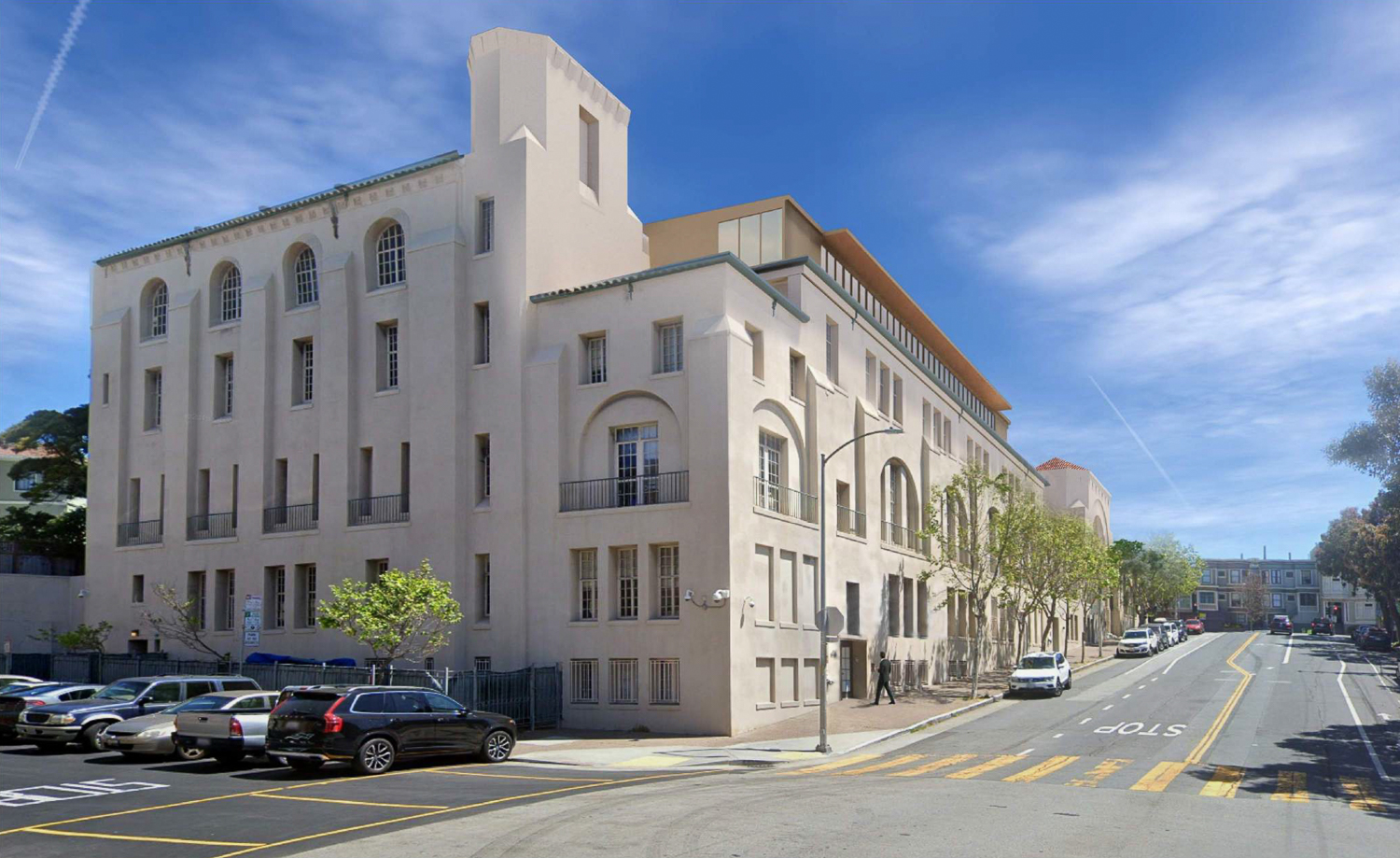
Congregation Emanu-El Synagogue temple wing from Lake Street and 2nd Avenue, rendering by Mark Cavagnero Associates
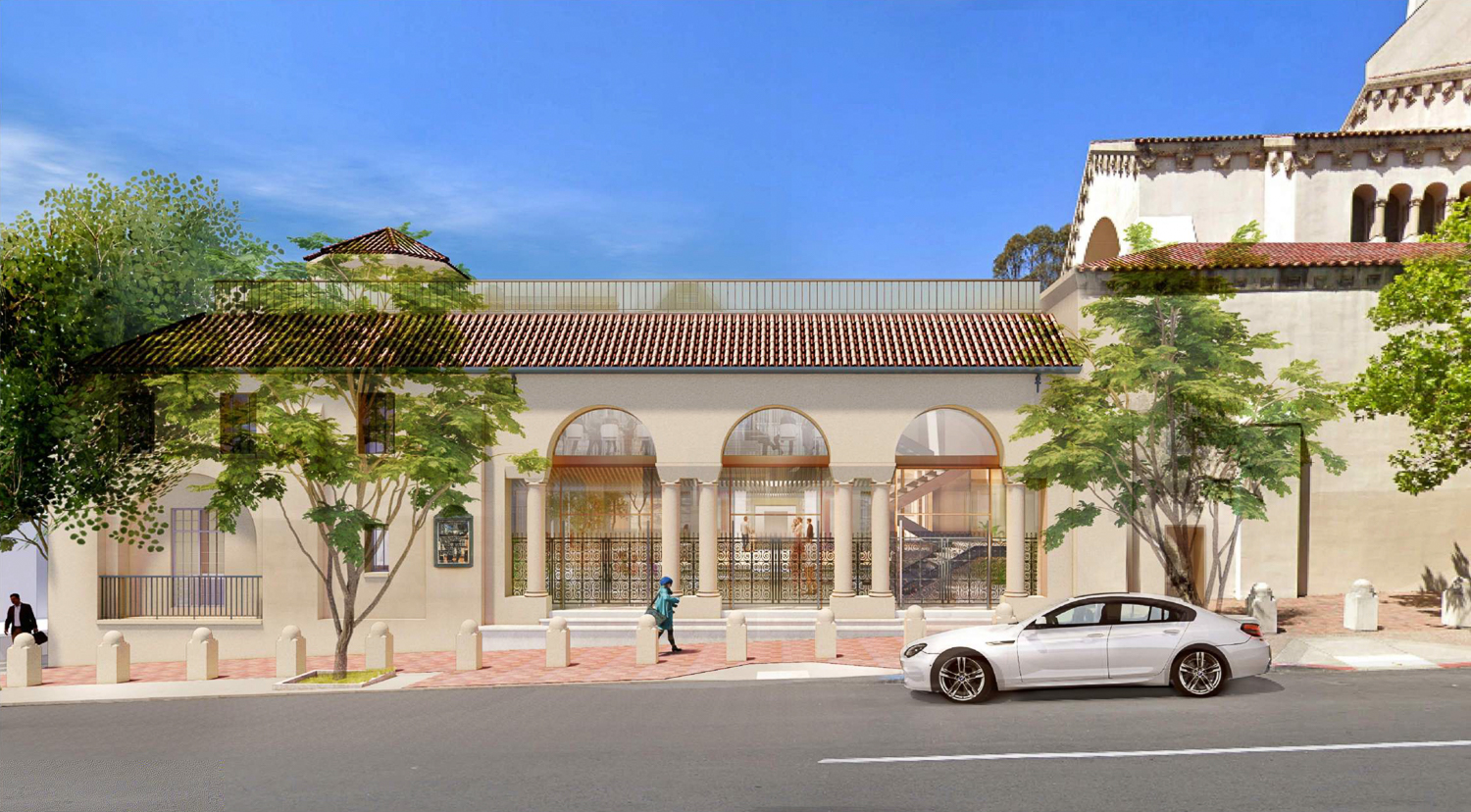
Congregation Emanu-El Synagogue courtyard wind seen from Arguello Boulevard, rendering by Mark Cavagnero Associates
The existing structure’s height will not be changed, including the 40-foot tall temple house and courtyard wing and the 142-foot sanctuary dome. The structure will increase from 88,690 square feet to 105,820 square feet. The religious institution will expand from 84,120 square feet to 98,610 square feet. The on-site preschool will expand from 4,570 square feet to 7,210 square feet. The courtyard will reduce slightly from 4,080 to 3,740 square feet. Lastly, a new rooftop terrace will be created, overlooking the courtyard.
The renovations to Courtyard Wing will include a new structure to address seismic concerns. A new elevator, fire alarm system, and voice alarm communication system will be included. A new entrance along Arguello will be used on a limited basis for high-attendance events and high holidays.
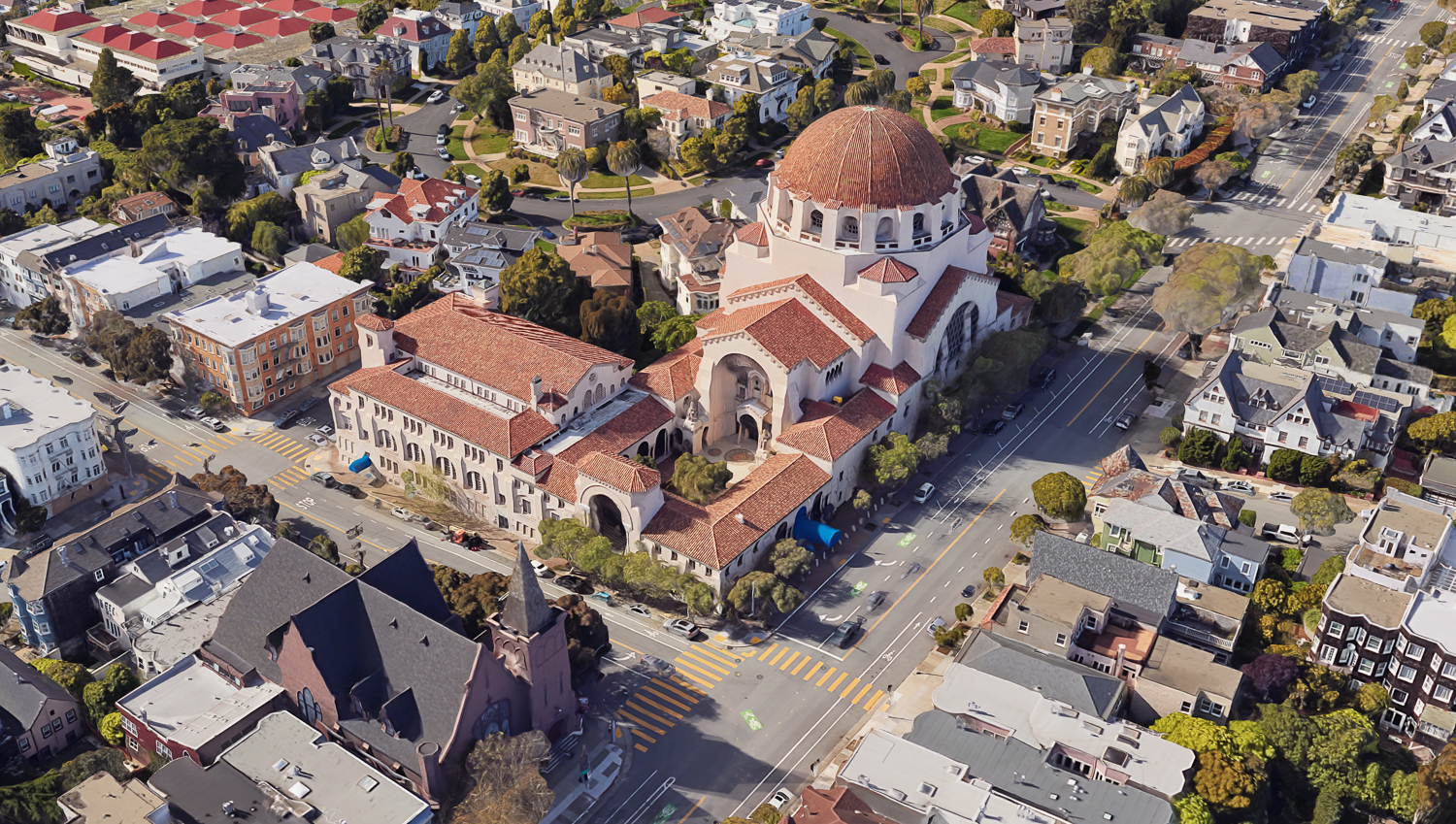
Congregation Emanu-El Synagogue existing condition, image via Google Satellite
The Temple House Wing of the synagogue will be renovated with interior upgrades, new appliances, and updated social gathering spaces. The Courtyard Wing will see the most significant changes with the expanded floor area and the new rooftop terrace extending out from what will become the fourth-floor preschool. New offices will be produced on the first floor, with community space and classrooms on the second floor and a new meeting area on the third floor. Below the courtyard, excavation 30 feet below grade will establish a new basement for additional programming.
Page & Turnbull will be involved in historic preservation, Forell Elsesser is consulting on structural engineering, Arup for MEP, KPFF for civil engineering, and the Miller Company for landscape architecture.
Construction will occur over a single phase over a 26-month period. The process won’t use vibratory pile driving techniques or micro piling to avoid disruption in the neighborhood. If city approvals are received in good time, ECB is aiming to start construction on the new courtyard building by next year.
Subscribe to YIMBY’s daily e-mail
Follow YIMBYgram for real-time photo updates
Like YIMBY on Facebook
Follow YIMBY’s Twitter for the latest in YIMBYnews

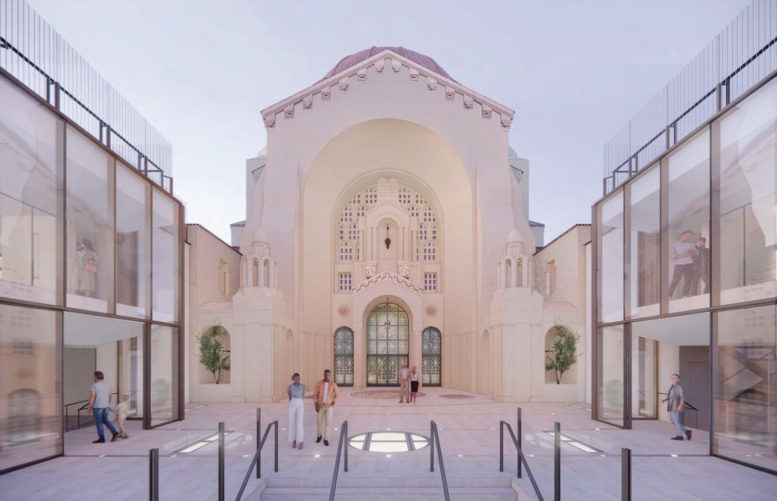




OY VEY! The exterior courtyard is PERFECT just the way it is. Super sad to see it destroyed with modern crap that will look horribly dated in 10 years.
I think they did a good job blending the old and new. It is too bad that they need the extra security, but I realize that they do.