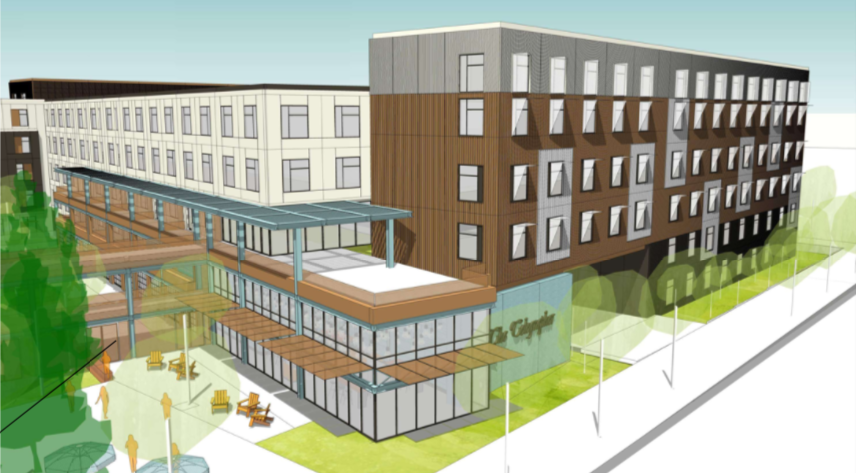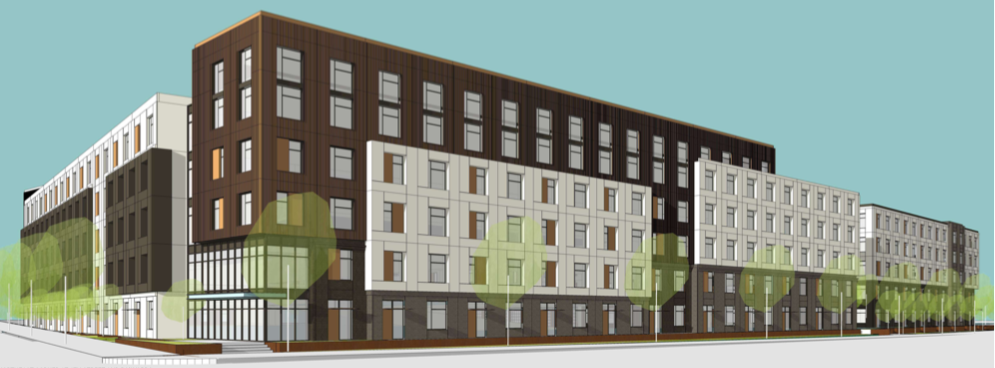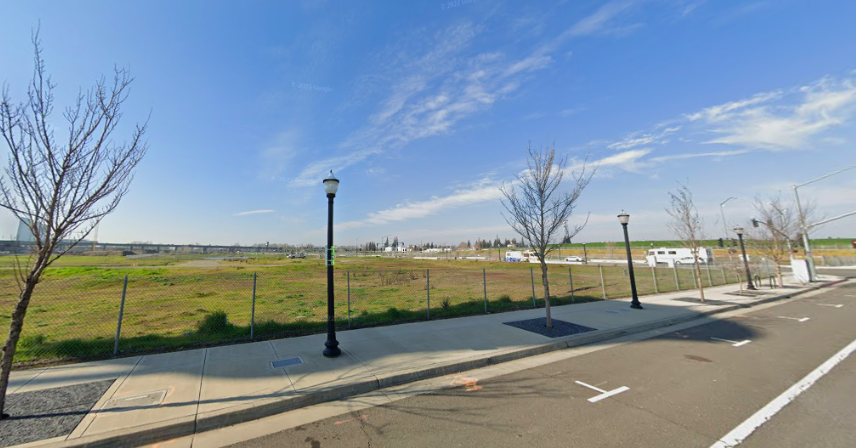Development permits have been filed for seeking the approval of a new commercial building at 246 6th Street in Sacramento. The project proposal includes the construction of three buildings offering residential and retail spaces.
Stantec is responsible for the designs. LDK Capital is the project developer.

246 6th Street Amenity Deck via Stantec
The project site is a parcel spanning an area of 3.4 acres. Named the Telegrapher, the project will construct three buildings; two five-story buildings for residential uses and one single-story building for retail spaces. The project will bring a total built-up area spanning 475,619 square feet with 20,742 square feet of landscaped area. The buildings will be designated as the East building, the West building, and the Retail Pavilion.

The Telegrapher via Stantec
The East building will offer 167 residential units as a mix of 21 studios, 127 one-bedroom units, and 19 two-bedroom units. The unit sizes will range from 540 square feet to 1,150 square feet. The building height is proposed at 65 feet. The West building will offer 169 residential units as a mix of 13 micro-studios, 55 studios, 93 one-bedroom units, and 9 two-bedroom units. The unit sizes will range from 540 square feet to 1,150 square feet.
Parking for 275 residential spaces is proposed on the premies along with one space for commercial use parking, 228 long-term, and 34 short-term bike parking spaces. Renderings reveal a facade designed in steel and rough hewn wood, with a minimalistic color palette for the residences. The retail building features a dark but vibrant facade.

246 6th Street Site via Google Maps
The complex is designed as all-electric, with utility fees coming from Telegrapher, and the south corners of 5th and 6th street. Includes shared amenities and a pool within a centrally secured courtyard.
Permits have been submitted and an estimated construction timeline has not been announced yet.
Subscribe to YIMBY’s daily e-mail
Follow YIMBYgram for real-time photo updates
Like YIMBY on Facebook
Follow YIMBY’s Twitter for the latest in YIMBYnews






Anyone know the status of the Kaiser hospital development in the Railyards (right down the street from this development)?