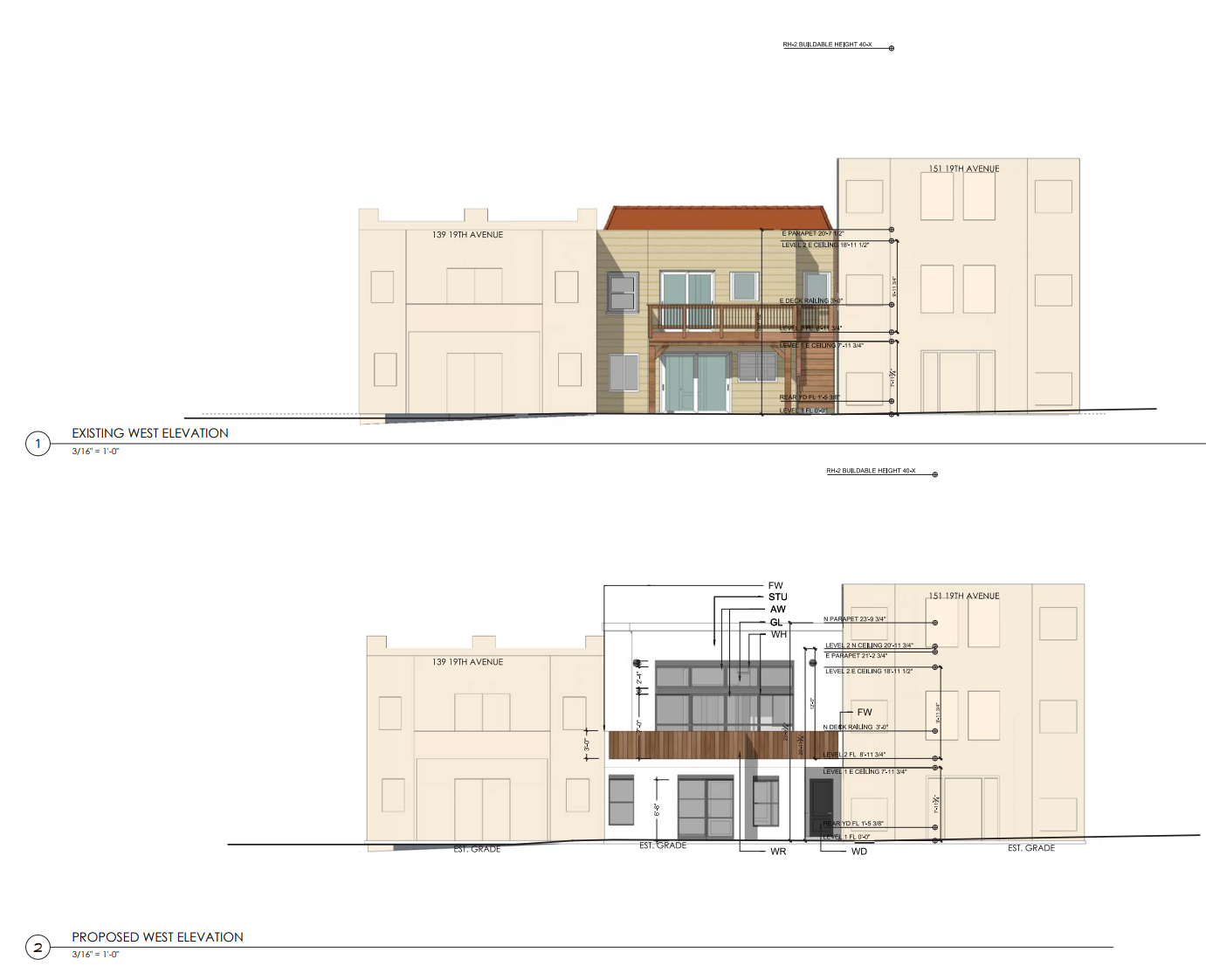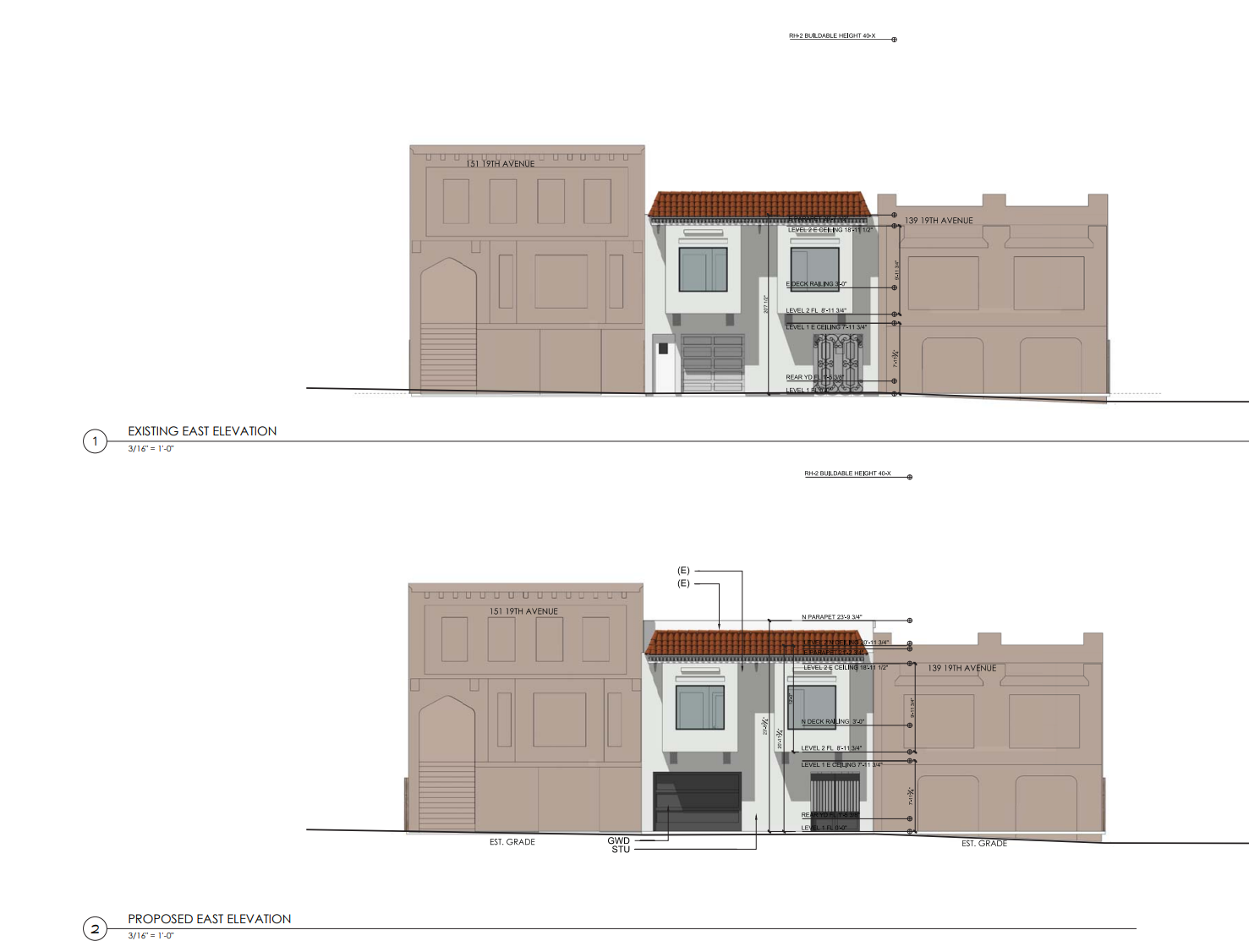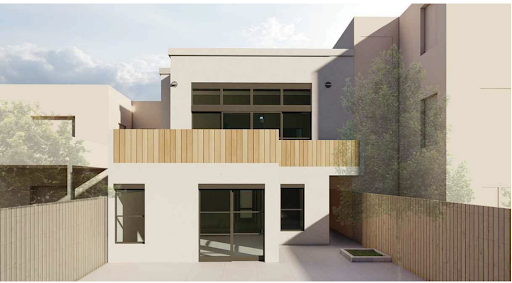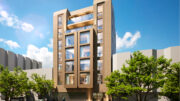Building permits have been submitted seeking the approval of remodeling a residence at 145 19th Street in the Richmond District of San Francisco. The project proposal includes the modification of the existing building with a rear addition. The project also includes interior renovations on the first and second floors.
Gutierrez Associates Architects is responsible for the remodeling designs.

145 19th Street West Elevations via Gutierrez Associates Architects
The residence was built in 1915, as a single-family home. The home has 3 bedrooms and 2 bathrooms. The application requests the expansion of the kitchen, family room, and master suite in the residence. The rear wall of the home, on the first and second floor will extend from the grid line. On the first floor a single story pop-out is created, with a deck above. Since the pop-out is only a single story, no setbacks are required. However, two existing walkways will be continued to the rear yard, three feet to the North and 4 feet to the South.

145 19th Street East Elevations via Gutierrez Associates Architects
The remodeling will result in increasing the building height from approximately 21 feet to 24 feet, and the total built-up area will span 3,266 square feet.
The project application is under review and an estimated timeline has not been announced yet.
Subscribe to YIMBY’s daily e-mail
Follow YIMBYgram for real-time photo updates
Like YIMBY on Facebook
Follow YIMBY’s Twitter for the latest in YIMBYnews






Be the first to comment on "Building Permits Filed For 145 19th Avenue, Richmond, San Francisco"