New renderings have been revealed for the eight-story apartment proposed at 2601 San Pablo Avenue in Southwest Berkeley, Alameda County. The updated plans include a new design by Trachtenberg Architects with 242 new apartments above retail. NX Ventures is the project developer.
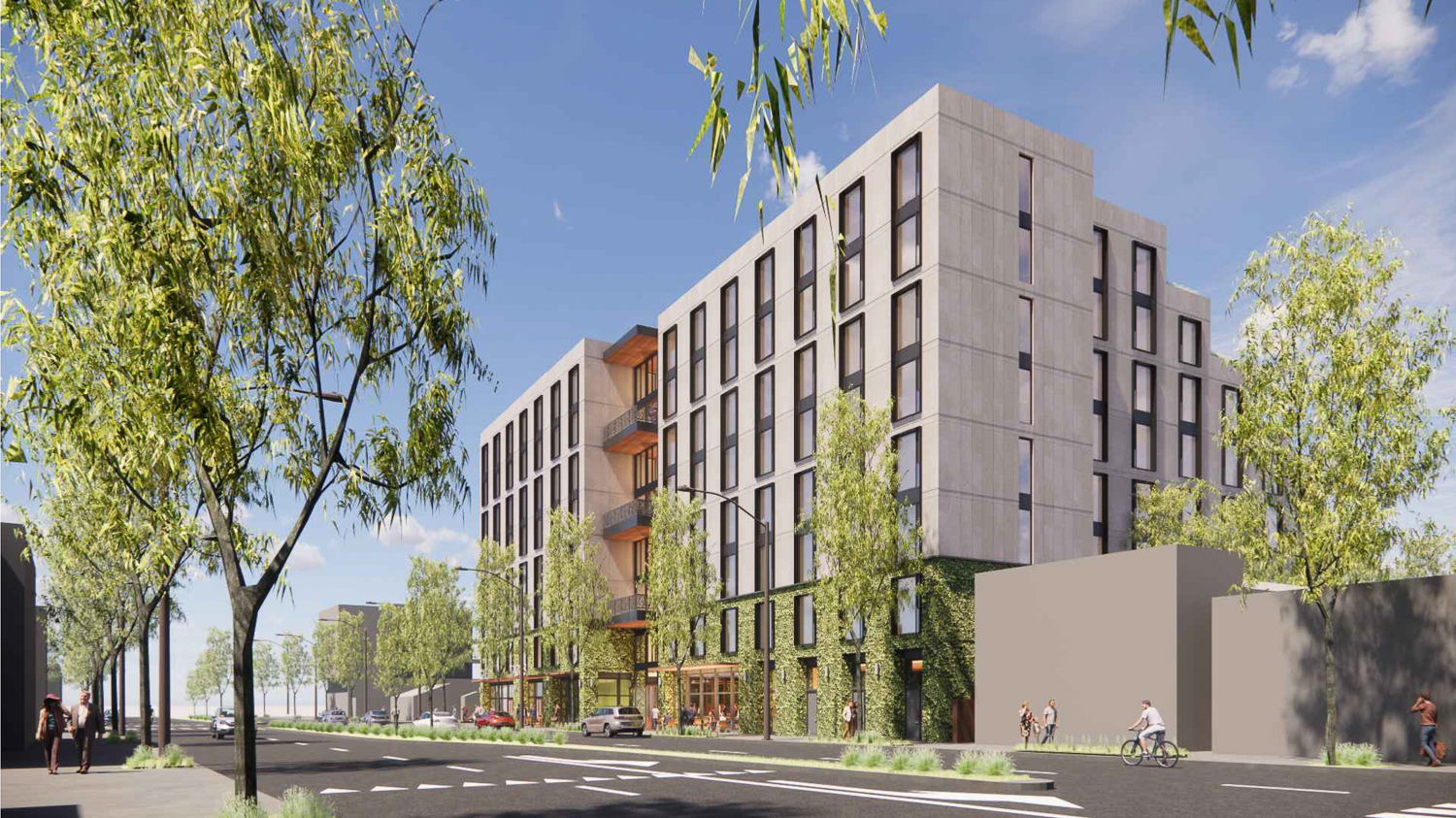
2601 San Pablo Avenue pedestrian view, rendering by Trachtenberg Architects
The 88-foot tall structure will yield around 123,940 square feet, with 121,990 square feet for housing and 1,950 square feet for retail. Unit sizes will vary somewhat, with 226 studios and 14 one-bedrooms. The ground level will contain a two-bedroom and a six-bedroom apartments. Parking will be included for 42 cars and 91 bicycles.
The distinctive building rises eight floors with a sheer facade along San Pablo Avenue. The rear view, however, is far more remarkable, with a ziggurat-like stepped form reaching down to the fourth floor, easing in the massing to the rest of the residential neighborhood. The ground floor will include a landscaped outdoor courtyard conforming to the irregular floorplates with trees.
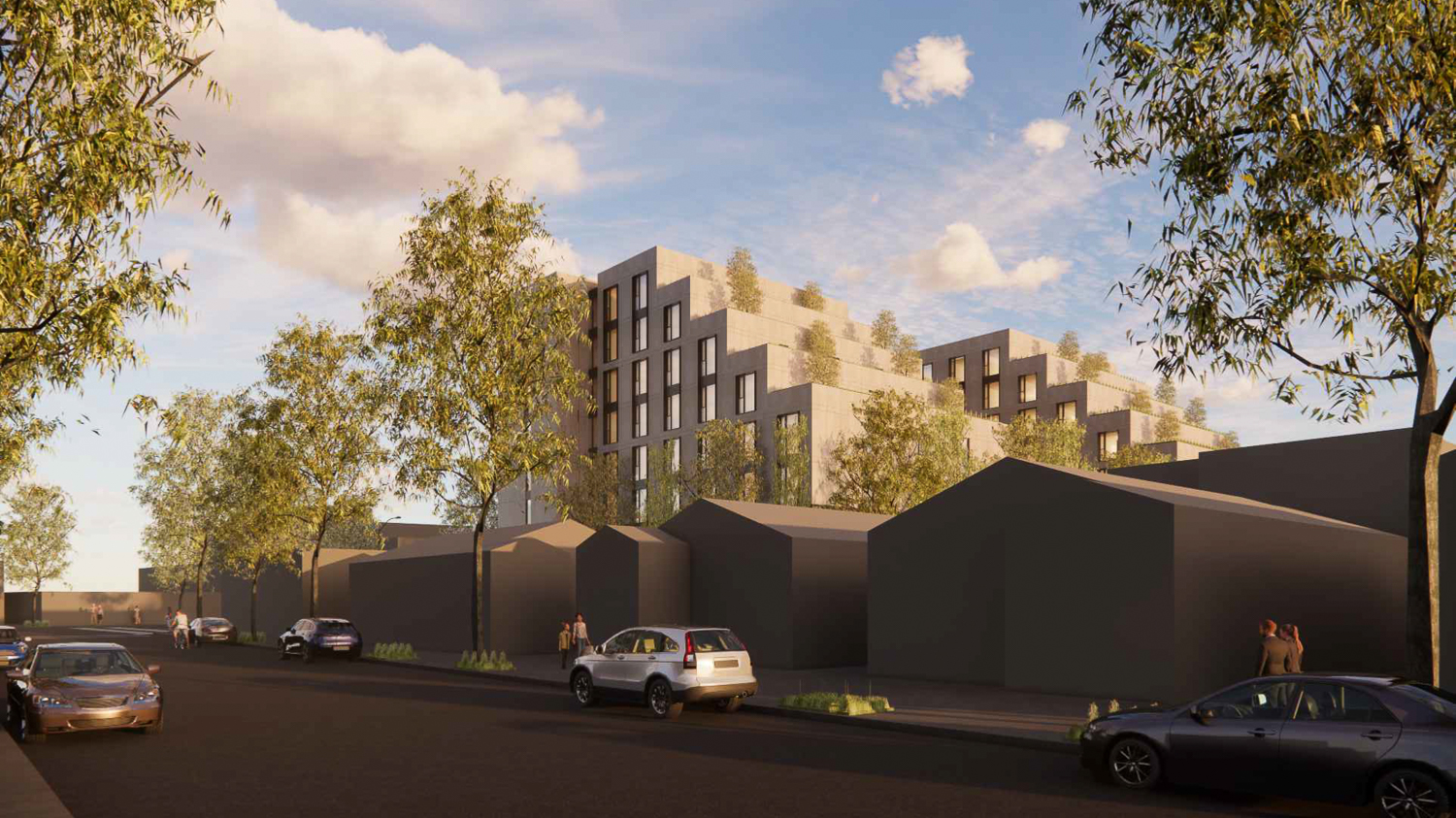
2601 San Pablo Avenue as seen from Carleton, rendering by Trachtenberg Architects
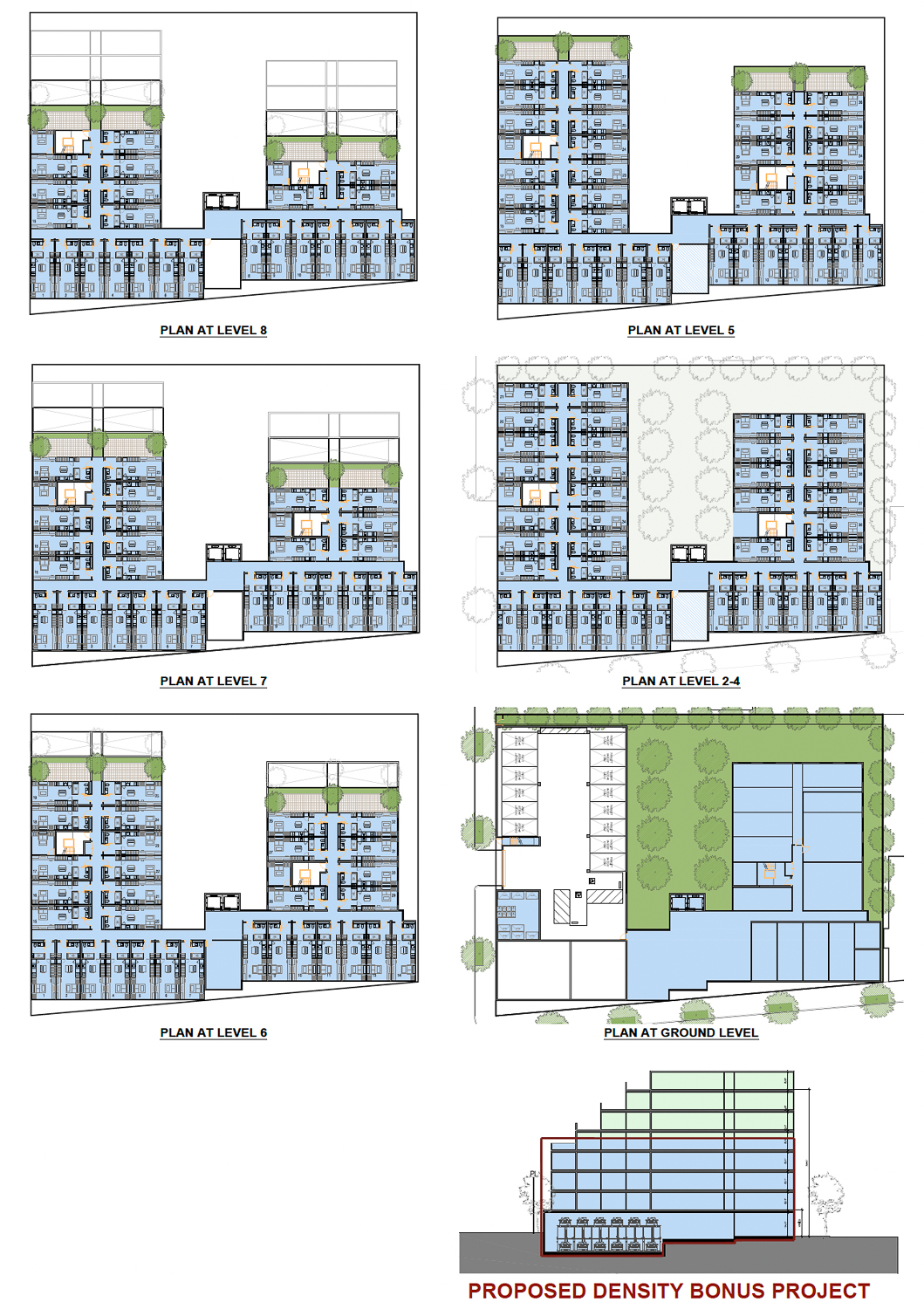
2601 San Pablo Avenue floor plates, illustration by Trachtenberg Architects
Facade materials will include insulated metal panels, thermowood or wood impression tiles, and a large mural at the corner of San Pablo Avenue and Parker Street to be painted on metal.
The property is located between Parker Street and Carleton Street along the San Pablo Avenue retail thoroughfare. Residents will be just a few blocks away from San Pablo Park as well as Ashby Plaza, Berkeley Bowl West, and other retail stores.
The project site spans six parcels across 0.66 acres. NX Venture’s proposal requires demolition of the five existing units on three parcels. Two of the units are currently vacant, and four of the five units are protected by the city’s rent board. Thus, four units in the proposed project will be designated as replacement housing.
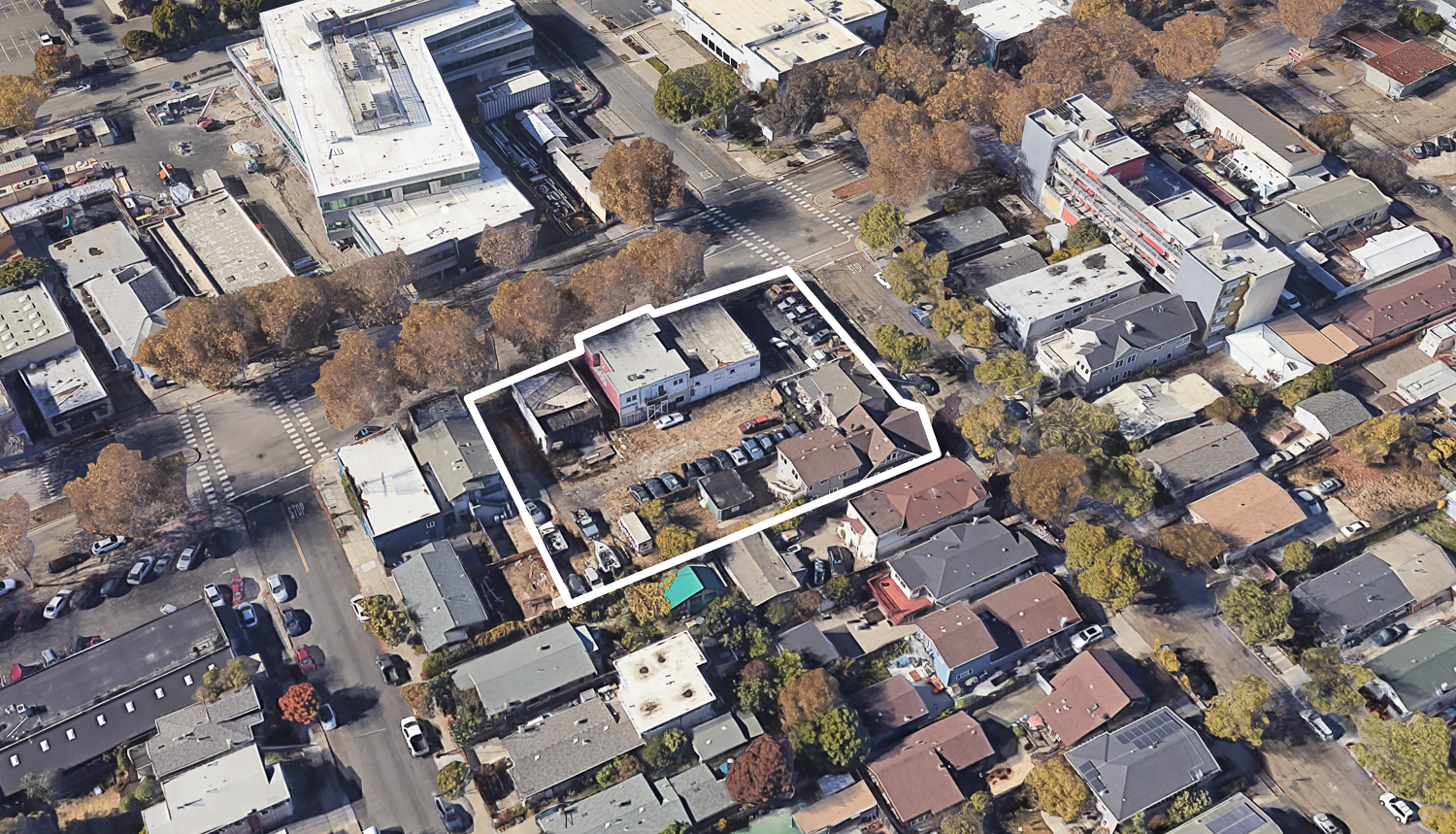
2601 San Pablo Avenue aerial view outlined approximately by YIMBY, image via Google Satellite
The proposal is one of eight projects covered by YIMBY that NX Ventures has proposed in Berkeley. NX and Trachtenberg have collaborated on various projects across the city, including the potential tallest tower in Berkeley at 1974 Shattuck Avenue, a 16-story infill at 2420 Shattuck Avenue, and various more mid-density towers in several neighborhoods. Last year, NX Ventures principal Nathan George shared with YIMBY that the team’s “goal is to get to 2,000 to get in our pipeline for the next four to five years.”
The application uses the State Density Bonus and Senate Bill 330 to increase residential capacity and expedite ministerial approval. The estimated timeline and cost for construction have not yet been established.
Subscribe to YIMBY’s daily e-mail
Follow YIMBYgram for real-time photo updates
Like YIMBY on Facebook
Follow YIMBY’s Twitter for the latest in YIMBYnews

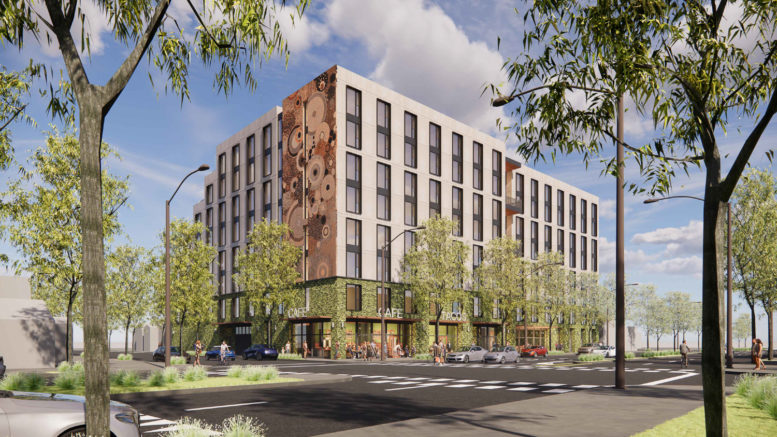




Be the first to comment on "New Renderings for 2601 San Pablo Avenue, Southwest Berkeley"