New permits have been approved for a ten-unit residential infill at 1031 62nd Street in North Oakland, Alameda County. The proposal will replace the backyard garage and garden with an eight-unit building and expand the existing structure into four units. Nathanial Klein is responsible for the application and design.
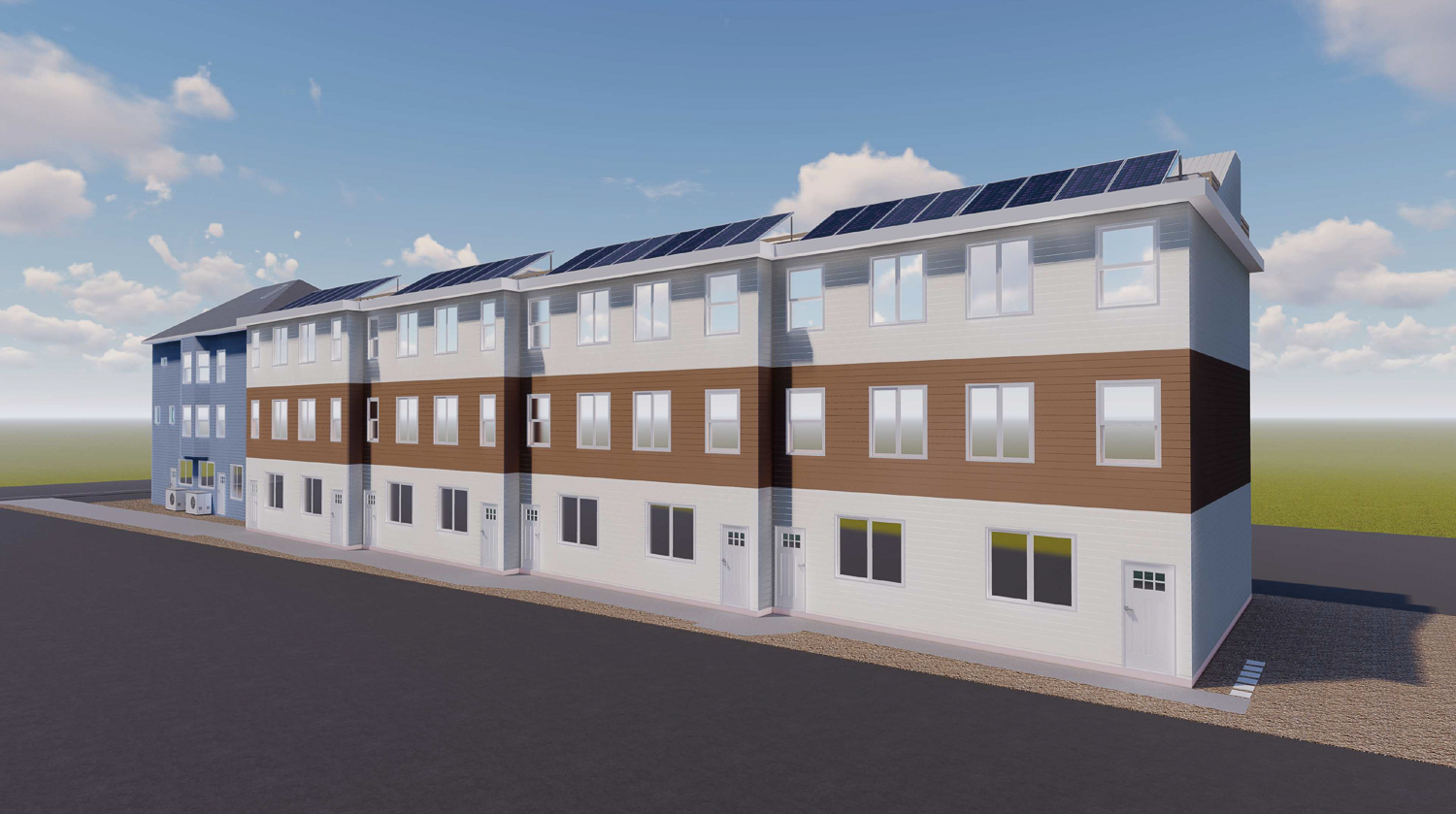
1031 62nd Street townhomes view, rendering by Nathaniel Klein
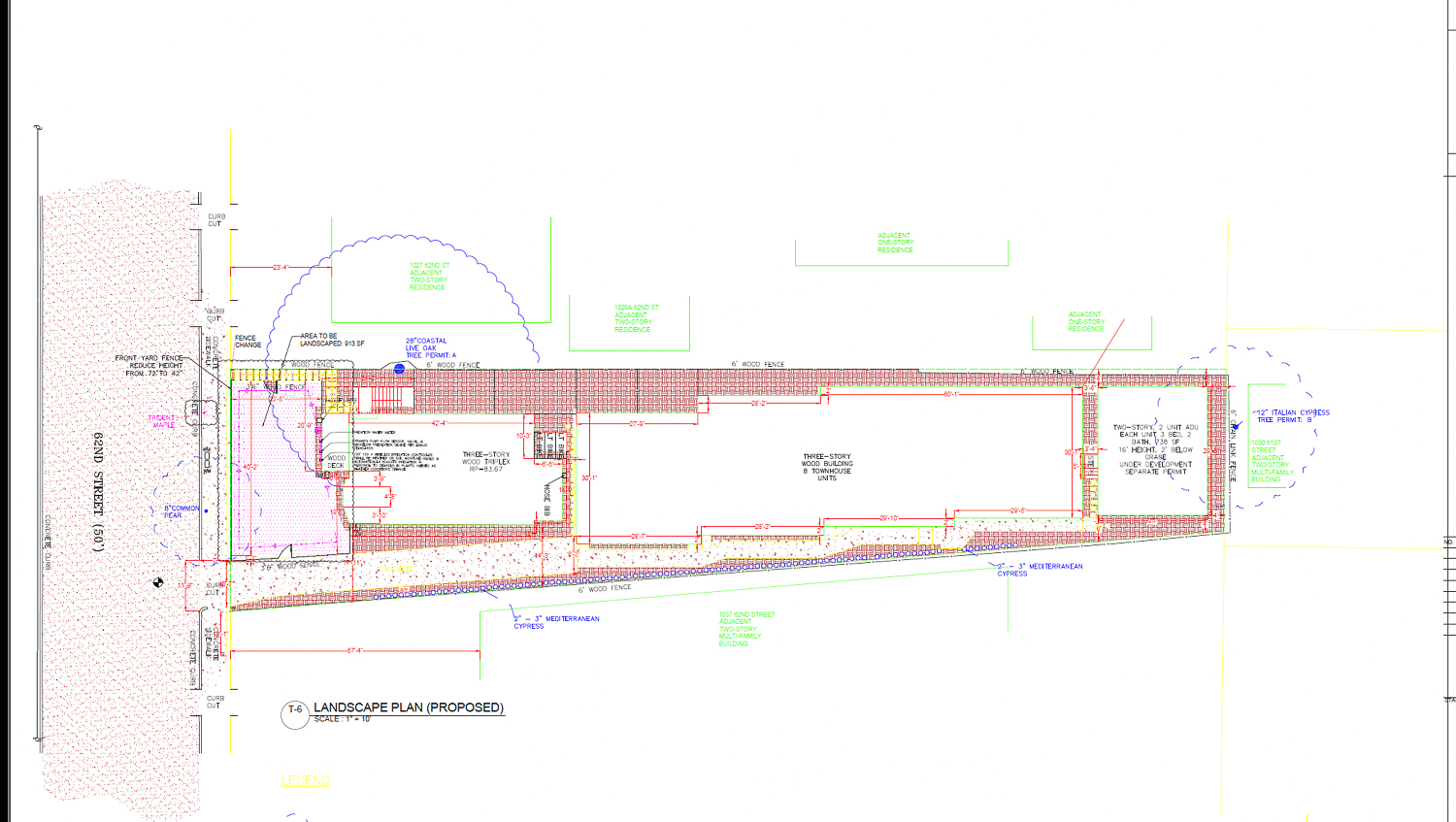
1031 62nd Street, landscaping map by Nathaniel Klein
The 39-foot tall plans will create ten units, resulting in 12 units on the 0.24-acre property. The ten new units will vary in size, with two units around 620-630 square feet. The remaining units will span between 1,270 to 1,440 square feet. One unit will be designated as affordable for a very low-income household.
Parking will be included for five bicycles and no cars, a decision that will positively contribute to the area’s transit, add to street life, and reduce congestion.
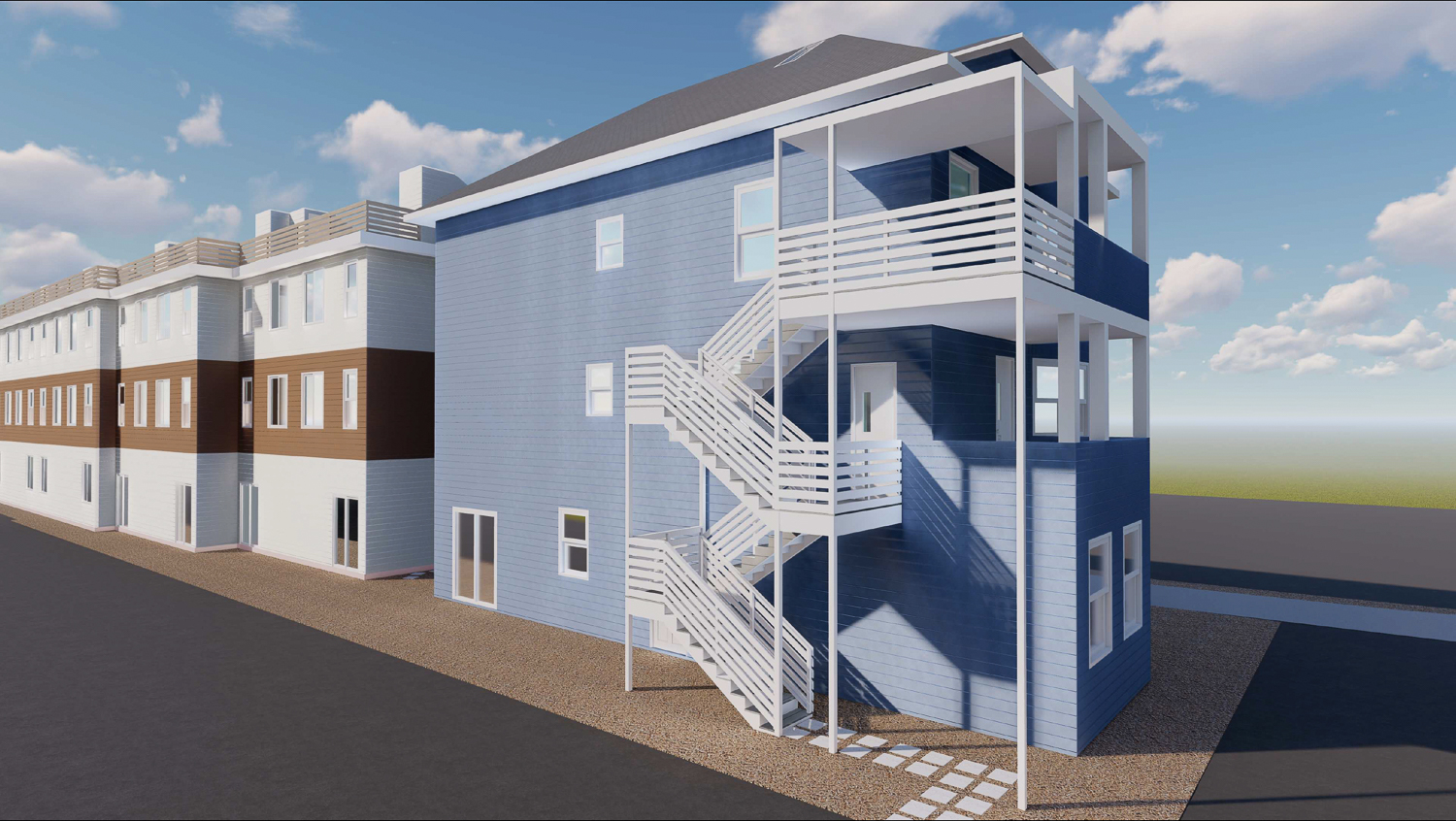
1031 62nd Street view of the exterior stairwell, rendering by Nathaniel Klein
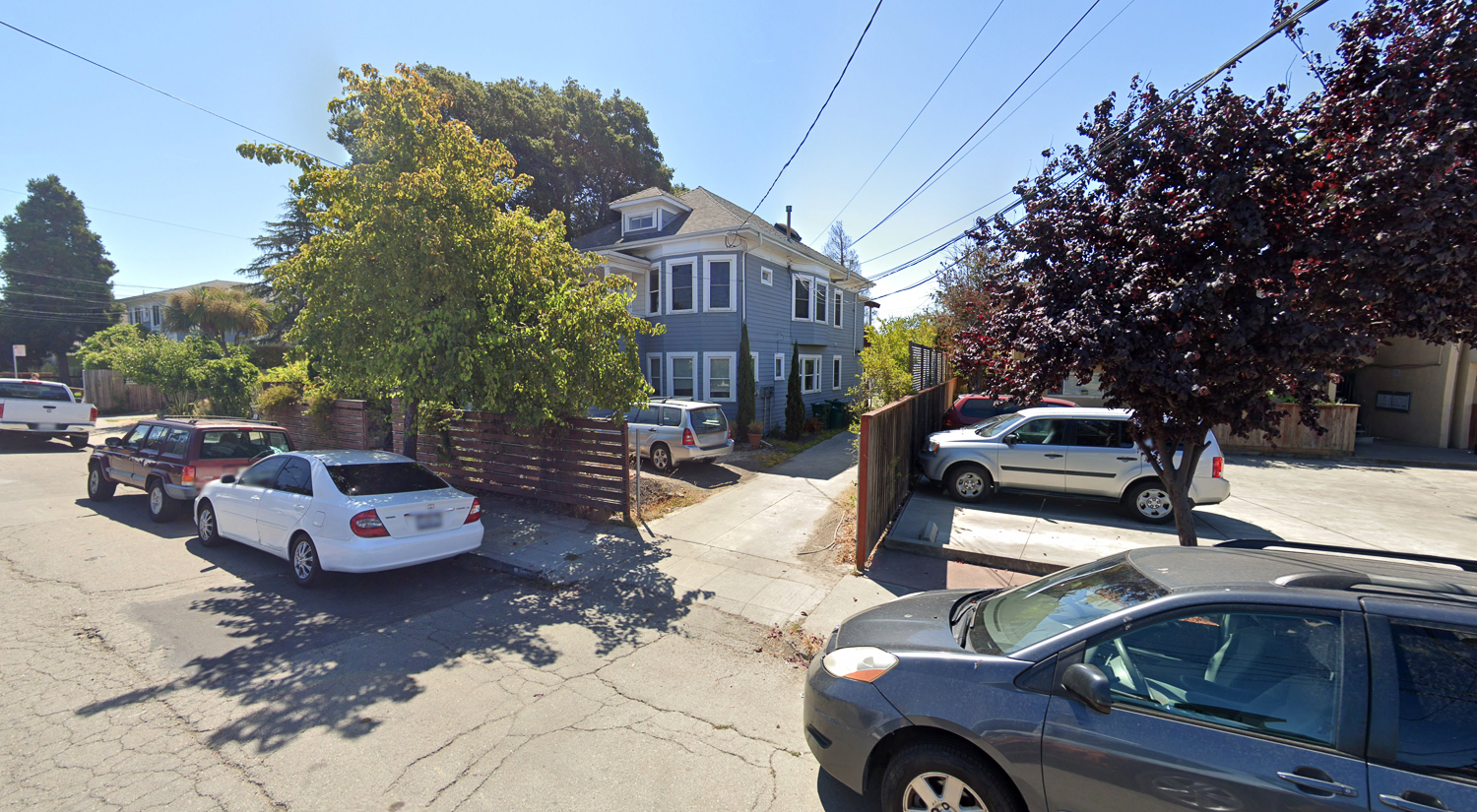
1031 62nd Street, image via Google Street View
The property is located by the western end of 62nd Street between Herzog and Baker Street. Pedestrian access allows residents to get quickly through Robert Mason Fields to San Pablo Avenue, a transit artery for AC Transit connecting downtown Oakland with Berkeley, Alameda, and further north to Richmond.
An estimated timeline for construction and completion has yet to be established.
Subscribe to YIMBY’s daily e-mail
Follow YIMBYgram for real-time photo updates
Like YIMBY on Facebook
Follow YIMBY’s Twitter for the latest in YIMBYnews

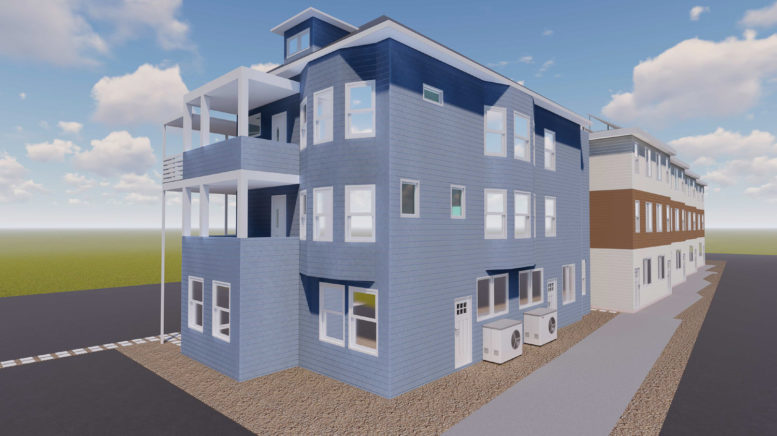




If they’re going to reuse a century old building, then make mods that fit the style so it can look nice for another 50-100 years. Modern updates like these come from a place of ignorance. The developer thinks it will take less time, cost less money to go simple, but the measly savings will come at the price of the entire project looking cheap and forgettable. Tenants that think a building was built on the cheap will treat it as so. Also, nothing says “Welcome” like the din and whir of an A/C condenser right at your front door… times two!
Mr Klien – I have a very similar project I’ve been working on for over a year located off 50th & Shafter in Lower Rockridge. Please contact me to discuss details and the option of retaining your company’s services (You wont believe the last meeting we had with City of Oakland Planning Dept- The “Planner Assigned” was not if even aware of AB9 & AB10 which “Exempts Parking Requirementsif with 1/2 of Major Transit Hub” – My property located 4 Blocks from Rockridge BART:
Mr Klein – Please give me call @ 925-525-0976 to discuss retaining your services for current mulit unit project I’m working on, Thank You.