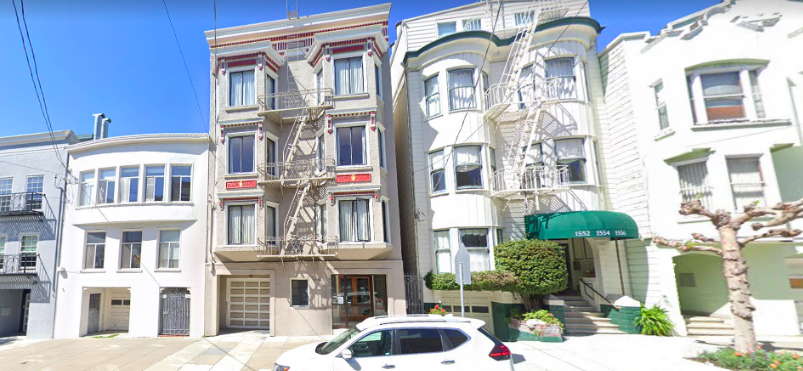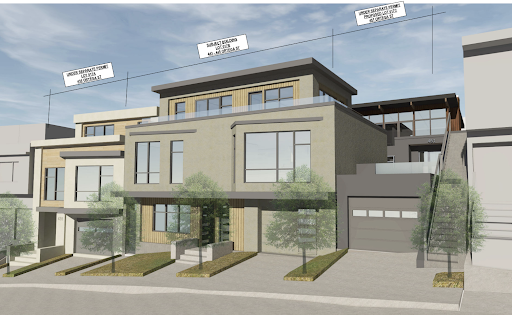Building permits have been filed seeking the approval of a residential project proposed at 1564 Greet Street in Marina, San Francisco. The project proposal includes the development of three residences. Plans call for the demolition of the existing single family home on the site.
Schaub Li Architects is responsible for the designs.

1564 Green Street View via Google Maps
Plans call for the subdivision of the lot into three new parcels for three new dwellings. The new lots would range from 3,070-3,111 square feet. Each new building would be four stories over basement. The basement level would contain a two-car garage, along with bicycle parking and mechanical space. The pedestrian entry would be on the right (uphill) side. The first floor contains a family room. Above this level, the building volume is set back to maintain a two-story appearance at the street. The second floor is recessed and provides a living room, dining room, and kitchen. The third floor features three bedrooms and two bathrooms. The fourth floor is set back and contains two more bedrooms. Each unit would be approximately 5,500 square feet, with five bedrooms and 5.5 bathrooms.
The current value of the home is $2,400,000, above the 80% percentile of homes in San Francisco.
A project application has been submitted and is pending review. A meeting has been scheduled on January 26, details of joining can be found here. The estimated construction timeline has not been announced yet.
Subscribe to YIMBY’s daily e-mail
Follow YIMBYgram for real-time photo updates
Like YIMBY on Facebook
Follow YIMBY’s Twitter for the latest in YIMBYnews






Marina District??????
Hideous, I hope they conserve and preserve these architectural gems…