New renderings have been published for Parkline, the proposed redevelopment of the SRI International Campus in Menlo Park, San Mateo County. SRI is a non-profit scientific research institute best known for its work in developing Siri, the voice assistant on the iPhone. Lane Partners is sponsoring the project.
The SRI International campus spans around 63 acres of land bound by Laurel Street, Ravenswood Avenue, and Middlefield Road, close to the Menlo Park Caltrain Station. In its existing condition, buildings cover 23% of the campus, landscaping covers 28% and paving covers 58% of the campus. Demolition will be required for 35 existing commercial buildings, described as obsolete now for SRI’s needs.
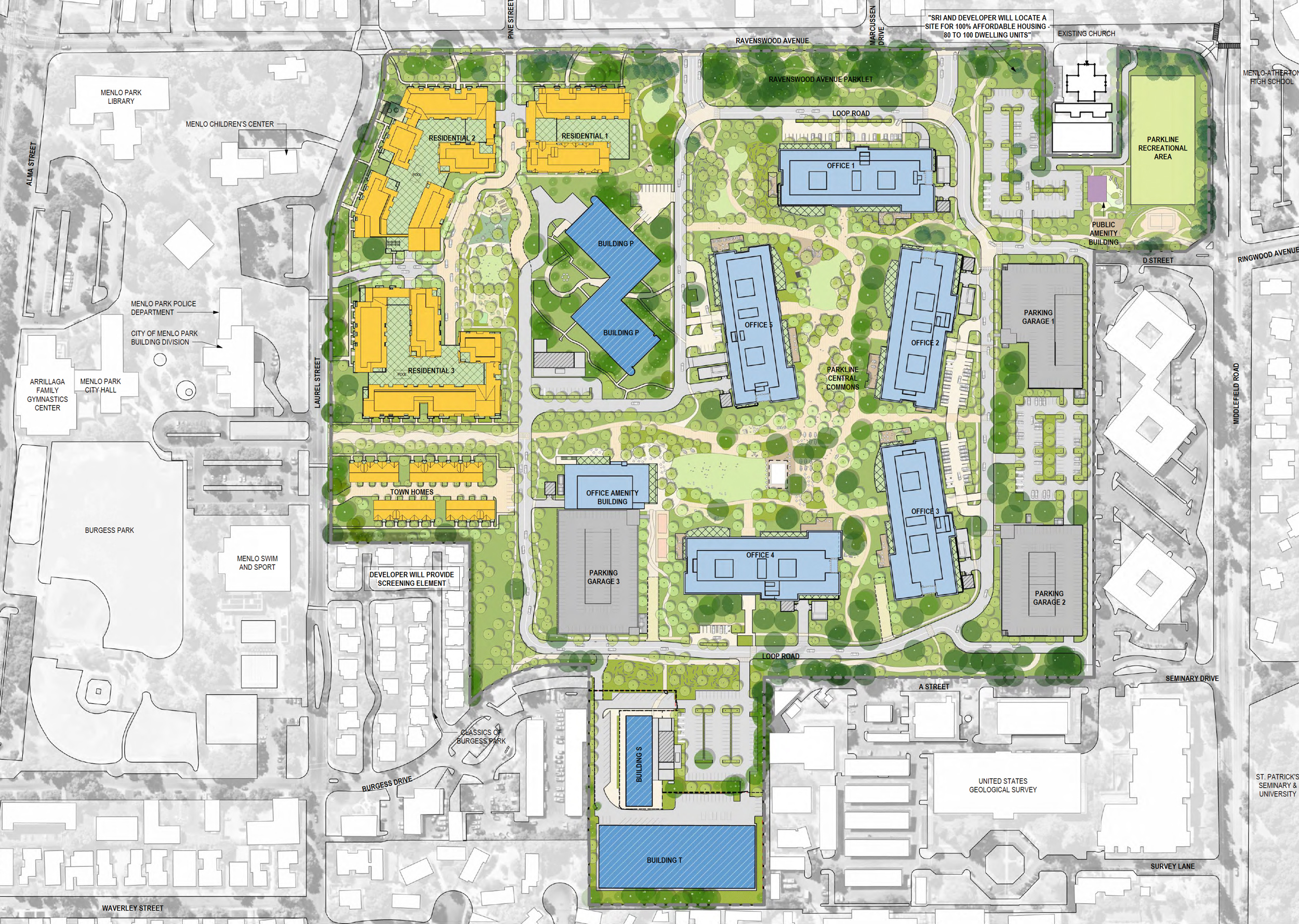
Parkline site map, illustration by STUDIOS Architecture
The once-private campus will see a complete transformation and shift in attitude toward the public. For the project description, Lane Partners writes that Parkline “will transform the existing SRI campus into an open and inviting mixed-use neighborhood with new sustainable research and development campus with no net increase in commercial square footage, new housing units at a range of affordability levels, new bicycle and pedestrian connections, and approximately 25 acres of open space.”
The project factsheet overview lists that the project will be reshaped with buildings covering 28% of the land, paving just 24%, and landscaping covering 48% of the 63-acre campus. Three existing offices will remain, with around 108,030 square feet. Buildings will create a total of 1,898,930 square feet of floor area, with 1,380,330 square feet for offices, 518,600 square feet for housing, and 531,580 square feet for approximately 2,800 cars. There will be 450 rental units created across three apartment buildings and 19 townhome residences. Spread across the buildings, 68 units will be designated as affordable housing.
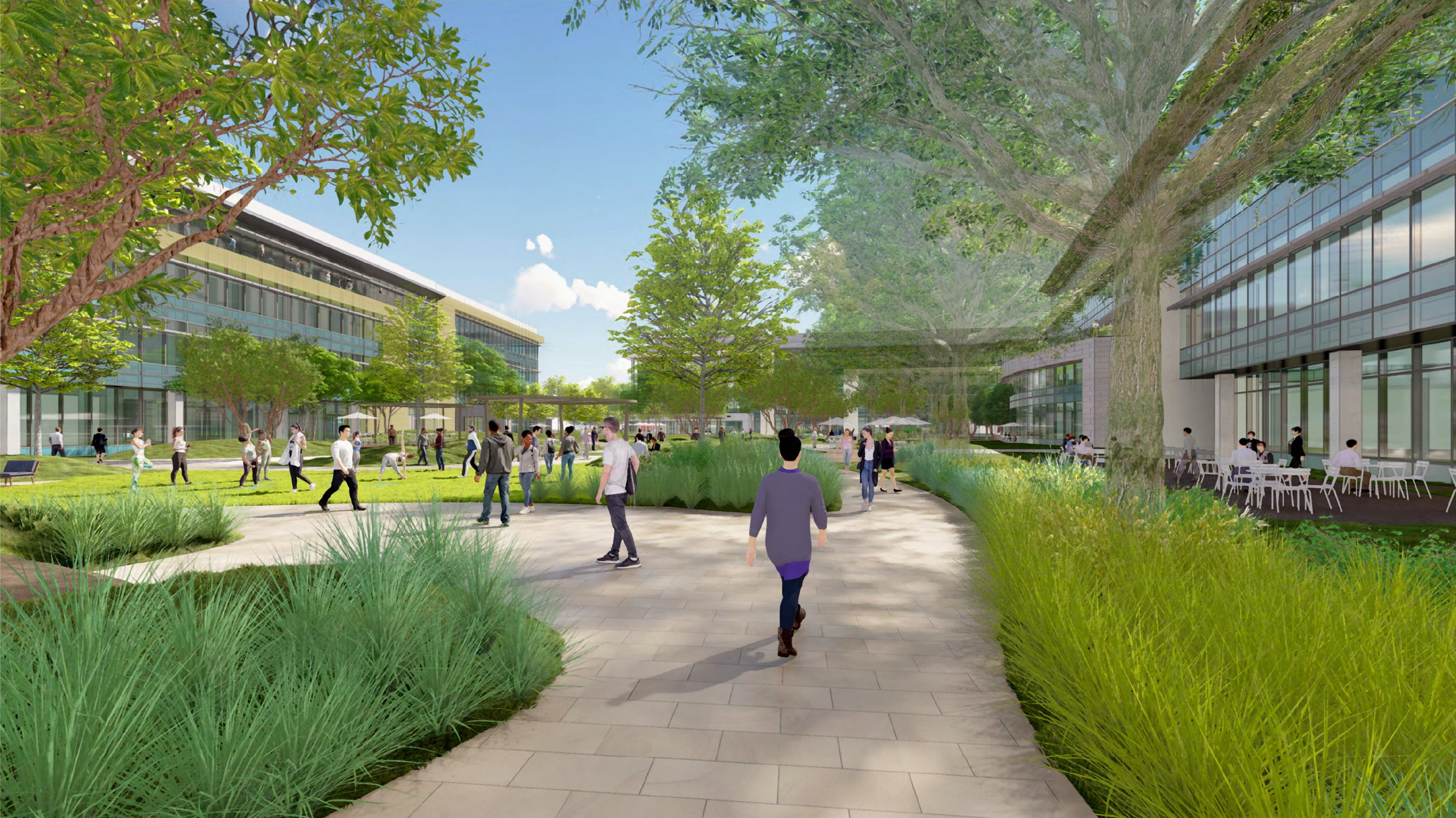
Parkline pedestrian path between the offices, rendering by STUDIOS Architecture
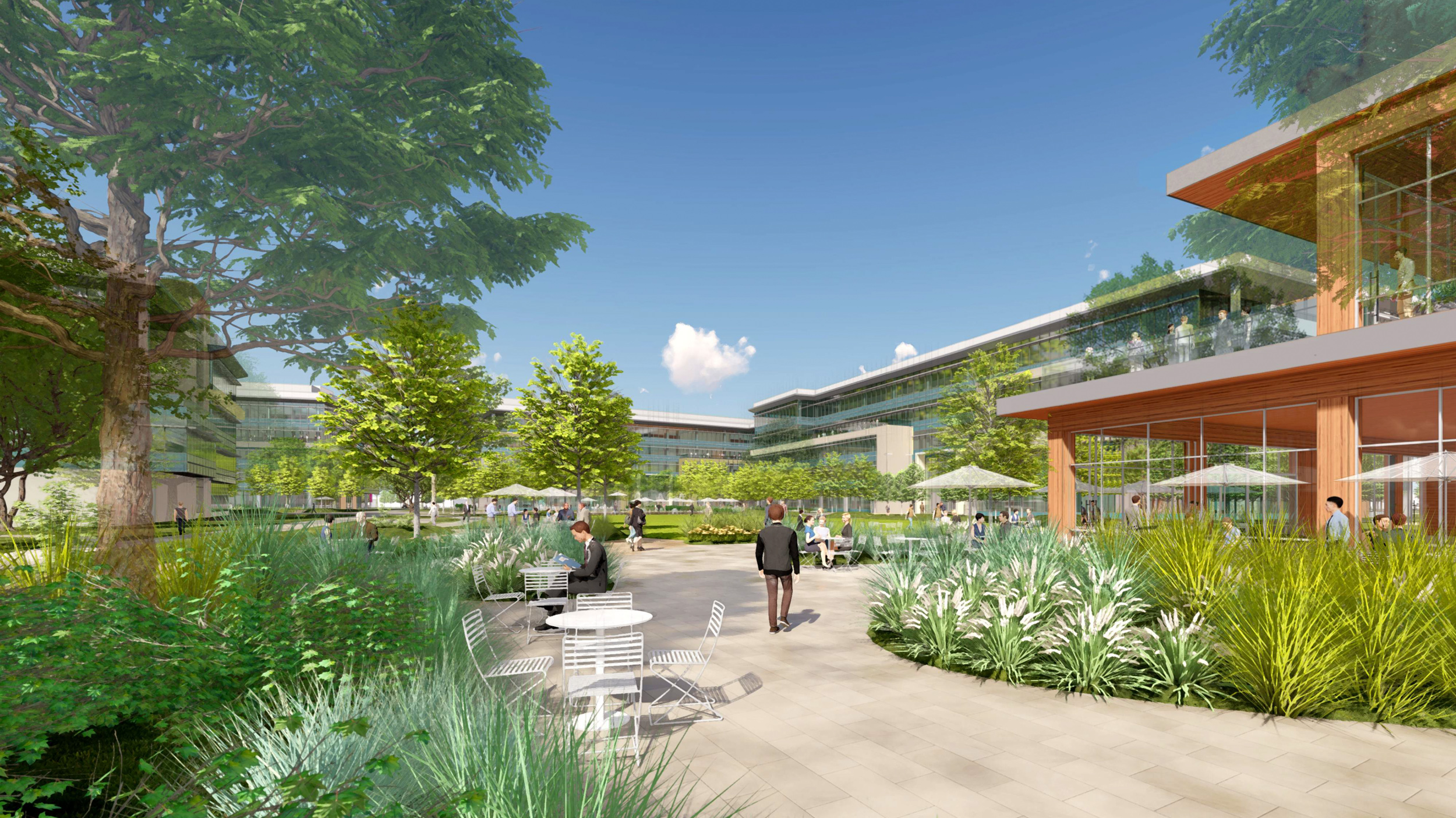
Parkline pathway beside the amenity building, rendering by STUDIOS Architecture
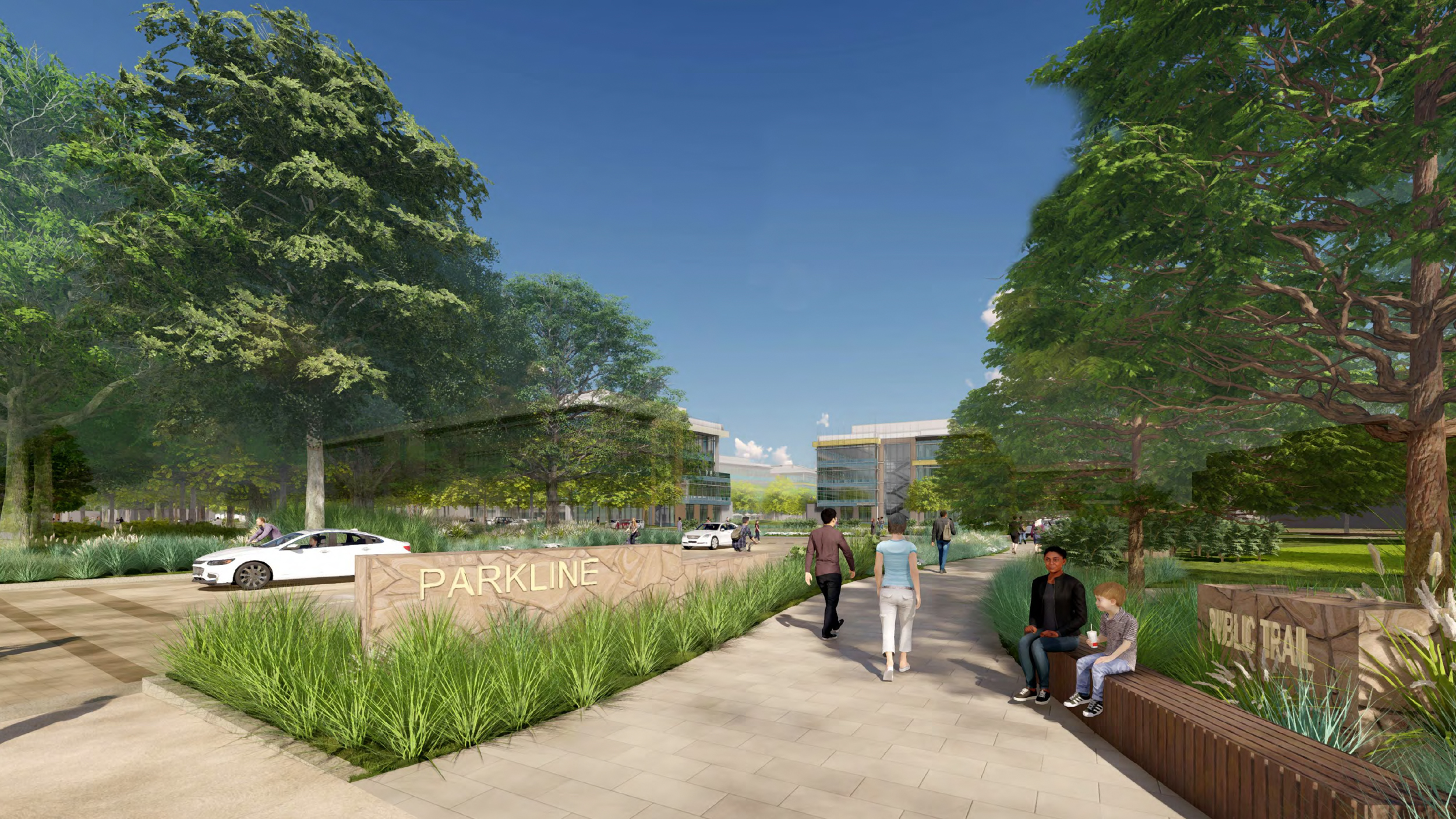
Parkline entry sign, rendering by STUDIOS Architecture
STUDIOS Architecture is responsible for the design. Renderings show the offices rather blandly, wrapped with curtain-wall glass and horizontal blue bands between floors. Facade articulation and setbacks will help visually break apart the massing. The apartment complexes, in contrast, exhibit a historicized Spanish Mission Revivalist design, a popular design style that evokes the region’s violent colonial legacy.
OJB is responsible for the landscape architecture, representing one of the primary public amenities offered in the master plan. Along with landscaped pathways, shrub-lined roads, and the bicycle network, SRI employees and residents will find several lawns, a multi-use plaza, a dog park, a pickleball court, a community garden, an exercise station, a bicycle repair station, a playground, an events pavilion, a barbeque area, and a soccer field. During construction, half of the existing 1,375 trees will be removed. Once complete, new trees will increase the overall capacity on the site to 1,527 trees.
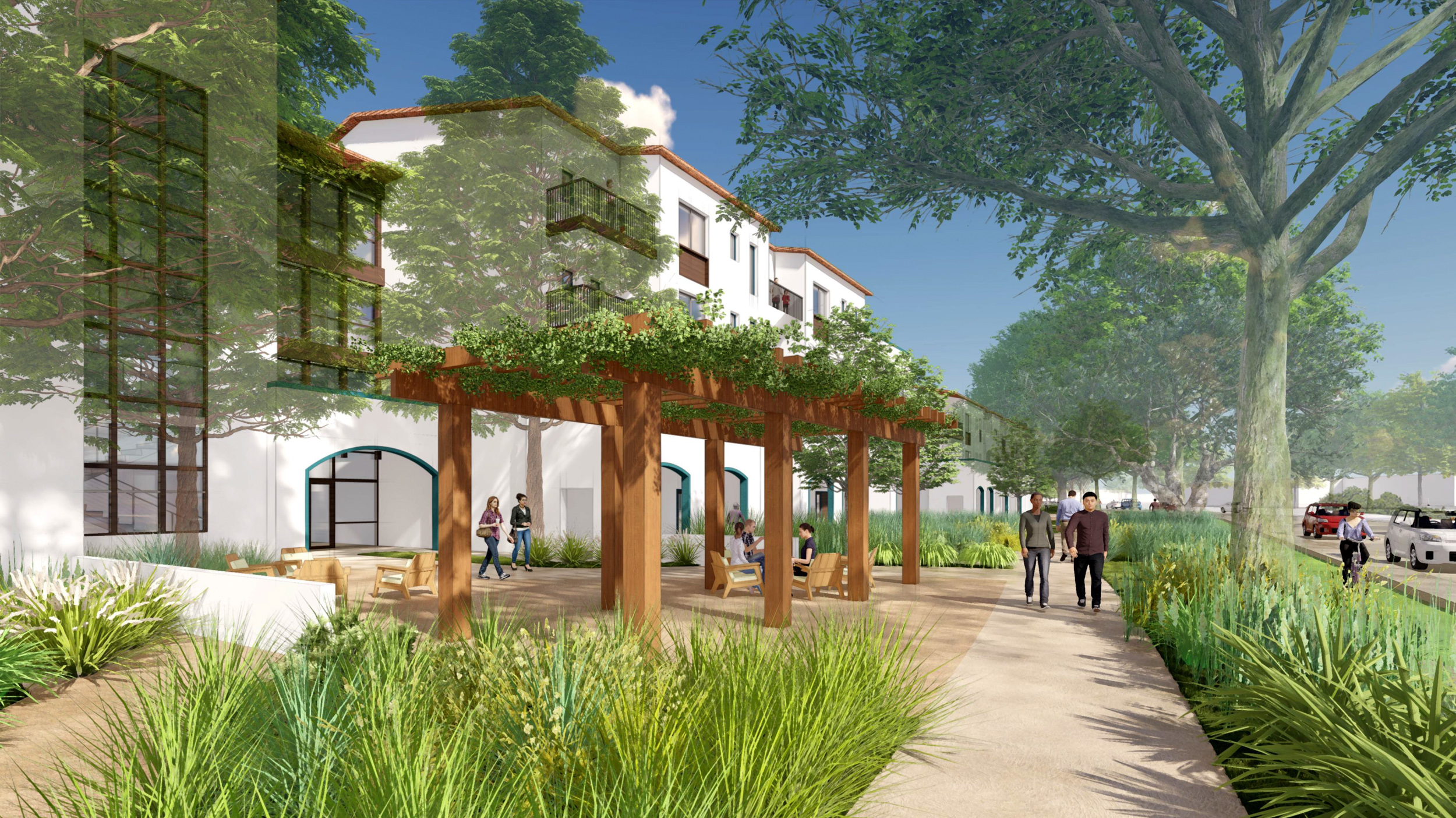
Parkline apartments and trellis area, rendering by STUDIOS Architecture
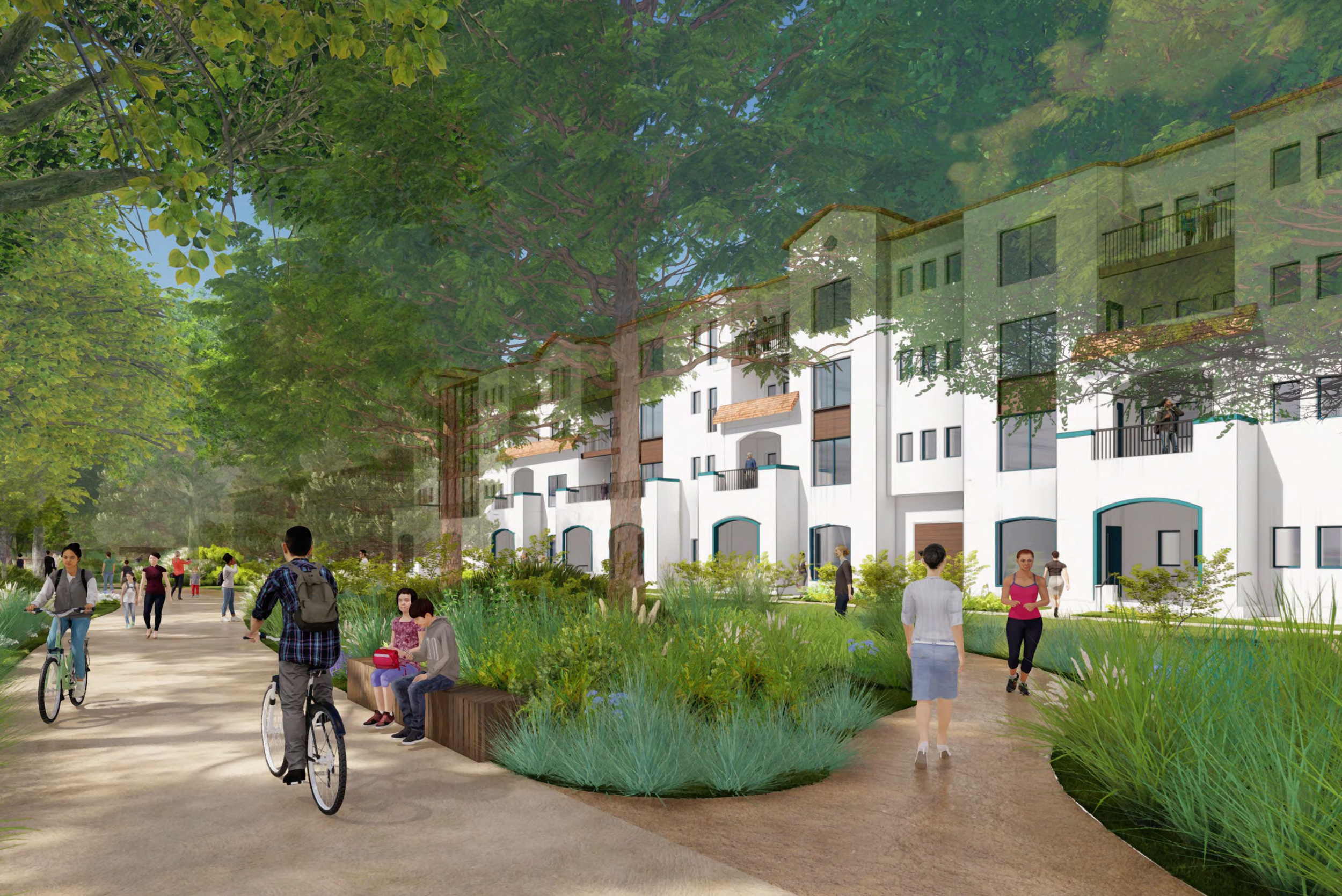
Parkline residential apartments and adjacent landscaping, rendering by STUDIOS Architecture
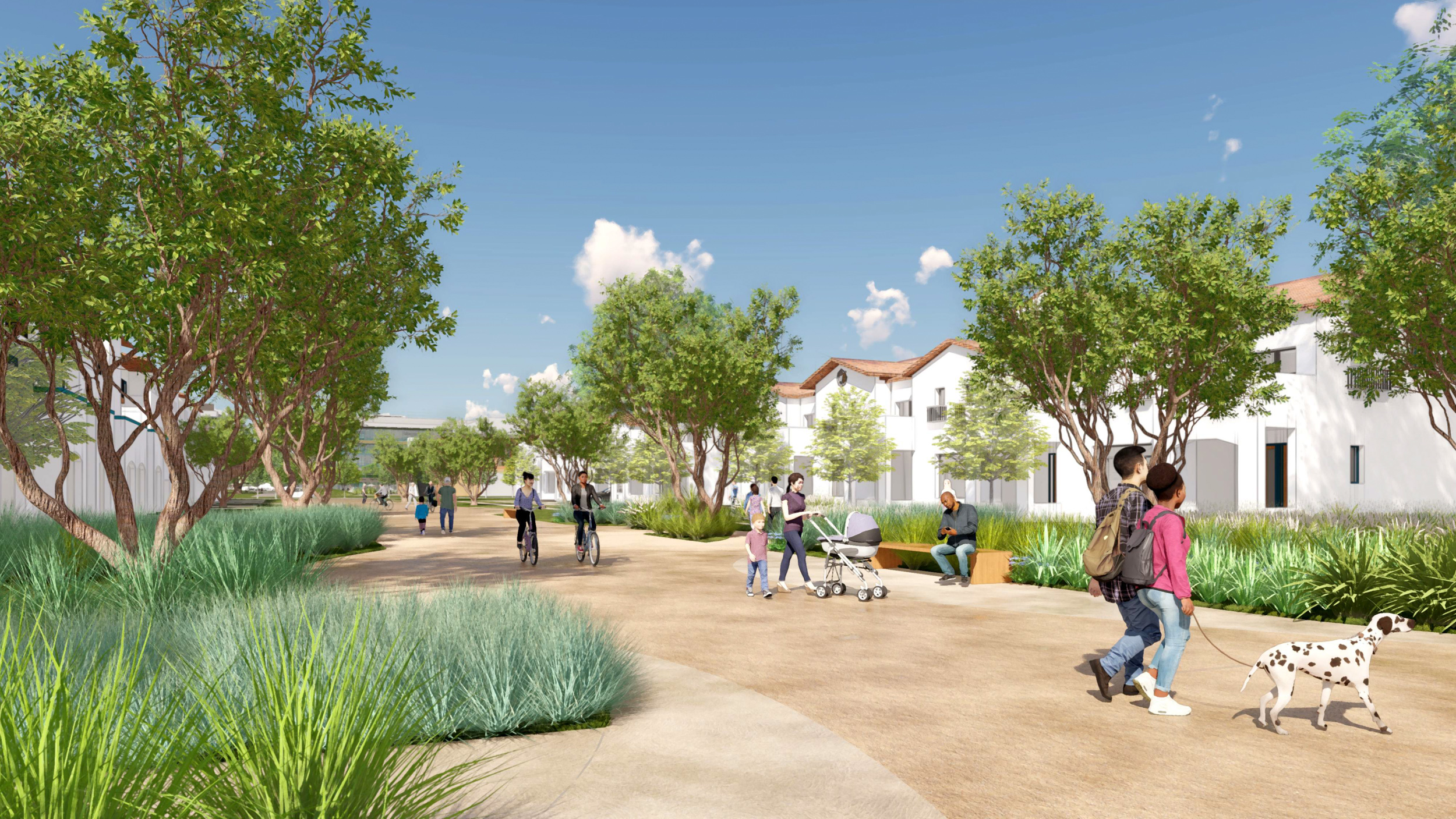
Parkline townhomes, rendering by STUDIOS Architecture
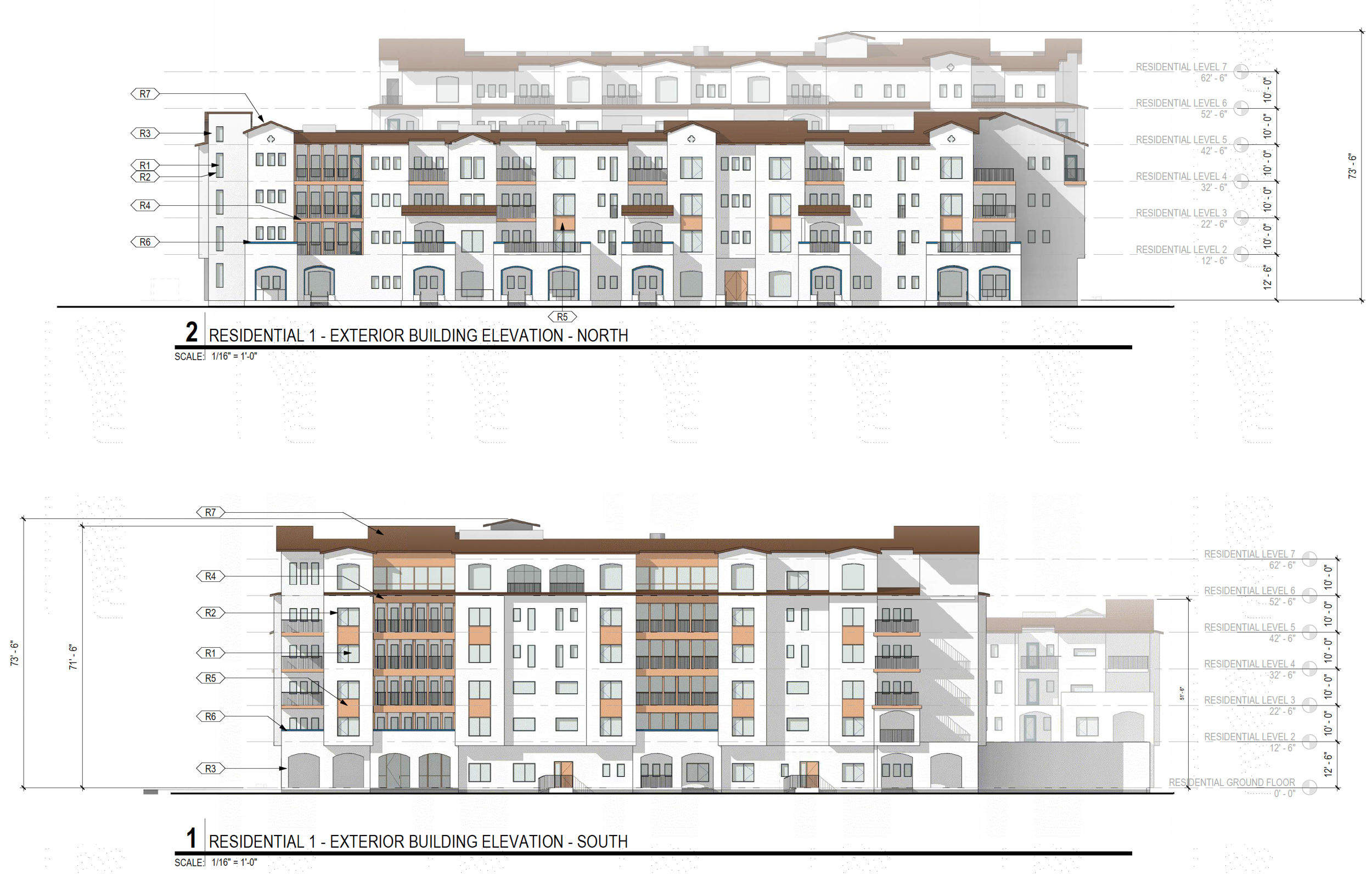
Parkline apartments facade elevation, illustration by STUDIOS Architecture
SRI, formerly known as the Stanford Research Institute, is a non-profit scientific research institute established by Stanford University trustees in 1946. The institute was made formally independent from the university in 1970 after students protested the institute’s funding from the Defense Advanced Research Projects Agency during the Vietnam War.
Project consultants will include Kier + Wright, Ramboll, PAE Engineers, Page & Turnbull, IMEG, and Fehr & Peers. The SRI campus is located immediately next to the City of Menlo Park’s City Hall and adjacent to Burgess Park. By the city’s Caltrain Station, the retail thoroughfare along Santa Cruz Avenue offers the community a plethora of restaurants, shops, and event spaces.
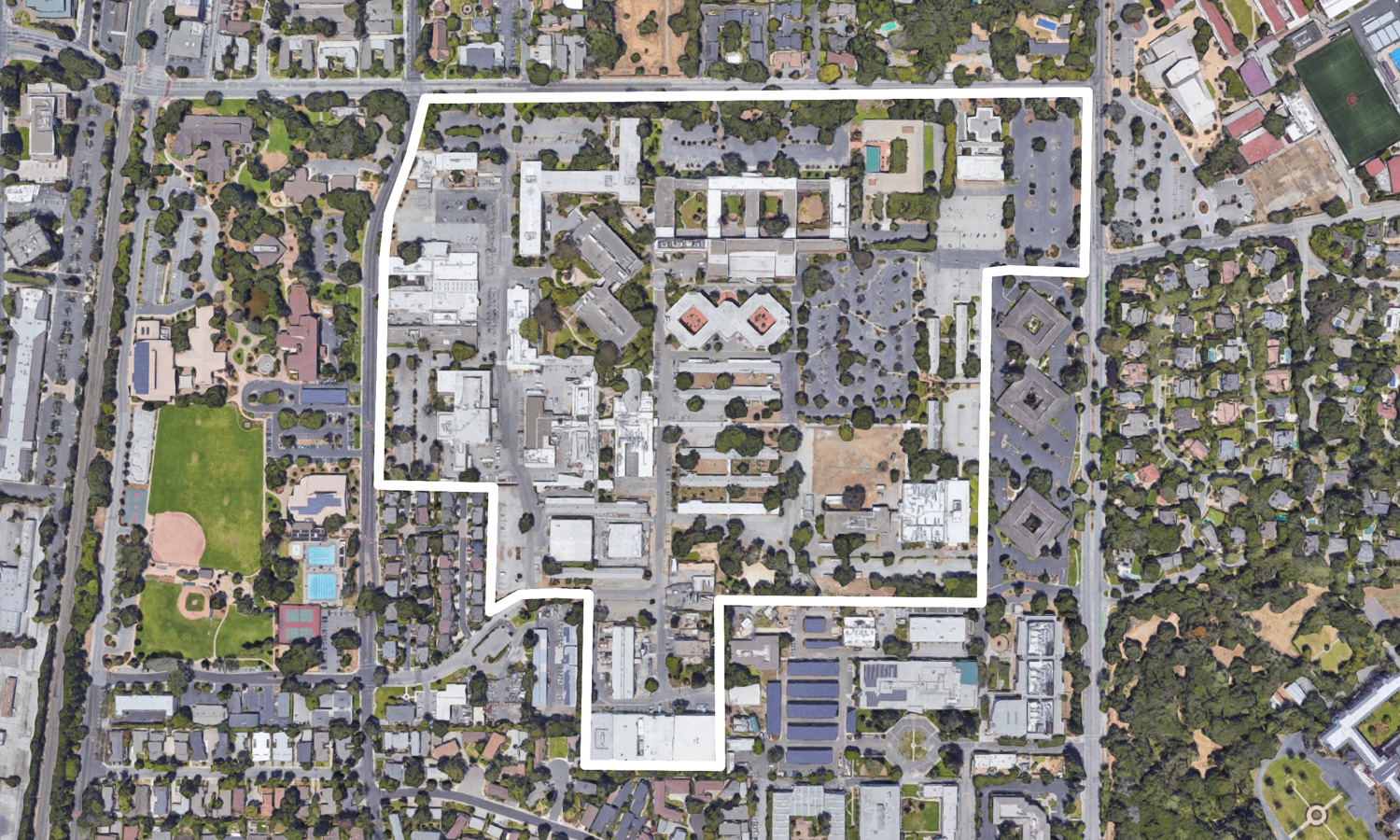
SRI International existing campus, image via Google Satellite, outlined by SFYIMBY
Once groundbreaking occurs, the work is expected to last between six to seven years, with site preparation lasting around a year. Construction will be divided into two phases. The first phase will see all housing, two offices, landscaping, and three garages rising. The final phase will be the remaining three offices.
Subscribe to YIMBY’s daily e-mail
Follow YIMBYgram for real-time photo updates
Like YIMBY on Facebook
Follow YIMBY’s Twitter for the latest in YIMBYnews

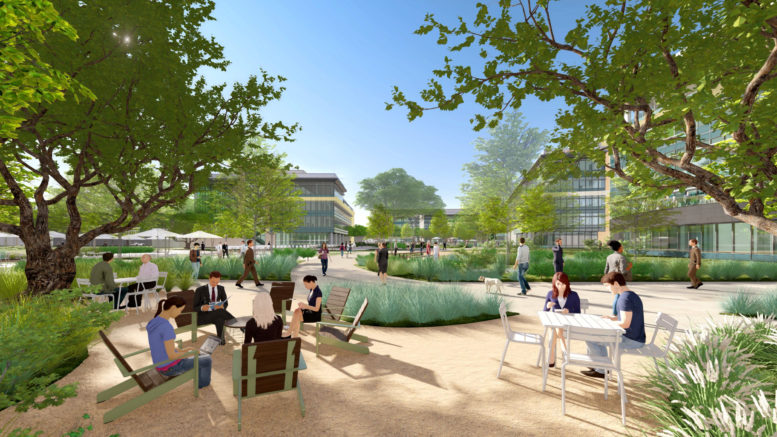




Be the first to comment on "New Renderings for Parkline Masterplan in Menlo Park, San Mateo County"