Construction has topped out with facade installation starting for the new University of San Francisco Clinical Facility at Mission Bay Block 34 in Mission Bay, San Francisco. The five-story medical center is rising next to the now-open nine-story parking garage at the corner of 3rd and Mariposa Street, further establishing the urban UCSF campus. Block 34 is expected to open later this year.
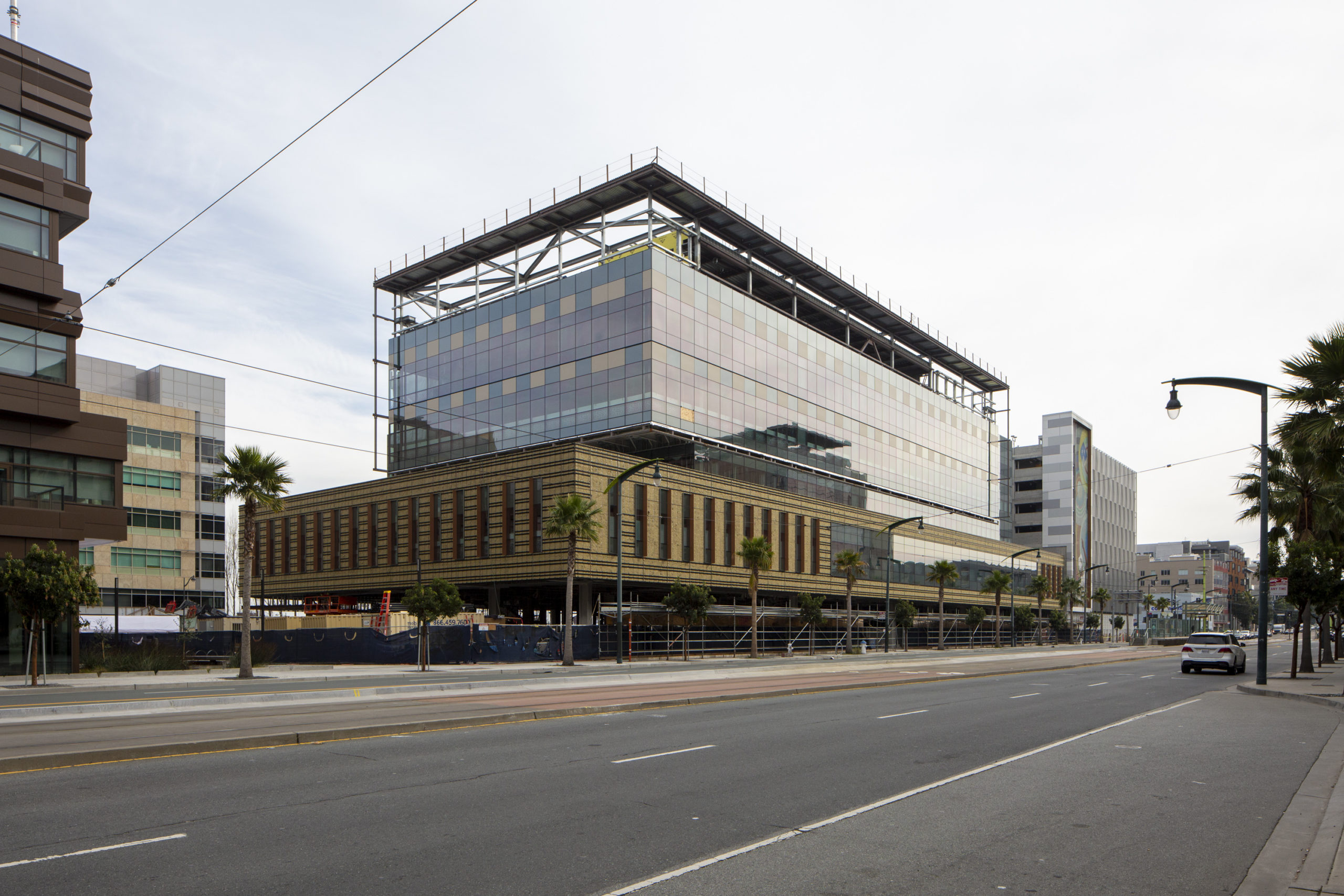
UCSF Block 34 establishing view, image by Andrew Campbell Nelson
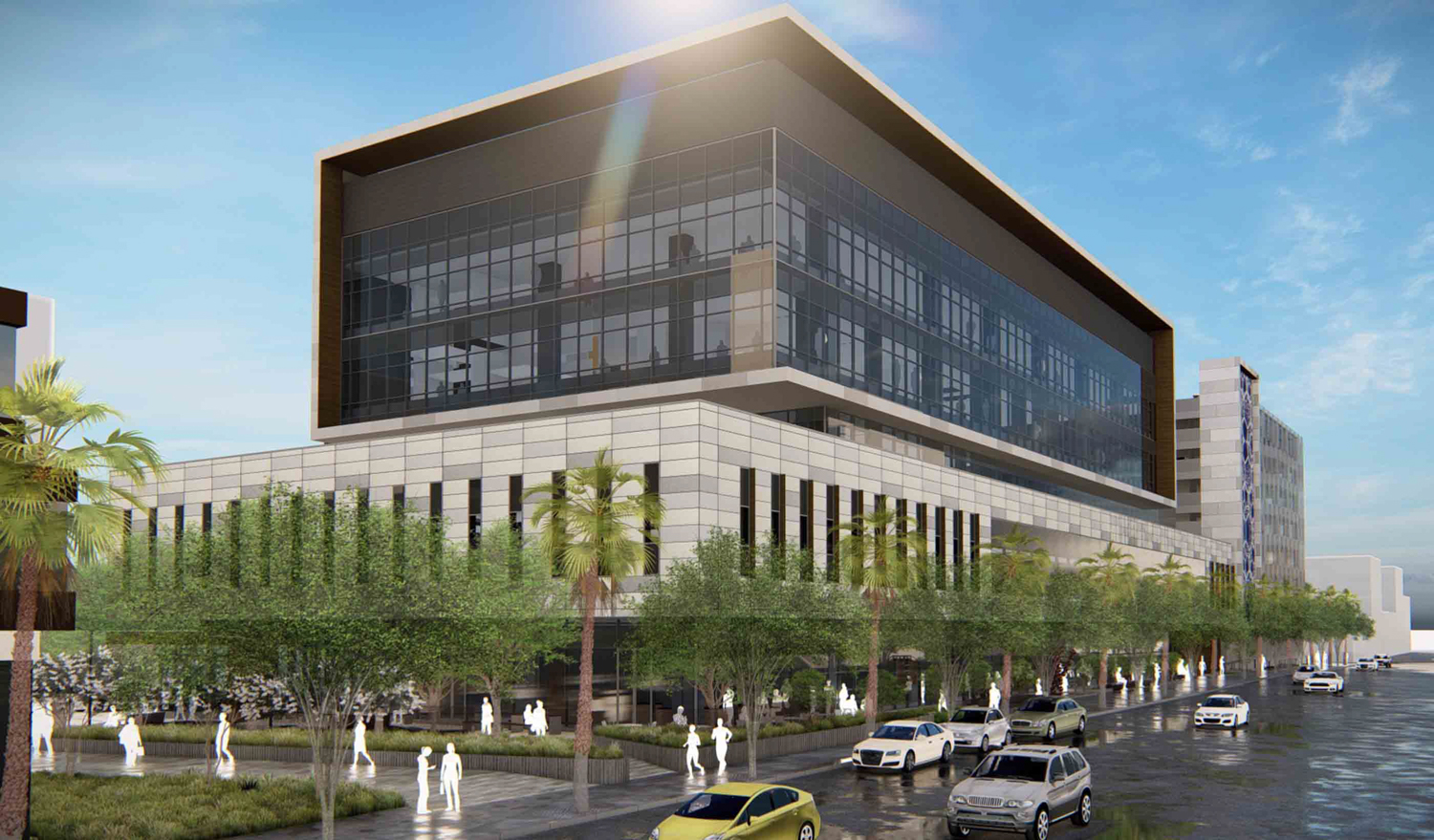
UCSF Clinic Building Block 34 corner view, rendering via Stantec
The roughly 90-foot tall structure will yield around 182,800 square feet of floor area. The facilities will include an ambulatory surgery center with 14 operating rooms, adult primary and secondary clinics, an outpatient rehabilitation & therapy center, and a pharmacy. A cafe will be included on-site.
Stantec is the project architect for Block 34. The exterior is wrapped with curtain-wall glass and metal panels. While glass has already been installed along the exterior, facade panels have only just started to be spotted along Illinois Street.
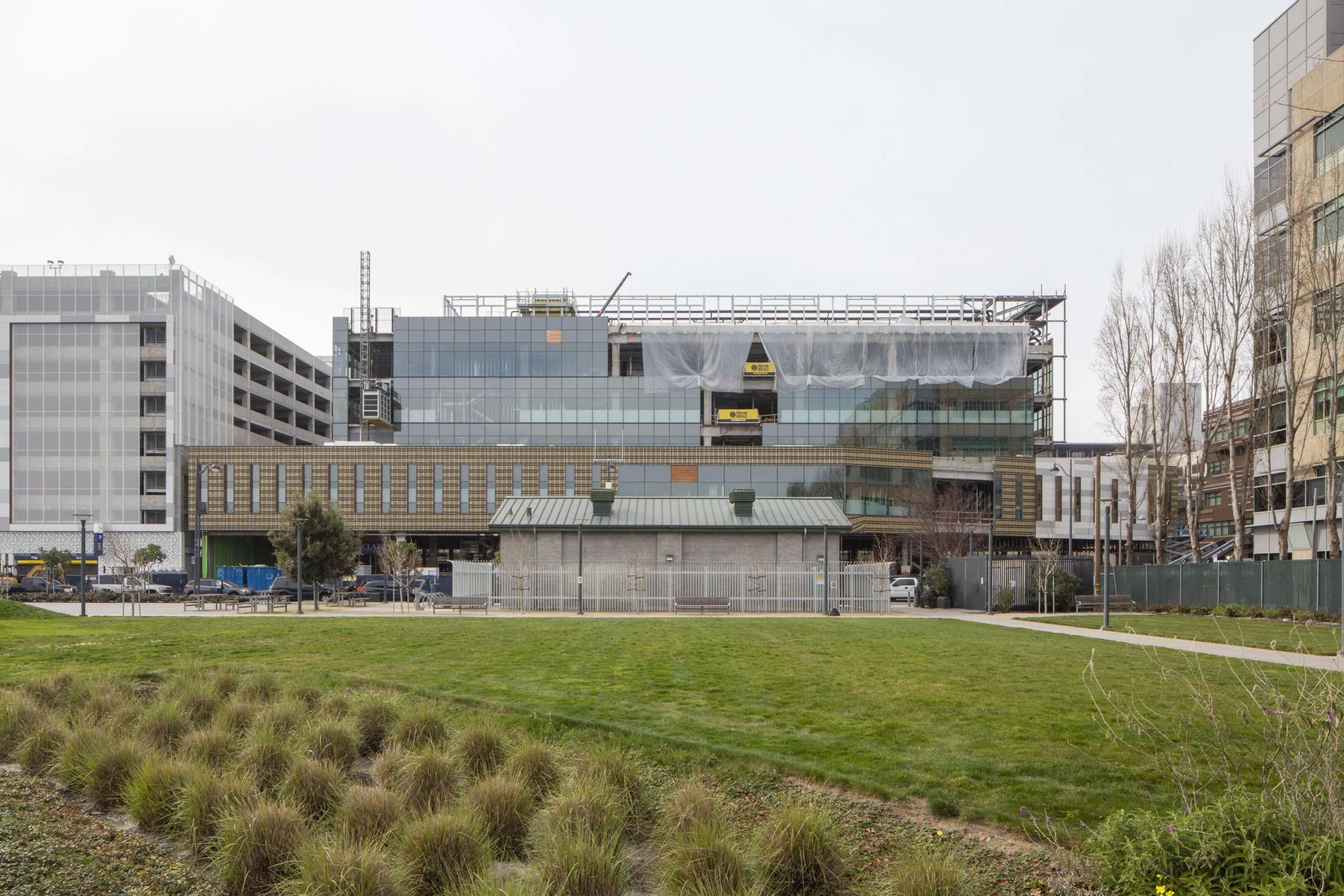
UCSF Block 34 seen over the Bay Front Mariposa Park, image by Andrew Campbell Nelson
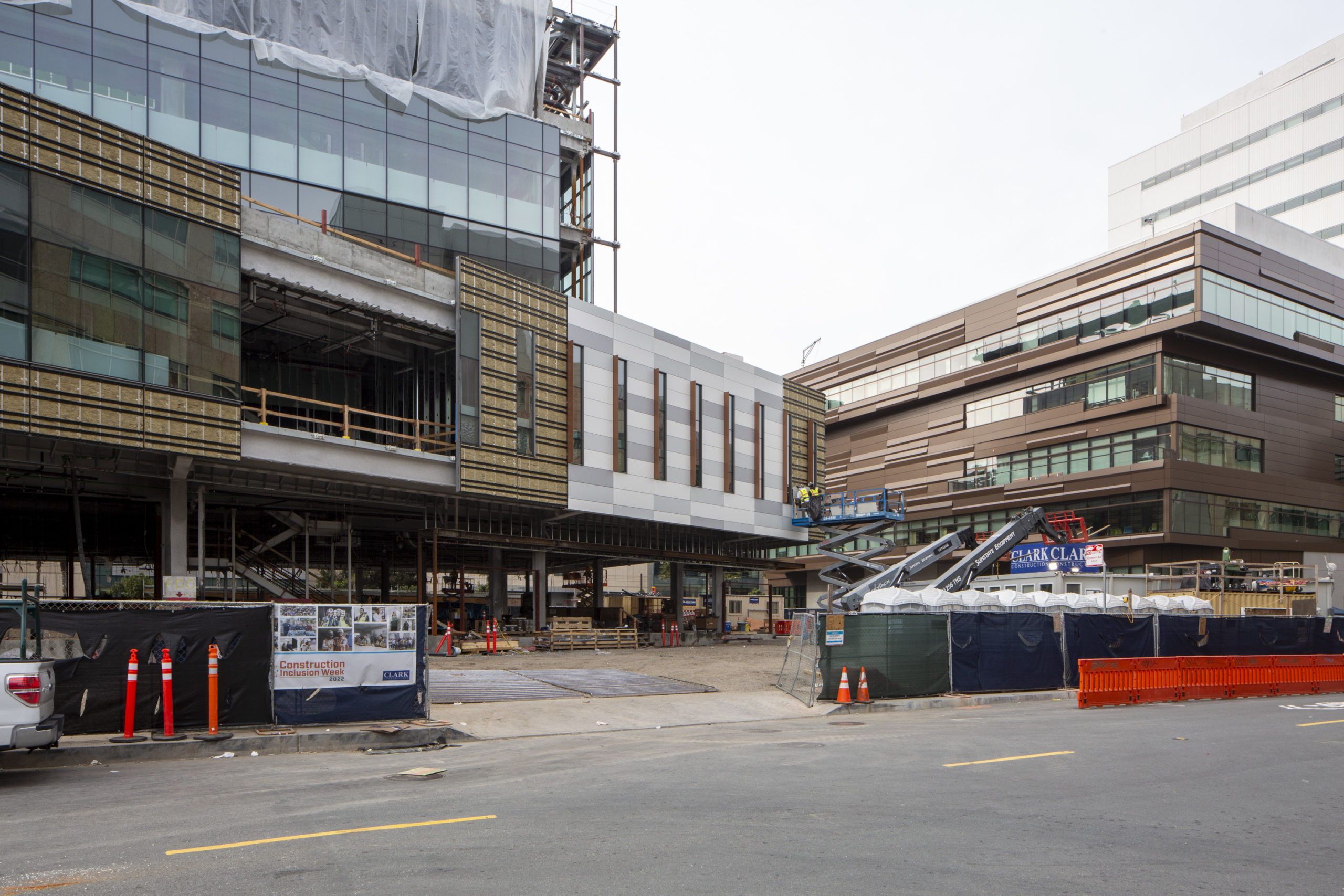
UCSF Block 34 facade installation along Illinois Street, image by Andrew Campbell Nelson
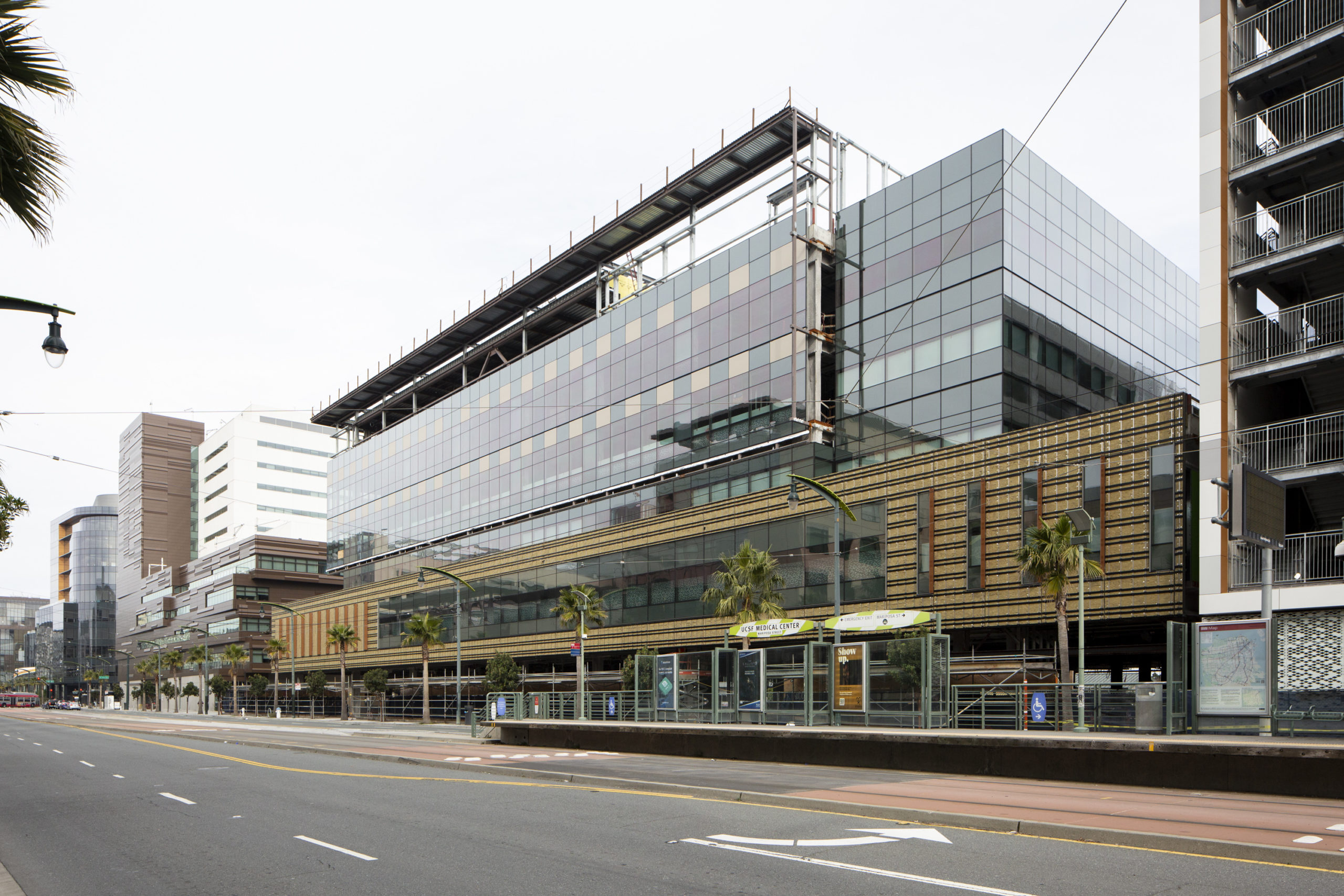
UCSF Block 34 construction activity, image by Andrew Campbell Nelson
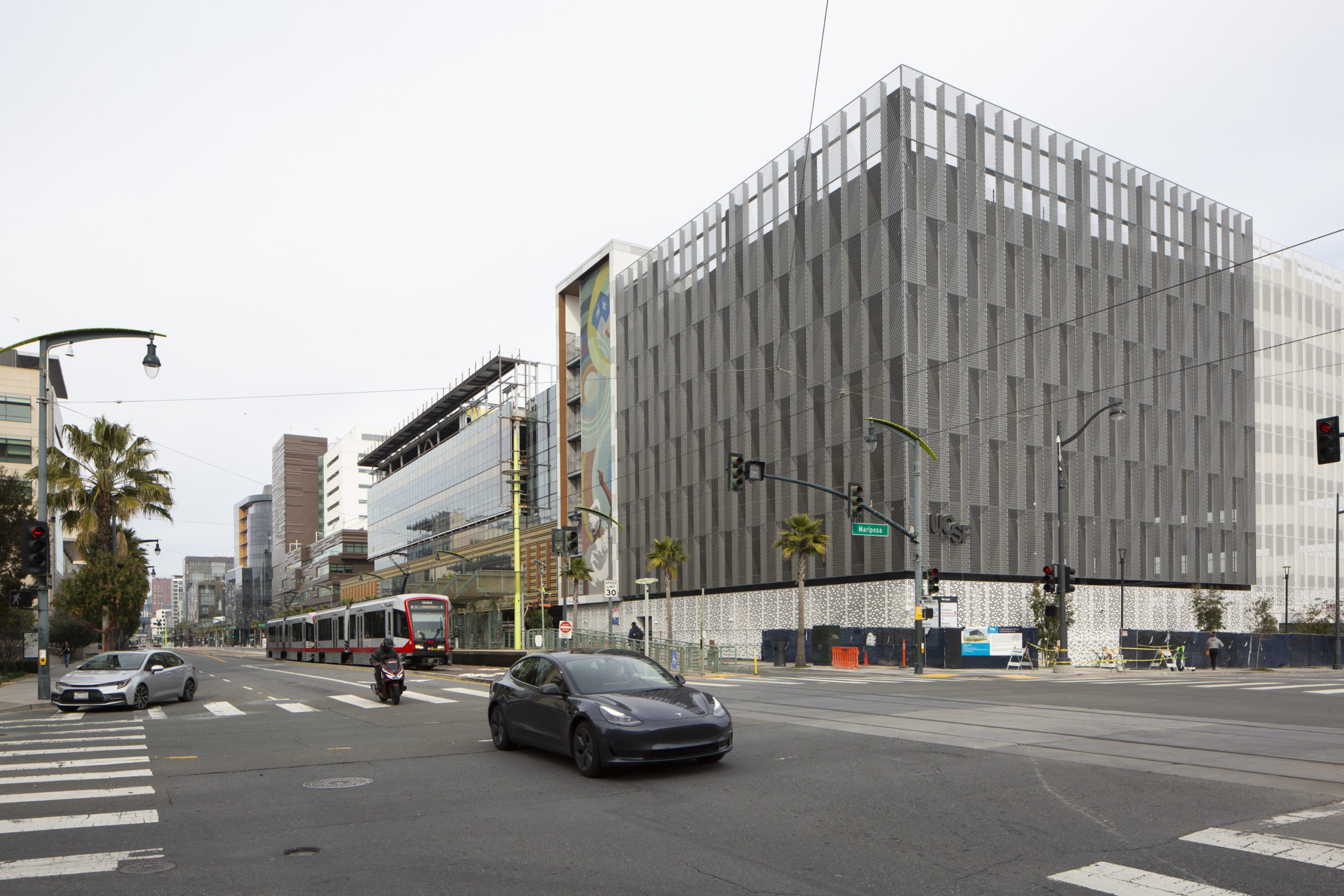
UCSF Parking Garage and Block 34 seen from 3rd and Mariposa Street, image by Andrew Campbell Nelson
International Parking Design saw the architectural design of the 500-car and 48-bicycle garage at 499 Illinois Street. The nine-story concrete structure is wrapped with decorative perforated metal panels and an eighty-foot tall mural titled ‘Peace Piece,’ designed by local artist Kota Ezawa. The art is a visual reference to a 2007 event with 100 Afghan children when they “flew kites adorned with doves and olive branches on a Kabul hilltop to mark the United Nations’ International Day of Peace.
The two structures are part of UCSF’s development of Block 34, at the corner of 3rd and Mariposa Street. The block has seen the recent completion of the Wayne and Gladys Valley Center for Vision at 490 Illinois Street.
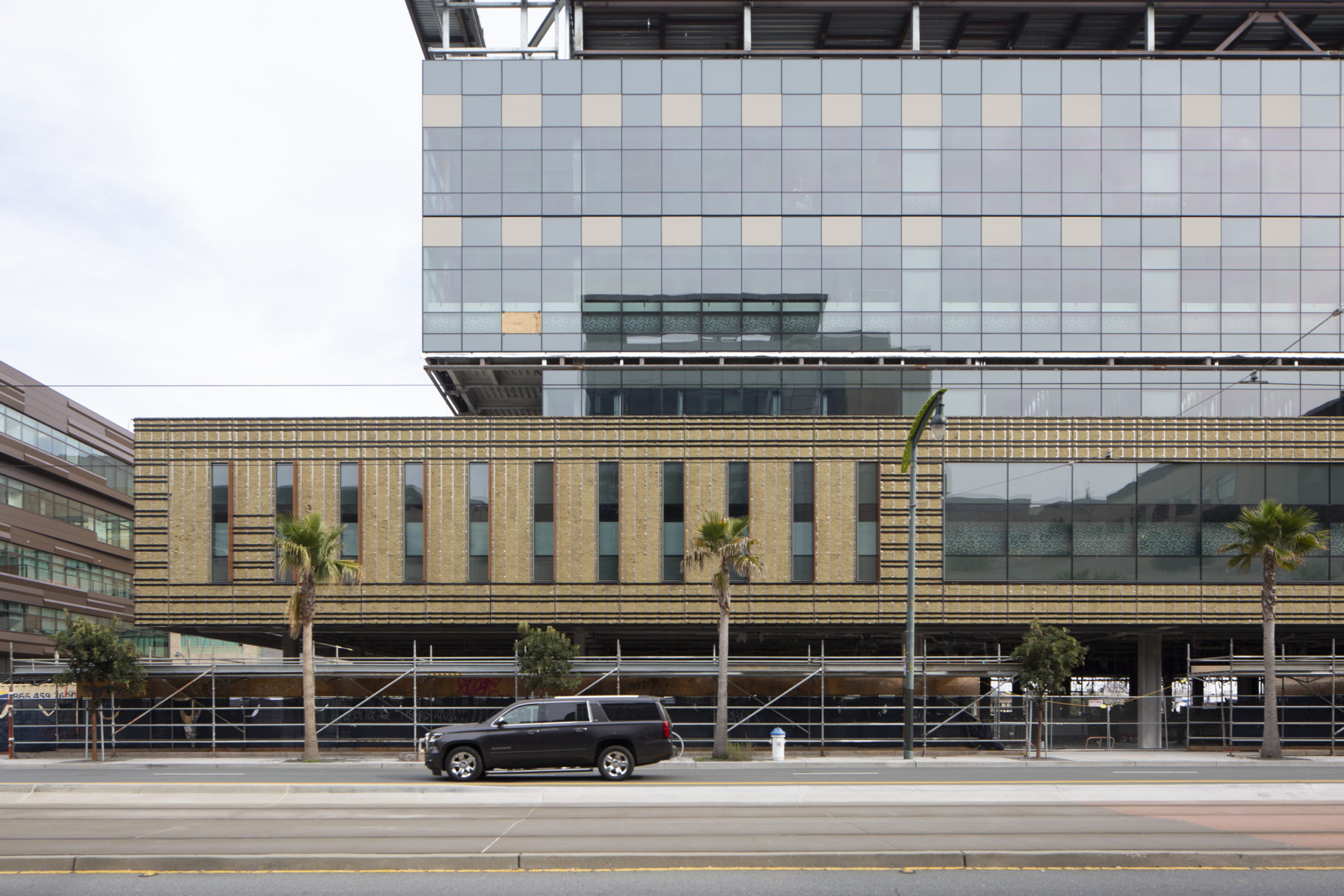
UCSF Block 34 seen from across 3rd Street, image by Andrew Campbell Nelson
UCSF has been a significant developer across the city. Within YIMBY’s time, UCSF has filed permits to expand the Sutter Health building in Polk Gulch and the UCSF Parnassus Heights with the distinctive design by Herzog & De Meuron. The college has topped out 198 McAllister Street for the UC College of Law, the SOM-designed SF General Hospital within the Zuckerberg campus, and the Nancy Friend Pritzker Psychiatry Building at 2130 3rd Street.
The $335.8 million project is expected to open later this year or in 2024.
Subscribe to YIMBY’s daily e-mail
Follow YIMBYgram for real-time photo updates
Like YIMBY on Facebook
Follow YIMBY’s Twitter for the latest in YIMBYnews

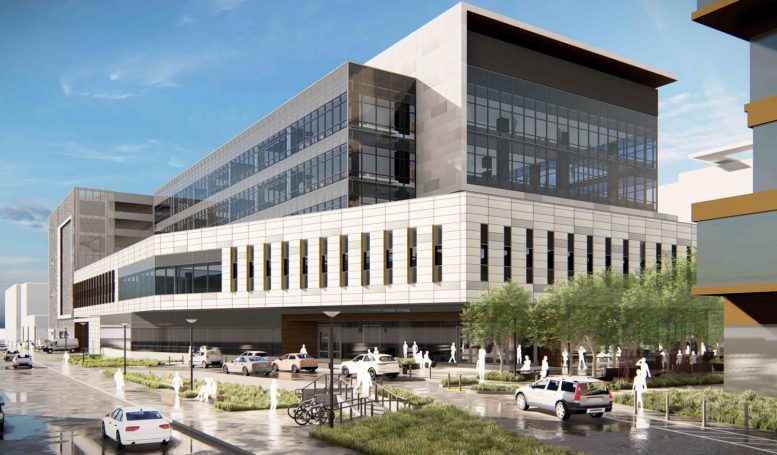

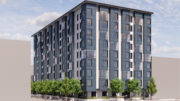
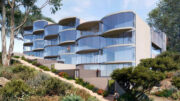
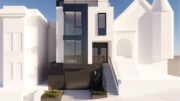
I know that hospitals are different than retail/restaurants and the US/California is driven by cars. But there are already plenty of parking garages in the area. Anyone know if they ever actually get full?
My thoughts exactly!
never enough parking. lots of employees, visitors, and patients
I realize it’s the substrate, but sort of prefer the goldish aesthetic over the masonry inspired (?) white and grey panels. No doubt this project (and many others) would have turned out much better with some brick or larger masonry blocks in place of any fiber-cement board or metal panels.