Plans for a 22-story mixed-use tower are scheduled to be reviewed tonight by the San Jose Planning Commission. The proposal for 19 North 2nd Street will create 220 affordable apartments for senior residents in Downtown San Jose, making adaptive reuse of a nearly century-old facade for the podium. ROYGBIV Real Estate Development is responsible for the application.
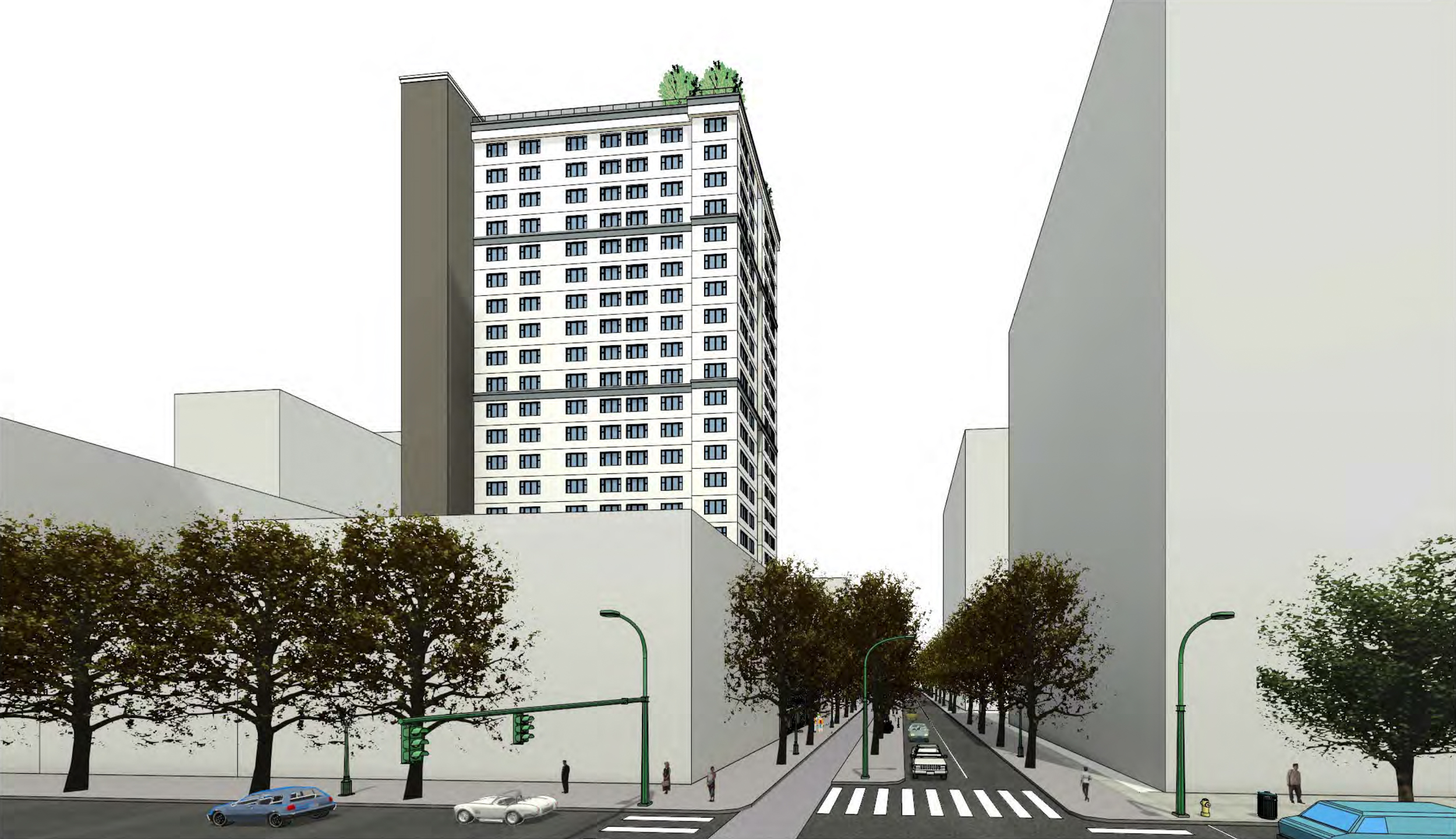
19 North 2nd Street pedestrian view, illustration by Anderson Architects
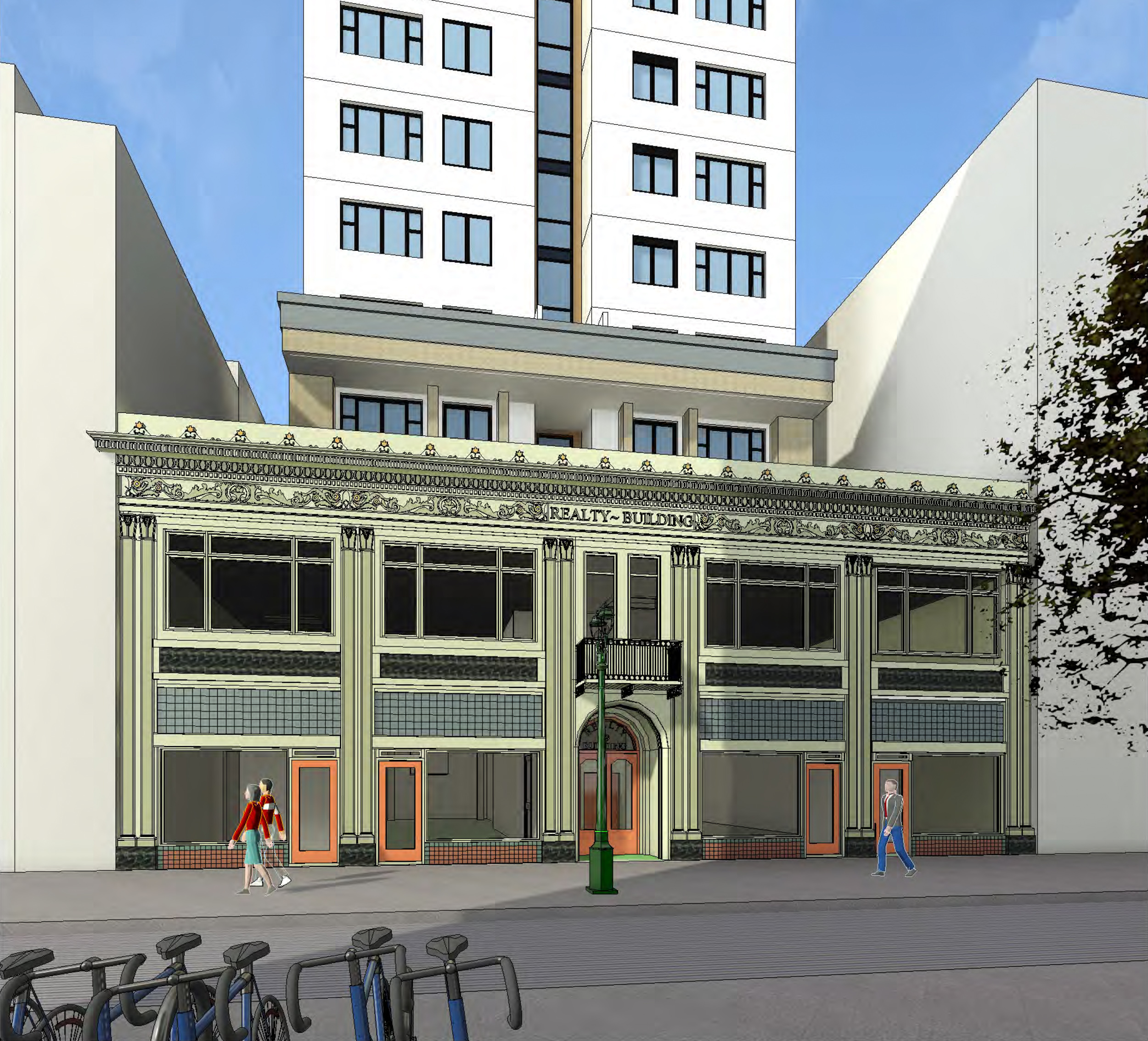
19 North 2nd Street podium view of the 1925-built Realty Building, illustration by Anderson Architects
The meeting is scheduled to start today, Wednesday, February 22nd, at 6:30 PM. For more information, see the meeting agenda here. The commission is expected to take three votes regarding the project to pass through the department and onto the City Council. The first is to certify the Environmental Impact Report in accordance with CEQA. Second is the special use permit for construction, and last is the Historic Preservation Permit allowing ROYGBIV to remove the roof and much of the interiors of the historic 1925-built Realty Building.
The 239-foot tall structure will yield around 146,430 square feet with 120,640 square feet for housing, 18,640 square feet for commercial retail, and around 800 square feet for 74-bicycle parking in the basement. The unit floor area will vary between 276 to 370 square feet.
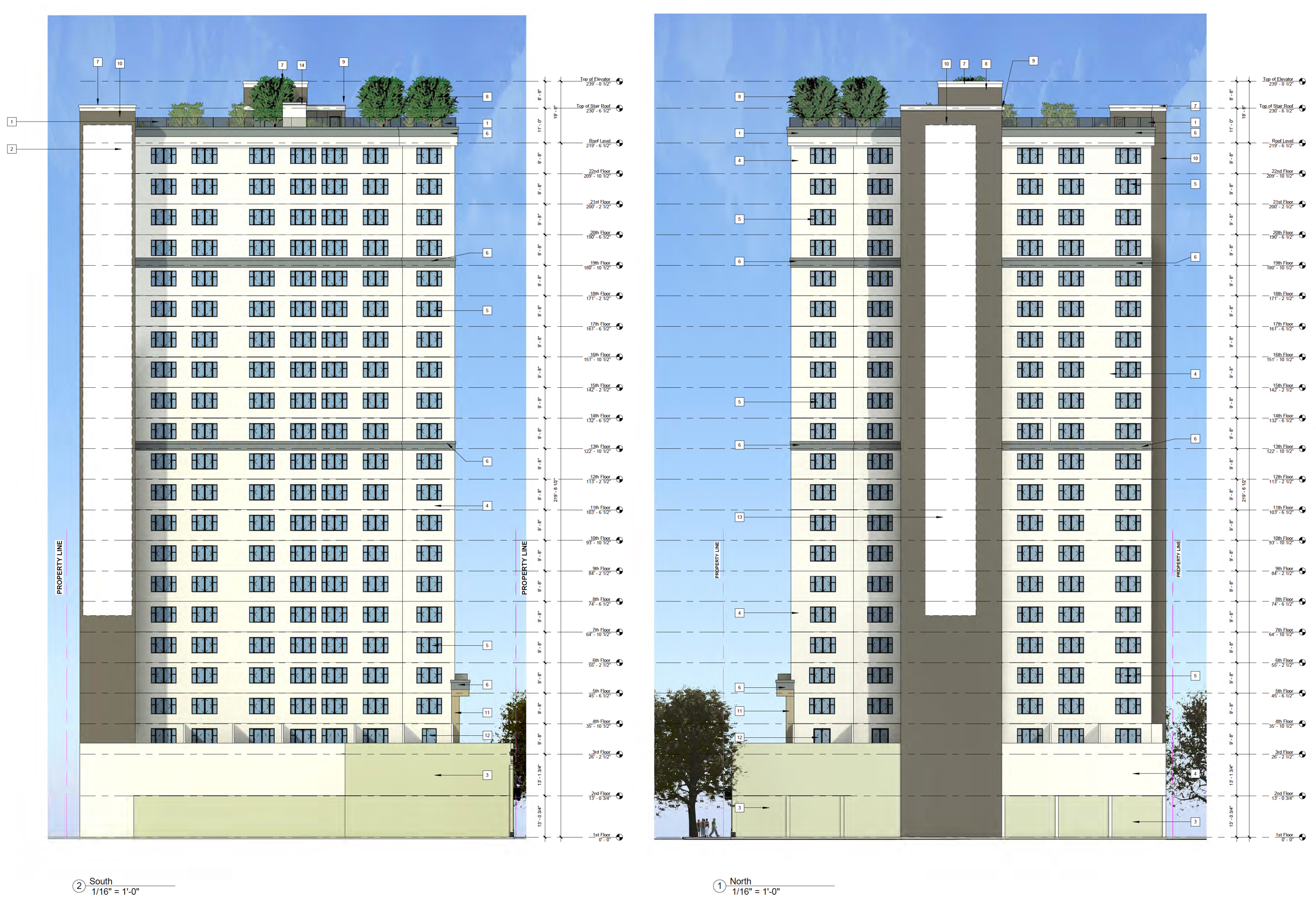
19 North 2nd Street facade elevations of the North and South faces, illustration by Anderson Architects
Anderson Architects is responsible for the design. Facade materials include stucco cladding, concrete masonry, and curtain wall glass. Residents will find access to several private decks on the third floor and a landscaped rooftop deck with views across Santa Clara County. The large elevator and stairwell shafts visible along the northern and southern facades include spaces for potential art installations to create visual interest on the otherwise bare exterior.
The 0.22-acre property is located by the intersection of East Santa Clara County and Second Street, close to the historic Bank of Italy tower and near St. James Park.
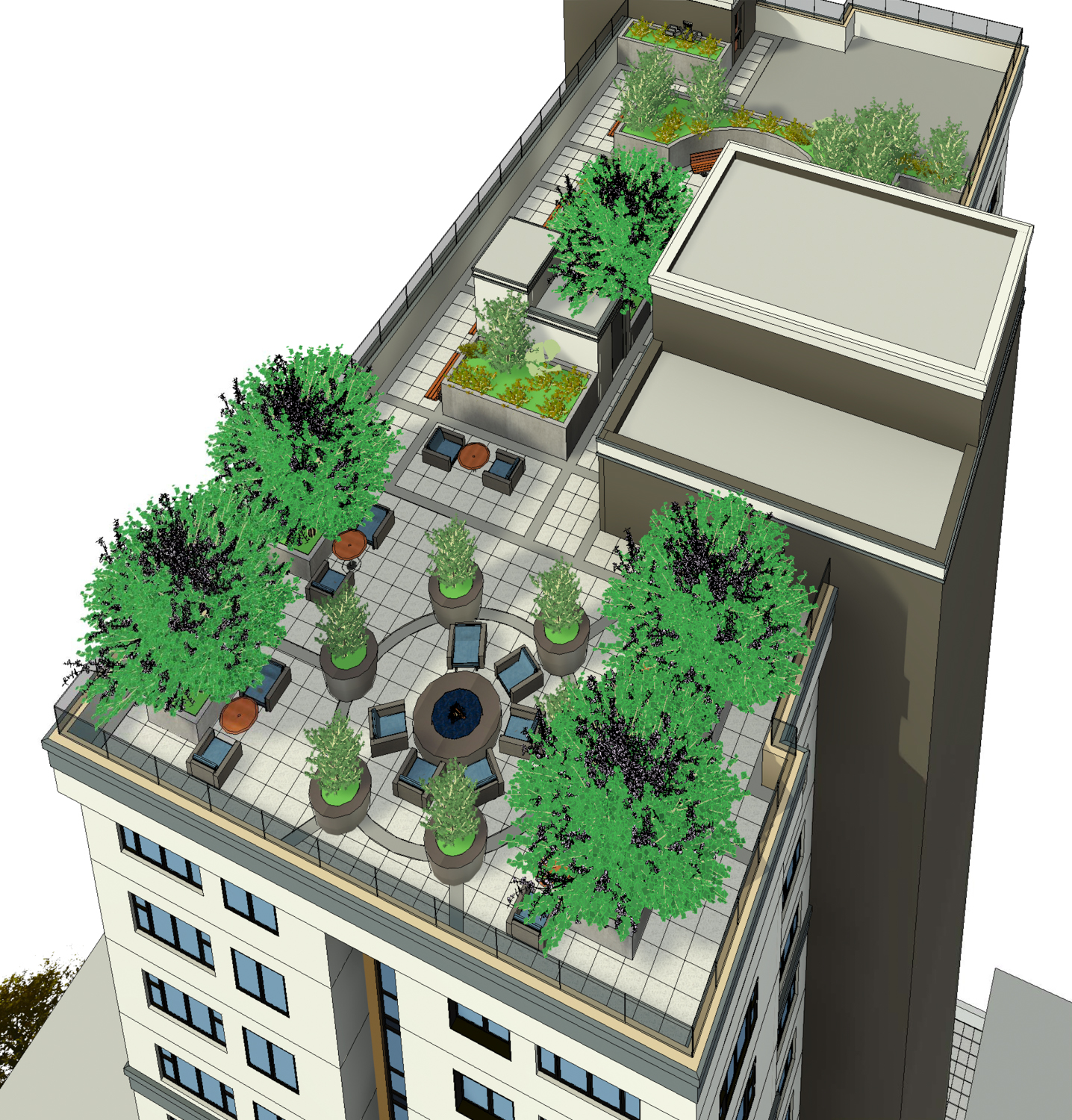
19 North 2nd Street rooftop deck, rendering by Anderson Architects
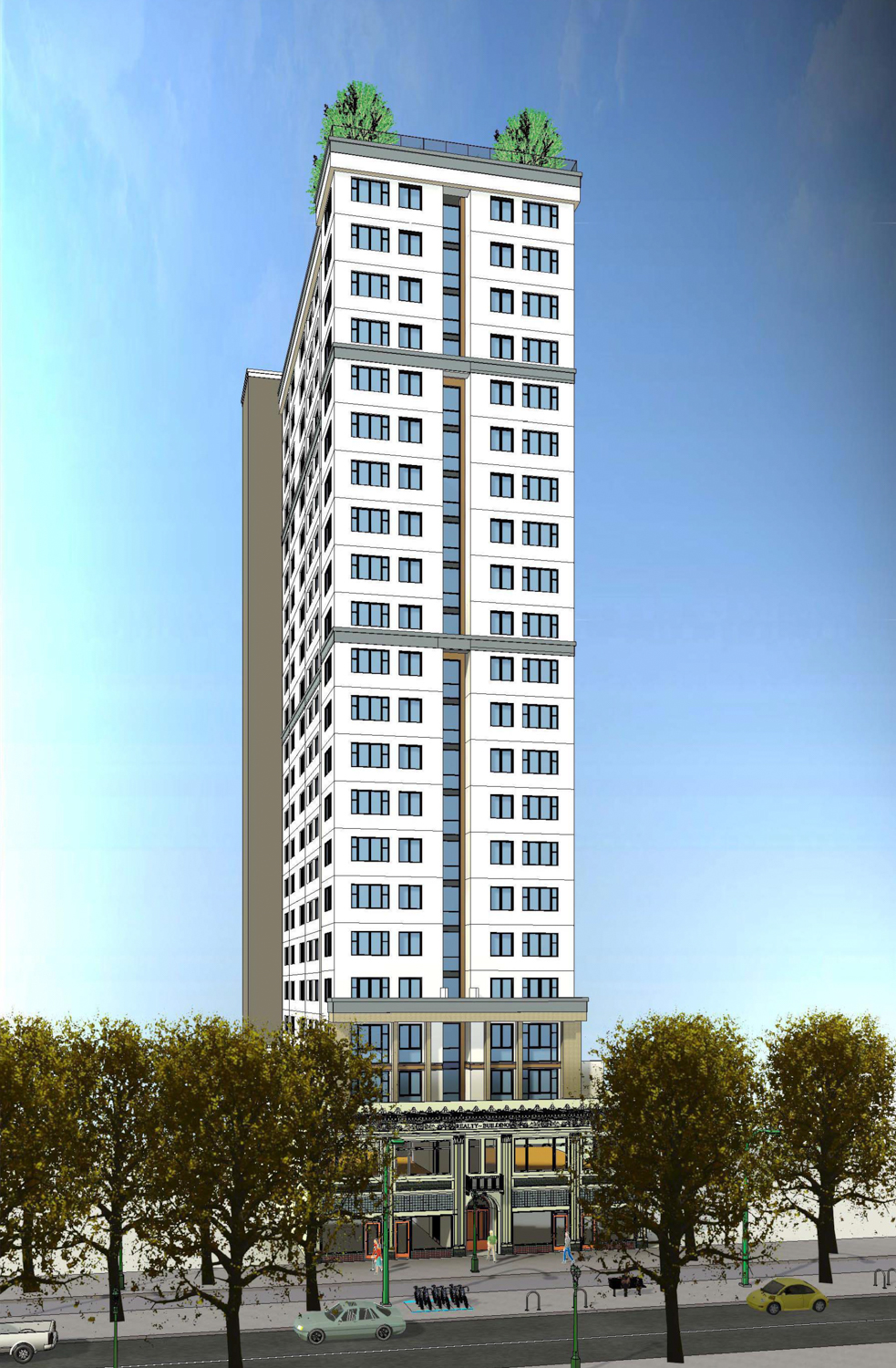
19 North 2nd Street aerial view of the tower, rendering by Anderson Architects
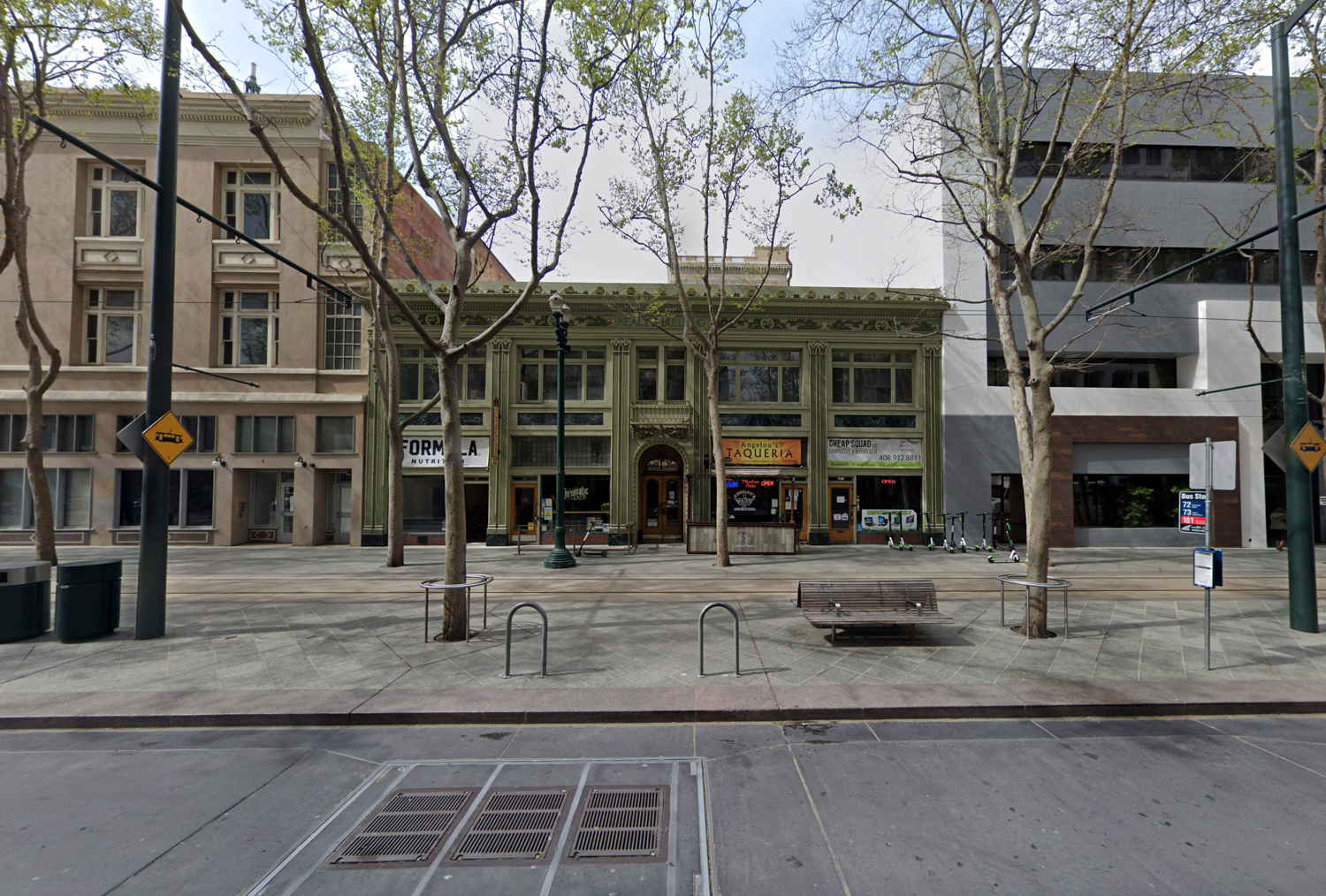
19 North 2nd Street, image via Google Street View
During tonight’s meeting, commission members will review plans for the Wat Khmer Kampuchea Krom temple at 2740 Ruby Avenue in East San Jose.
The estimated cost and timeline for construction have yet to be established.
Subscribe to YIMBY’s daily e-mail
Follow YIMBYgram for real-time photo updates
Like YIMBY on Facebook
Follow YIMBY’s Twitter for the latest in YIMBYnews

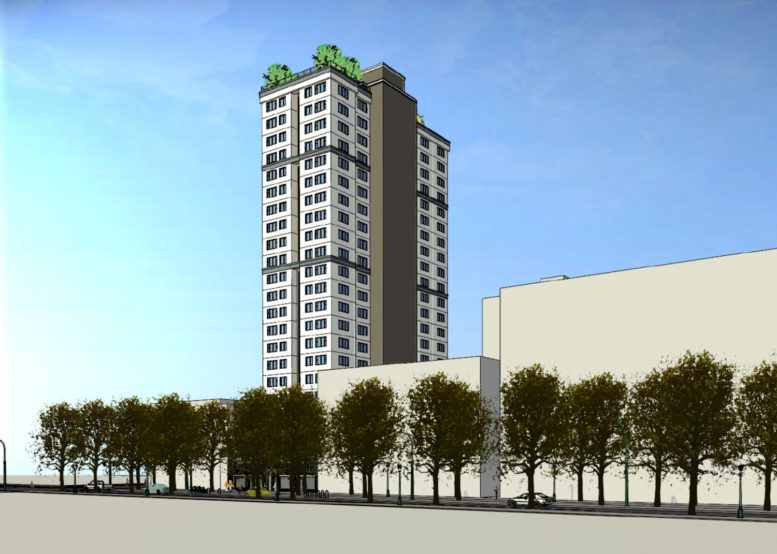




Great to see SJ creating more affordable housing for seniors in an area that has transit options. Also good to provide secured bicycle parking