New renderings have been revealed for the eight-story mixed-use proposal at 1598 University Avenue in Central Berkeley, Alameda County. The project would replace some low-slung commercial buildings with 207 new homes, a minor reduction from initial plans eleven months ago. NX Ventures is the project applicant and property owner.
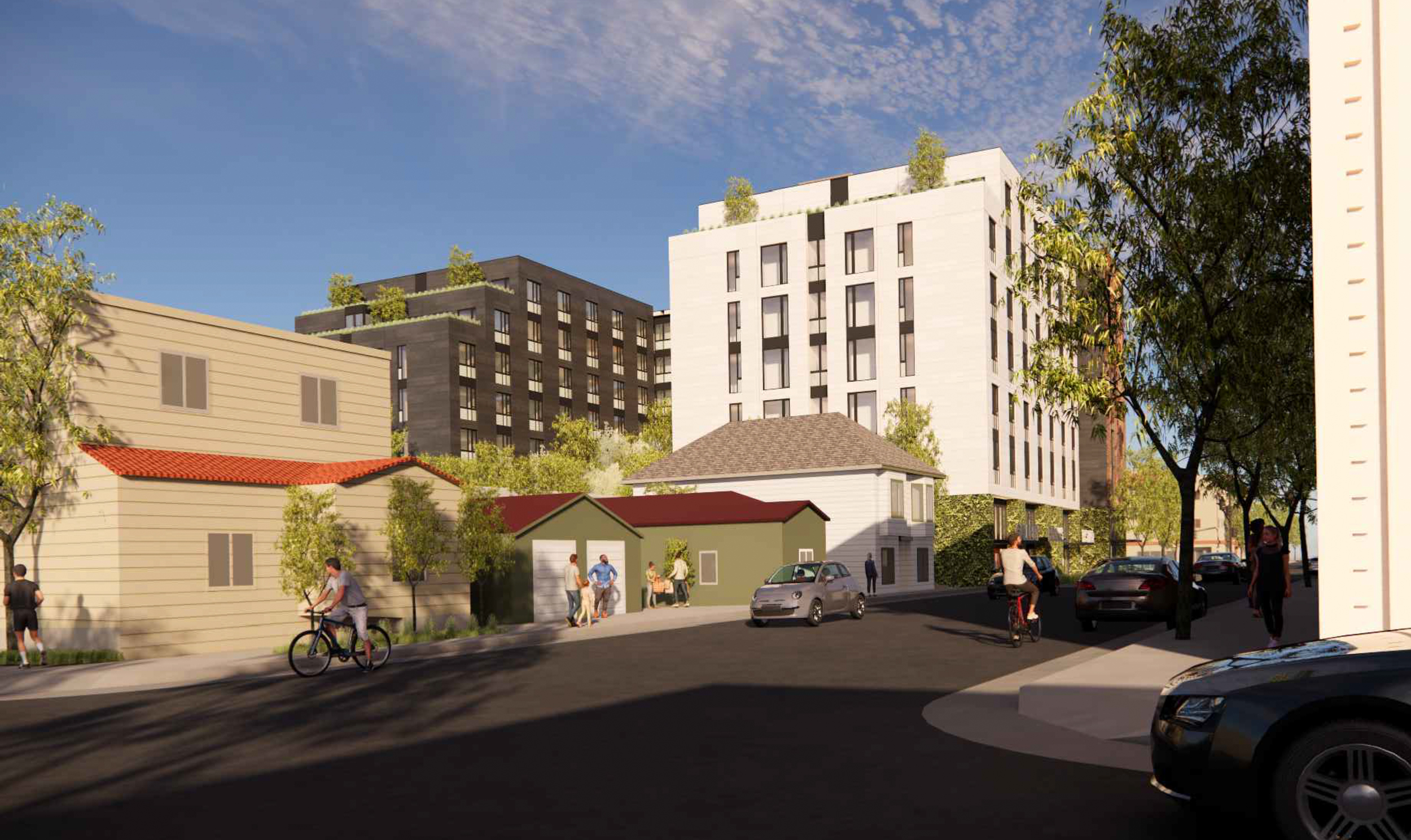
1598 University Avenue seen from California looking northwest, rendering by Trachtenberg Architects
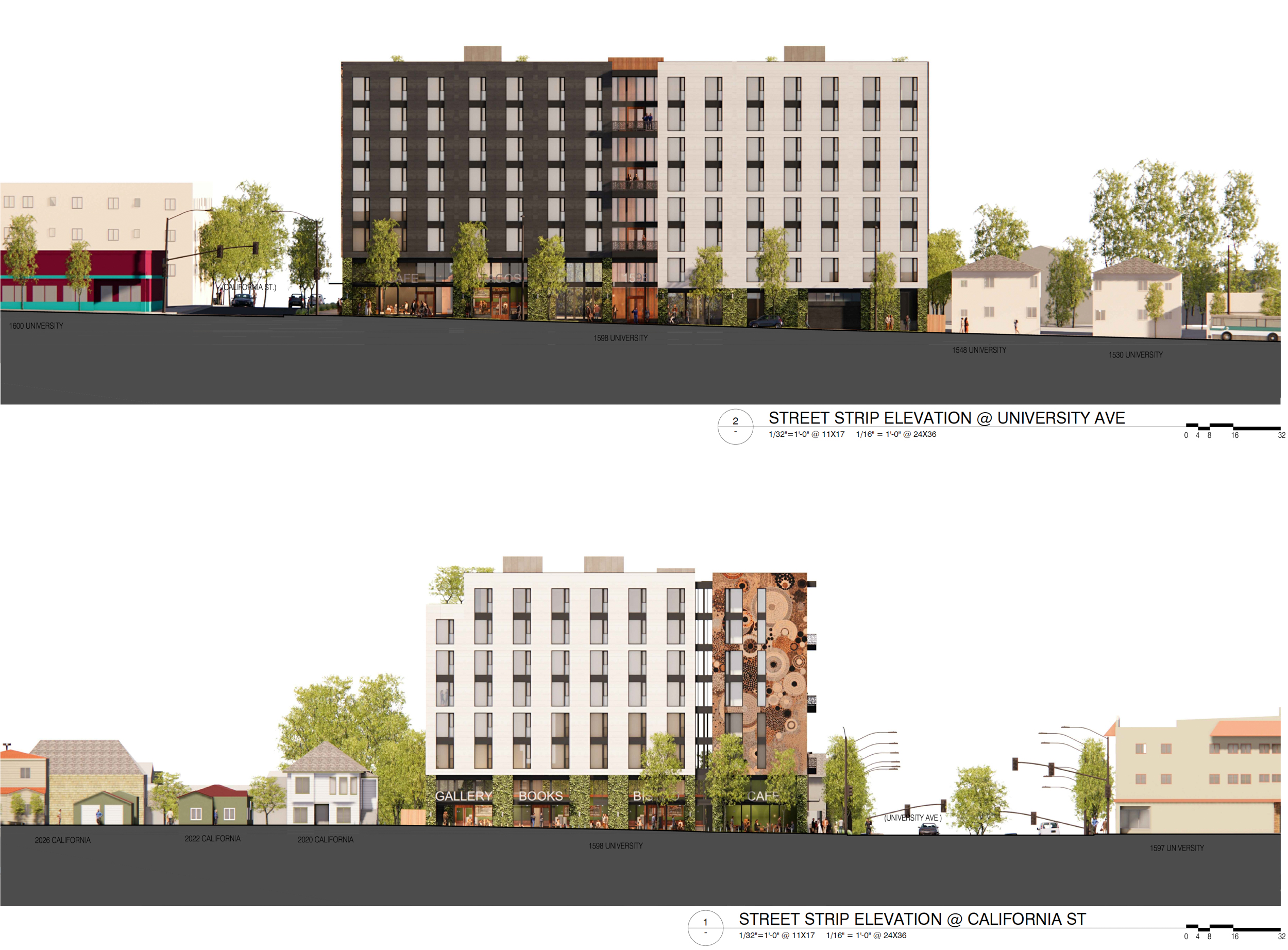
1598 University Avenue facade elevations, illustration by Trachtenberg Architects
Trachtenberg Architects is responsible for the design. The new renderings show a modified exterior program with more white panels and an intricate mural design along the eastern elevation. Facade materials will include cast-in-place concrete at the base, insulated metal panels along the tower exterior, and decorative metal screens for balconies. The landscaping by InsideOut Design will improve the interior courtyard design with a vertical Koi screen overlooking seating and a potential outdoor cinema area.
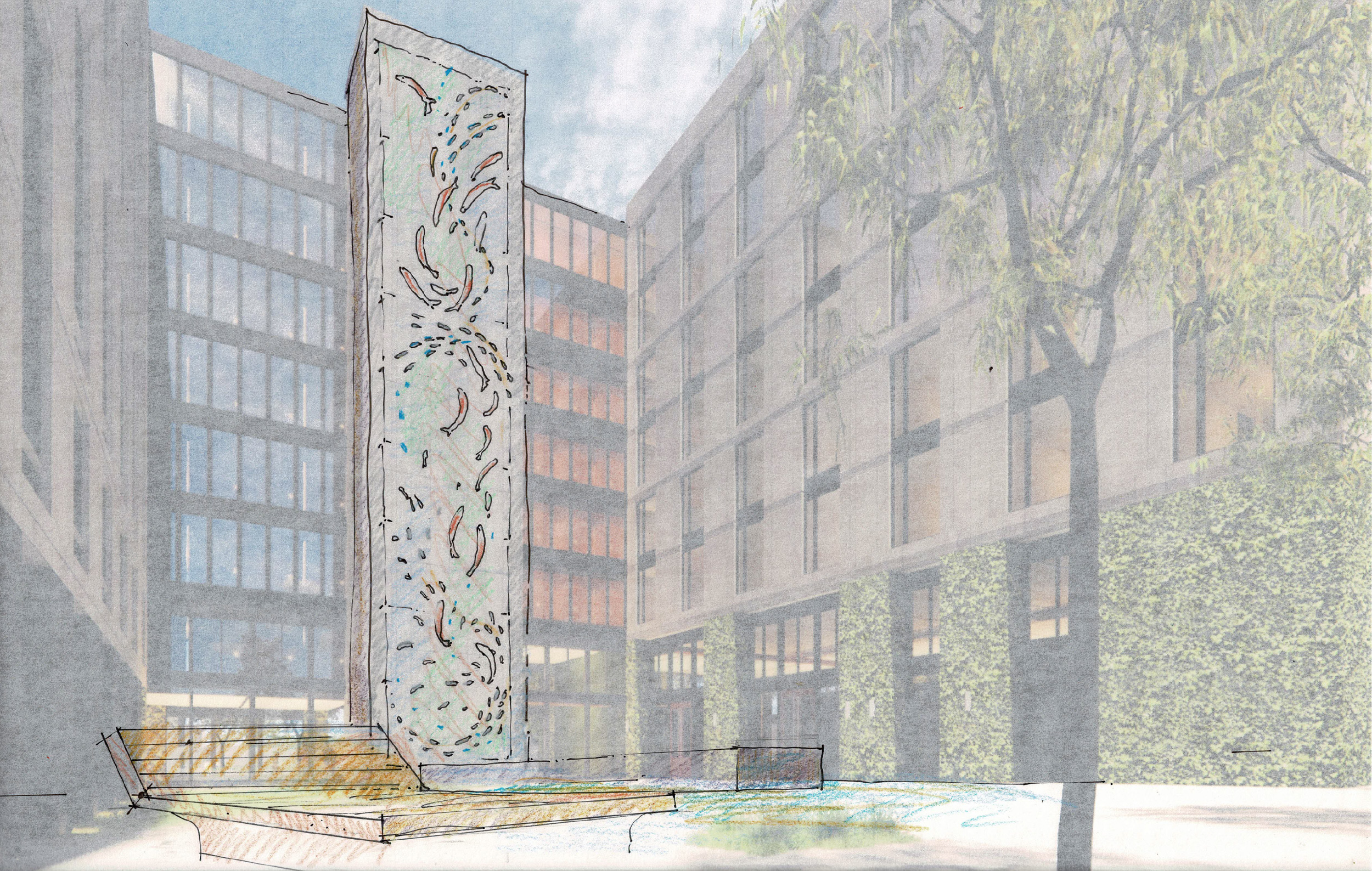
1598 University Avenue inner courtyard, rendering by InsideOut
The 89-foot tall structure will yield around 134,050 square feet with 121,550 square feet for housing, 5,940 square feet for ground-level retail, and 6,560 square feet for parking using triple-lifters. A basement garage will park 39 cars, with an additional capacity for 92 bicycles. Residents will gain access to around 6,540 square feet of open space. Shared lounges will double-height ceilings will feature amenities on alternating floors. Six apartments between the seventh and eighth floors will also gain access to a private patio facing south.
Unit sizes will vary, with 149 studios, 20 one-bedrooms, and 38 two-bedrooms. The plans use Senate Bill 330 and the State Density Bonus program, ensuring 21 of the 207 apartments will be designated as affordable for very low-income households. With both State rules, NX Ventures can increase residential capacity by up to 50% from the 0.66-acre property with protection against undue disapproval from the city.
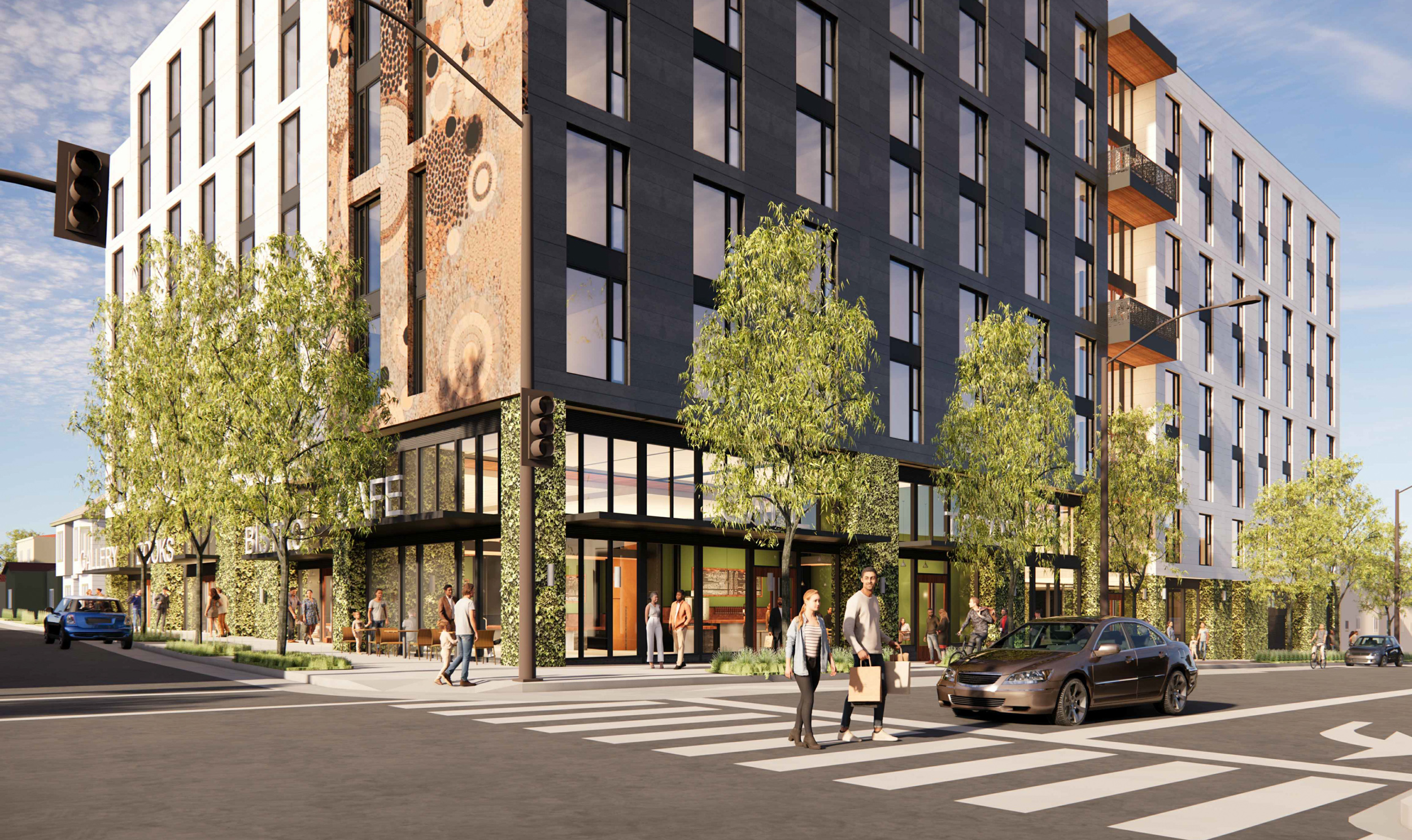
1598 University Avenue corner retail activity, rendering by Trachtenberg Architects
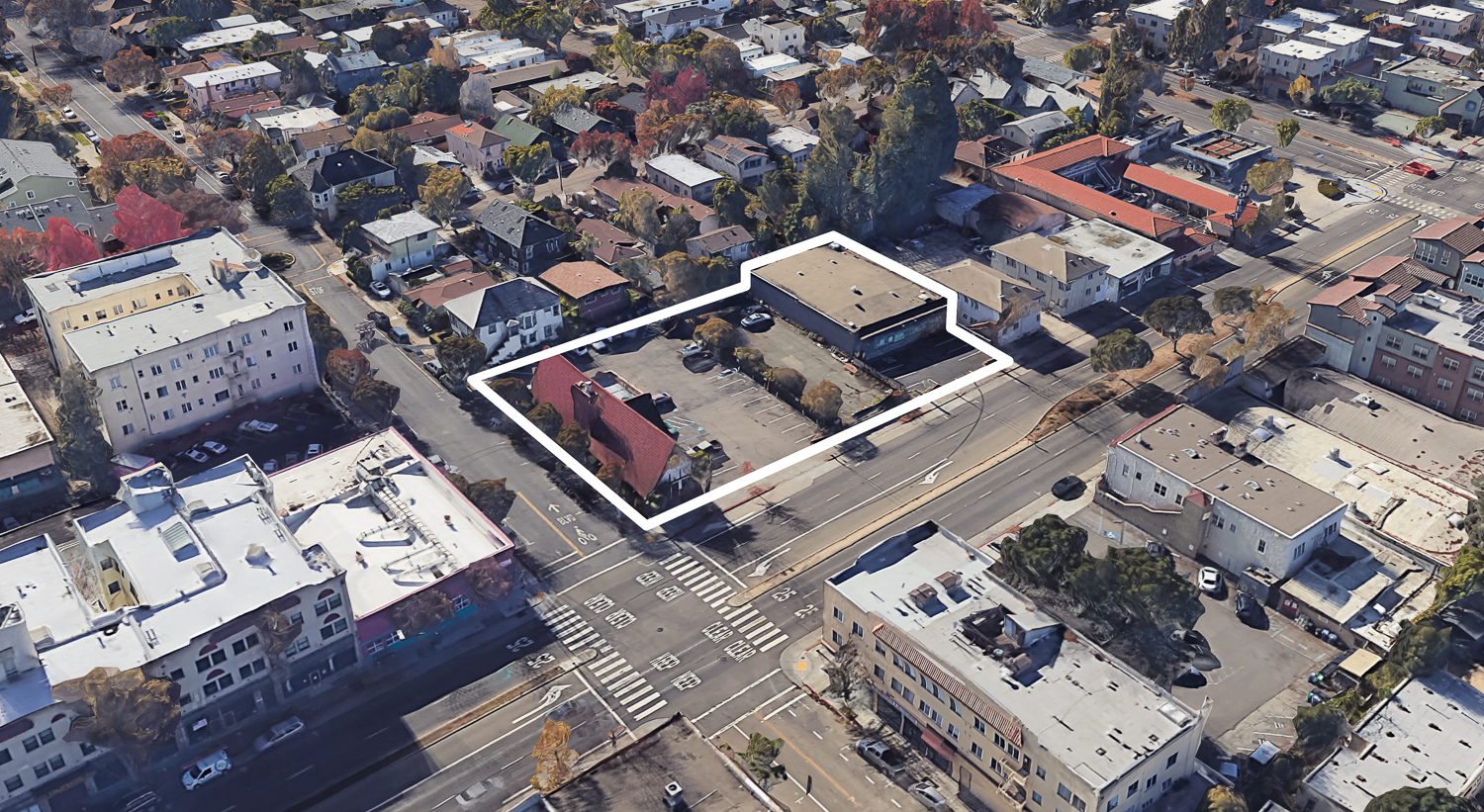
1598 University Avenue, aerial view by Google Satellite
Residents will be less than ten minutes from the North Berkeley BART Station on foot or 15 minutes from the Downtown Berkeley BART Station. AC Transit bus lines are also available on University Avenue and Sacramento Street, making downtown Oakland accessible in less than 30 minutes.
The estimated cost and timeline for construction have not yet been established.
Subscribe to YIMBY’s daily e-mail
Follow YIMBYgram for real-time photo updates
Like YIMBY on Facebook
Follow YIMBY’s Twitter for the latest in YIMBYnews

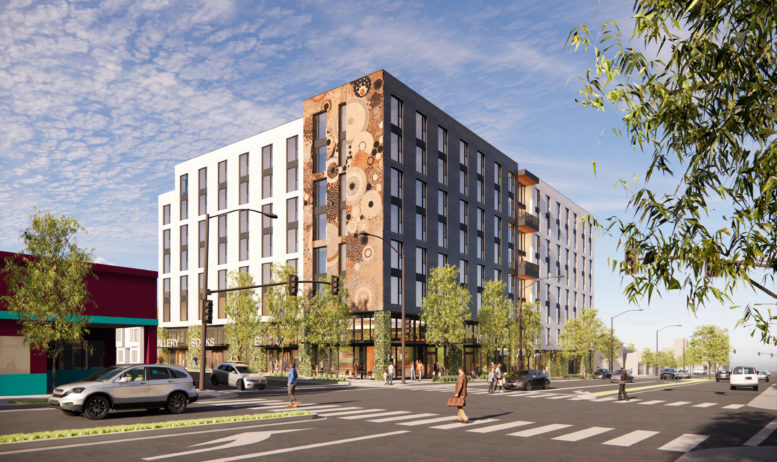




Good! More surface parking saying bye bye!