New renderings have been revealed ahead of a public meeting later this week for the 25-story mixed-use proposal at 2190 Shattuck Avenue in Downtown Berkeley, Alameda County. The mixed-use tower would rise from less than half an acre to contribute 326 apartments to the city’s housing market. Landmark Properties is the project developer.
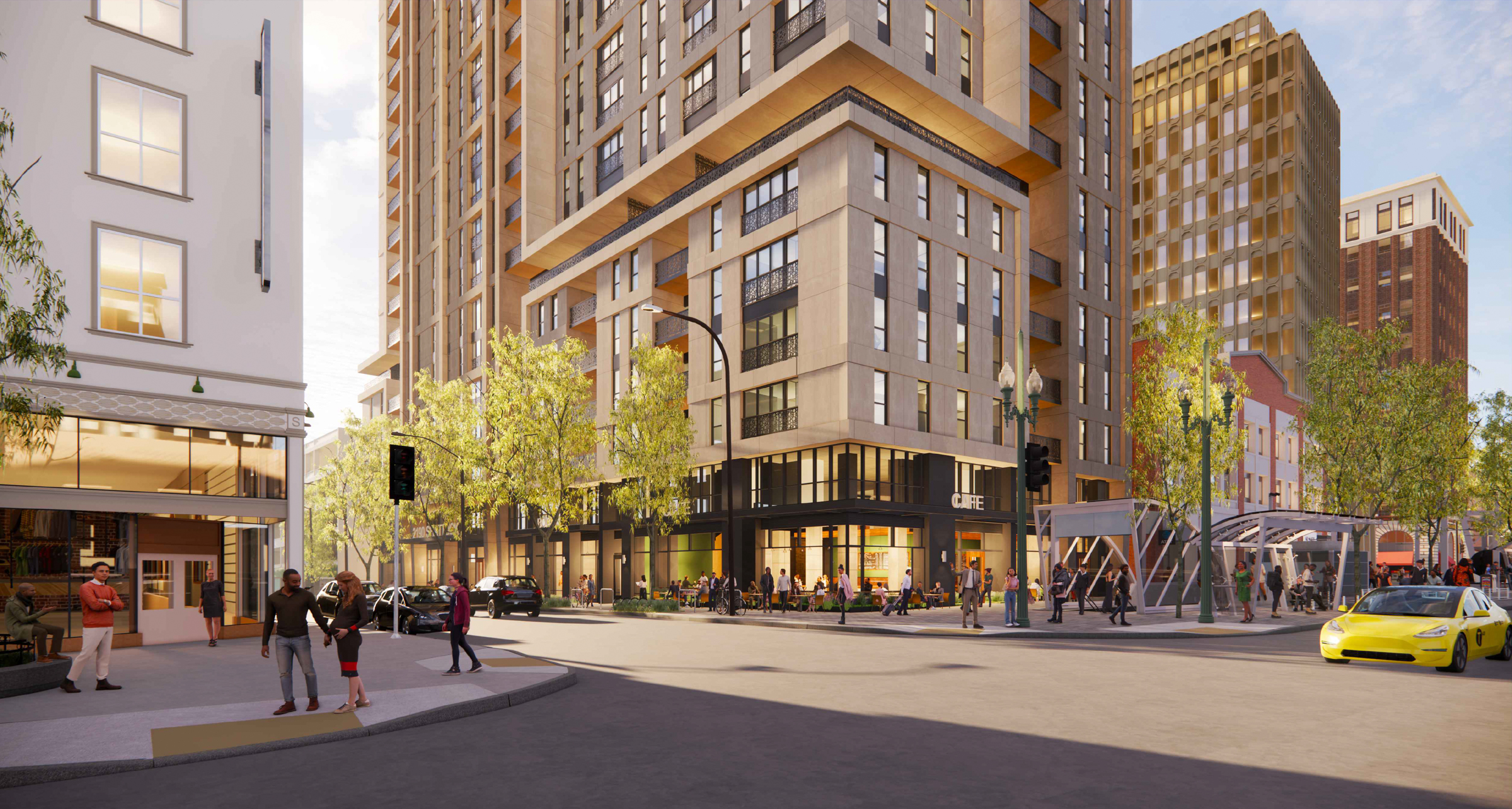
2190 Shattuck Avenue base view, rendering by Trachtenberg Architects
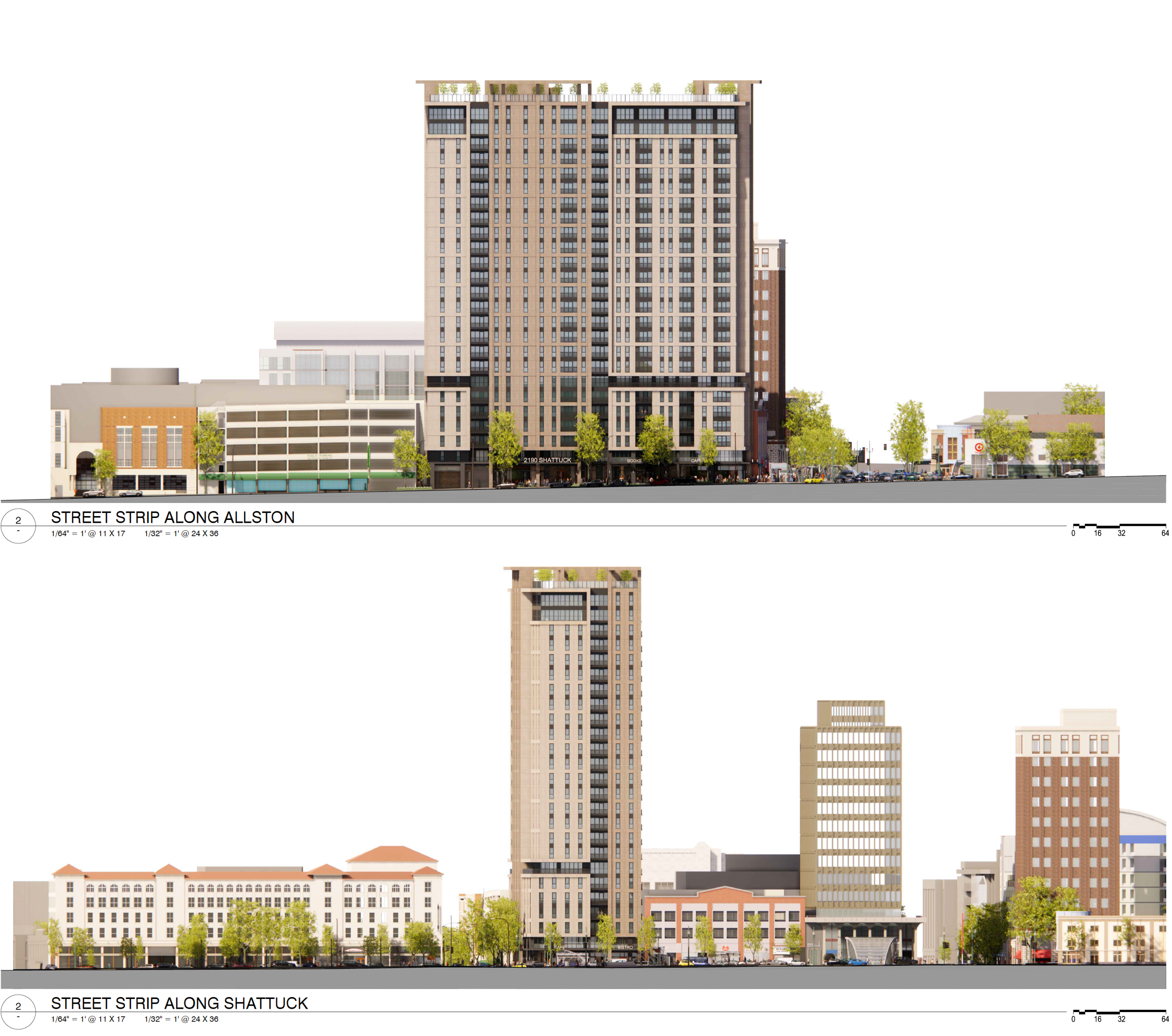
2190 Shattuck Avenue facade elevations, rendering by Trachtenberg Architects
Initial plans for an 18-story version of 2190 Shattuck Avenue were reviewed by the Design Review Committee in 2018. The additional height increased residential units from 274 to 326 in total. The plans have also increased bicycle parking, affordable housing, and reduced vehicular capacity.
The application uses the State Density Bonus Program, increasing residential capacity above zoning by including 32 affordable housing units. The 32 residences will be affordable for very low-income households or residents earning between 30-50% of the Area’s Median Income. The developer received concessions for reduced parking.
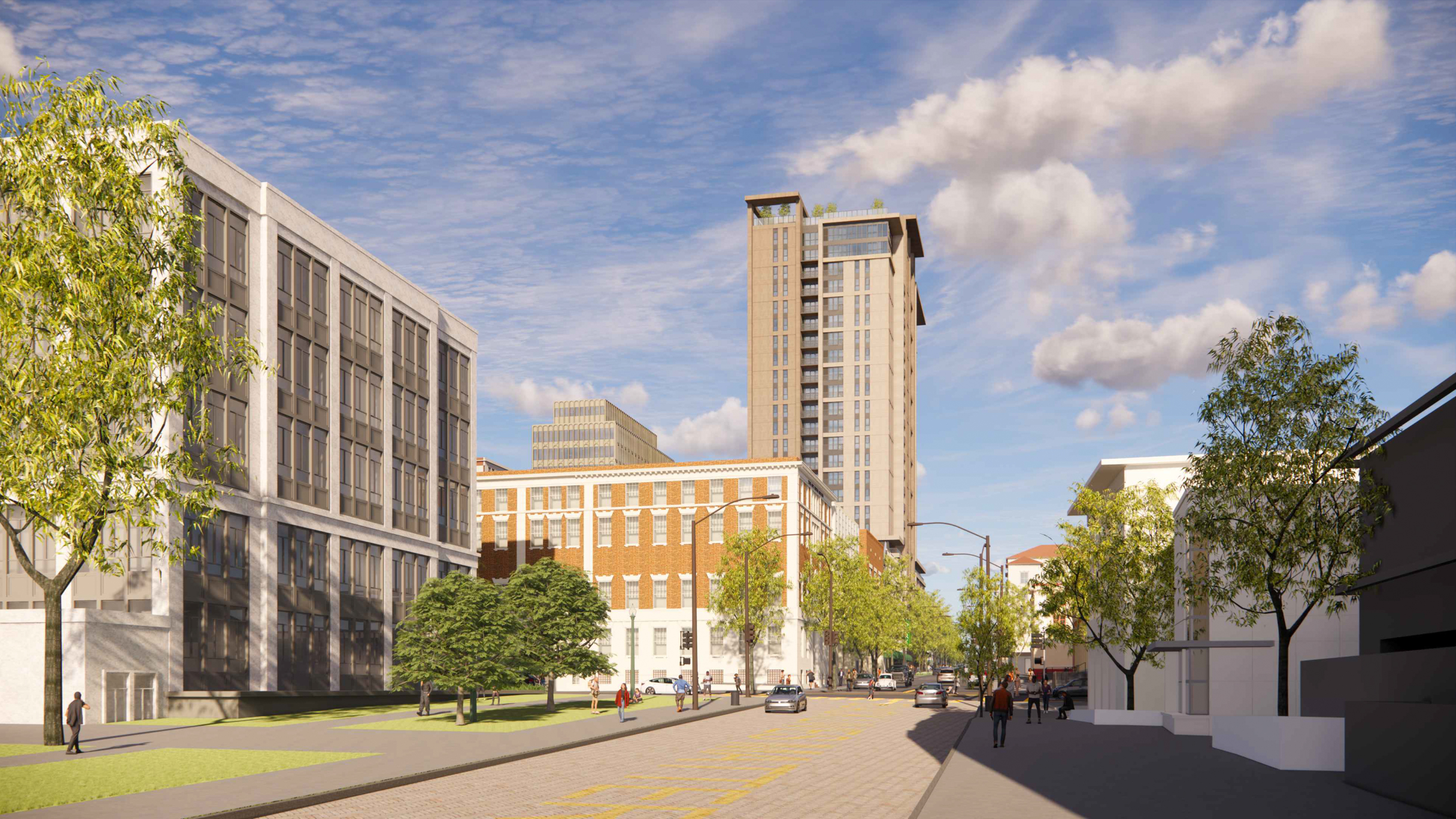
2190 Shattuck Avenue seen from Allston, rendering by Trachtenberg Architects
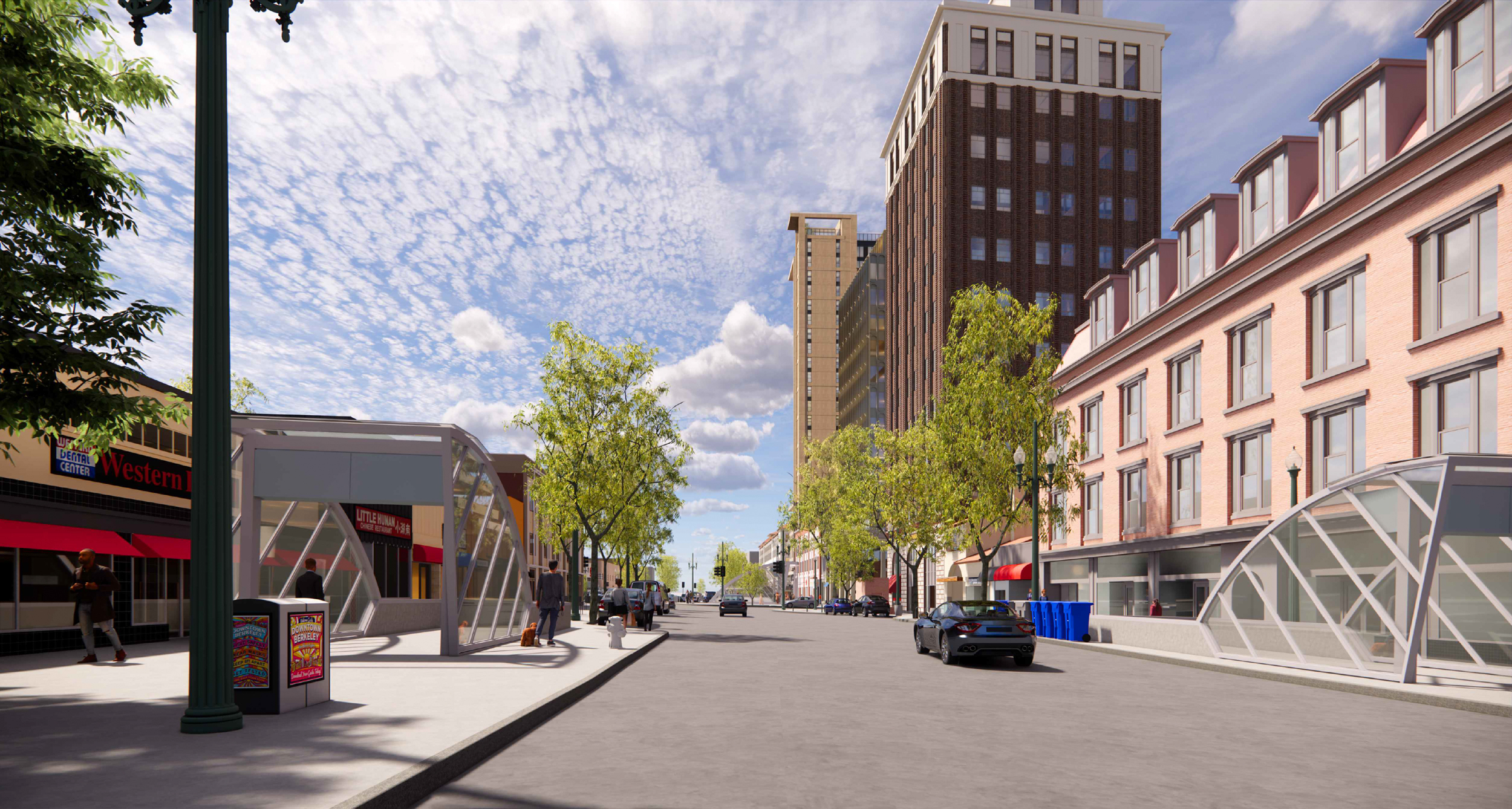
2190 Shattuck Avenue as seen from the BART exits looking south along Shattuck, rendering by Trachtenberg Architects
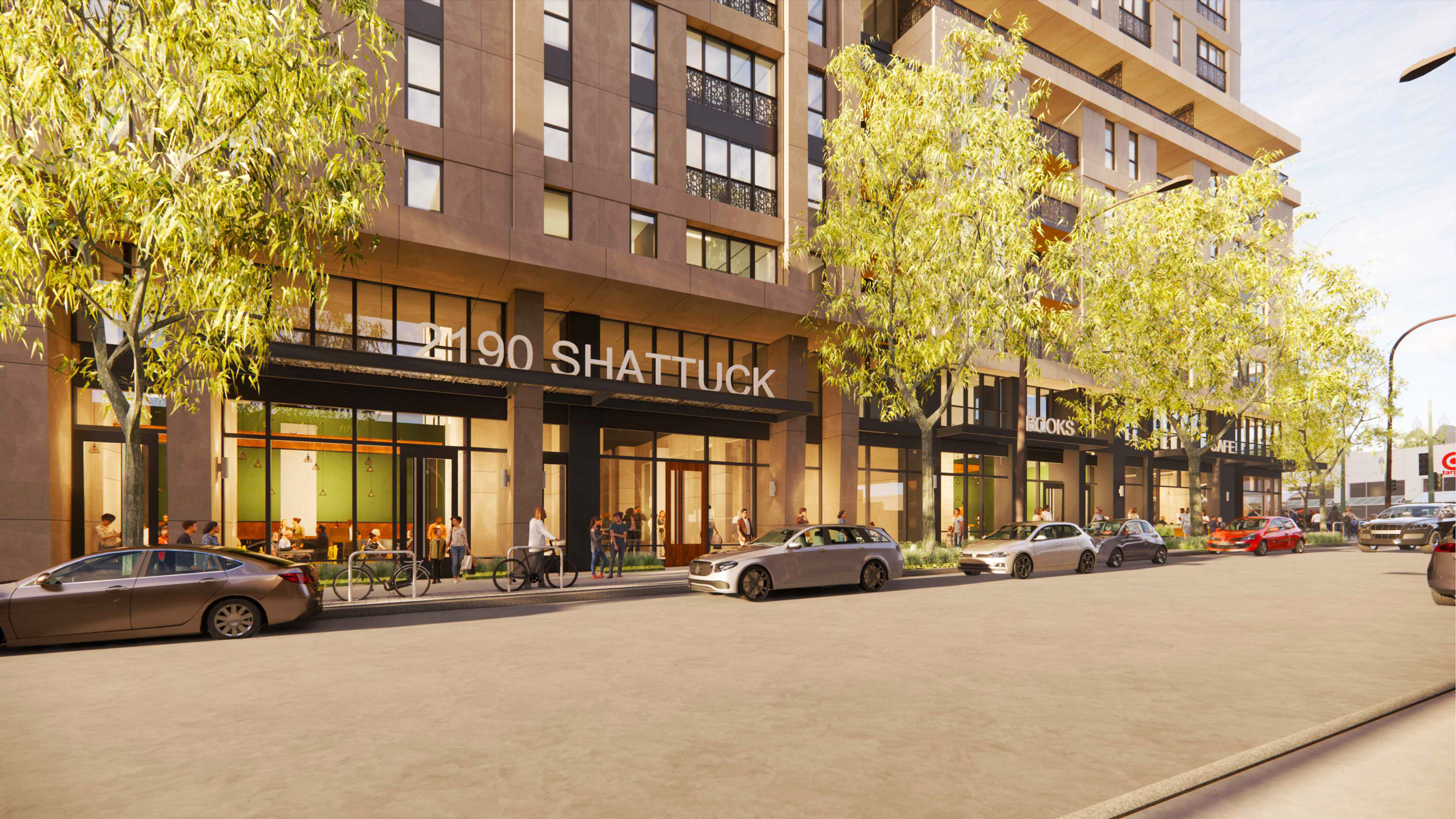
2190 Shattuck Avenue pedestrian activity, rendering by Trachtenberg Architects
The 268-foot tall structure will yield around 417,210 square feet, with 389,710 square feet for housing, 7,500 square feet for ground-level retail, and roughly 20,000 square feet for the 51-car basement garage with garage access along Allston Way. Unit sizes will vary with 21 studios, 71 one-bedrooms, 113 two-bedrooms, 29 three-bedrooms, 69 four-bedrooms, and 23 five-bedrooms. Additional parking will be included for 295 bicycles.
Trachtenberg Architects is responsible for the design, with Myefski Architects as the executive architect. The new plans have been slightly altered as per city staff recommendations, creating a more neutral palette without brick, adding pavers and landscaping along Allston, and recessing the retail entrances. The exterior will now be covered entirely with plasters, with four distinct hues. A decorative screen railing has yet to be designed.
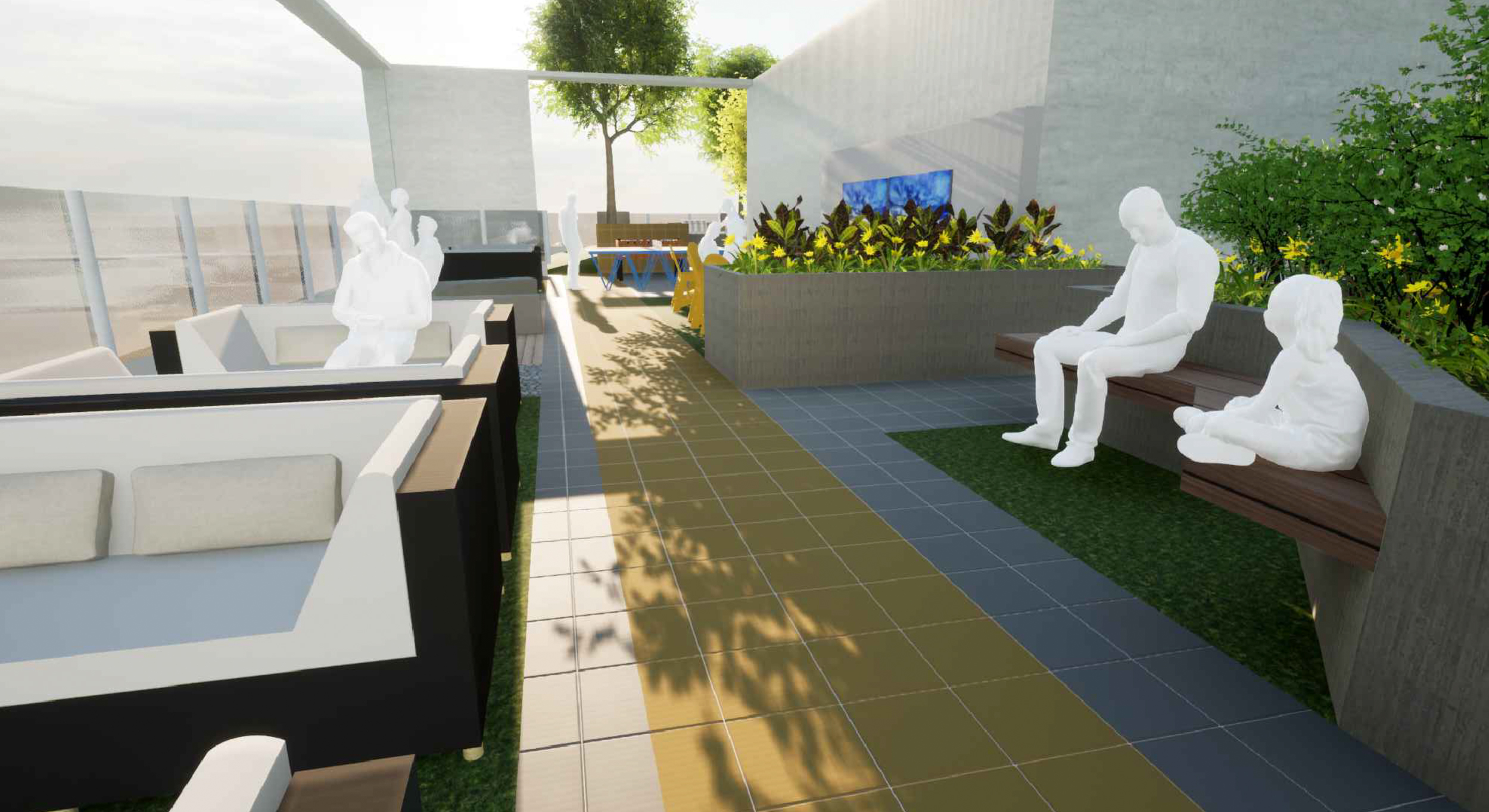
2190 Shattuck Avenue rooftop, rendering by Trachtenberg Architects
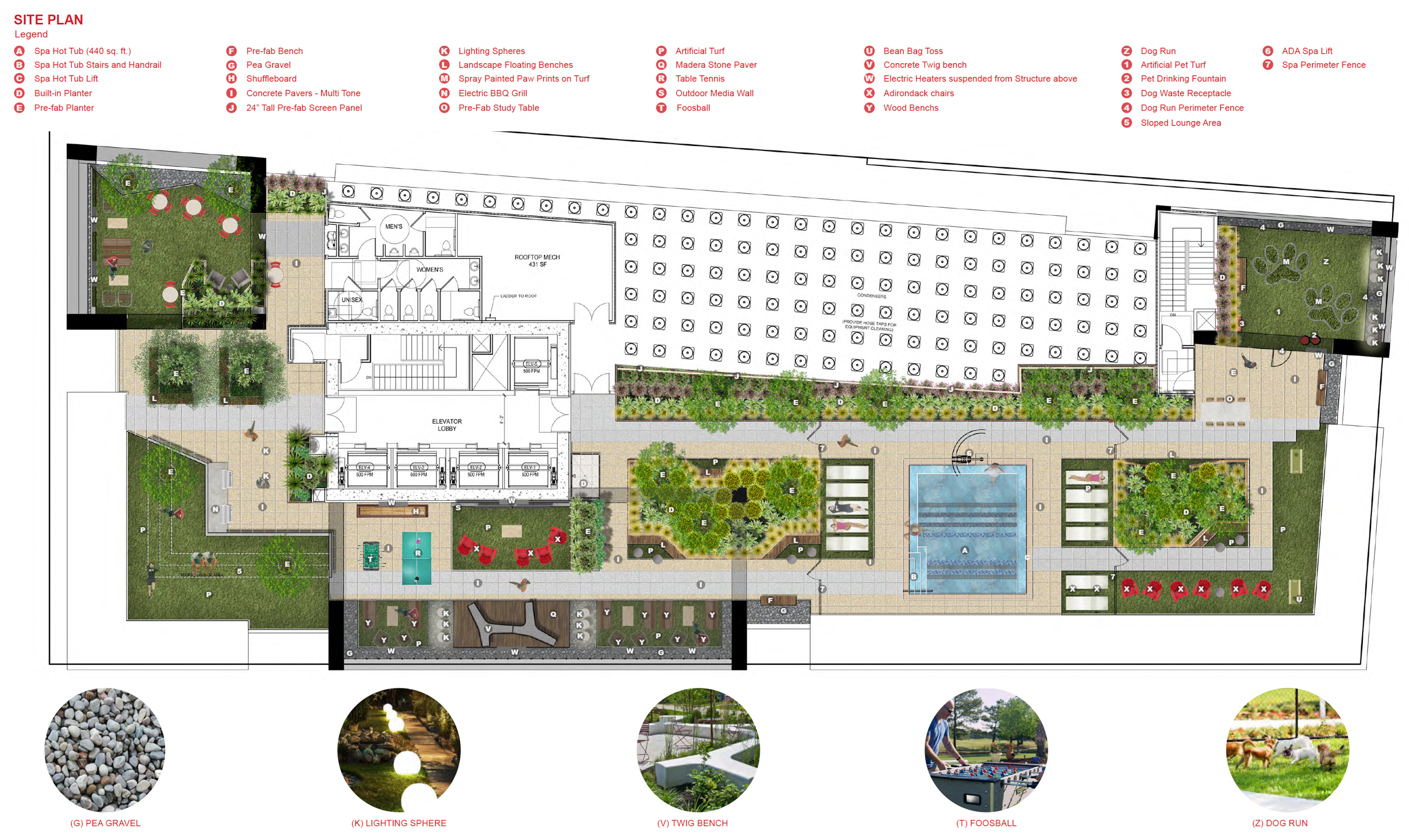
2190 Shattuck Avenue rooftop landscaping, rendering by Trachtenberg Architects
Humphreys & Partners is the landscape architect. The streetscape will include new planters for trees and shrubs, bike racks, and linear accent pavers. The rooftop deck will see a myriad of amenities across various sections, including two dog runs, a games area, a pool deck with a hot tub, and various seating areas.
Plans for 2190 Shattuck Avenue are scheduled for public review by the Design Review Committee this Thursday, February 16th, starting at 7 PM. For more information about how to attend and participate, see the meeting agenda here.
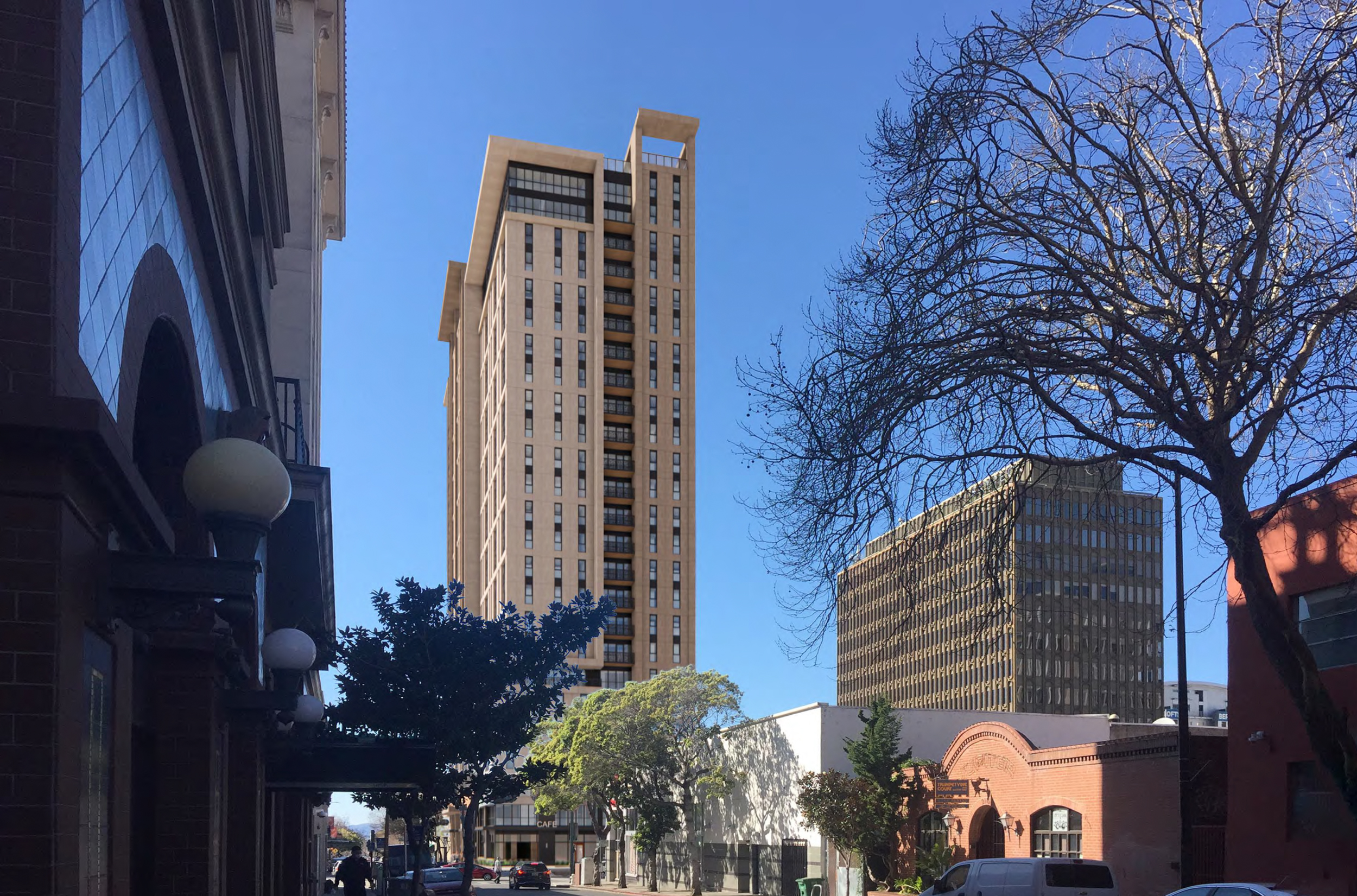
2190 Shattuck Avenue along Allston looking west, rendering by Trachtenberg Architects
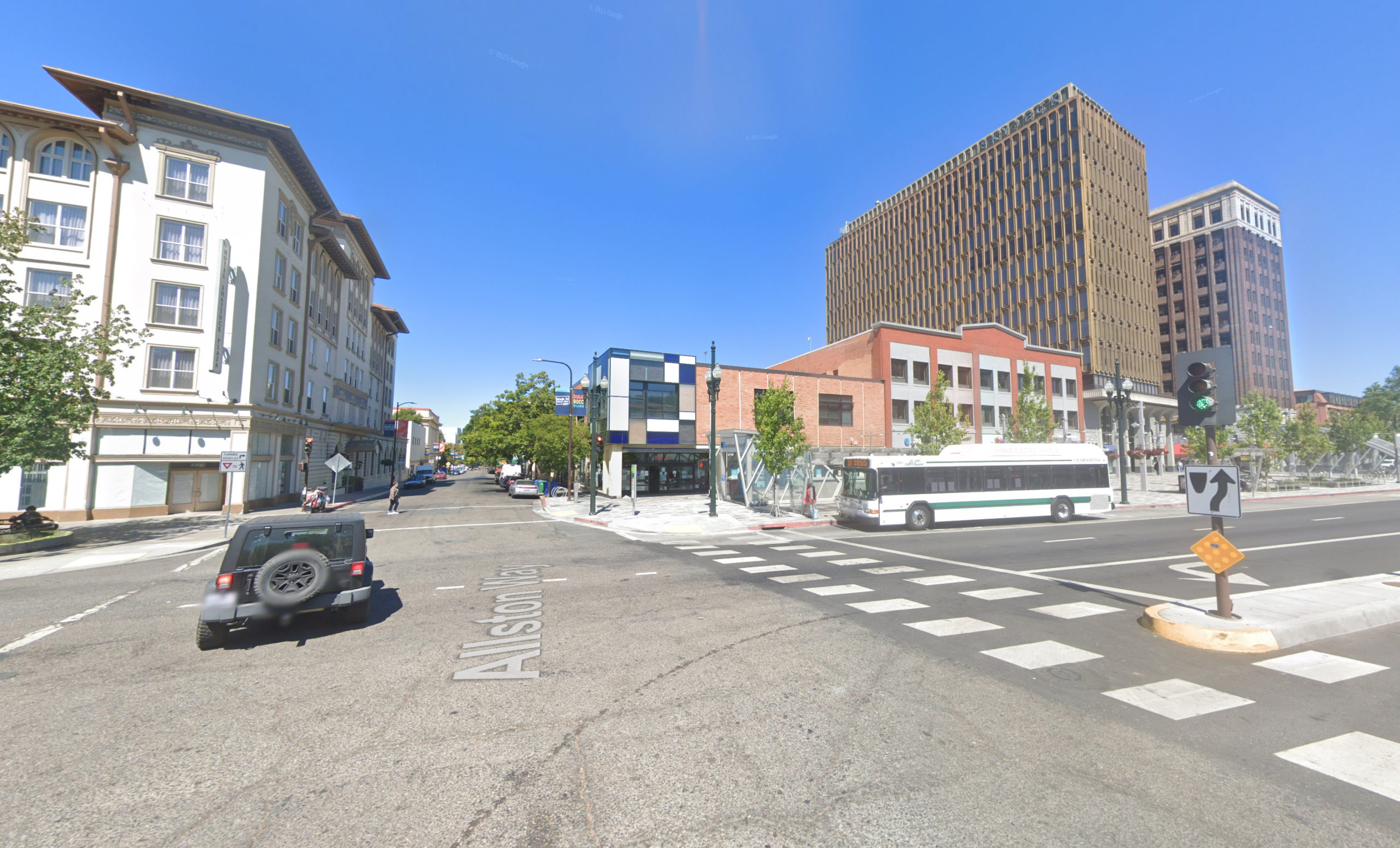
2190 Shattuck Avenue, image via Google Street View
The 0.46-acre property is at the corner of Shattuck Avenue and Allston Way, next to the southern end of the Downtown Berkeley BART Station. The existing property includes a Walgreens drug store and pharmacy at the ground level and offices on the second floor.
The estimated construction cost and timeline have yet to be revealed.
Subscribe to YIMBY’s daily e-mail
Follow YIMBYgram for real-time photo updates
Like YIMBY on Facebook
Follow YIMBY’s Twitter for the latest in YIMBYnews

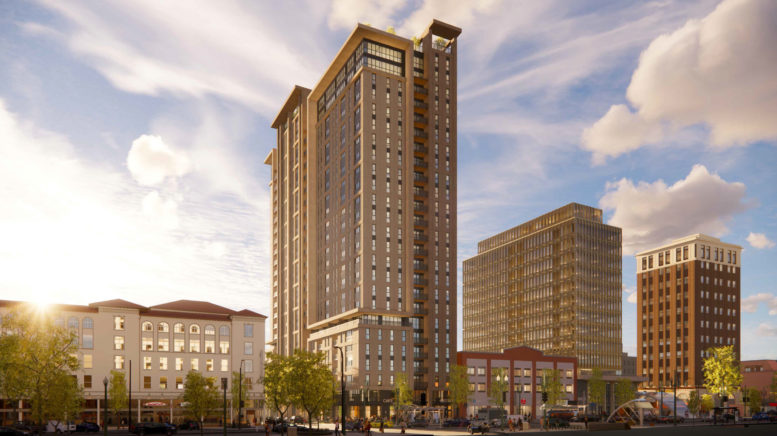
Facade is too busy, & a little ugly. Can do much much better especially for such a prominent site.
Looks like a Marriott built in the 90s
In a public transit rich area can the cost for “20,000 square feet for the 51-car basement garage” be justified?
Is that Berkeley or Brooklyn? 😡
Berkeley
This building is incredibly ugly and will have no effect on increasing housing for low income families in Berkeley, nor reduce homelessness. t’s just another of the many
Another Trachtenberg projects designed to make millions for the developers, and take advantage of laws that allow
increasing residential capacity above zoning.
Hideous
This is such an ugly building. I’m all for housing but this is an eye-sore. It’s 2023 we can do better than this. Just to be clear, YES to the housing, NO to ugly beige buildings.